The Architecture Of Mobility
Motion is the key to the future. Mobility is the problem and solution of the future architecture. With the population explosion and the growing urbanism at a rapid rate, mobility is the focal point that will decide the other functions of the region.
The Self-sufficient tribe was formed in a Cafe on our return from Aiguablava. During the journey to Aiguablava with 20 other tribe members, mobility was a major event of the day. Hence, the choice Mobility.
Analysing and tracking the movement of the tribe members to the place of food, work, leisure and so on was done to understand the efficiency of the tribe in terms of mobility. Through the analysis, the best mode of transport and time of the day was informed to the tribe members. This not only increased the efficiency in terms of time, but contibuted to the health and way of life of the tribe members.
Peak hours is an enemy the urban planners are fighting. The lifestyle and functioning of a city/campus can change drastically through the system of mobility.
The understanding of the mobility of the tribe was soon converted into Mobility Concepts for the five sites. These concepts were derived from the concepts of Archive, Food, and the Agenda.
These concepts were brainstormed collectively by the tribe members and the FLOWER of mobility was chosen depended upon what aligned perfectly with the concept of the tribe.
While analysing the different layers of responsibilites in the sites with respect to mobility, mobility could either wholly influence the entire functioning of the system or take a back step and be a support to the other functions.
During the field trip, there were moments we related to our concepts. There was a perfect ALIGNMENT of the time in space that we were related to the concepts we had proposed to the sites. Post field trip, the concepts(flowers) bloomed into buildings and each of us had to choose one building of our responisibility to develop it.
The campus to be developed in Barcelona is located in an urban scenario , retrofiting the urban tissue is the main agenda of the campus.
Education is our legacy this was the quote given by agenda to us.
Site surroundings were already developed but publicness was missing .
buildings around were converting soon in a dead space. to reactivate the space and publicness concept of ME and WE came into picture.
Planning was done with collectiveness of all layers of responsibilities.
This was a step towards publicness through meshes and ramps.As the system becomes complex there was need to control and integrate the system. The Brain is the control center for campus. Agenda was to have no footprint . Brain has to move so as to be away from public in oder to inspect them.
Here concept of fluidity was arrived, it attaches to ramps as a parasite. and moves with track underneath ramps.
Agenda was to experience Architecture of Publicness.Collective performance makes system more complex. Mobility is Architecture. These statements were experimented and applied during planning of the educational campus at Barcelona.
Mobility is one of the most energy-consuming layer of the city, along with food. If the appropriate design of mobility is not met, then it causes adveerse effects and could lead to various harmful conditions. Air pollution, noise pollution and depletion of renewable resources are some of the adverse effects that we are already facing through the invention of automobiles. It is already been time we wake up to newer radical ways of commutation and ease the burden of traffic and stress on the people. It is therefore important to have data regarding the existing oncditions to design for a better future.
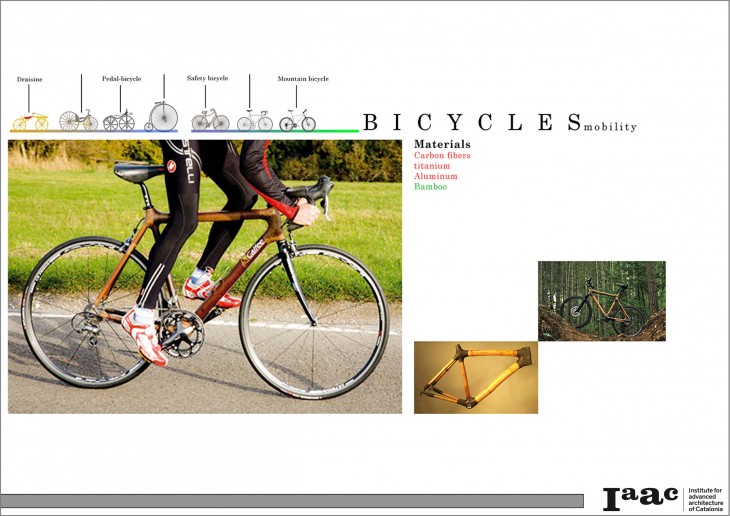
Retrofitting Urban tissue. , Barcelona Site was well developed and surrounded by buildings by legendary architects.
ite surroundings were already developed but publicness was missing .
buildings around were converting soon in a dead space. to reactivate the space and publicness concept of ME and WE came into picture.
Planning was done with collectiveness of all layers of responsibilities.

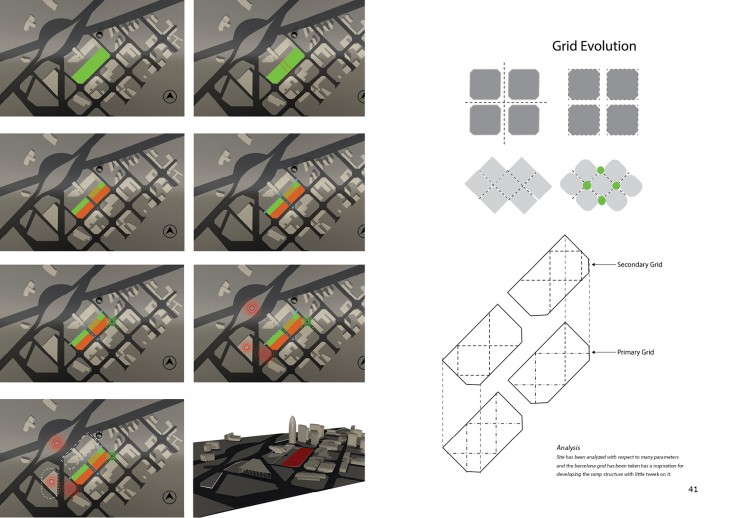
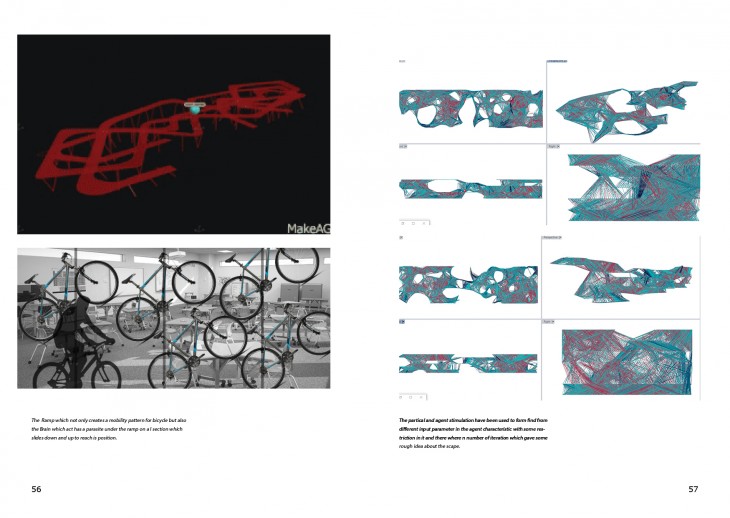

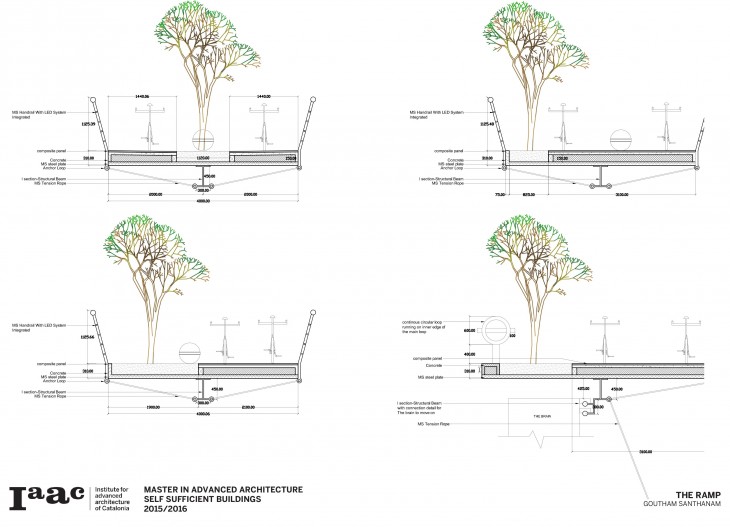
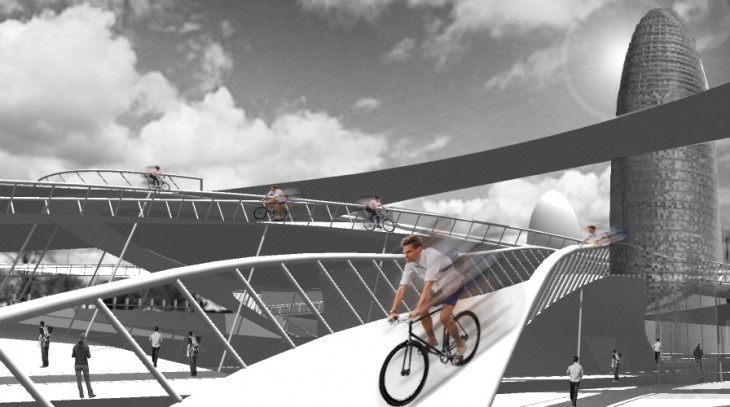
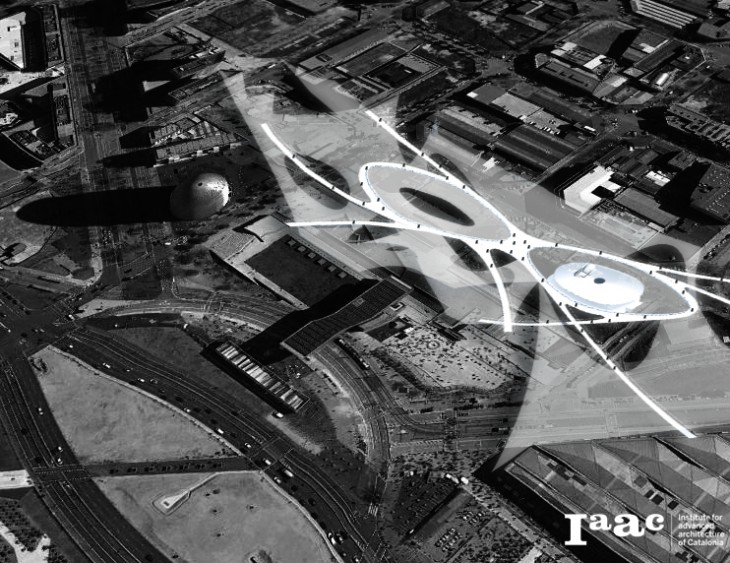
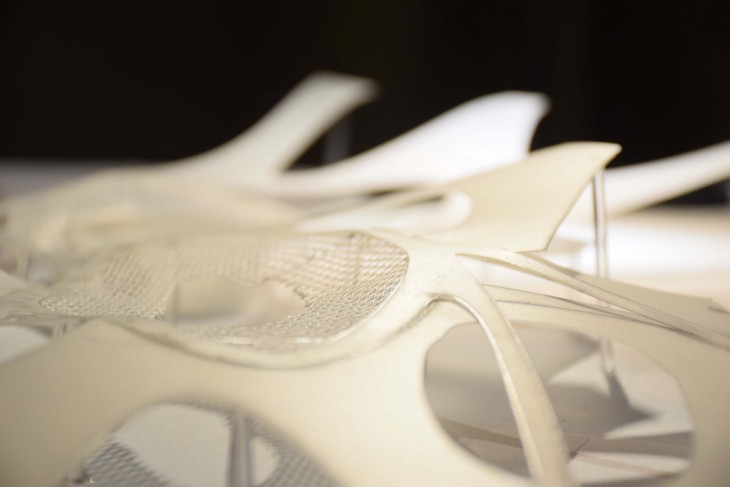
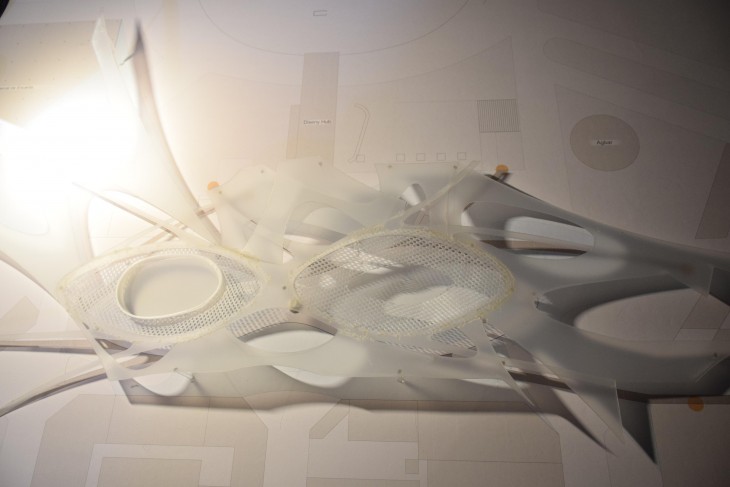

“Self Sufficient Buildings | The Ramp-Barcelona Campus” is a project of IaaC, Institute for Advanced Architecture of Catalonia
developed at Master of Advanced Architecture in 2015/ 2016 by:
Students:
- Goutham Santhanam
Faculty:
- Enric Ruiz Geli
- Mireia Luzárraga
