Hyper Regions and Slow Cities- The Metropolis
Abstract
Can we engrave Hyper Regions with Slow cities? What happens when there is a hyper region in close proximity of a slow city module and how is the area of interface between the two? Newark is a city with a population of 2,80,000. The Liberty international airport at Newark is the hyper region that connects it globally. However, the Newark Penn Station can be considered as a hyper region as well, allowing almost 6,50,000 passengers per year. The Metropolis is a proposal with the interest of accelerating the flows of people using the Penn station by providing accomodation adjoining the Penn station. Taking advantage of the fact that it is located in the Central Business District, the Penn station can enhance the economy of the city by inviting more people . This facility will provide home for three categories of users.
Ecotone
An ecotone is a transition area between two biomes. It is where two communities meet and integrate. It may be narrow or wide, and it may be local (the zone between a field and forest) or regional (the transition between forest and grassland ecosystems. In this context, the ecotone can be visualised as an area of interface between the slow city and hyper region. The dynamics of this region will vary drastically since it is the area where two contrasting concepts come together.
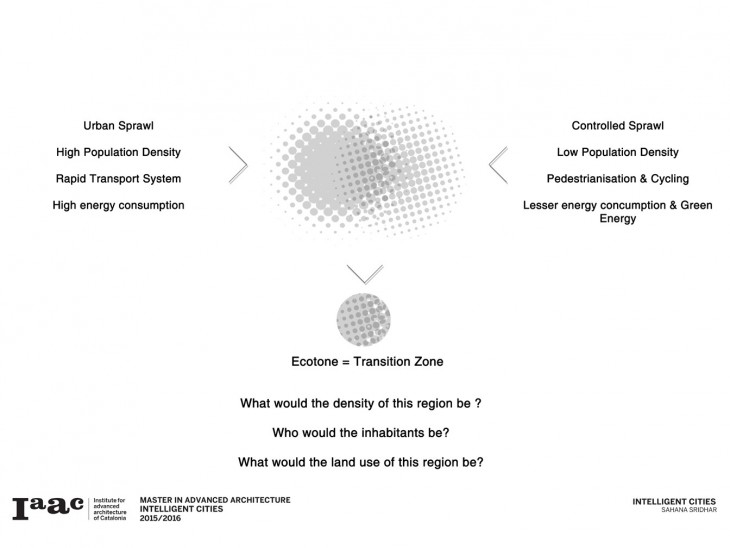
What is an Ecotone?
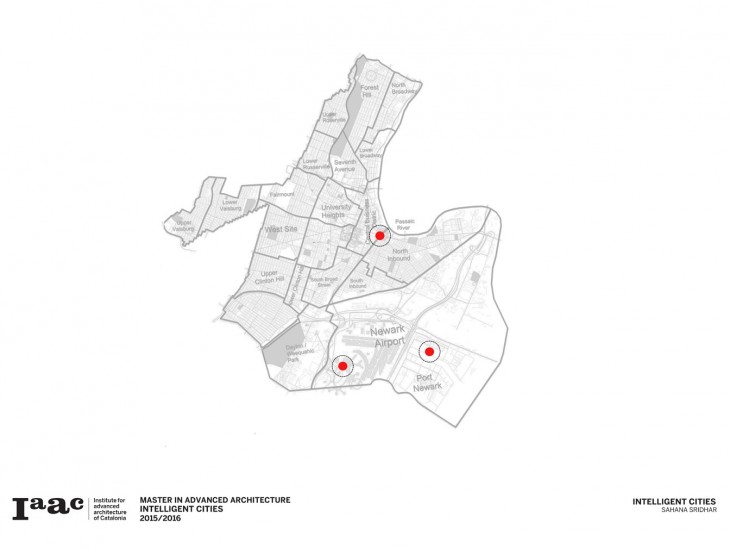
The Hyper Regions in Newark
Newark is a small city with a population of 2,78,427 people. Ironically, it houses an airport which is comparable to the scale of the John F Kennedy International at New York. This arises a question as to whether a small city like Newark needs a Hyper Region point such as the Newark Liberty International Airport.
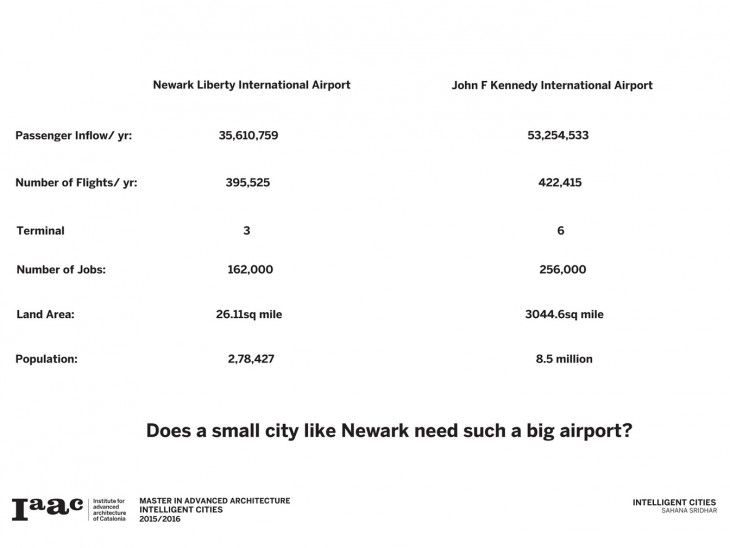
Comparison between Newark and New York
Another Hyper Region point in Newark is the Newark Penn Station. With a passenger inflow of almost 6,50,000 per annum, the station dominates passenger flows in the New Jersey and New York region.
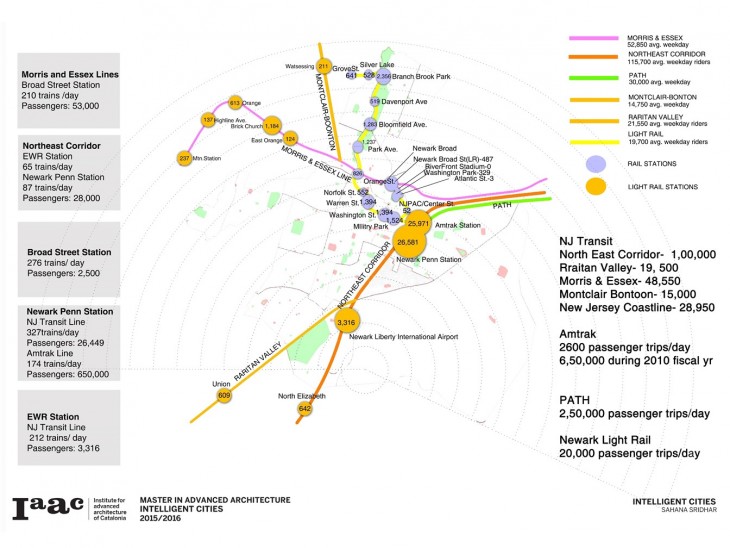
Passenger inflow in Newark Penn Station
Issues in Newark
As per the developers in Newark, the city isn’t yet tapping the economic potential of the airport completely. Also, the city brings in a large number of students and professors from New Jersey and New York since it houses top universities like Rutgers and New Jersey Institute of Technology. Also, since the Penn Station is located in the Central Business District of Newark, professionals from surrounding counties working at the Multi National Corporations here, travel on an everyday basis to Newark. However, due to poor safety conditions and the uncontrollable crime scene in Newark, nobody stays back in Newark. This is a boon to the transport department in Newark due to extensive usage of the station. However, the city misses out on this population which could be beneficial to the city in other ways if they were permanent residents instead of being a migrant population.
Another aspect that requires attention is the Tourist inflow in the city.
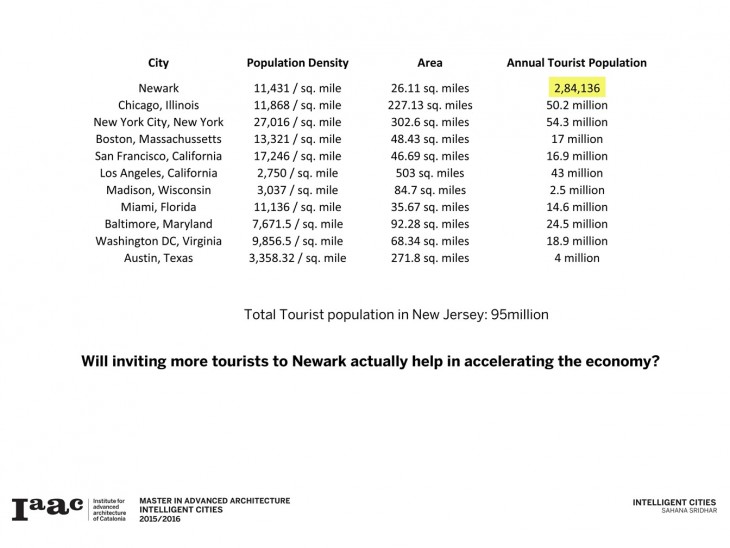
Tourist Inflow in Newark
Hypothesis
- The intention of the project is to provide comfortable housing for students studying at Njit , Rutgers and other institutions in Newark.
- Also the accommodation facilty is tuned to facilitate comfortable living for business men and professionals who come to Newark from other parts of New Jersey.
- Newark currently doesn’t have many tourists coming in. Projects of tourists attraction are developing however, more attractions are needed. Tourism can generate great economy for the city. It will also lead to more job opportunities through the facilities developed.
- Support facilities such as retail, restaurants and markets and other spaces to invite public are mainly intended to attract tourists, revitalise the downtown area and provide more job opportunities through the initiation of this project.
Site Selection
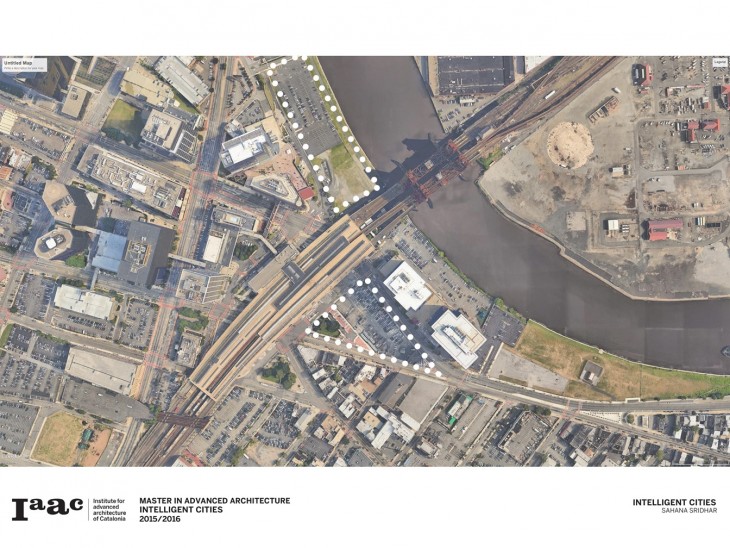
Proposed Site for The Metropolis
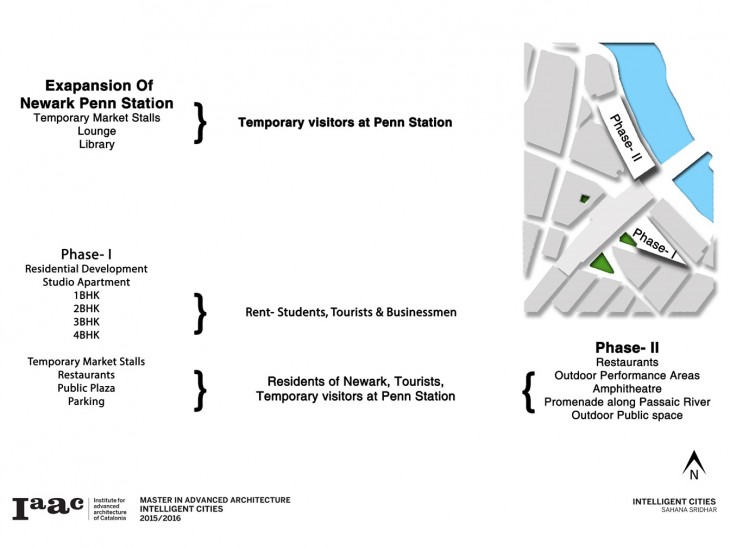
Program for The Metropolis
Since the intention was to address the needs of three diverse categories of users, namely- Millenial population, Work-Force population and Tourist population, areas of interaction between the three had to be defined. Also, since the population of each of these categories are large, accurate numbers of target population had to be arrived at.
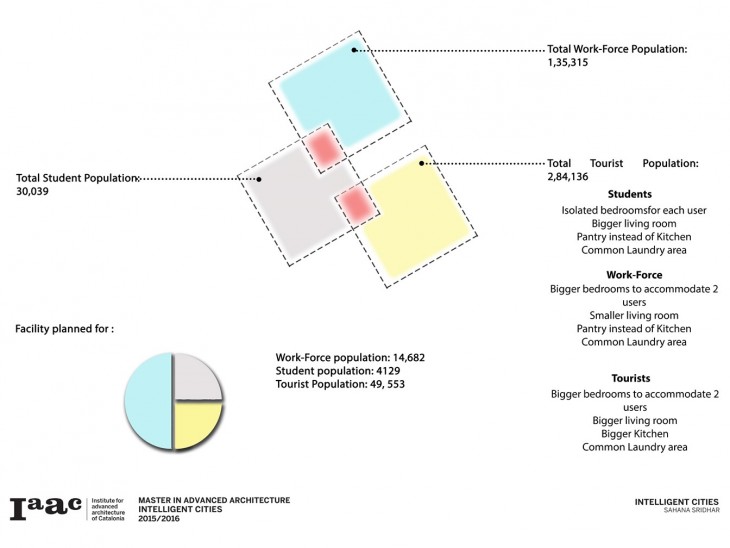
Target Population
Depending on the total numbers of each User Categories, the actual numbers that the facility should cater to were derived. The design of individual units were customized depending on the nature of behaviour of the users. Accordingly the occupancy of each of these units were derived.
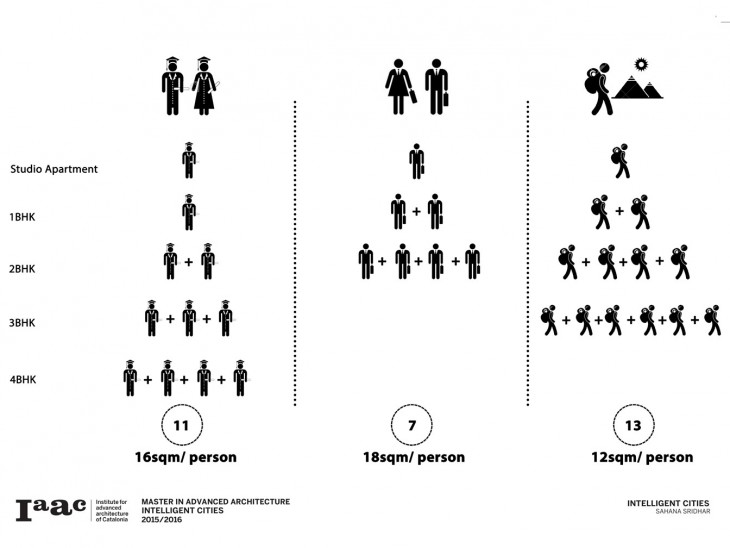
Occupancy Numbers
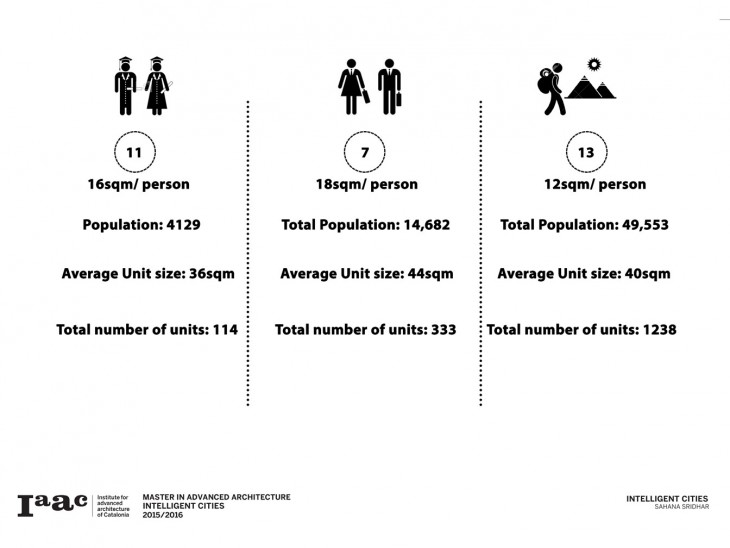
Number of Units for each Category of Users
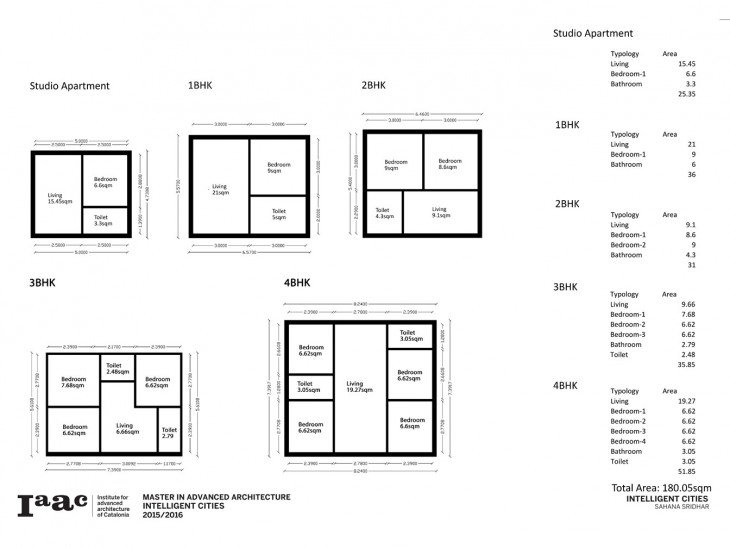
Modular Units for Millenial Population
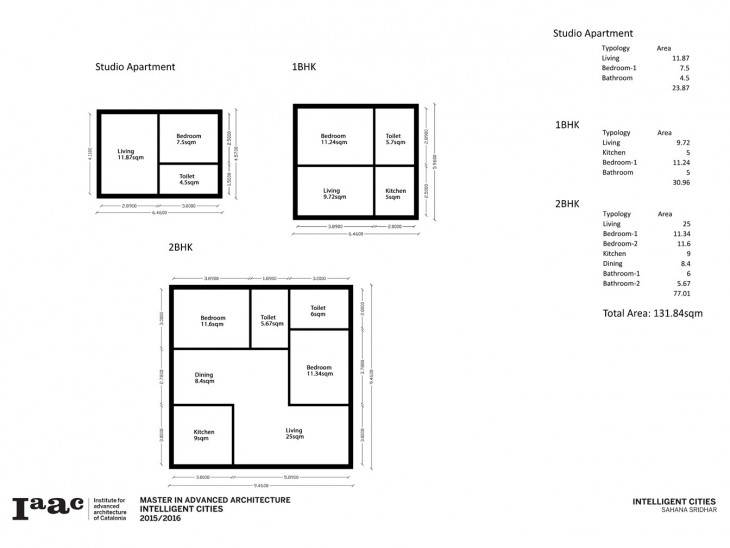
Modular Units for Work-Force Population
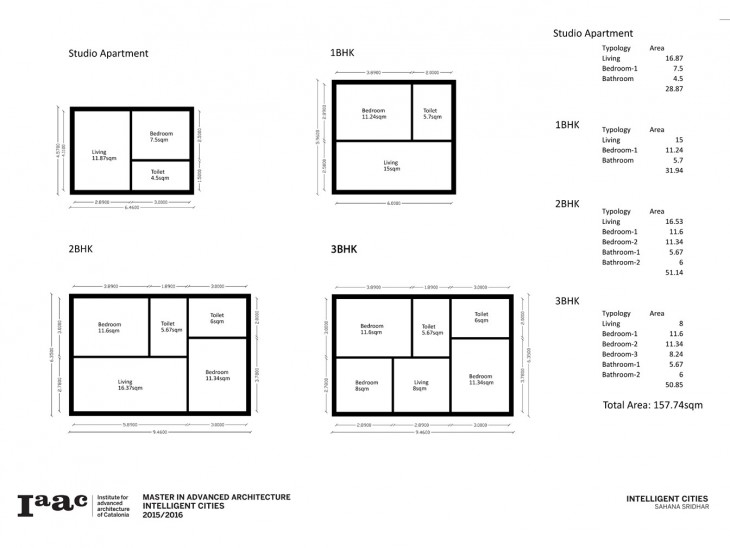
Modular Units for Tourist Population
There was a pragmatic approach followed towards the evolution of the form based on various parameters to obtain the right volumetric massing.
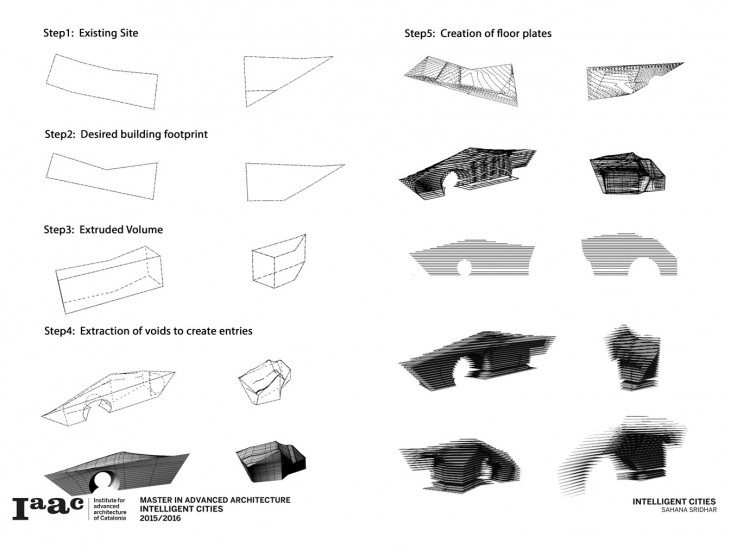
Evolution of Form
Modular units have been arranged in a manner to obtain maximum density initially. The rotation angles of the units were obtained through analysis, in-order to optimize natural lighting condition. Units have then been extracted in-order to fuse green spaces and public spaces within this dense arrangement.
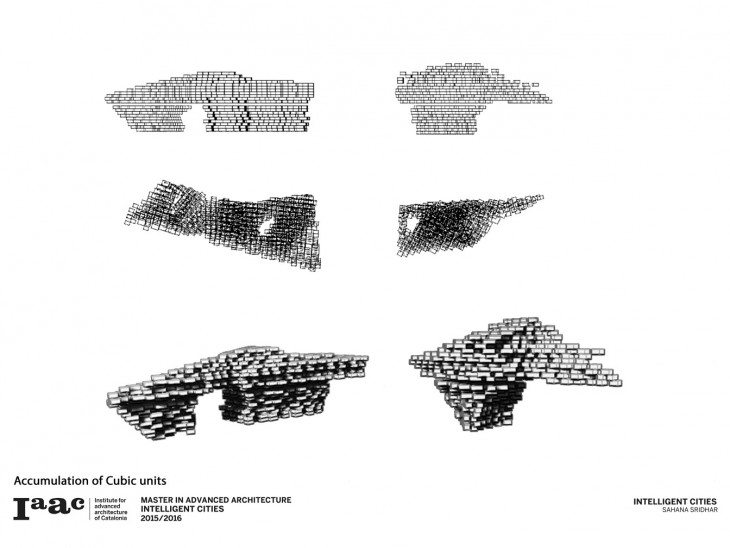
Accumulation of Cubic Units
Having derived the configuration of the individual blocks, it was important to make a dynamic transition from one block to another. In-order to make a contrasting element that would differ in language from the existing blocks, an organic form was opted for. A transparent skin that would blur boundaries between the outdoors and indoors that would physically connect the two blocks was envisioned.
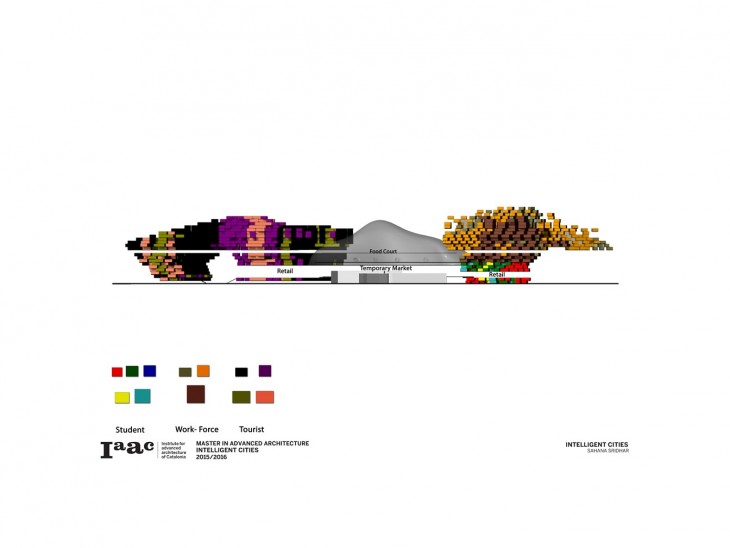
Allocation of Units to Three User Categories
The second option was to follow the same language of modular units arranged in an asymmetric fashion to create a very dynamic elevation. The facade immediately emphasis the dense configuration.
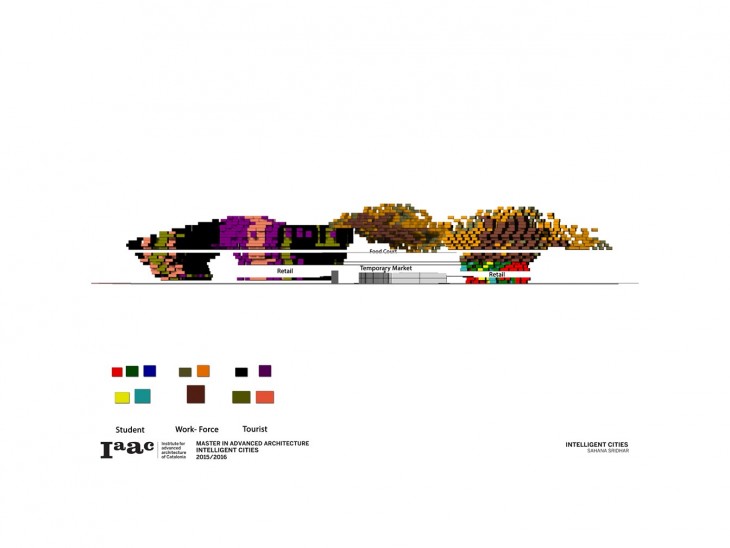
Allocation of Modular Units for Three User Categories- 2
The final elevation which was thought of as most suitable eliminates the void in the elevation of the transition block. This void has been adapted in the interior space, by using the modular units to form a skin that drapes this void interior, that would house markets and other facilities in this connection block.
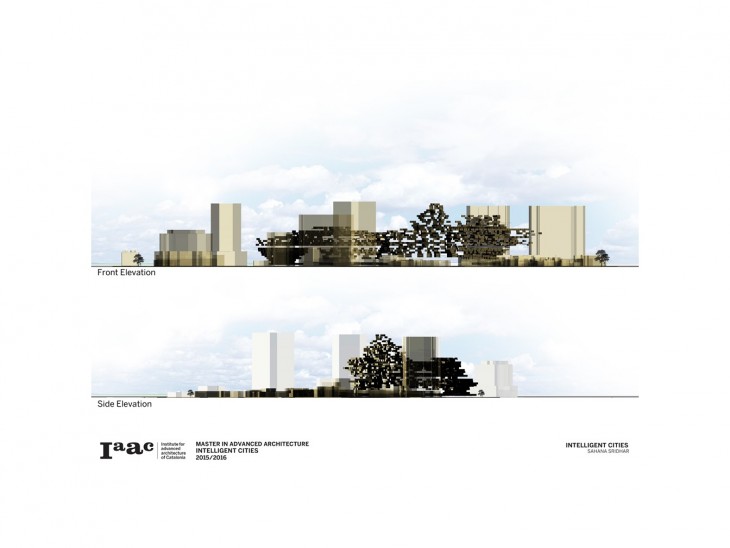
Front Elevation of The Metropolis
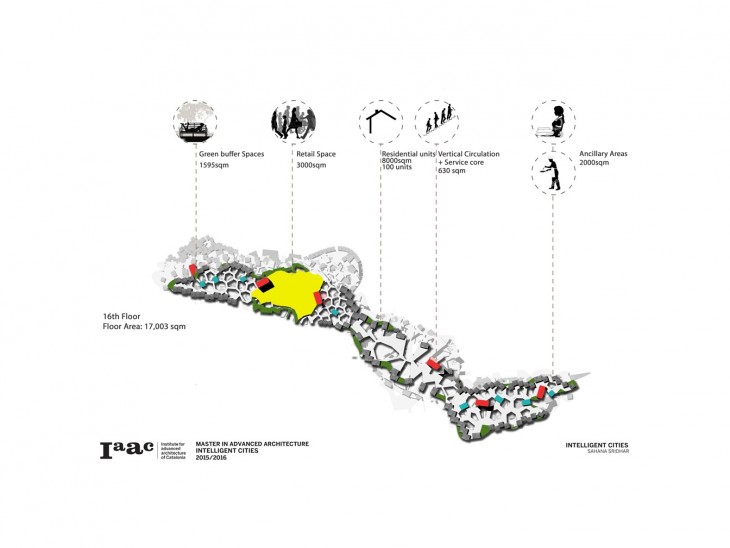
Design of Single Floor Plate
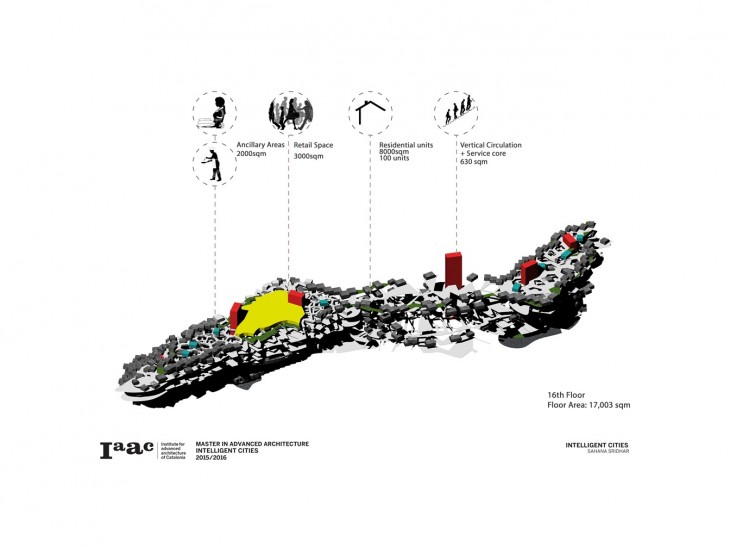
Design of Single floor plate
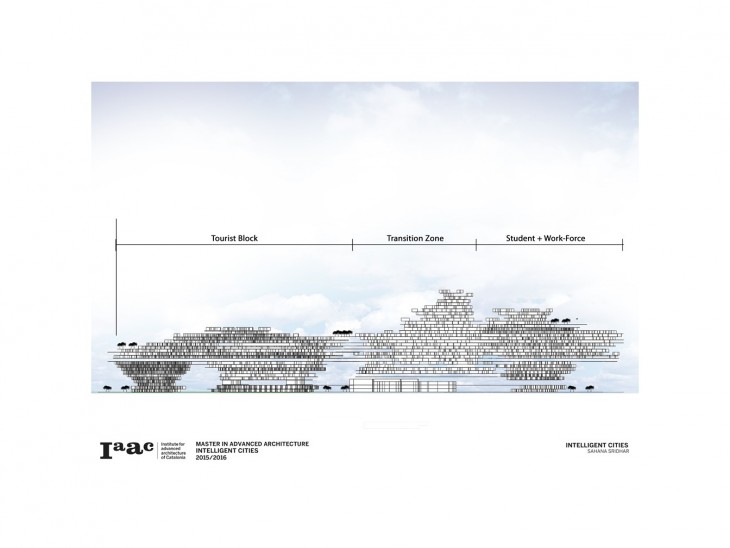
Longitudinal Section through The Metropolis
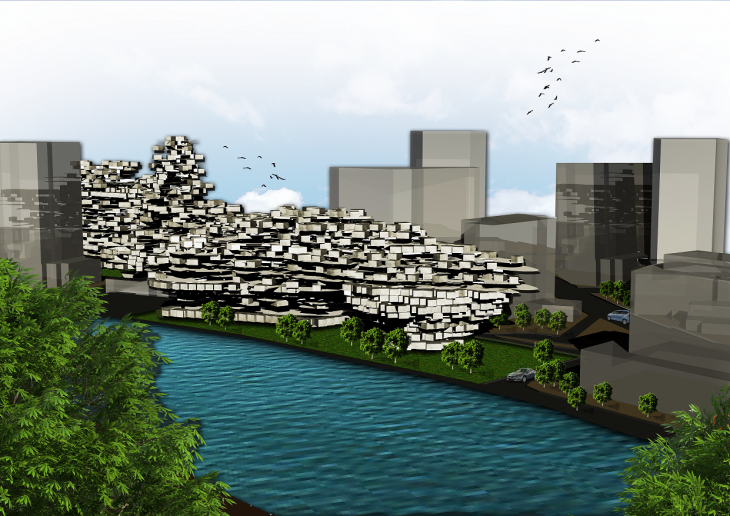
View of Metropolis from Passaic River
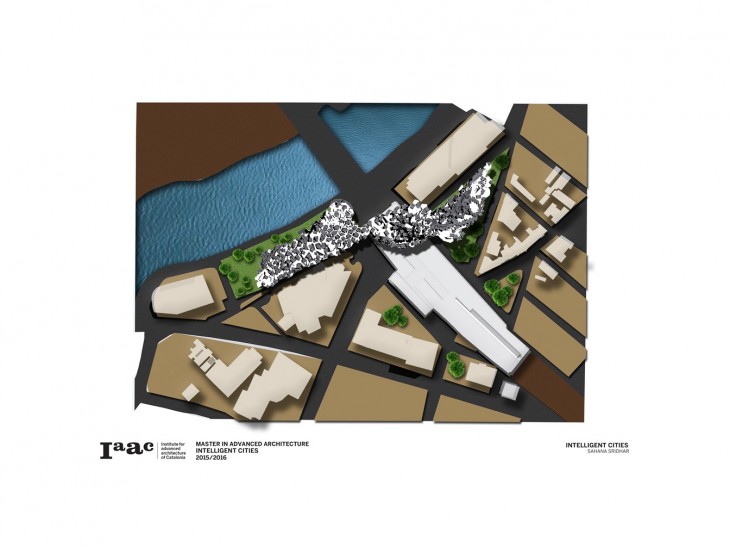
Site Plan of The Metropolis
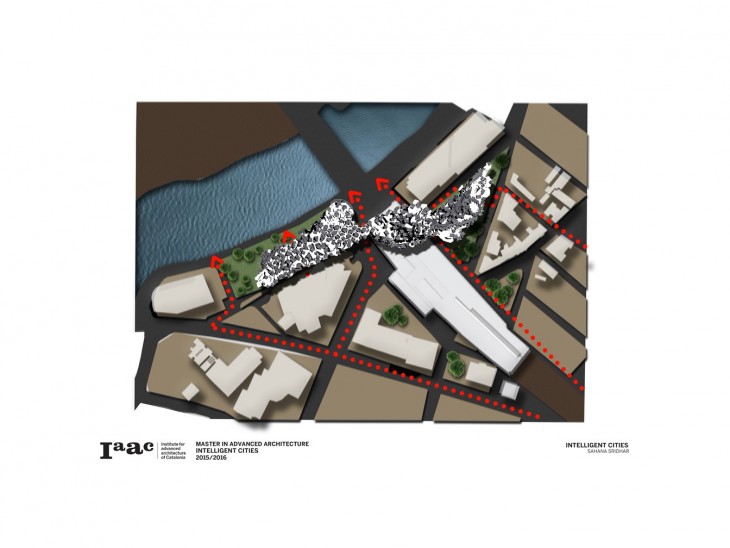
Connecting the City with Passaic River
The Metropolis, is a project of Iaac, Institute for Advanced Architecture of Catalonia developed at Master of Advanced Architecture in 2015-2016 by:
Students: Sahana Sridhar
Faculty: Willy Muller, Jordi Vivaldi Piera and Starsky Lara