THE CoEx PROJECT
The CoEx Project is a design intervention along the anthropic edges of the city that establishes a mutually beneficial relationship between mankind and the edge species that interact with the urban built environment to aid coexistence. This is materialized through a fibre-reinforced biocomposite system.
_______________________________________________________________________________________________________________________________
The four main drivers of the project revolve around –
- Shrinking Biodiversity
- Lack of Integrated structures
- Ecological Resilience
- Ecosystem services
_______________________________________________________________________________________________________________________________
WHY DO THESE SPECIES COME HERE?
Who is the owner of the land?
Are we encroaching on the land of these species or are they invading our space?
It could be looked at both ways, but it establishes a fact that both of these activities are codependent.
_______________________________________________________________________________________________________________________________
TRANSITION ZONES
Transitions zones in this project are classified between two –
- Ecotones – These are the boundaries between two ecological communities or ecosystems.
- Anthropic Edges – These are the man-made edges between the city extents and the natural habitat.
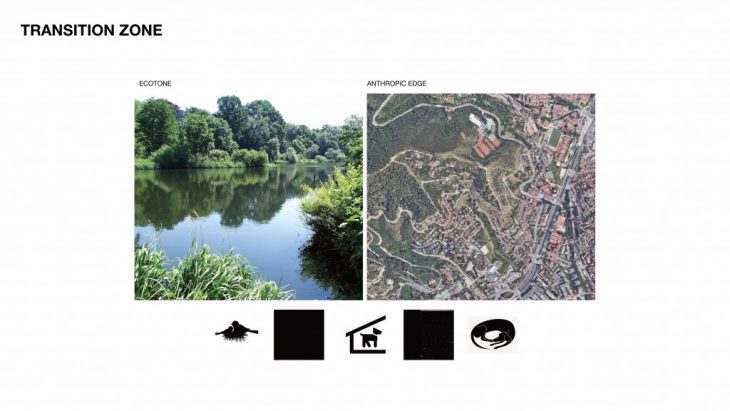
The species that live on this edge are called the edge species. They come here in search of –
- Nesting
- Resting
- Shelter
- Food
- Thermal Comfort
These zones have their own microclimatic condition which helps these species thrive.
_______________________________________________________________________________________________________________________________
MAPPING
In order to understand where these species of Avifauna and Fauna exist, mapping them became important to understand their extents in the city and along the edge. With the help of Barcelona.Cat; their data on birds of Barcelona and trees, these species could be mapped.
The 8 species of birds were shortlisted from the 83 birds based on any of the following criteria –
- Proximity to city edge
- Dependence on man-made structures
- Invasive species
- Breeding rate
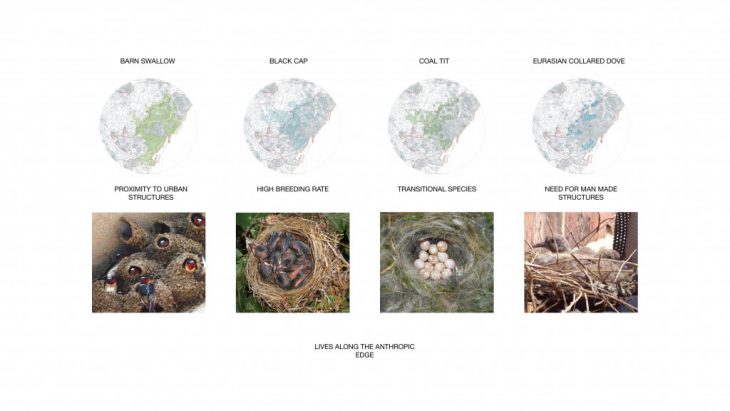
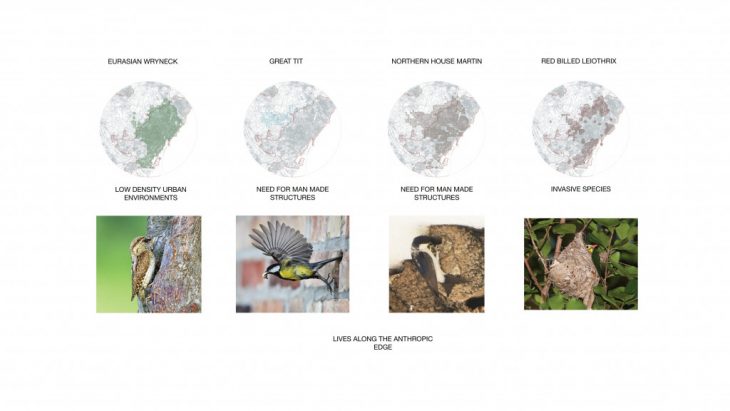
Once these species are mapped in the urban context, then they are mapped with respect to the buildings on an Architecture scale to understand their interaction with man-made structures. This involves a 3 step process –
- Images with species interaction
- Heat Map generation based on images
- Remapping the generated heat map on a typical building
This process is repeated for all the species of Avifauna and Fauna, in case of the latter, their interaction might not indicate height with respect to the building but a certain perimeter around the building itself.
Mapping of Barn Swallow –
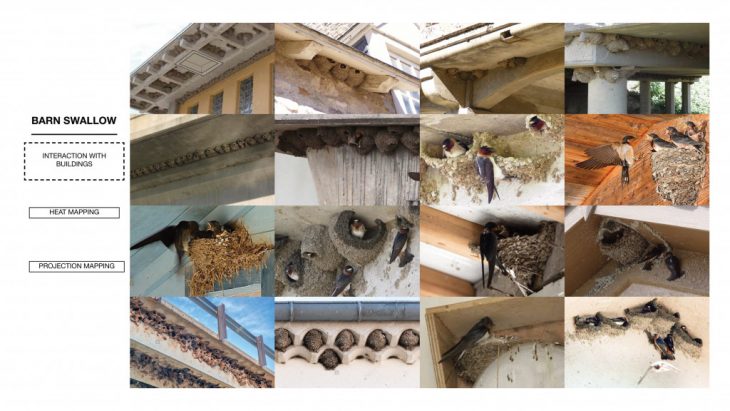
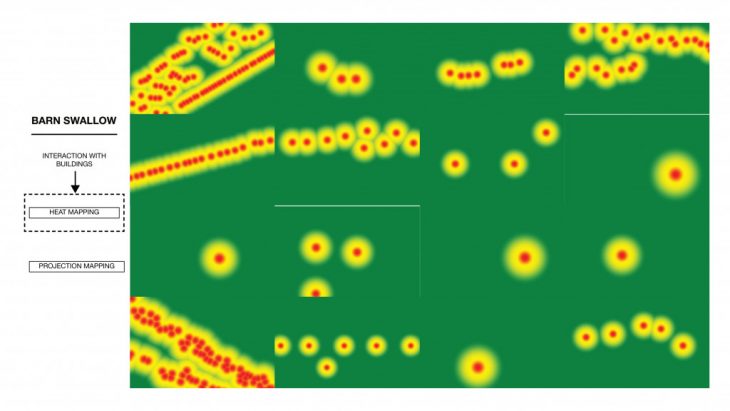
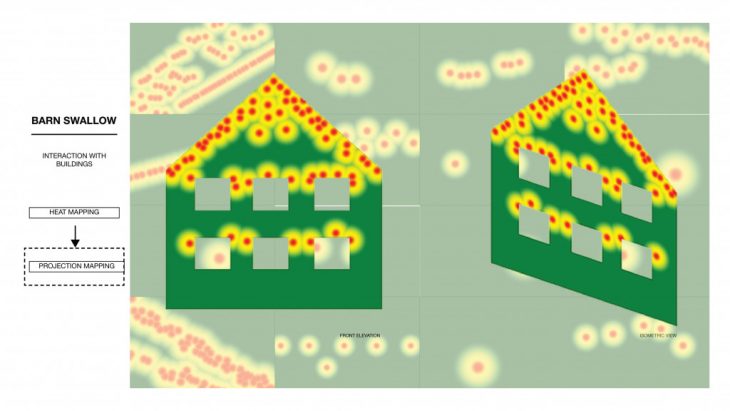
The same process repeated for all Avifauna –

The same process repeated for all Fauna –

_______________________________________________________________________________________________________________________________
MATERIAL DEVELOPMENT
The aim of the project in terms of materializing the system was to develop a fibre reinforced biocomposite with Natural plant-based fibres and the binder used is Kombucha Scoby.
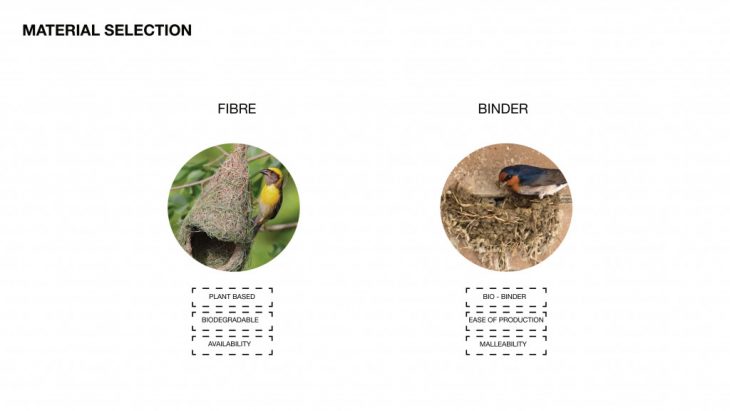
Initial material tests were done using the sandwiching technique for binding. Inferences are drawn and shown below
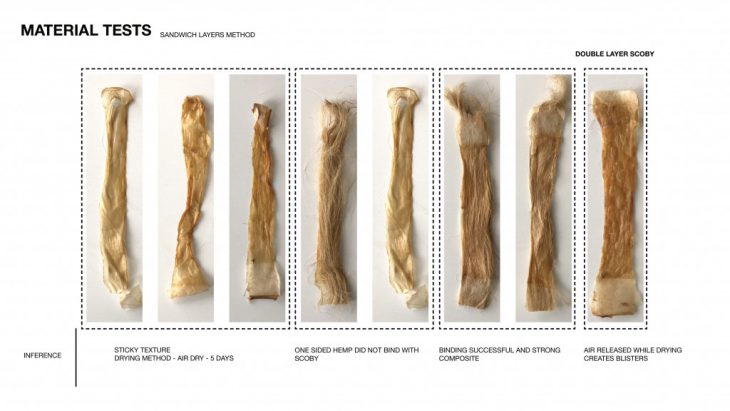
To fabricate this composite, a winding tool is developed which has drawn a reference from a Toroidal winding machine that is commercially used.

The fabrication strategy proposed is the following –
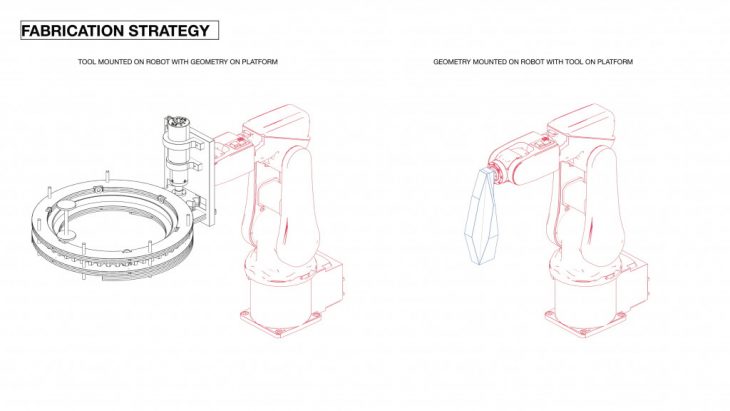
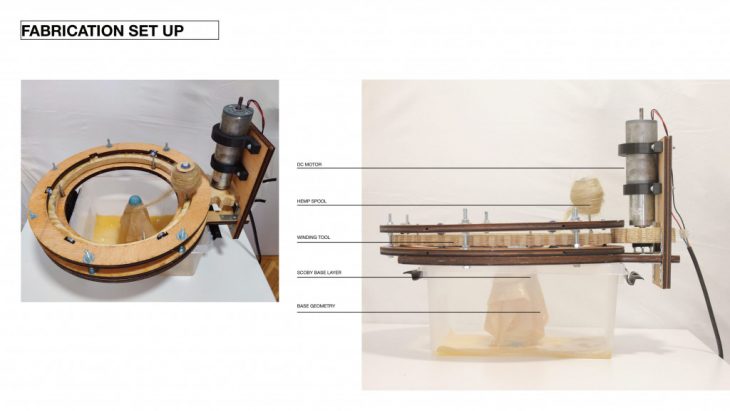
The video below shows the first test with the machine –
The prototype made is photographed on – 27th March 2020 and 22nd June 2020.
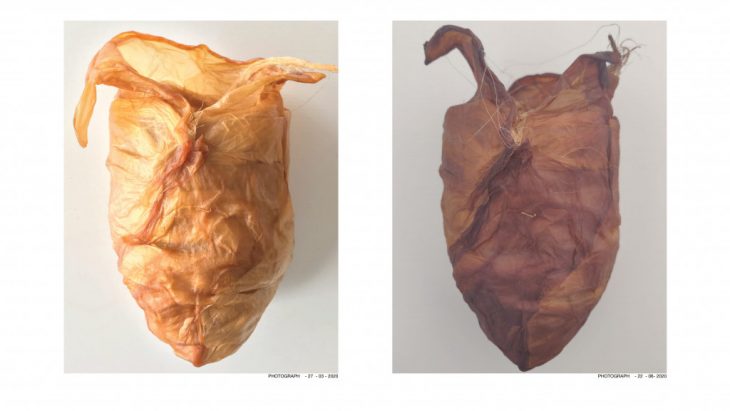
Using the robotic arm to fabricate, the geometry is mounted on the robotic arm, a connector is designed with an interlocking system to ease the release of biocomposite from the base geometry.
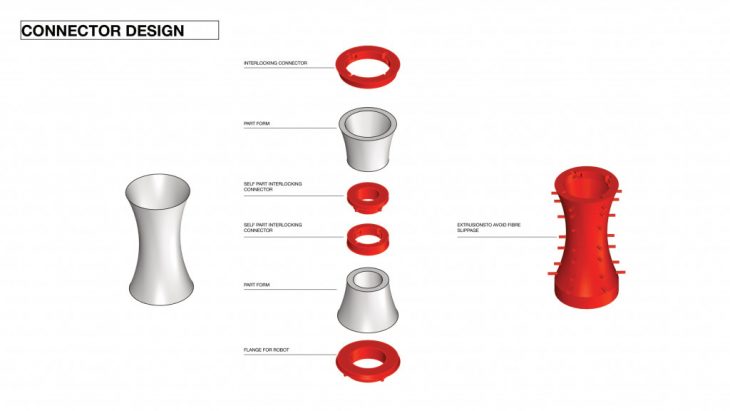
Robotic Fabrication simulation –
The method allows for controlled winding of natural fibres around the geometry by –
- Changing the toolpath
- Speed of robot
- Speed of winding tool
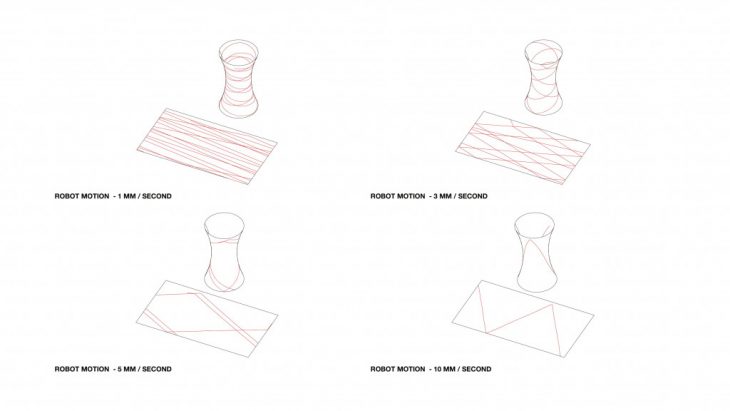
These patterns are then compared to area covered by fibres and area of kombucha SCOBY left to bind with each other.
_______________________________________________________________________________________________________________________________
DESIGN DEVELOPMENT
The CoEx House
The design proposed is to make a prototype house, to test this strategy and project.
The design process involves 5 steps –
- Form finding – The process involves an analysis of the typical house plan and trying to increase the external wall surface by placing them linearly. In order to create elevation for certain species, part of the house is stacked. Some species live underneath the house, hence the house is lifted off the ground to give space for these species.
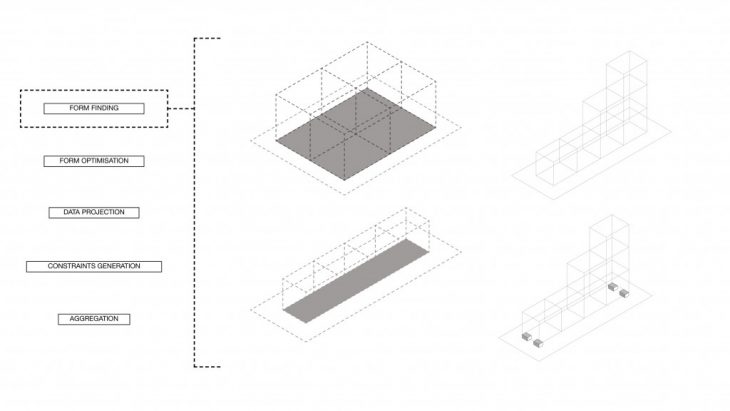
- For Optimisation – Solar analysis is done to optimise the form, as these species rely on thermal comfort.
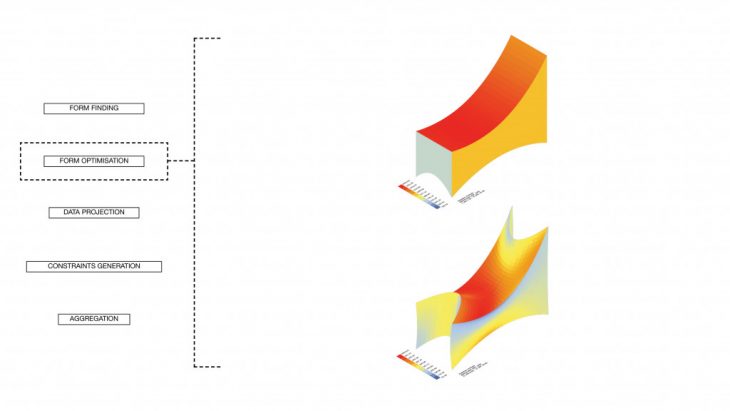
- Data Projection – Once the form has been optimised to the given context, decisions can be made on how much percentage of the house has to be made available for coexistence. Furthermore, which species are to be targetted and their heat maps are projected on the house to create space for the species.
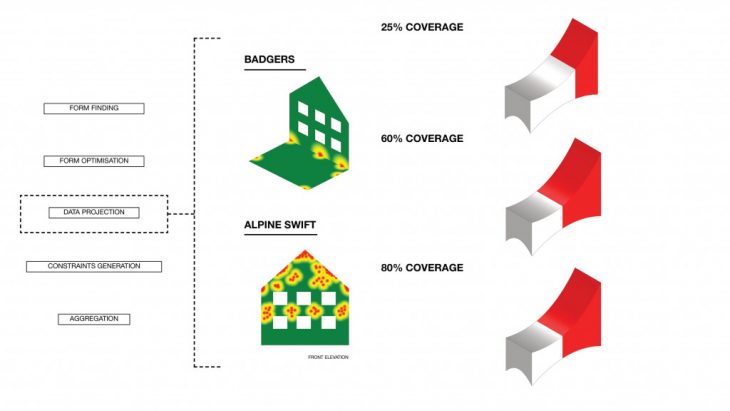
- Constraints – Constraints are generated by using the heat maps and volumes are generated accordingly.
- Aggregation – Stochastic aggregation method is used with 3 modules that have been considered with respect to fabrication method.

Views of the house –
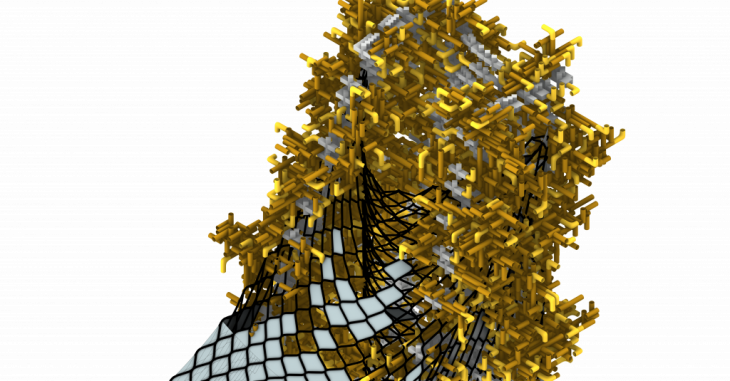
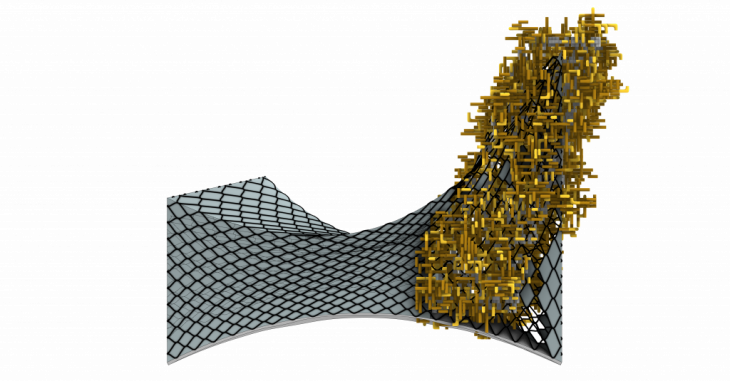
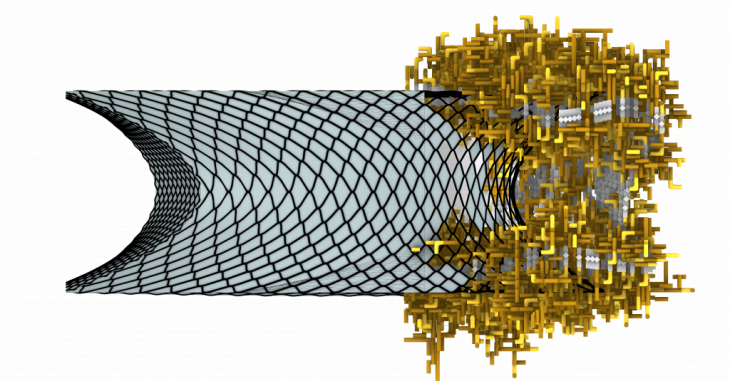
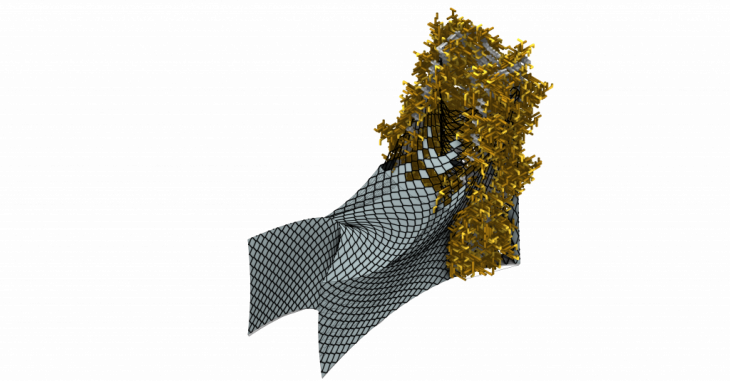
Subscription Design Model
Another potential application that is explored is a Subscription Design Model, that is tailored to user needs. The concept of Subscribers being able to control what is being replaced and by how much creates a user participatory design model.
The functions that can be incorporated are –
- Species Habitats for Coexistence
- Food Production
- Solar shading
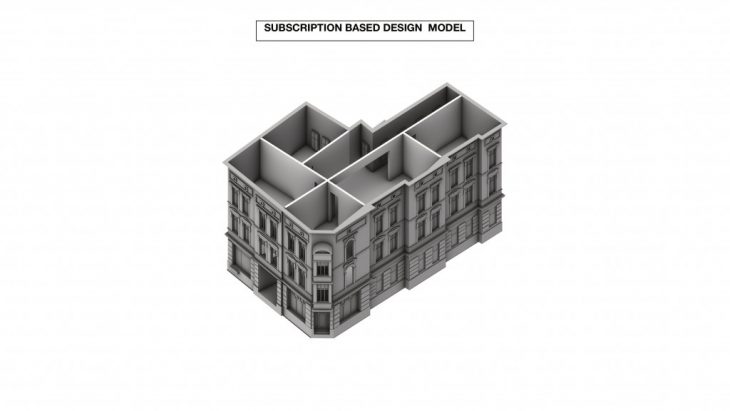
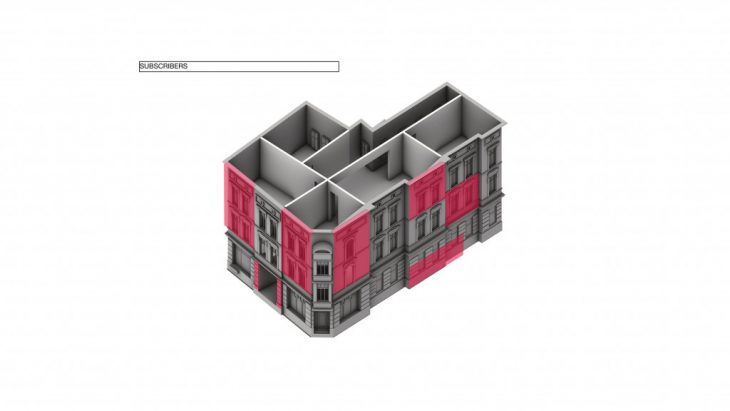
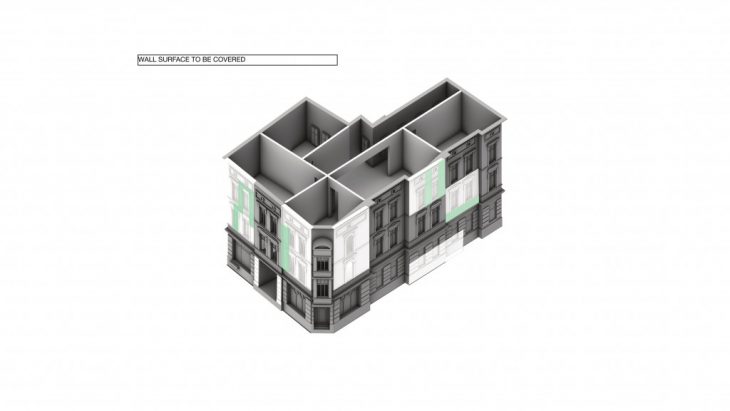
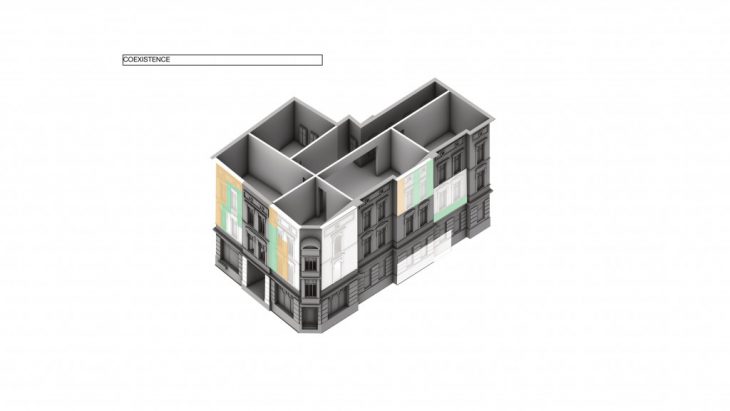
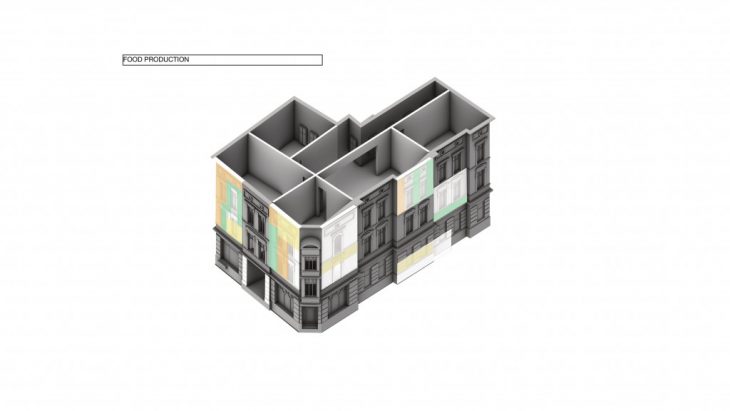
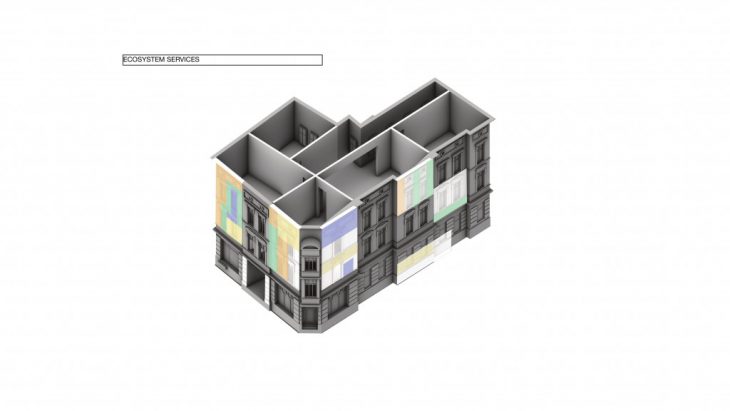
The CoEx Plugs
A database of users and their designs is used to create a user interface where the users can access in case any of the modules has degraded or been damaged and can be replaced.
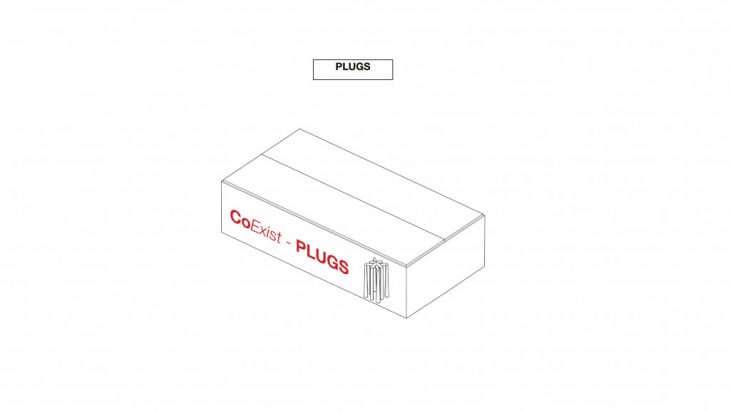
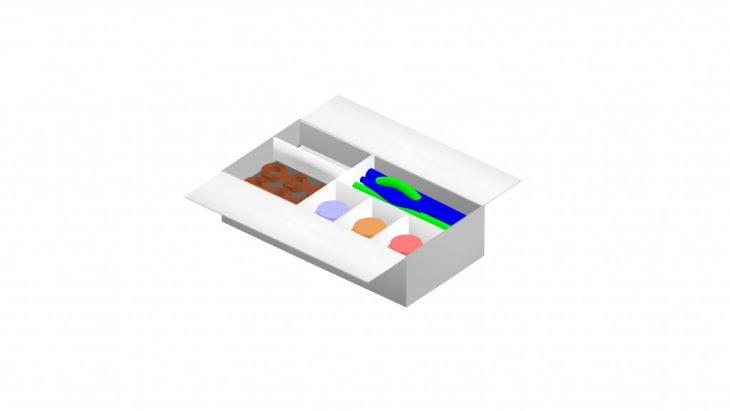
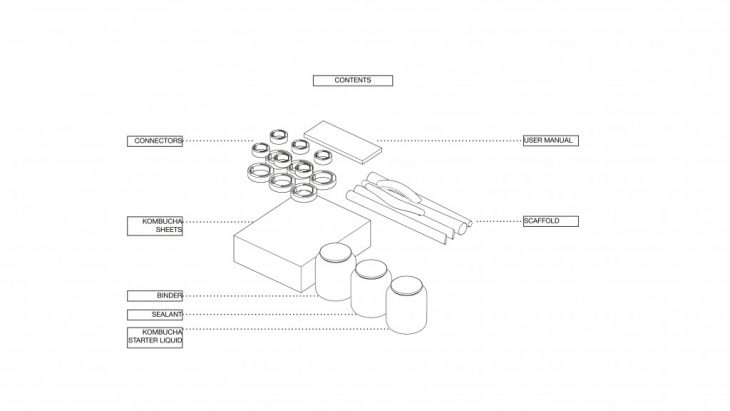
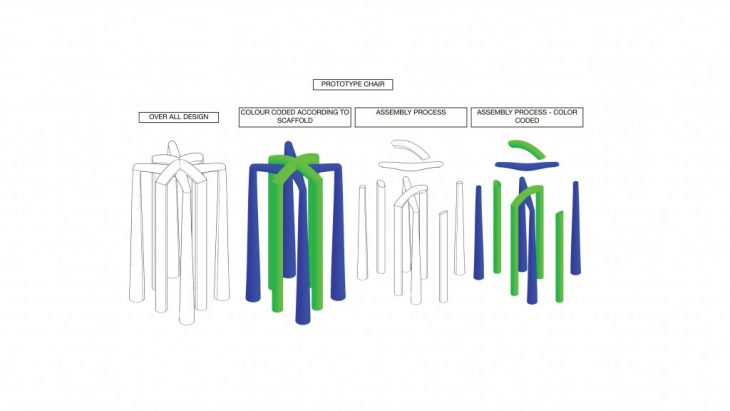
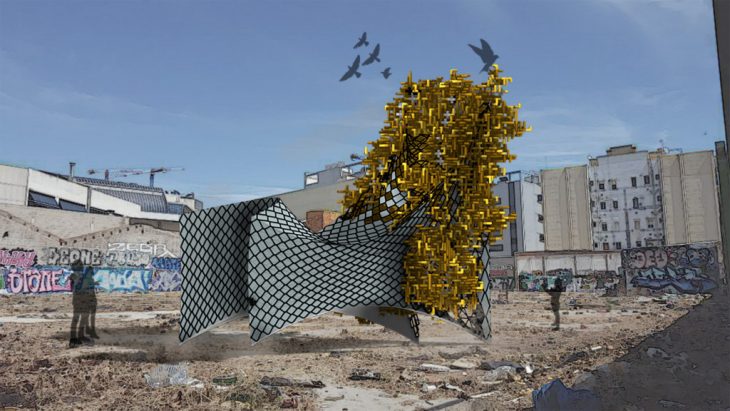
</p>
The CoEx Project is a project of IAAC, Institute for Advanced Architecture of Catalonia developed in the MAA02 19/20 as a research thesis by - Student: Pratik Borse Faculty: Marcos Cruz & Kunaljit Singh Chadha
