QUARANTINE CABIN
The issue of social isolation can be looked at with the standard lens that can attribute to various social defects or with a symbiotic perspective which encourages an environment of mental and physical health in a symbiosis with our physical environment.
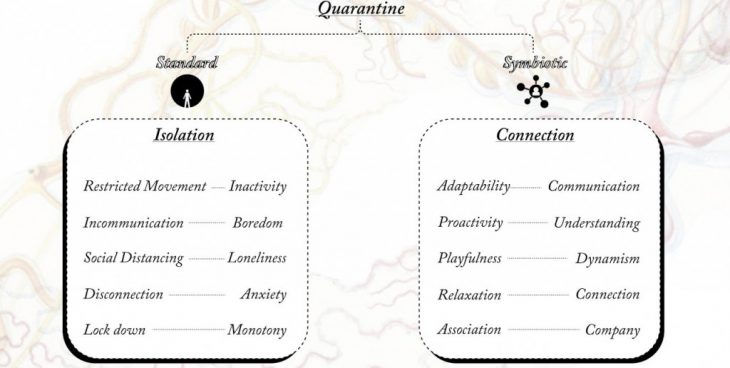
METABOLISM
While the metabolic functions of a house and its user work parallelly, the architecture of a house rarely takes this into consideration. Where the metabolism of a human forms a seamless circular functioning body, the metabolism of our houses consists of separate parts that don’t interact with each other and perform each function separately for a singular metabolic system of the user.
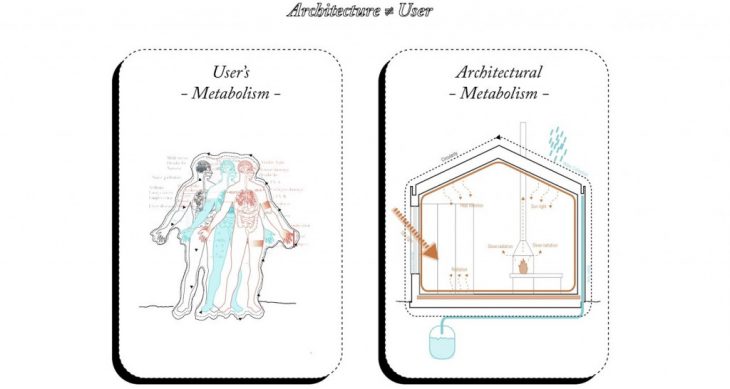
In contrast, we explore an order where each function is connected to each other and works in symbiosis with the user metabolic functions.
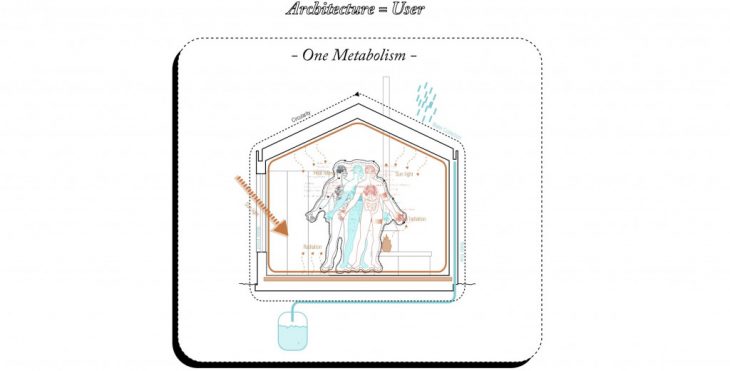
In order to achieve this we study the different connections and interactions between these two metabolic systems.
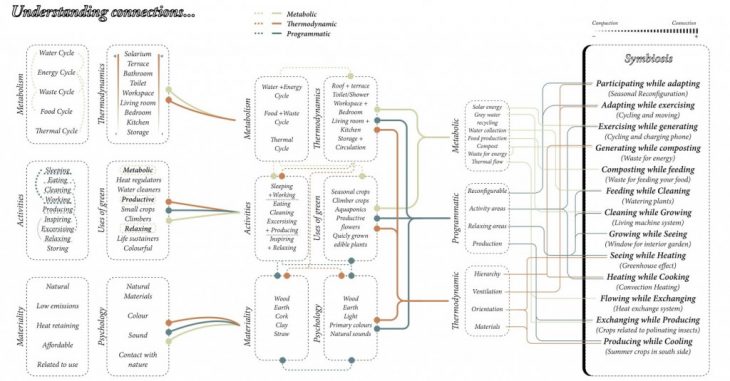
SYMBIOTIC APPROACHES
We propose a layered approach which splits the metabolism of a building into three main categories and propose solutions to these categories in a symbiotic order.
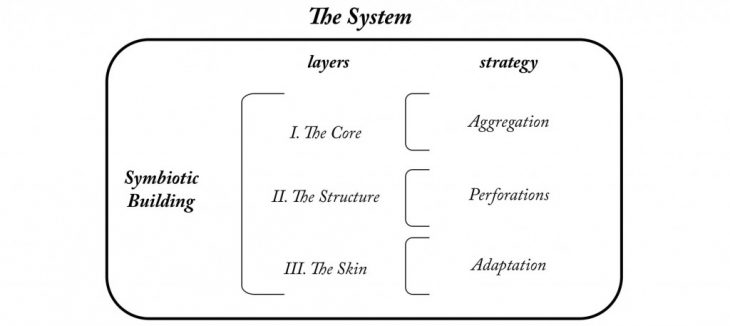
STRATEGIES AND LAYERS
AGGREGATION
The first strategy is aggregation of functions, a layered system of multipurpose elements that optimize space usage and minimize the number of element required.
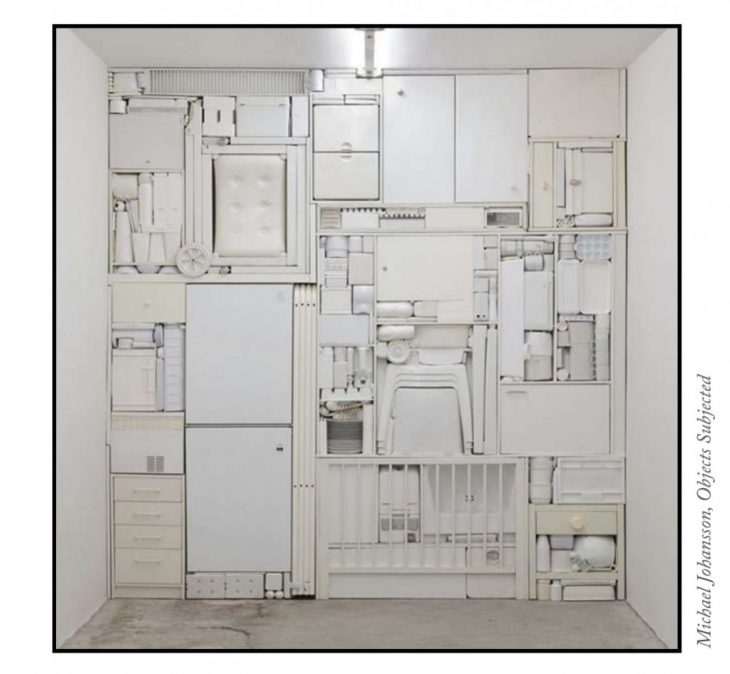
THE CORE
The metabolism of the building is visualized as a metabolic core where all the metabolic functions happen and concentrate it to one part of the structure leaving a fluid space for the user needs. The core also works as a support system for the interior living functions.
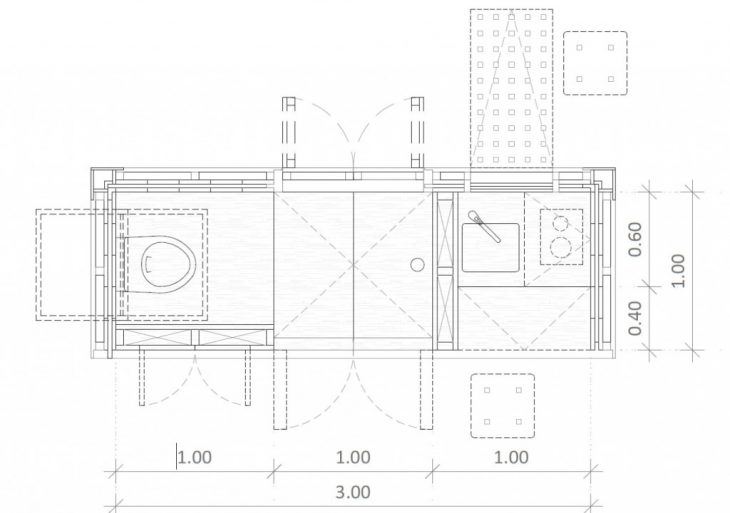
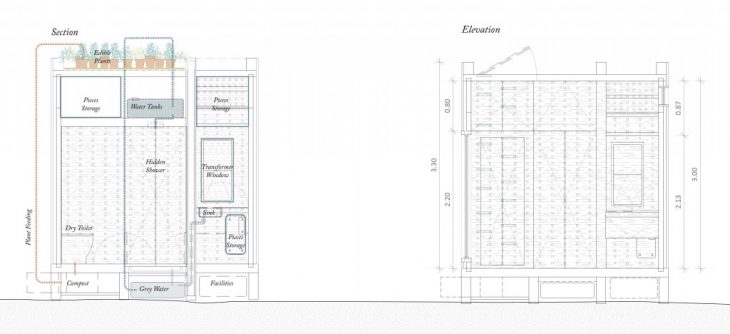
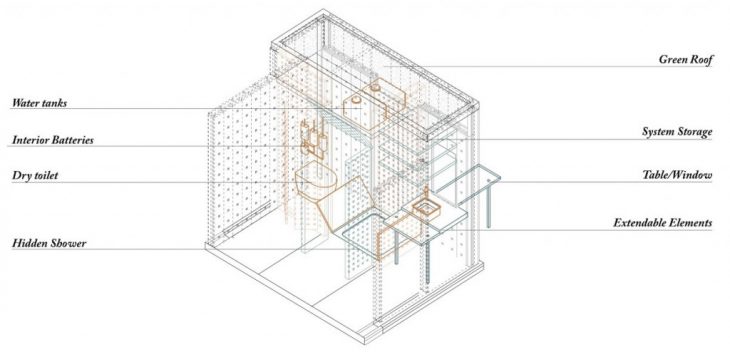
PERFORATIONS
A perforation system gives a fluidity to the space usage and acts as the support structure for the metabolic functions.
THE STRUCTURE
The structure of the building is based on a perforation wall system which provides a clip-on/clip-off ability for all the elements, providing a reconfigurable space and incorporates the metabolic and thermodynamic functions.
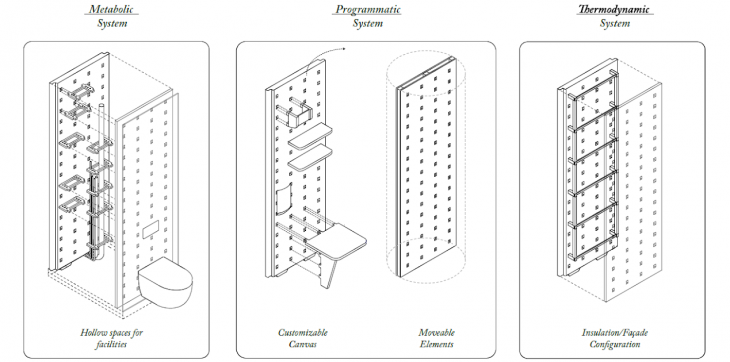
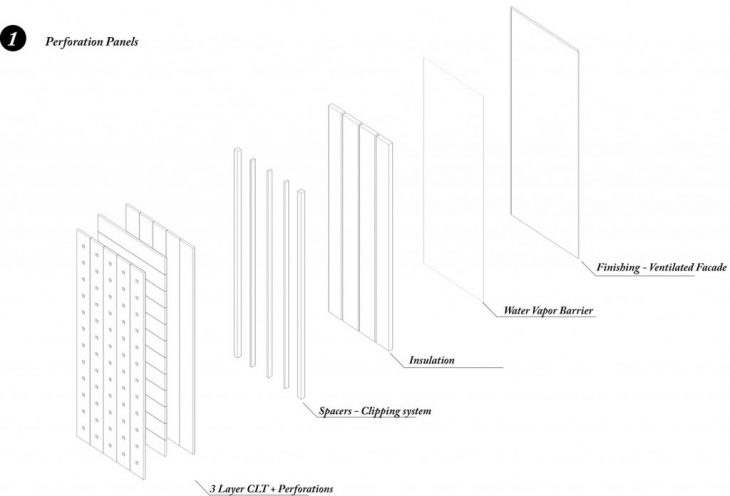
ADAPTATION
The final strategy is to have a system that adapts to its environment based on its location and environmental factors in accordance to the user needs.
THE SKIN
The skin is visualized as an adaptable façade that interacts with its natural surroundings and is adaptable and adjustable to the changes happening in its immediate environment that can be manipulated by the user for the user needs.
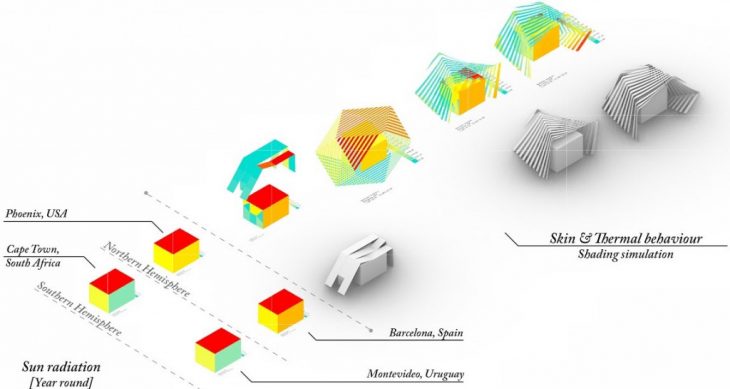

THE SYMBIOSIS
All the strategies and layers come together to form a symbiotic system which relies on each other for its functioning and creates a circular living system.
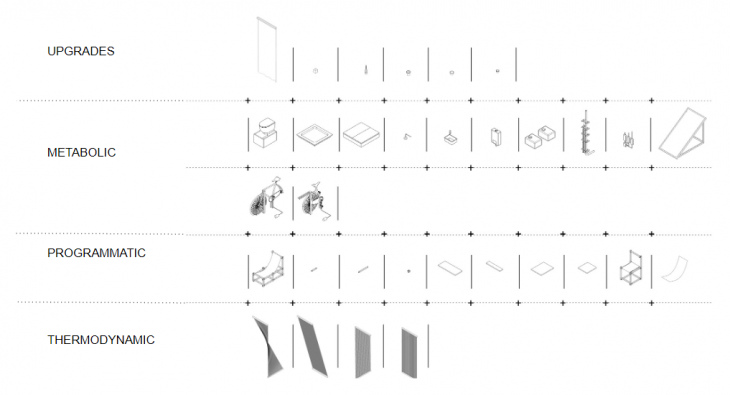
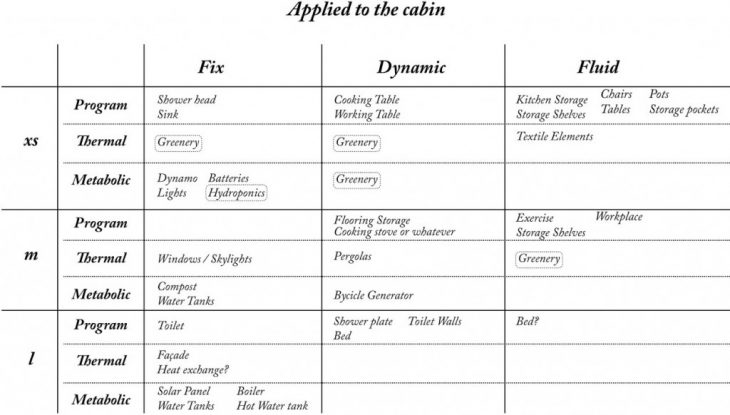

THE SYSTEM
The system developed thus is divided into three elements- Fixed-Dynamic-Fluid. Here we imagine the metabolic functions as a fixed element that retains its basic properties which extends to a dynamic space where the elements perform multiple functions and leaves a fluid spatial flow which the user can “design” according to their requirements.
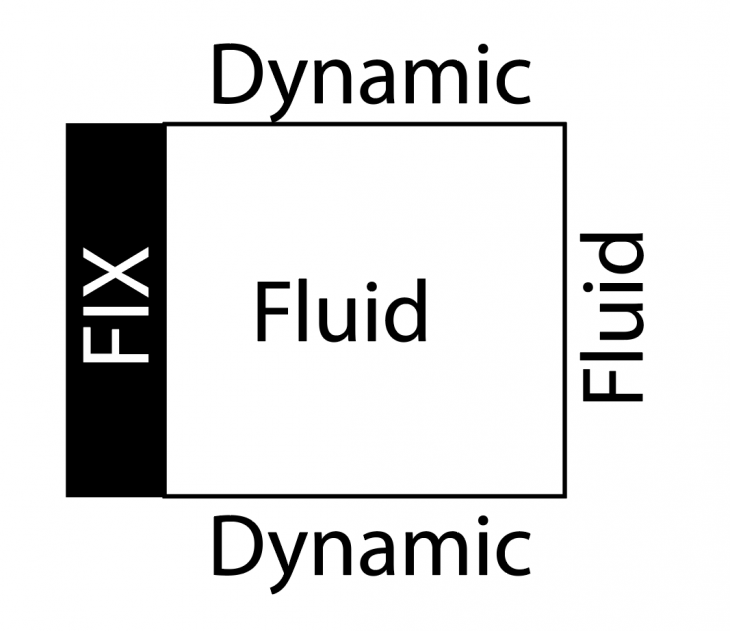
FLUID ELEMENTS
The elements that make up the interior spatial experience, based on various studies, are thought to be completely reconfigurable where the user can come and experiment with various iterations to form different furniture pieces according to their current and future needs which may be adjustable.
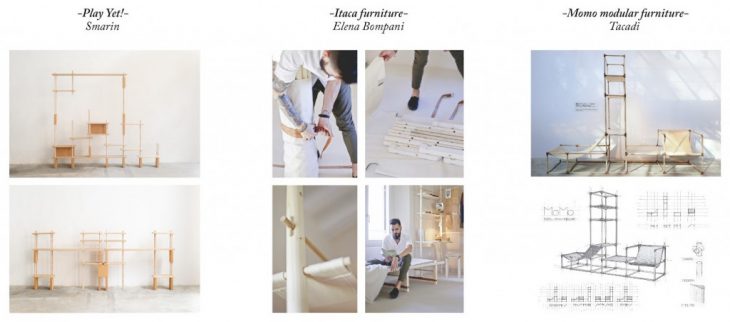
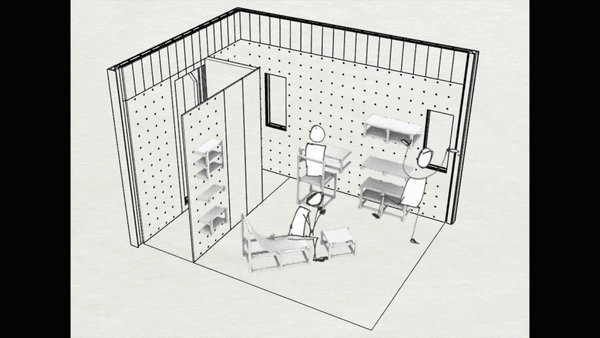
SYMBIOTIC RESULTS
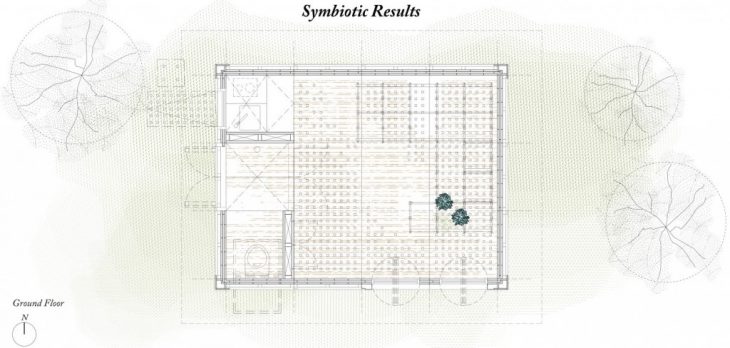
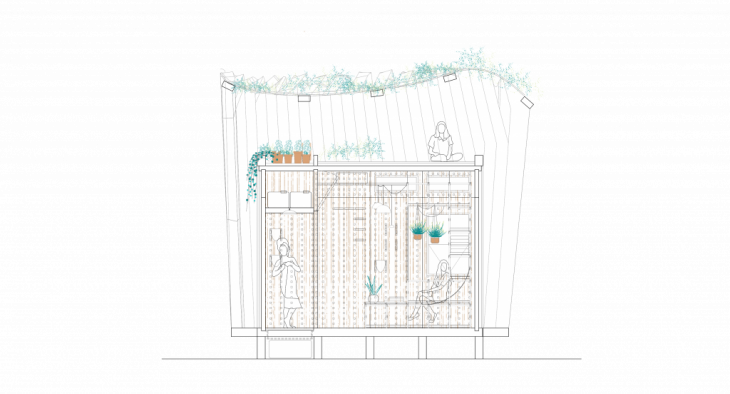
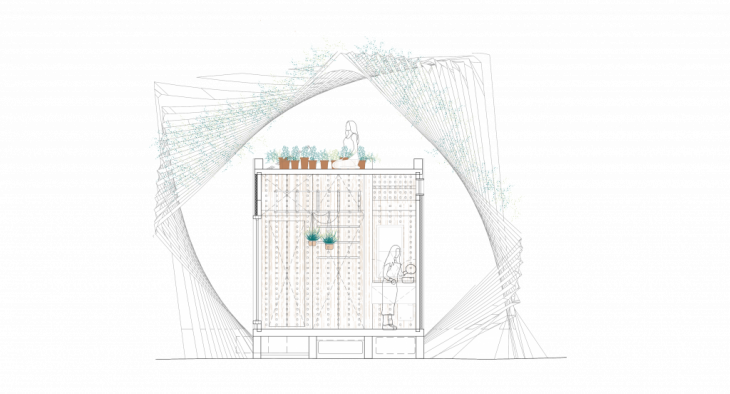

Symbiotic Behaviours: A New Living Together is a project of IaaC, Institute for Advanced Architecture of Catalonia
developed at Masters in Advanced Ecological Buildings and Biocities in 2019/2020 by:
Students: Filippo Vegezzi, Irene Rodríguez, Juan Gabriel Secondo, Rafael Abboud, Shreya Sharma
Faculty: Michael Salka, Jordi Prat, Daniel Ibañez, Vicente Guallart
