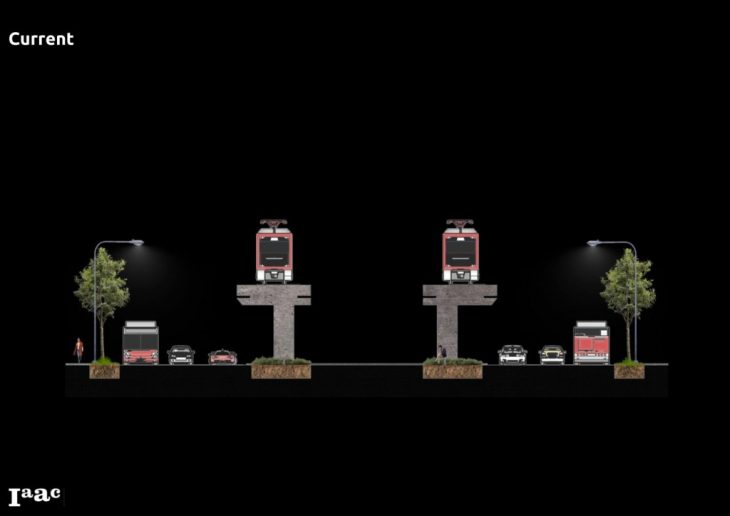SUPER GROUND
How do we respond to the shift from an industrial society to an informational society?
The urban infrastructure in Zona Franca, the free trade zone of Barcelona, was designed from the accumulative logic inherent to the industrial civilization. Given this unique history, we based our analysis and strategic design on Zona Franca to respond to the above question with a focus on urban furniture.
Current Analysis
First of all, we analysed the current situation of Zona Franca by mapping the urban furniture, such as street lights, trees, and crossings.
We also looked into the types of urban furniture in different locations.
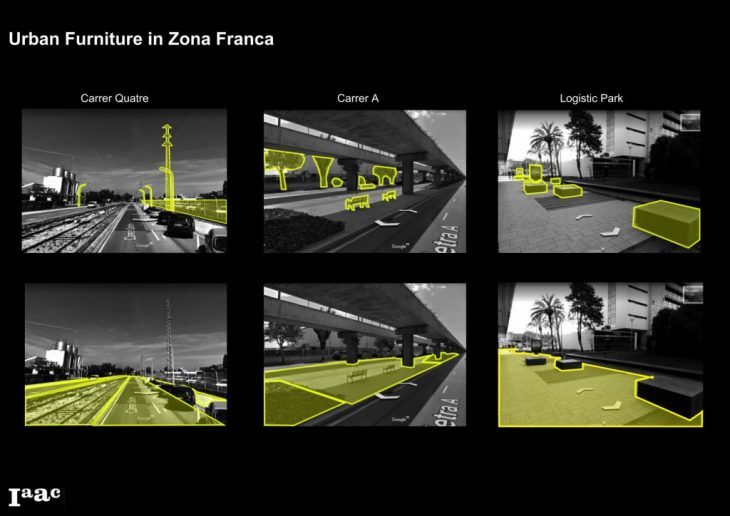
We noticed that there is significantly less urban furniture in Zona Franca compared to the city center of Barcelona. The few urban furniture is concentrated in Carrer A and Logistic Park. In general, Zona Franca is not designed for people to feel comfortable with respect to the design of urban furniture.
Paradigms
Secondly, we looked into the paradigm shifts taking place in order to meet the habitability needs of the 21st century. We took the Hyper Connected Citizens paradigm as a default and Hyper Region and Slow City paradigm as design. Our hypothesis is that there will be a need to disconnect from technology in the future, especially in locations like Zona Franca, where there is a concentration of industries with the highest potential of automation.
Design Strategy
As for the design strategy, we looked into location, sensory design, and modular scale. We chose Carrer A in Zona Franca as the location because this street already has a number of urban furniture for citizens to enjoy.

The urban furniture were selected to enhance the five senses namely, vision, touch, hearing, smell and taste.
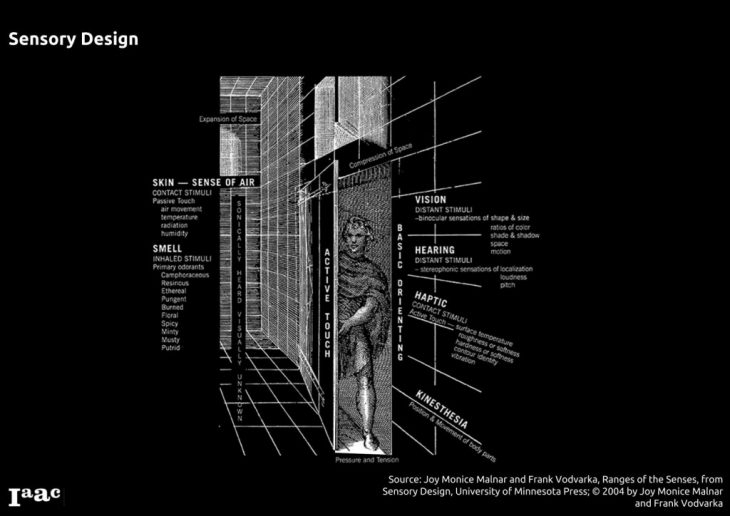
As the scale for design, we took the human body scale in order to place the urban furniture.
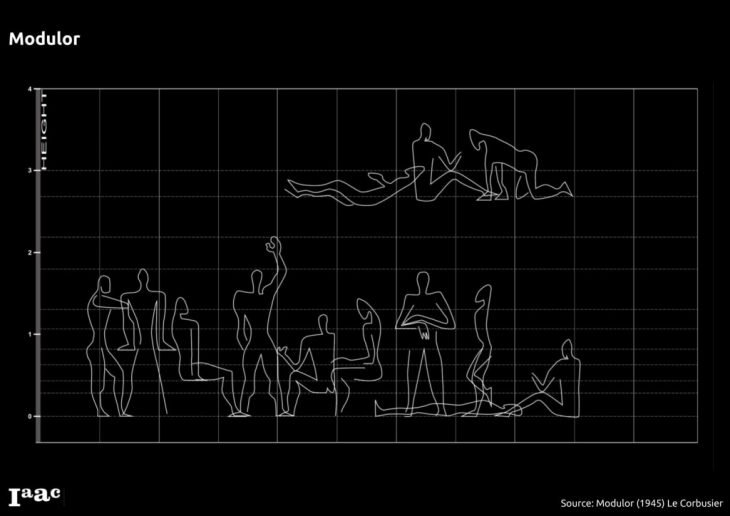
The urban furniture will directly or indirectly affect the five senses. The changes in environment will be captured through sensors which will activate responsive urban furniture. In addition, information such as flow of people will be captured through sensors and be used for continuous urban planning and management.
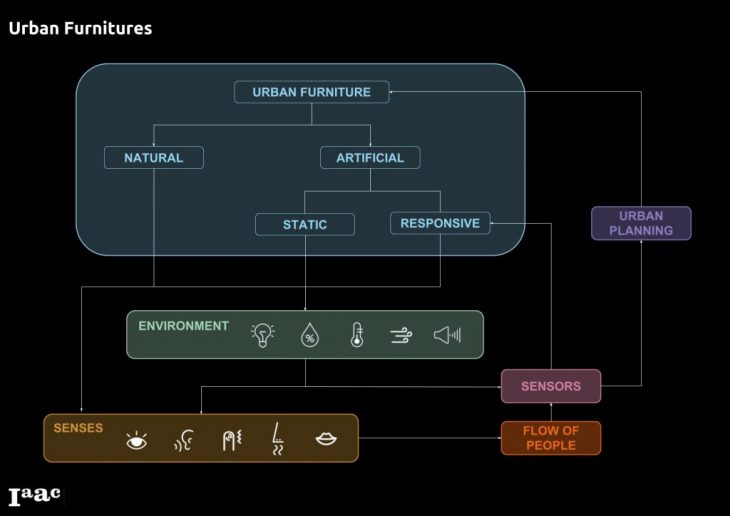
Five Senses Analysis
Furthermore, we chose three distinct locations on Carrer A to analyse the current experiences through the five senses.
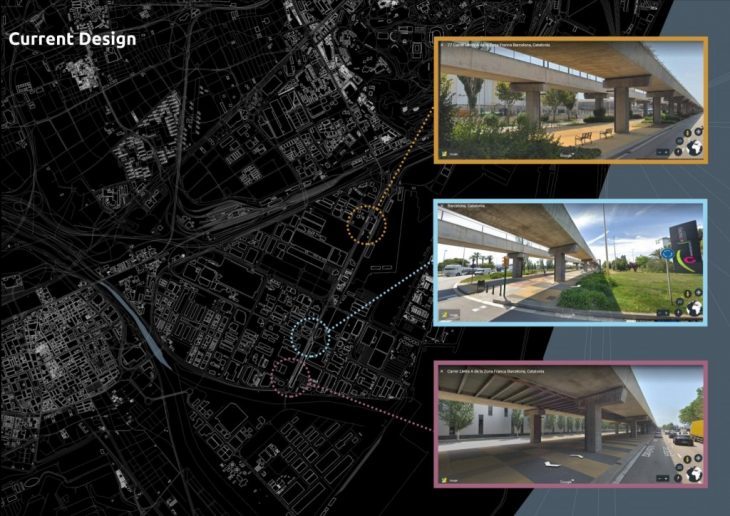
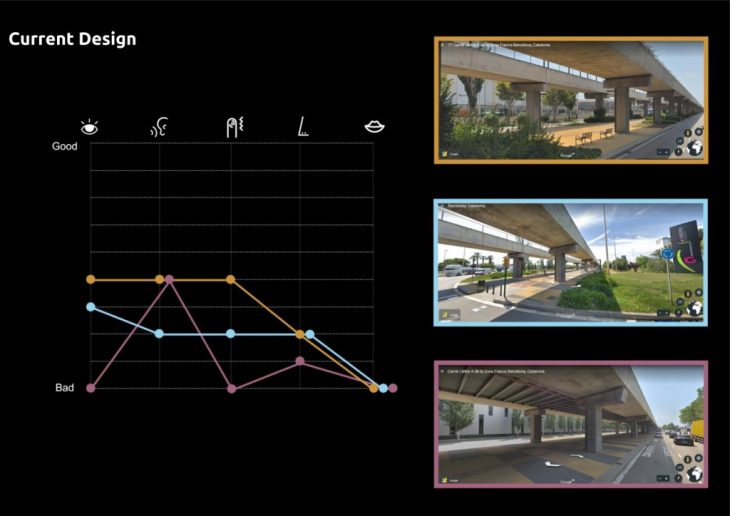
Design Proposal
Finally the design proposal. Below is the current urban furniture of Carrer A
The diagram below summarizes the design proposal according to the five senses and the modular body scale.
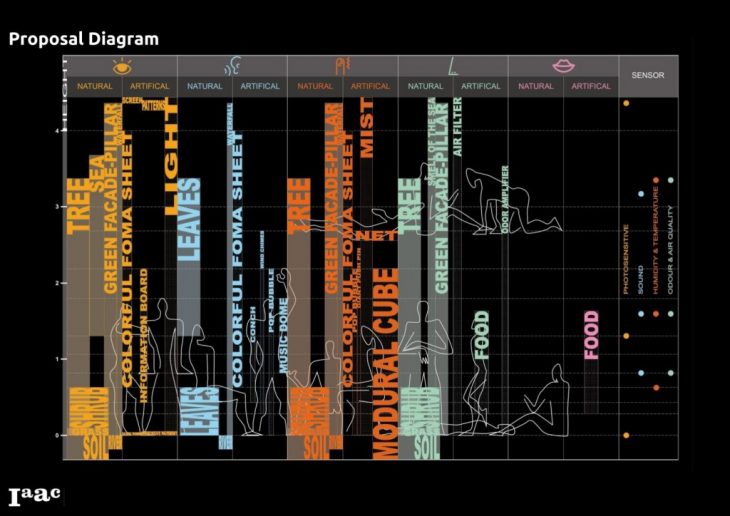
For example, let’s take a look at the urban furniture that will enhance the senses through vision.
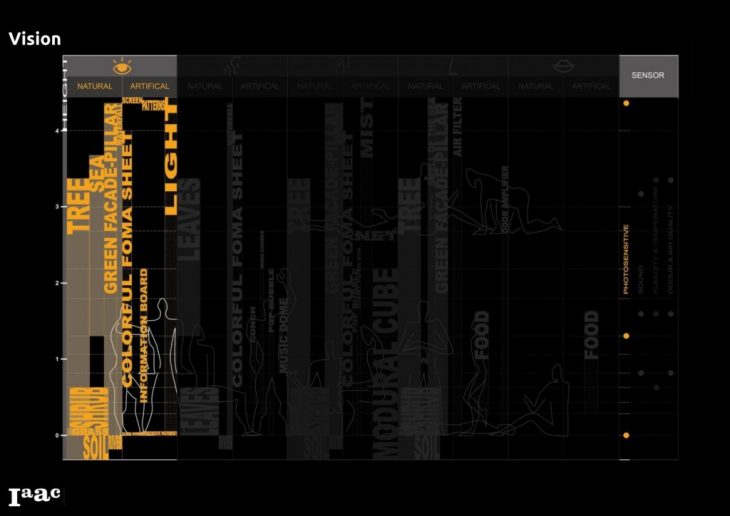
Below is the combination of urban furniture to enhance the senses through vision.
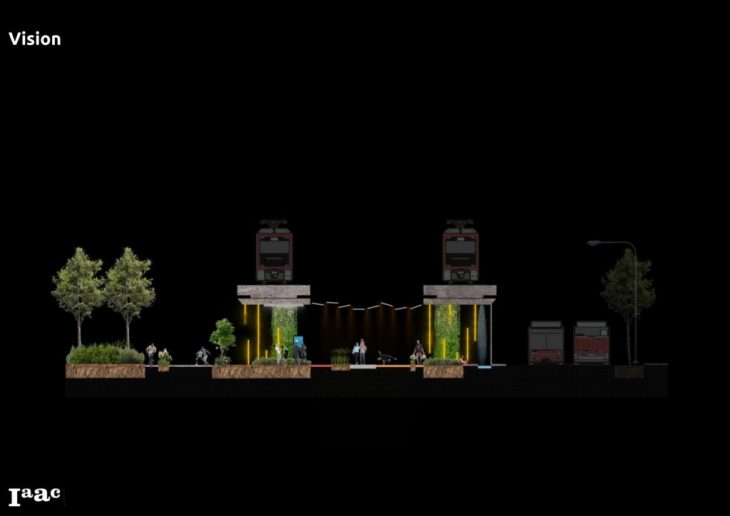
The same process was repeated for hearing, touch, smell and taste.
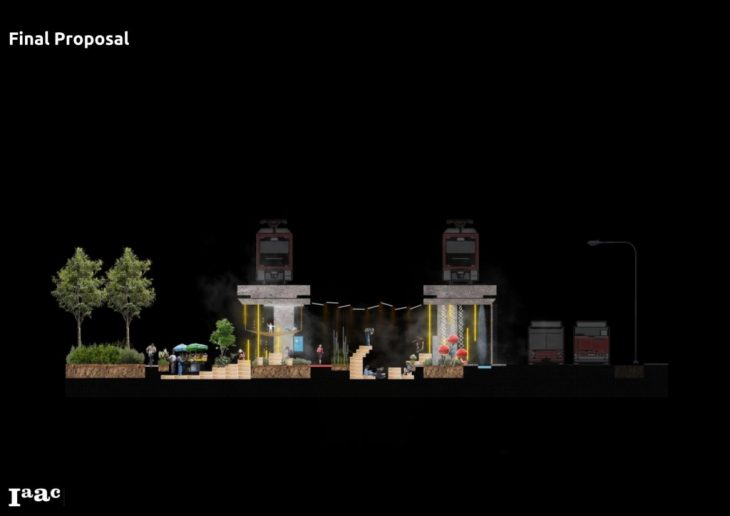
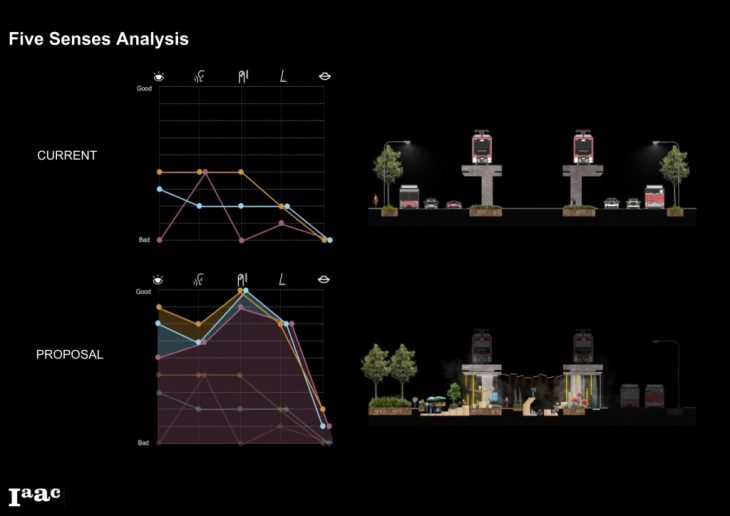
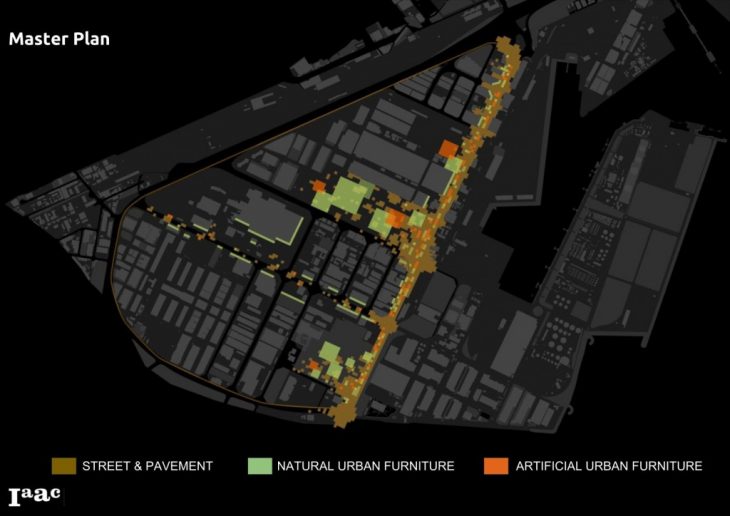
SUPER GROUND is a project of IaaC, Institute for Advanced Architecture of Catalonia developed at Master in City and Technology in 2018/2019 by:
Students: Luna Nagatomo and Luyang Zhang
Faculties: Willy Müller and Jordi Vivaldi

