//ABSTRACT:
The proposal for a community space using timber/concrete – an ‘urban agora’ on the street level with a facade. The main volume has three stability systems that work together – vertical cores, horizontal floors and the facade. It is crucial to how each work with respect to each other in load transfer and how geometric & material variations inform the overall optimisation of the structure. It is necessary to analyse and define the homogeneity vs heterogeneity – which part distributes the load dominantly or is it equally distributed. Since it is a public space, the intent was to make the floors lightweight and a continuous shell, thereby making the vertical cores/light wells and the facade the major structural system.
//PROJECT & CONTEXT:
Our site is located in Moscow, the site plot is approximately 2000 sq m. The design objective was to create such a space – an all-year indoor destination which would offer the local community all the basic social services, a space for interaction, leisure and, possibly, work – provided that the modern telecommunications allow us to work everywhere. We estimate the need of space for the community center program as 5000-8000 m.sq. The requirements for this building would be: accessibility, transparency, friendliness, flexibility and adaptivity, climatic comfort all year round, sustainability.
The building is designed as the new agora, the multilevel gathering space, with multiple social functions stacked vertically. The lower level is the recessed and sheltered semi-outdoor space. Each floor of the building is designed as the open space around vertical voids. The floors are connected by the wide open stair and the elevators and wrapped into the structural facade skin.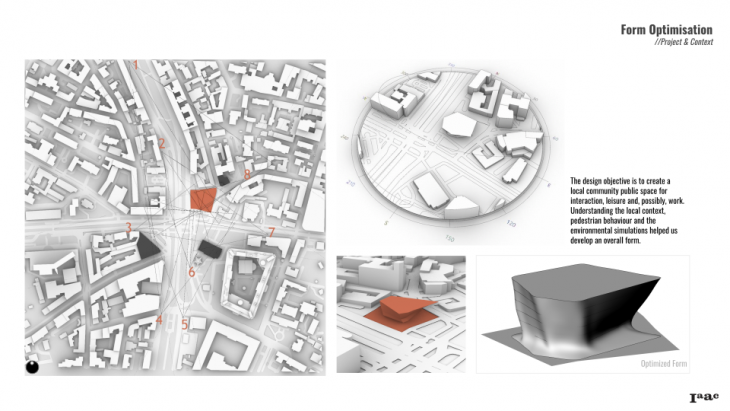
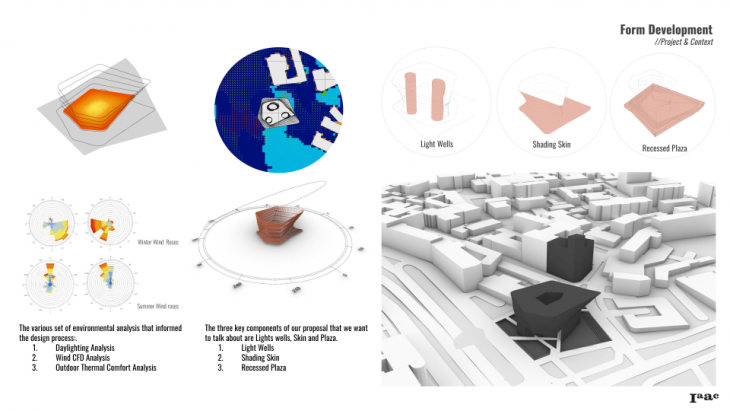 As per daylight studies, light wells were required in the centre – an atrium was hence created. Concluding from our Climatic Analysis that Wind is a huge issue in Moscow, we decided to wrap our building in a skin of structural timber. An Important aspect of our Proposal includes creating a Public plaza on the Ground and the Lower Level. After mapping the Pedestrian Movement around our site and thermal comfort of the users using CFD, a recessed plaza was developed on the ground level.
As per daylight studies, light wells were required in the centre – an atrium was hence created. Concluding from our Climatic Analysis that Wind is a huge issue in Moscow, we decided to wrap our building in a skin of structural timber. An Important aspect of our Proposal includes creating a Public plaza on the Ground and the Lower Level. After mapping the Pedestrian Movement around our site and thermal comfort of the users using CFD, a recessed plaza was developed on the ground level.
In our proposal the main mass of the building lifted from the ground and open it for 2 level semi-open public space. The main volume consists of 5 levels 4m height each and rests on the three cores. We use waffle slabs not only to reach the stability of the whole system, but also to hide the huge amount of communications primarily heating system. The main façade and central cores are made of timber.

We worked with a few versions of geometry of the facade and central cores, their shape and their location around central space in regards to the structural stability. The north core contains Stairs and elevators. Other two are light wells. We made comparison of different materials for the cores. Deflection and bending stress analysis studies helped us to make informed variations by changing core position, form and material.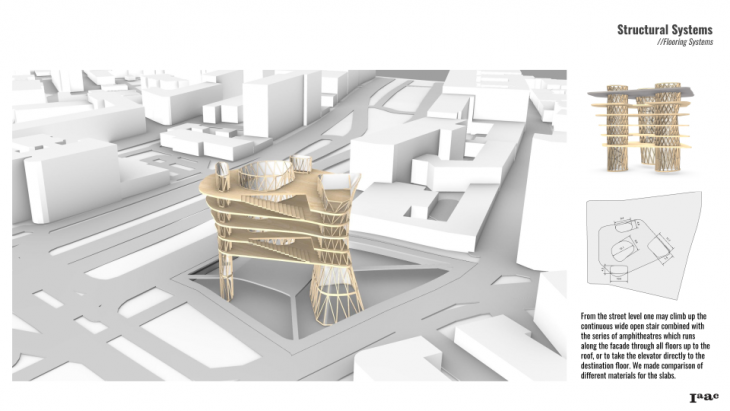 And we made comparison of different materials for the slabs as well. Here, overall utilisation and shell stress flow results aids in defining suitable opening locations and connections with facade and atrium systems.
And we made comparison of different materials for the slabs as well. Here, overall utilisation and shell stress flow results aids in defining suitable opening locations and connections with facade and atrium systems.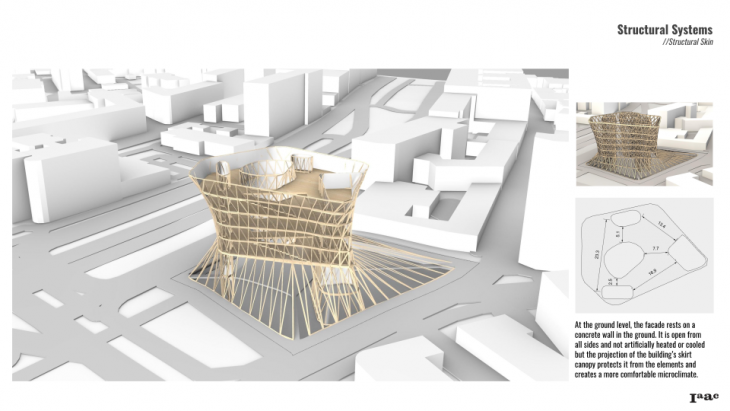 At the low level, the Facade rests on a concrete wall in the ground. To optimise the facade, we’re comparing bending and axial forces due to both vertical and lateral load which were important to derive conclusions.
At the low level, the Facade rests on a concrete wall in the ground. To optimise the facade, we’re comparing bending and axial forces due to both vertical and lateral load which were important to derive conclusions.
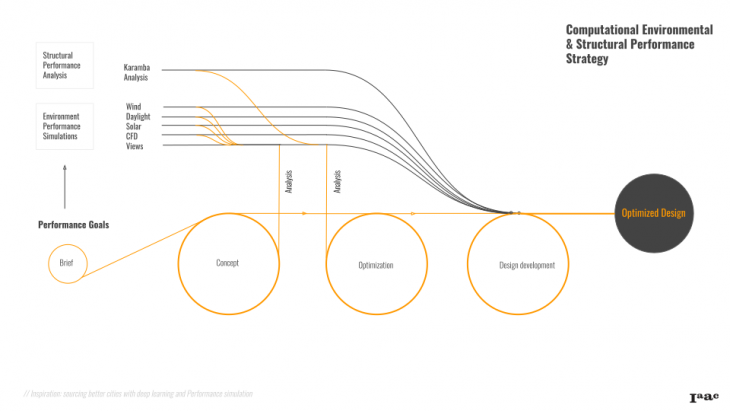 This diagram shows the correlation between climate limits, Structural optimisation and our design workflow.
This diagram shows the correlation between climate limits, Structural optimisation and our design workflow.
//STABILITY SYTEMS:
These three systems – vertical cores, horizontal floors and the facade together work as the stability system. It is crucial to how each work with respect to each other in load transfer and how can geometric & material variations inform the overall optimisation of the structure.
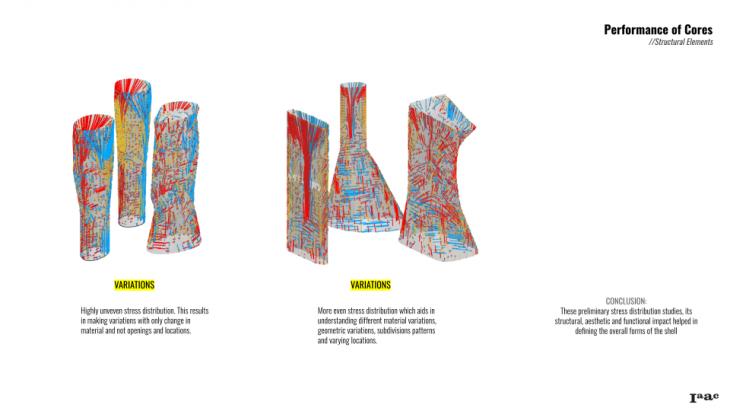
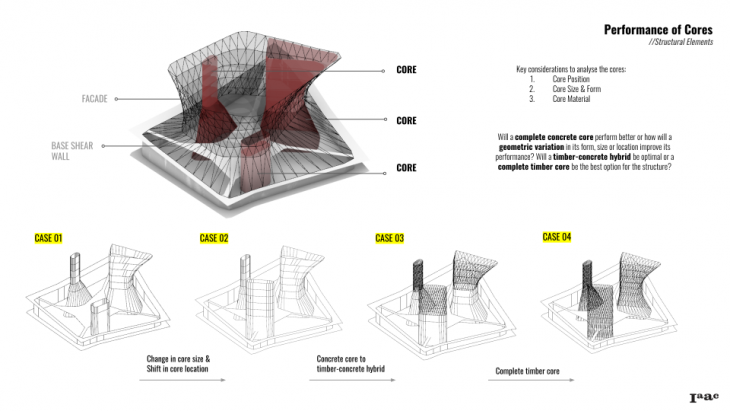
 To optimise the structure, it was necessary to define the homogeneity vs heterogeneity – which part distributes the load dominantly or is it equally distributed. Since it is a public space, Hence, the intent was to make the floors lightweight and a continuous shell, thereby making the three vertical cores/light wells and the facade the major structural system.
To optimise the structure, it was necessary to define the homogeneity vs heterogeneity – which part distributes the load dominantly or is it equally distributed. Since it is a public space, Hence, the intent was to make the floors lightweight and a continuous shell, thereby making the three vertical cores/light wells and the facade the major structural system.
//STRUCTURAL ANALYSIS: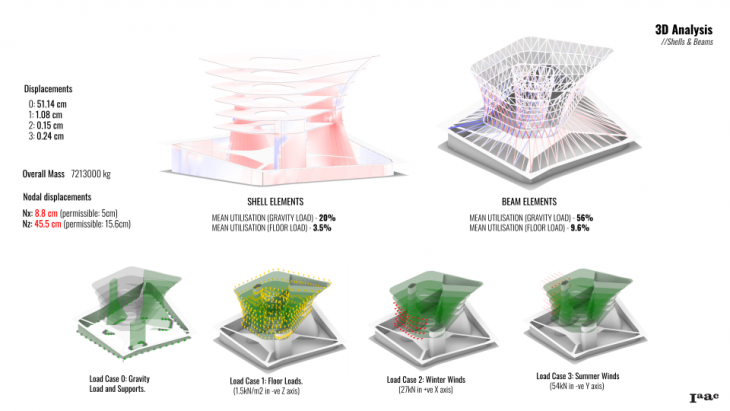
On overall analysis, it is observed that beam elements work harder than the shell elements in transferring loads. It is a very heterogeneous system and the nodal displacements are not in the permissible limits as per the code.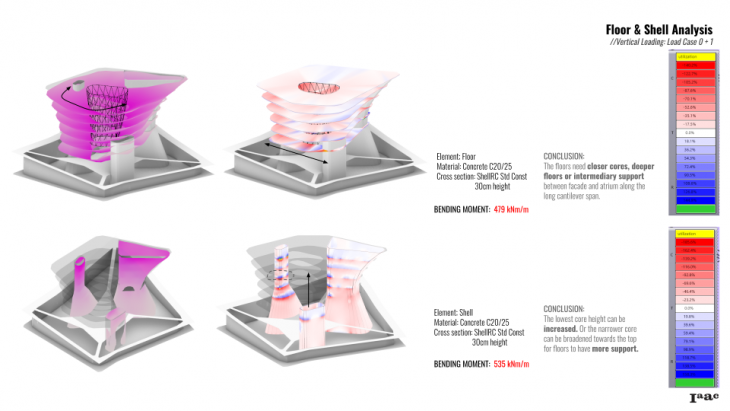 The elements close to the shorter tower work the hardest as they have to take load of the ‘floating atrium’ and and also span the long cantilever length between the two towers. The core towers have higher utilisation and work harder more towards the top levels. Hence some conclusions are derived.
The elements close to the shorter tower work the hardest as they have to take load of the ‘floating atrium’ and and also span the long cantilever length between the two towers. The core towers have higher utilisation and work harder more towards the top levels. Hence some conclusions are derived.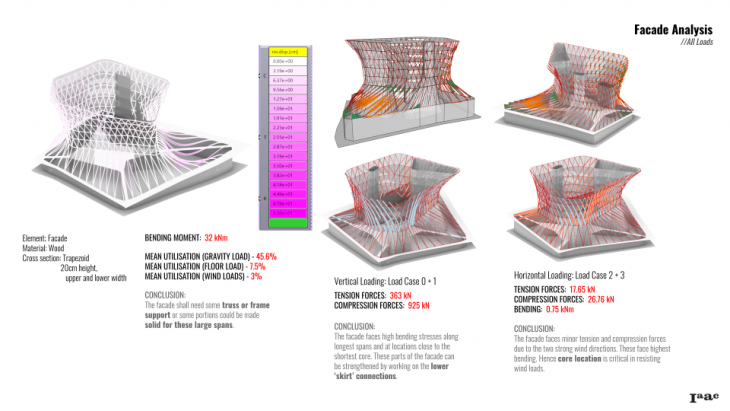 The SE and SW corners of the building facade work the most due to face deformation bending as well due to long spans of elements connecting to the basement and also adjacent to smaller core. High compression in the facade along the shorter core. High tension in the facade that transfers forces to long span elements without intermediary supports.
The SE and SW corners of the building facade work the most due to face deformation bending as well due to long spans of elements connecting to the basement and also adjacent to smaller core. High compression in the facade along the shorter core. High tension in the facade that transfers forces to long span elements without intermediary supports. The basement is highly underutilised as the load transfer is weak from the facade ‘skirt’ to the base. The atrium faces high deformation and works very hard due to vertical loading as force does not transfer evenly to the lower supports.
The basement is highly underutilised as the load transfer is weak from the facade ‘skirt’ to the base. The atrium faces high deformation and works very hard due to vertical loading as force does not transfer evenly to the lower supports.
//PERFORMANCE OF ELEMENTS:
1. CORES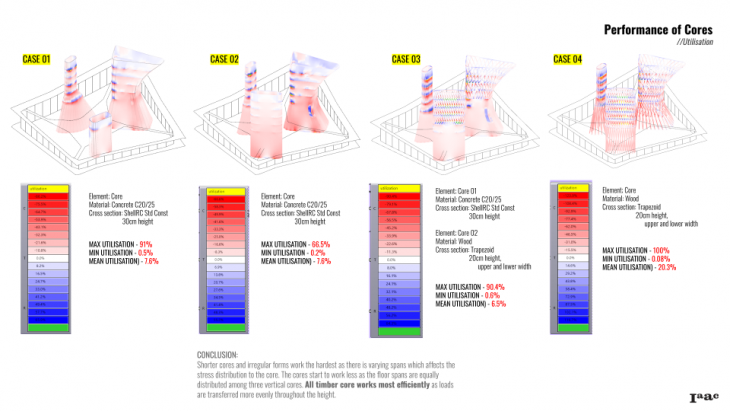
In terms of utilisation, it is observed that complete timber diagrid core works most effectively while the only concrete core with optimised locations tend to underutilise. Whereas the timber concrete hybrid one, even though it is completely utilised, there is high variance in larger concrete bases and narrower timber tops. Hence, this helps to understand the even distribution of forces.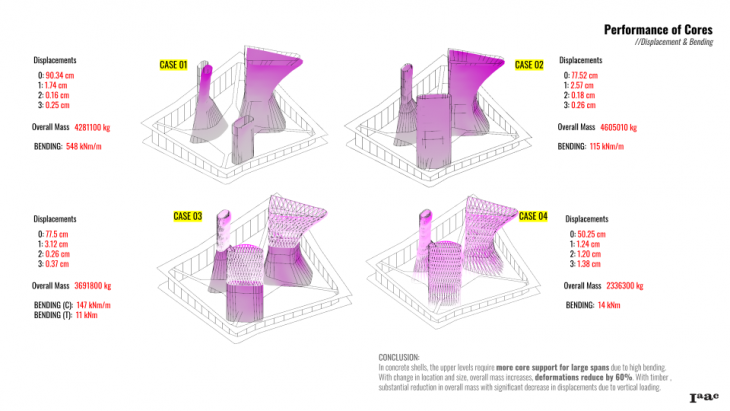 Overall, there is is high reduction in mass with almost 50% reduction in deformation especially with gravity load on comparing the case 04 of complete timber to case 01 of concrete core. On optimising the location, bending decreases considerably.
Overall, there is is high reduction in mass with almost 50% reduction in deformation especially with gravity load on comparing the case 04 of complete timber to case 01 of concrete core. On optimising the location, bending decreases considerably.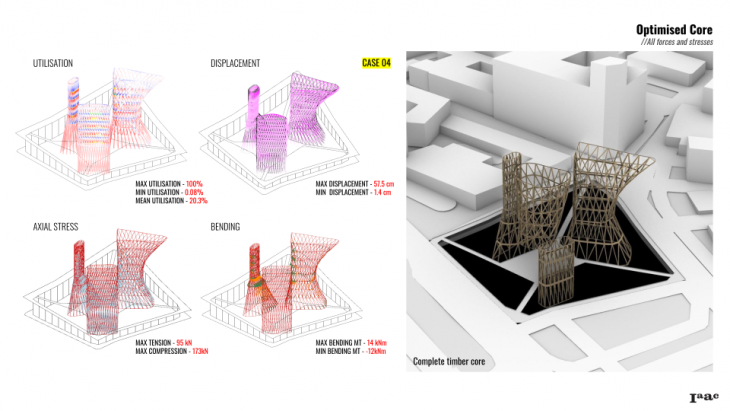
After comparing other factors like axial stresses of tension and compression also, it is observed that the most optimised is the diagrid timber core among all four cases, predominantly it shows maximum reduction in mass and amount of material used.
2. FAÇADE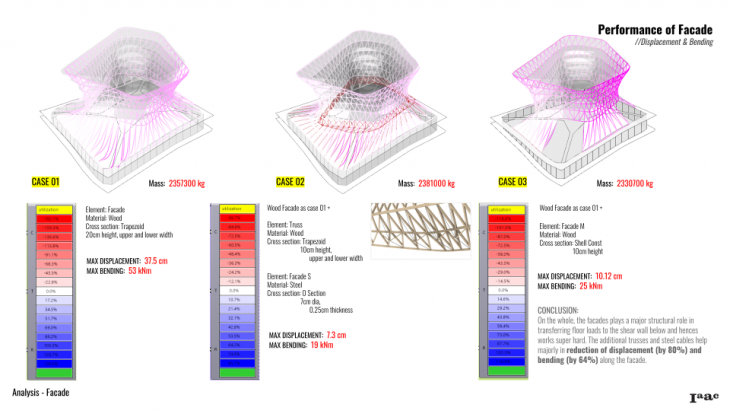
High bending and displacment are two main issues with regard to the timber facade with long spans. However, by making parts of it solid and additional of extra supports helps in reducing deformation and bending by almost 60 to 80%. However they increase the overall mass of the structure and the amount of material used.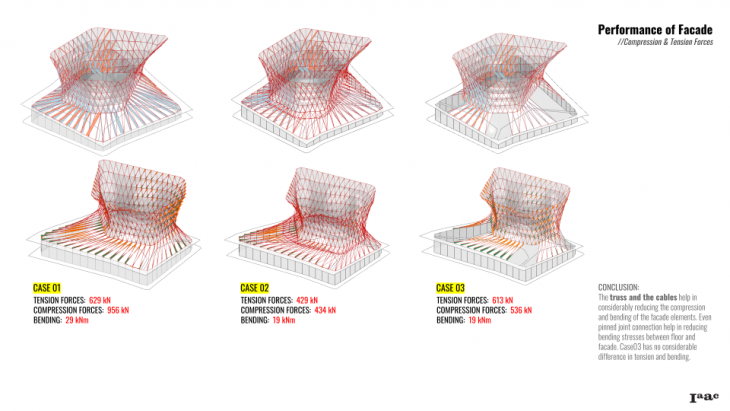 In the original design of facades, it was important to reduce compression and bending at locations near the shorter core and longer facade beams.The truss and the cables help in considerably reducing the compression and bending of the facade elements. They work better in transferring the load to the concrete mesh in the base.case 03 has No improvement in bending in compare – case 02.
In the original design of facades, it was important to reduce compression and bending at locations near the shorter core and longer facade beams.The truss and the cables help in considerably reducing the compression and bending of the facade elements. They work better in transferring the load to the concrete mesh in the base.case 03 has No improvement in bending in compare – case 02.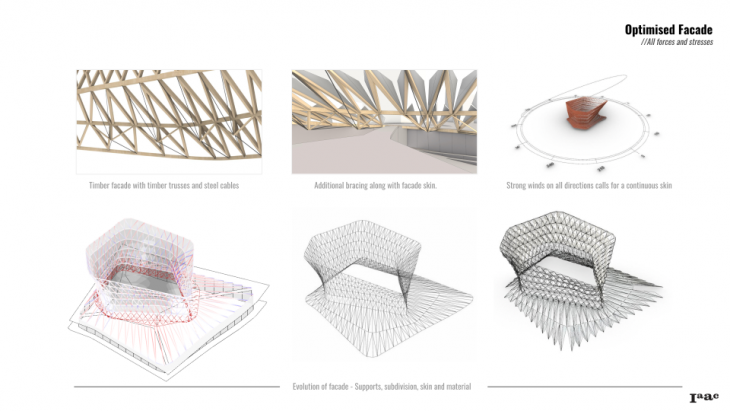 After structural optimisation, other design factors are also taken into account in terms of wind, comfort and public plaza. Since most transparancy was required on the ground floor, case 02 was chosen with additional supports. This however adds more mass while case 03 reduces it, but only marginal differences are observed.
After structural optimisation, other design factors are also taken into account in terms of wind, comfort and public plaza. Since most transparancy was required on the ground floor, case 02 was chosen with additional supports. This however adds more mass while case 03 reduces it, but only marginal differences are observed.
3. SLABS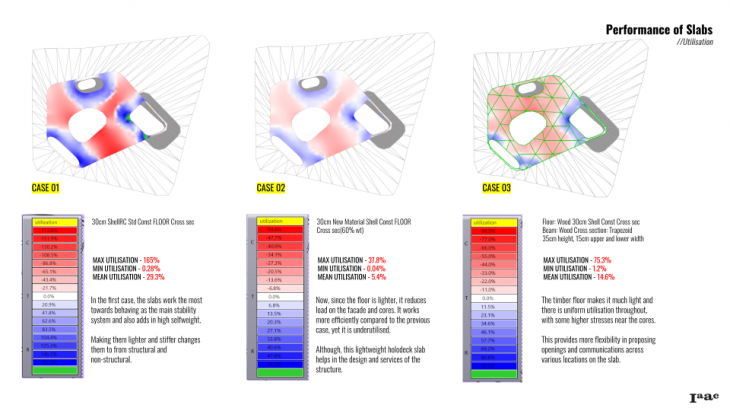
Concrete floors tend to overutilise especially as it lot of load of the atrium and selfweight. THe holodeck slab seems to be underutilised whereas the timber grid beam slabs work quite effectively and are lightweight as well.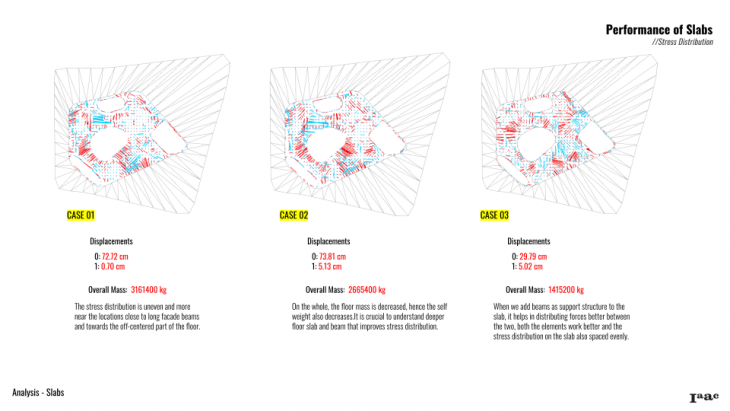 From case 01 to case 03, Considerable reduction in weight of the slabs, and there is even stress distribution on the slab. This aids in suitable opening locations and connections with facade and atrium systems. Even displacement due to gravity is highly reduced.
From case 01 to case 03, Considerable reduction in weight of the slabs, and there is even stress distribution on the slab. This aids in suitable opening locations and connections with facade and atrium systems. Even displacement due to gravity is highly reduced.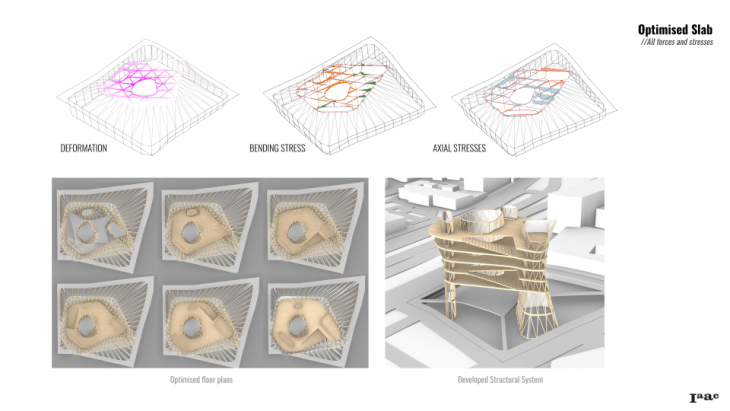 As per the programme of the building, the floors are envisioned to be free-flowing and continuous levels. Thus, it is crucial to make it as lightweight and structural as possible. So, the core and facade become the major stability systems. Hence, considering other stress values, the all timber floor beam system is selected.
As per the programme of the building, the floors are envisioned to be free-flowing and continuous levels. Thus, it is crucial to make it as lightweight and structural as possible. So, the core and facade become the major stability systems. Hence, considering other stress values, the all timber floor beam system is selected.
//RESULTS & CONCLUSIONS: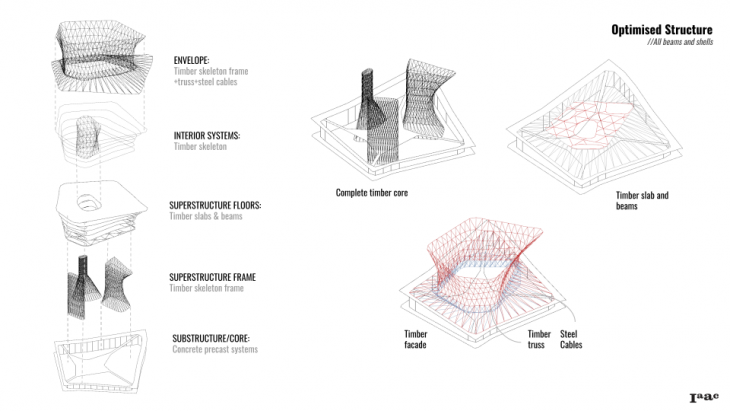
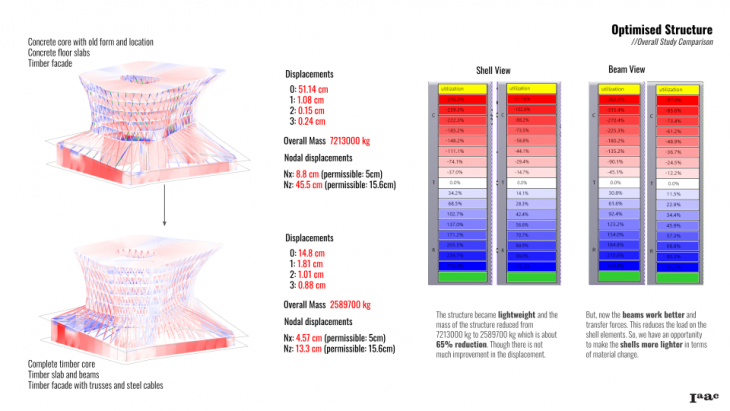
The structure became lightweight and the mass of the structure reduced by 65%. The displacements are within the permissible limits. But, now the beams work better and transfer forces. This reduces the load on the shell elements. So, we have an opportunity to make the shells more lighter in terms of material change.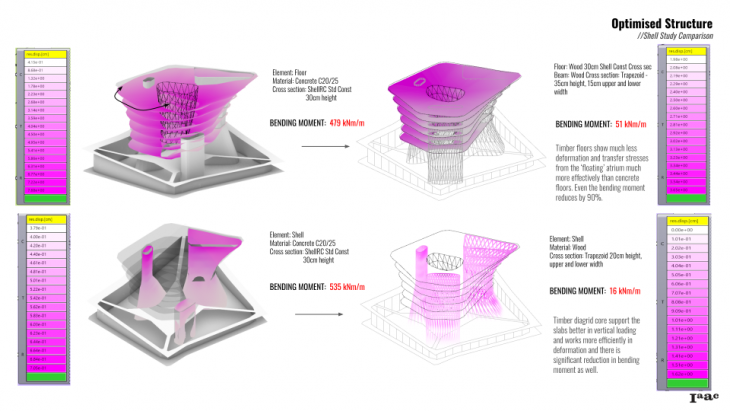 Timber floors show much less deformation and transfer stresses from the ‘floating’ atrium much more effectively than concrete floors. Timber diagrid core support the slabs better in vertical loading and works more efficiently in deformation and there is significant reduction in bending moment as well.
Timber floors show much less deformation and transfer stresses from the ‘floating’ atrium much more effectively than concrete floors. Timber diagrid core support the slabs better in vertical loading and works more efficiently in deformation and there is significant reduction in bending moment as well.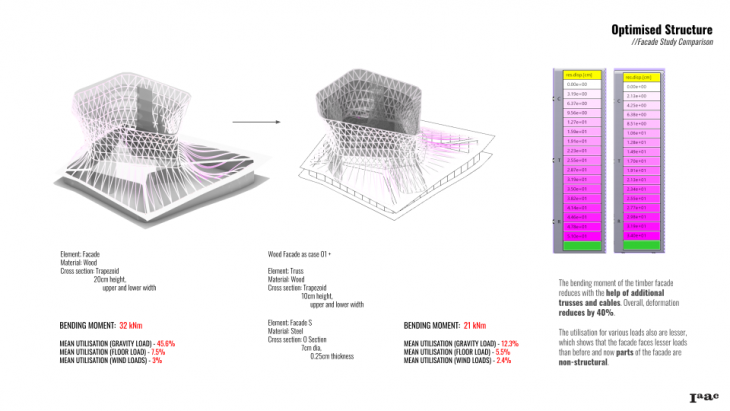 The bending moment of the timber facade reduces with the help of additional trusses and cables. Overall, deformation reduces by 40%. The forces are more uniformly transferred via the core and the shear walls together.
The bending moment of the timber facade reduces with the help of additional trusses and cables. Overall, deformation reduces by 40%. The forces are more uniformly transferred via the core and the shear walls together.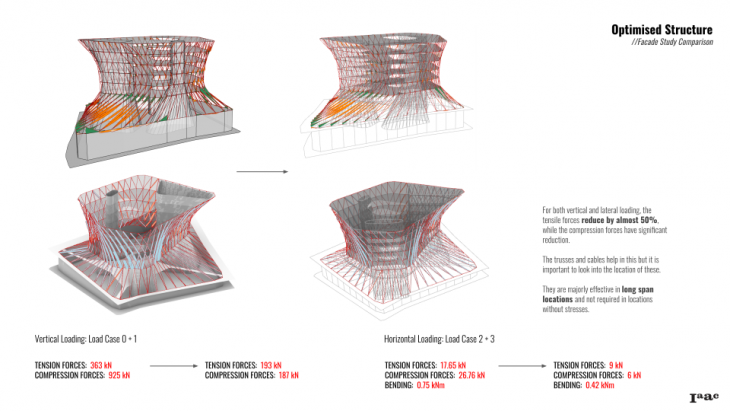 For both vertical and lateral loading, the tensile forces reduce by almost 50%, while the compression forces have significant reduction. The trusses and cables help in this but it is important to look into the location of these. They are majorly effective in long span locations and not required in locations without stresses.
For both vertical and lateral loading, the tensile forces reduce by almost 50%, while the compression forces have significant reduction. The trusses and cables help in this but it is important to look into the location of these. They are majorly effective in long span locations and not required in locations without stresses.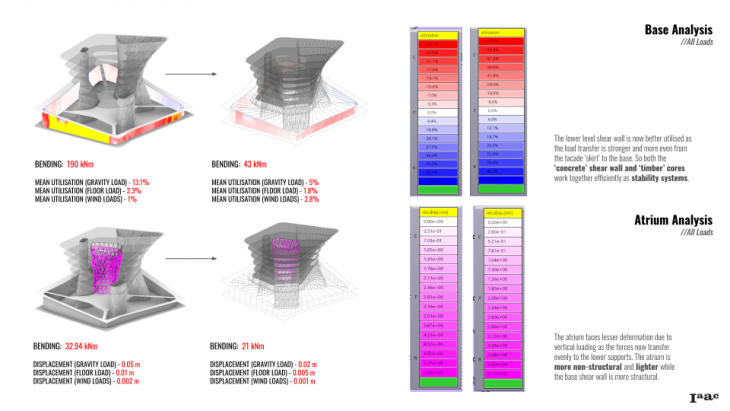 The lower level shear wall is now better utilised as the load transfer is stronger and more even from the facade ‘skirt’ to the base. The atrium faces lesser deformation due to vertical loading as the forces now transfer evenly to the lower supports. The atrium is more non-structural and lighter while the base shear wall is more structural.
The lower level shear wall is now better utilised as the load transfer is stronger and more even from the facade ‘skirt’ to the base. The atrium faces lesser deformation due to vertical loading as the forces now transfer evenly to the lower supports. The atrium is more non-structural and lighter while the base shear wall is more structural.
Each floor of the building is designed as the open space around vertical voids. The floors are connected by the wide open stair and the elevators and wrapped into the structural facade skin. The floor plans at various levels showcasing the open spaces on various levels that would be used for Exhibits. 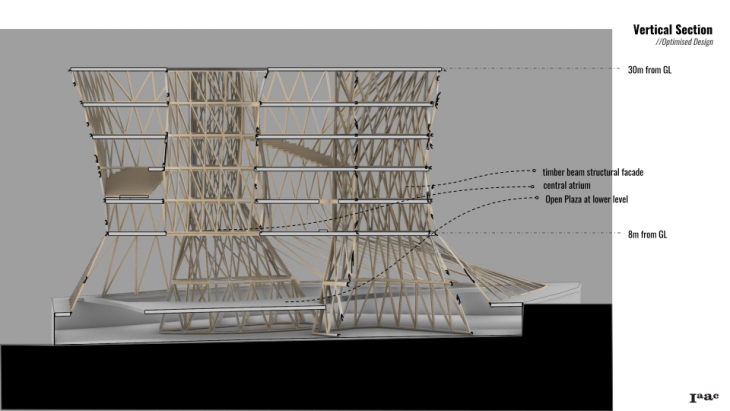 The section illustrates the vertical relation between different floors. A Central atrium, Staircases as amphi theatre and Large Open Public Space at the Lower Levels with Pedestrian crossing. The dynamic shape of the wall and the cores are the key players in the drama of spaces and surfaces. The voids deliver the daylight to the middle of the building, which is quite deep.
The section illustrates the vertical relation between different floors. A Central atrium, Staircases as amphi theatre and Large Open Public Space at the Lower Levels with Pedestrian crossing. The dynamic shape of the wall and the cores are the key players in the drama of spaces and surfaces. The voids deliver the daylight to the middle of the building, which is quite deep.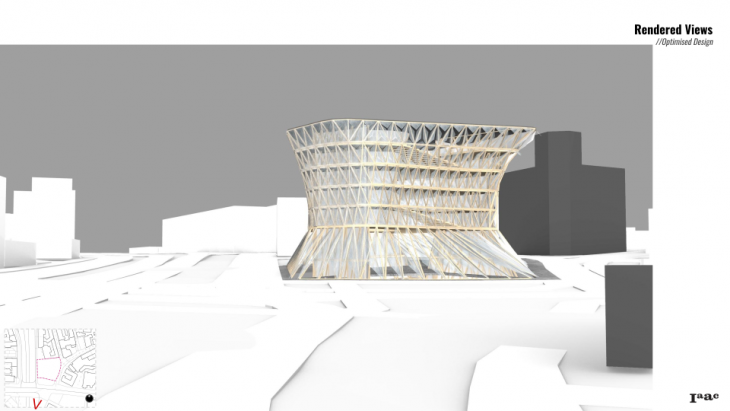 The structural skin is at the same time another opening for the daylight and the protection from the sun radiance – depending on the season, time and weather conditions and program.
The structural skin is at the same time another opening for the daylight and the protection from the sun radiance – depending on the season, time and weather conditions and program.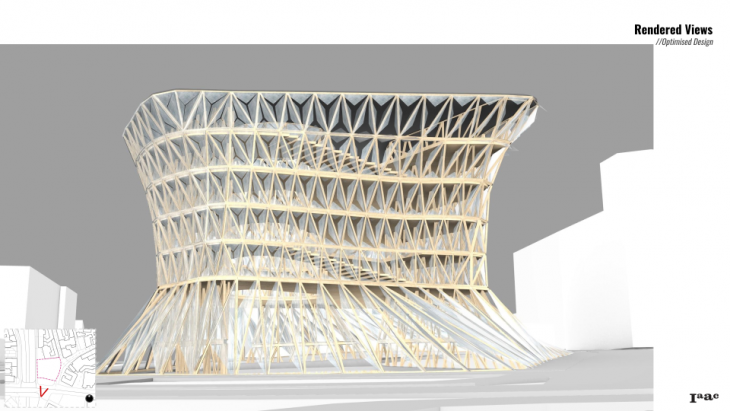 The building looks different from any viewpoint, yet, its shape is not random but informed by the site conditions, structural optimization and outdoor comfort requirements. as it usually happens, the well-grounded solutions work well in many senses: the sophisticated shape of the building, created through the environmental optimisation procedures, adds value to the site by opening the views at the landmark buildings around.
The building looks different from any viewpoint, yet, its shape is not random but informed by the site conditions, structural optimization and outdoor comfort requirements. as it usually happens, the well-grounded solutions work well in many senses: the sophisticated shape of the building, created through the environmental optimisation procedures, adds value to the site by opening the views at the landmark buildings around.
//CREDITS:
Understanding Structural Stability Systems – Timber Concrete Hybrid Design is a project of IAAC, Institute for Advanced Architecture of Catalonia developed at Master in Advanced Computation for Architecture & Design in 2020/21 by students: Harsh Shah, Nataliya Voinova and Sachin Dabas lead faculty: Manja van de Worp student assistant: Hanna Lepperød