STRUCTURAL OPTIMIZATION FOR PUBLIC CULTURAL CENTRE IN MADRID
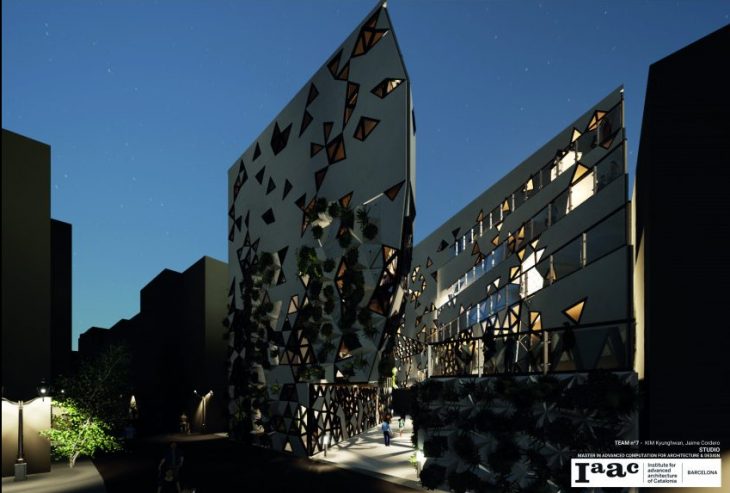
ARCHITECTURAL STRATEGY
This project is related to our studio project.
After doing all the analysis of the site in Madrid, we parameterized it to be able to input it into our computational design process. We ran different optimization strategies until we found the one which suits more. Taking into account the circulation analysis extracted from Pedsim, we extracted the main circulation direction, which we copied up to all the 5 floors that our building would have, and then rotated and offset it to create a space between the two buildings. Using these rules, we set fitness values for optimization, to minimize radiation, to maximize building area and volume, and to maximize the lower public space area.
With the computational analysis of the site’s environment, we expect to have an adaptive design regarding solar radiation and noise. Through material and a configuration of modular wall systems, this architecture will have a function to reduce the noise of the district. But also, this modular block system allows people to cultivate vegetation in order to make together an eco city.
Therefore for our façade design, we took into account the radiation analysis, the acoustic ray-tracing study which is the noise coming from the street and the privacy along the program. Depending on whether each triangular panel of the façade is receiving high or low radiation, sounds reflection data on the street to our building and the need of privacy, it will become one of the following panels.
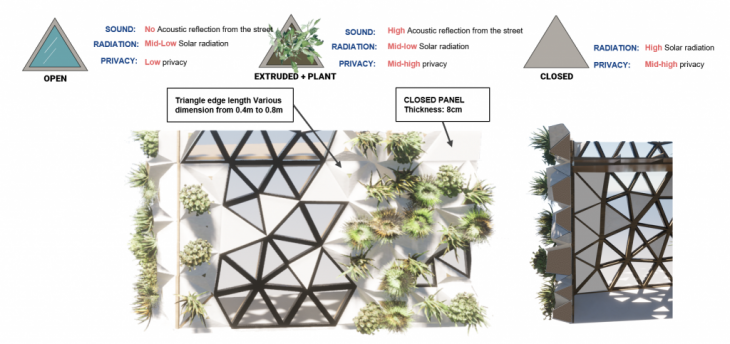
To offer more sustainable architecture, we will use low tech materials. But also, for the flexibility and long life span of the building, the modular wall could be fixed at the main frame structure and core. This aspect of the building may change the view of the district whenever the other function is demanded.
STRUCTURE OBJECTIVE
Our structure analysis was developed by 4 steps. The study was done with the model of building A
- Principal structure with wood/concrete columns, wood truss and concrete core
- Outer grid structure via mesh opening analysis (no columns)
- Columns + Outer grid structure
- Cross section size optimization for outer grid structure
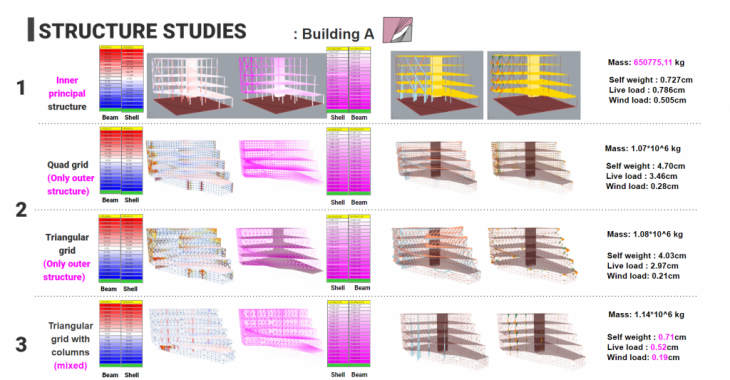
1.Principal structure study (minimize the number of structures)
Through an inner principal structure, we mainly focused on the stability of the 2 buildings by minimizing the number of structures. The main strategy for this study was to give a concrete core or not. Since the building B is much smaller than the building A so that it has only columns and truss. 3 columns are in concrete to get more stability. Building A has a concrete core which has high stability of the building. The cantilever system worked well with columns and the core.
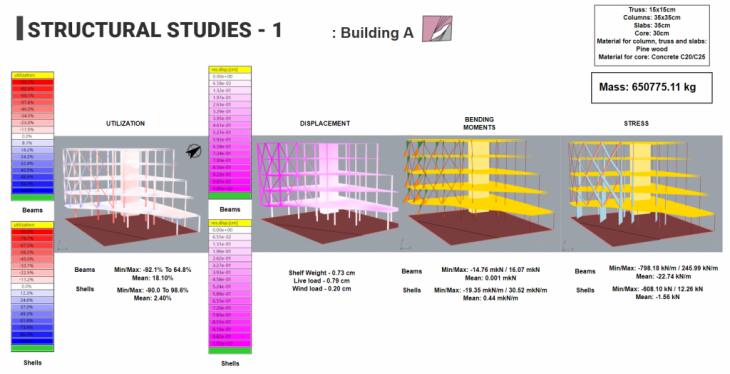
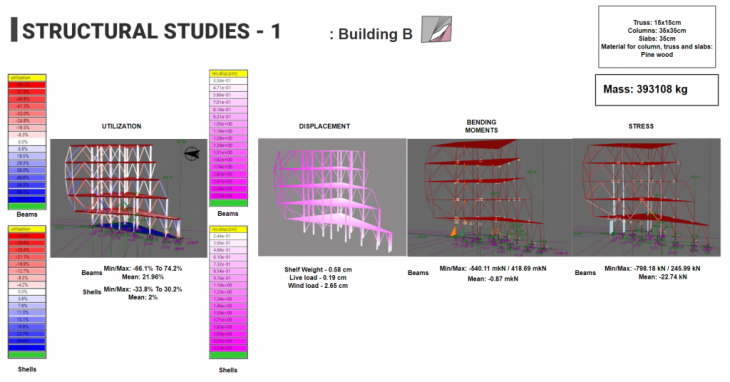
2. Outer grid structure
The question we got after the first study was how can we integrate a structure system into our facade system in order to give more free and flexible interior space. With this question, the second study has been done with only an outer structure. The first study was tried with a quad grid, however we got a high utilization in several areas with significantly increased mass values. But also, stresses were mainly concentrated on the cantilever area.
The second study was done with a triangular grid. The result gave us a better material distribution, but still utilization was quite high. We could see that the distribution of forces was more proportional over the façade with the triangular grid.
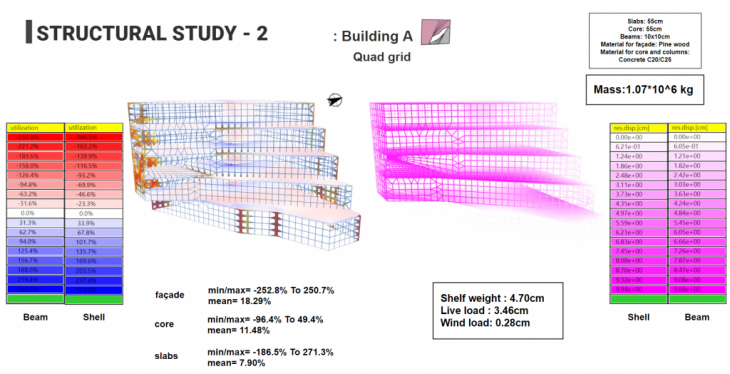
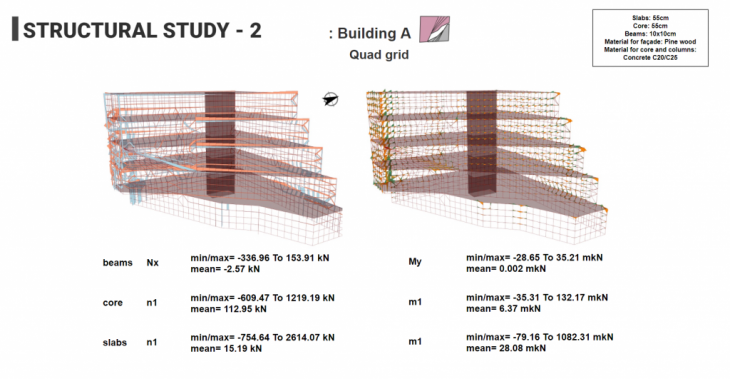
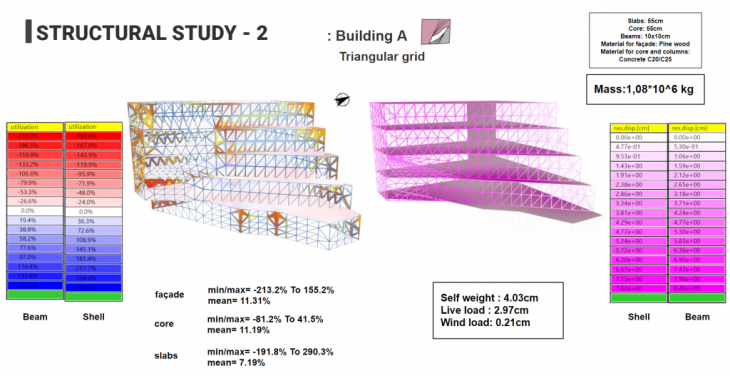
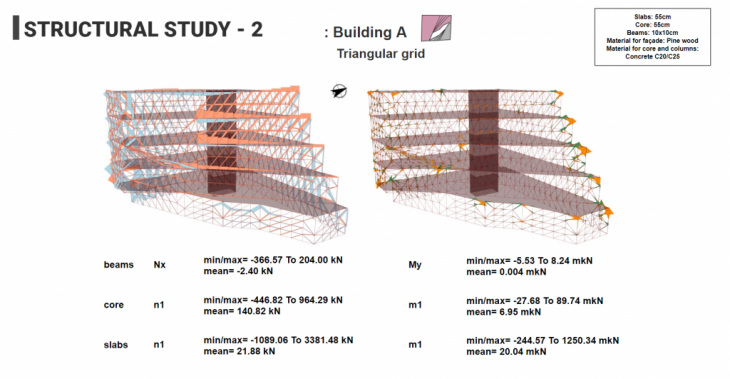
3. Columns + Outer grid structure
In order to reduce the columns’ utilisation, we had to put columns inside of the building so that the columns absorb much of the stresses of compression. Thanks to this mesh opening analysis, we got a very stable outer structure that allows us to minimize the columns inside. In addition, we offer more space for users than with an inner structure. But also, we understood where bending moments are localized for opening. However, we got much more mass by using the façade as the structure, because we need more material to withstand the building, and of course we gained in stability because of that. But also, the grids we studied were not matching with our final facade triangle grid which was created based on the environmental and user algorithmic data. The previous structure grid isn’t followed by a structural forceflow path. Therefore, after these previous structural studies, our question was ‘How can we combine the result of facade and structure design?
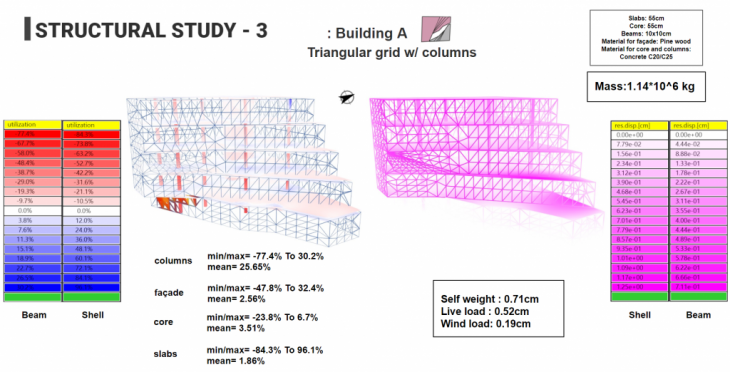
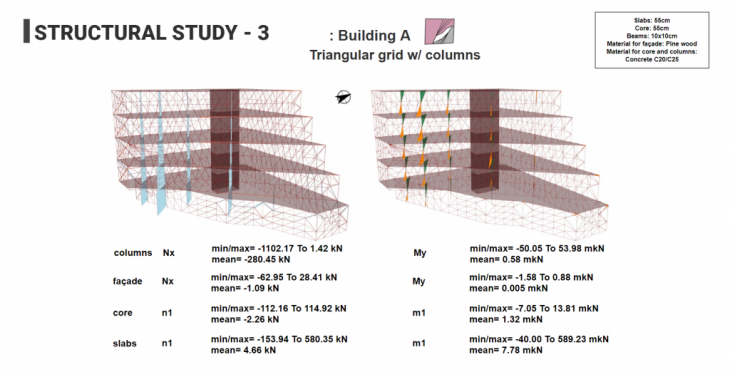
4. Cross section size optimization
So to combine our facade design and mesh opening analysis result, we used our façade triangular mesh. For the outer grid structure, we were using a 10x10cm pine wood cross section. But we saw that we had a very disproportional material distribution, with some elements which weren’t utilized at all and we had a really low mean utilization on the façade. That’s why we decided to optimize the cross section of the façade grid depending on the utilization and the stress. In the result, 3.2% of the mass for the building A and 15.7% for the building B
To test different stability systems for the cantilevers, as we mentioned before we included a core in building A with just a few columns and just two lines of columns plus of course the grid in building B, which has bigger mean values of utilization, displacement and bending moments.
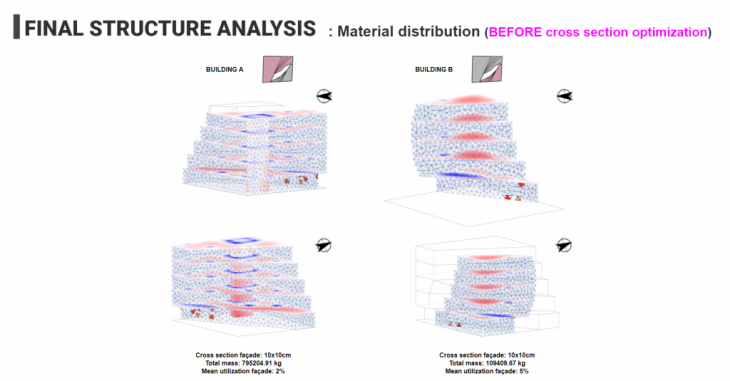

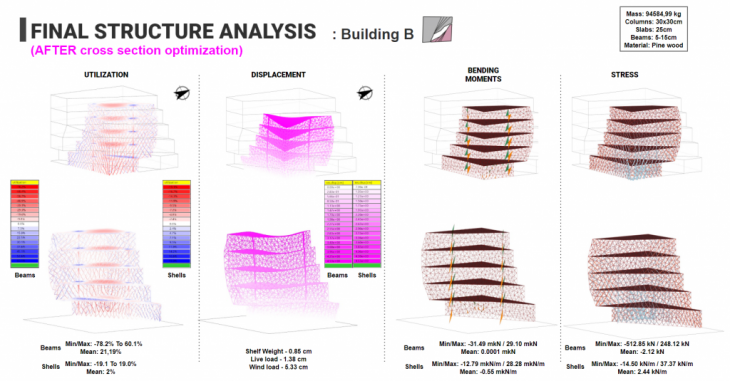
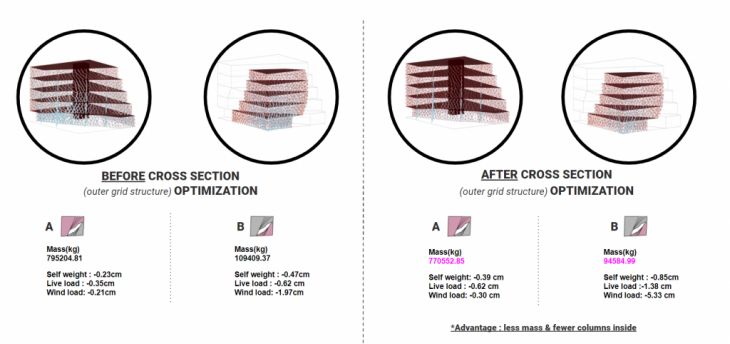
Building Sustainability
Based on our 3D model, the carbon emissions for the structure of this project was calculated. The material of CLT for slabs (80.6%) was mainly used then concrete was used for core which has 14% of the total material of the structure. For the outer grid structure, we proposed to use the glulam. On the result of this calculation, the structure of this building has 180 tons of embodied carbon. As a solution in order to reduce the carbon emission, we propose to use prefabricated concrete instead of using precast concrete. But also, we may think about a better solution in order to reduce the transport or fabrication for CLT. Through our core system and wood structure, we expect to extend the lifespan of the building by replacing the wood structure in future which could be recycled and changed the configuration and function of the building by demands of future inhabitants or users.
Related projects:
Public cultural centre in Madrid.
Environmental optimization for Public Cultural Centre.
Structural Optimization for Public Cultural Centre is a project of IAAC, Institute for Advanced Architecture of Catalonia developed in the Master in Advanced Computation for Architecture & Design in 2020/21 by
Students: KIM Kyunghwan and Jaime Cordero Cerrillo
Lead Faculty: Manja van de Worp
Faculty Assistant: Hanna Lepperød