If self-sufficient architecture is one that is self-providing and autonomous, we would like to ask:
Can elasticity stretch a climate?
(Animation 1)
The answer is located in a coastal region with a dramatic cliff along the seashore
(Animation 2)
A region with high sun exposure and where the dry-bulb temperatures are 30-35*C both during the day and night
(Animation 3)
And where the combination of temperature and proximity to the sea results in a humidity of 70% during the day and 20% during the night
(Animation 4)
These water particles are carried in the air with the predominant wind direction towards the land by day and sea by night
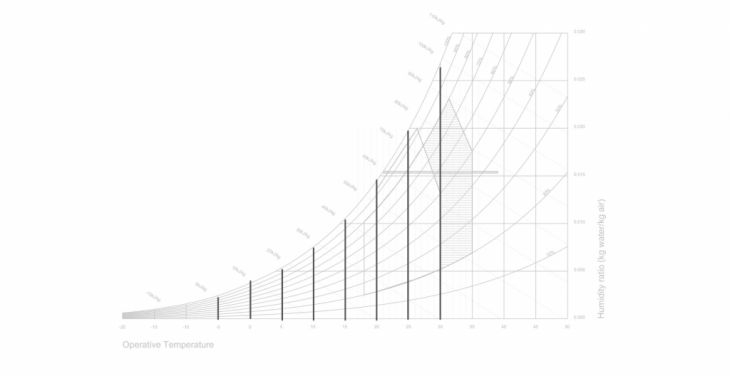
The Psychrometric chart shows that there is exponentially more moisture in the air in hot climates
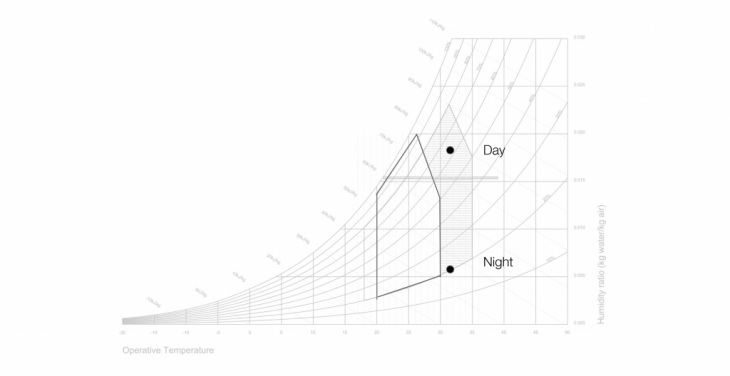
Our region is located beyond the established zone of comfort in temperature and humidity
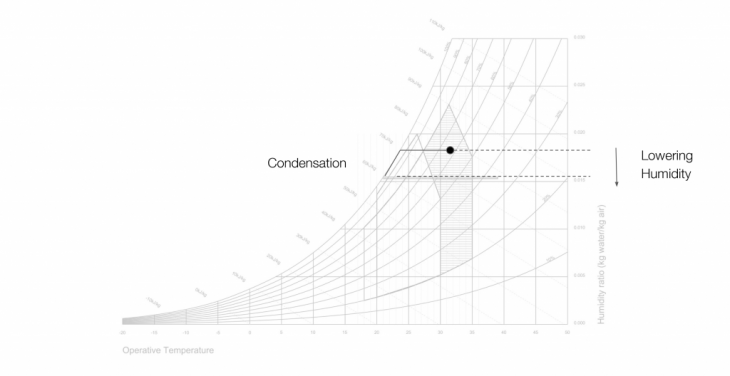
But there are natural mechanisms that can improve the climate. When air temperature decreases below the dew point temperature, the humidity in the air condenses into water – lowering the humidity
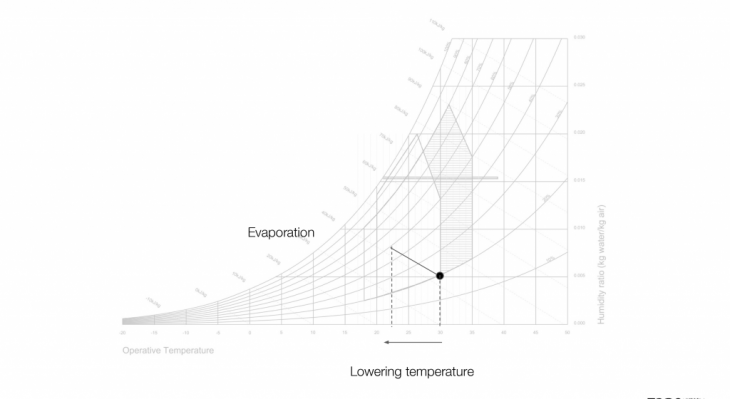
when water evaporates with heat and wind, the endothermic process lowers the temperature of the air

These two processes, Condensation – Evaporation, provide climatic relief in our environment

Latex is a highly performative material that is elastic, waterproof with unique thermal properties
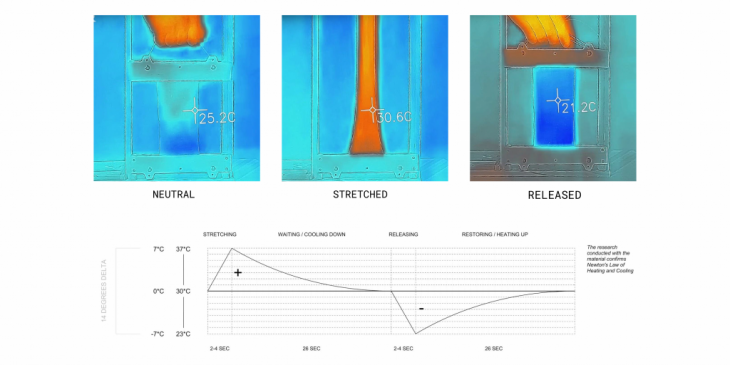
When it is stretched, it warms up 7 degrees above ambient temperature in seconds, but if left to cool down while stretched and released it drops 7 degrees below ambient temperature.
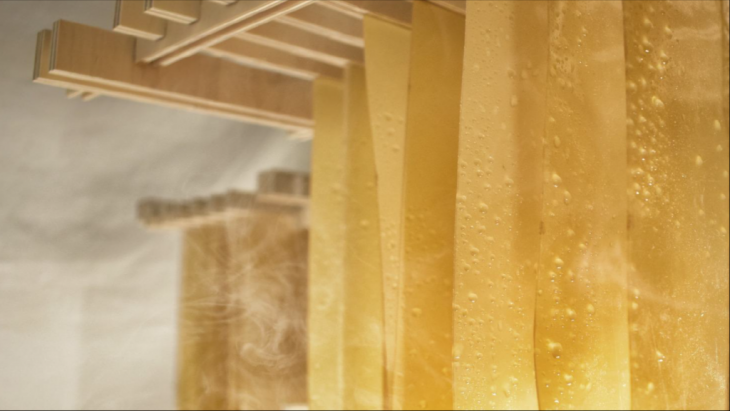
By deforming latex, and changing its temperature, we can condense water from the humid air to create our own micro-climate in the project – stretching the climate back into the zone of comfort
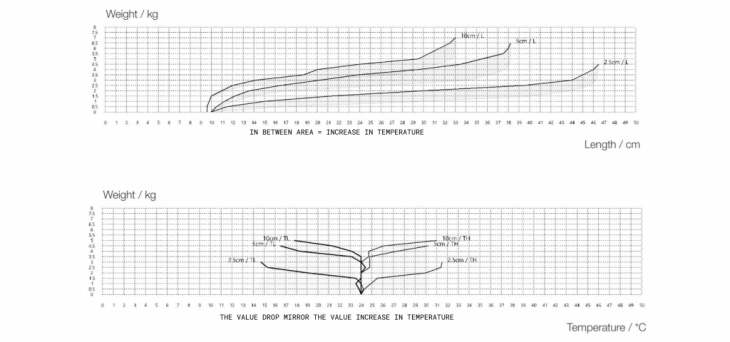
Latex is most easily stretched by weight under gravity. As gravity works in the vertical axis, the project requires a site of vertical freedom. The most efficient ratio of stretching in terms of elasticity and temperature is in a 3:1 ratio
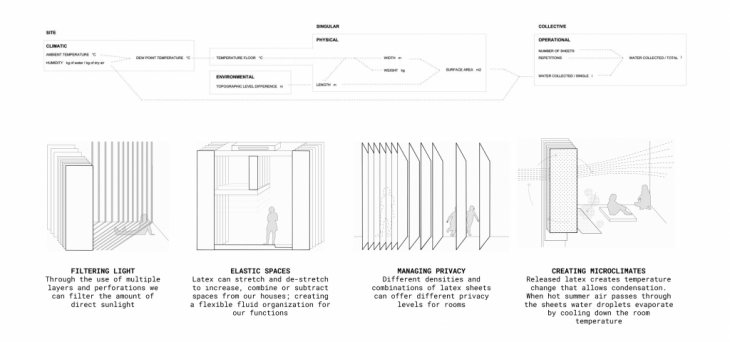
Considering the properties of latex we can filter light, create …… and achieve climatic comfort by blurring the border between inside and outside.
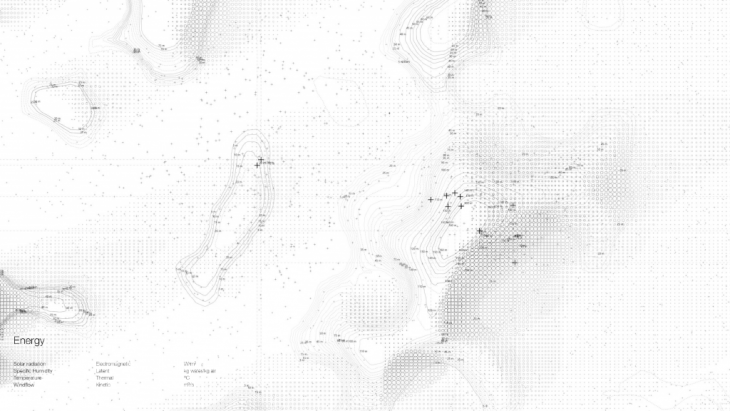
Working with concepts of evaporation and condensation, computational tools are used to locate the site based on the conditions of : High humidity variation, high temperature, high wind flow and large vertical topographical differences
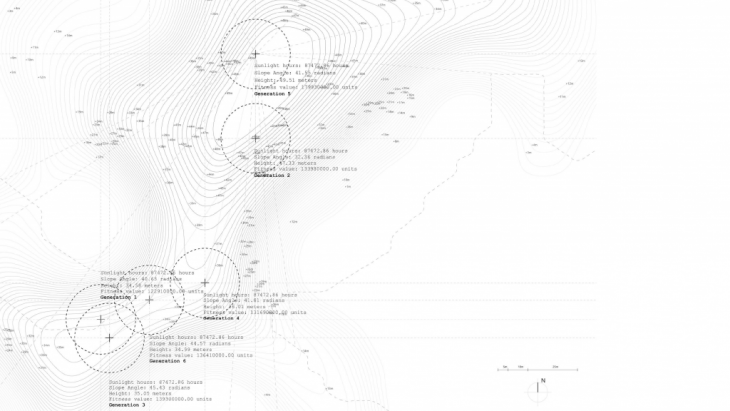
Several sites along a specific coastal section exhibit the ideal range of conditions for this to happen. The topography shapes their climatic conditions…
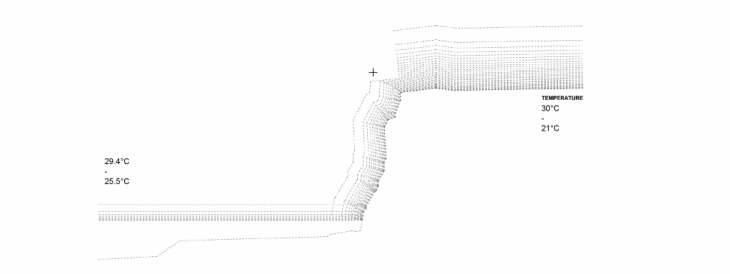
The temperatures of the landscape increase from the sea to the top of the 50m cliff – as water warms up slower than land and horizontal surfaces receive more radiation
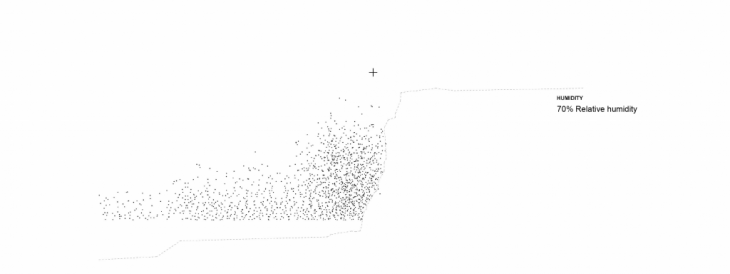
Humidity on the other hand is highest at the shallowest depth of water since shallower water heats up quicker
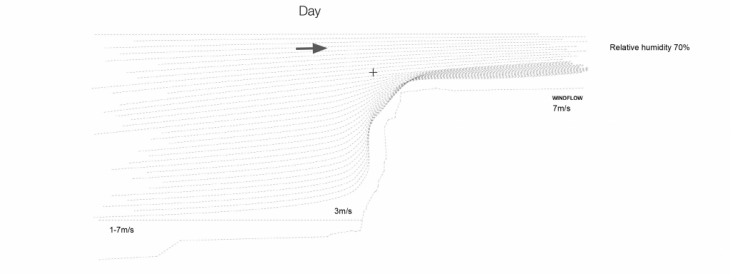
This temperature difference between the sea and the land creates wind that carries the humidity towards the land during the day
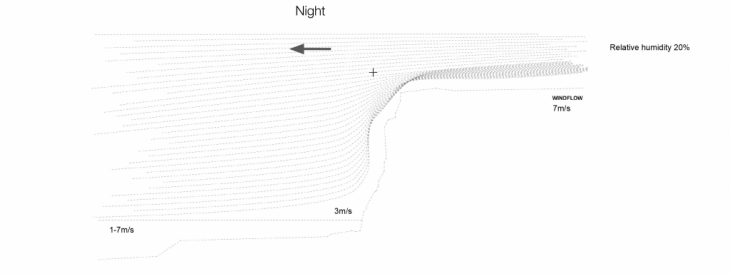
And reverses direction at night with low humidity
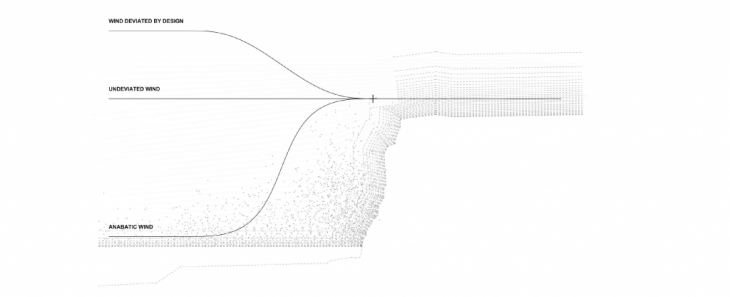
The project is understood as a filter that activates with evaporation and condensation by allowing windflow and humidity to pass through
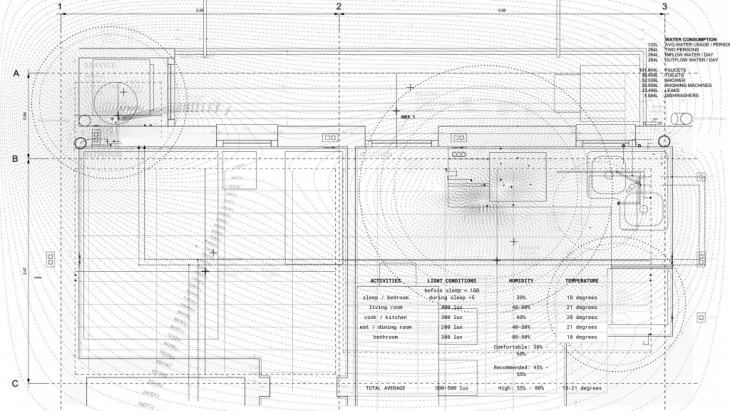
Daily activities in a household can be read as landscapes of energy. The interaction between the energies consumed and produced serve as a starting point for our design and programmatic distribution strategies.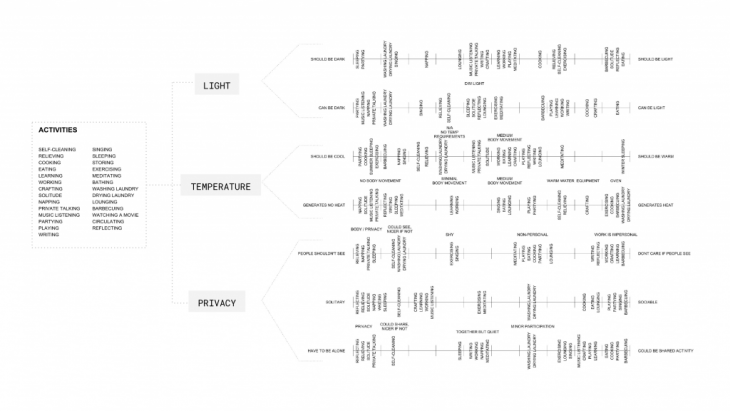
The program of living is therefore divided into activities that are classified on ranges of dependency and tolerance of light, temperature, privacy, ventilation and space and are clustered into a network of elastic spaces.
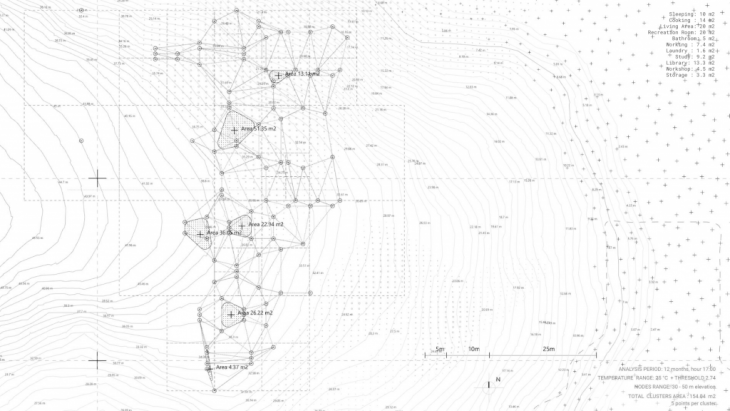
Based on those determined ranges of dependency, site specific points which meet the criteria of receiving most hours of direct sunlight exposure throughout a year and that are located at an altitude between 30-50 m, start forming clusters of potential settlement locations.
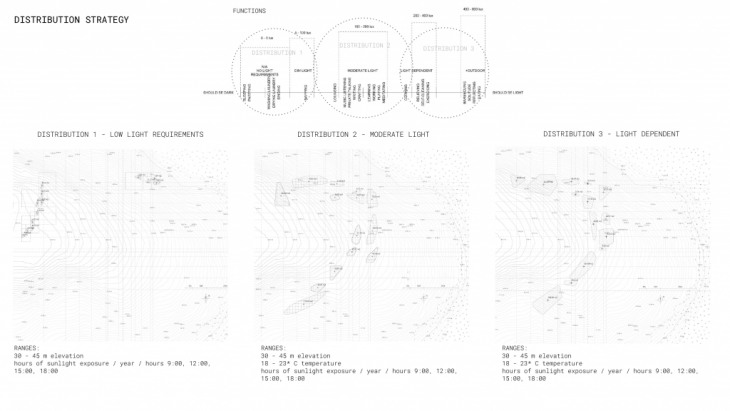
Following this main strategy, low light dependent activities such as sleeping, lounging or storing are distributed in the areas with the least sun exposure, while other light dependent activities such as working, cooking or cleaning are positioned in the ones with most exposure.
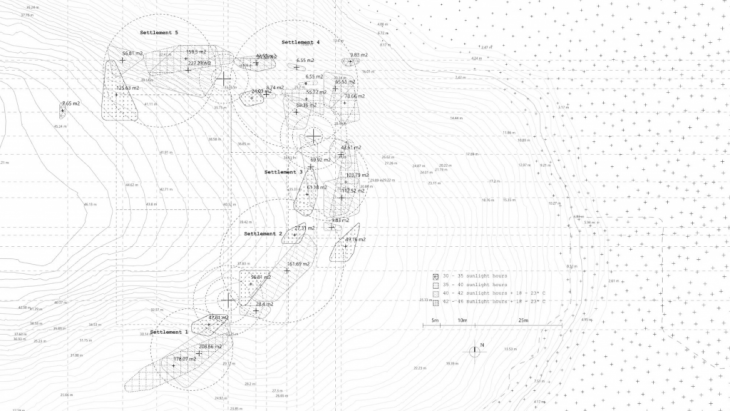
Vertically stacking and clustering those resulting rooms, multiple settlement positions are exhibited. The ‘in between’ zones allow for common areas between households.
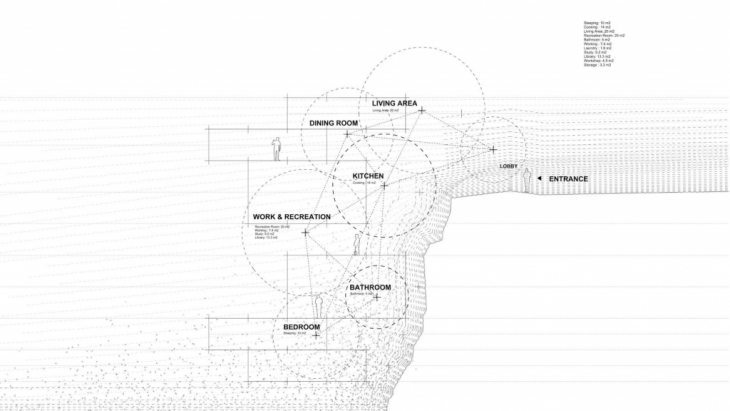
Since latex is activated through human movement, the program is stacked vertically to encourage vertical circulation between the spaces
(Animation 5)
Through the aid of computational tools and solvers, this arrangement allows maximum volume extension while avoiding overlaps, increasing privacy and allowing a higher rate of windflow through the structure.
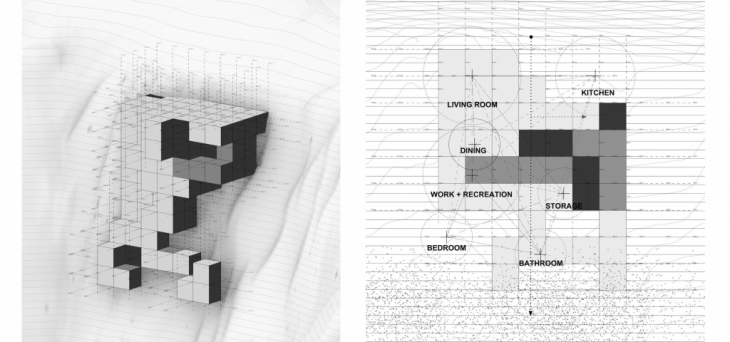
The programmatic distribution is therefore dependent on each of the spaces’ light requirements and circulation paths.
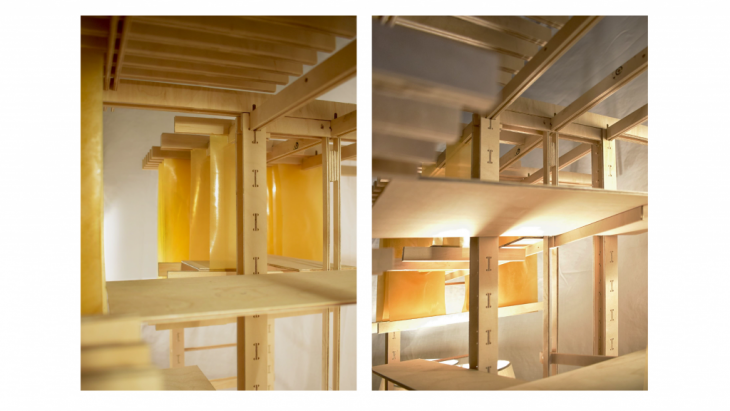
Vertical organization of the spaces creates a dynamic distribution between positive and negative spaces.
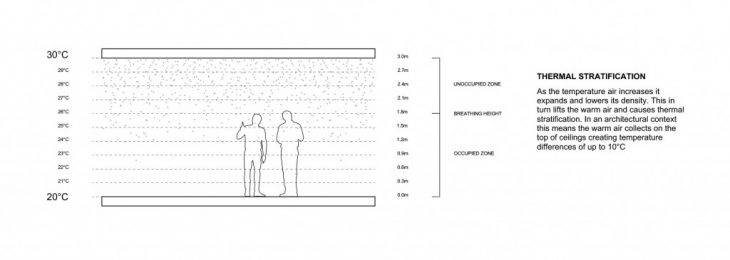

A balance is maintained within the changing spaces triggered by movement while material properties of latex balance the climatic comfort inside the rooms by changing temperature…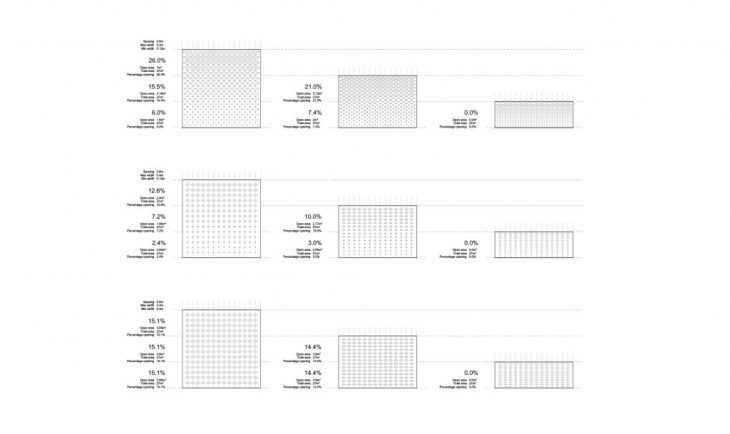
And controlling energy sources like sun and wind
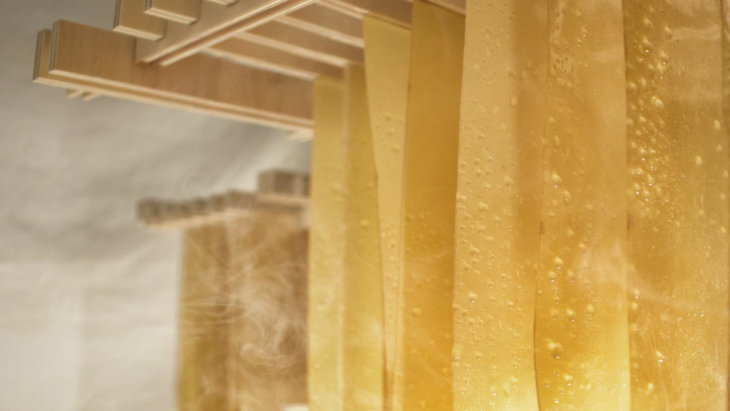
As a result a temperature and comfort range is created in the building.
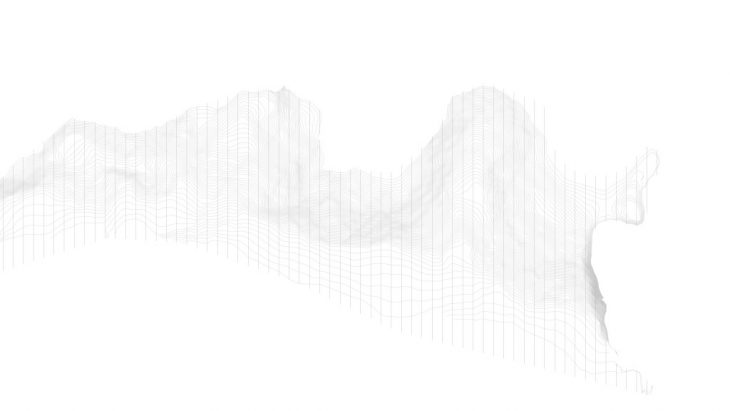
Integrating these principles on our site, a regular 3m grid slices the site along the dominant north-south wind axis
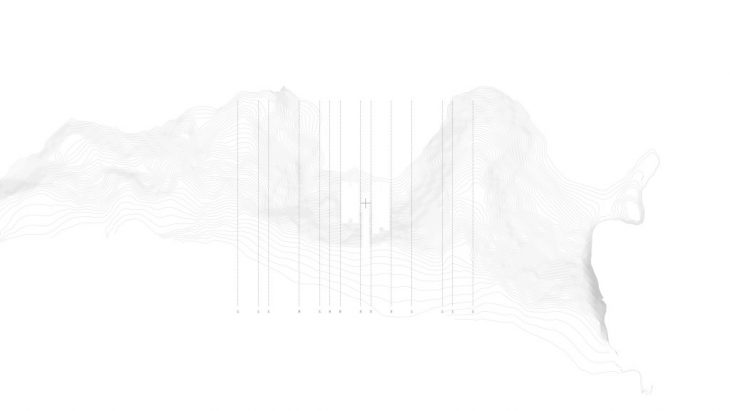
And the insertion of the program refines the grid into modules of 3, 6 and 9m
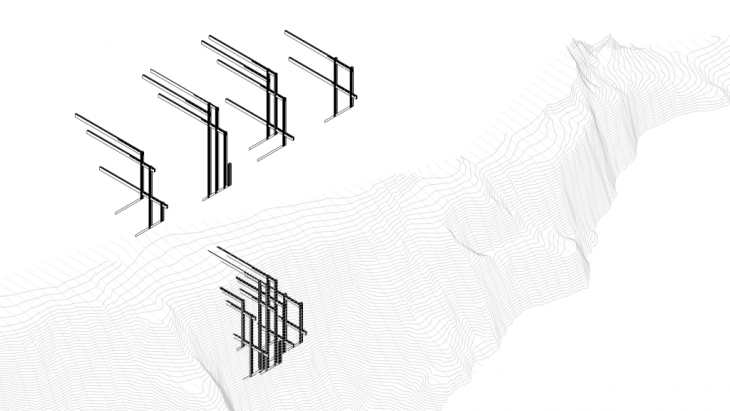
A system of vertical structural frames extend from the landscape to maximise vertical movement and windflow.
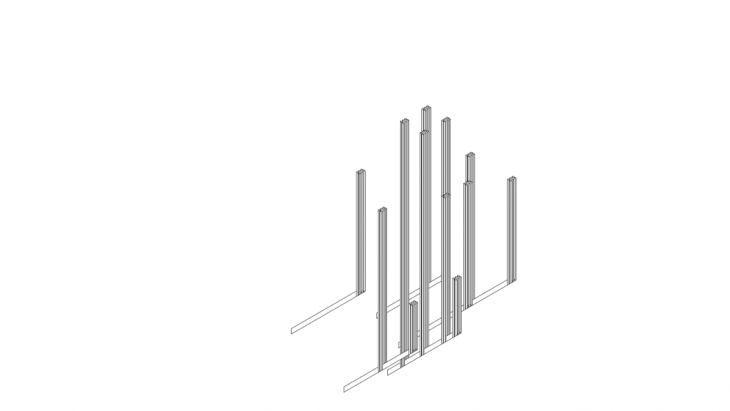
Diagonal elements emerge from the cliff face to reduce the total height of the columns
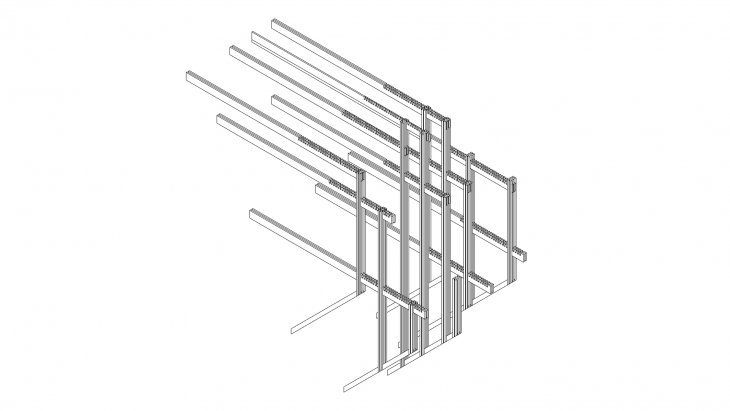
And beams connect from the landscape to them
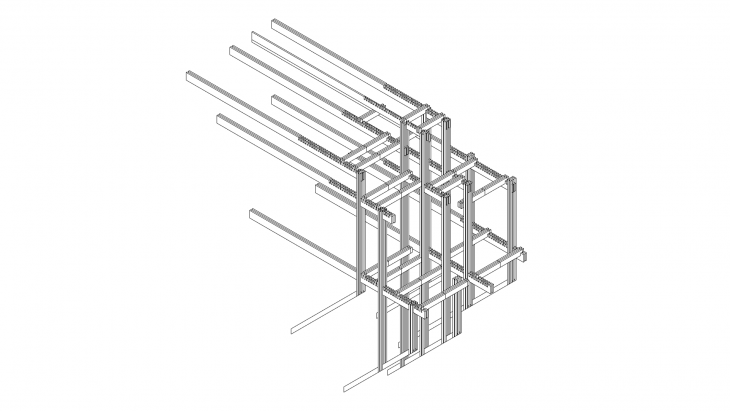
The horizontal beams are notched to allow the structure to push and pull with the limit of the landscape
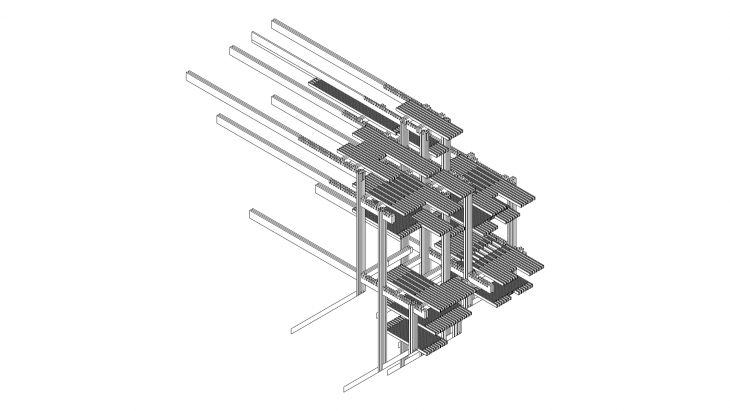
Slabs are created through the aggregation of the beams that hold the latex together
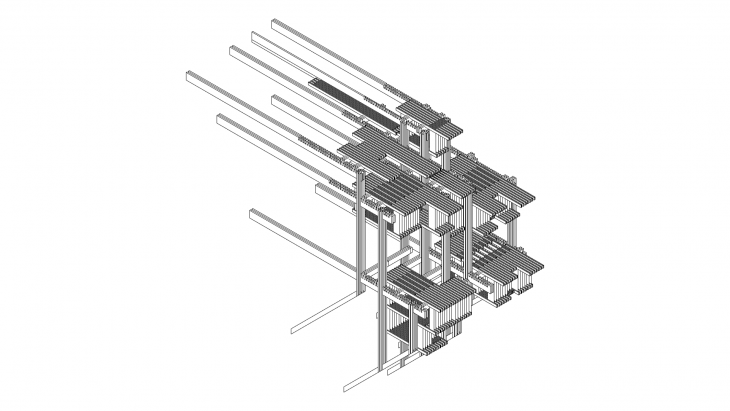
The latex works as structural elements holding the slabs together and the method of vertical movement
(Animation 6)
The proposal explores the idea of vertical circulation. As this living module is accessed from above, its inhabitants move around throughout the day by the moving platforms of stretched latex and elastic rooms.
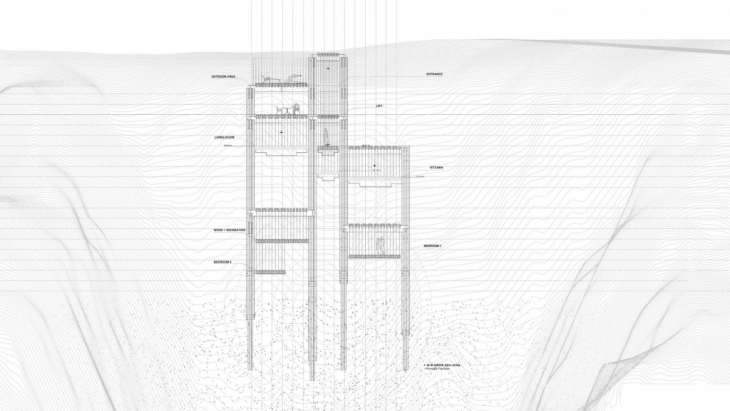
As the inhabitants ascend and descend through the elastic structure, the elevation mirrors their movement through the constantly changing facade condition…
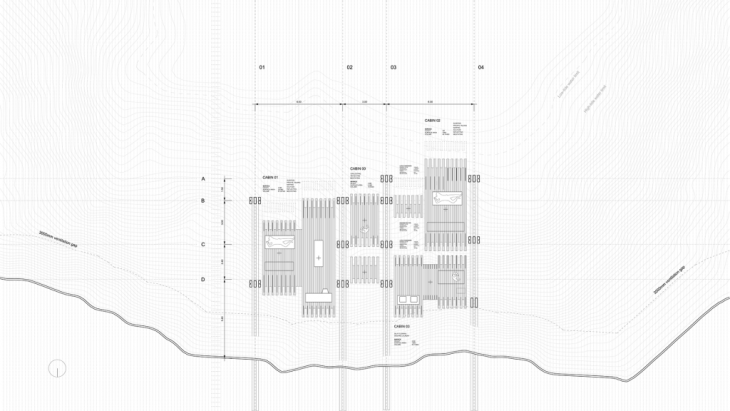
Looking at floorplan, latex blurs the boundary between the inside and outside behaving as skin, structure and climate control
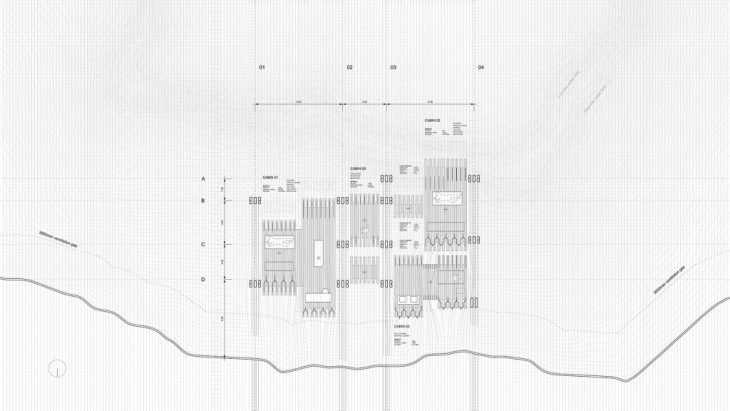
During the day, the latex screens are clipped on the back so that as they stretch, the airflow slows down in order to improve condensation.
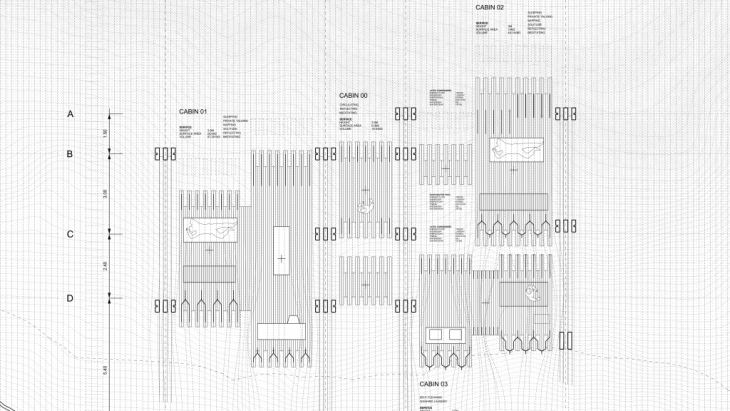
Shallow pools of water fill as the latex stretches, a key feature of the project
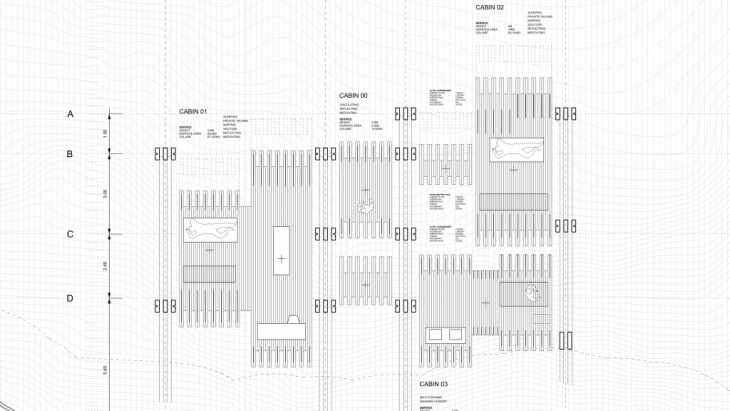
During the night, the latex screens are opened, the hot dry air passes through the cabins from the land and evaporates the water lying in the shallow pools, reducing the temperature of the spaces
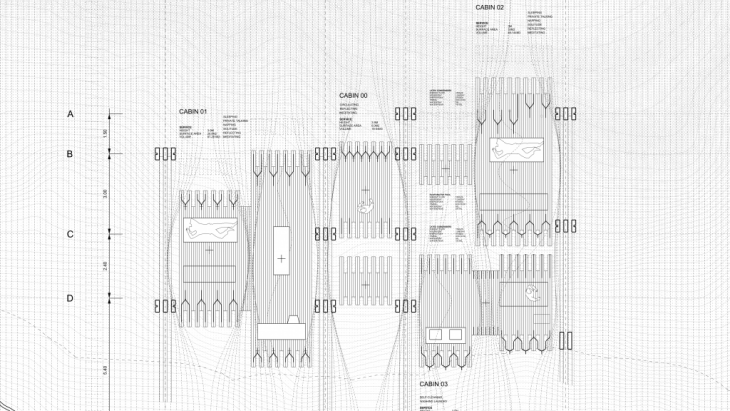
When windflow needs to be stabilised, inhabitants can close from and back creating a protected zone within the project
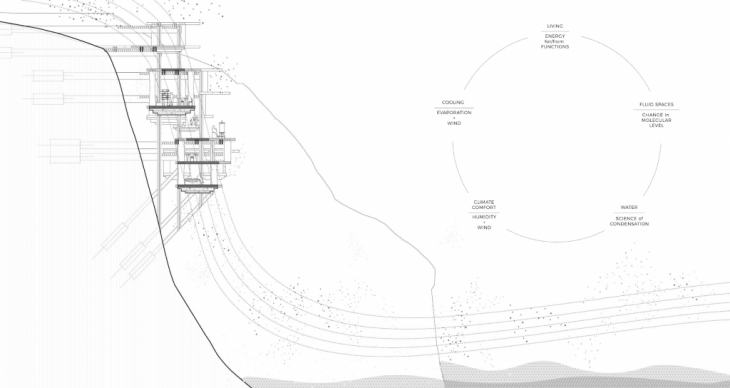
The living system is best understood in section, where gravity and movement of its inhabitants in vertical spaces feeds the energy cycles that are balancing our close environment.
(Animation 6)
Each room expands and contracts creating ever-changing fluid spaces while maintaining a comfortable climate for living with the help of condensation and evaporation.
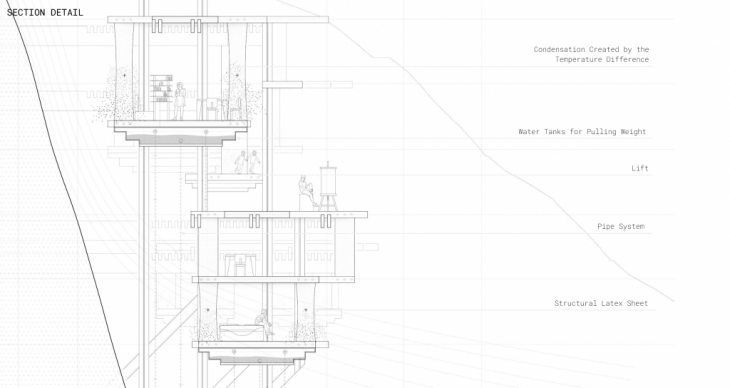
Each cabin has a water counter-weight that is triggered by the weight of a single human body – the project takes advantage of the proximity to the sea by using the seawater to stretch the latex in order to create fluid spaces.
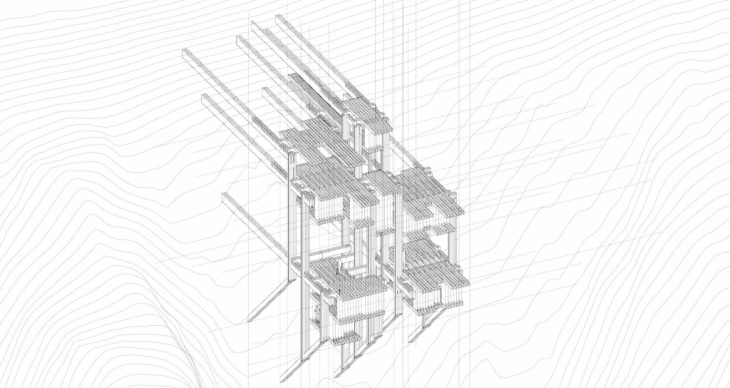
The structure and its elastic membrane come together to inhabit the cliff face.
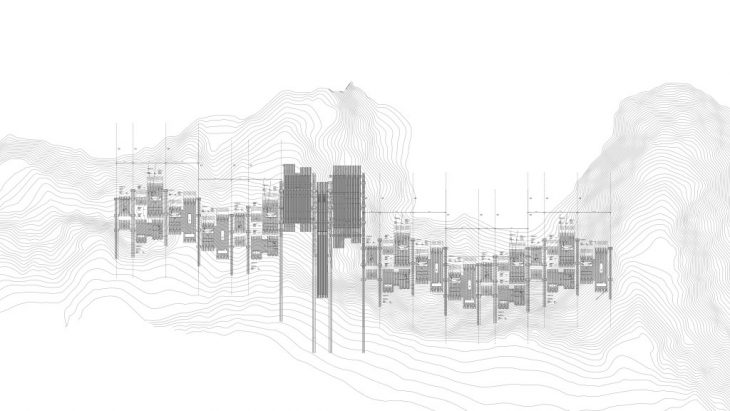
The population on this coast grows and forms a larger community of latex residences
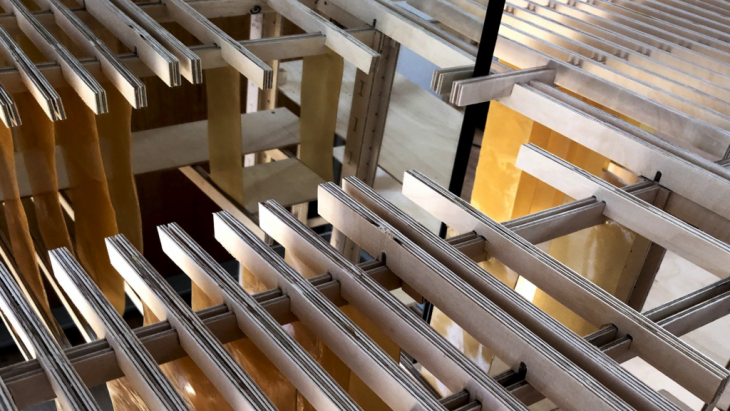
Perhaps elasticity is a step in an architecture of feedback. One that responds to the environment and leverages it
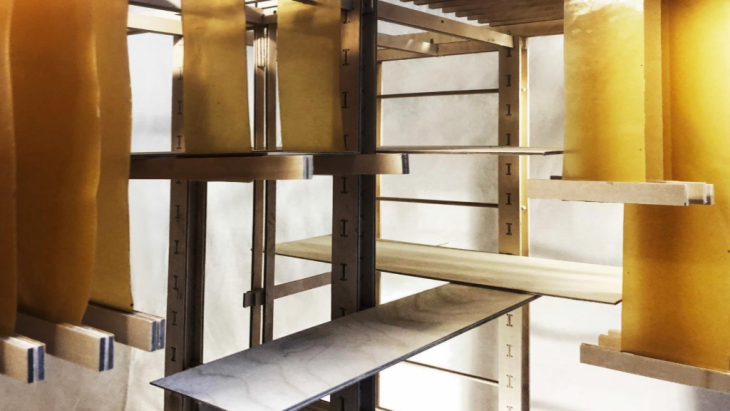
Can buildings blur the notion of outside and inside in an extreme environment.
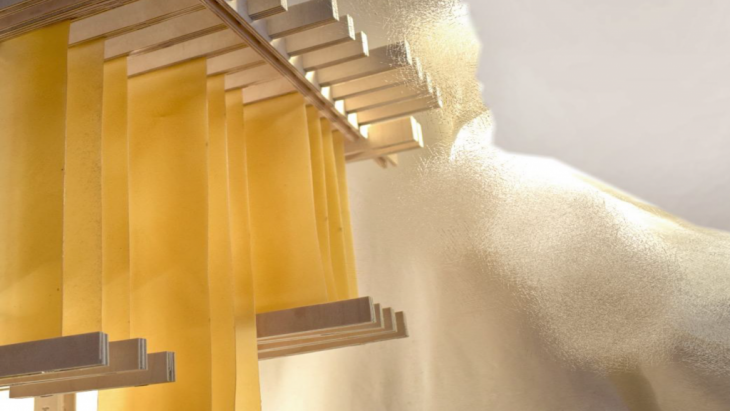
The proposed living space becomes a mediator between the energy that surrounds us and the energies our bodies produce. As we start living through the expansion and contraction of the architecture, we start living in symbiosis with energies that create microclimates for a new self sufficient way of living.
14 Degrees of Separation is a project of IAAC, Institute for Advanced Architecture of Catalonia developed in the Master in Advanced Architecture 2019/20 by Students: Deniz Akyürek, Rani Kamel and Stefana Zapuc and Faculty: Edouard Cabay, Faculty Assistant Peter Geelmuyden Magnus, Student Assistant: Oana Taut