Brief :
Research project in the field of thermal comfort in buildings, primarily regulating it through the process of evaporative cooling.
What is waiting us in the 2100’s?
Resource consumption by humans, is on the rise. This in-turn contributes to the release of greenhouse gases. At the current rate of greenhouse gas emissions there is going to be an approx 4-5 degree rise in global temperatures by 2100.

Global temperatures 2020 to 2100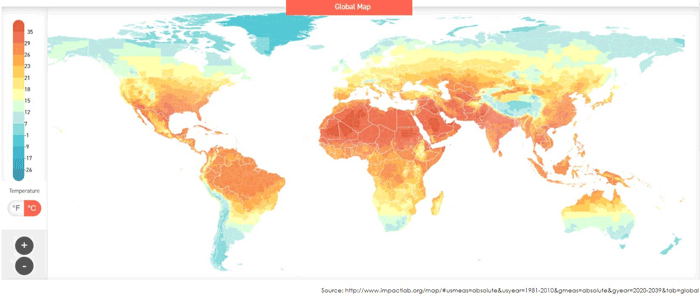 A 4-5 degree rise is observed and the visual change increase of hotness when compared to the 2020 temperatures
A 4-5 degree rise is observed and the visual change increase of hotness when compared to the 2020 temperatures
The aim of this research is to develop a passive evaporative cooling system for building envelopes to enhance thermal comfort in semi-arid, tropical and mediterranean climates
Thermal Comfort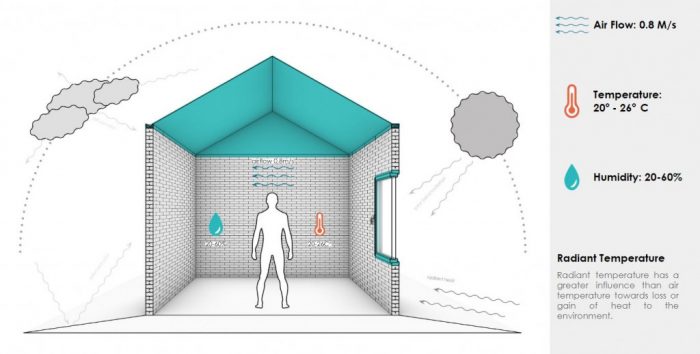
Thermal comfort is the condition of the mind where one is satisfied with the thermal surroundings.
There are mainly 4 main external factors that affect Thermal Comfort:
- Wind speeds of approximately 0.8m/s.
- Air Temperature – 20-26 degrees depending on the climatic region.
- Relative Humidity – 20-60%,
- Radiant Heat – The factors affecting this are solar radiation( directly,diffused or reflected) and household appliances such as heaters or stoves,etc.
Evaporative Cooling – Principles
The traditional system placing of placing earthen pots filled with water in the mashrabiyas of arabic residences illustrates the basic principles of the evaporative cooling.
Design Drivers
POROSITY
Material Exploration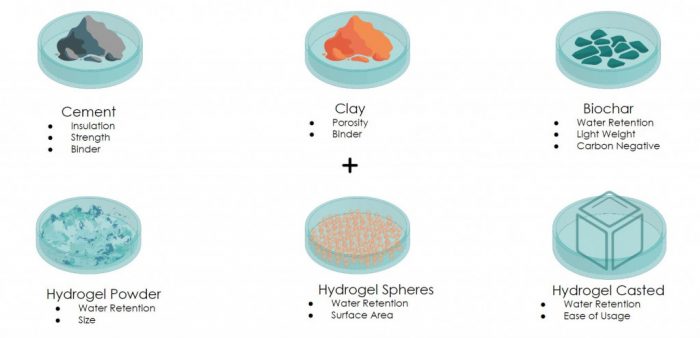 Optimum materials for making brick were combined with the ones which enhance evaporative cooling and casted into blocks.
Optimum materials for making brick were combined with the ones which enhance evaporative cooling and casted into blocks.
MODULARITY
 Construction in the form of modules/bricks were chosen over the 3d printing entire walls as and optimum method for easy and large scale production.
Construction in the form of modules/bricks were chosen over the 3d printing entire walls as and optimum method for easy and large scale production.
WATER FLOW
The flow of water through system is very important for fast and efficient activation. Logic of water flow in a Champagne Tower was applied in the wall system as well to transfer water from the top to the bottom

Water Flow Patterns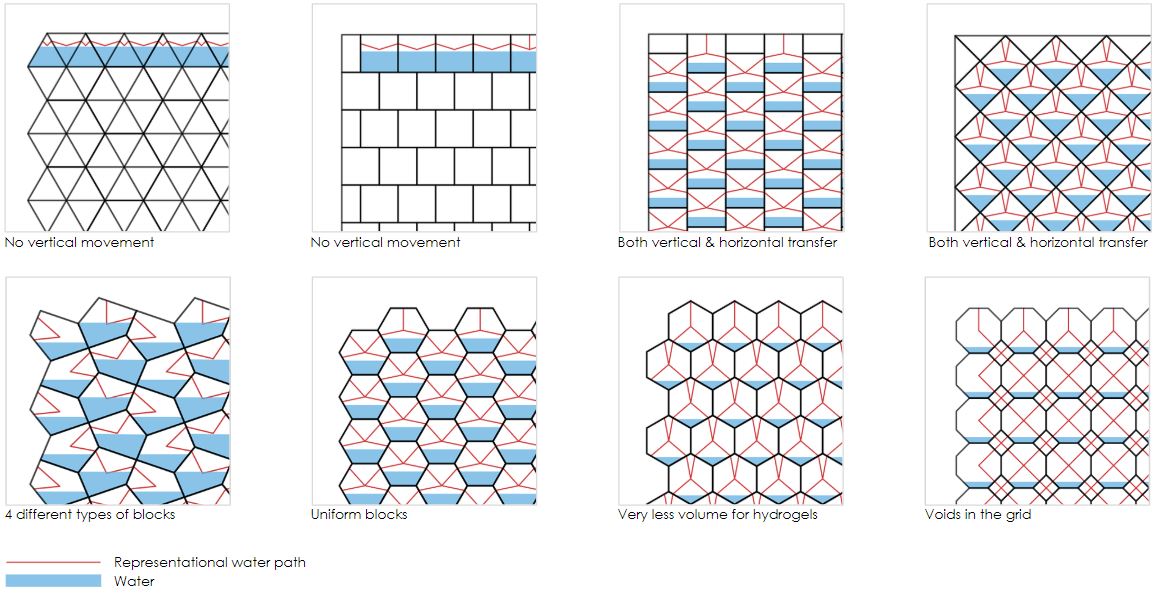 Multiple patterns were tried and a few were taken forward based on the ease of transfer of water from one block to another.
Multiple patterns were tried and a few were taken forward based on the ease of transfer of water from one block to another.  Based on the both the geometry of the block and it’s capacity to hold maximum amount of water, the hexagon shaped block was chosen.
Based on the both the geometry of the block and it’s capacity to hold maximum amount of water, the hexagon shaped block was chosen.
AIRFLOW
The openings in the block play a major factor on the direction and the amount of air entering the system. So achieve best performance, the following parameters were optimised:
CFD Analysis

Plan

Section
The multiple iterations were run through a CFD analysis and the one with optimum flow was selected.
Hydrogel Understanding the movement of air inside the brick, the different forms of the casted hydrogel were researched and the form which utilizes the air movement most by having the maximum surface of area of contact for evaporation, was selected.
Understanding the movement of air inside the brick, the different forms of the casted hydrogel were researched and the form which utilizes the air movement most by having the maximum surface of area of contact for evaporation, was selected.
SHADING
Where ? The temperature rise caused by the increase in Global Greenhouse Gas emissions by 2100 will impact greatly many city around the globe. For the purpose of this study one city of these cities is selected :
Banglore – Tropical Savanna Climate
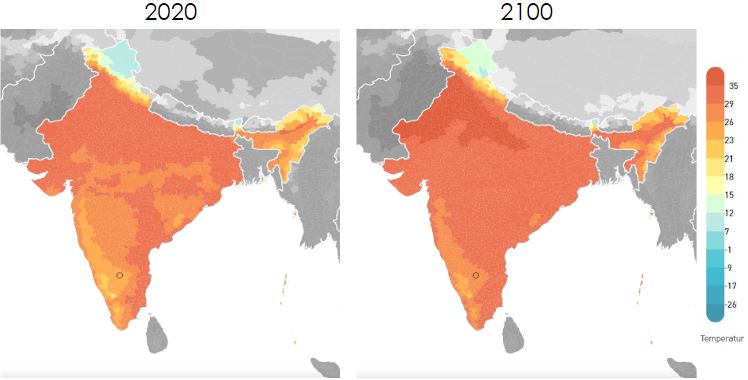
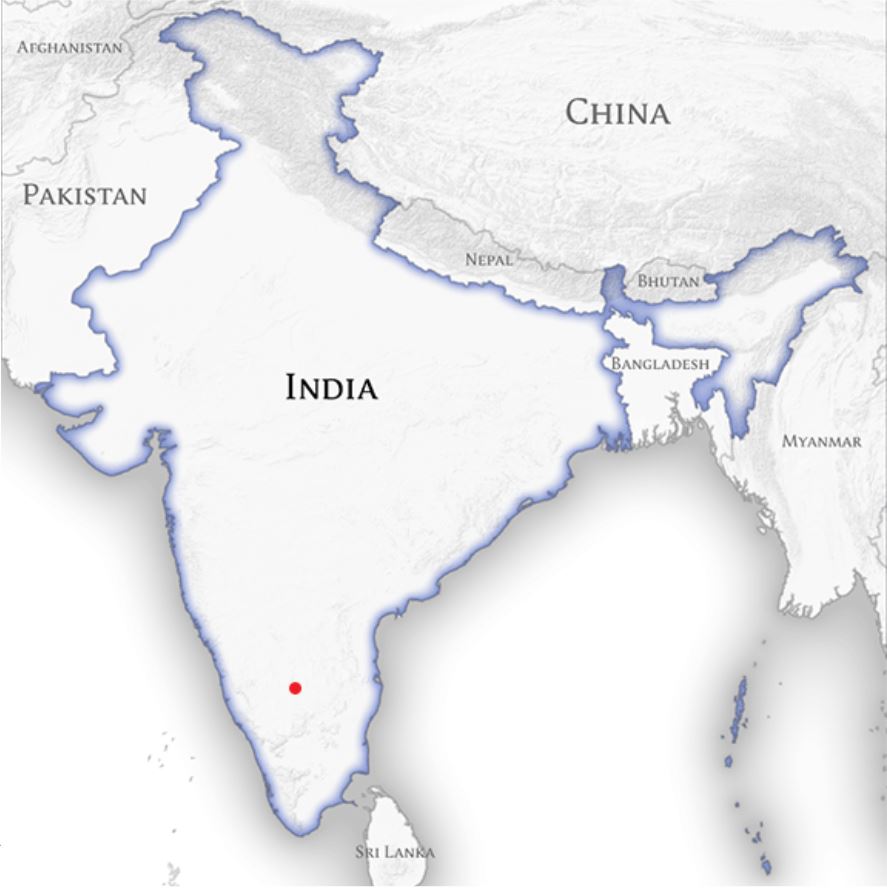
In 2100, the temperature in Bangalore would have risen by at least 4-5 °C.
Why? The citizens here, are already aware of the changes in the climate, some are even trying to push the government to implement changes in its policies to cap the net temperature rise.
The citizens here, are already aware of the changes in the climate, some are even trying to push the government to implement changes in its policies to cap the net temperature rise.
Thermal Conditions The summer conditions are already above the comfort level. Looking at the wind rose diagram, it seen that the predominant wind directions are from East and West and these orientations will be considered mainly for the shading optimizations.
The summer conditions are already above the comfort level. Looking at the wind rose diagram, it seen that the predominant wind directions are from East and West and these orientations will be considered mainly for the shading optimizations.
Solar Radiation The main objective is to reduce the percentage of surface area of got regions, by having various geometrical pattern on the brick. A blue bar indicates this percentage of surface area, cooler that the base case.
The main objective is to reduce the percentage of surface area of got regions, by having various geometrical pattern on the brick. A blue bar indicates this percentage of surface area, cooler that the base case.
Sunlight Hours The graphs of the sunlight hours are very similar to solar radiation, the areas which receive more radiation relatively receive the sunlight for the most amount of time while the rest are shaded.
The graphs of the sunlight hours are very similar to solar radiation, the areas which receive more radiation relatively receive the sunlight for the most amount of time while the rest are shaded.
Radiation + Shading Analysing both the percentages, the iterations which dominantly have vertical shading forms perform better.
Analysing both the percentages, the iterations which dominantly have vertical shading forms perform better.
Optimizing of Multiple Orientations The angle of the pattern is changed to optimize the brick for other orientations.
The angle of the pattern is changed to optimize the brick for other orientations.
West Facade Block Iterations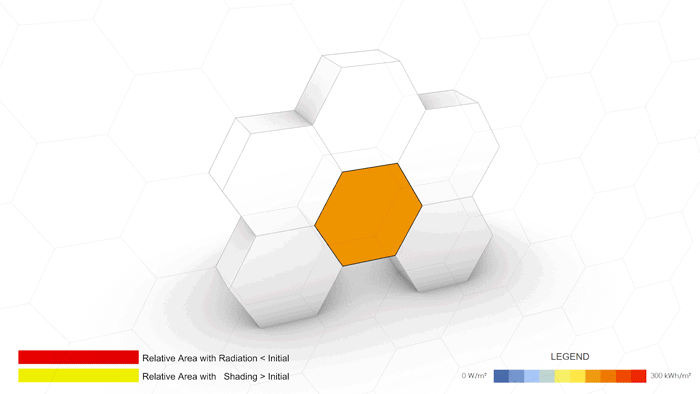
Global Radiation On the level of the building facade, the context affects vastly affects the radiation patterns on the entire facade. The pattern on each brick is optimized to save material and provide only required shading levels based on the location of that brick on the wall.
On the level of the building facade, the context affects vastly affects the radiation patterns on the entire facade. The pattern on each brick is optimized to save material and provide only required shading levels based on the location of that brick on the wall. 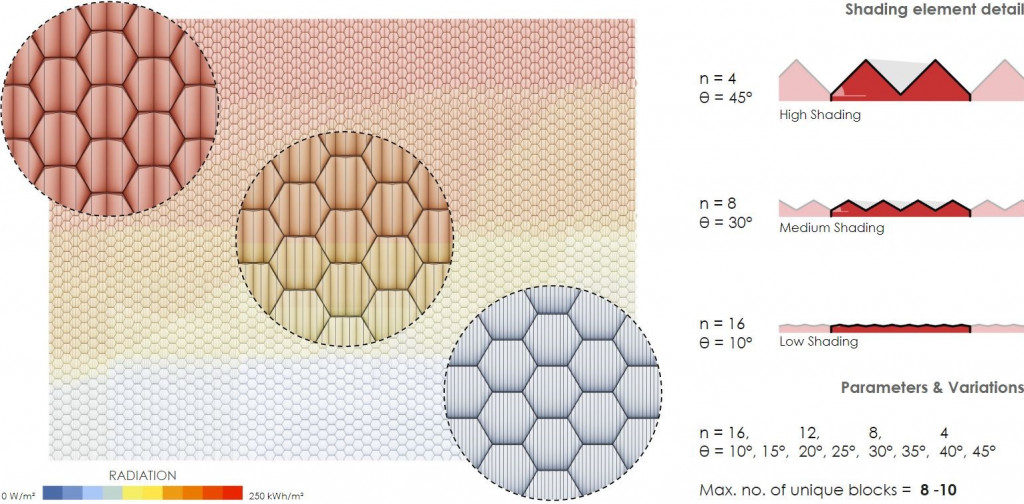 This optimization also adds another level complexity to the facade, breaking the monotonous array, and yet producing a seamless global pattern.
This optimization also adds another level complexity to the facade, breaking the monotonous array, and yet producing a seamless global pattern.
FINAL BRICK
Form Development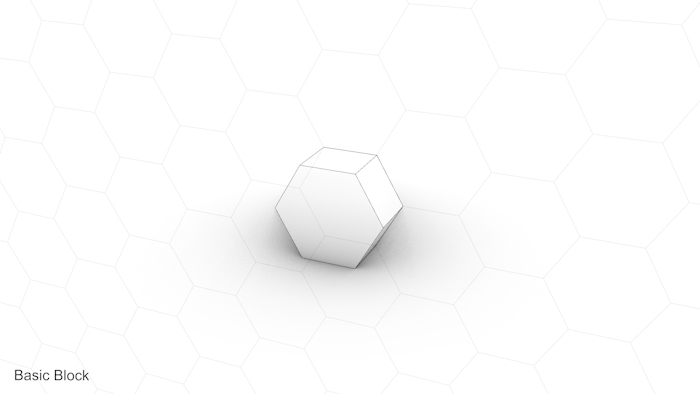
Axo -Inlet Block
System Working
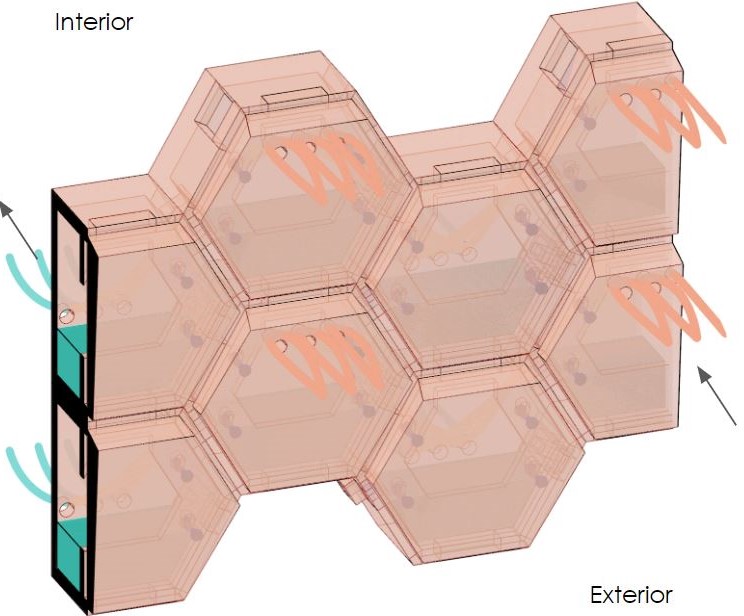
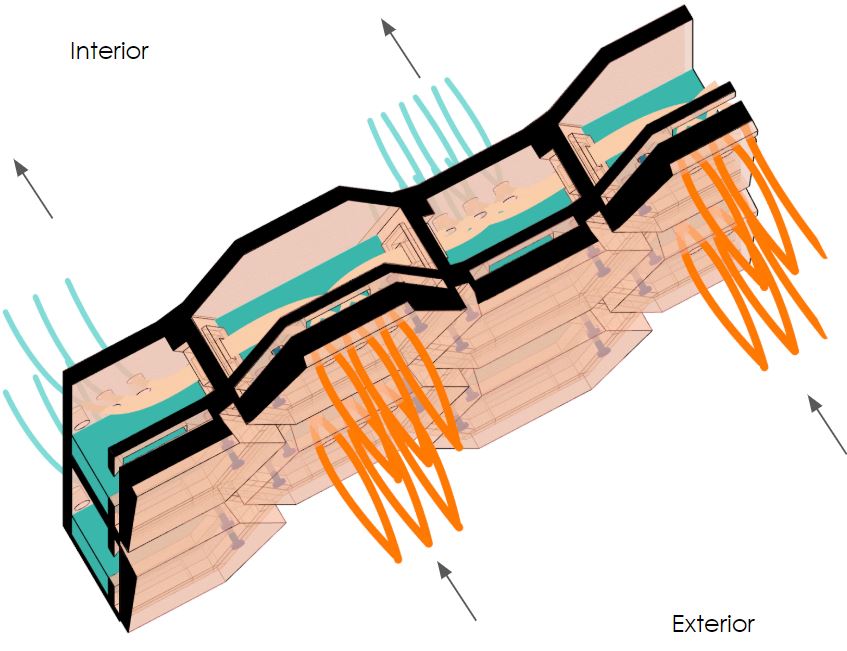
There 2 types of blocks, the inlet block with perforations on the exterior side which takes in hot air from outside and the outlet block with perforations on the interior which releases the cool air inside. The brick arranged such that for each inlet block there is an outlet block immediately below it, so that only the air which is cooled, travels down (as density of cold air is more) to the outlet block and then gets cooled again before entering the building. This kind of pathway prevents the hot air from the outside directly entering the building without it being cooled.
Fabrication – 6 part block The block is assembled in 6 parts :
The block is assembled in 6 parts :
- Base case, which holds most of the volume including the hydrogel & water
- Casted hydrogel
- 2 Water channels
- Anchor plate, which also prevents the leakage of water
- Exterior cap, which has the varying shading pattern
Brick Assembly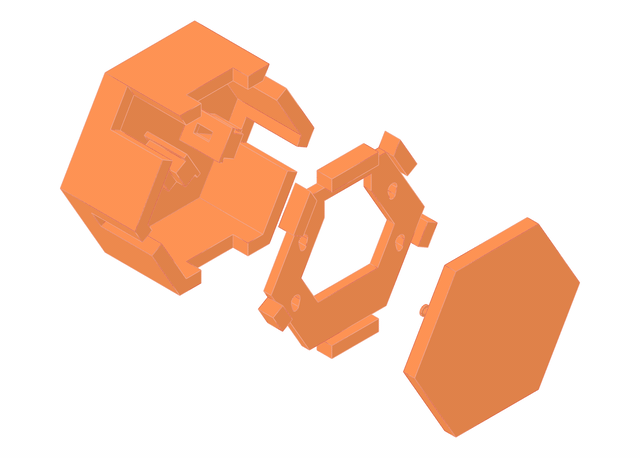
CNC Milled Casts
Wall Assembly 
Wall System The 3 different blocks are arranged in the wall such that there is a minimum number of inlet and outlet points for the water and the ventilator blocks placed on the top so that hot air can easily escape.
The 3 different blocks are arranged in the wall such that there is a minimum number of inlet and outlet points for the water and the ventilator blocks placed on the top so that hot air can easily escape.
Render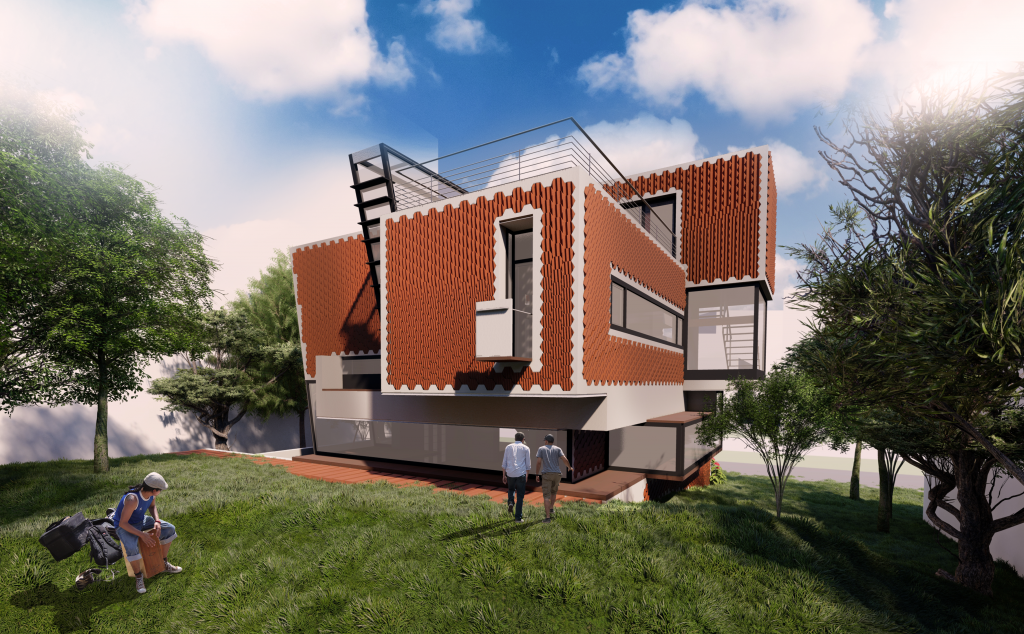
Video
</p>
Regulate is a project of IAAC, Institute for Advanced Architecture of Catalonia developed in the Master in Advanced Architecture 2019/20 by Students: Alisa Iureva, Harsh Vora, Madhavi Ojha, Vinay Prabhakar and Faculty: Areti Markopoulou, David Andres Leon, Raimund Krenmueller, Nikol Kirova