Introduction

Proxima Area Verde is the next green area and cultural habitat located in Poble Nou. The project is understood an extension to an extensive network of green spaces and biodiversity within the city of Barcelona, following the development movement of Placa de les Glories. With this intervention we intend to build an open space for people from creative and cultural discipline to work, exhibit and introduce their creations into the public realm. Using methodology of continuous surfaces, and using tools for complex forming, and other tools of algorithmic architecture, we attempt to create a space, that in its character expresses the qualities and complexities of a jungle. The jungle as we know, is the most biodiverse space on our planet, and we try to incorporate three of its distinct characters – Entanglement, Permeability and Layers. The objective is to identify the difficulties and constrains offered by the site, to turn them into opportunities and develop programmatic interventions to overcome them. With that in mind, we also attempt to bridge the gap between the two neighborhoods: both physical and cultural. With Proxima Area Verde, we marry the cultural aspect of the typology to the green aspect of the morphology by developing a sustainable green space using bio-receptive concrete for the structure to facilitate the growth of Bryophytes (Moss) to tackle environmental problems such as air pollution and urban heat islands.
Site Context
Proxima Area Verde is a development project for the site in Poblenou region les Glories and is abutting one of the main roads of Barcelona i.e Avinguda Meridiana.
Site Location and Surroundings


The site is very significant as it is located at a prime location and is right next to various cultural buildings. For eg. L’Auditori, Theater National de Catalunya, and it is also near various museums and monuments such as la monumental. Institutation such as IAAC, Pompeu Fabra University, Poblenou Campus etc. and converted art workshops such as simons 100, La Escosera really show the plan “22@” in development in a creative way whereas buildings such as the Torres Agbar, Museu del Dissenry de Barcelona define its innovative and technological aspect.
History of Barcelona



History of Les Glories

PAST : Plaça de les Glòries – outside the city – originally featured in the mid-19th-century Cerdà plan for Barcelona – large public square in a new city centre – sparsely developed, turning into one of Barcelona’s major road and railway junctions. Railways were closed or went underground. Around 1990 the road junction was reshaped into the current large, elevated roundabout with a park at its centre, with pedestrian access beneath the roads.
PRESENT : Large portions of the square are occupied by parking lots and its central area is surrounded by concrete walls, part of the not very aesthetic elevated highways. The rest of the square hosts a shopping center, a secondary school, and the Torre Agbar. The square also serves as the venue for one of the city’s most renowned traditional open-air marketplaces, Els Encants Vells.
FUTURE : Glòries and its immediate area is planned to become a park with a multitude of services including a public library, a major underground train station, a public clinic, a sports center as well as a museum of design. Integration with other buildings already completed in the area is a key component of proposed redevelopment. The three major thoroughfares that cross Glòries partially laid underground to make room for open green space.
Barcelona Green Initiative
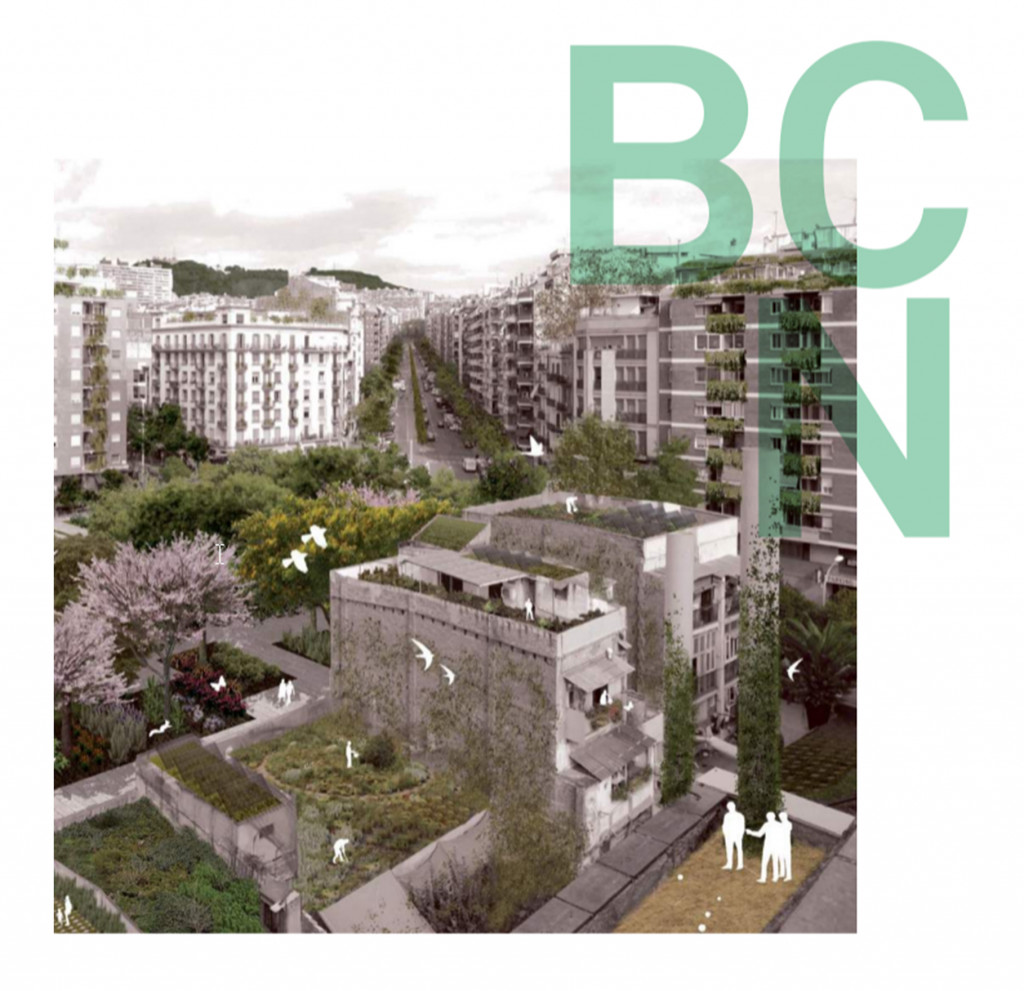
Read more about Barcelona Green Infrastructure and Biodoversity Plan 2020
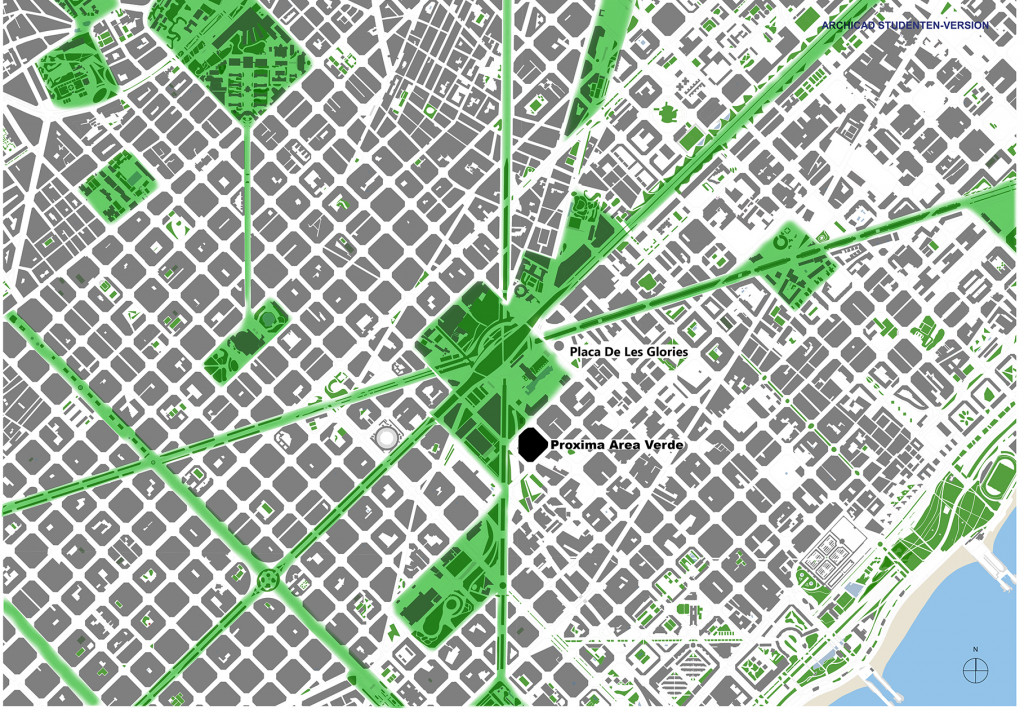
Form Finding
While walking around the streets of Poblenou, we noticed the high rises the tall cranes and the network this technological and creative district was portraying with its wild entanglement and complex relationship with activities of diverse nature a dense network at different levels. This entanglement also however shows permeability with these activities taking place at different levels allowing to interact with each other. We identified all these characteristics and immediately related them to a jungle.
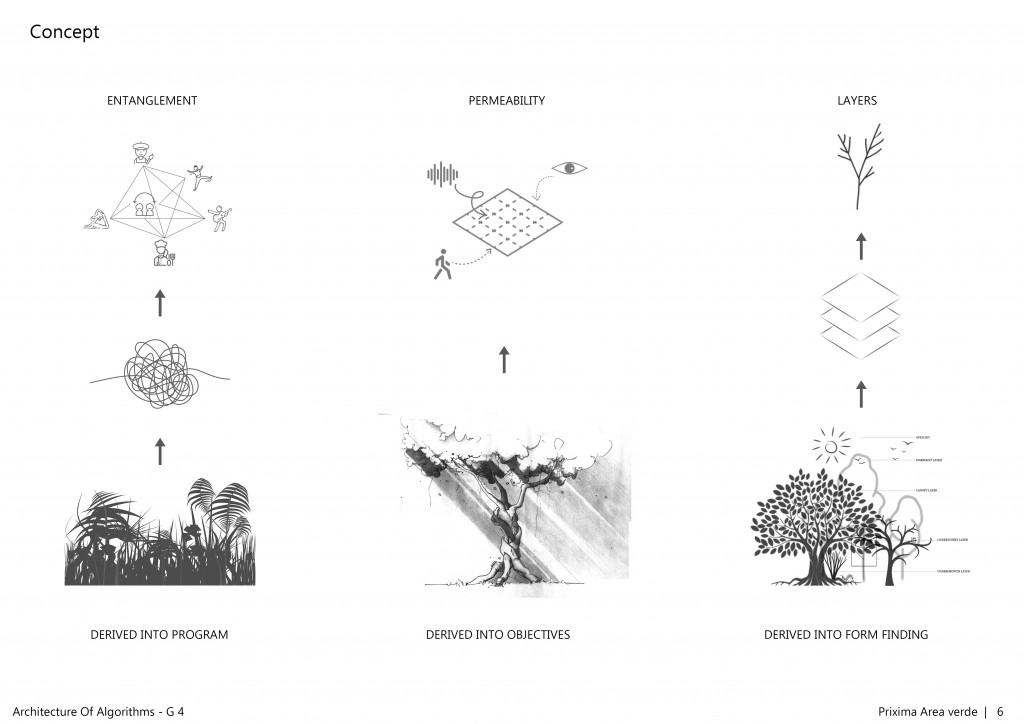
Primitive Object Formation
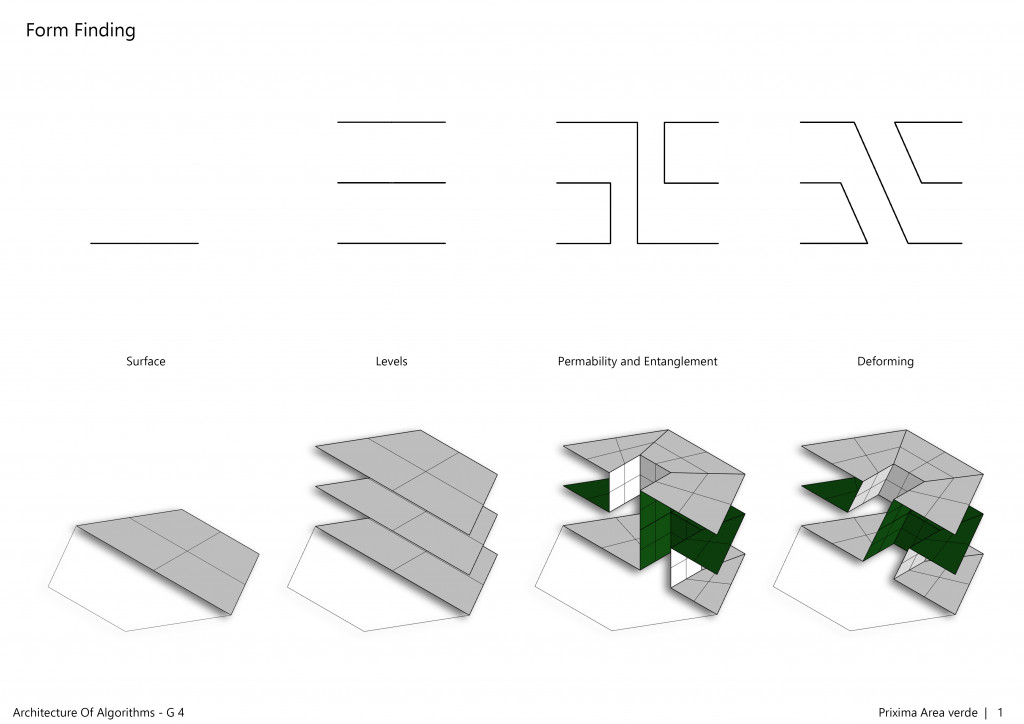
The process starts from making a surface from a hexagon as it has many aggregation possibilities, and then its divided in half with levels and these are connected to make it a continuous aggregating surface. These modules when connected with each other form a complex geometry which helps the complete building stand and support itself.
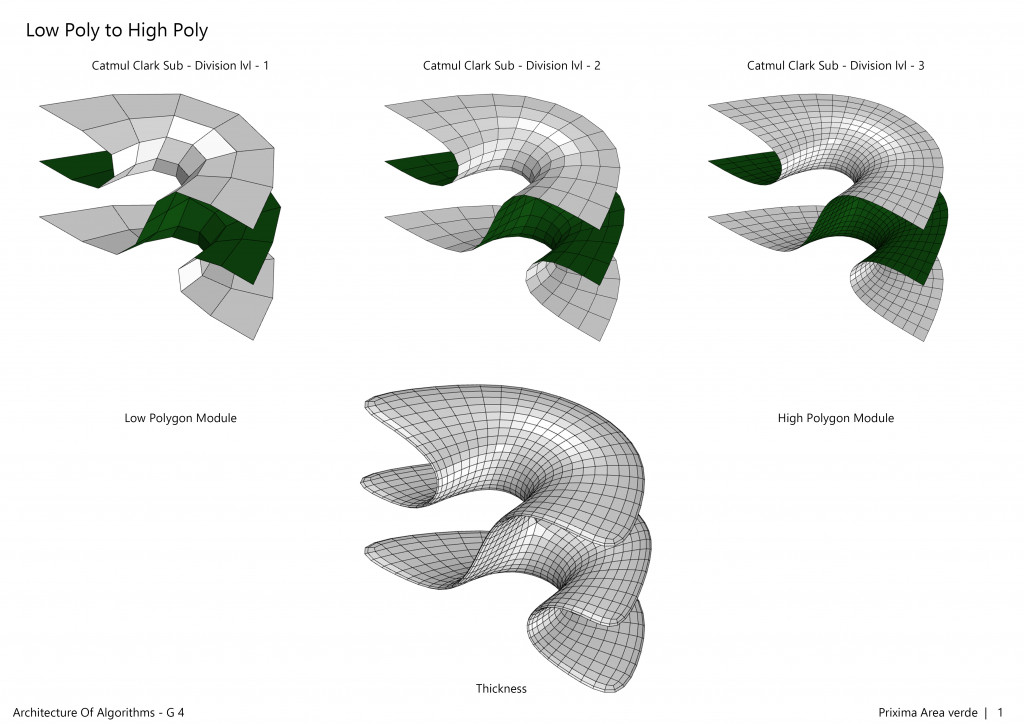
When the module is subdivided and relaxed a seamless curved continuous surface is form which is able to support itself.
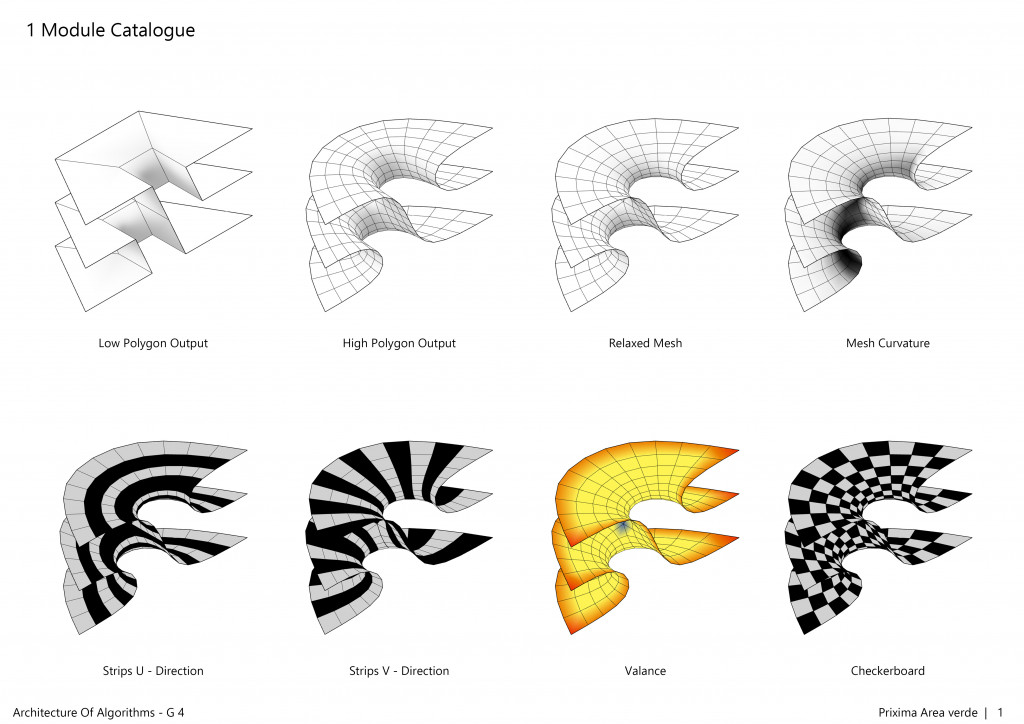
This “primary module” is then evaluated for various parameters such as curvature, valance and continuity with various mesh analysis tools.
Primitive Object Aggregation
This module when connected with each other form a complex geometry which helps the complete building stand and support itself.
02 Module Aggregations

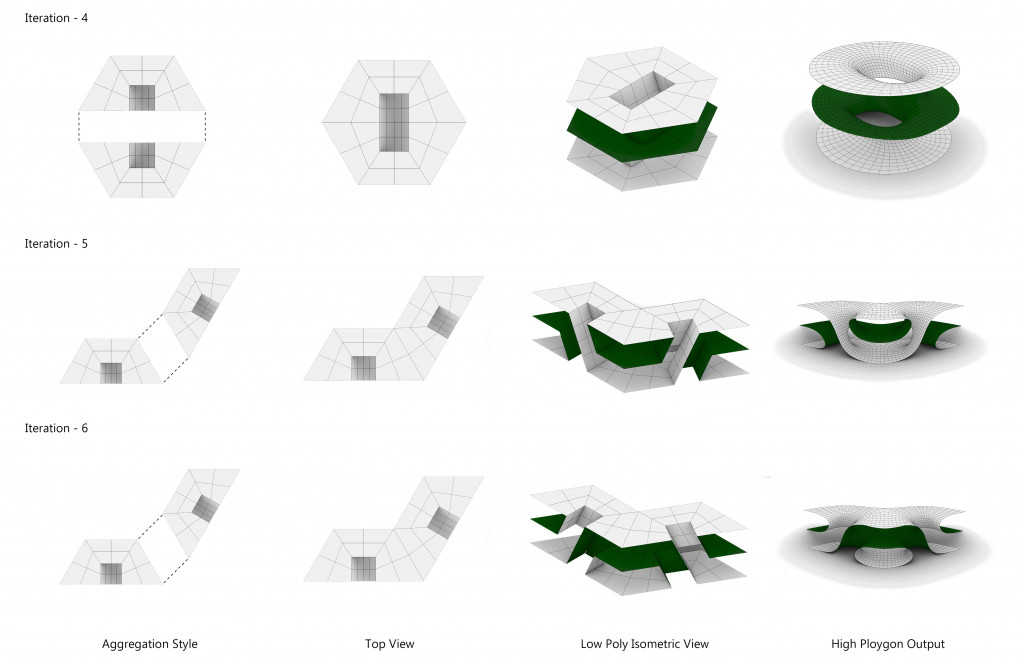
04 Module Aggregations
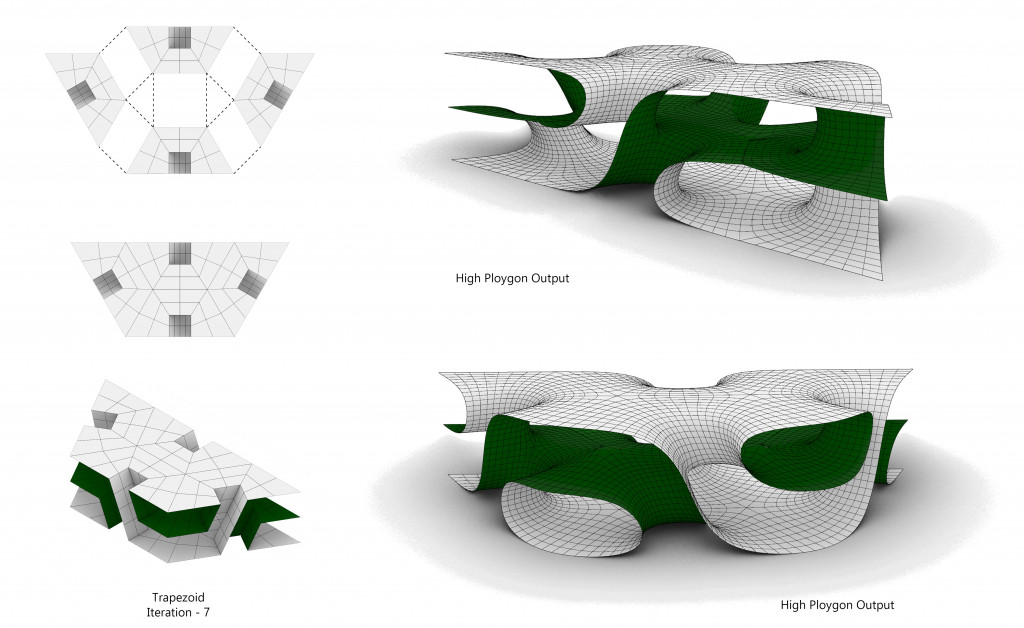
06 Module Aggregation
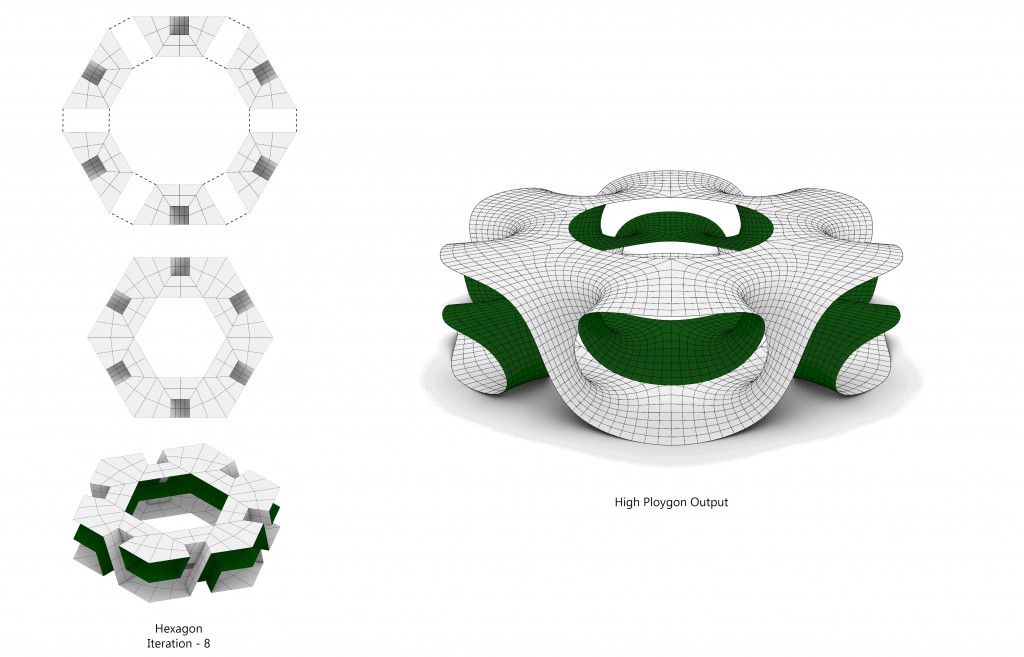
Random Module Aggregation
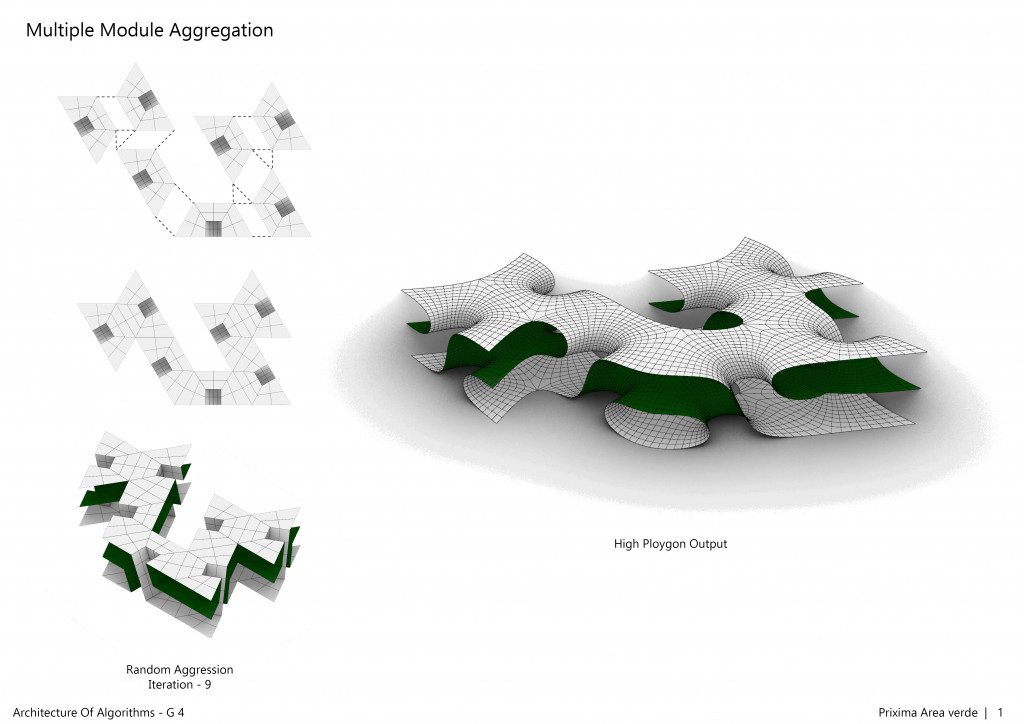
Final Module Aggregation
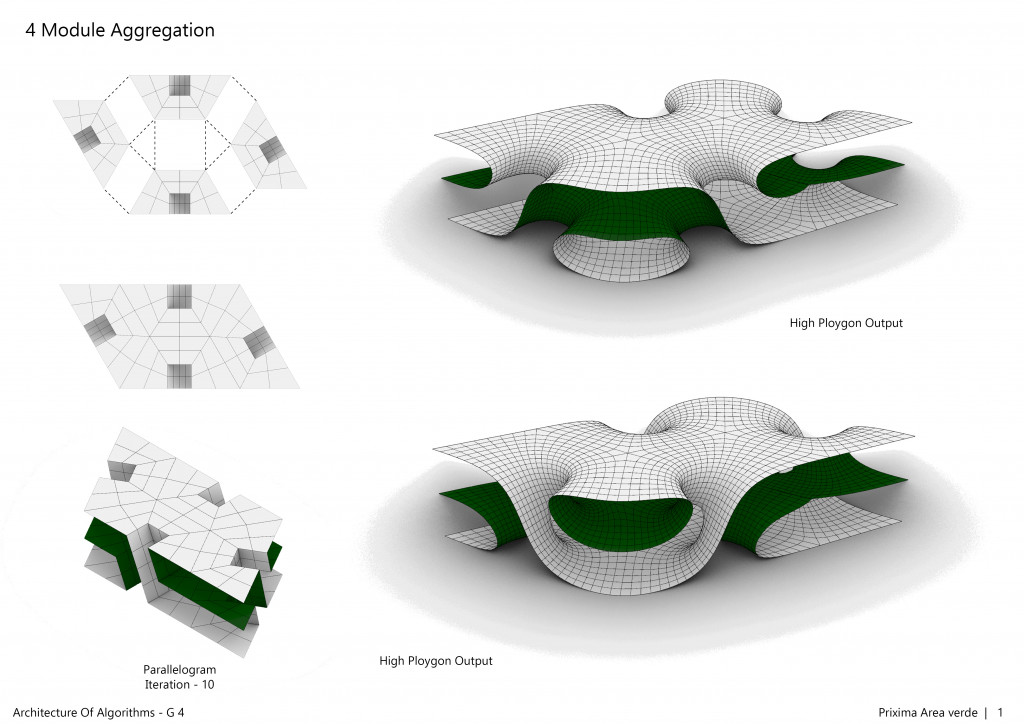
These modules are then aggregated in particular manner to get various iterations which are further be studied and analyzed to get the best and desired output to form the complete structure.
Final Module Analysis
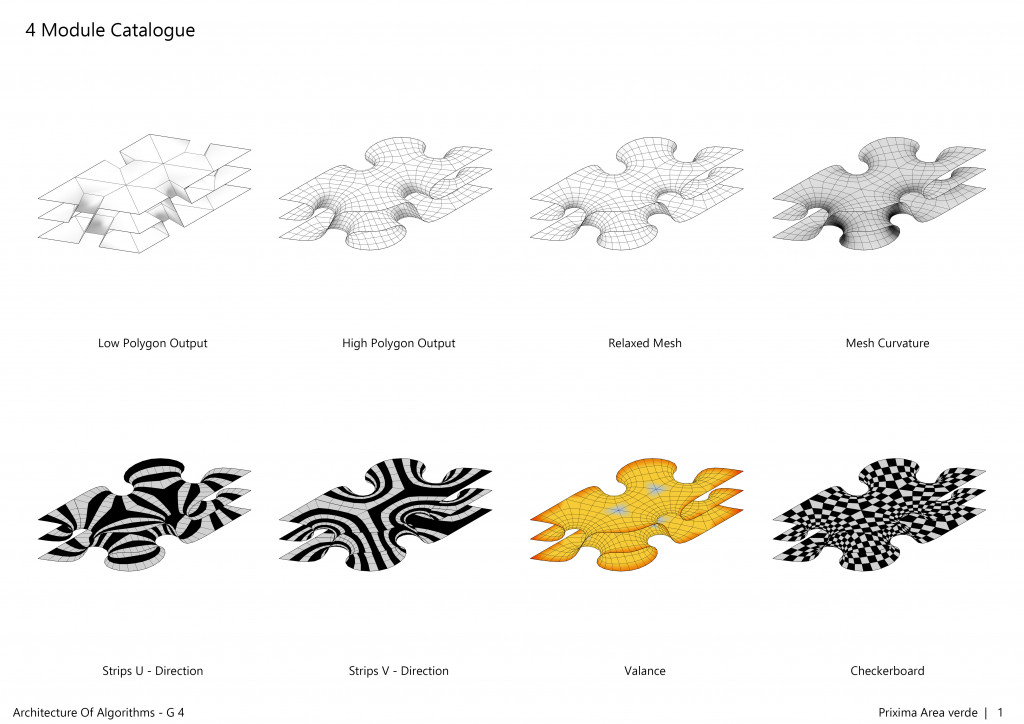
This “final aggregation” is then evaluated for various parameters such as curvature, valance and continuity with various mesh analysis tools.
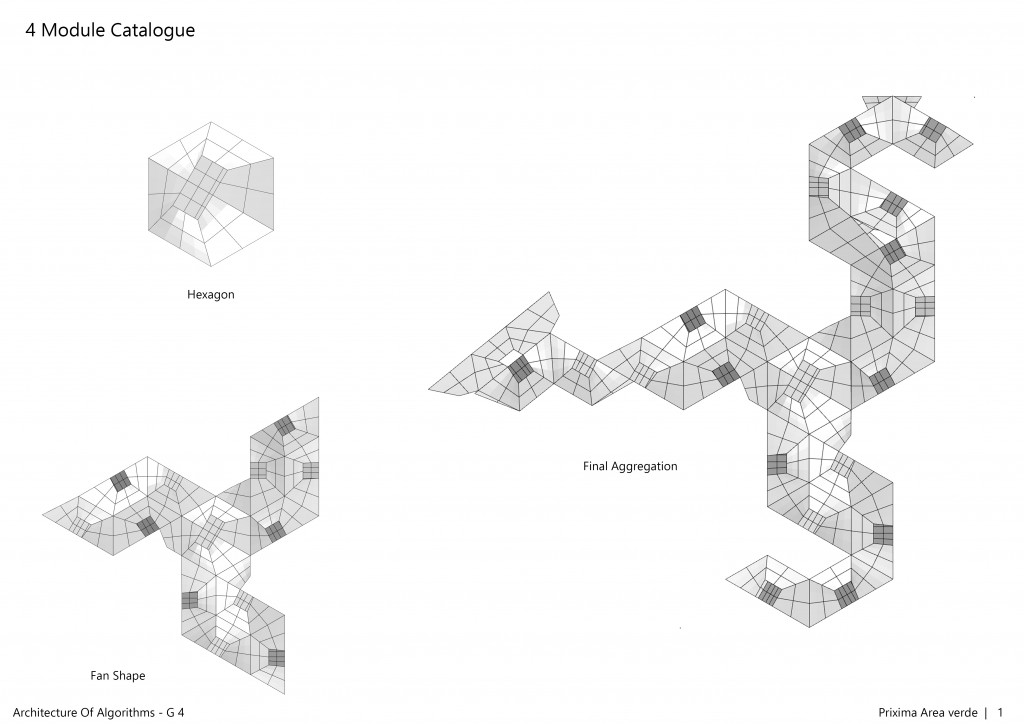
Program Development
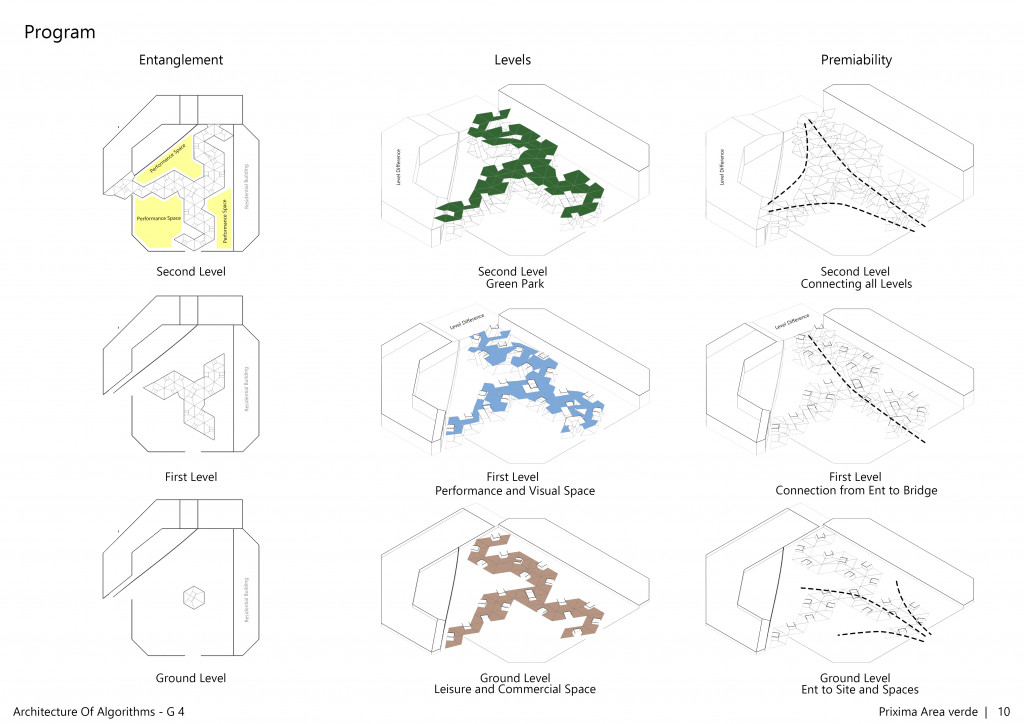
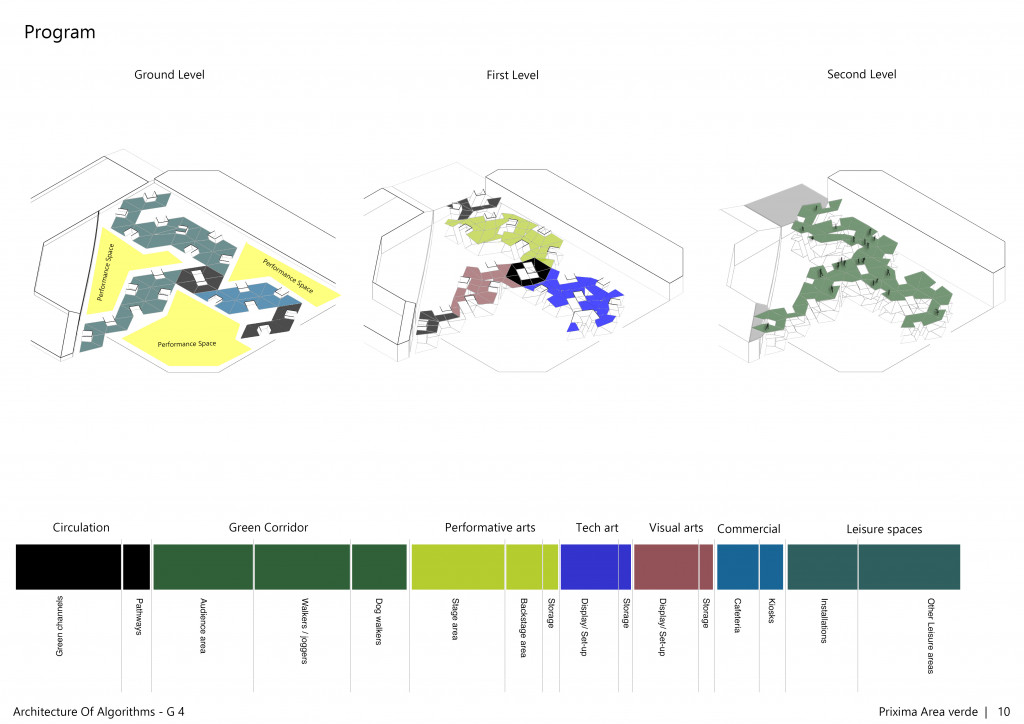
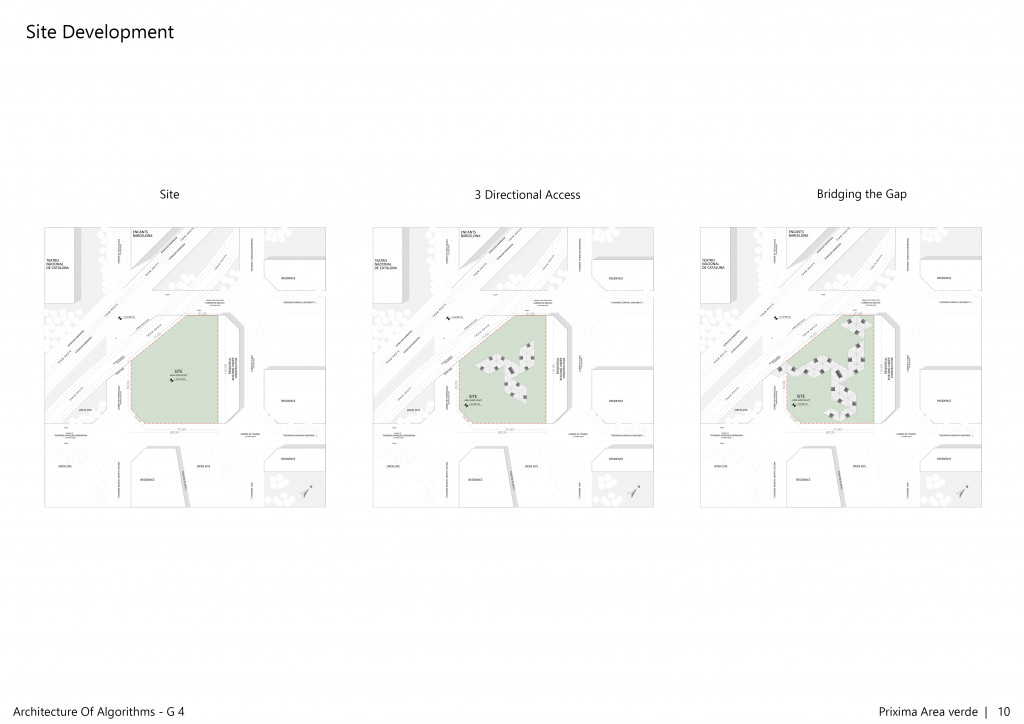
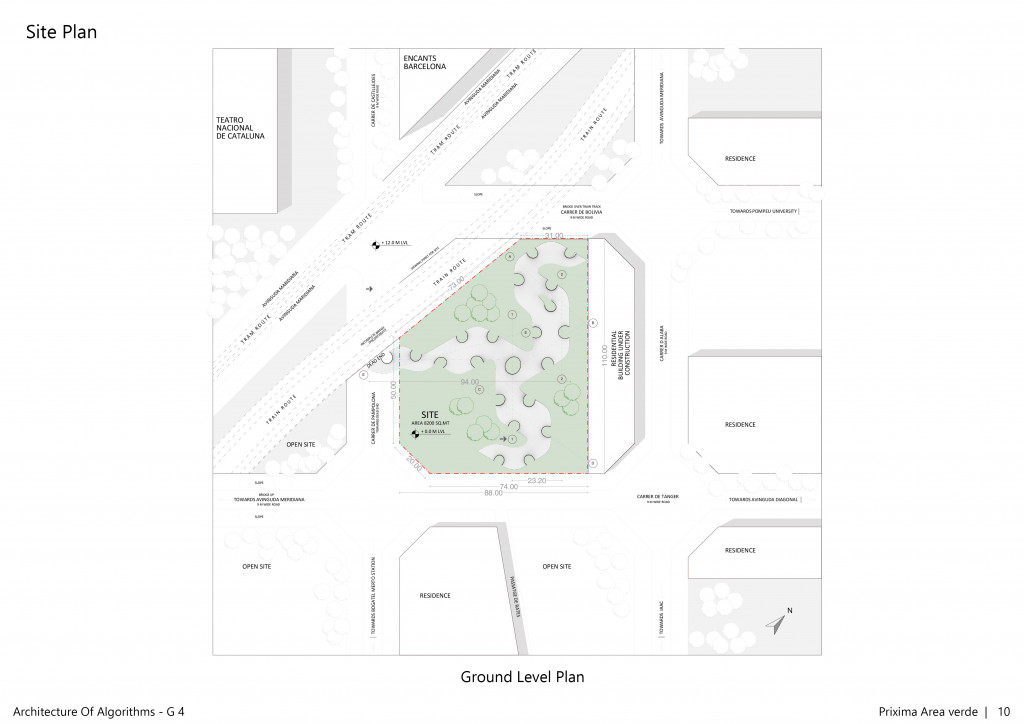
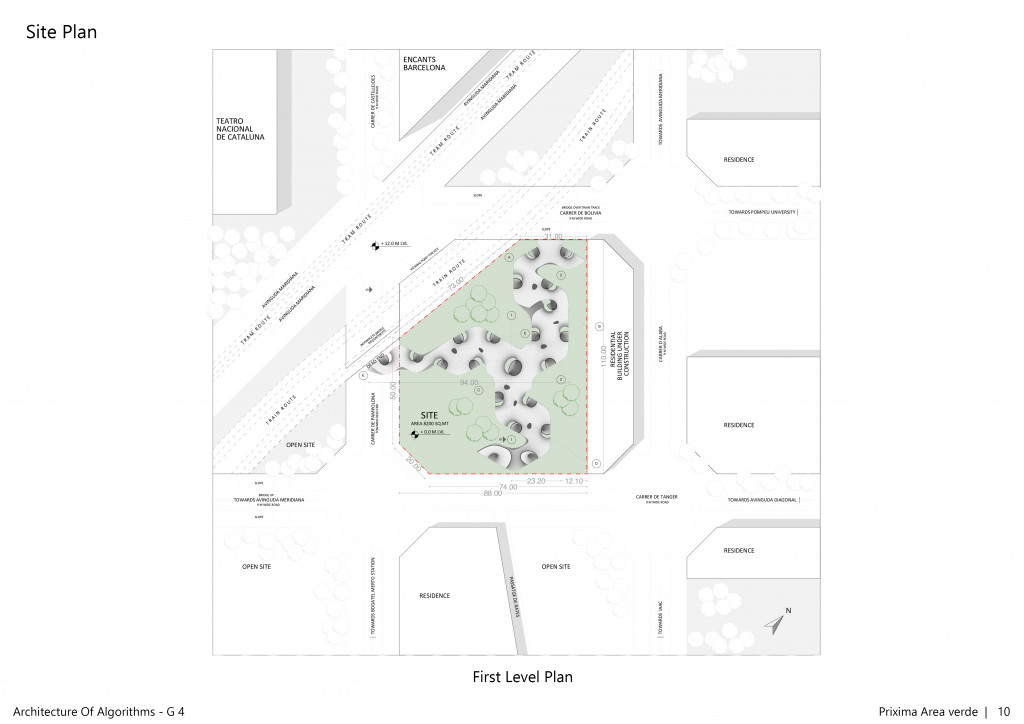
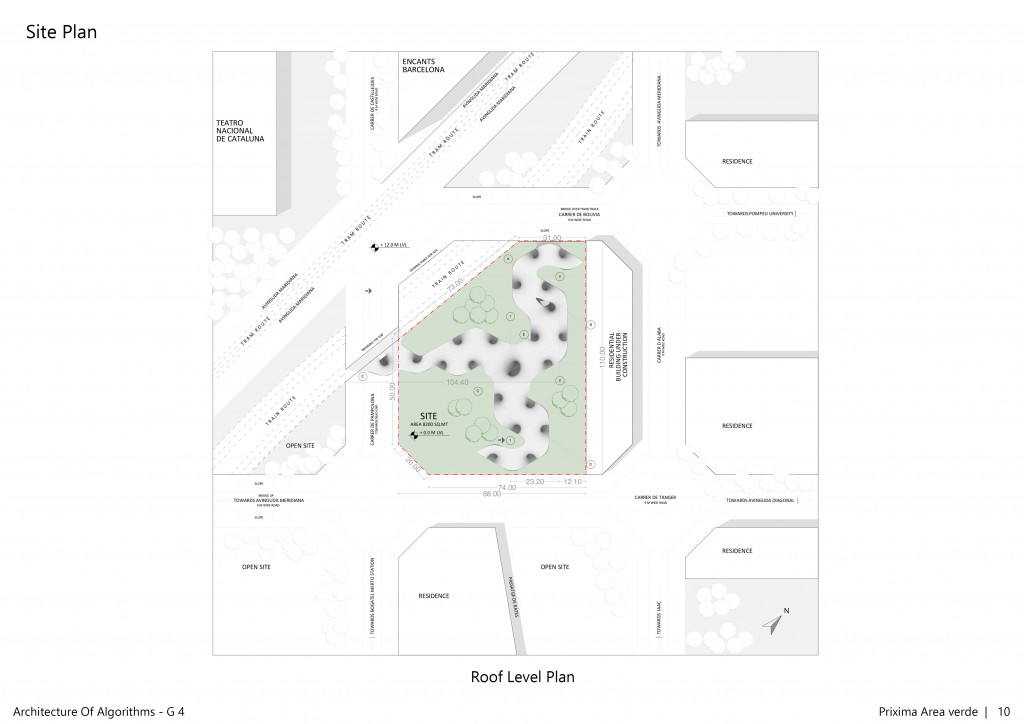
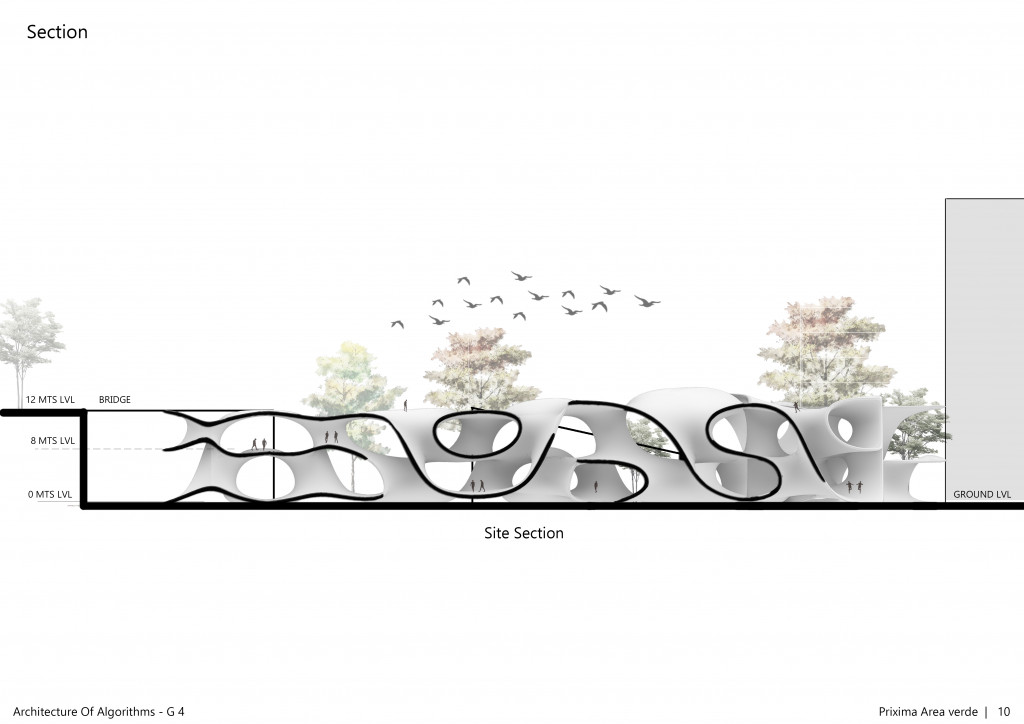
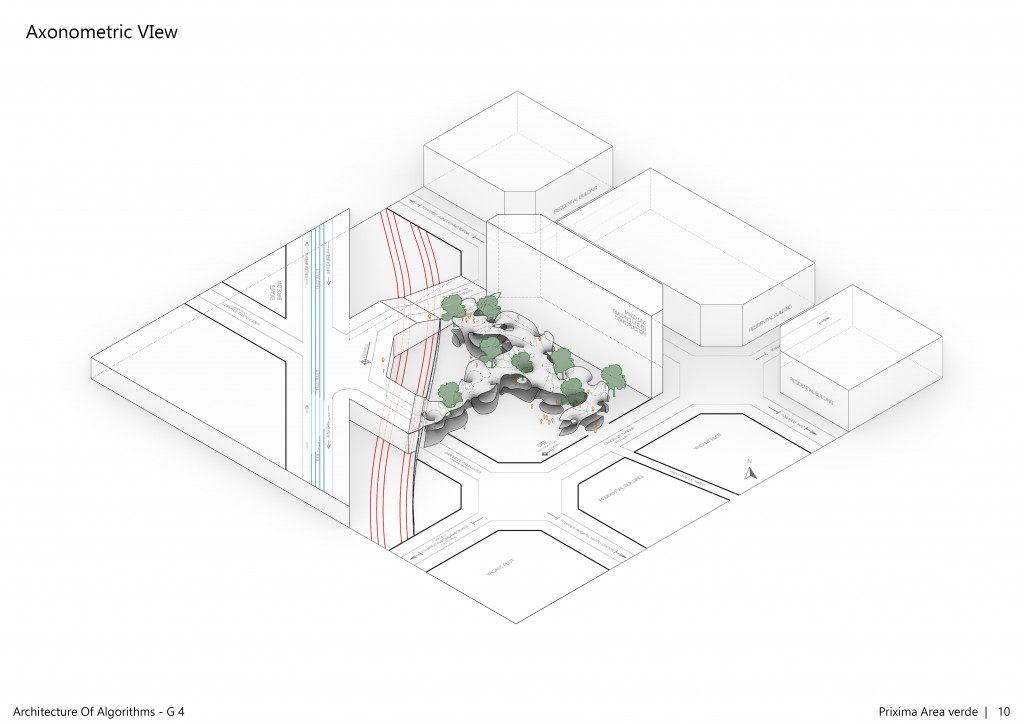
Matter and Energy
Mosses are bryophytes which are non-vascular plants. They are similar to liverworts by their multi-
cellular rhizoids. Rhizoids act in a similar fashion to roots in the way they support and absorb.
Add moss to our surface construction in order to improve climate and environmental conditions on
the site.
Mosses act as:
- CO2 Absorption
- Buffer against rainwater
- Increasing solar radiation
- Increase humidity
- Producing oxygen
- Absorbing polluted rainwater through nitrogen compounds
- Absorb gaseous air pollution
- “Eat” fine particulate matter
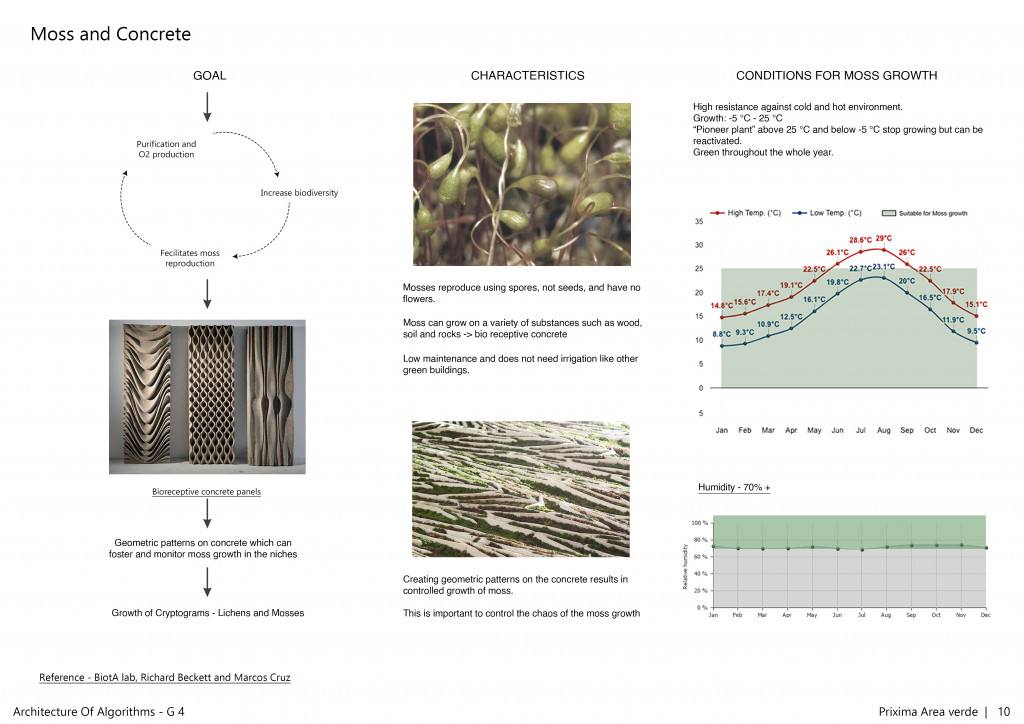
Solar Incident Radiation Analysis

Moss Application

Bio-diversity
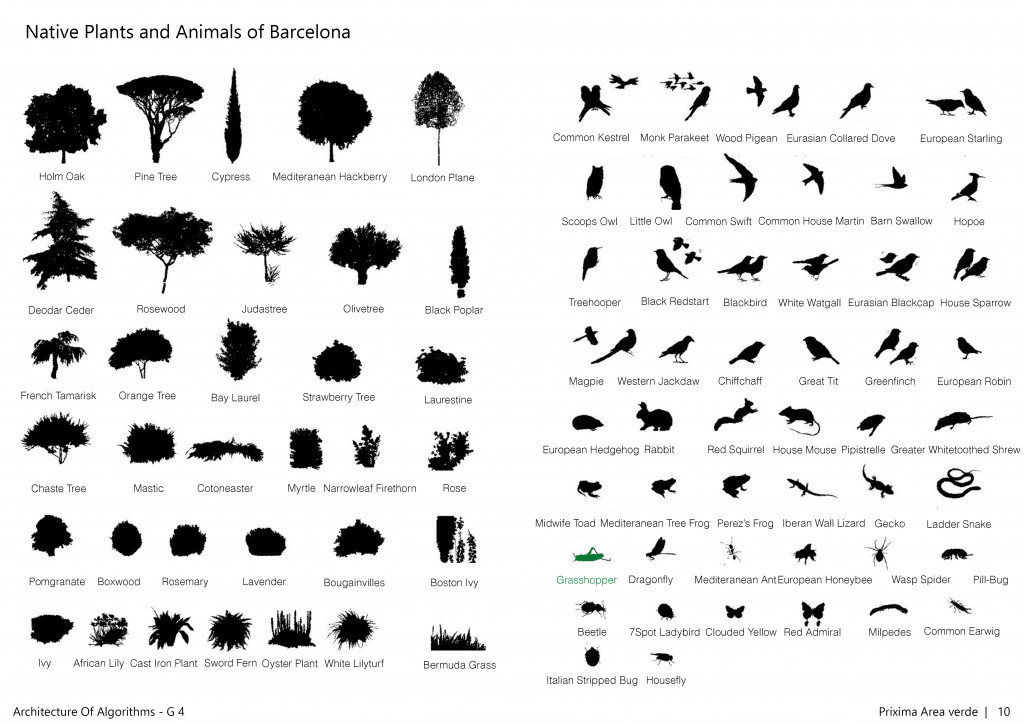
Project Visualizations
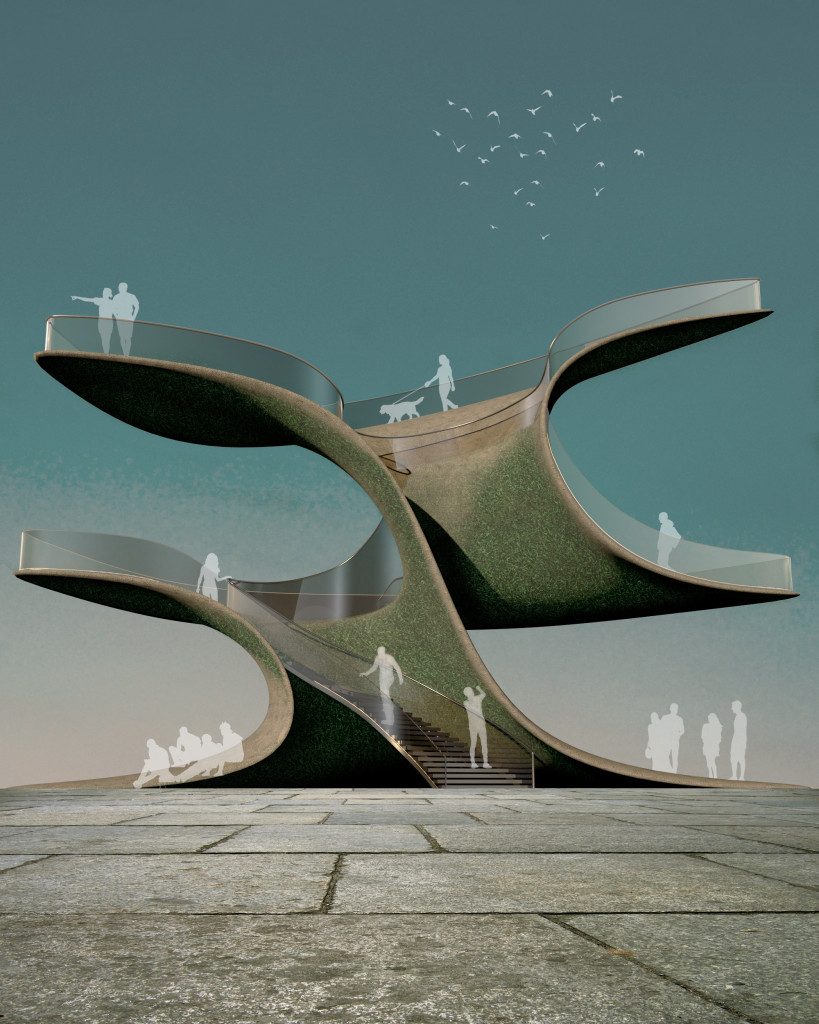
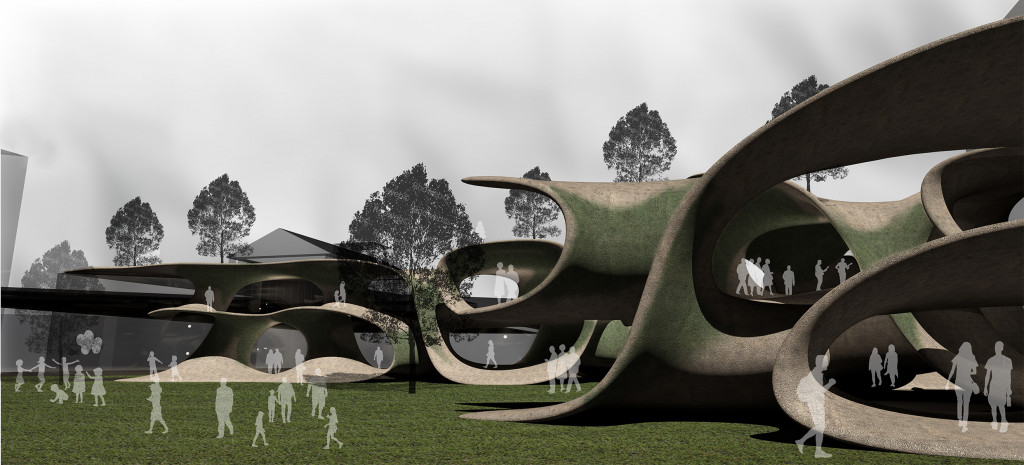
Proxima Area Verde // the next green area is a project of IAAC, Institute for Advanced Architecture of Catalonia developed in the Masters of Advanced Architecture 2020/21 by Students: Laukik Lad, Aniket Sonawane, Prarthana Sudhindra, Stefanie Thaller ; Faculty: Rodrigo Aguirre, Ivan Marchuk, Ahbishek Sharma and Guest Faculty: Alessio Erioli, Alex Mademochoritis, Arian Hakimi, Andrea Graziano.