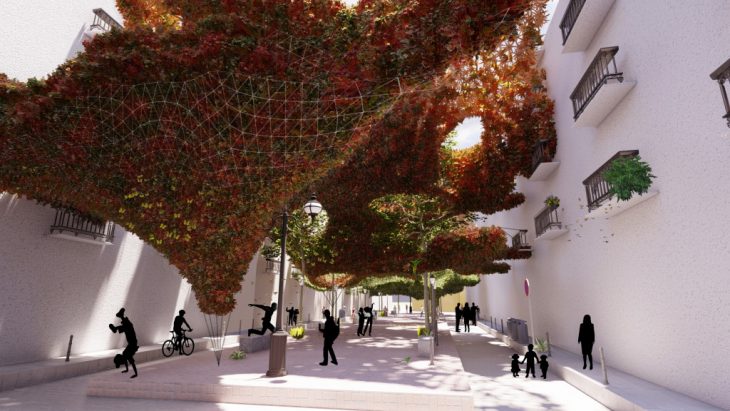PORO(CITY) | Sound Dampening Aggregation
Poro(city) is a project that tackles the problem of noise pollution within cities. Through the understanding of how sound dampening systems can be designed away from the traditional facade or noise barrier, this project looks at a material system that combines layers of different porosity to absorb and reflect sound. Cork, lichen and plywood are studied and combined to create a unit that can be aggregated and suspended in a space to dampen the noise.
// INTRODUCTION VIDEO
</p>
The project is divided into these categories, which follow the progression of the developments of the project: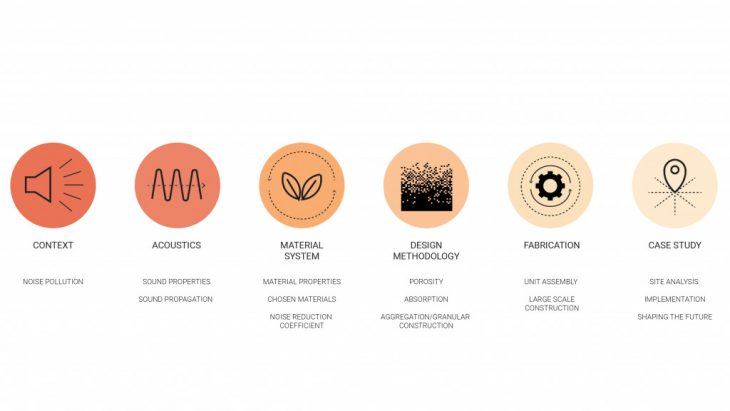
// CONTEXT
This project tackles noise pollution within cities. Noise pollution is an intense environmental factor affecting human and animal health. The World Health Organisation describes noise pollution as daytime, evening and night time noise levels that exceed 65 decibels.
More than 50% of Barcelona is exposed to this everyday. Making Barcelona the 7th noisiest city in the world after cities such as Cairo, Mumbai and Delhi.
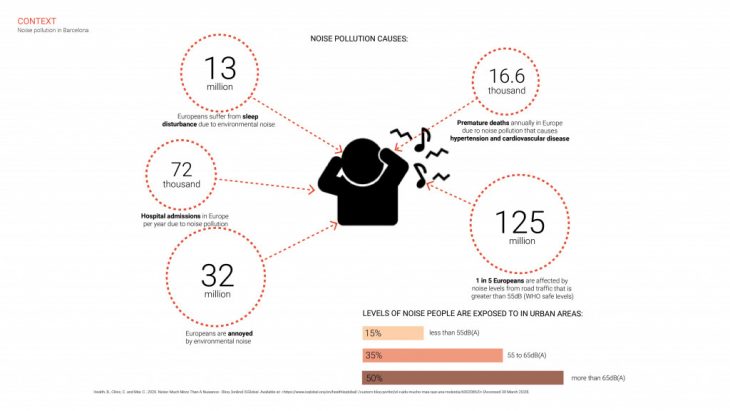
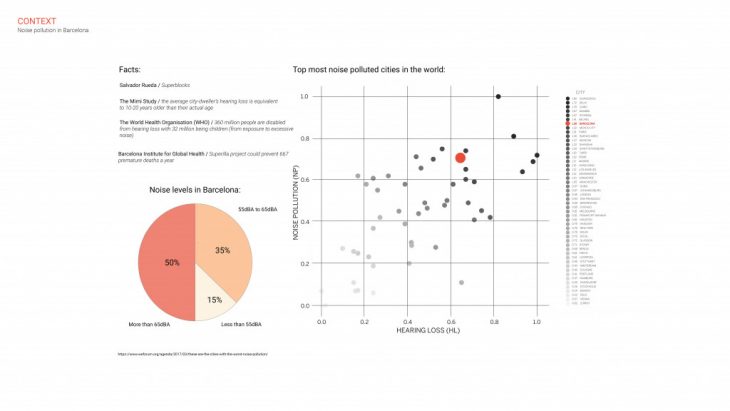
As in most cities, the main noises in Barcelona comes from traffic, major transport facilities, leisure activities and industrial activities.
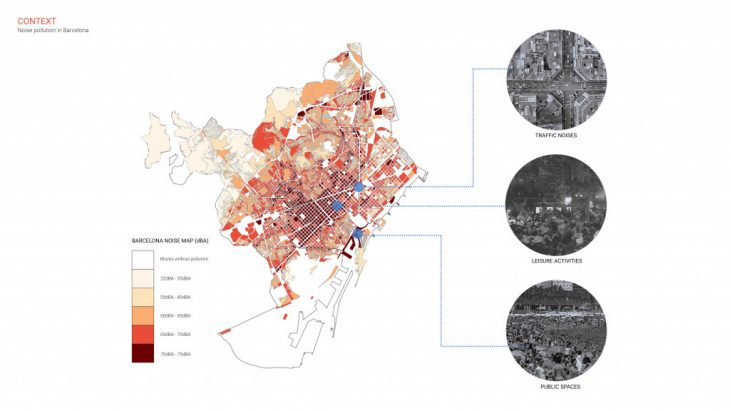
Looking into the most common way of dampening traffic noise, we looked at noise barriers in order to understand why they are used. They are usually made of hard surfaces that reflect the sound upwards instead of dampening it. These diagrams show the different ways which the form of a surface can influence sound. Concave, convex, flat and porous.
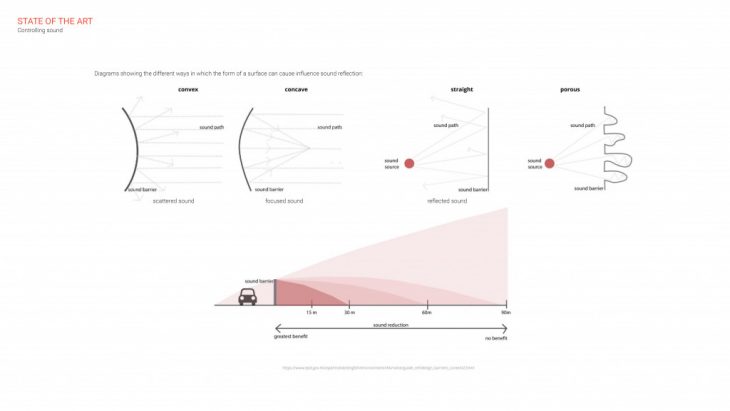
By researching existing state of the art of sound dampening systems such as noise barriers, vegetation and acoustic panels, we were able to see what has been done to reduce noise around cities. Some interesting examples we found were rocket launch pads that spray high pressured water to dampen the sound and vibrations, as well as snow which is a temporary system found in nature. These 3-dimensional sound absorbing systems inspired our project’s developments.
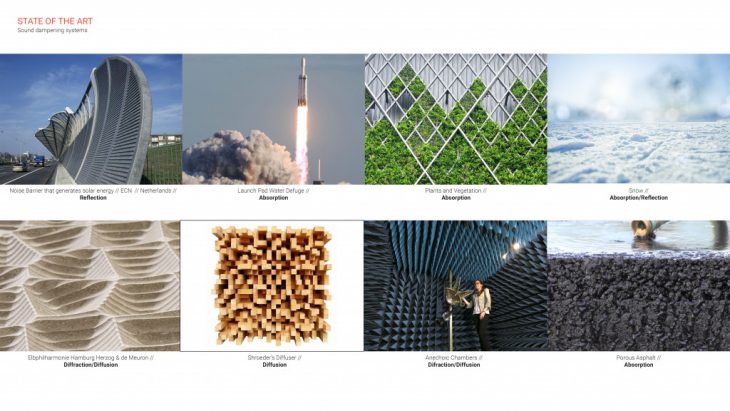
// ACOUSTICS
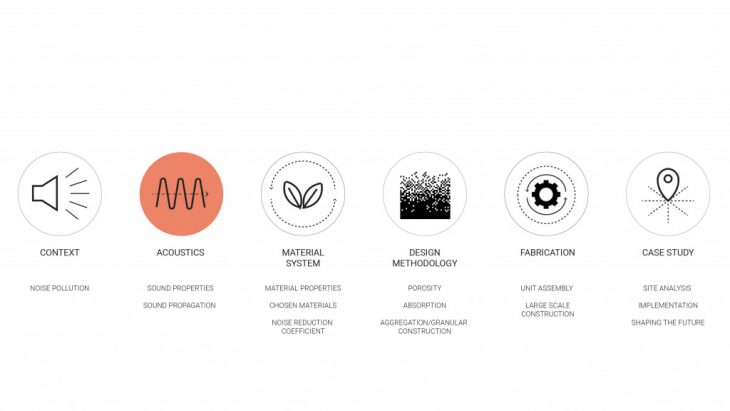
In order to design a sound dampening system, we looked into understanding the fundamentals of sound waves and how sound is propagated.
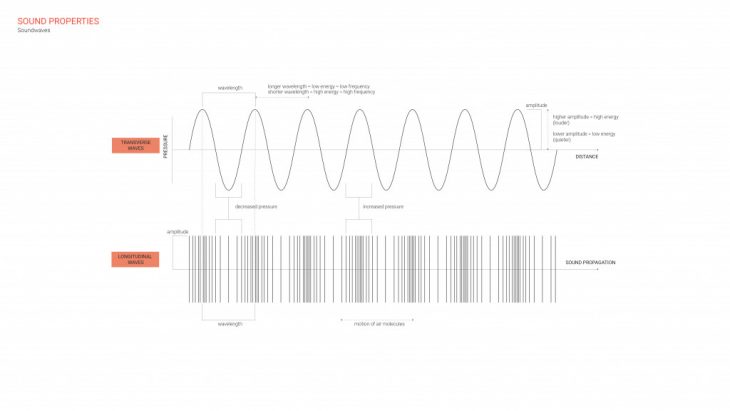
We looked at how sound is measured by these two spectrum. The decibel and frequency range. Frequency is the number of vibrations or cycles of sound per second measured in hertz. Decibels measures the strength of these vibrations. Our range of focus was traffic noises and the human voice, which ranges between 40 and 90 decibels or 200 to 1300 Hertz.
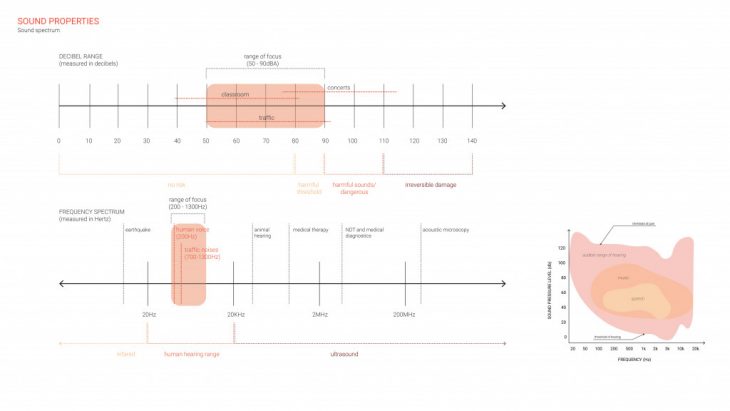
We also looked at how sound reacts when it coincides with materials and surfaces.
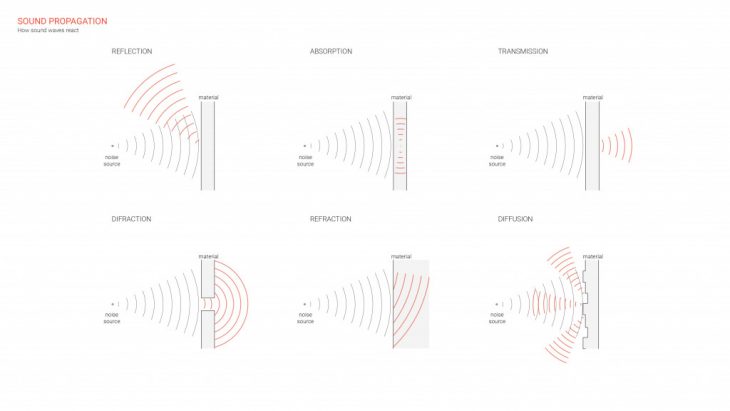
// MATERIAL SYSTEM
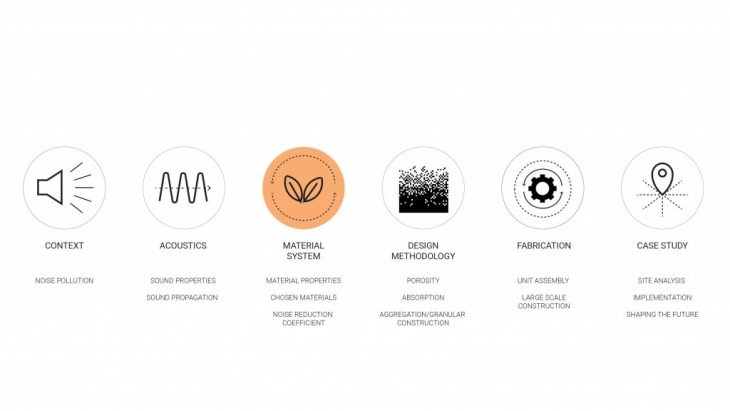
From understanding how sound waves react with materials, we looked at 3 fundamentals of sound dampening, namely absorption, reflection and transmission which all materials are capable of doing. By minimizing the reflection and transmission rate we could maximize the absorption of sound through surface texture and porosity.
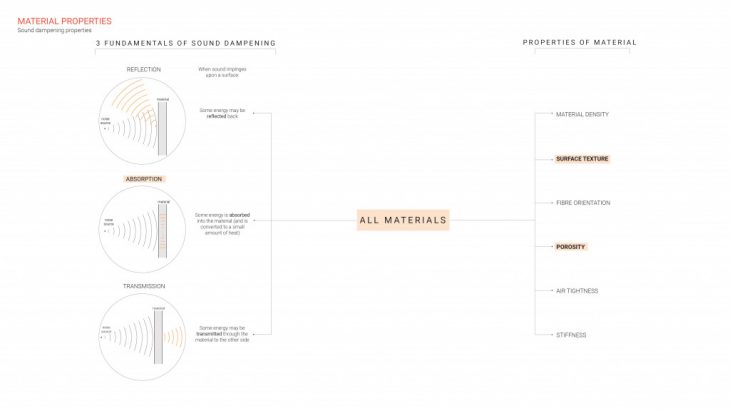
Cork and Lichen were chosen as the materials most suitable for the project mainly because of their porosity and noise absorption coefficients. Other benefits of these materials are that they are sustainable, durable and lightweight.
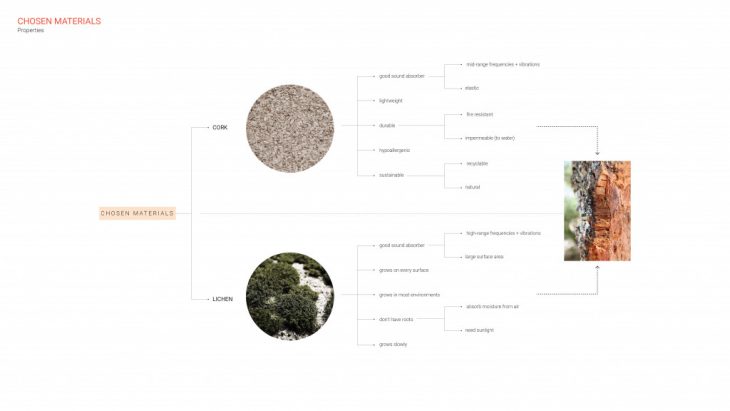
These graphs represent the noise reduction coefficients compared to other materials. Lichen can absorb high range frequencies and cork can absorb mid-range frequencies which makes them the perfect combination for the range of focus of noise.
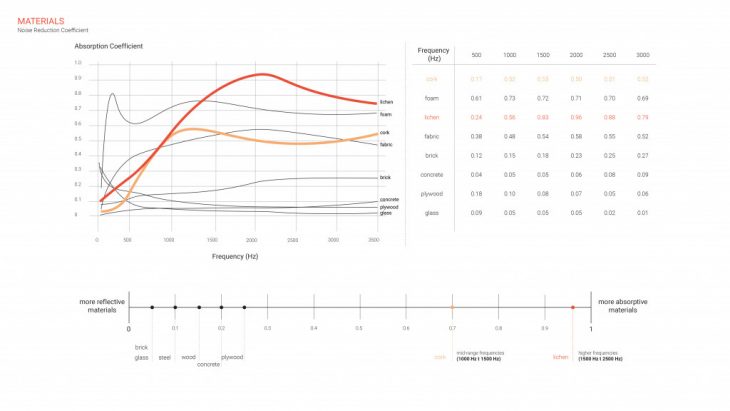
These state of the art examples show how these materials can be applied to architectural scenarios, showing how cork can be used as a durable material and can be fabricated.
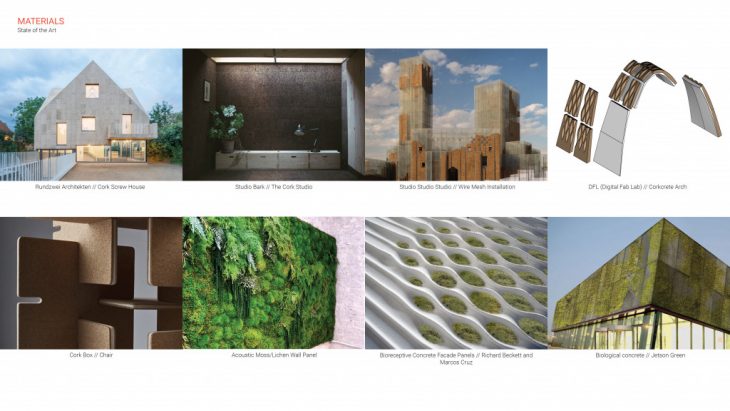
So how can we combine these materials? Based on the research, we came up with a layered material system that combine plywood, cork and lichen.
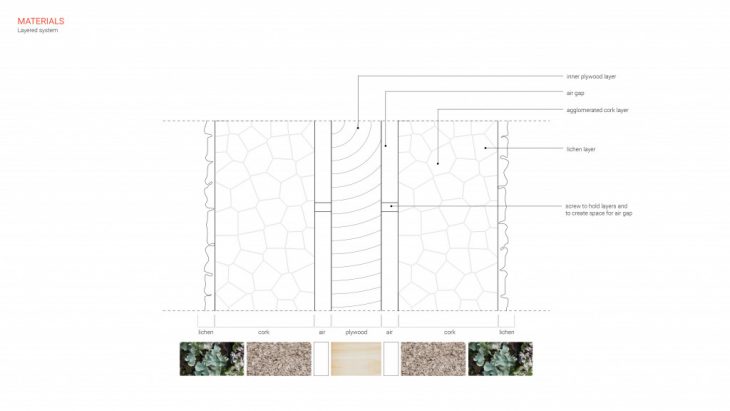
Going into how sound would be affected by these materials. Specific acoustic impedance is a measure of a medium’s resistance to sound flow. The relationship between the impedance of two materials will determine the amount of reflected and transmitted wave from the incident sound wave.
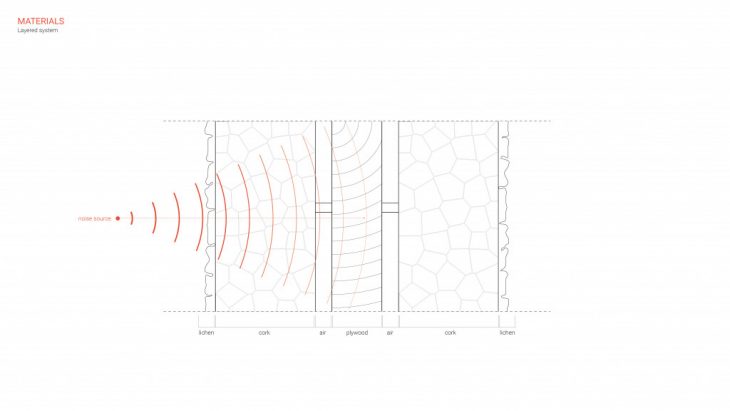
The lichen scatters and absorbs the incoming sound wave and the sound reflected from the cork layer.
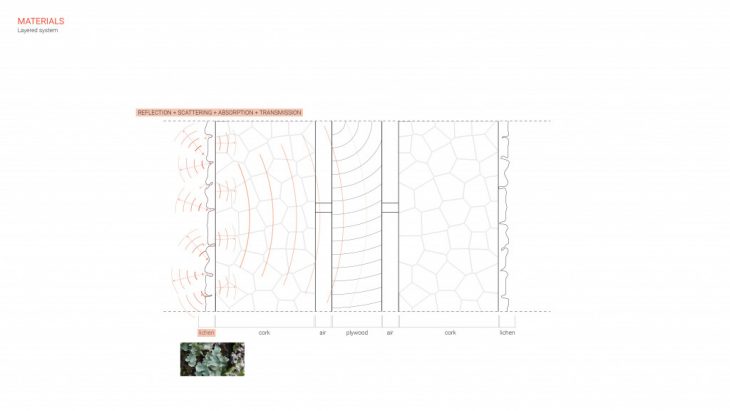
The cork absorbs a large portion of the sound, which is dependent on its frequency.
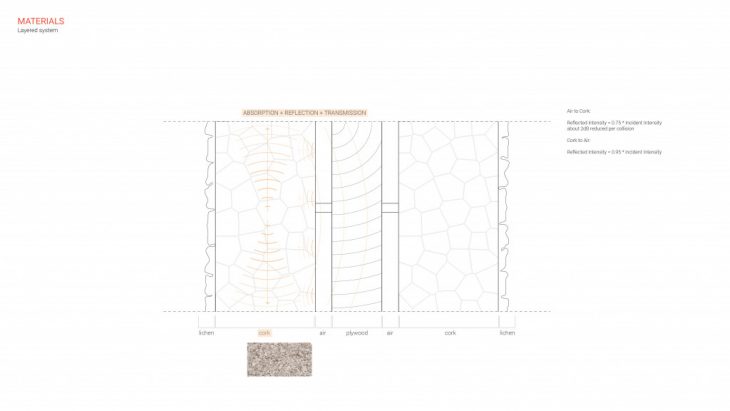
The air gap between the cork and the plywood reduces the transmitted wave from the cork and increases the reflection from the plywood.
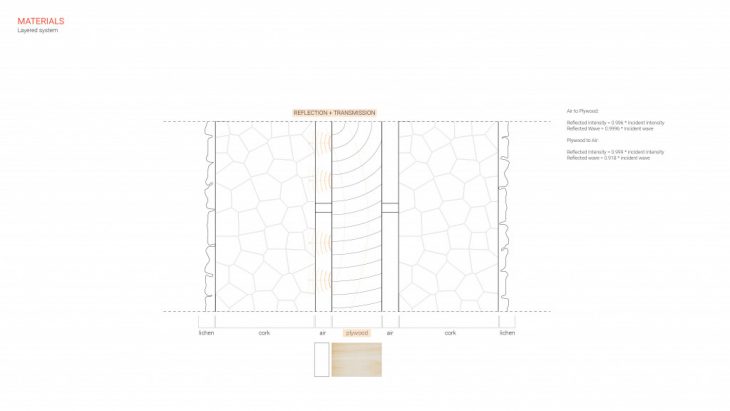
// DESIGN METHODOLOGY
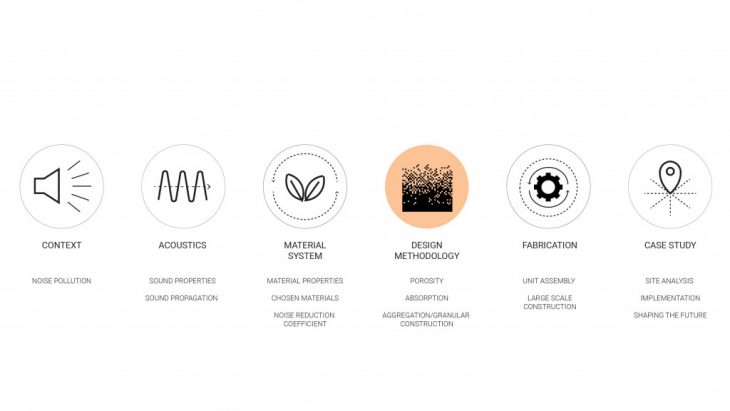
Porous absorbers are the most common type of acoustically absorptive material. Sound absorption occurs due to interconnected pores creating viscous effects that cause acoustic energy to dissipate as heat. The 3 categories are cellular, fibrous and granular. Cork being cellular and lichen being fibrous makes up our layered unit, whereas on a larger scale the granular porosity is translated into aggregation of these units.
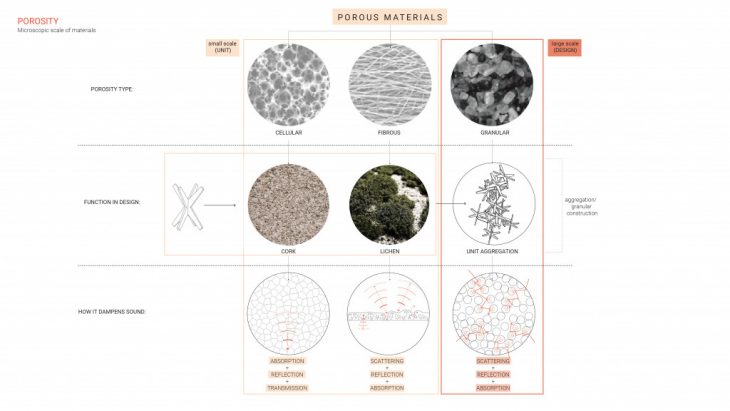
Looking at state of the art aggregation or granular construction, we found many projects with different materials and geometries which is what drove us to experiment with.
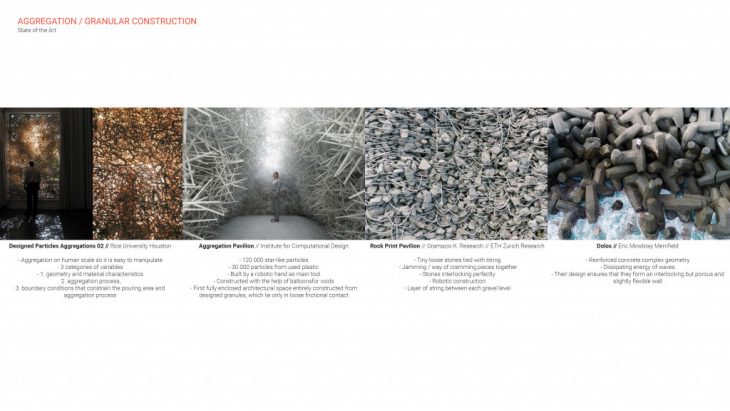
There are 2 techniques of granular construction, stochastic and deterministic. Stochastic is a random construction method with no controlled design whereas deterministic entirely controlled and the outcome is usually predicted. Our design is based on a hybrid between the 2 concepts. That intends to manage geometry and density while maintaining ease of fabrication and tolerance for errors.
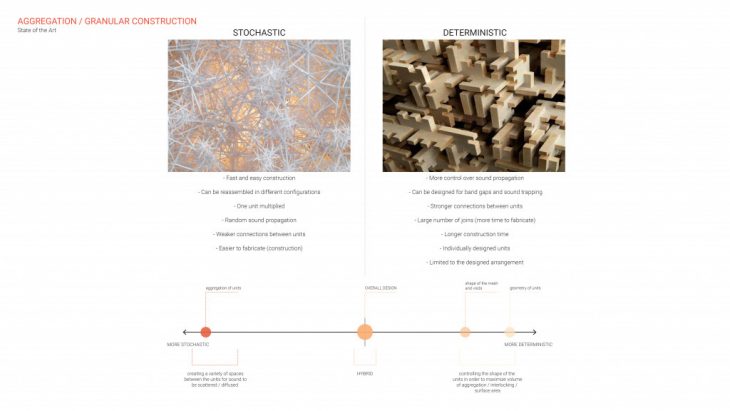
// FABRICATION
Moving on to fabrication, we focused on the unit assembly and large scale construction.
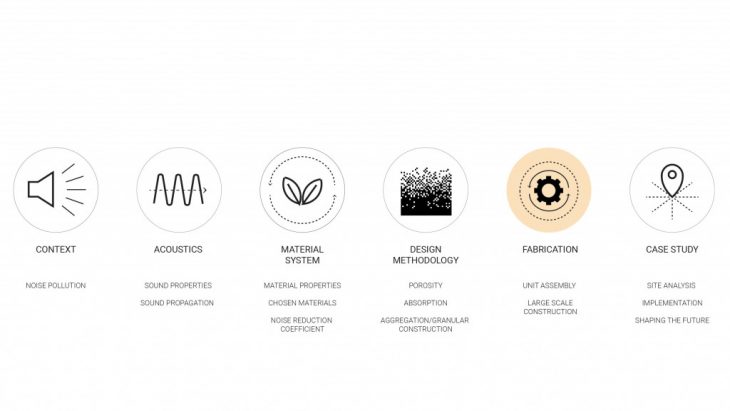
Through a lot of geometry experimenting, we landed with this optimized shape. This is how the layered system would translate into a unit. The legs and hooks help with interlocking with themselves and the substructure, the surface area would help for growing lichen and the volume of the unit would be lightweight and easy to transport.
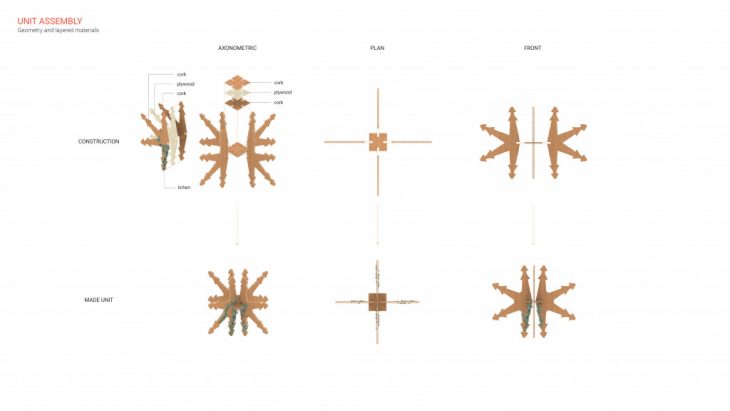
Simulations were done to test the scattering directions of increasingly concave and convex curved geometries with equal number of units. Alternating concave and convex geometries can control sound propagation and simultaneously scatter and direct noise away from buildings or other hard surfaces that can amplify the sound.
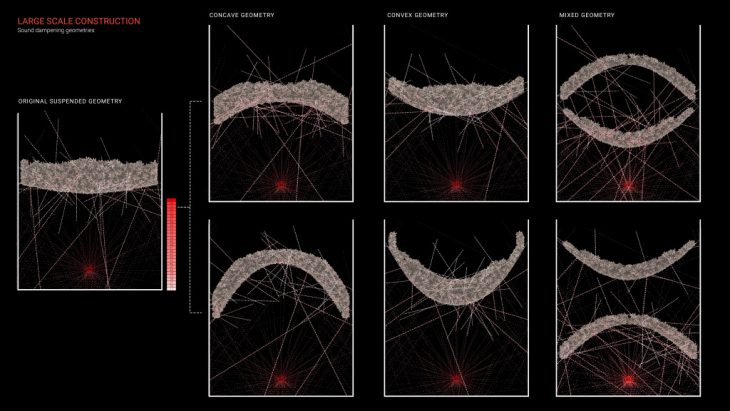
A mesh substructure was selected to reduce the footprint and as a permanent formwork for the optimal geometry. Temporary sensors can be placed on site during construction to determine areas where more units are needed.
A drop simulation loop was created to visualize the selection of drop point based on the intersections of rays with a mesh grid. The two mesh grids of 3×3 faces record the location of ray intersections and determine the new drop points based on the 2 columns with the most sound passing through.
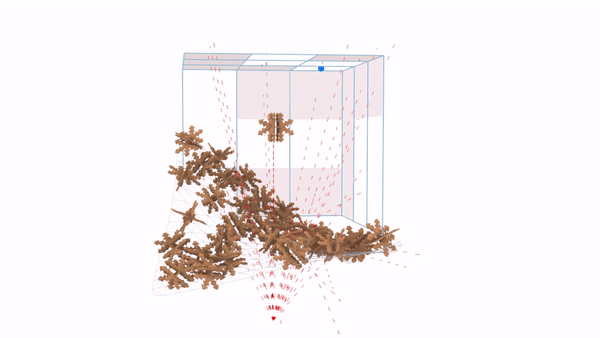
As all of the materials used until now were very sustainable, our wish was to remain the same spirit until the end. It was very hard to find natural material that for example wouldn’t melt such as bee wax. Binder tests were done in order to create a stronger bond between the components. Natural rubber was mixed with calcium carbonate. Natural rubber is one of the most flexible rubber types and it is resistant to
water and certain chemicals.
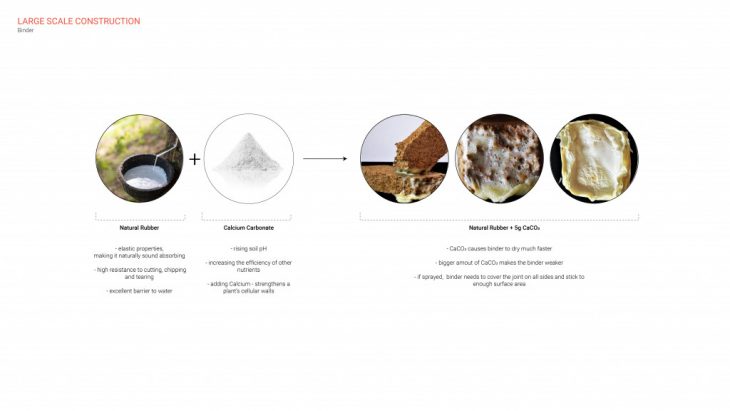
// CASE STUDY
For the case study, we created our design in Barcelona, in a busy street called Passeig del Born. The street is known for its bars and nightlife and is located close to the train station and a cathedral.
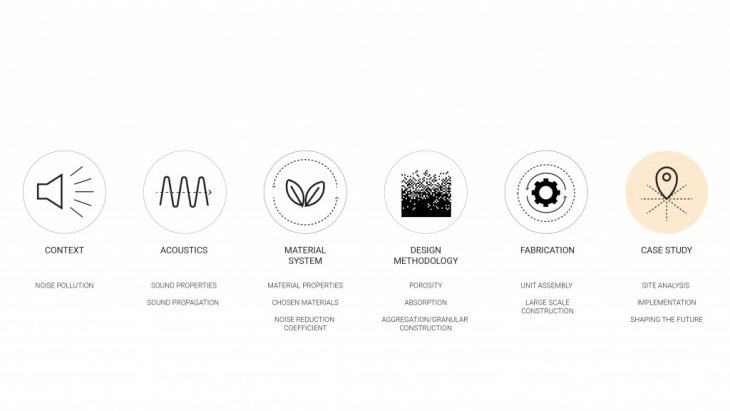
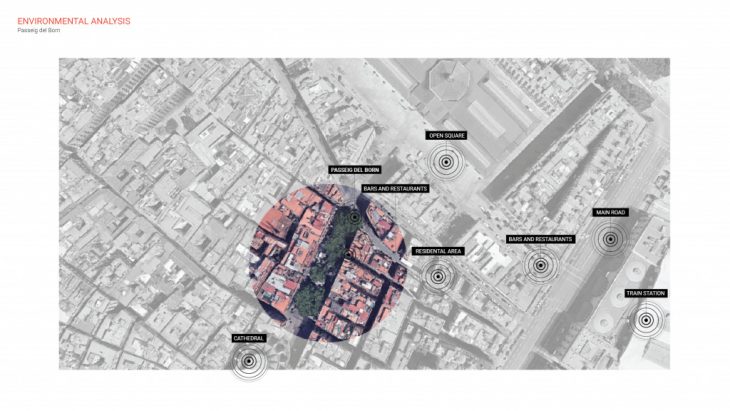
These strategic noise maps show the decibel levels during the day, evening and night-time. As you can see, the main contributor to daytime noise comes from the surrounding roads. The decibel range exceeds 65dB in the evening and night-time as the street is spotted with bars and restaurants.
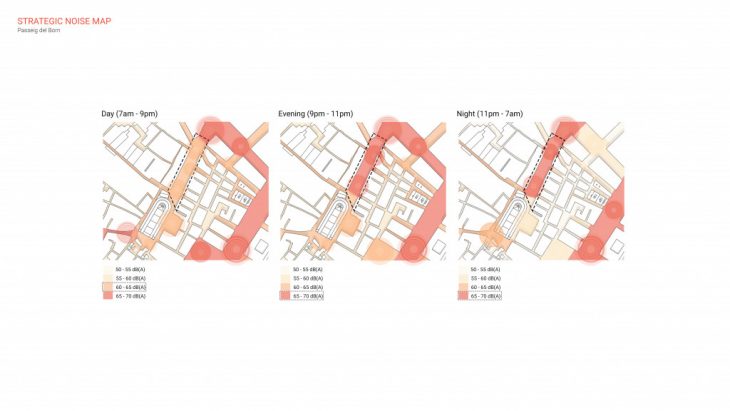
For a site analysis, we took into account the noise sources, movement routes, tree locations, building height and building surface textures, as well as wind direction and strength through the site. The building textures were taken into consideration as the absorption coefficients were calculated to see how sound is reflected or absorbed in the space.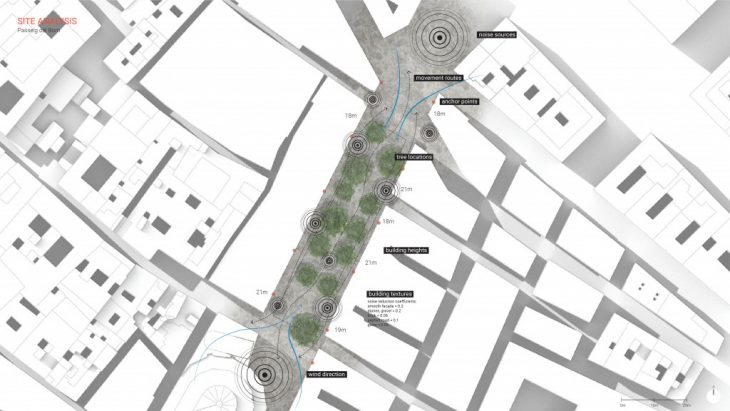
This map shows a ray tracing simulation that shows how sound could possibly reflect within the space. 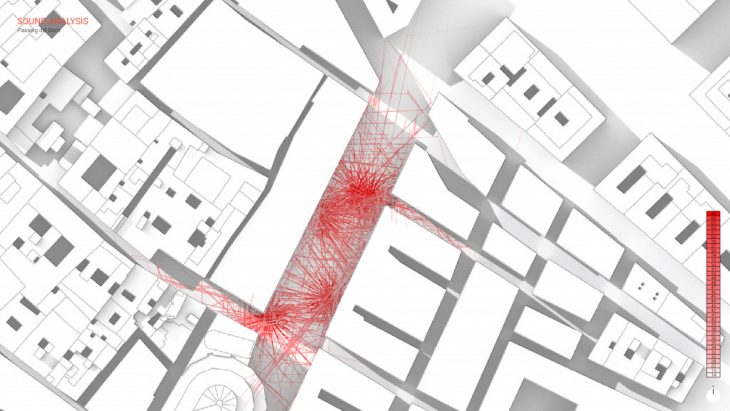
We considered these aspects when designing the tensile suspended mesh. The sunlight diffusion, wind which affects the sound, and the layering of different sized units to maximize the amount of sound dampened in the space.
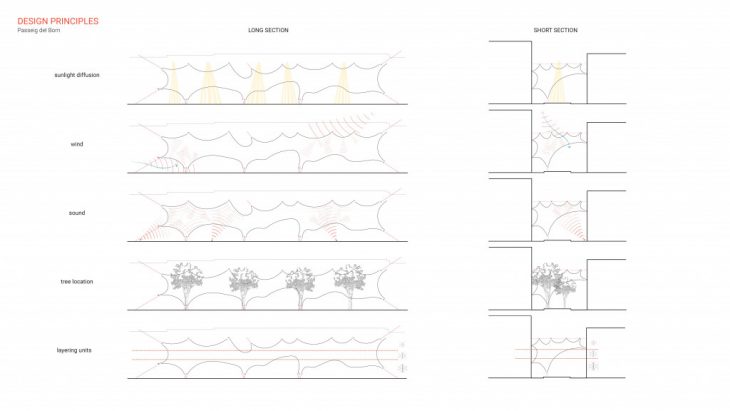
Final design in Passeig del Born:
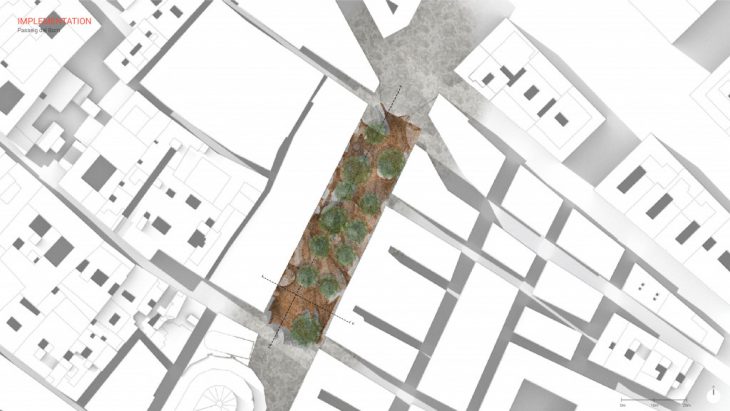
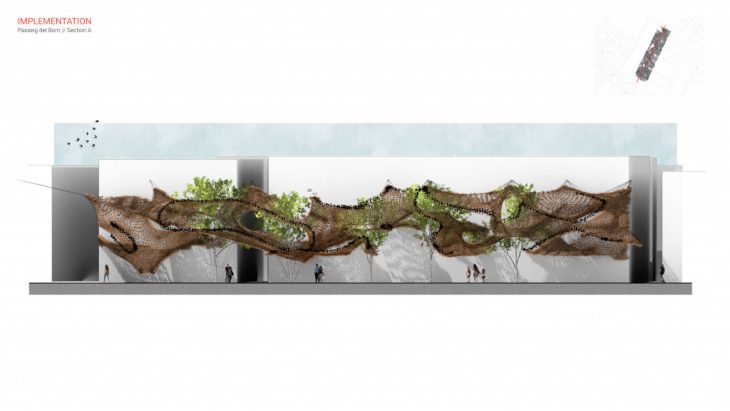
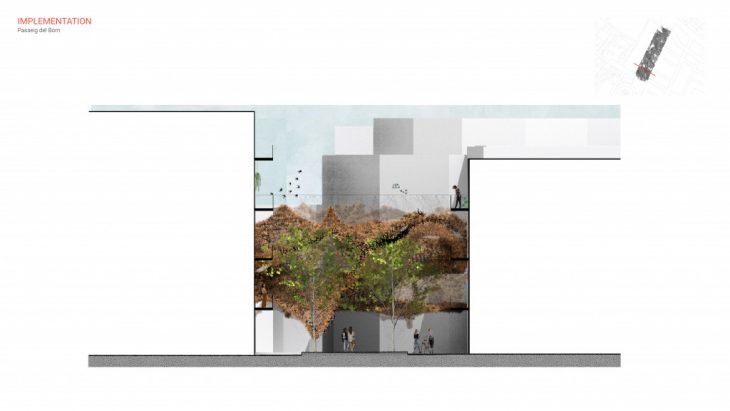
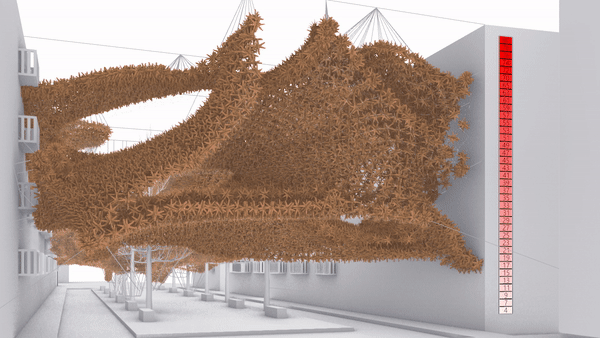
In the final implementation, its very important to emphasize how bringing lichen to the structure brings nature to the people and creates green oasis in the city center. Animals such as insects, butterflies and birds would be attracted to this space, creating an oasis space of comfort. We only touched on this idea but it could be explored further in future developments.
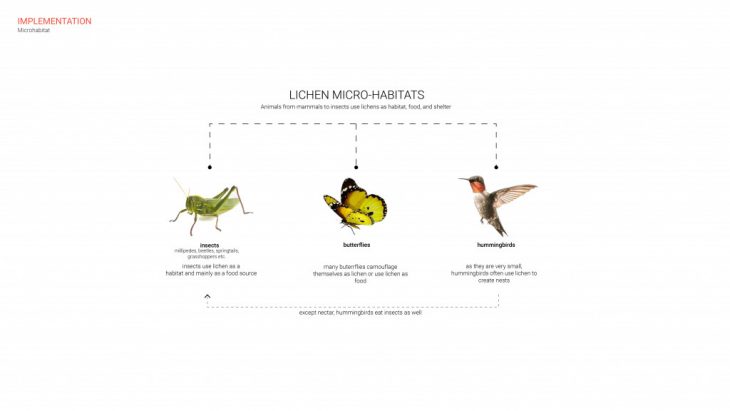
// RENDERS
// BOOKLET
</p>
PORO(CITY) is a project of IAAC, Institute for Advanced Architecture of Catalonia developed in the MAA01 2019/20 by
Students: Ines Cavar, Matin Darabi, Hanna Lepperød, Ilaena Mariam Napier
Faculty: Areti Markopoulou, David Andres Leon, Raimund Krenmueller, Nikol Kirova
