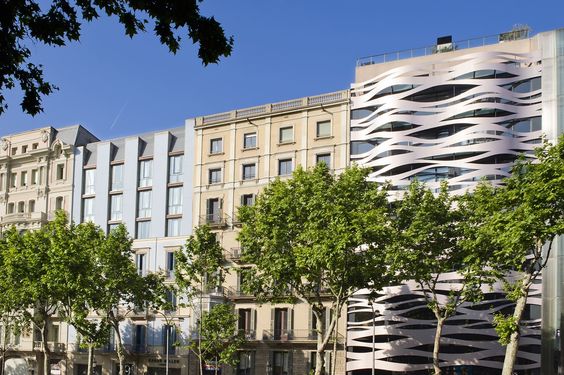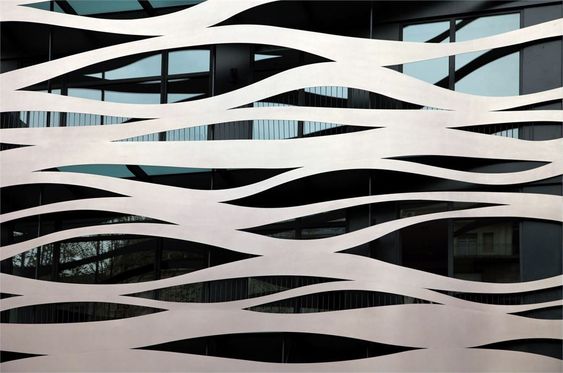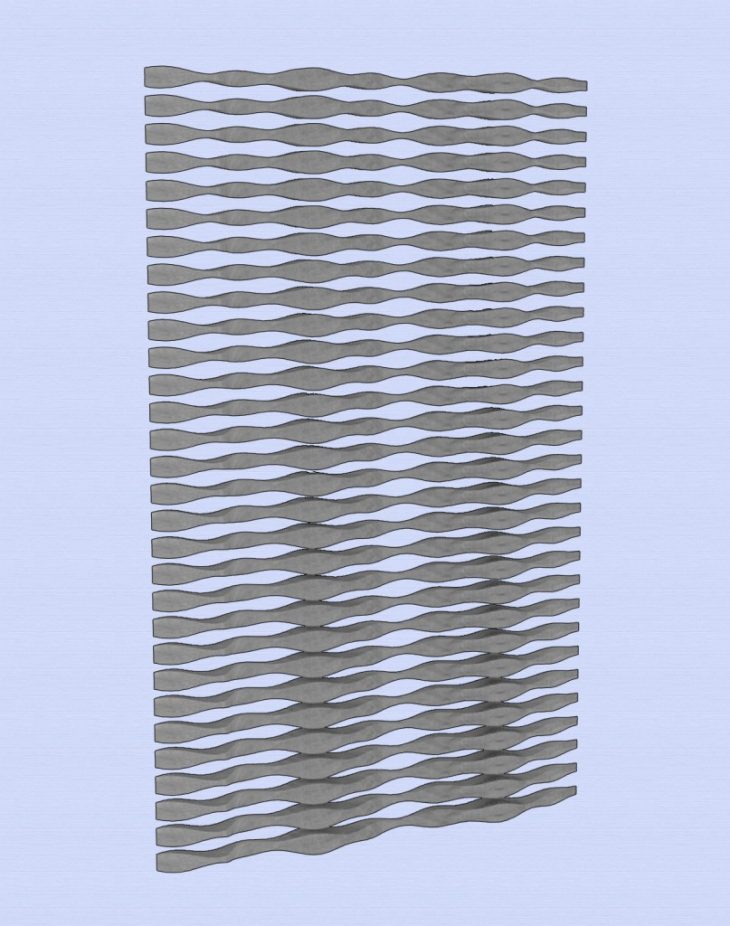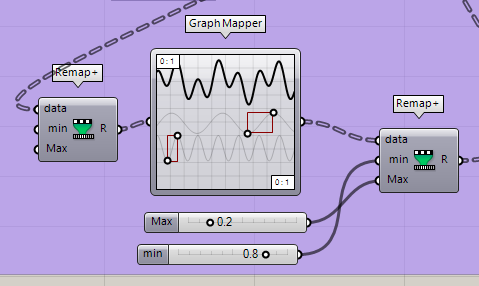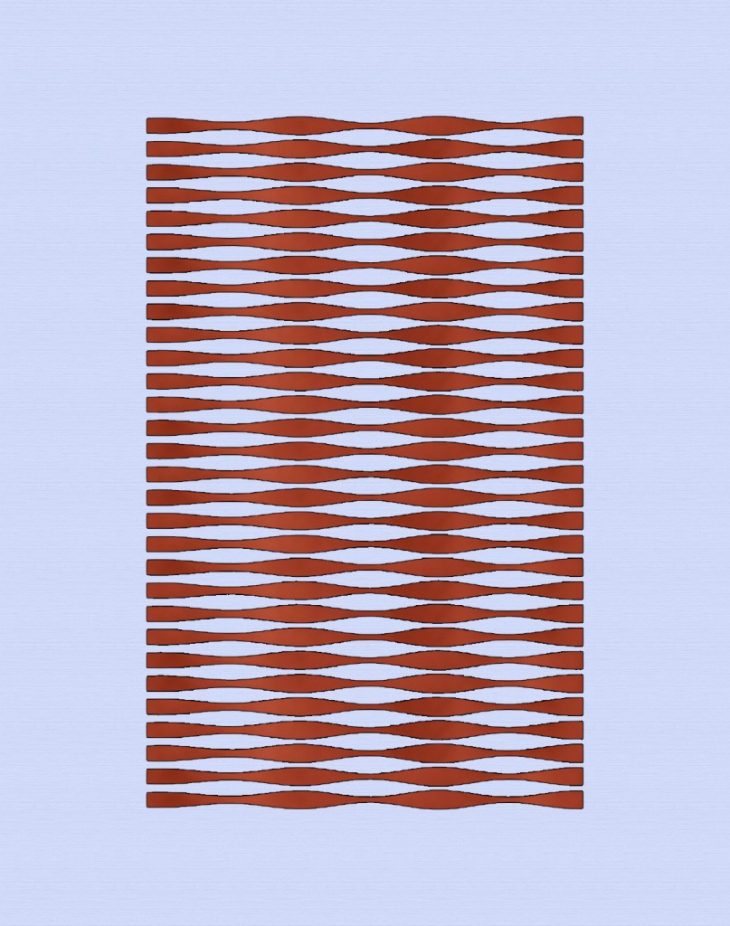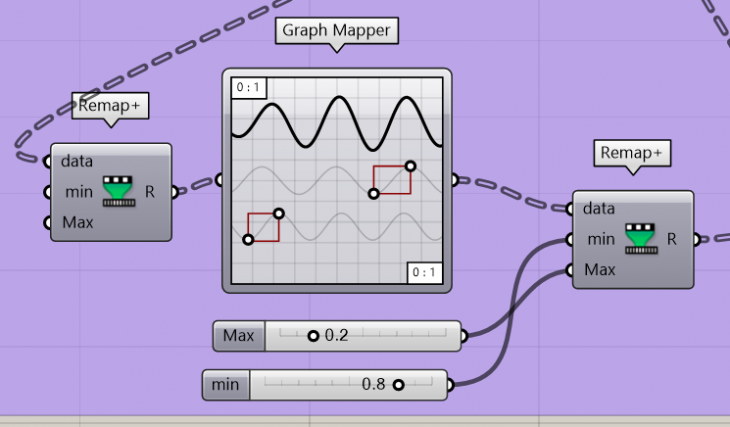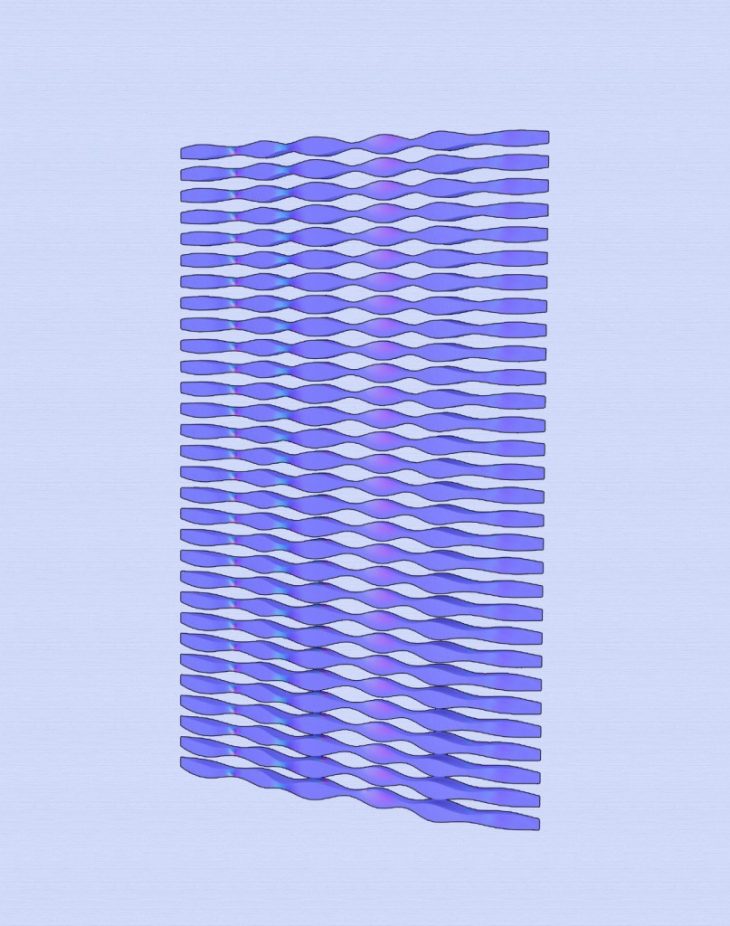PARAMETRIC FACADE
SUITES AVENUE APARTMENTS
INFORMATION ABOUT THE BUILDING
The Suites Avenue apartments are located in the Eixample neighbourhood in the centre of Barcelona, right on Passeig de Gràcia. This building is famous for its wavy facade which was designed by the Pritzker winner architect Toyo Ito.
In 2009, Toyo Ito designed and built this building with a wavy facade whose voids are moving in the xz plane and generate the effects of the waves in the sea. The perspective inside the building grants a 120º view where you can see Mila’s House from the famous architect Antoni Gaudi. Also this building is inspired by Gaudi’s building.
BRIEF
The aim of the assigment is to choose a building which has been built whose design process has a direct relation with the parametric design. Once the building is chosen we have to figure out how we could create and imitate by using Grasshopper program.
PERSONAL PROCESS
During the design process in Grasshopper I have been able to recreate one part of the facade concerning to the wavy effect from a curve in the XY plane and to generate the gaps of the facade in the XZ plane but in a regular modulation, not in a random way.
Nevertheless with the different measures and sliders I have been able to recreate different simulated facades and change the shapes and openings on it.
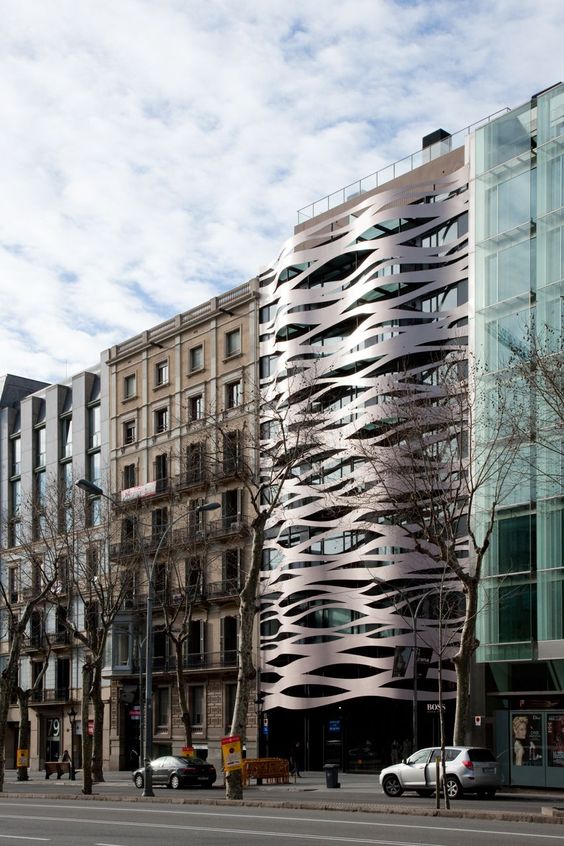
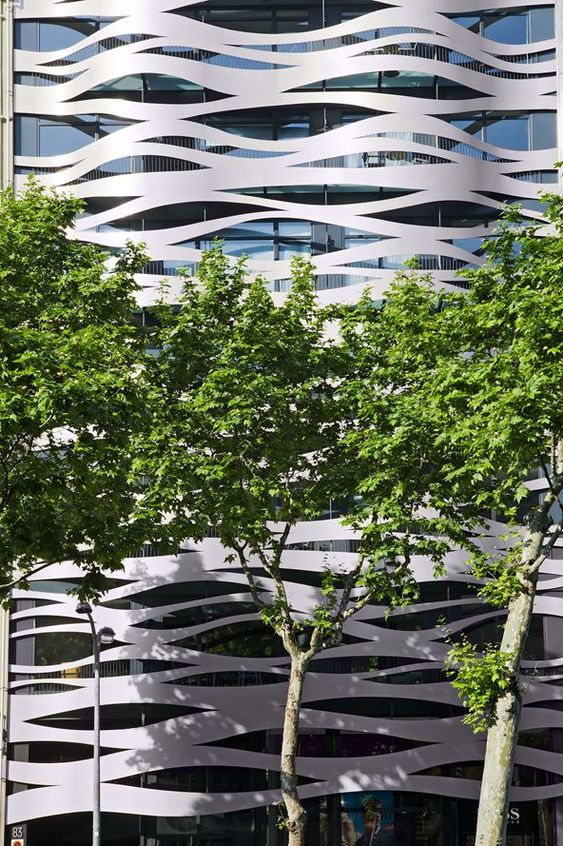
PSEUDOCODE
- Create a surface from a collection of curves.
- Divide the surface into segments to be able to configurate each of them individually.
- Split each segment of the surface into lines to manipulate the shapes of every segment.
- Change every line and join them in independent surfaces to create voids of the facade and work it into the XZ plane.
- Loft all the ribbons of the facade to generate a list of closed surfaces.
- Extrude the different ribbons of the facade.
- Create a negative surface and make a boolean difference to obtain a wavy facade effect.
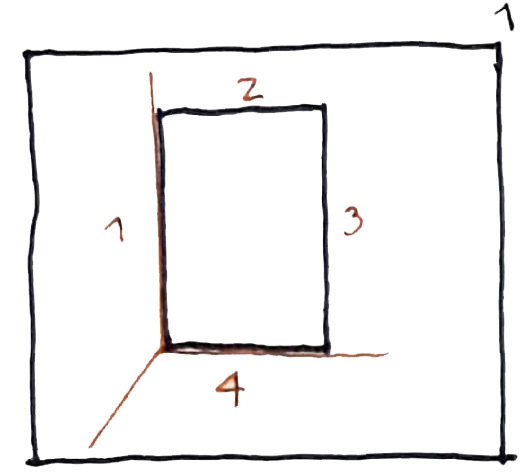
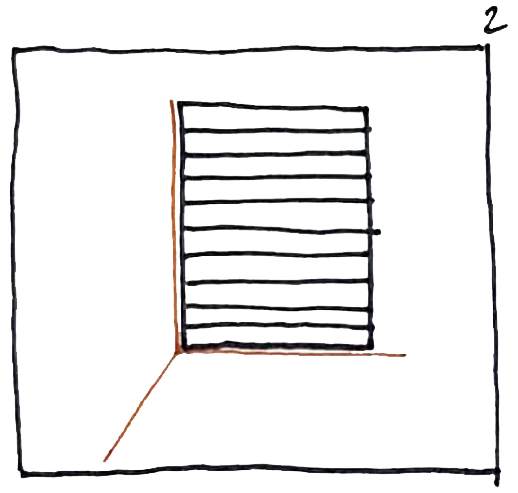
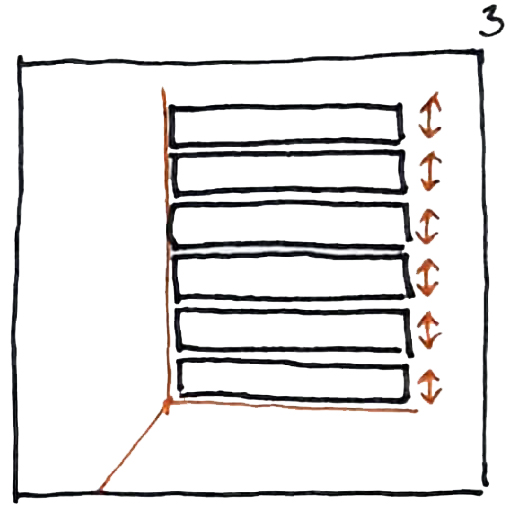
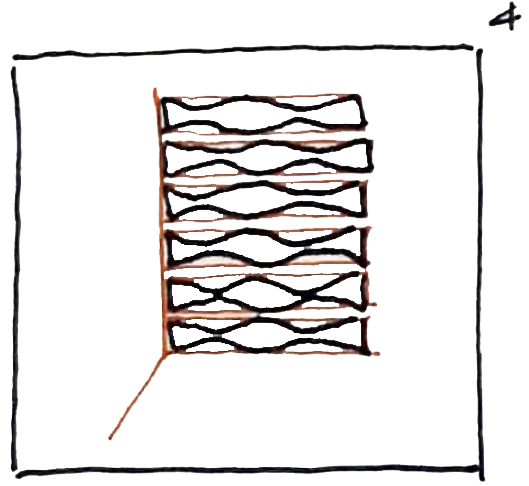
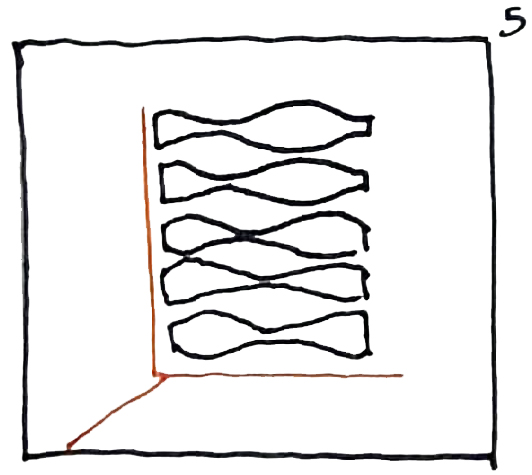
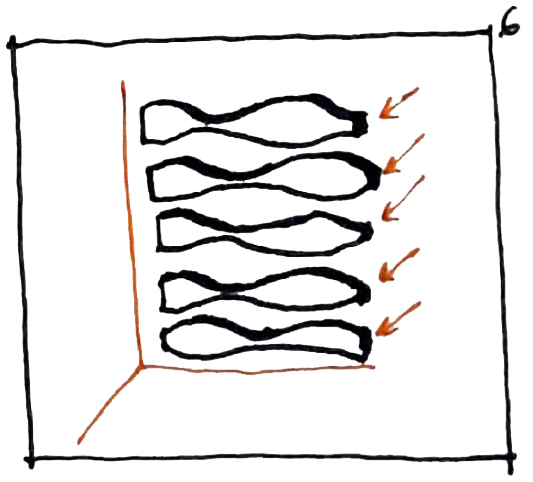
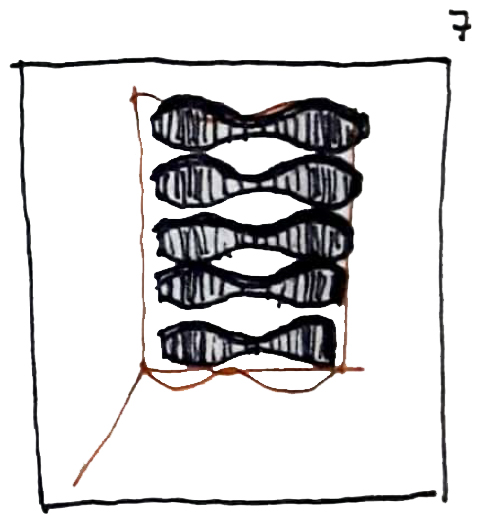
RENDERED IMAGES
FIRST RENDER
SECOND RENDER
THIRD RENDER
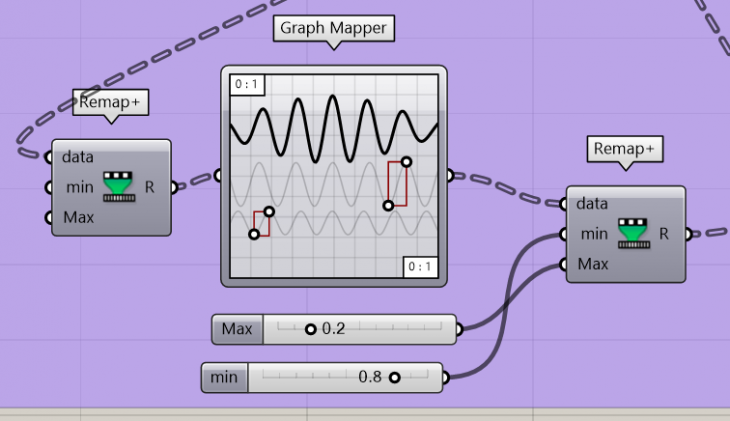
PARAMETRIC FACADE || SUITES AVENUE APARTMENTS is a project of IaaC, Institute for Advanced Architecture of Catalonia developed at the Master in Advanced Architecture in 2018 by:
Student: Jose Isidro Pastor Tormo
Faculty: Rodrigo Aguirre, David Andres Leon
Assistant: Daniil Koshelyuk
