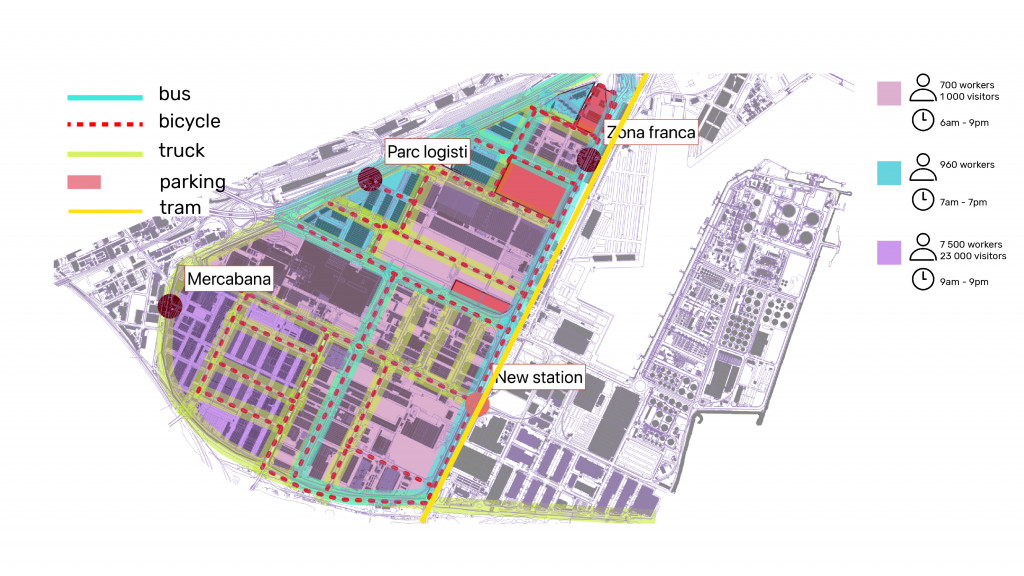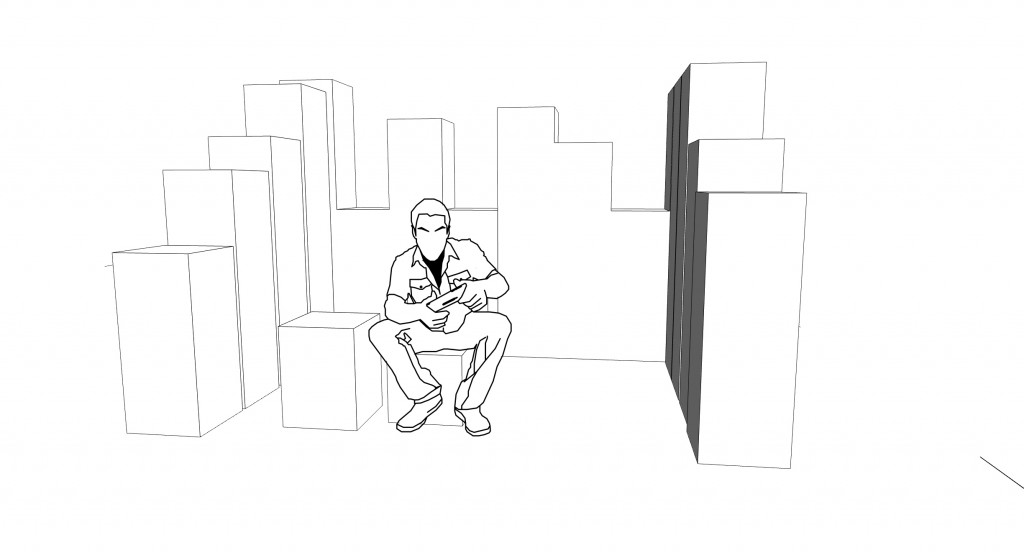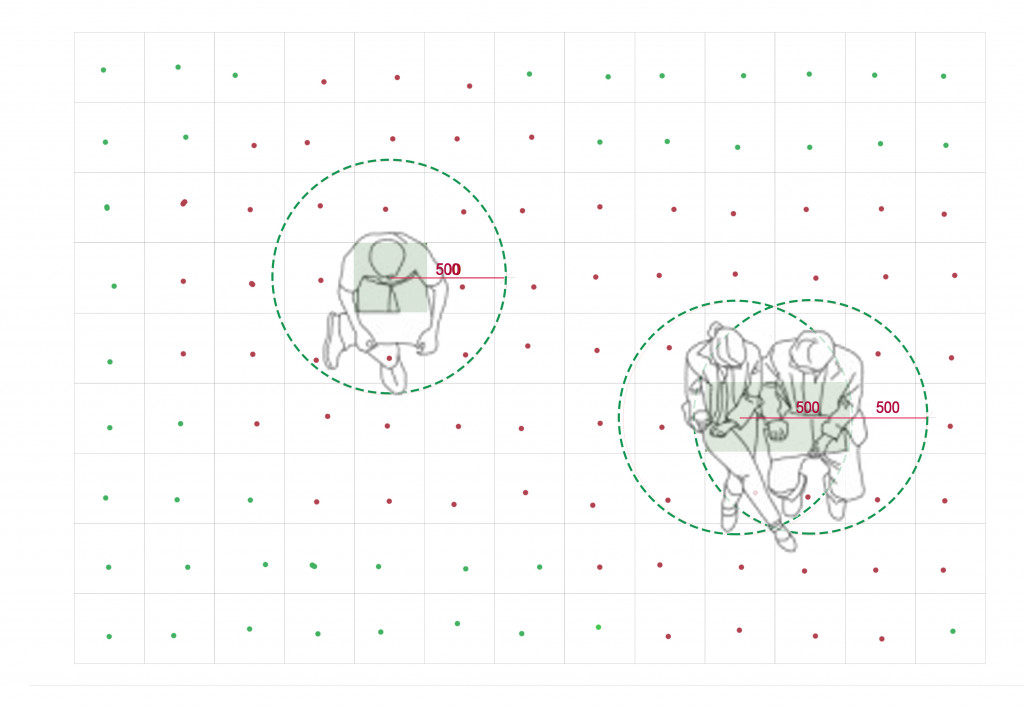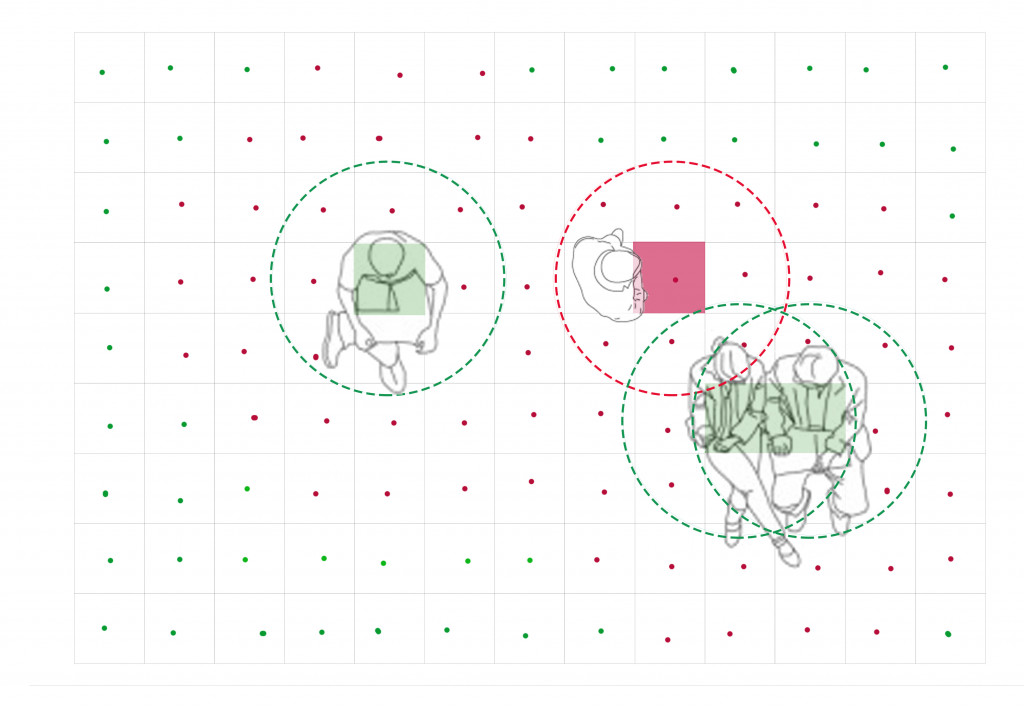The question that we ask ourselves is: “How will our world look after the pandemic?”. Maybe we will be taught to keep social distance like children in China, or special signs on the street will haunt us everywhere? Will curtains and boxes become part of our design? What if we no longer will have an opportunity to sit wherever we want in public transport? After months spent at home we are afraid of being closed again. We want to keep our freedom but at the same time to be safe. In order not to be closed in our homes and have an ability to spend time out, the design of outside and inside spaces should be changed.
Strategy
We identified 3 principles that can help us to achieve this goal. Freedom in planning provides spaces that can be modified according to people’s demand. Human scale allows people to create spaces by themselves. Go-through principle assists to ensure no intersecting people flow. Zona franca today is a huge industrial district that is connected with Barcelona city center through the wide highway. Firstly, we want to propose some transportational changes in Carrer A – main spine of Zona Franca. Here we have 3 existing metro stations that are scattered around, and only one of them serves the whole 3 km long street. So we want to see one more close to the street end. Bus lanes cover almost the whole area. To maintain public transportation we see bicycle/light vehicle and tram lanes through the Carrer A. In our proposal trucks and private cars are not allowed to pass A street so it is mainly dedicated to slow and silent means of transportation. For those who travel with a private car we see parking lots where visitors and workers can change their car to light vehicles. Close to the end of Carrer A far from noisy entrance we propose to create temporal residential cells for those who work here. These cells could be occupied during weekdays and help people to avoid commuting. Living areas will be staggered with open public spaces.
The whole Carrer A will be provided with modules on floor and ceiling, that every person can modify according to needs. Modules will serve people with necessary facilities like sewage, water and electricity. However, how are we going to keep social distance? When one person comes and creates a chair the system automatically calculates the 1m buffer zone around him.So, some modules that intersect with the buffer zone become unavailable. When two other people create 2 chairs, story repeats and we have less free modules. So if someone wants to sit close to other people, the system does not allow him to do so.
Impact
Many indoor activities now can be moved to public space as it is adjusted to do so now. New street attracts more tourists and spaces for workers to spend their spare time. At the same time social safety is provided. There are no walls, no doors, everything is open and free to move. Residential areas will allow streets to become free of transport. As a result, new light commerce will appear and the street will get its new life.


OUTSIDE is a project of IAAC, Institute for Advanced Architecture of Catalonia
developed at Master in City & Technology, in 2019 by:
Students: Michelle Rodriguez, Linara Salikhova, Akshay Marsute
Faculty: Willy Muller, Camila Alvarez




