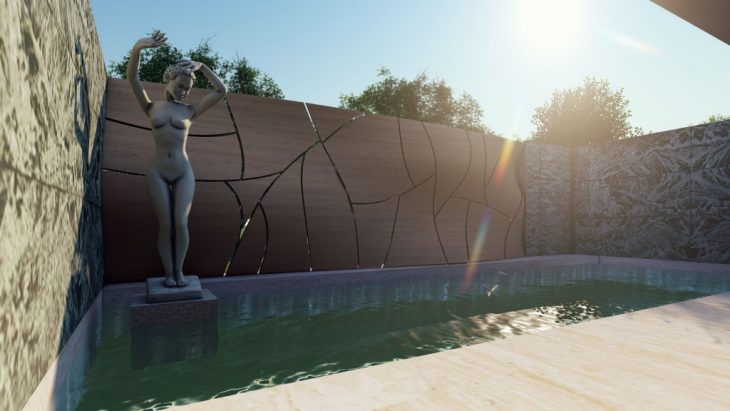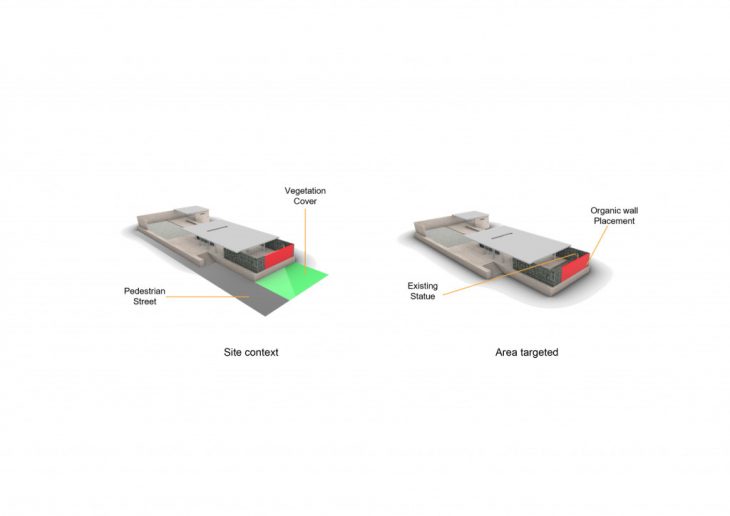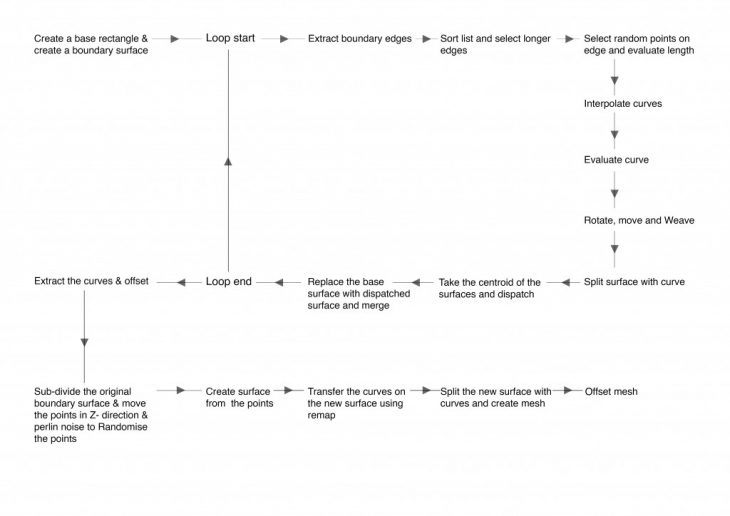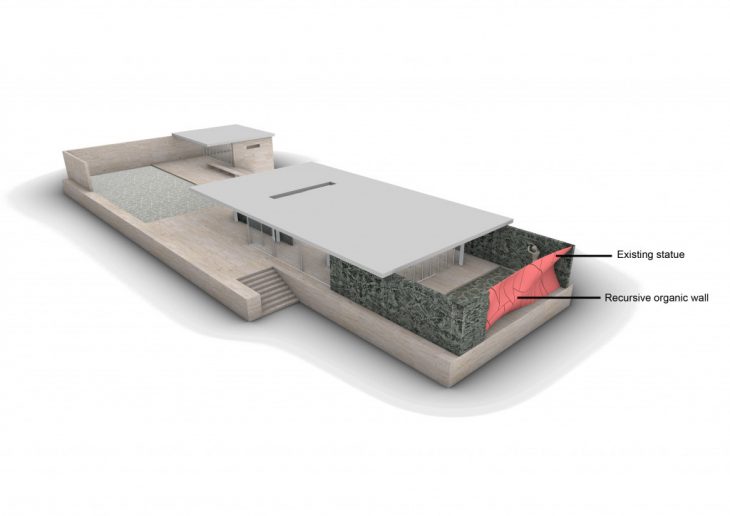The aim of the project is to re-frame a section of the wall that encompasses the interior pool with an organic wall which would compliment the curves of the sculpture, the only organic form in the entire pavilion.

By replacing the wall near the Interior pool, the idea is to incorporate something that is more organic as in contrast to the entire façade of the pavilion i.e. more minimalistic and rectilinear .The installation can work on the porosity of the space depending on the climatic conditions and also light up the interiors with diffused light such that a clear differentiation could be understood between how Mies wanted to illuminate the materials ( marble, travertine ) and what effect this installation could possibly have in contrast to the Mies work. This wall could further be installed in different places in the pavilion according to the direction / intensity of the sunlight to highlight the spaces / materials. The sub-divided recursive wall will act as a sieve between the inside to the outside of the pavilion, the street and the vegetation on the back of the site. Also, the solid wall can be more metabolic if replaced by a green wall (foliage) which would still act as a visual net but would also emphasize the pavilions connection to the natural context.

Concept

Pseudo code

grasshopper script

Placement
</p>
</p>
Organic Surface Severance is a project of the Institute for Advanced Architecture of Catalonia developed at Master in Advanced Architecture in 2020/2021 by:
Student: Abrar Ali
Faculty: Rodrigo Aguirre | Faculty Assistant: Ashkan Foroughi
