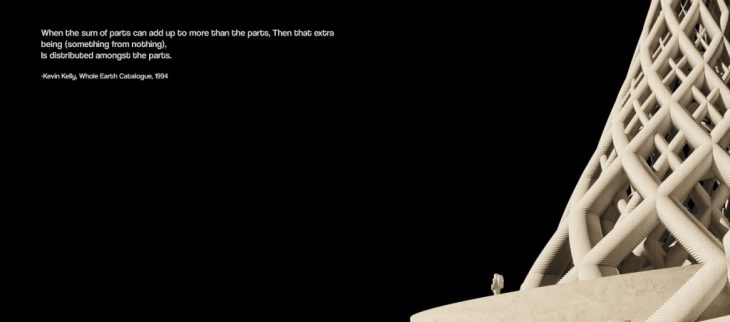
Moon(e)scape is an exploration into envisioning the idea of worship, spirituality and common identity far from where we identify ourselves to be in, in an off world environment. The project is located at the south pole of the moon, specifically along the rims of the Shackleton creator. The temple caters to the residents of the lunar colony.
The project enquires the notion of creating a universal space that would invoke a sense of collective consciousness while understanding the relationship between the individualistic internal identity and the coalition of every individual identity into a single collective superpower.

The recurrence of SACRED GEOMETRY & NATURE, in various religions, cultures and primitive beliefs will be the driving force of form organisation. While ADVANCED TECHNOLOGY and SUSTAINABLE METHODS OF CONSTRUCTION, will aid to create a space that can contribute to a sustained and a healthy community.
MATERIAL RESEARCH
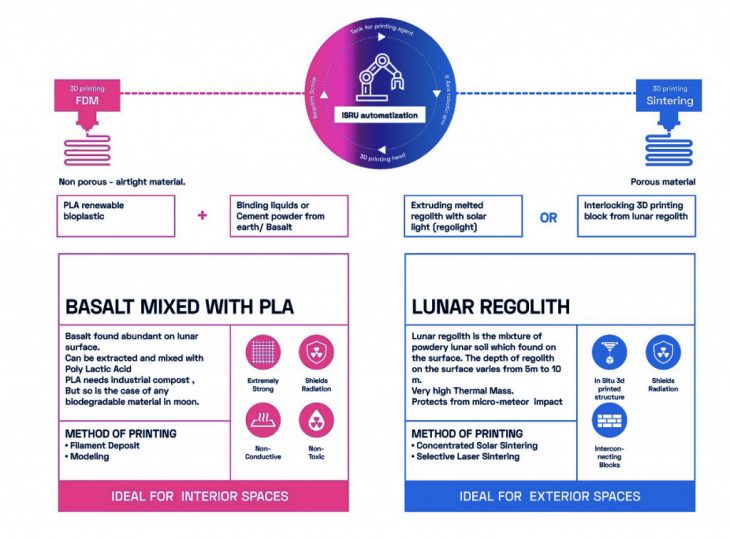
Learning from moon based projects we separate our construction process into the exterior and interior spaces. Basalt with PLA being a non porous airtight material made it ideal for enclosed spaces and lunar Regolith being porous made it ideal for the external shielding.
DESIGN DEVELOPMENT
Our Design development laid its foundation on 4 agendas that we established,
- Allowing moon lings to isolate within themselves completely, while invoking a journey of growth.
- Connecting different programs, people and unifying them into one a central focus that transitions the inside and outside.
- Respecting the diversity of each individual part
- Converging the variables into one single form.
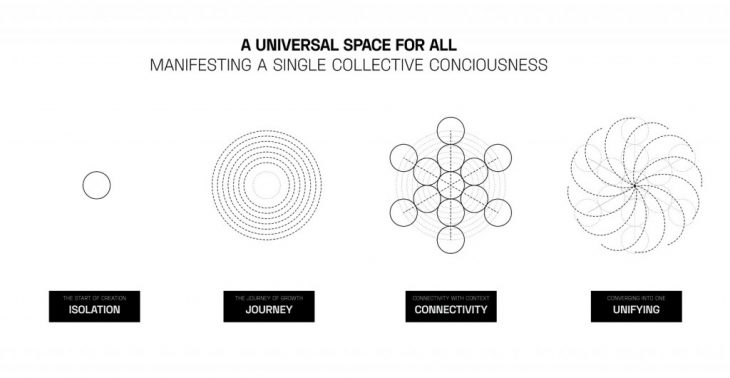 The evolution Sacred geometry from a single circle, to the flower of life and the Metatron’s cube played a huge role in expanding our understanding while creating a universal space for all.
The evolution Sacred geometry from a single circle, to the flower of life and the Metatron’s cube played a huge role in expanding our understanding while creating a universal space for all.
Our agendas were translated into 8 different experiences within the form starting from the top right, going clockwise, an intimate experience of prayer, and ritualistic activities
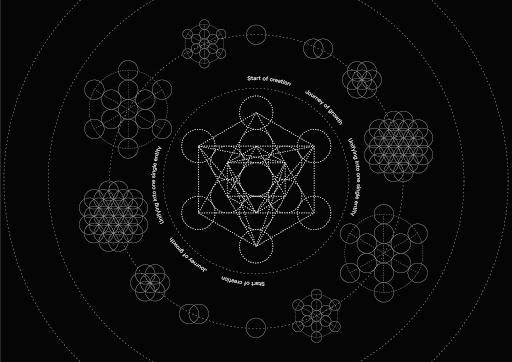
The form is molded by multiple paths, converging into one higher point while create an experiential journey representing the perpetual cyclic renewal of life and infinity, the concept of eternity and eternal return.
The silhouette of this form is divided into 2 portions; the external and the internal temple. Symbolizing the external material world and the world that lies within oneself.
This approach has allowed us to split the form into multiple layers, shielding the interior spaces from the harsh radiation. The underground LNS connection marks a safe entry point into the structure, creating communal spaces for meeting.
With a level dedicated solely to religious worship rituals and isolated meditation pods, followed by a completely silent group meditation chamber.
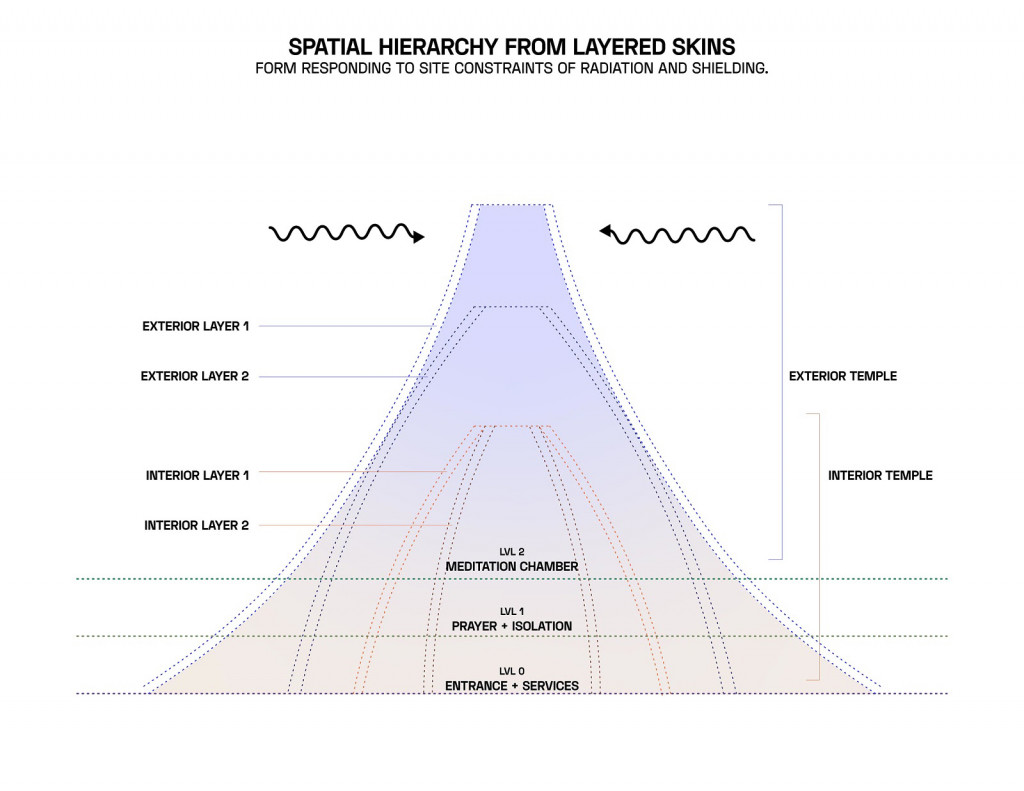
Within the interiors of the temple the areas are subdivided in 4 main levels, creating a spectrum between communal and silent zones :
Level 0 consists of the entrance docks, and the supporting service spaces. followed by
Level 1 having 3 different kinds of flexible worship+prayer rooms along with individual cells for isolated meditation on the periphery.
Level 2 contains the completely silent group meditation chamber, in form of a stepped well. The exterior portion of the temple has an alternate access from the outside that connects to the topmost view point.
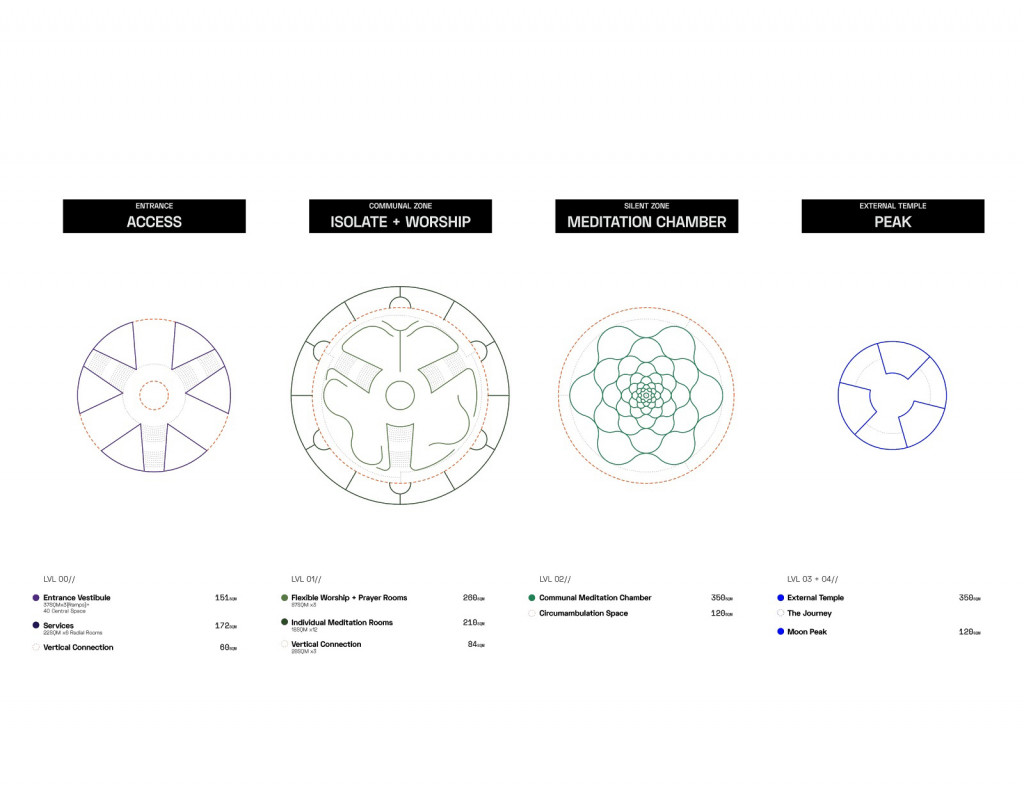
FORM OPTIMISATION
From the conceptual explorations, we are left with the structure that rises from the terrain and merges into one. We have several approaches for formalizing this, where we had a concave tower rising up, and then a more convex shape, which we found might be more suitable for the 3d printing construction technique but deviate from the initial conceptual form. Finally we decided to have a multilayered approach with a combination of concave and convex geometries, keeping in mind the construction methods.
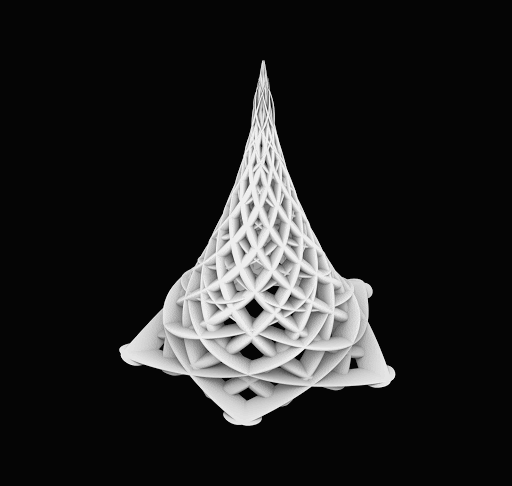
This multilayer approach gave us a way top introduce openings into the 3.D printed structure, and also have a control over it.
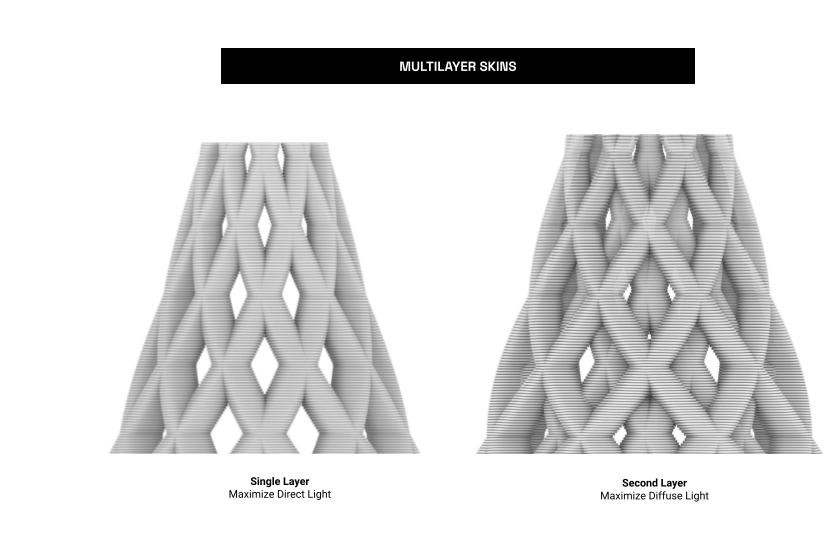
OPTIMISATION FOR SUNLIGHT (SUNLIGHT TEST + WALLECEI X)
Bringing in sunlight for the exterior temple was a key factor of the form deriving process. The openings were controlled and ran the evolutionary solvers to optimize light. Sun vectors are calculated for the lunar south pole, and ran a sunlight analysis and the form/openings are optimized based on this. Since the sunlight is mostly horizontal, the anlysis surface was divided vertically and based on the sunlight requirement each area was optimized.
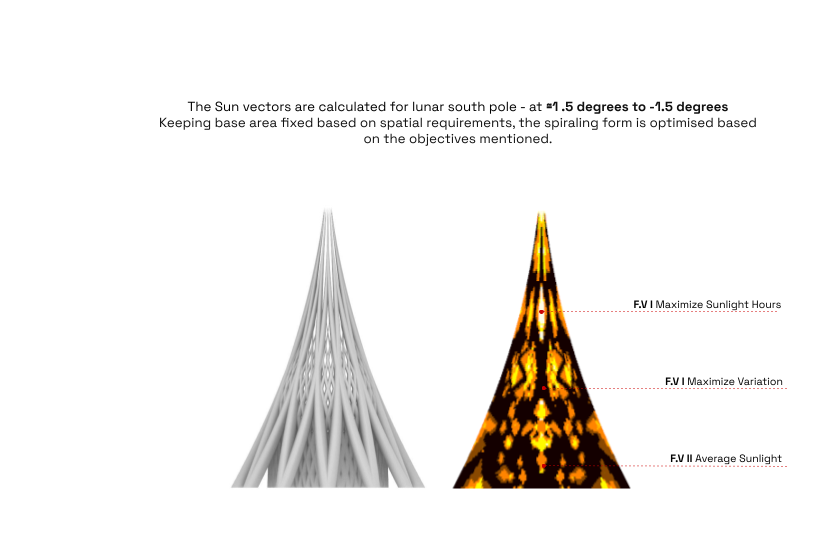
As you see, the top view point has large openings and is mostly away from the interiors. The middle region through which light is brought into the interiors has maximum variation in sulight received, and the bottom part with the interior spaces have less sunlight, to reduce radiation.
The genes picked for the optimization were controlling the opening length, width and density. The simulation is run for a population of 5000 individuals out of which the best performing individual is the selected.
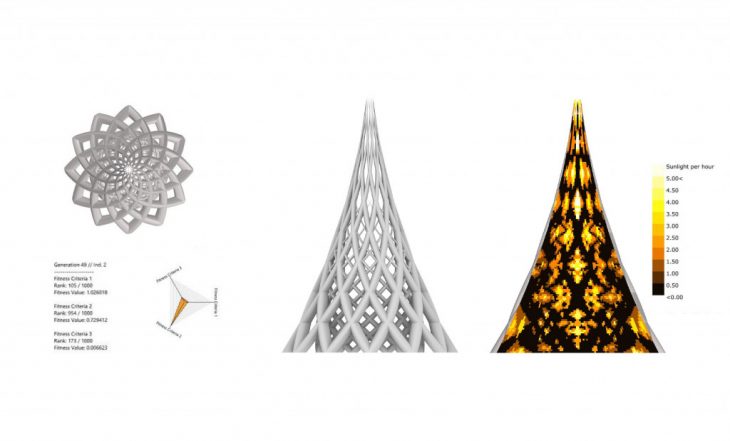
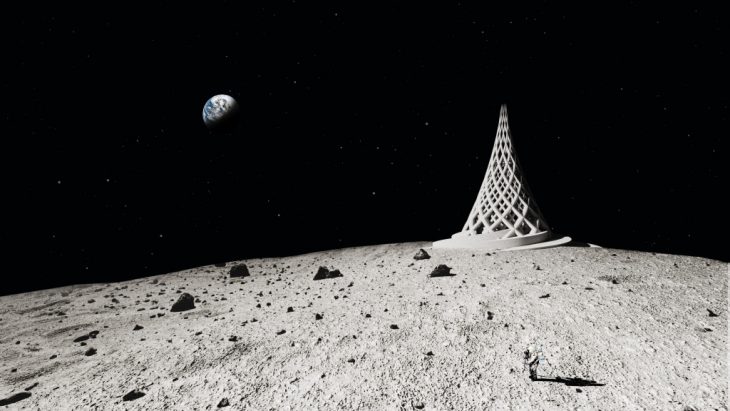
FABRICATION
The fabrication process is based on the 3D printing concept using lunar regolith. Once in the moon, the first step it would be to have a series of rovers building up the ramps and the base where most of the program will be located and protected. At the same time the central space starts to get shaped by the ramps, a 3D printing crane (similar to the WASP 3d printing crane) can be placed and allow the shells and interior to be printed in a radial axis, using lunar regolith for the exterior and PLA/basalt for the interiors.
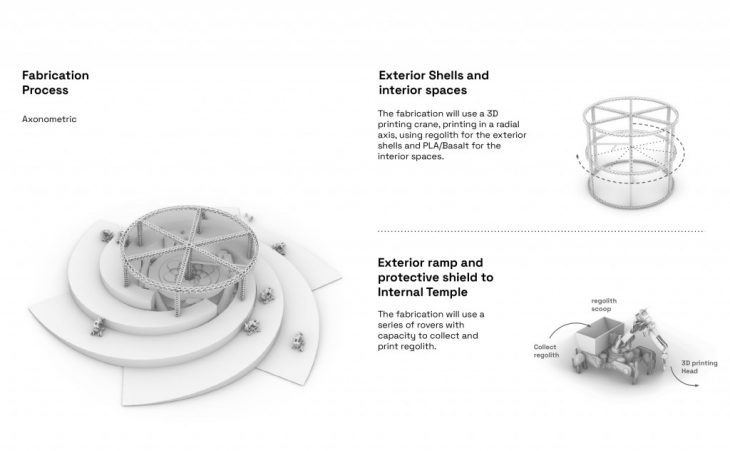
With the 3d printing fabrication in mind, as mentioned, we have build an exterior shell based on a convex and concave forms. By doing it we intend to create a balanced between shells that allows a wider convex base as well as we densify the shell structure to increase shielding and lower down radiation.
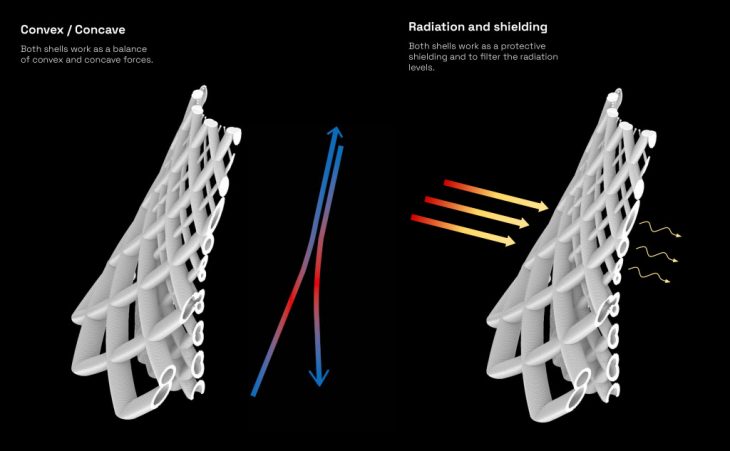
The exterior shell will be supporting the ramp through a interlocked system, together with a series of 3D printed fabricated elements in situ using solar energy.
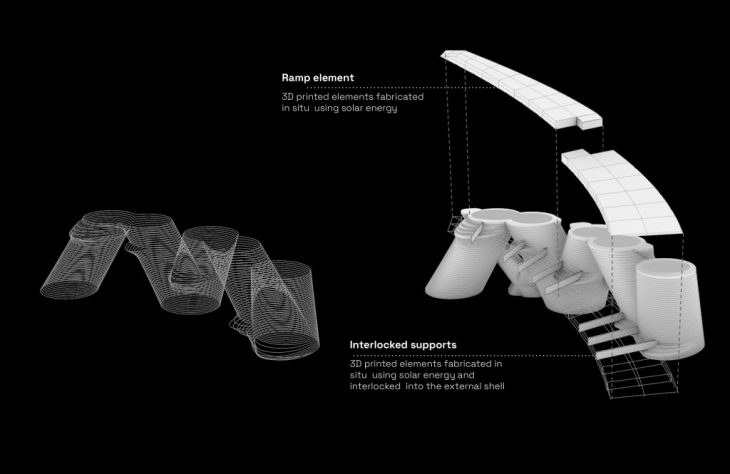
INTERIORS
Components of 3D printed Walls
Making it a better thermal performance and Transmission , 3Dp wall consist of:
- Cavity
- Mass
- Insulation Chamber

The spatial hierarchy is established by the multiple 3.d printed typologies. Windows, Airlocks and other penetrations were manufacture at earth and flown to moon and integrated into the primary structure , these windows designed to integrates perfectly with the 3d structure.
WORKFLOW
We have split up the form and the workflow into 8 different streams, amongst 4 contributors.
These streams divide the form into the exterior and interior portions. The exterior branch containing the outer Shells, access ramps, and the internal ramps, and the Interior Branch containing the Walls, Floor Slabs, Staircases, Ramps and the stepped well.
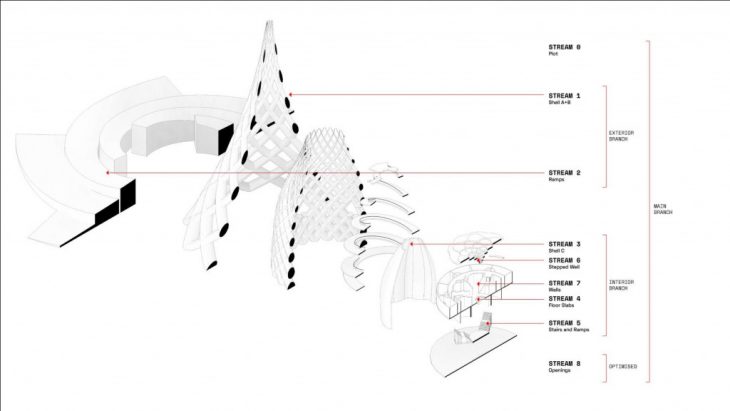
Eventually we also have an additional stream that optimizes openings in the external shell, to reduce direct radiation into the structure. With 4 contributors involved, our workflow is divided into 3 major sections consisting of 8 streams in totality feeding into one main stream. The plot stream is first received by contributor 1 and 2, to create the 2 layers of the outmost shell. Based on which the ramps are formed and pushed to the main stream, forming the external temple. Based on the external temple, contributor 2, and 3 form the different layers on the interior temple. The commits of the internal and external temple are received into a mainstream, assigned categories and pushed to revit. For the updation loop, an optimized version of the external shell is sent to final file.
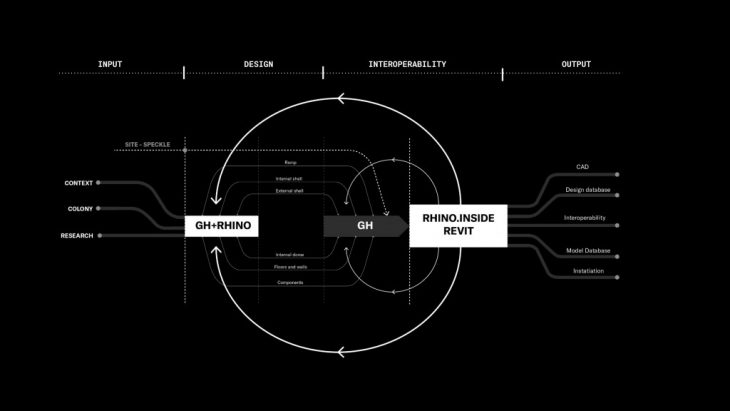
THE TEMPLE
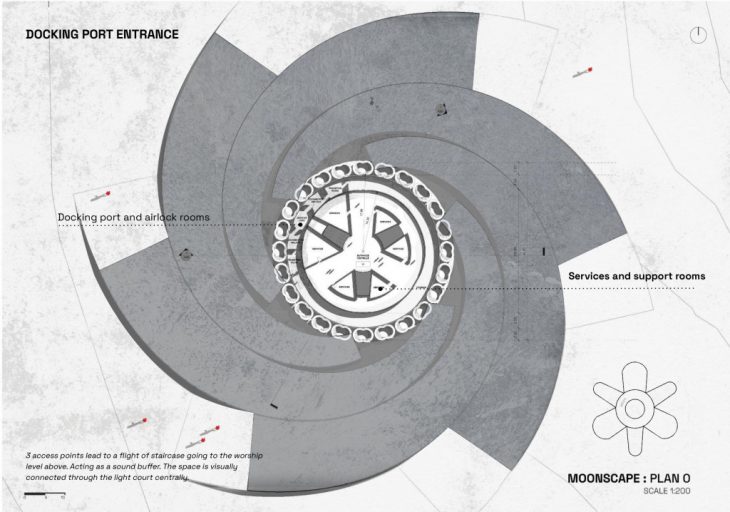
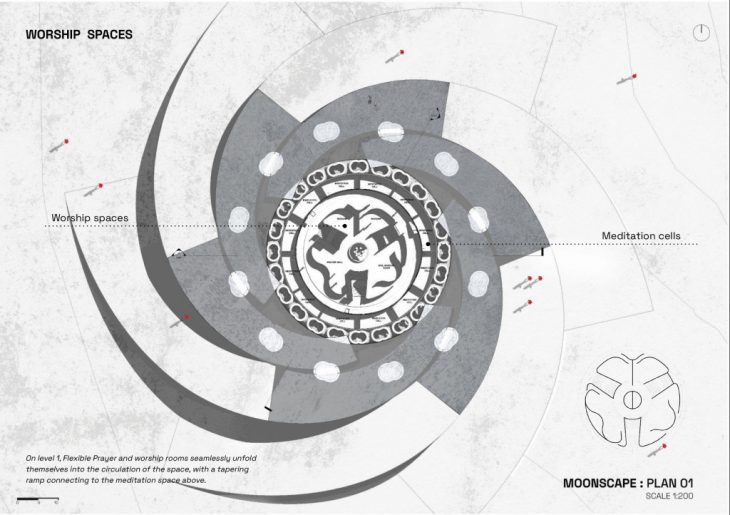
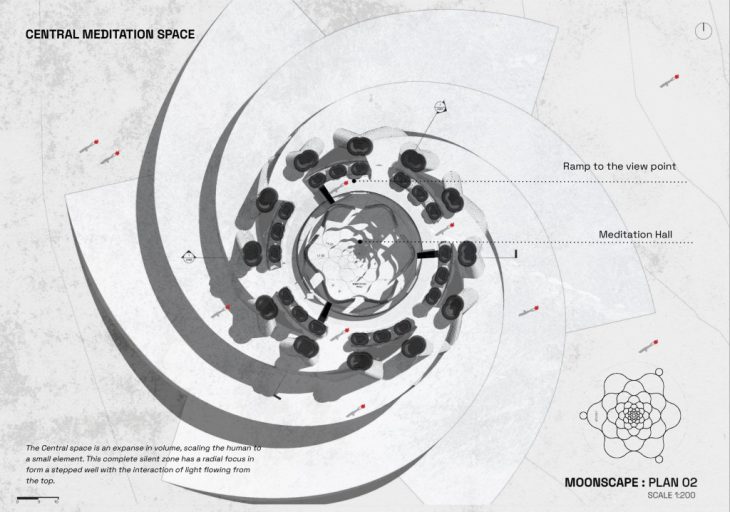
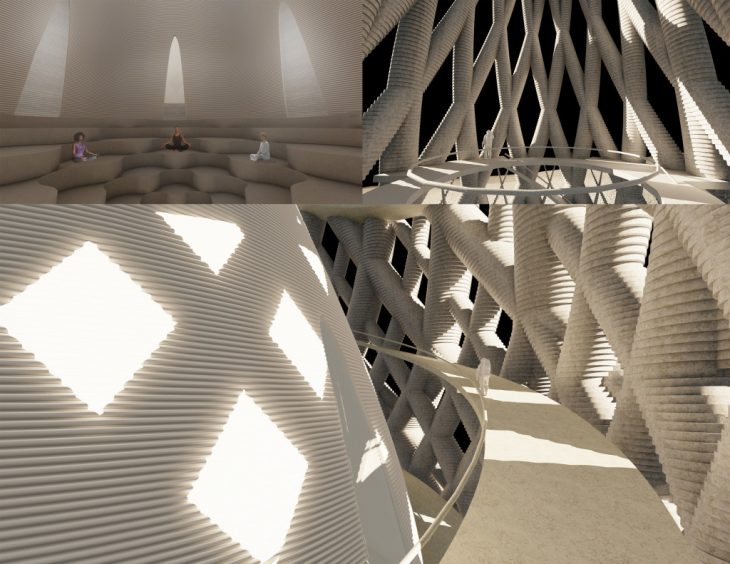
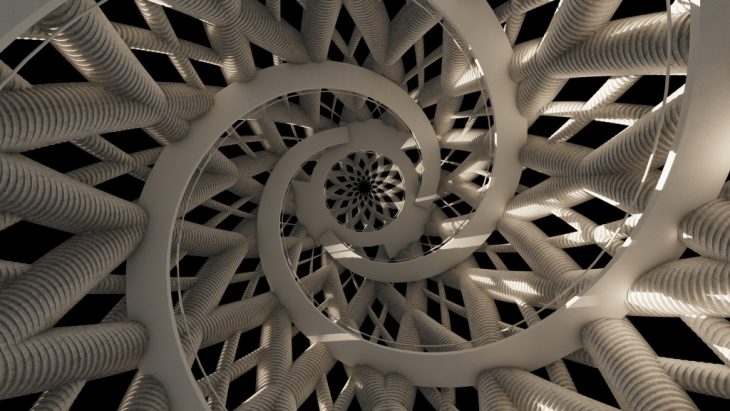
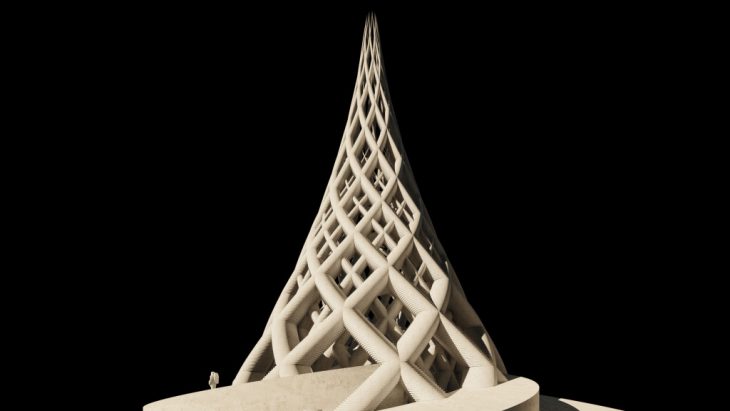
CREDITS
Moon(e)scape: Meditation Temple is a project of IAAC, Institute for Advanced Architecture of Catalonia developed at Master in Advanced Computation for Architecture & Design in 2020/21 by
Students: Amal Algamdey, Krishnanunni Vijayakumar, Pedro Ribeiro, Varun Mehta
Faculty: David Leon & Oana Taut
