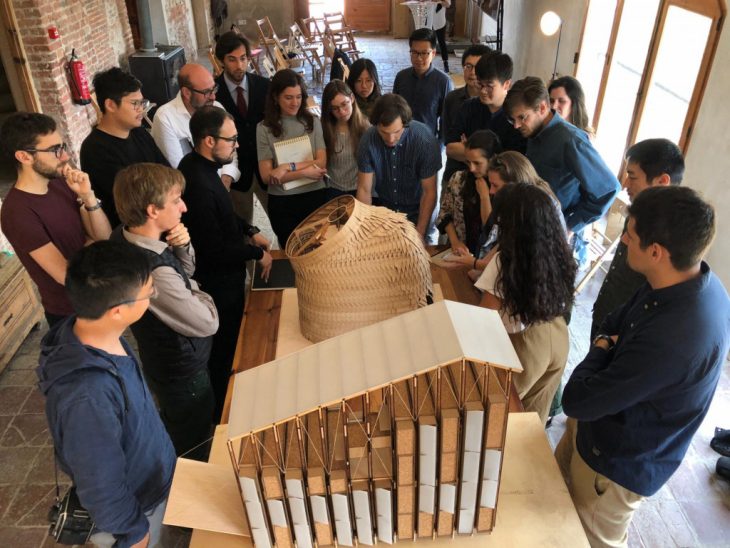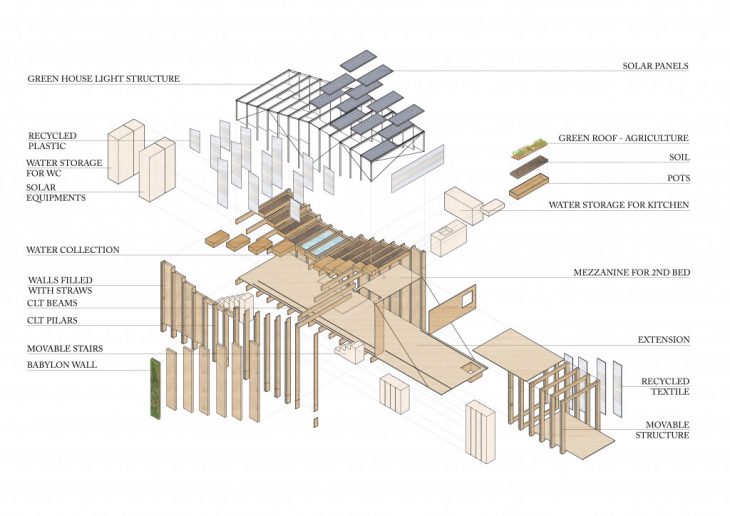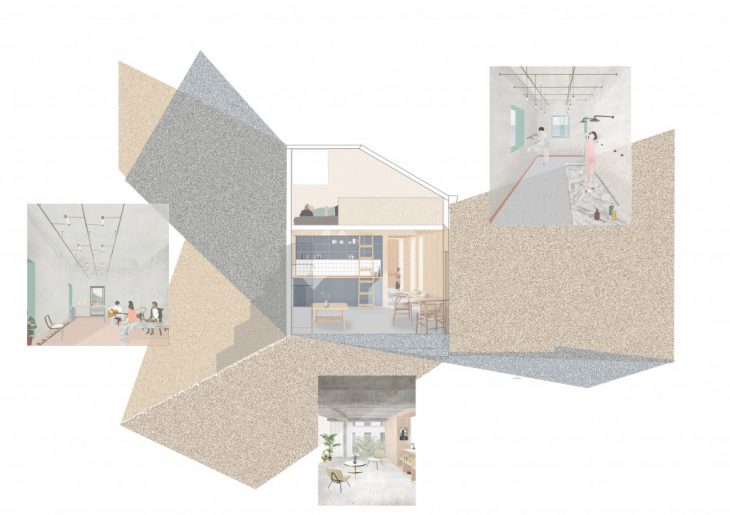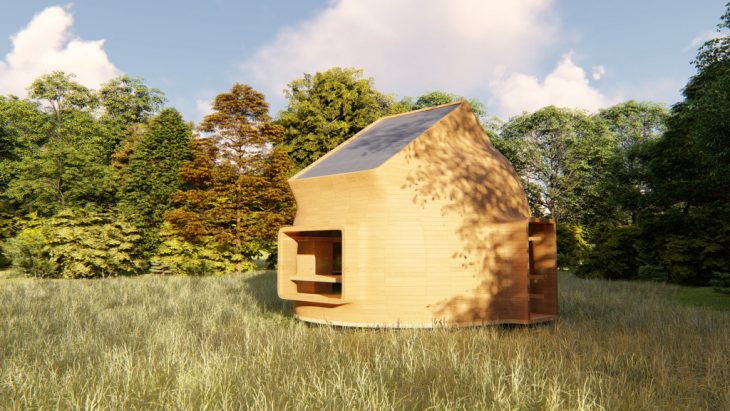The goal for the last part of the Master is to transfer and apply several of the concepts, ideas, methodologies and techniques into the design and build of one full scale housing prototype, the Advanced Ecohouse 01. This prototype is meant to be both ecological and advanced.
 The objectives of the prototype are that
The objectives of the prototype are that
- It should function primarily as a house with all the strictly necessary infrastructure for daily social and ecological production.
- The prototype should not exceed 18 sqm in footprint, and must be built with materials that reinforce ecological dynamics. In this sense, locally available cellular solids should become the preferential material choice. Timber is the obvious candidate.
- The prototype should aim to internalize as much as possible any external metabolic dependency, consequently self sufficiency is a key principle. and
- The prototype should be primarily built with the material and fabrication means available at Valldaura Labs Campus.
 The intention of the prototype is to promoted later in the commercial market and adapted to function in different on grid, off grid, urban and natural environments as well as various climates.
The intention of the prototype is to promoted later in the commercial market and adapted to function in different on grid, off grid, urban and natural environments as well as various climates.

The design of the prototype house began with 6 teams developing ideas in parallel, which were then merged into 3 teams after an initial review. The 3 teams were then subsequently merged into a single project to be developed and presented to Jury.
