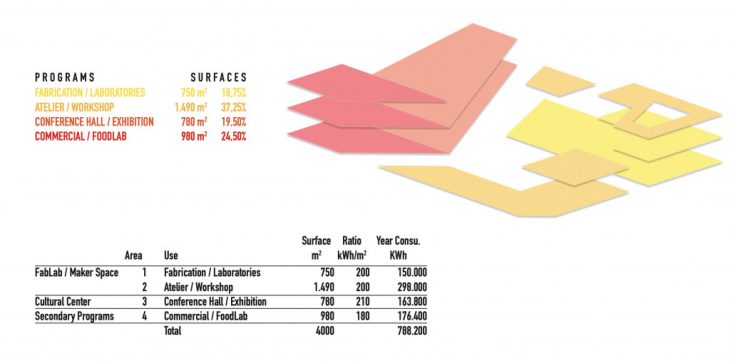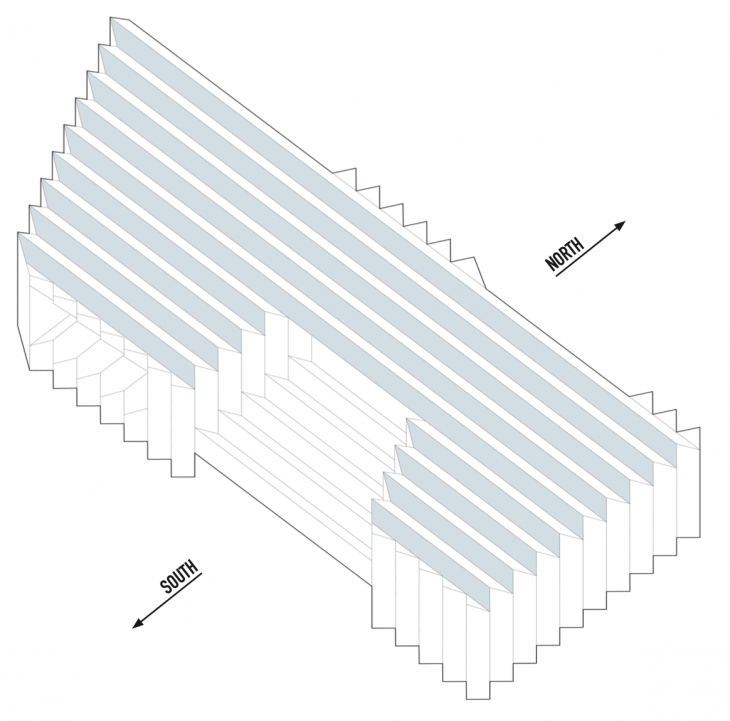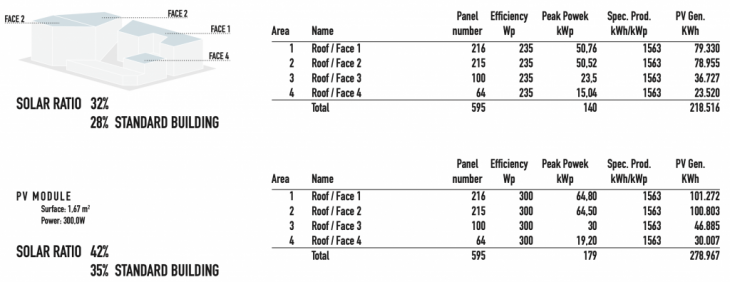Solar powered energy systems are solution for meeting the energy needs of contemporary buildings while reducing the use fossil fuels. Solar powered systems can not be counted as only solution without passive systems but when they are enhanced with other systems, they are very effective to generate energy ecologically. Deciding to how many or which kind of photovoltaic panels that must be used starts with the approximation for energy consumption of the building. In order to calculate the consumption, type of the programs and surface area of those spaces need to be identified. There are average consumptions for different kind of usages per square meters.

The table is showing the energy consumptions of the building according to their programs and areas without passive systems.
If the building is designed by taking environmental facts into consideration, energy consumption can be reduced significantly. In this specific case the reduction is 15% and the final estimated energy consumption is 669.970 kWh per year. The form of the building and the size of openings are designed according to capture the summer wind inside the building and cool down the architectural surfaces, thus reducing the need of using air conditioning during summer-time. Use of the indirect light, optimal for the fabrication spaces and the atelier, in order to avoid the use of artificial lights during the day hours. The programs that generate more heat, due to the movement of people or to the presence of big machineries, are located in the lowest floors, in order to transfer heat to the highest floor.

Solar panels (REC 235AE, 1.67 x 1 m) are located mostly on the roof. The structure is formed by folded panels, on the roof the panels looking to the north is used for skylights since they are not efficient for capturing the solar energy. The rest of the roof facing to the south is covered with solar panels. In this module, we realize that the sizes of CLT panels can be modified according to the size of pv panels. 

The panels facing towards to the south will be wider and the degree will be optimized to absorb more solar energy.


The tables are showing the change in the energy because of different design strategies.