The aim was to create mushroom like structures that would be fitting the context it’s located in.
The sites chosen for the exercise was IAAC Atelier’s opening between 2 bridges in the second floor and attic. The main idea is to use easily fabricated, light weight materials which would be adaptable to different contexts they might locate at.
They are all walkable and have functions like sitting and laying according to the space they’re located in. The proposals for the attic also have another function as safety.
All these structures have common materials and joineries, they relate both structurally and environmentally. They act like living structures in their own environment, having a dialog with the space and users.
DESIGN CONCEPT:
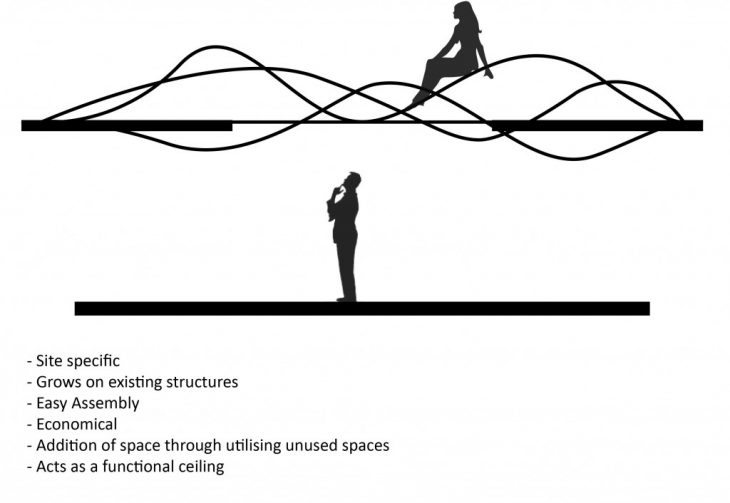
REFERENCES:
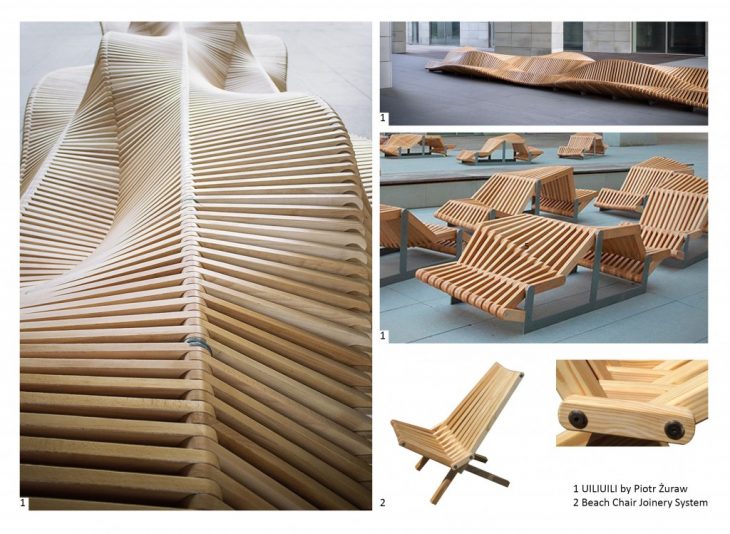
SITES & INITIAL DESIGNS:
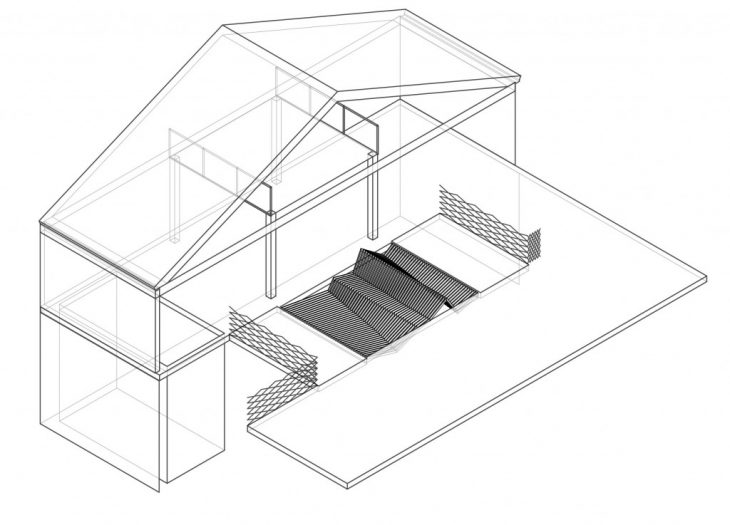
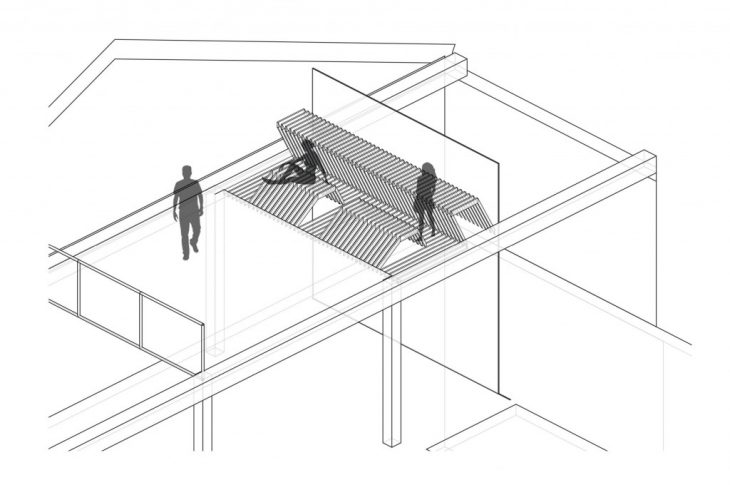
JOINERY DETAILS:
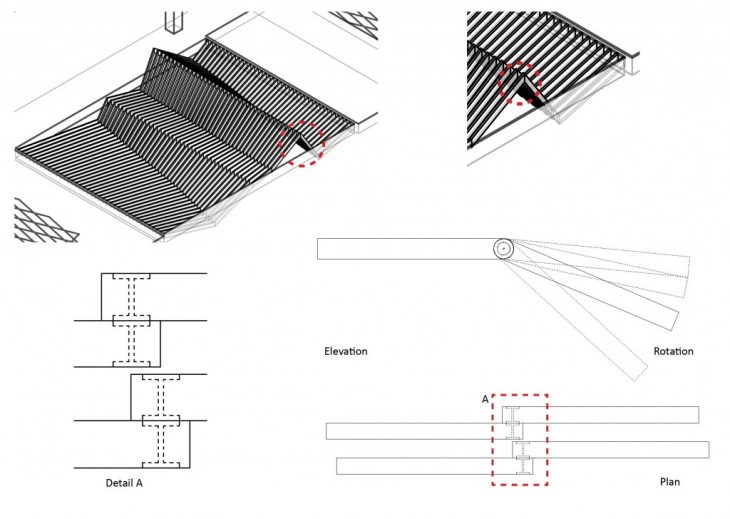
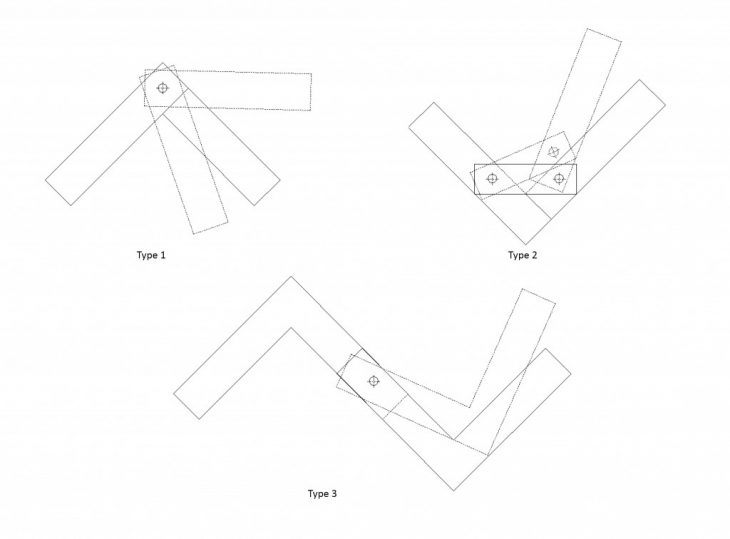
JOINERY MODEL (scale 1:1)
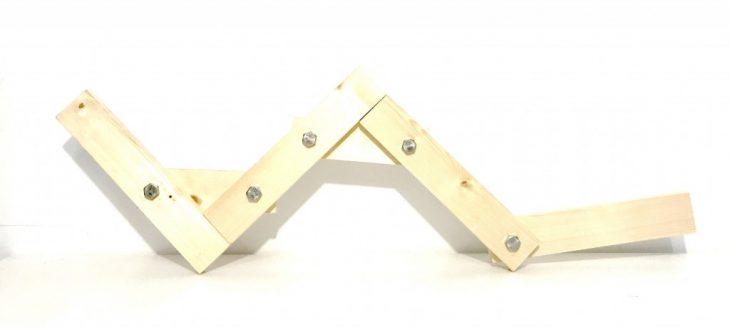
KARAMBA STRUCTURAL ANALYSIS
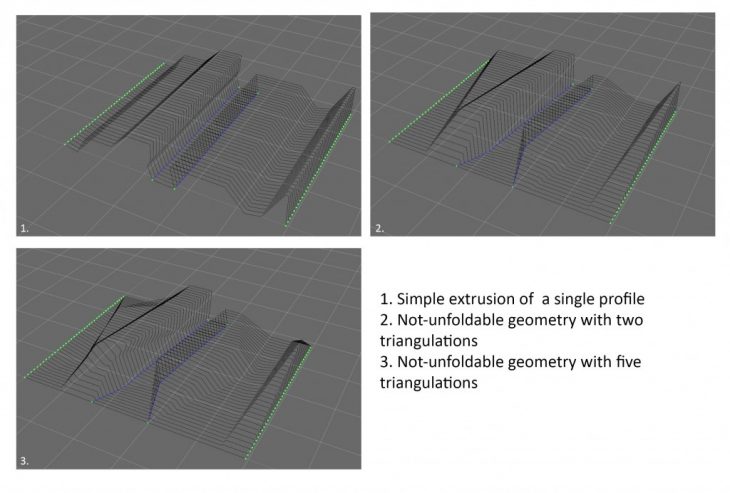
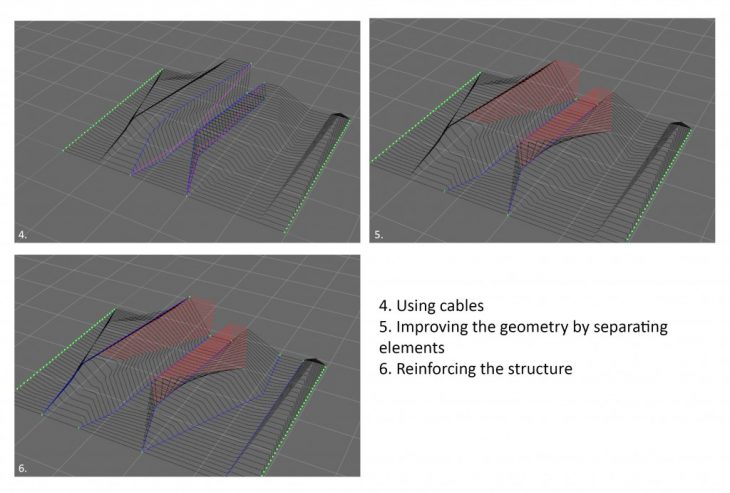
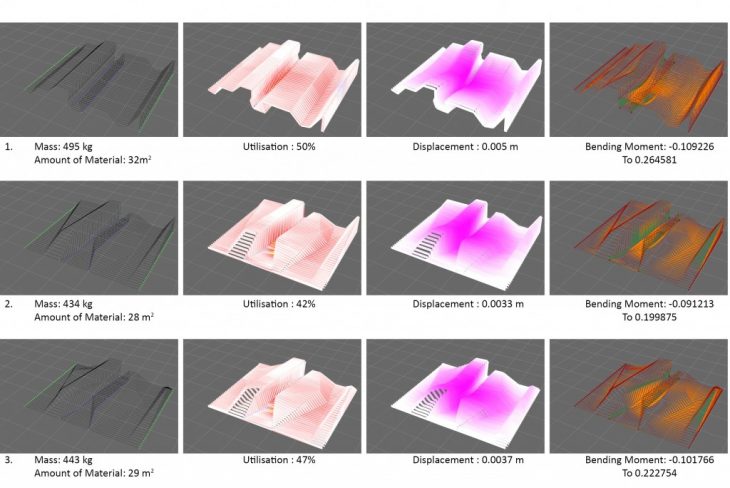
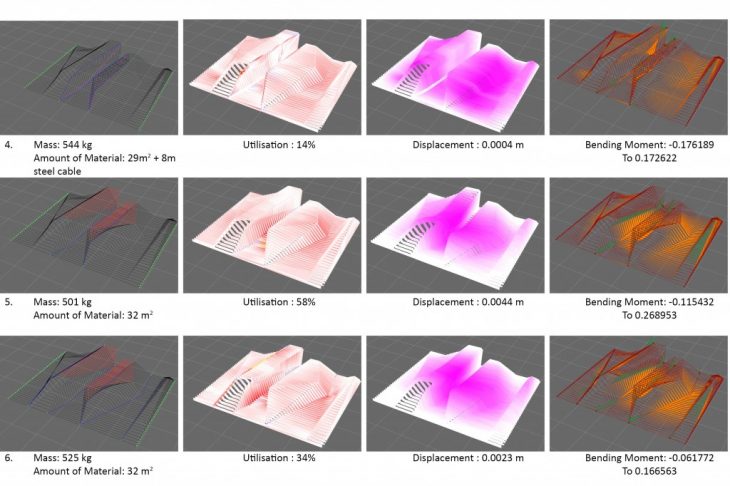
FINAL DESIGN:
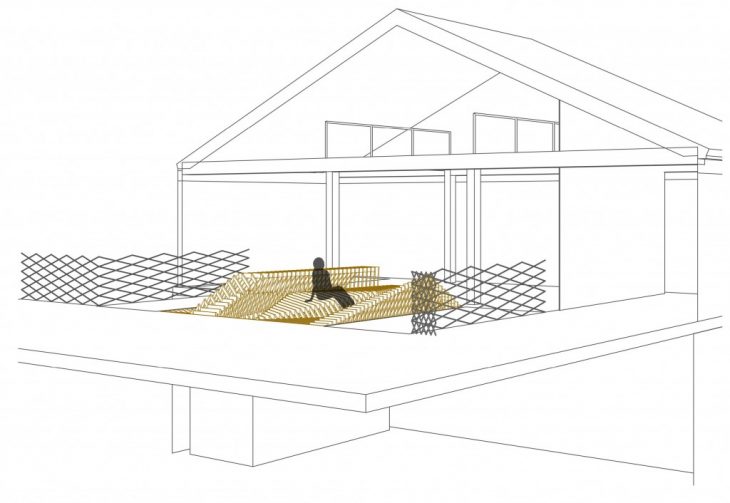
GEOMETRY:
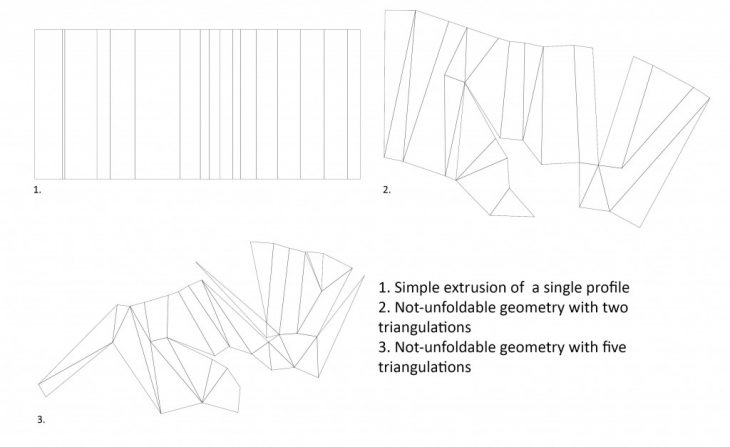
CARDBOARD STUDY MODEL (scale 1:10)
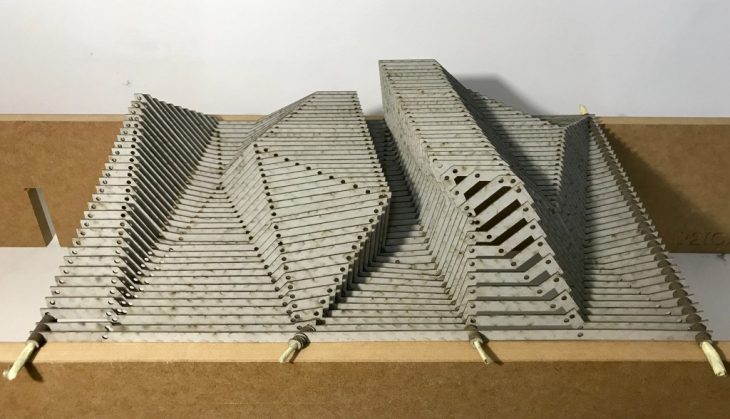
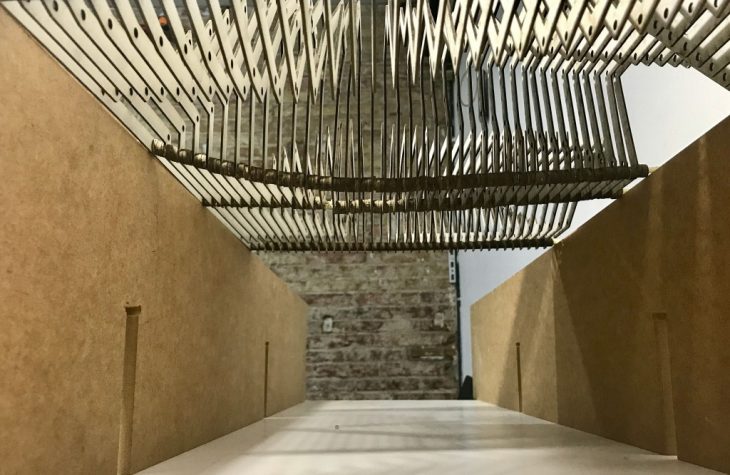
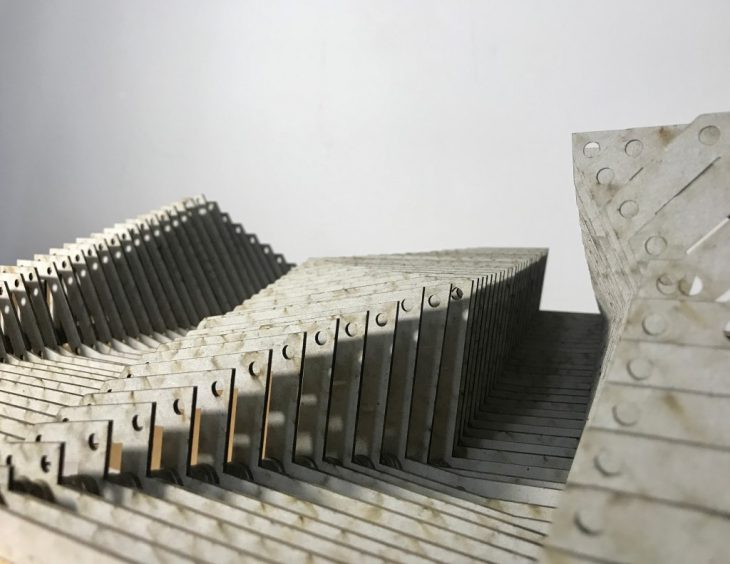
STUDY MODEL OF THE SECTION (scale 1:5)
A part of the model where there are more fold was chosen to make a 1 to 5 study model in order to understand how the joineries would work.
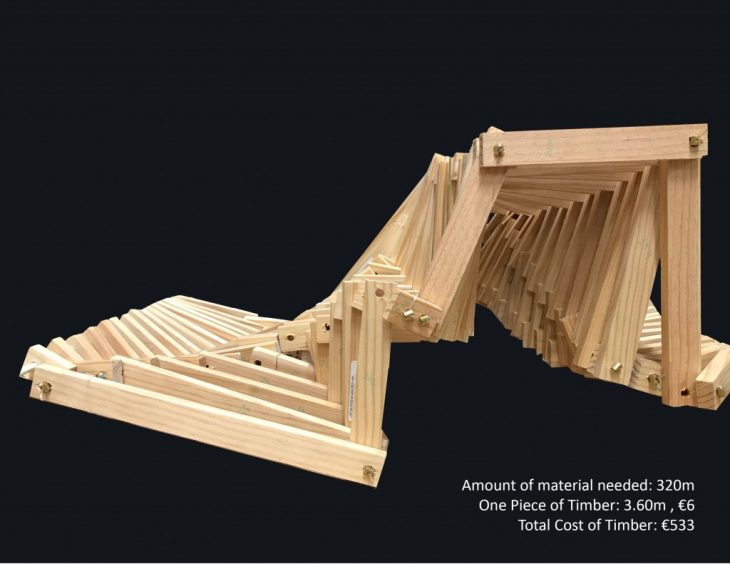
SECOND PROPOSAL:
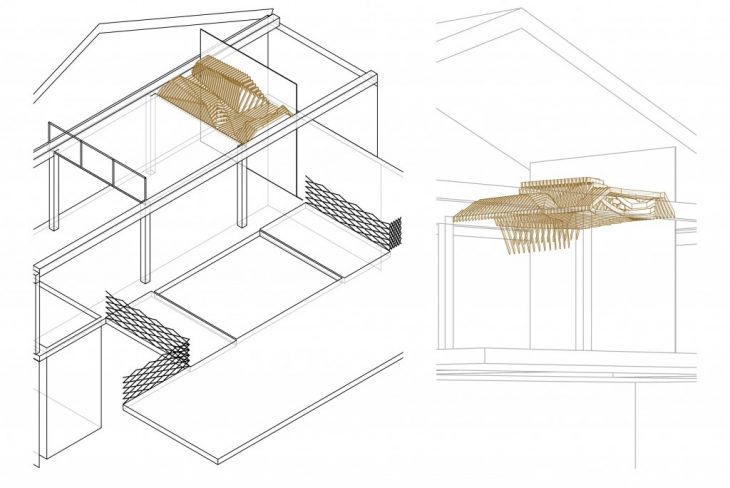
THIRD PROPOSAL:
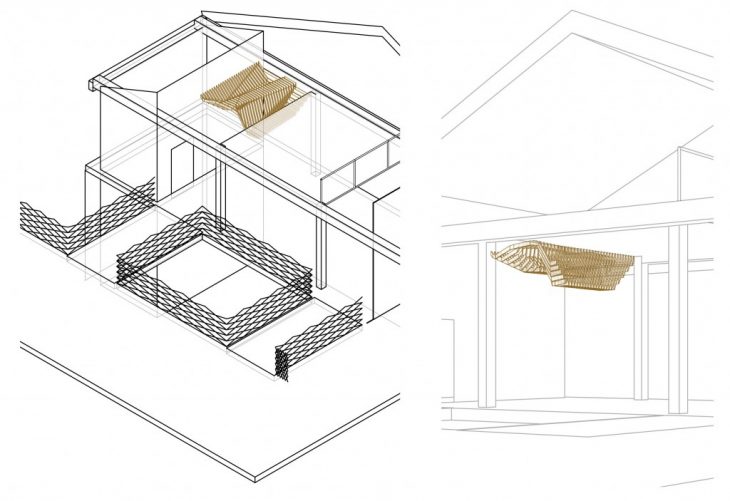
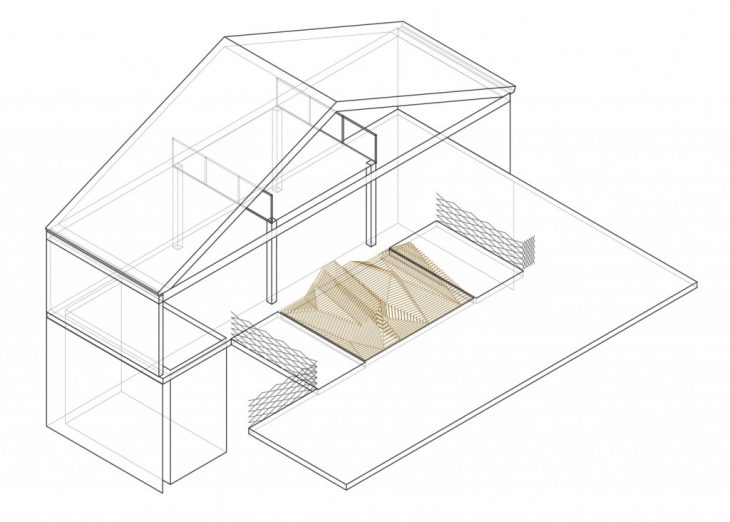
“Magic Carpet” is a project of IAAC, Institute of Advanced Architecture of Catalonia, developed as part of the “Mushrooms: The Structural Collective of a Specific Collective of a Specific Environment” Course at the Master in Advanced Architecture Program in 2017/18.
Students: Yifan Liao, Ipsita Datta, Ogulcan Unesi, Ozge Tektas, Milivoje Mom?ilovi?
Faculty: Manja van de Worp, Raimund Krenmueller