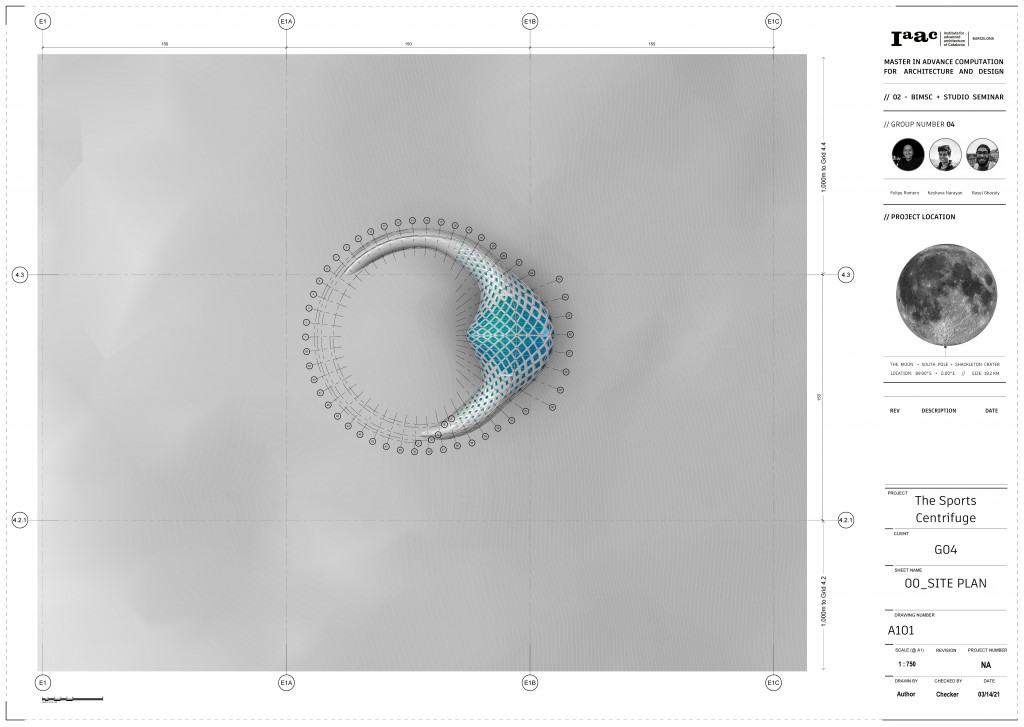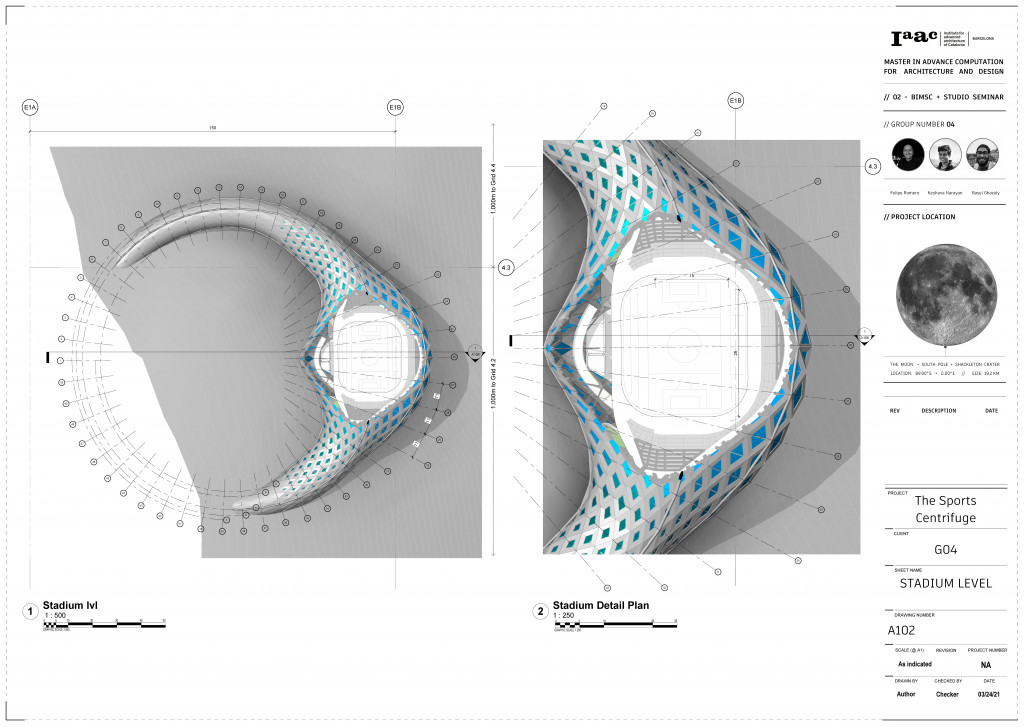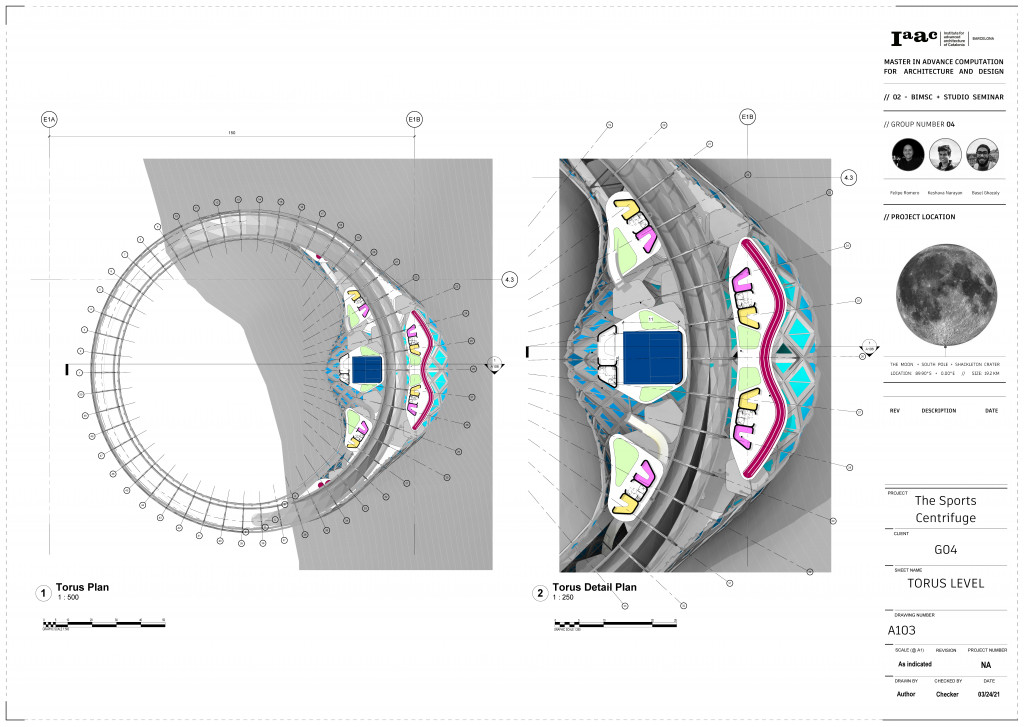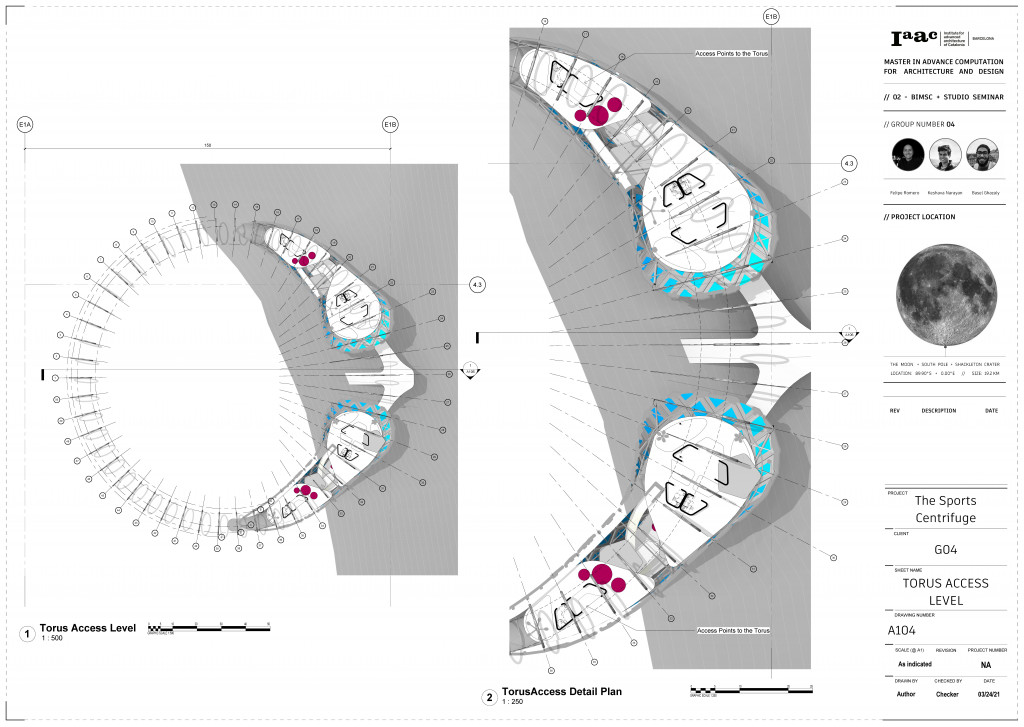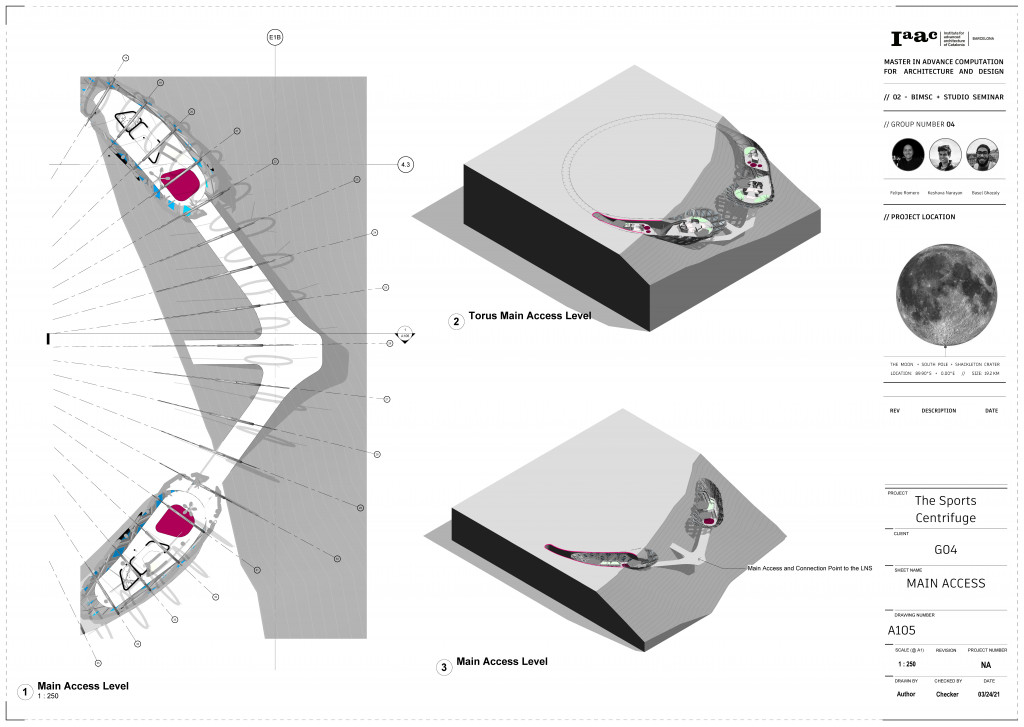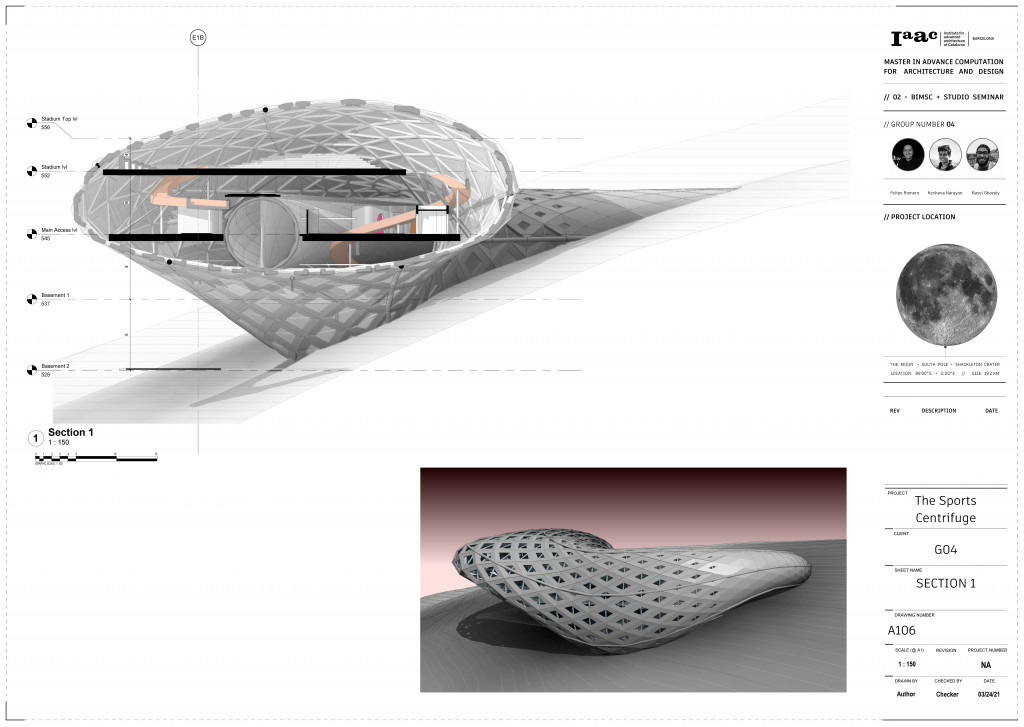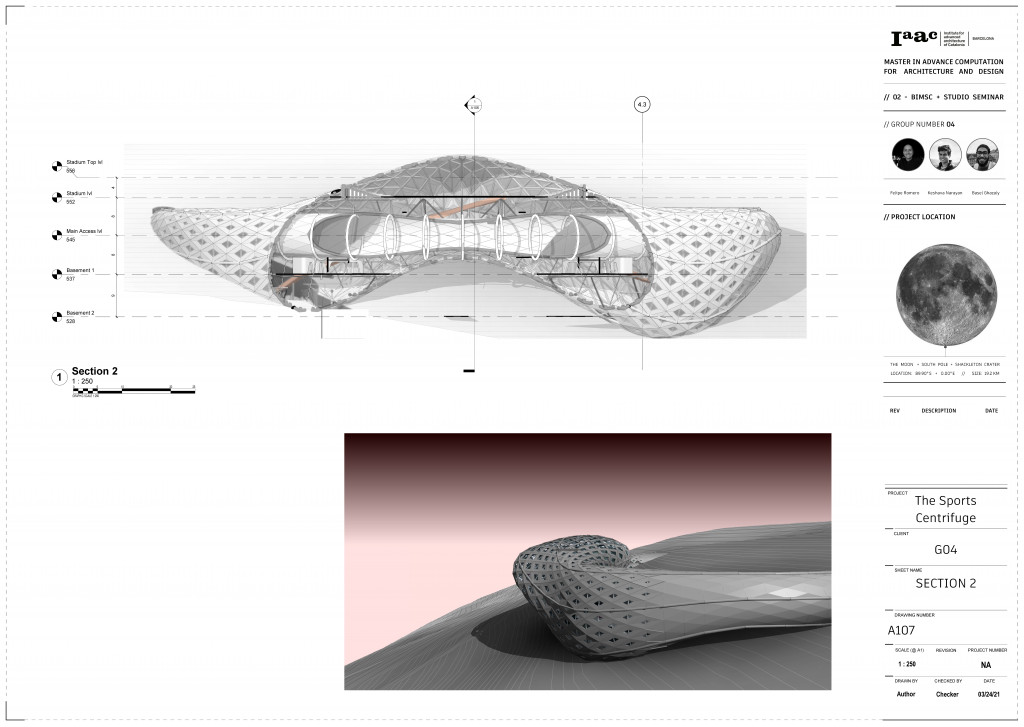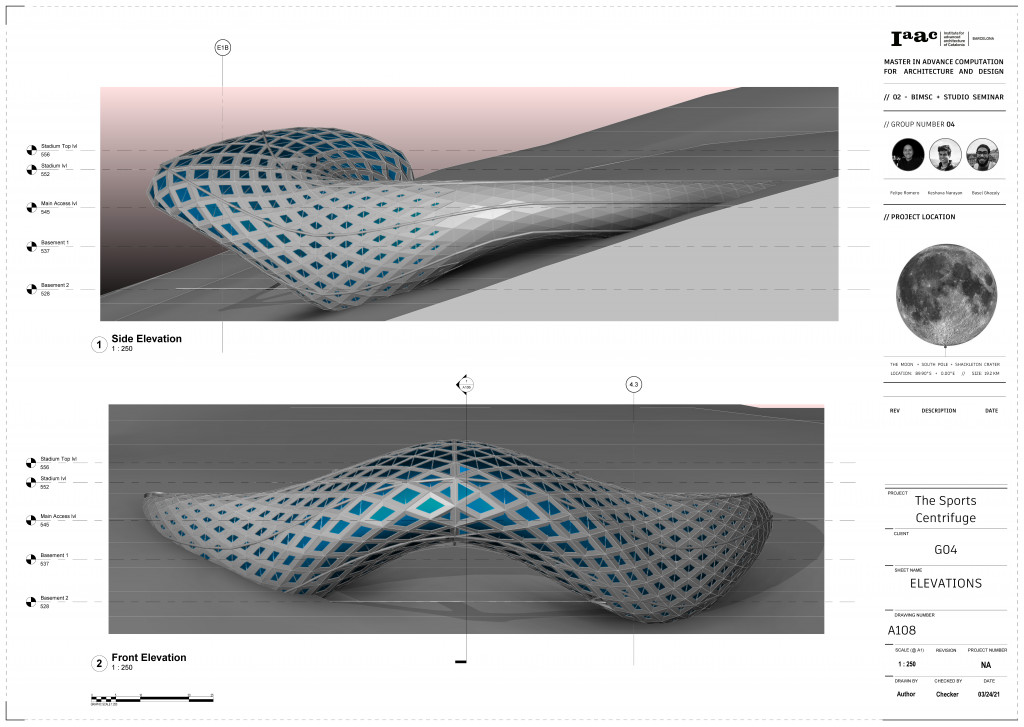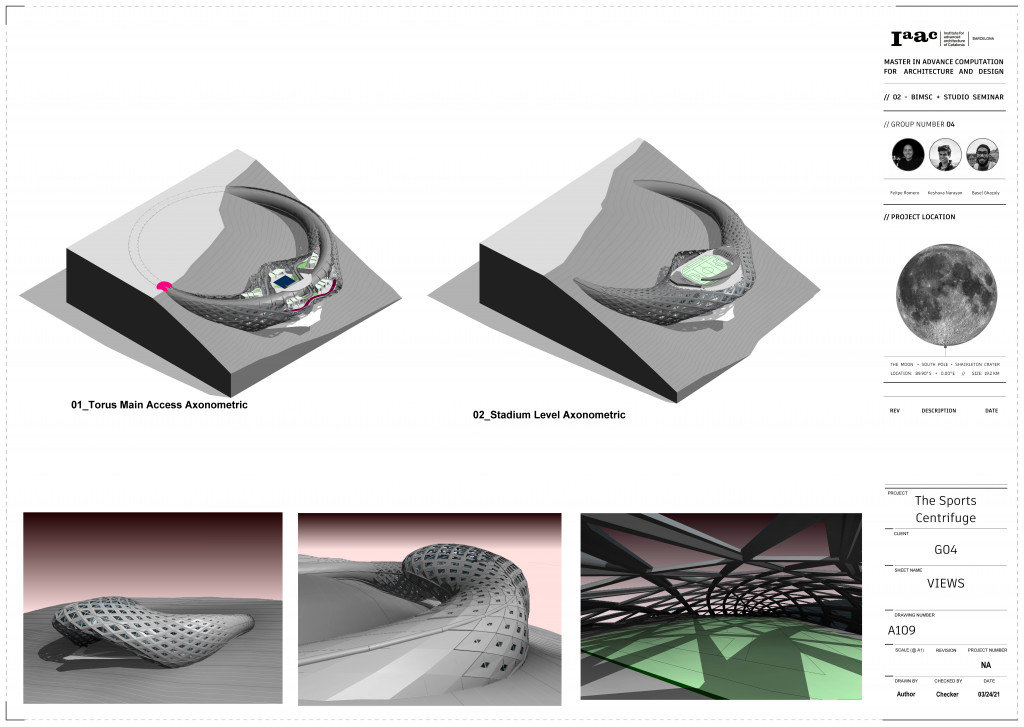The Sports Centrifuge has based on the premise that Artificial Gravity is integral for humankind’s long-term survival on the Moon. The design concept involves harnessing the advantages of weightlessness on the Moon and generating Earth’s gravity using a centrifuge. The Sports Centrifuge is imagined as a utopian place where exercise can be a fun and social activity that incorporates humankind’s well-being on the moon. Thus the typology of a sports complex is entirely rethought based on the requirements of the inhabitants of the Moon.

Computational Workflow
The overall computational workflow begins from a form exploration process using Maya and Rhinoceros/Grasshopper, followed by a form refinement and parametrization approach using Rhinoceros/Grasshopper documentation was done using Revit, Speckle was used as our main data vehicle between Rhinoceros and Revit. Fine details were done using Rhino. Inside Revit.
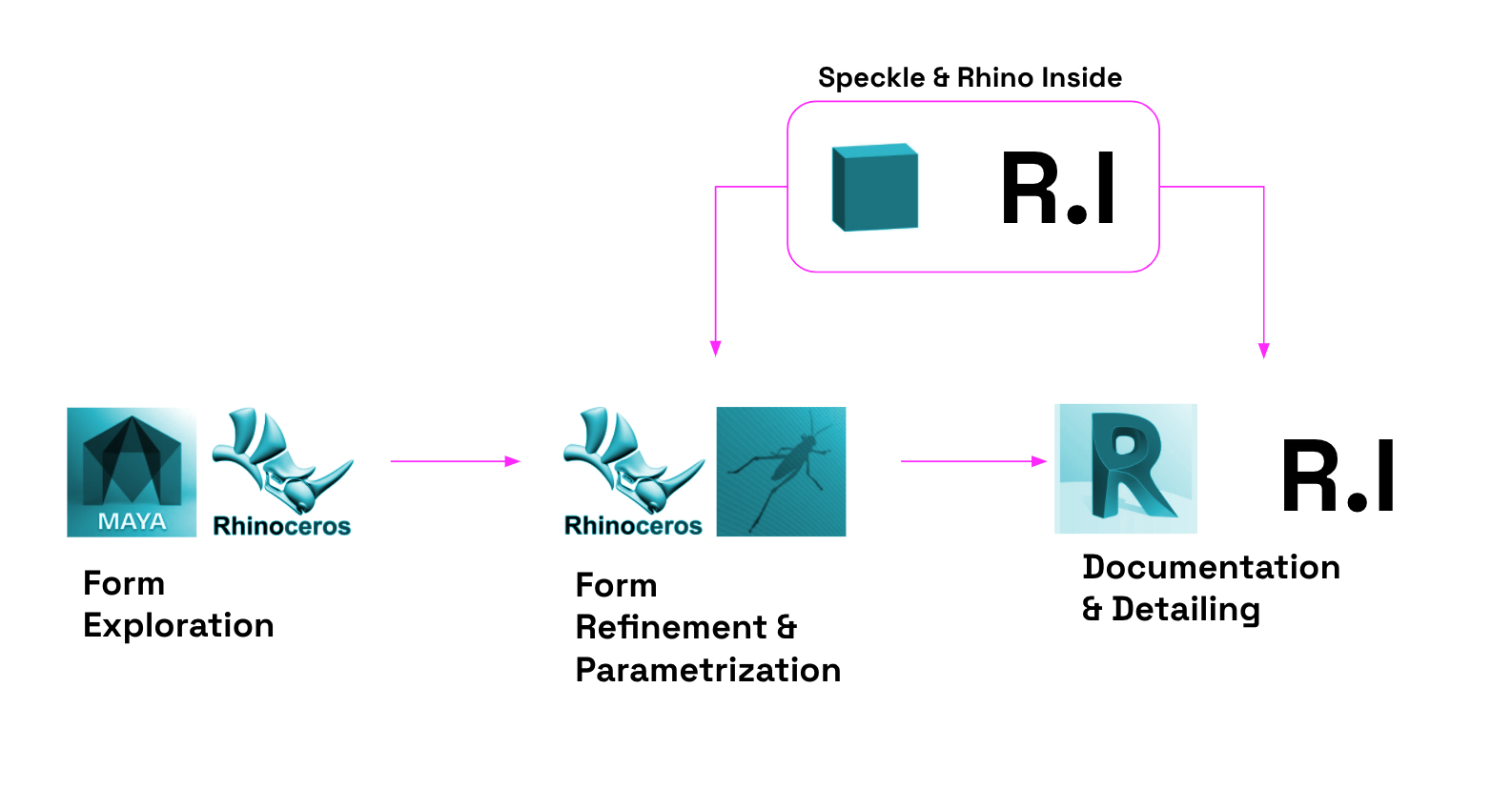
As part of the design development, our strategy was based on having the site model as a central file (RVT) linking the other project components (RVT models) such as the main stadium, access levels, etc.
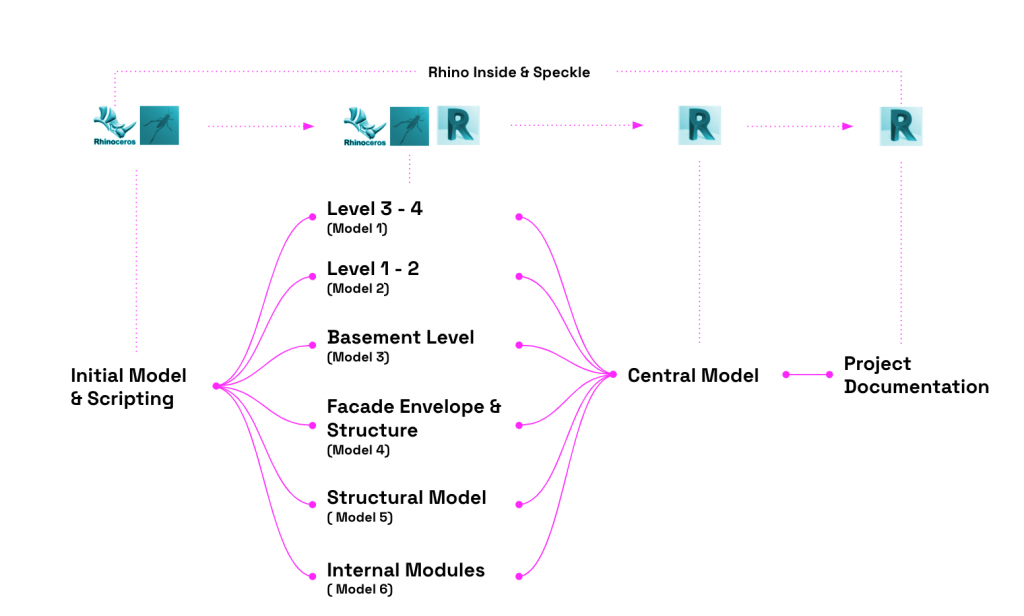
Internal Modular Approach
For the internal modules, an envelope was designed using grasshopper and imported into Revit as a family created in Rhino Inside.
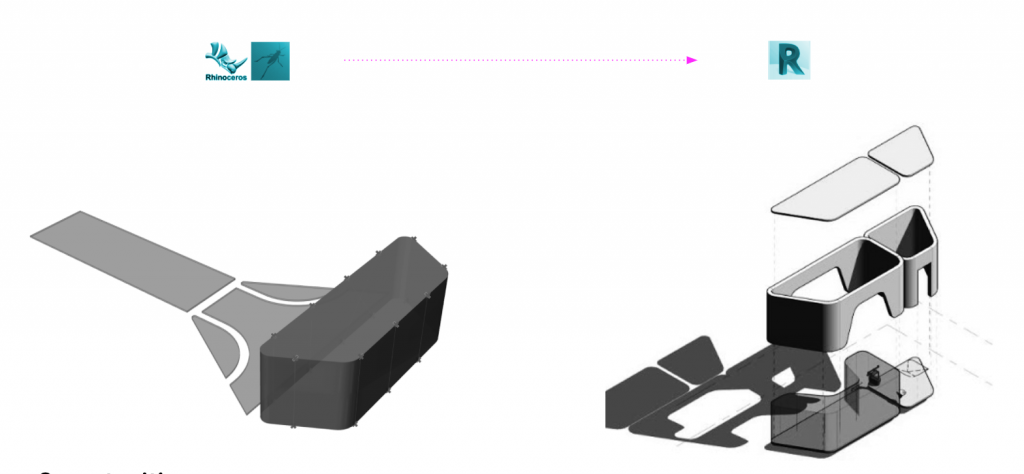
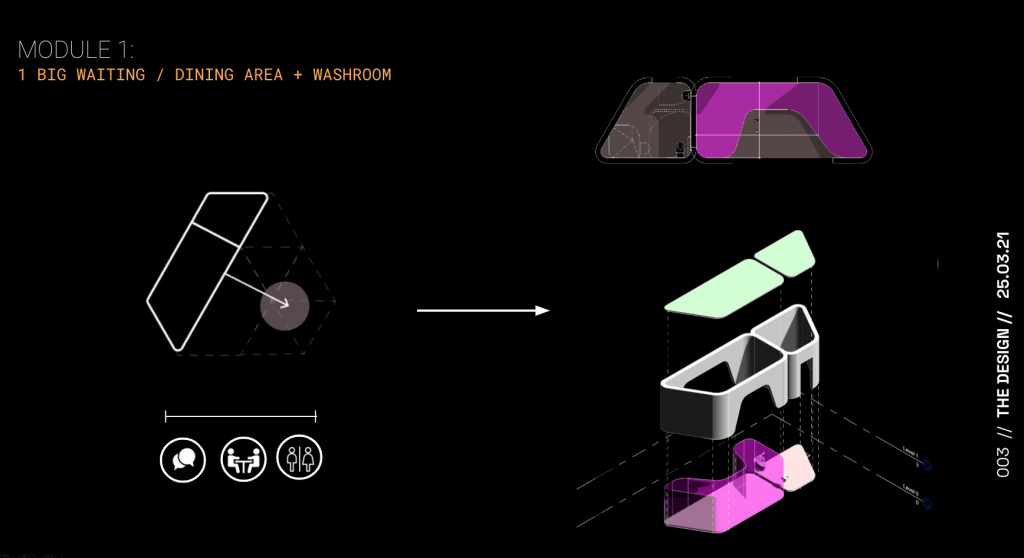
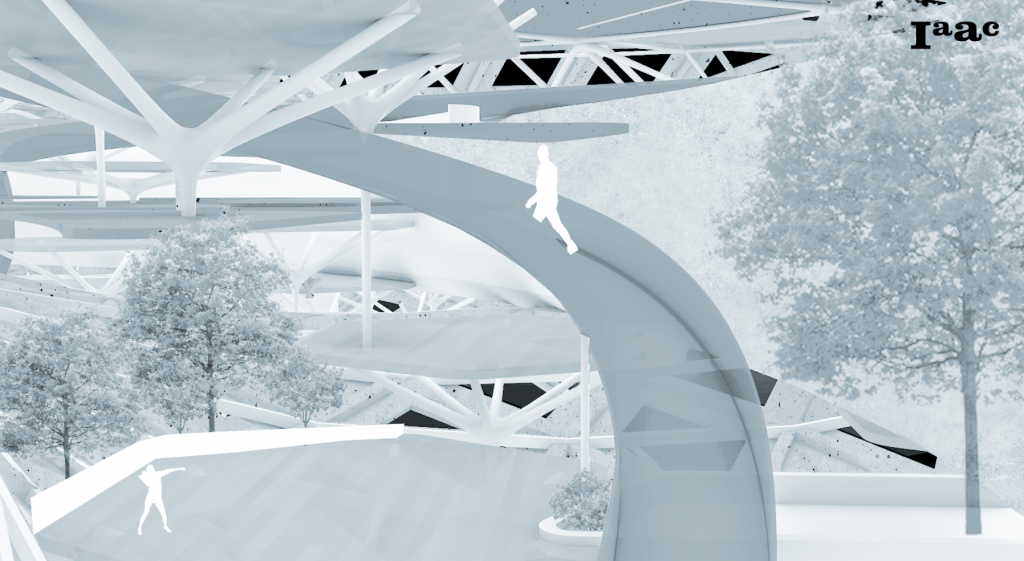
Adaptive Components
Adaptive Components were used to define the facade of the project. Three different types of panels were developed to control the size of the openings and the panel form (Quad Panels & Triangular Panels). The data tree was organised in Rhino/GH to control the four points in the re-meshing process. Four different families (RVT) for the panels were created to define the project’s facade. The mesh’s data tree was organised in GH afterwards, the panels were applied to the form using Rhino. Inside components.
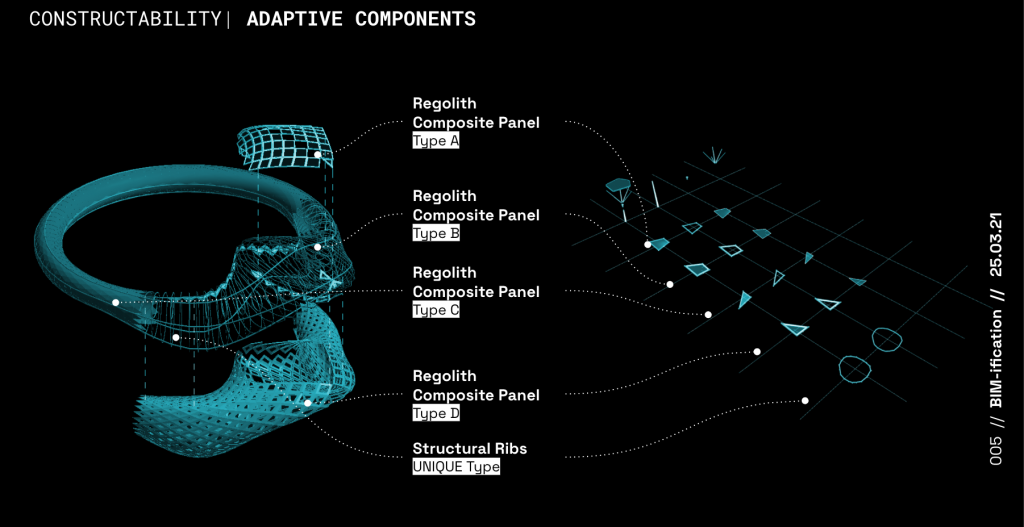
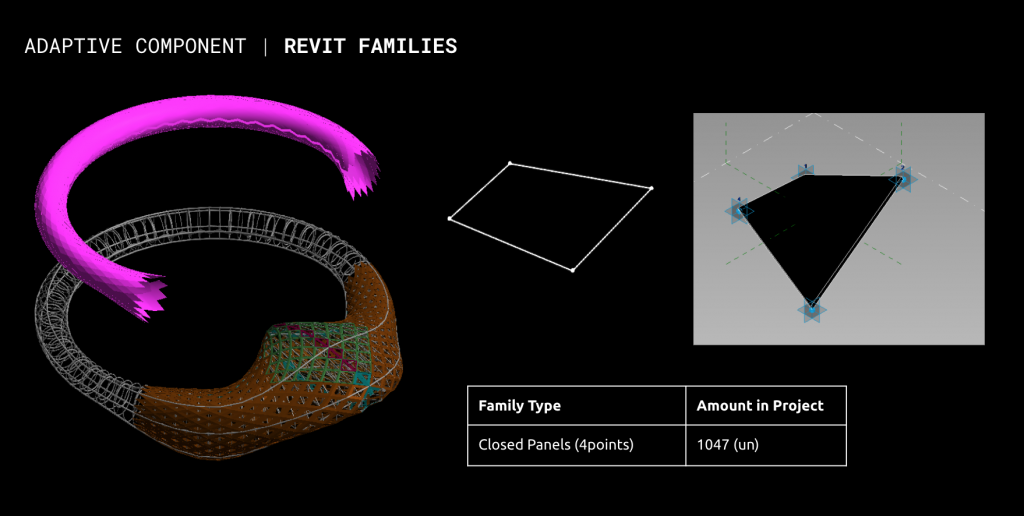
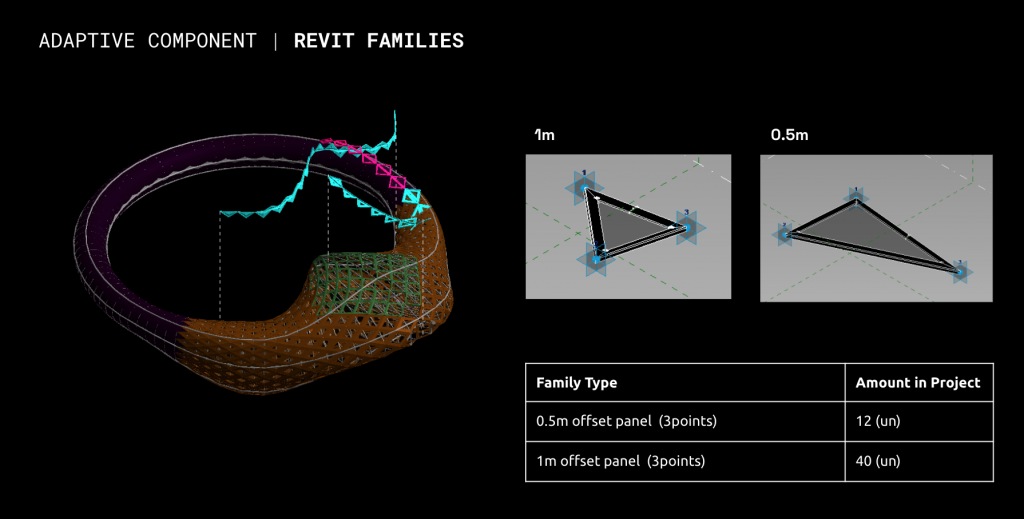
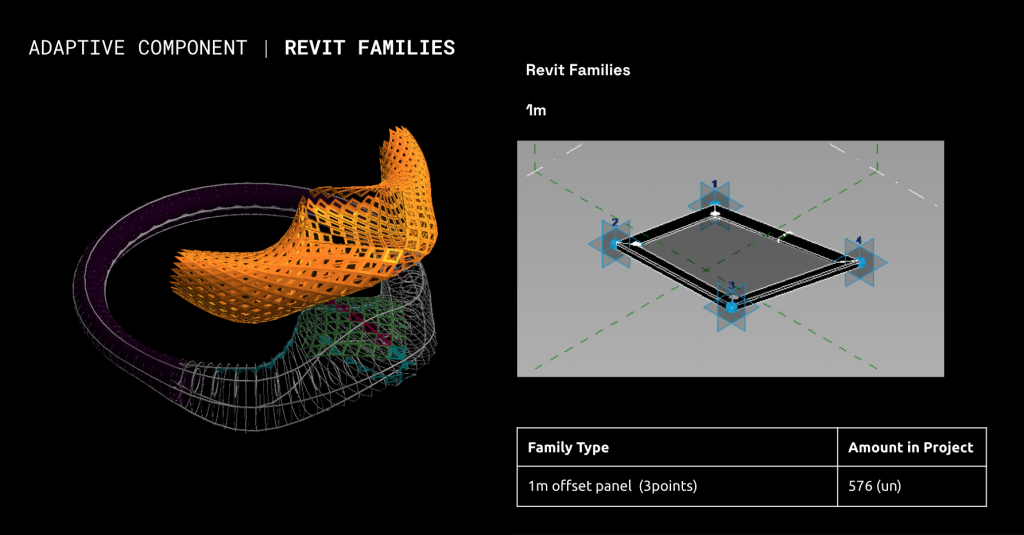
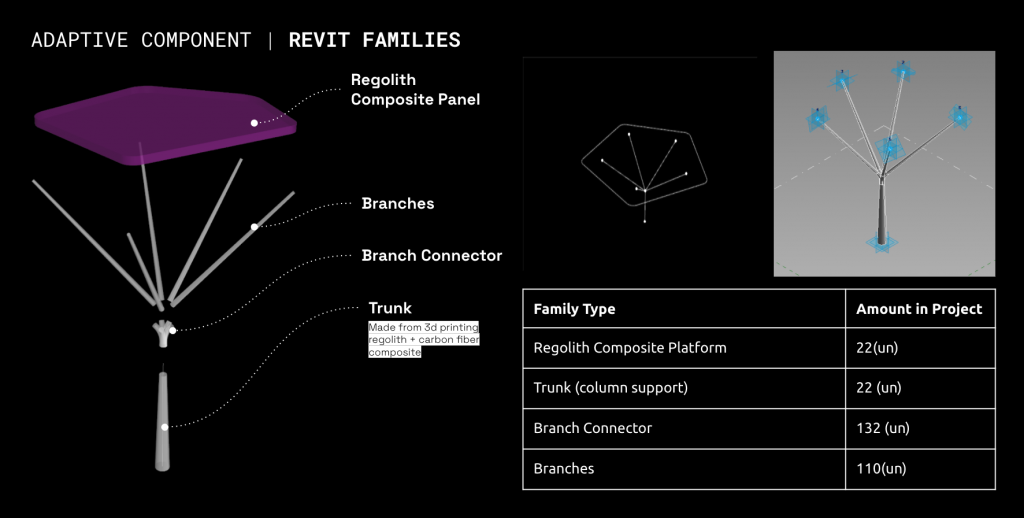
Documentation Package
The documentations drawings were produced using Revit.
