KAKUMA CITY
THE POTENTIAL OF KM-0 ADDITIVE MANUFACTURING IN AN AFRICAN REFUGEE CAMP
With 24 people being displaced every minute, Kakuma has been home to over 182,00 refugees and about 57% refugees of Kakuma are still unregistered. Although refugee camps are thought to be temporary settlements, Kakuma has existed since 1992 as a temporary settlement for the Lost Boys of Sudan and has been receiving refugees regularly ever since.
The refugees mainly come from Sudan, South Sudan, Ethiopia and Somalia owing to the political and civil unrest and environmental factors like drought and famine. The UNHCR gives priority to sensitive populations like women and children to enter the camp and receive humanitarian aid. The UNHCR provides a multitude of facilities at Kakuma ranging from temporary housing,food, sanitation, electricity and employment.
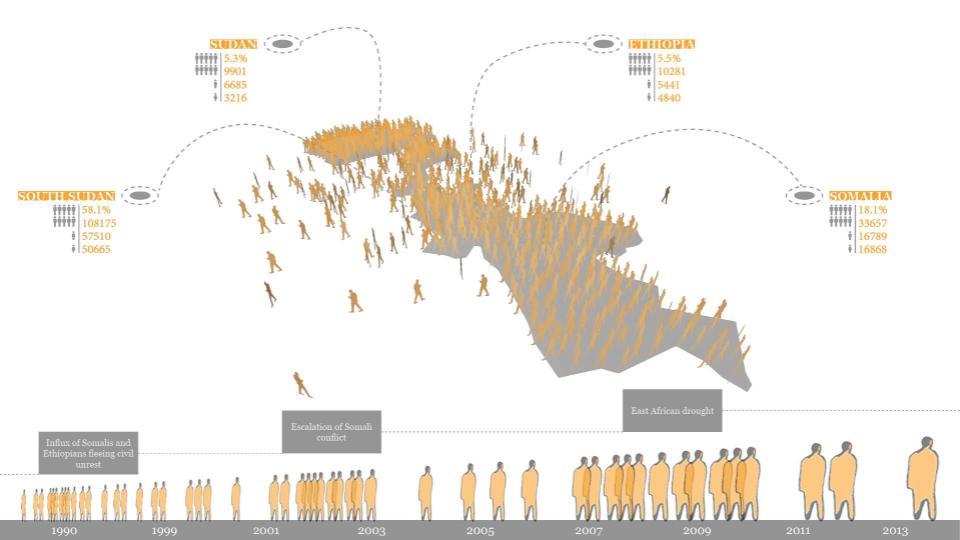
Kakuma is divided into 4 subcamps. Each spread over an area of 2.5 – 5 sq. km. Kakuma has grown considerably in the last 26 years.
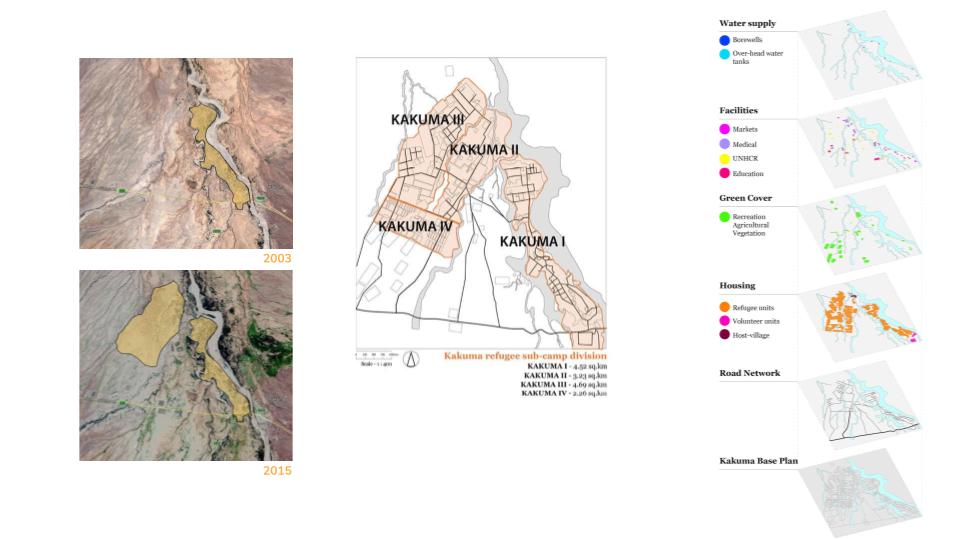
In Kakuma, the living conditions are appalling. Though the settlement has been around for 26 years, the housing is temporary with walls of bamboo, plastic sheeting and corrugated metal roofs that are over-occupied and do not provide adequate shelter from the heat, radiation and dust storms. Access to clean drinking water, sanitation facilities, and electricity are extremely limited.
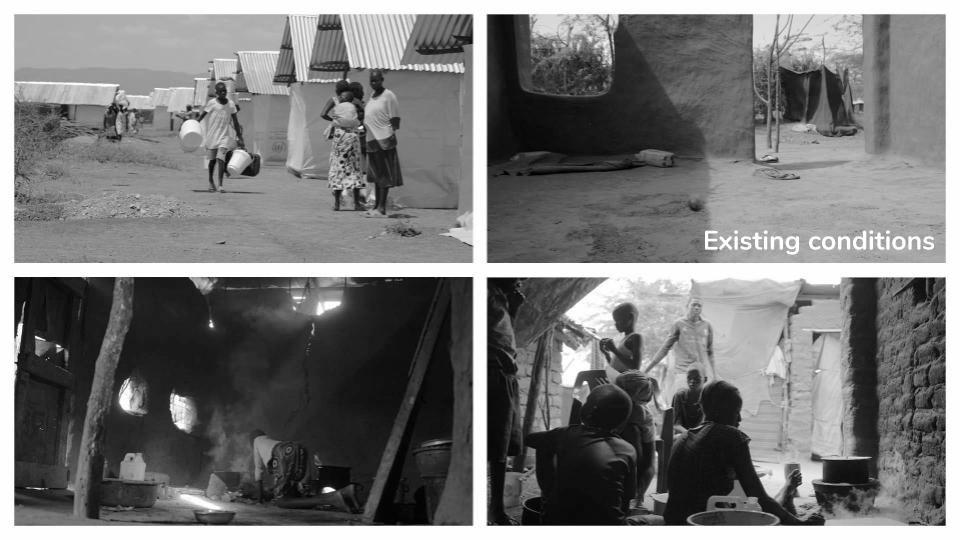
As a summary of our research on Kakuma, we observe that it has insufficient and inappropriate living conditions along with a lack of healthcare, education, infrastructure and sanitation facilities. As the laws in Kenya make it almost impossible for a refugee to be employed, the economic situation in Kakuma also needs a boost. Some of the problems faced in Kakuma are highlighted below.
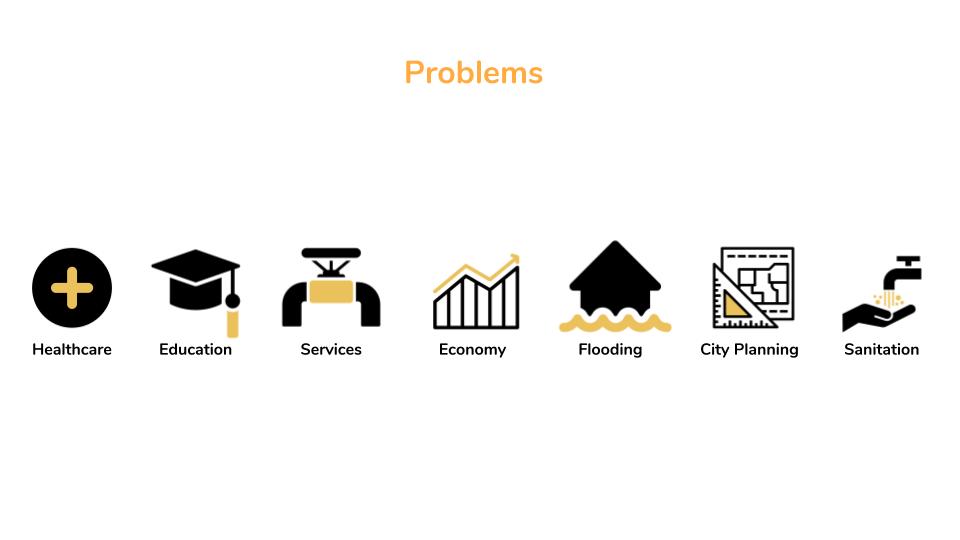
As a response to the most essential housing and infrastructural problems faced in Kakuma, we propose the implementation of a 6-part strategy as follows:
- To provide the people of Kakuma with a rapid housing system through a collaboration between the Government, the experts and the people themselves that also establishes a unique identity for the city.
- Providing access to basic infrastructure facilities like water, sanitation and electricity to all.
- On a masterplan scale, providing live-work typologies that can be arranged in various combinations to form clusters. This would encourage the people to work and earn a livelihood and consequently empower them.
- The architectural intervention must be region specific and climate responsive. Passive design strategies can help elevate the comfort levels of the living environments, that has direct effects on the psychological behaviour of the refugees.
- Knowledge exchange is a key aspect of the project. The idea is to make Kakuma economically self-reliant and reduce the humanitarian aid provided by UNHCR. The exchange of knowledge and introduction to new technologies would give access to people to a plethora of job opportunities.
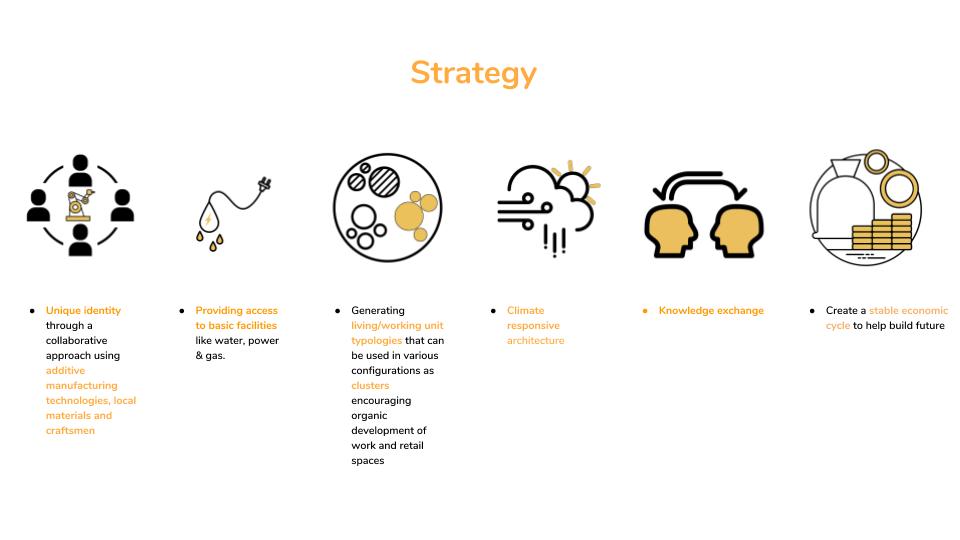
ARCHITECTURAL INTERVENTION
The implementation of the strategies leads us to architectural intervention. The architectural element is multi-faceted defined by infrastructural and organizational qualities and has a unique identity. We look at these three aspects in further detail. We adopt a bilateral approach to the design. the first is a top-down approach that deals with the government providing the infrastructure to the people of Kakuma and also the master planning of the city. The second part is a bottom-up approach. Where the people of Kakuma use the infrastructural and organizational facilities and build their home around it, bringing out their individuality, preferences and values to the urban environment.
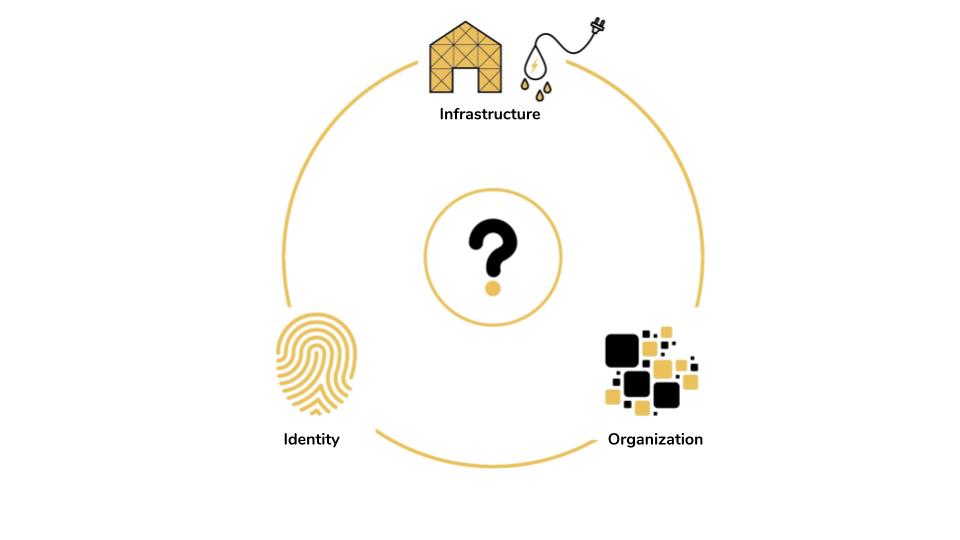
1. Infrastructure:
The infrastructural aspect of the architectural unit is further divided into two categories in terms of function. It acts as the main structural element for the houses, with the capability to support the roof structure or another storey. It is also beneficial with respect to reducing spans for the roof, without reducing floor space.
For this, we initiated a study in vaulting systems, to develop a structural element that is not limited to being a wall but can also cover the enclosing space. This helps in reducing the number of structural elements required and reduces the construction time considerably. We started our study with a gothic vault and extracted the several logics of geometry, design and construction. Consequently, we applied the same logic on a hexagonal footprint, dictated by the chosen additive manufacturing equipment. To resolve the issue of printability of the form, we manipulated the base condition which give rise to a new typology of vaults.
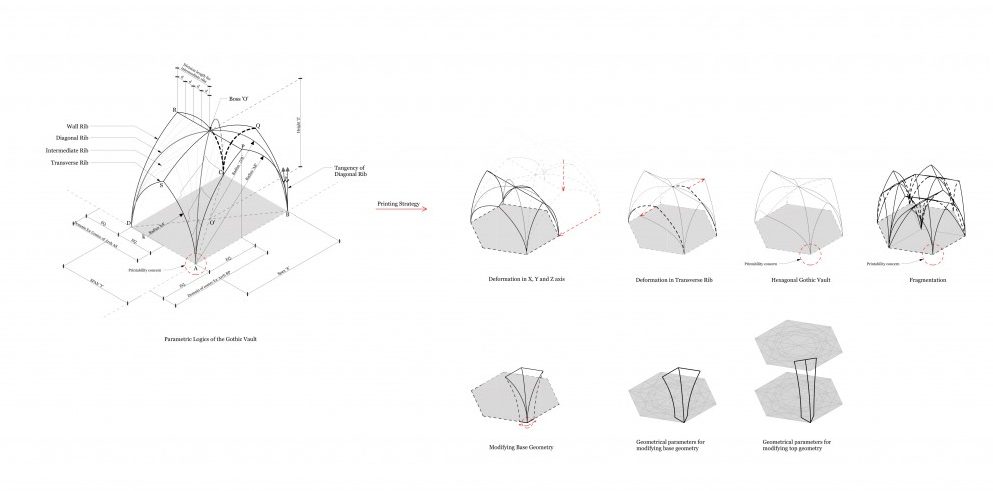
Based on these parameters, we developed a catalogue of possible vault modules, tested its printability with scaled prototypes and aggregated the modules in various orientations and configurations to study the quality of space being created.
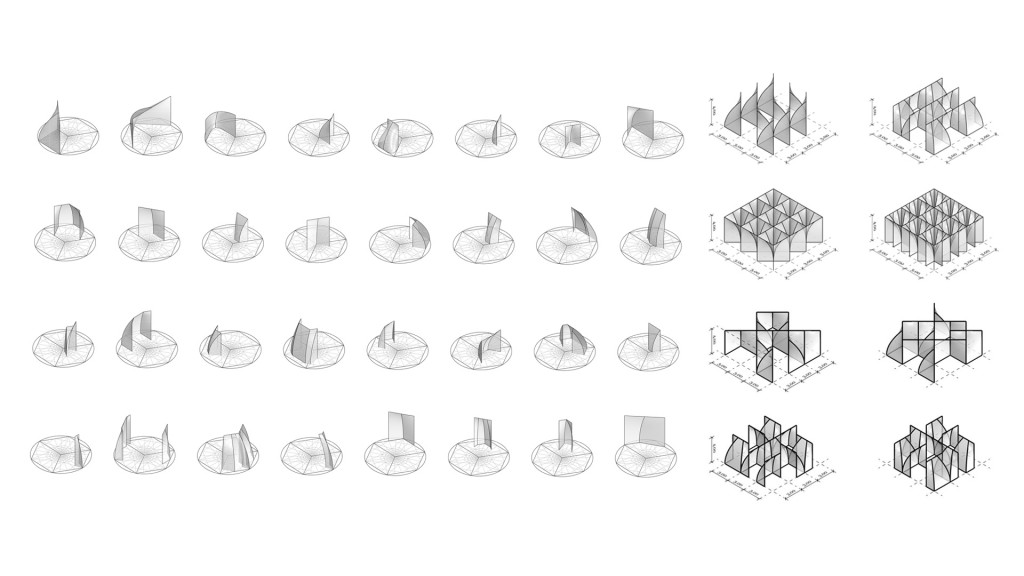
The second function of the architectural unit is to provide water, electricity and biogas to the households. It serves as an integrated outlet and allows the user to have immediate access to these facilities. Water is supplied to each unit from two sources, namely, the borewells drawing water from the underground water and the unit itself acts as a rainwater harvesting tank. The electricity would be supplied to the unit from a solar field located near Kakuma. The location and altitude of Kakuma are extremely well suited for harnessing solar energy. The biogas plants are localised for every cluster. The sewage waste is channelled into a Biogas tank, eventually, the generated biogas is redirected to the homes.
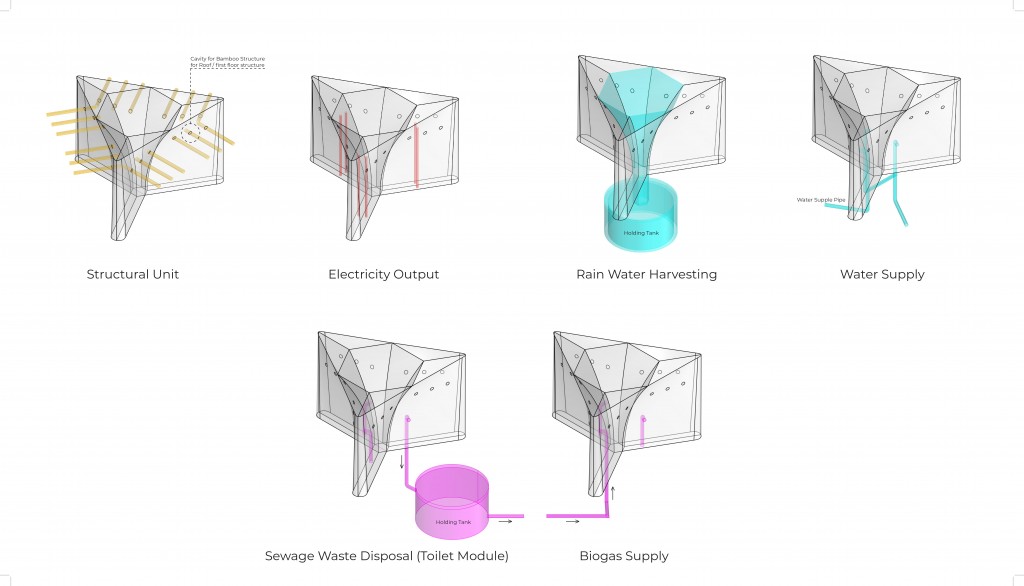
2. Organisation
The UNHCR guidelines for planning Refugee Resettlements provide a basic framework for the spaces, functions and utilities that must be provided to every individual. These spaces follow an order of hierarchy which is family<cluster<community. Some spaces are shared by members of a family, some are shared by families in a cluster, some are shared by clusters in a community. The design program includes living, workshop, retail and sanitation units in every cluster. Each living unit houses one family. 8 families form one cluster. The Kitchen, sanitation and workshop facilities are shared by the families belonging to a cluster. 2 clusters form one community. The retail facilities are shared by the families belonging to one community.
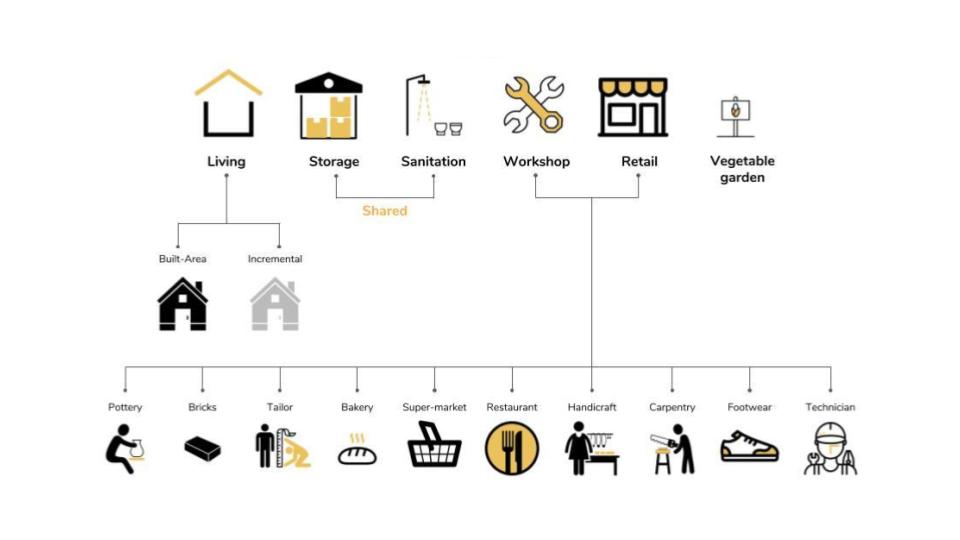
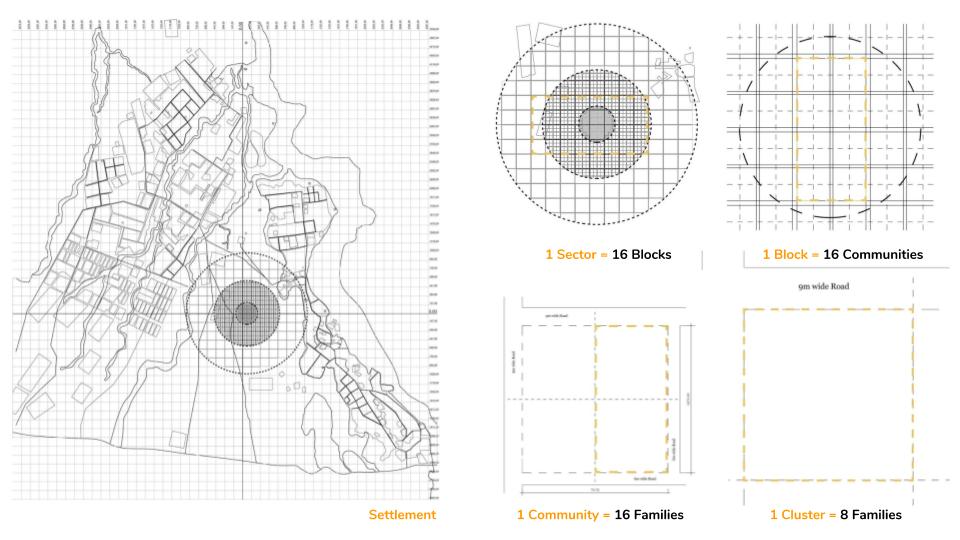
The site we have taken into consideration for the project is one cluster. The next stage of the project deals with the organisation of the designed Infrastructure modules on the site. The task of the organisation of modules was performed by overlaying a hexagonal grid that is derived from the proportions of the Wasp Crane. This grid served as the basis for the placement of the infrastructure modules. In the next step, the location and radius of the extruder arm were identified. The succeeding stages include identifying the extent of the cantilever of the modules, site access and the vegetable gardens.
In the next stage, a smaller hexagonal grid was used as a reference which was developed based on ergonomics and optimum space usage for one person. This provided a basis for identifying the various living, sanitation, workshop and retail units on the site.
The construction of the Infrastructure modules on the site marks the end of the intervention from the Government and authoritarian bodies and provides a well-equipped canvas for the user to drive the architecture based on comfort, preferences and economic situations.
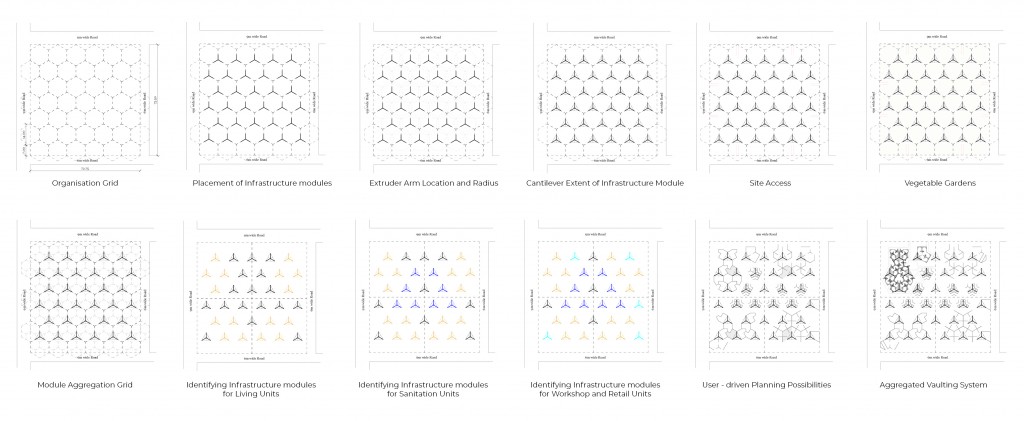
The construction of the Infrastructure modules on the site marks the end of the intervention from the Government and authoritarian bodies and provides a well-equipped canvas for the user to drive the architecture based on comfort, preferences and economic situations.
The users are given the freedom to build their houses within the determined area. This would enable them to upgrade their living situation as their financial conditions improve. The people come with a vast knowledge of vernacular planning and construction methods that can be utilized, thereby providing them with a source of livelihood and a sense of home.
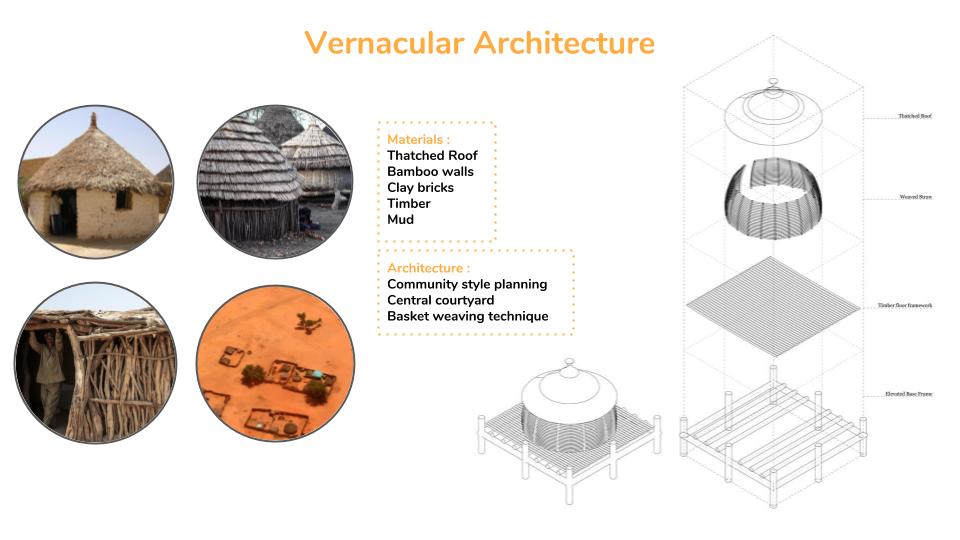
The material composition for additive manufacturing would be adapted to locally available materials. This synergistic blend between the traditional vernacular architecture and new technology would not only provide living and working spaces to the people but would also provide a unique identity to Kakuma.
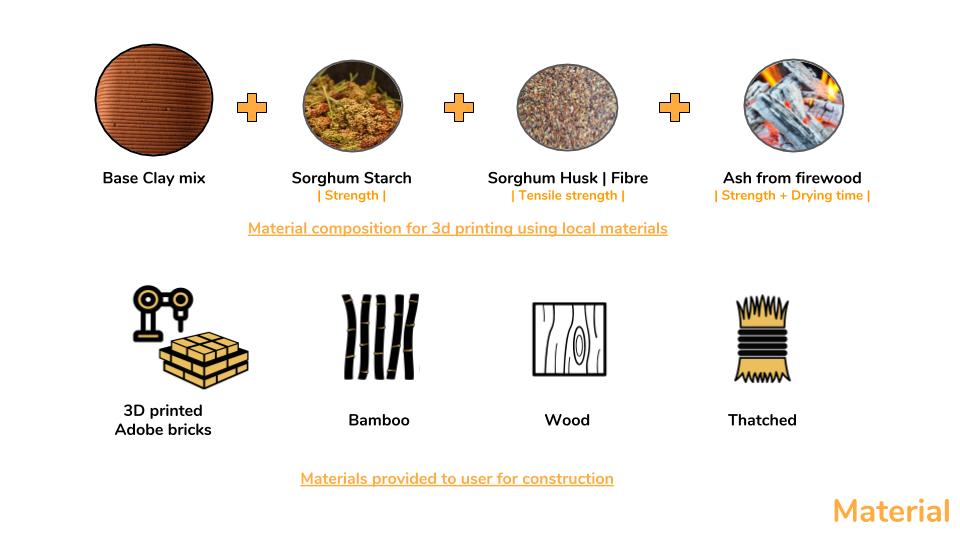
The image we would like to paint for Kakuma city is one that is self-sufficient and self-reliant with respect to economy, livelihood, food and water resources. It is an intervention that is aimed at instilling dignity by helping them create their own identity through empowerment.
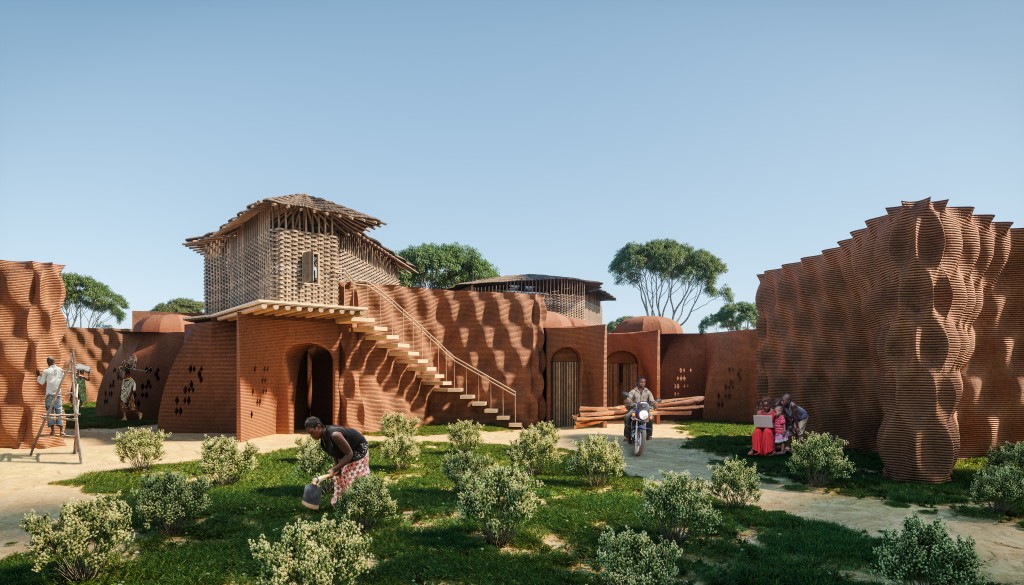
OTF 2018-2019
Faculty: Edouard Cabay | Alexander Dubor | Joaquim Melchor | Kunaljit Chadha
Assistant: Riaz Sheikh | Eugenio Bettucchi
Collaboration: Windmill – structural expert, with digital simulation support; UN-habitat; La – Salle
Team: Ashkan Foroughi Dehnavi | Bhakti Vinod Loonawat | Ozgur Cengiz |Shahram Cawsi Randeria