HABITAT +
BARTEK NAJMAN, CHRISTA HÖRBURGER
MAEBB 2021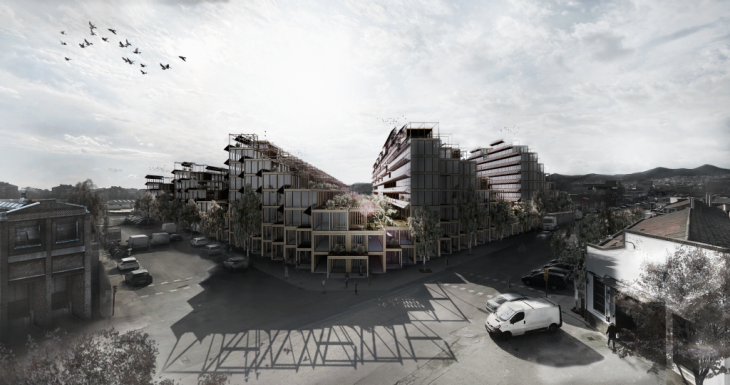 HABITAT + is a future proposal for Barcelona’s industry district: Andrés de Besòs. It is a building that creates a new habitat for people and animals while also contributing to the ecology. Mass timber design allows to reach the maximum building height and to build up to 10 floors. Advanced industrial uses, such as fab labs and collaborative workshops, will be key connection points between residents and the urban context. The proposal includes individual agriculture spaces, integrated parks as well as all the necessary facilities for the inhabitants on 2 hectares.
HABITAT + is a future proposal for Barcelona’s industry district: Andrés de Besòs. It is a building that creates a new habitat for people and animals while also contributing to the ecology. Mass timber design allows to reach the maximum building height and to build up to 10 floors. Advanced industrial uses, such as fab labs and collaborative workshops, will be key connection points between residents and the urban context. The proposal includes individual agriculture spaces, integrated parks as well as all the necessary facilities for the inhabitants on 2 hectares.
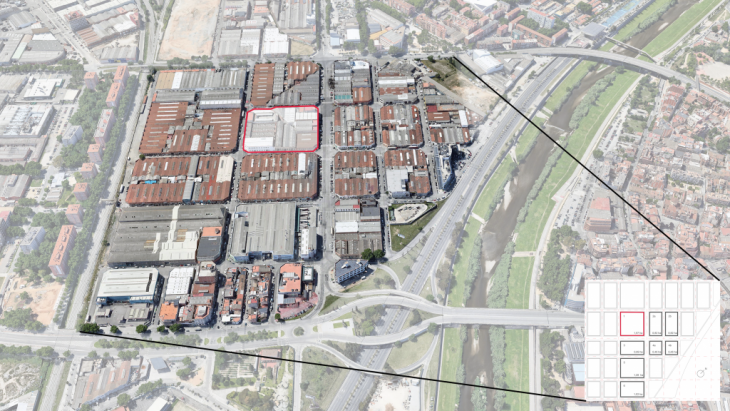 Urban context of the industrial area of Sant Adria de Besos in Barcelona
Urban context of the industrial area of Sant Adria de Besos in Barcelona
MEDITERRANEAN CLIMATE
The Mediterranean climate is characterized by dry warm summers and wet winters. This varies logically depending on the region of consideration and local influences. In the case of Catalonia, we find similar characteristics to the average Mediterranean regions regarding winter, but a more harsher summer due to high humidity levels. Sun presence is mostly constant, with clear skies and scarce rains.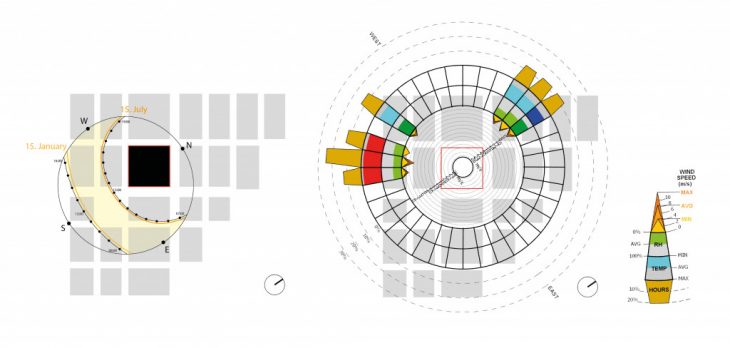 SUN ANALYSIS
SUN ANALYSIS
On the 15th of January the sun angle at 12:00 is at 25°. The lowest relevant angle was considered at 20° which appears at 9:30 and 14:30. This results in 5 sun hours per day in Winter. 15th of July the relevant strong south sun to avoid in the building has an angle of 70° at 12:00. Total relevant sun hours in Summer starting at 7:00 and ending at 19:00, are 12h in total.
WIND ANALYSIS
The windrose shows on the 15th of July that during the day warm wind (24-38°C) is blowing from the sea towards the site. During the night, the direction changes to the north. Cold and humid wind from the mountains offers great potential to cross-ventilate apartments during the night and cool them down. In Winter west wind appears during the day and cold north wind from the mountains affect the building during the night. Considering that the direction for the cooling wind in summer is the same as in winter, openings should have flexible blocking solutions.
Based on a sun and wind analysis the following design concept emerged:
 Coming from central/northern European countries, we understood that the main focus should be to shade apartments and generate a comfortable climate in summer in apartments while in winter the focus is on gaining as much solar energy as possible .
Coming from central/northern European countries, we understood that the main focus should be to shade apartments and generate a comfortable climate in summer in apartments while in winter the focus is on gaining as much solar energy as possible .
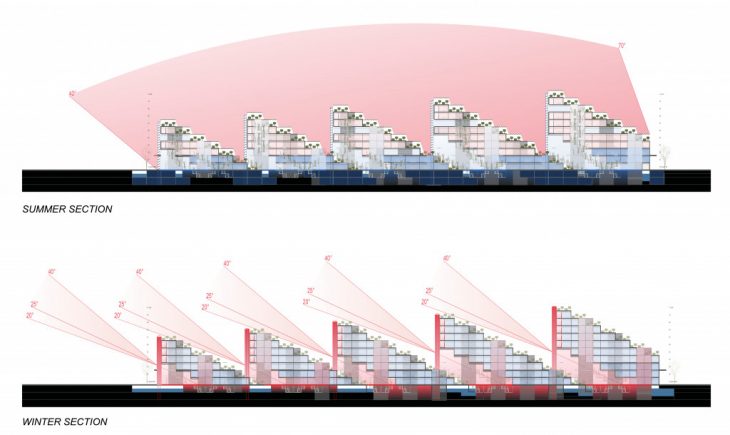

HIGH TECH MEETS LOW TECH
The south facade, acting as the energy facade provides more than 100% of the electrical demand of the residential uses. The movable photovoltaic panels allow the sun to enter the building in winter and protect it from overheating in summer. The cool roof/north facade acting as the comfort and working space for inhabitants and at the same time as a sponge to save the rainwater in case of a heavy rain event.
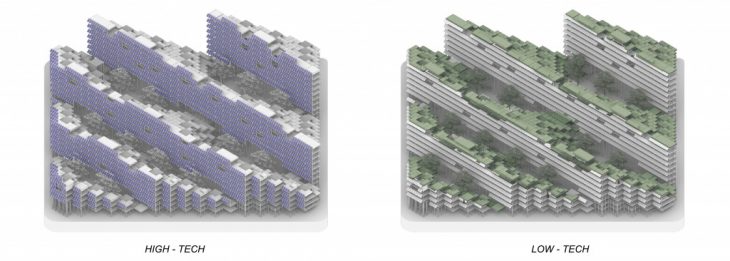
FUNCTIONS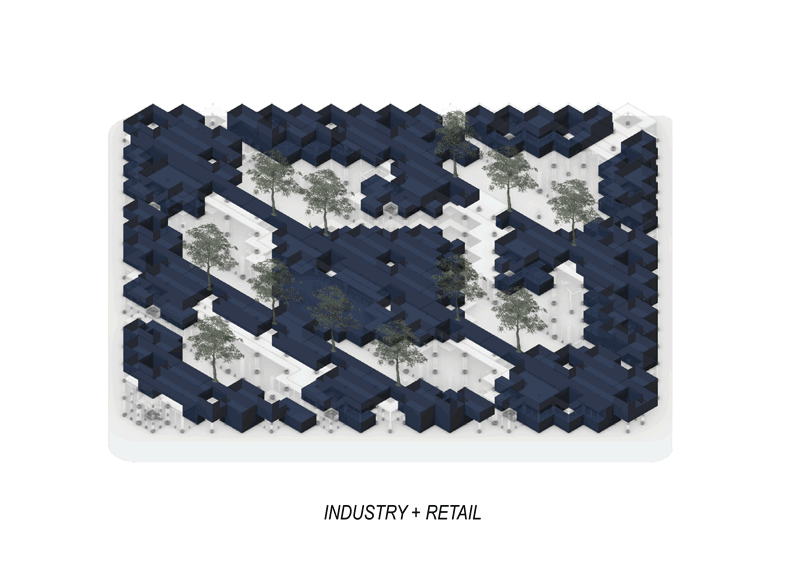
FLOORPLANS 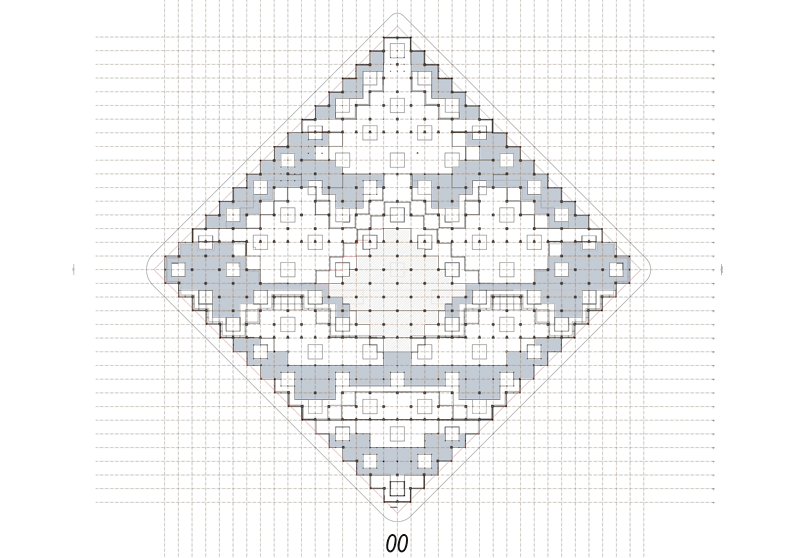
RENDERINGS View on the north façade
View on the north façade View on the east façade
View on the east façade
 Green terraces with individual shading options
Green terraces with individual shading options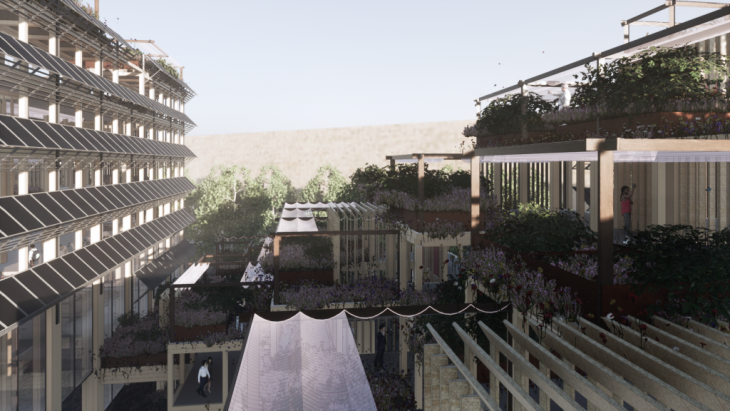 Energy facade at 45° angle
Energy facade at 45° angle
FOR MORE INFORMATION CLICK ON:
HABITAT+ is a project of IAAC, Institute for Advanced Architecture of Catalonia developed at Master in Advanced Ecological Buildings and Biocities in 2020 by:
Students: Bartek Najman & Christa Hörburger
Faculty: Javier García-Germán, Miquel Rodriquez, Guillermo Sevillano, Elena Orte, et. al.