HABITAT + STRUCTURE
BARTEK NAJMAN, CHRISTA HÖRBURGER
MAEBB 2021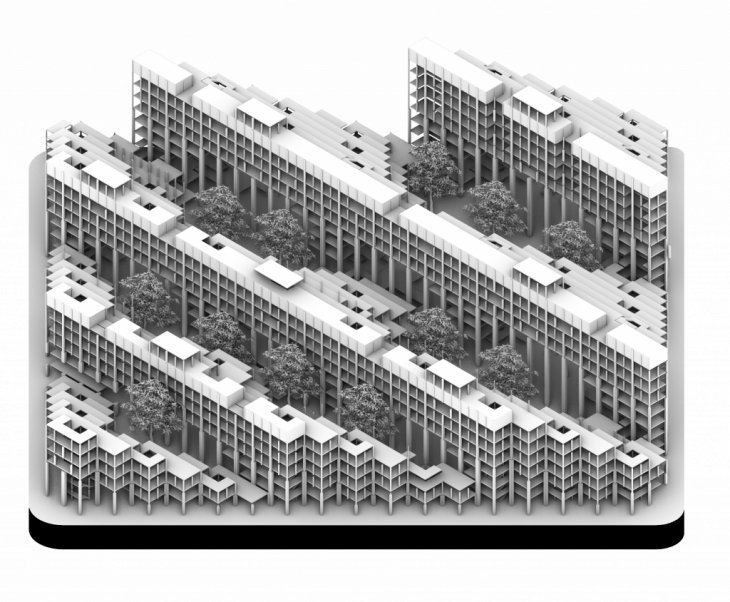 STRUCTURAL JOURNEY
STRUCTURAL JOURNEY
Throughout the design process, several different design approaches have been taken. The structural design is intended to support and push the functions and thermodynamic principles of HABITAT+. The following qualities were important decision-making guidelines:
- APPROPRIATE
- OPTIMIZED
- SIMPLE
- FLEXIBLE
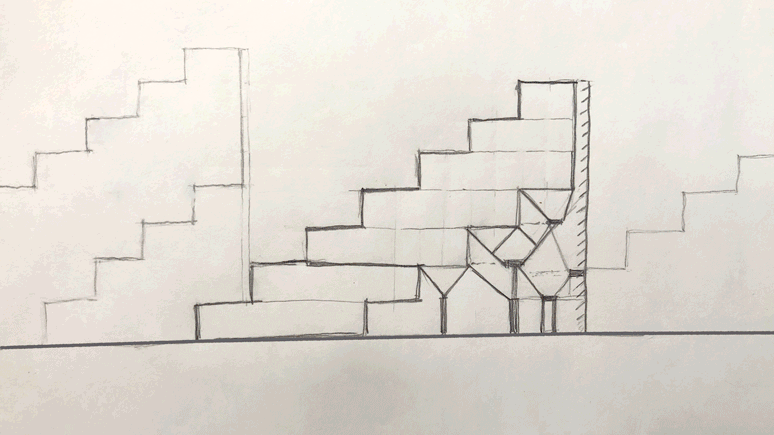
TREE AS MAIN INSPIRATION
Living in Valldaura surrounded by the natural park of Collserola trees play a big role in our life. Being impressed by the simple hierarchy from the tree trunk to the leaves we developed that concept from one column to the whole building. As a result, the building behaves like a forest. 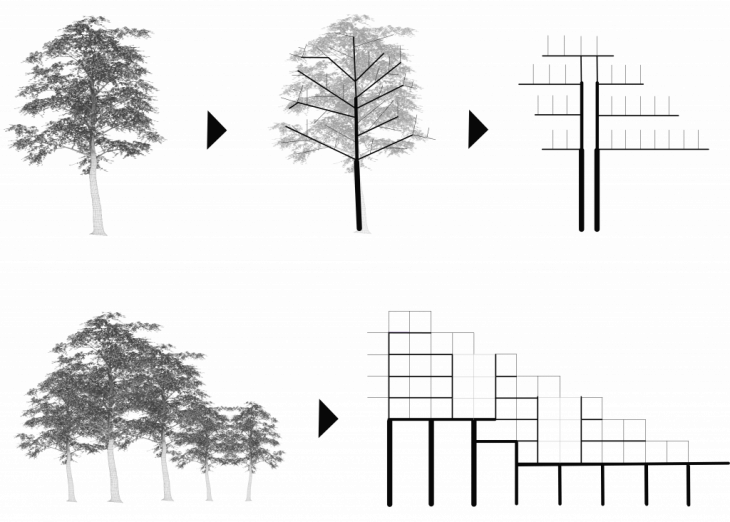
FACADE DETAIL
This section shows more in detail how beams and columns start massive on the first floors get thinner and thinner as one moves up through the building according to the decreasing load. The photovoltaic panels are attached to the main structure with an individual outside fixed substructure. This creates an air space, which serves to conduct accumulated warm air upwards.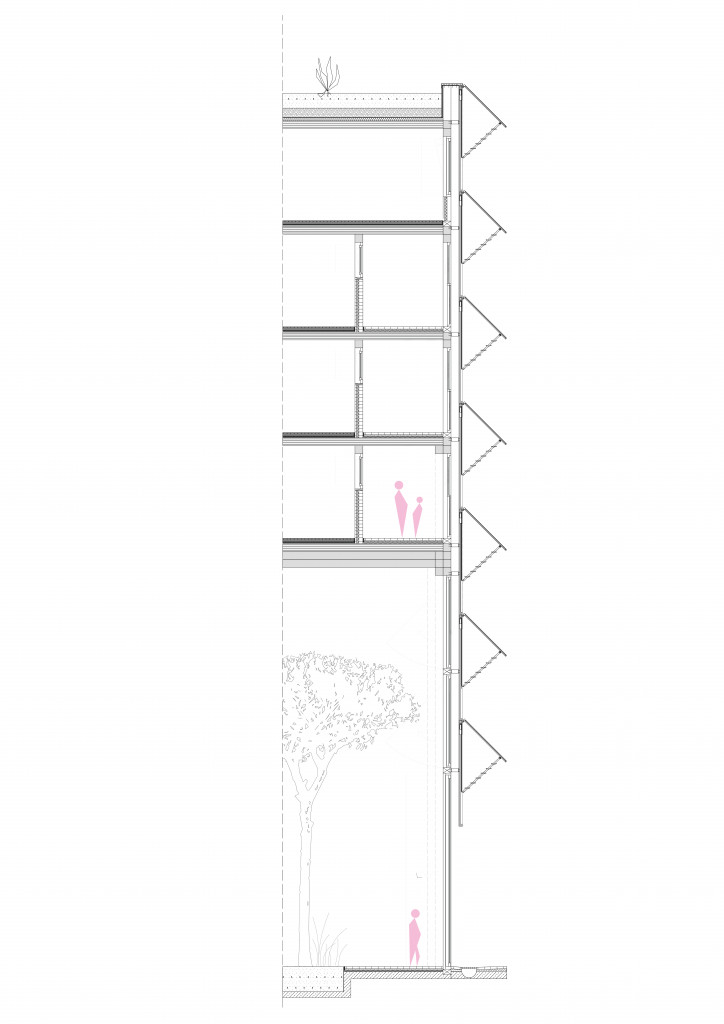 EAST/WEST ELEVATION
EAST/WEST ELEVATION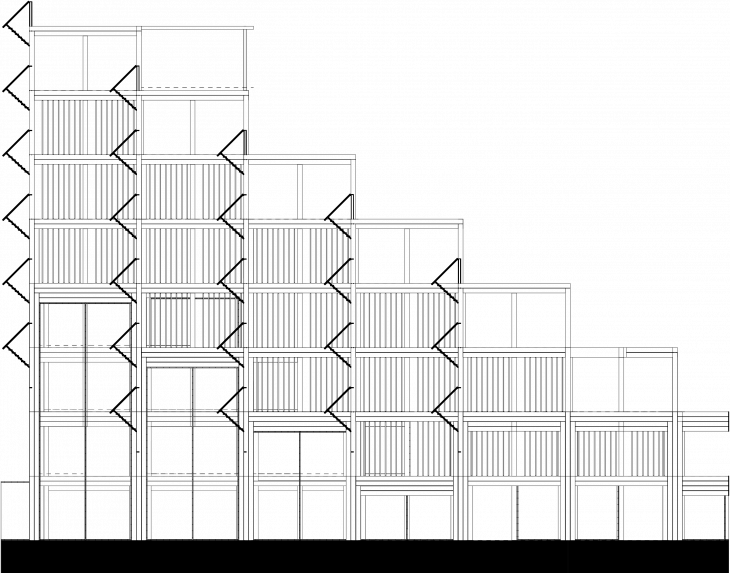 SOUTH ELEVATION
SOUTH ELEVATION
RENDERINGS
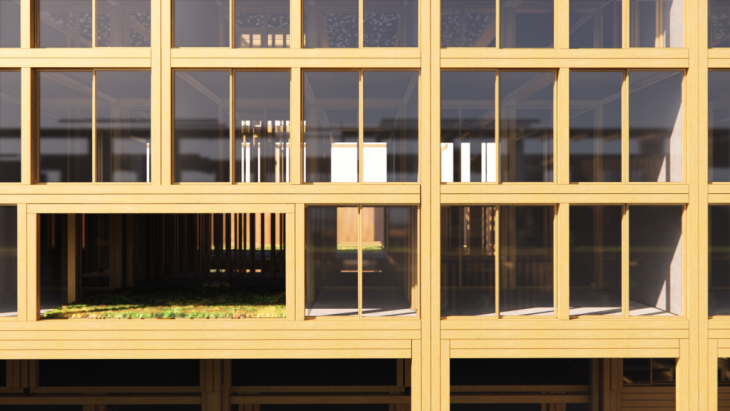

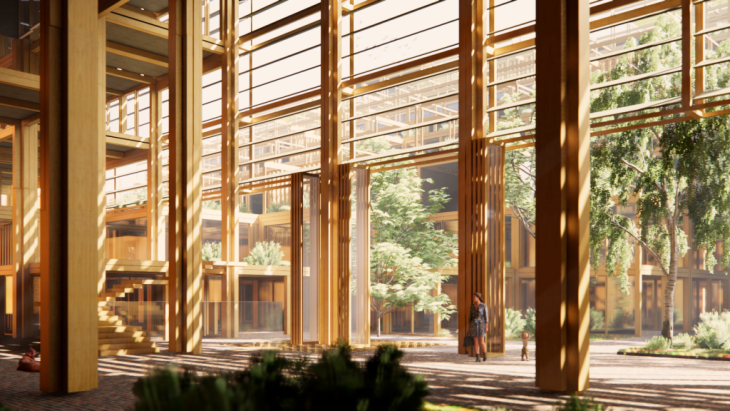
FOR MORE INFORMATION CLICK ON:
HABITAT+ is a project of IAAC, Institute for Advanced Architecture of Catalonia developed at Master in Advanced Ecological Buildings and Biocities in 2020 by:
Students: Bartek Najman & Christa Hörburger
Faculty: Elena Orte and Guillermo Sevillano