Sham Shui Po, Hong Kong // Year 2184 // Land Scarcity – AI+IOT // Parasiting – Aggregation
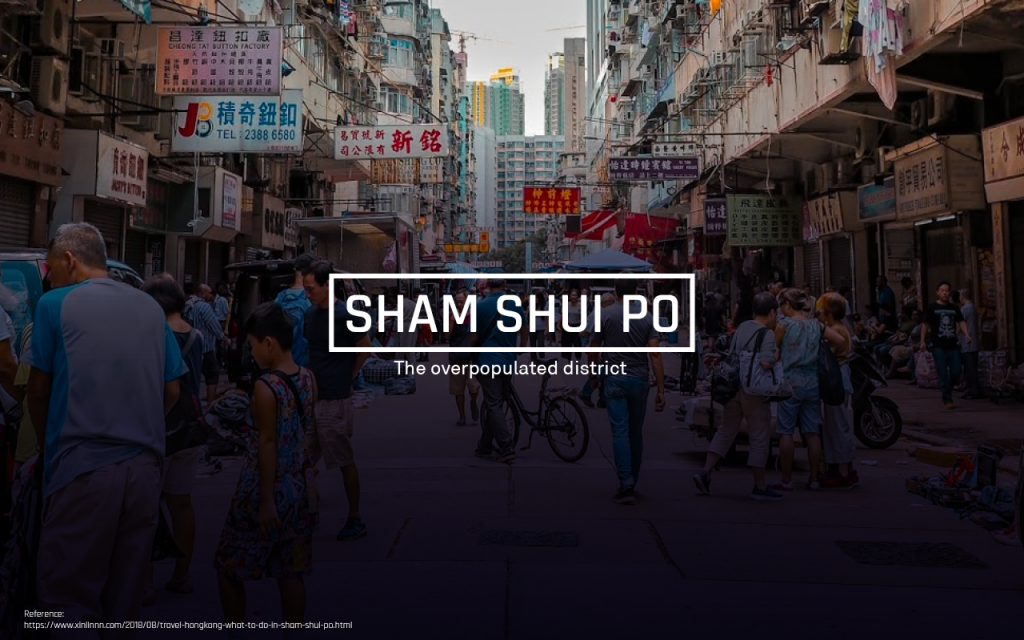
The site – Sham Shui Po, Hong Kong
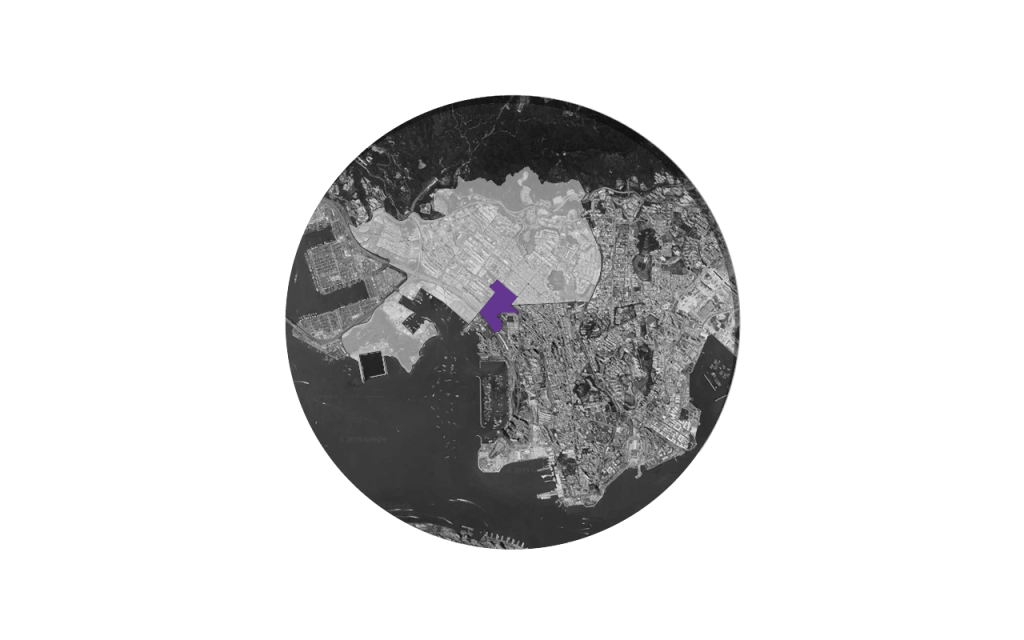
“Unlike places where there is long-term residency, this study has shown that among the underprivileged residents, most do not consider Sham Shui Po as a permanent home. Residents often move into and leave the neighborhood not by choice but by necessity, as a means of survival” (Cheng, C. (2013). Sham Shui Po: The Centre of Poverty in Hong Kong. Journal of the Royal Asiatic Society Hong Kong Branch, 53, 7.)
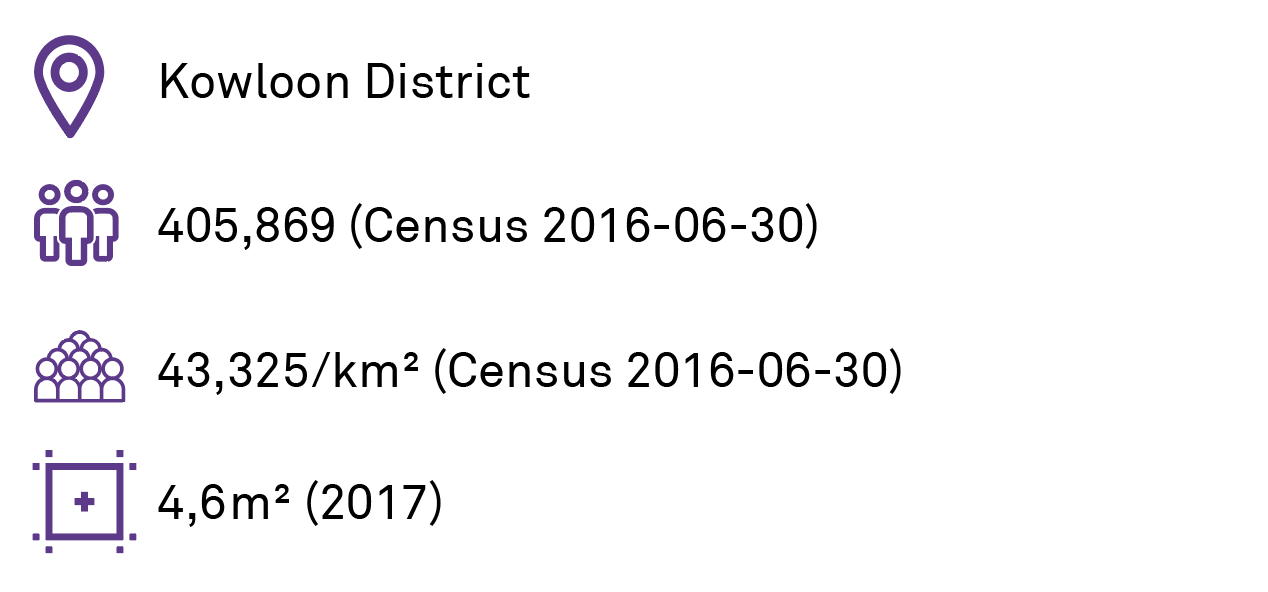
Sham Shui Po is located in the Kowloon District of Hong Kong. According to the census in June 2016, it has a population of 405,689 people and a density of 43,325 people per km2. In 2017 a study showed that the average living space per person was a mere 4.6m2
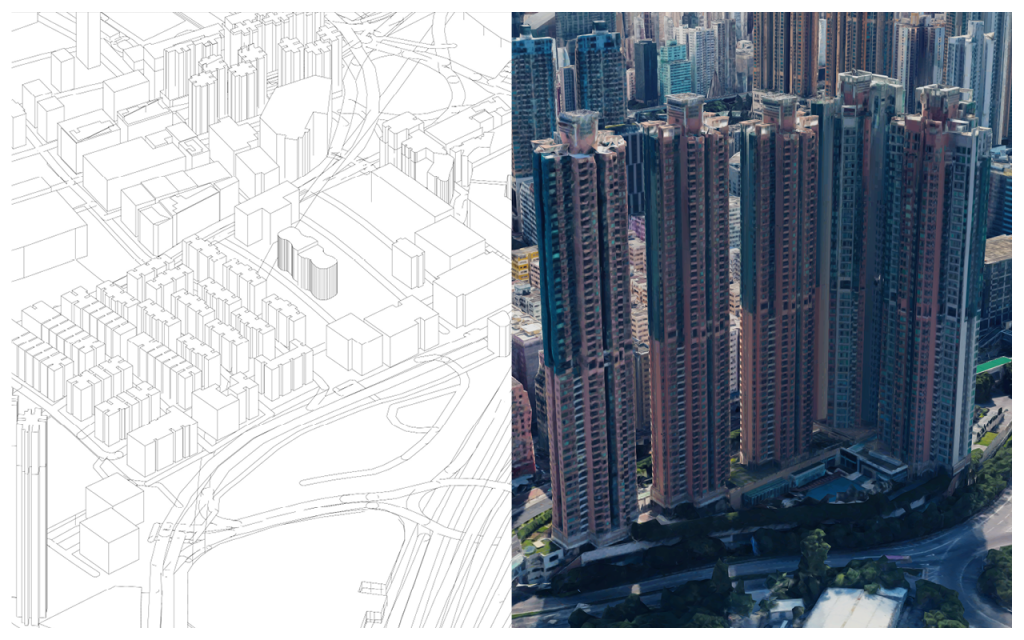
Being one of the densest and poorest districts in Hong Kong, Sham Shui Po is known for its ever-increasing rent and high cost of living. This forces the residents to search and settle for living alternatives which are substandard, such as the “caged housing”.
Due its structural benefits and space gaps, the Harbour Green Towers were the buildings chosen to intervene regarding the land scarcity problematic to solve.
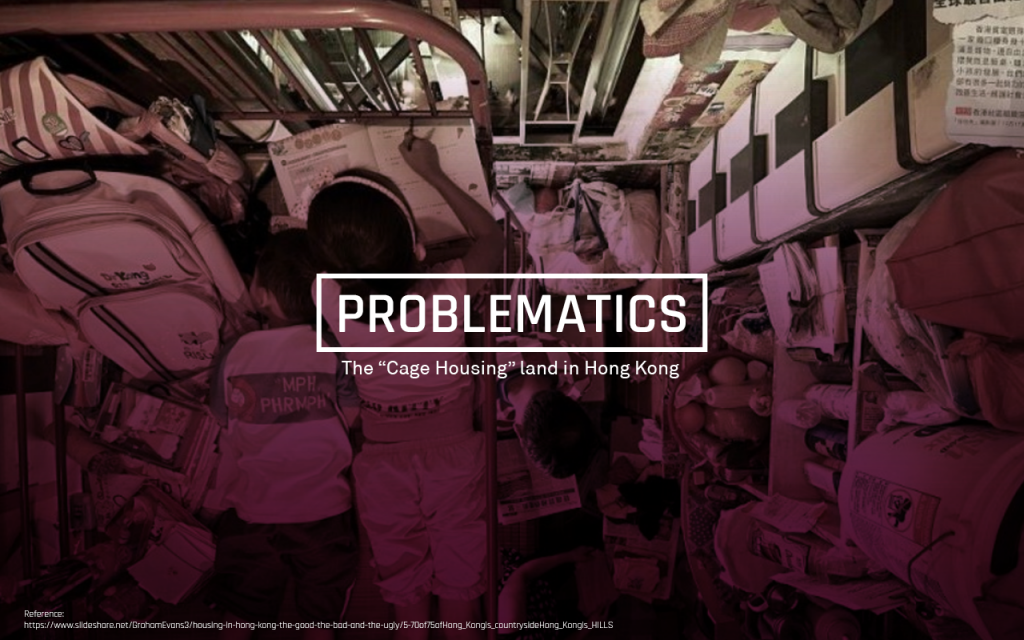
The problematics – Lack of affordance
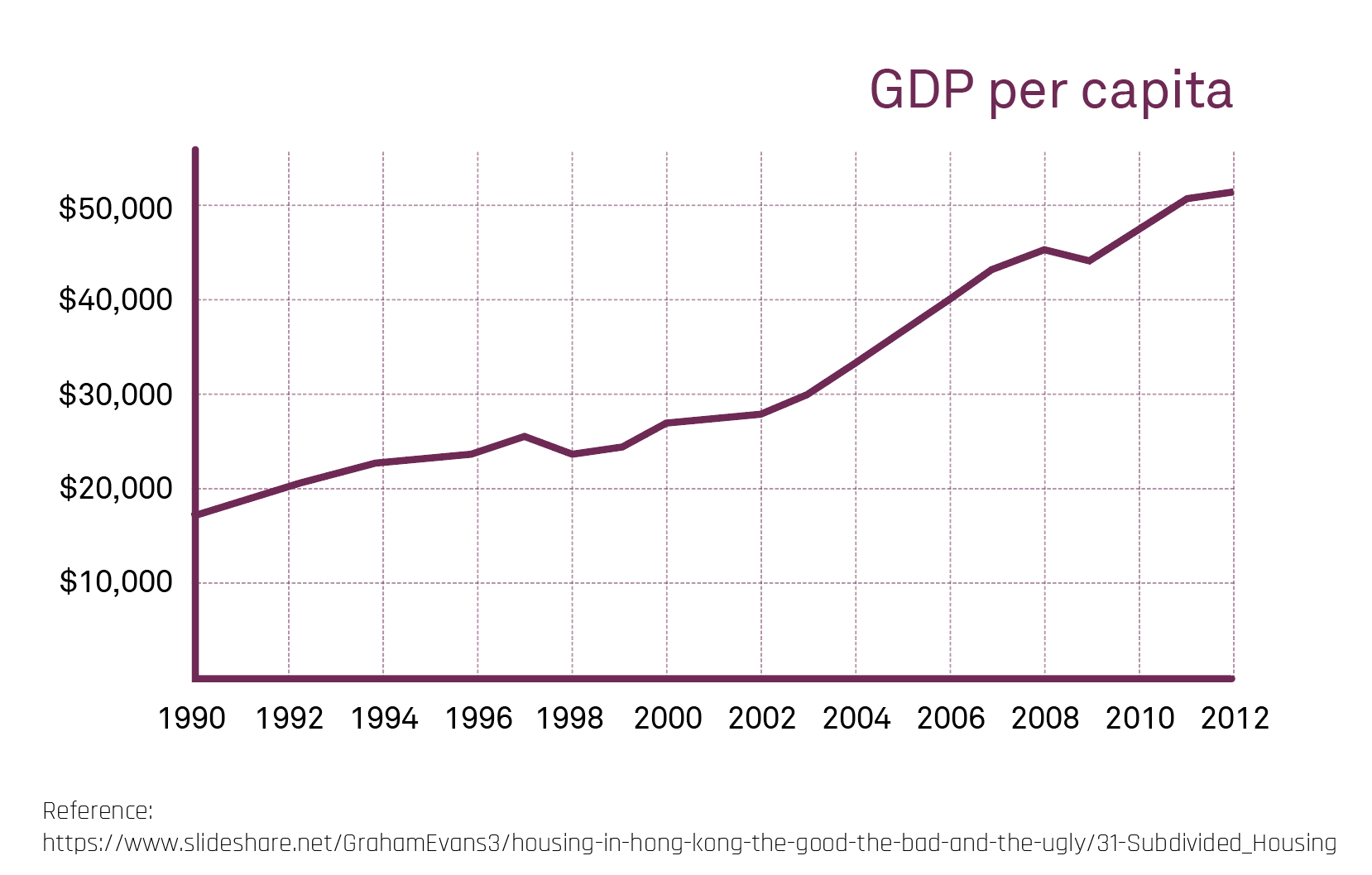
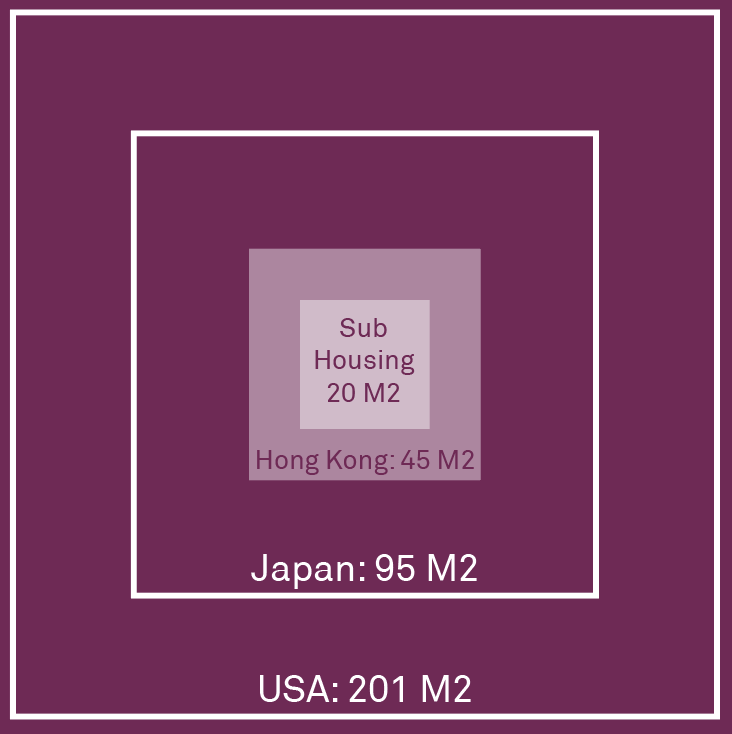
There are a number of reasons leading to the land and housing scarcity in this district.
The primary issue arises due to the real estate laws. All of the land is owned by the government which leases out the land to the highest bidding companies. To compensate for this cost the rent is increased, leaving the residents at a loss.
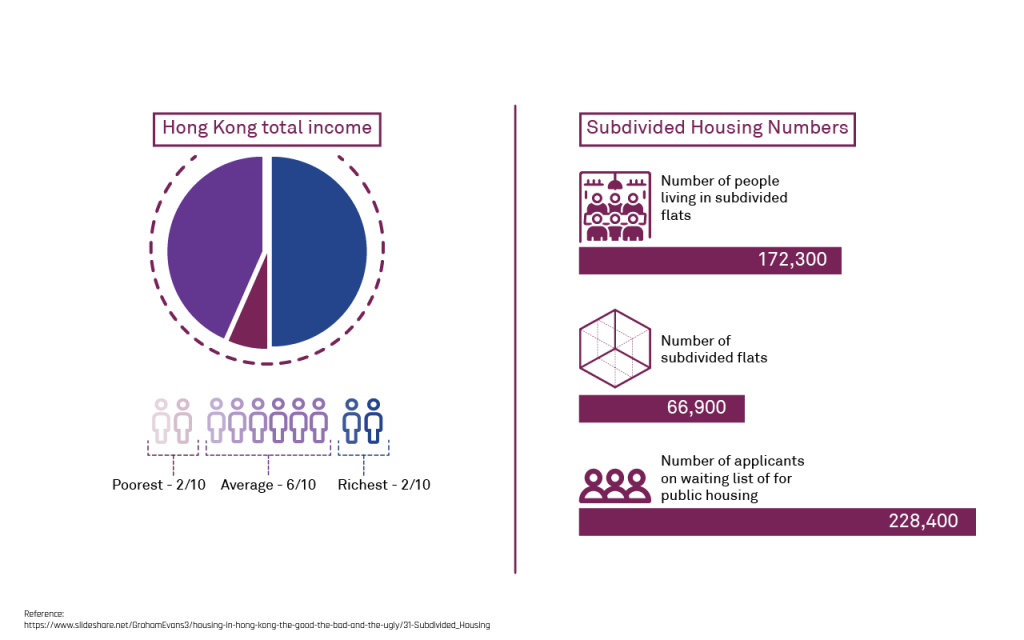
Another issue is the drastic gap in incomes of Hong Kong residents. The rich get richer and the poor get poorer. Almost half the total income of Hong Kong is amongst the richest people, which make up only 20% of the population. Whereas, with almost an equal representation of people, the poorest make less than 1/8th of the total income.
The problematics – Cage Housing
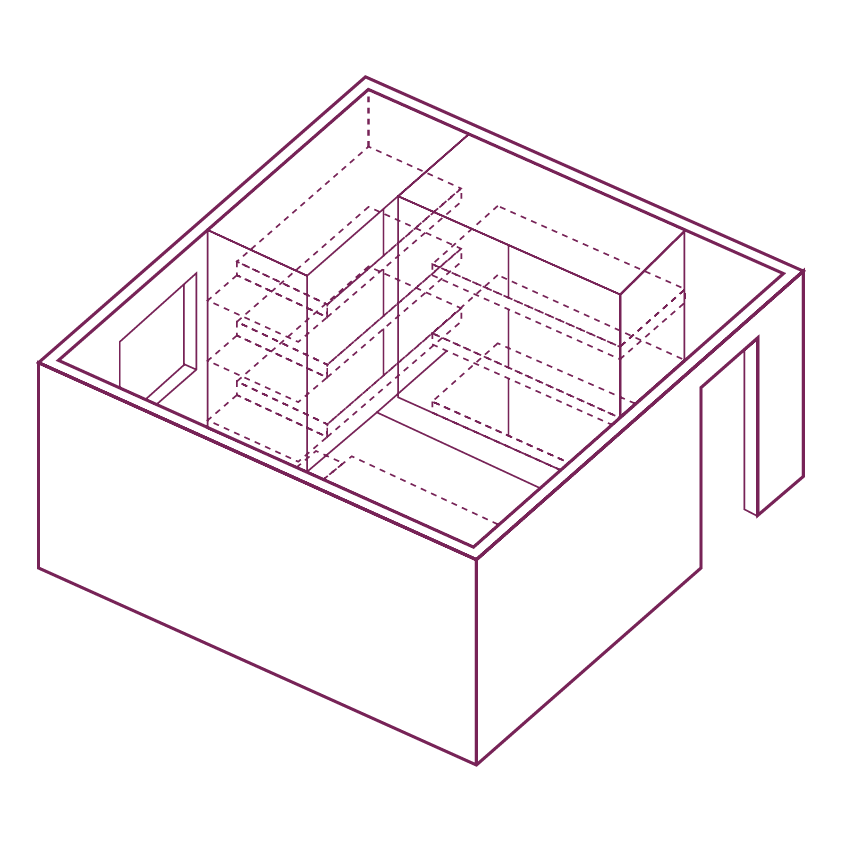
As mentioned earlier the problem of lack of housing forces residents to look for cheaper alternatives.
The most common solution is to subdivide pre-existing homes/apartments into smaller sections. These places are known as “caged-homes” or “bed-space apartments”.
Approximately 171,300 people in Hong Kong live in subdivided flats and the number of subdivided flats in Hong Kong in 66,900.
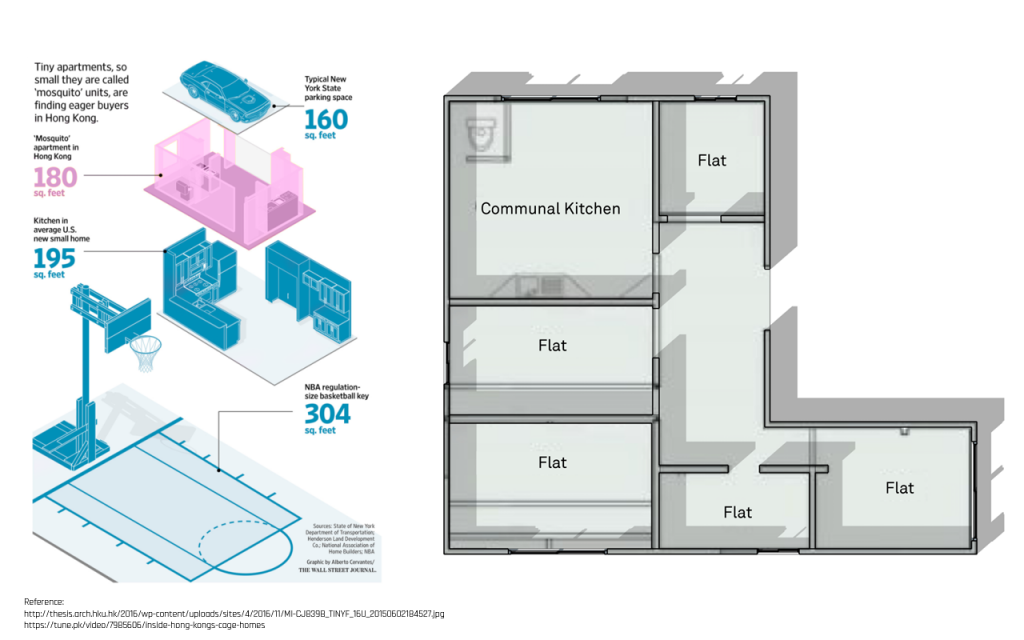
The average cage homes is shared by 12 people which allows each resident only one personal bunk bed and share common spaces such as a kitchen and bathroom, which more often than not are situated together.
Flux Haus – Concept

How can we solve the problem of lack of housing due to land scarcity in Sham Shui Po?
Flux Haus is a speculative design proposal that makes use of AI and IOT to parasite existing buildings using aggregative strategies.

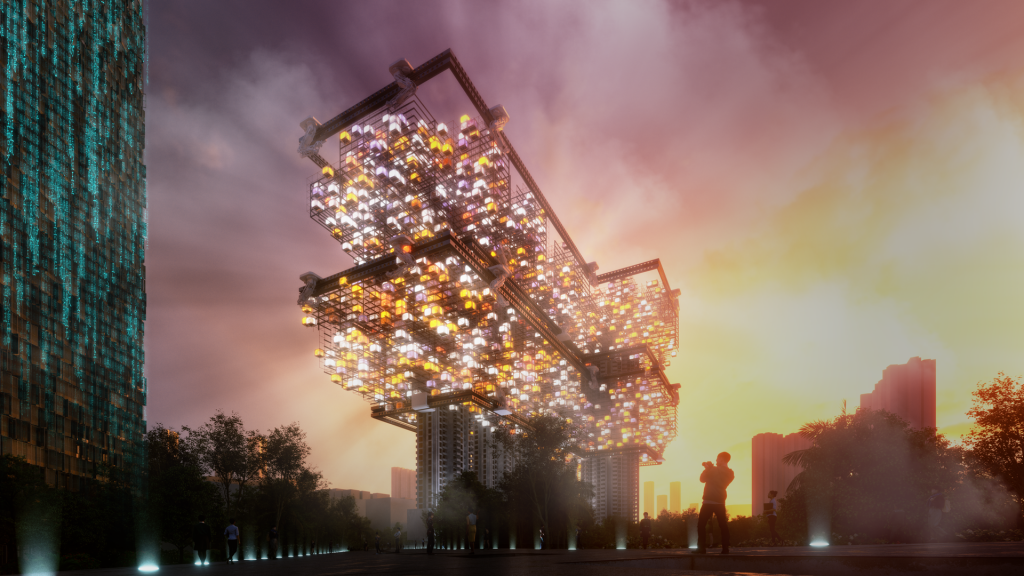

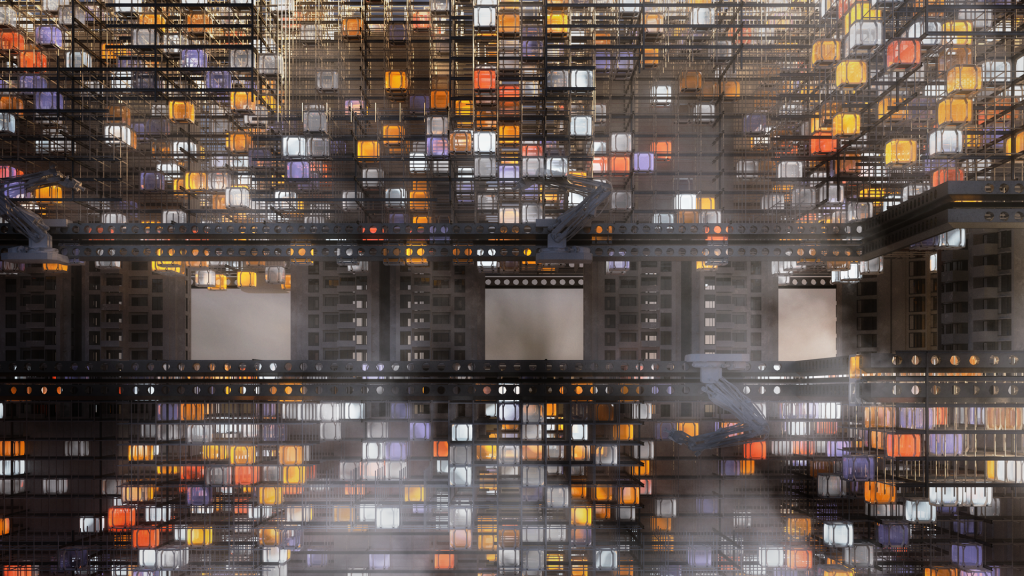
Flux Haus is a system that proposes a new way of living for the inhabitants of Sham Shui Po. By proposing a high tech mechanism of multidirectional
elevators, transformative spaces and the premise of “nothing belongs to you”, the system aims to solve the problems of housing and also give a dignified space to work for the Sham Shui Po locals.
Flux Haus – Architectural Proposal
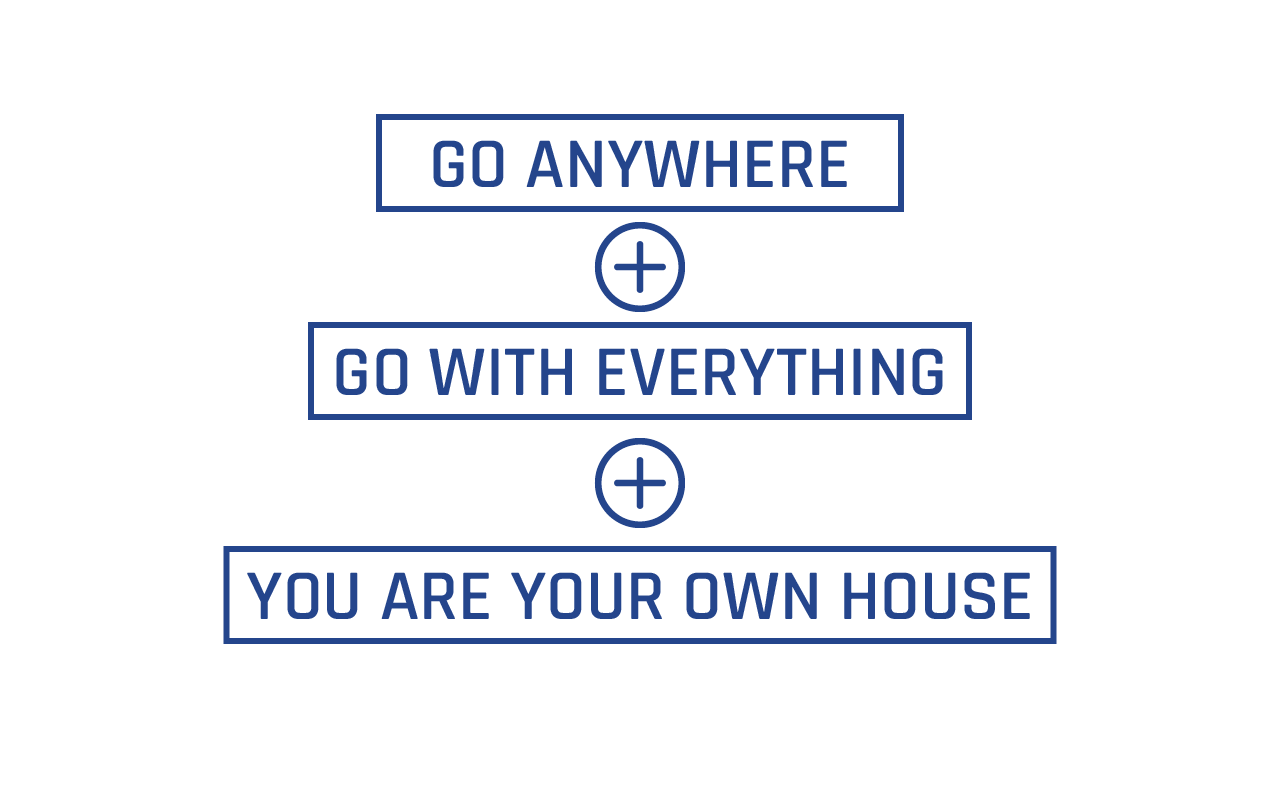
HOUSING PARASITE STRUCTURE
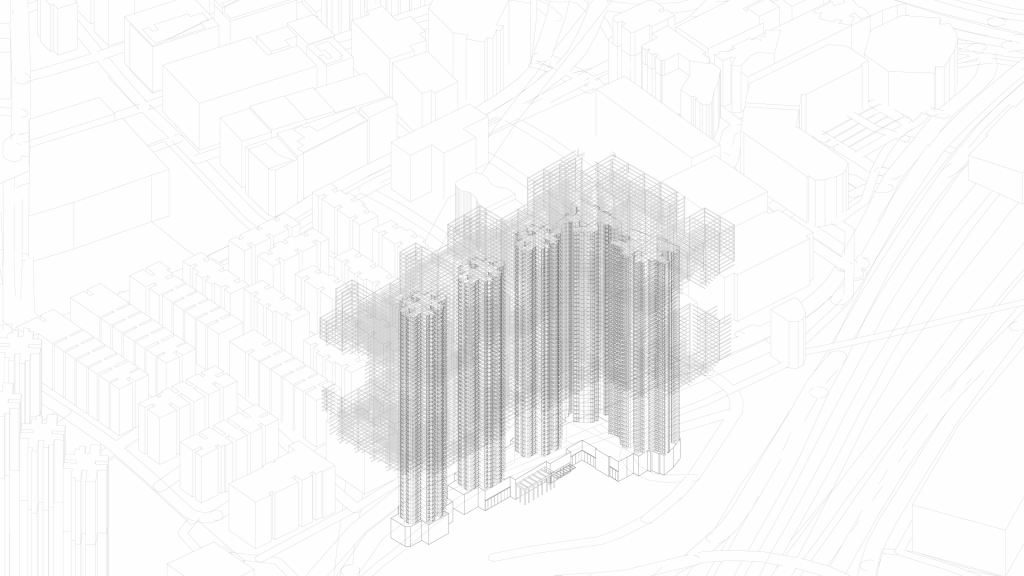
Taking advantage of the spaces in between the five building the intervention uses the towers as support columns for a structure of living units. A grid system grows outward from the existing towers to fill up the spatial gaps between them. This structure is made up of rails to provide an infrastructure for the movement of pods.
CONNECTED LIVING POD SYSTEM
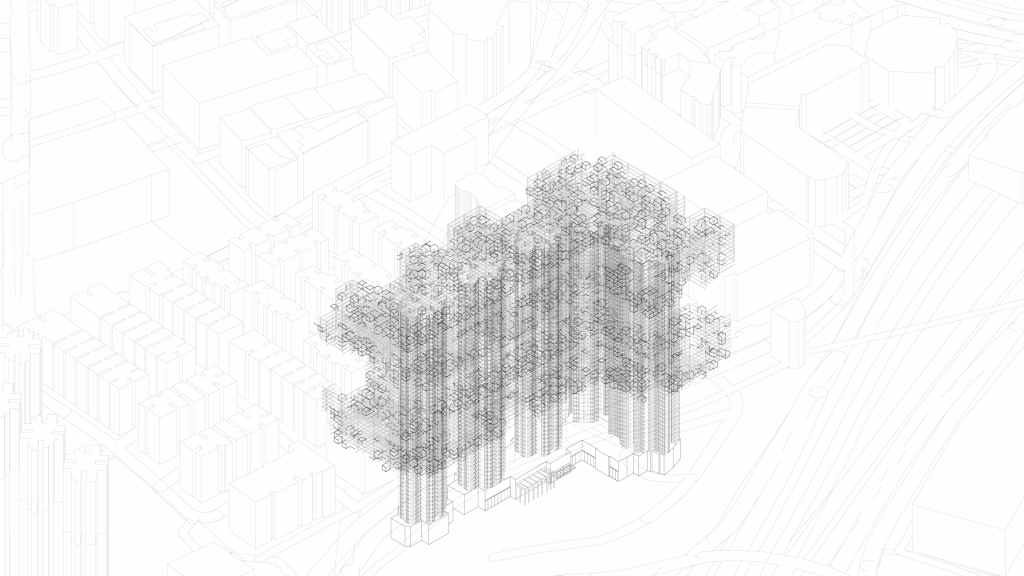
These pods of 3 x 3 x 3 m house the residents of Sham Shui Po. These pods are fitted with AI and IOT systems that allow for dynamic visual and spatial transformations within the pod, which results in a multipurpose room that adapts to the user’s needs and wants.
SELF CONSTRUCTING ROBOT RAIL SYSTEM
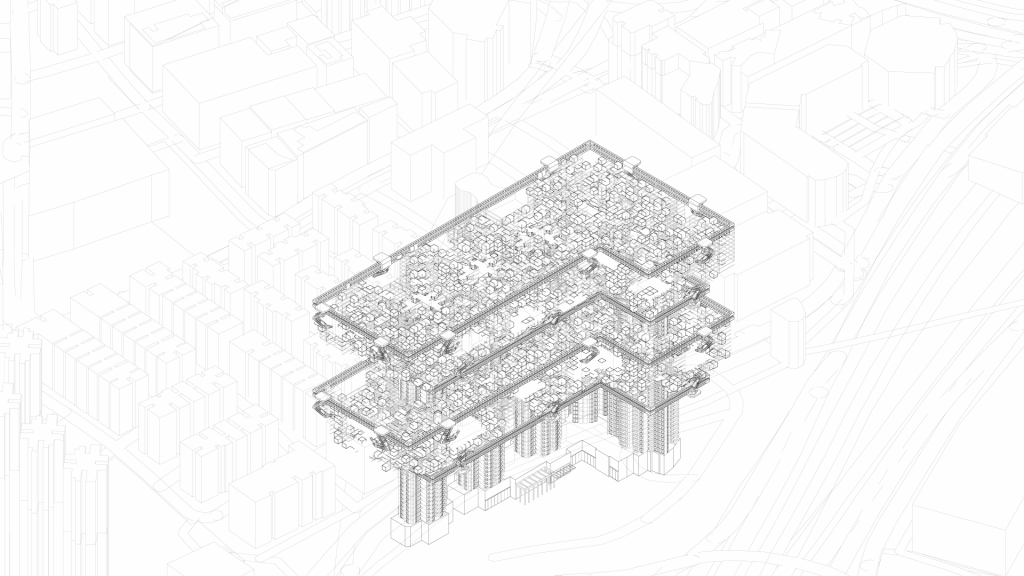
Robotic arms allow for a self-constructing system by constructing an ever-growing rail system that adapts to the population while pertaining to its structural capacity.
GREEN COMMUNAL SPACES
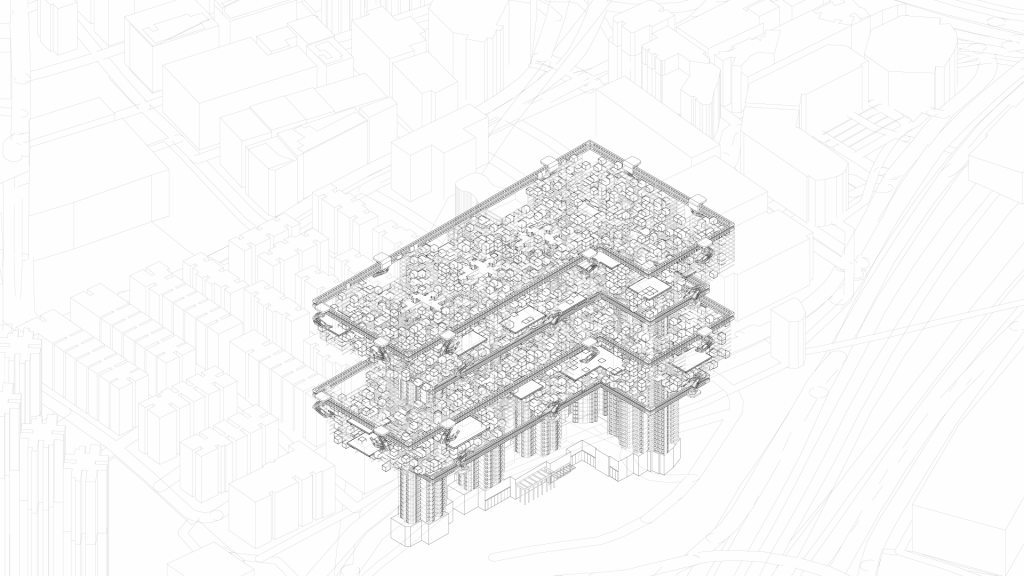
Spaces in between the pods and the buildings are used as emergent communal spaces where the residents can enjoy nature and have social interactions.
SPATIAL PLAN DISTRIBUTION
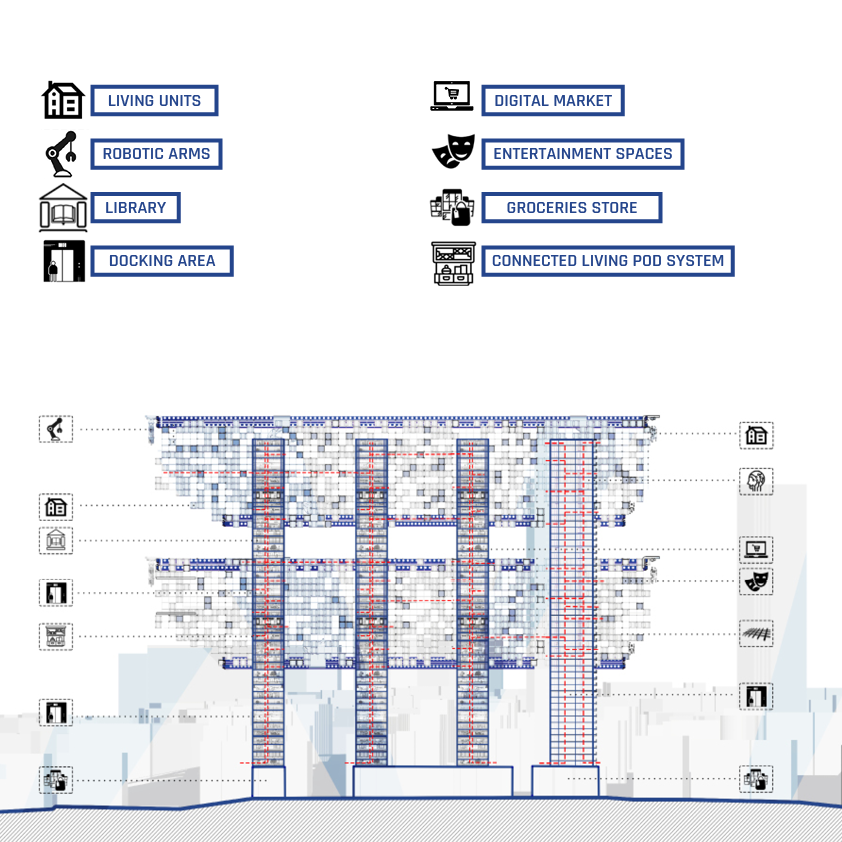
VARIABLE PODS CONFIGURATIONS
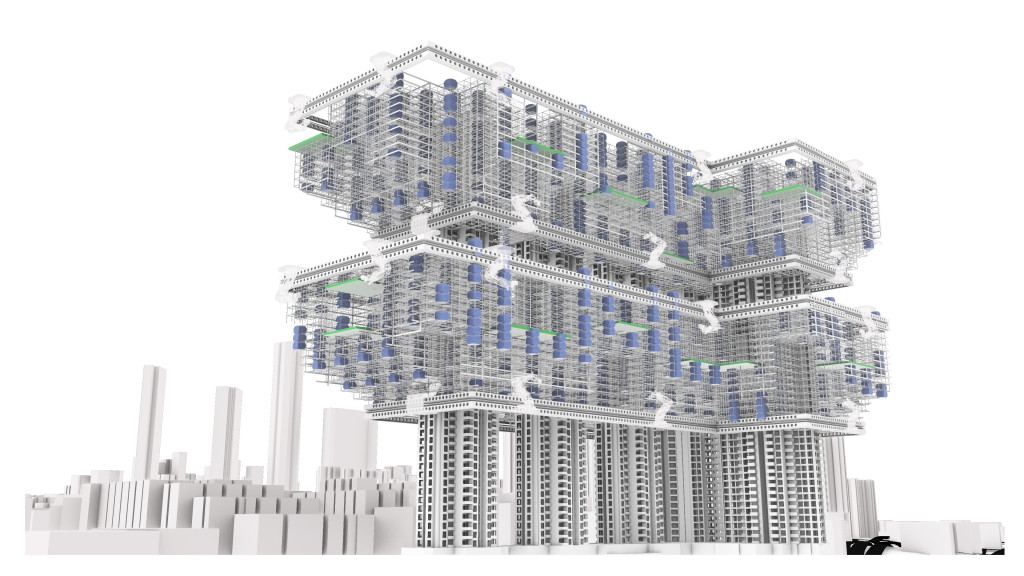
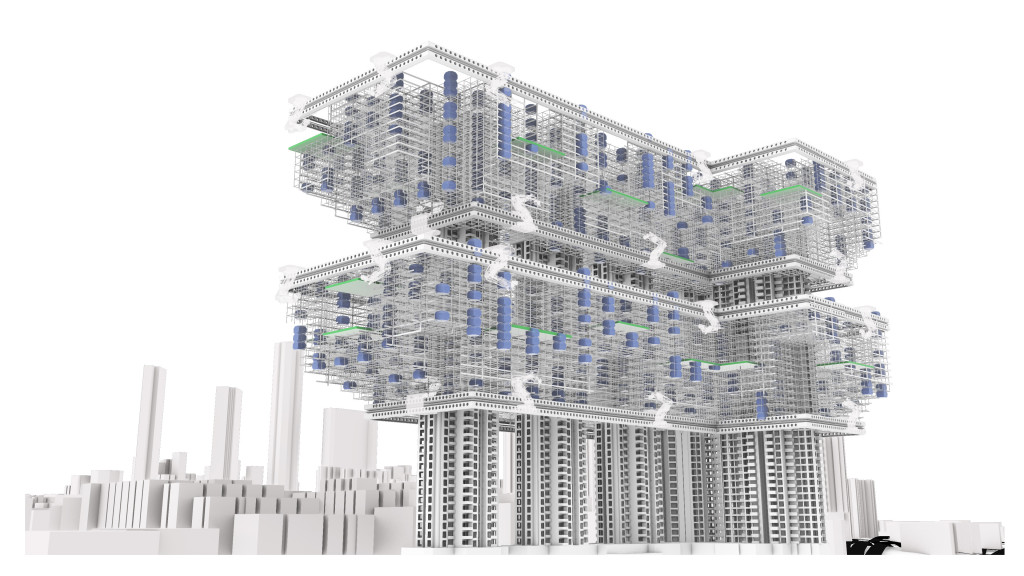
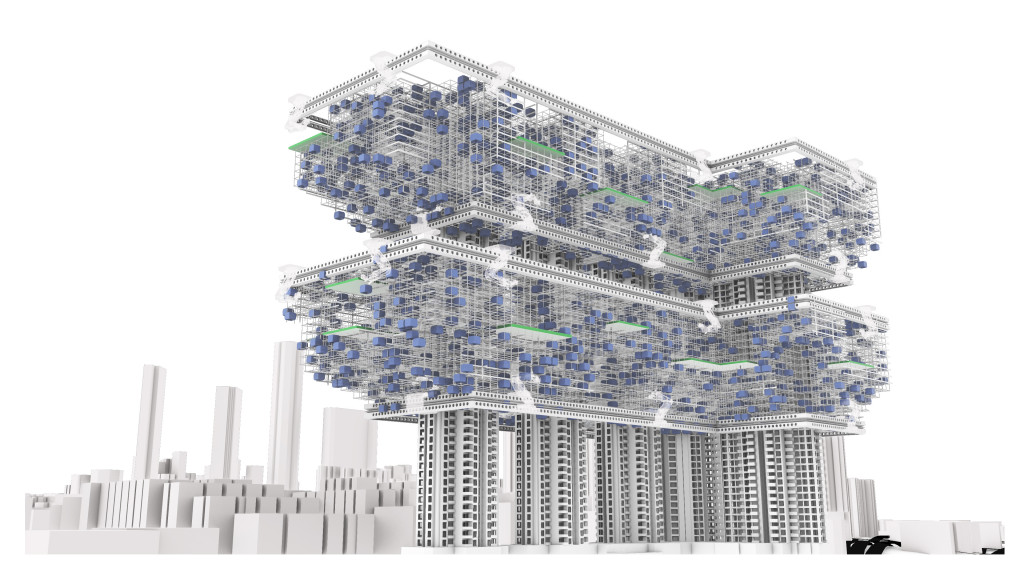
The number of pods changes according to the requirements of the community of Sham Shui Po. Thus the density of the pods is ever changing. Here you can see a couple of different configurations that are possible.
EMERGENT COMMUNAL SPACES
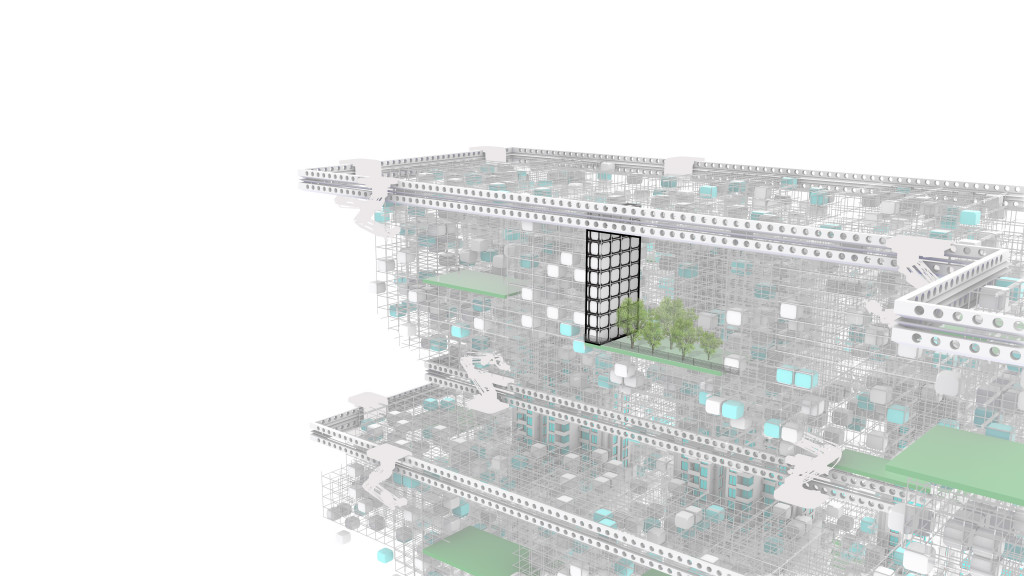
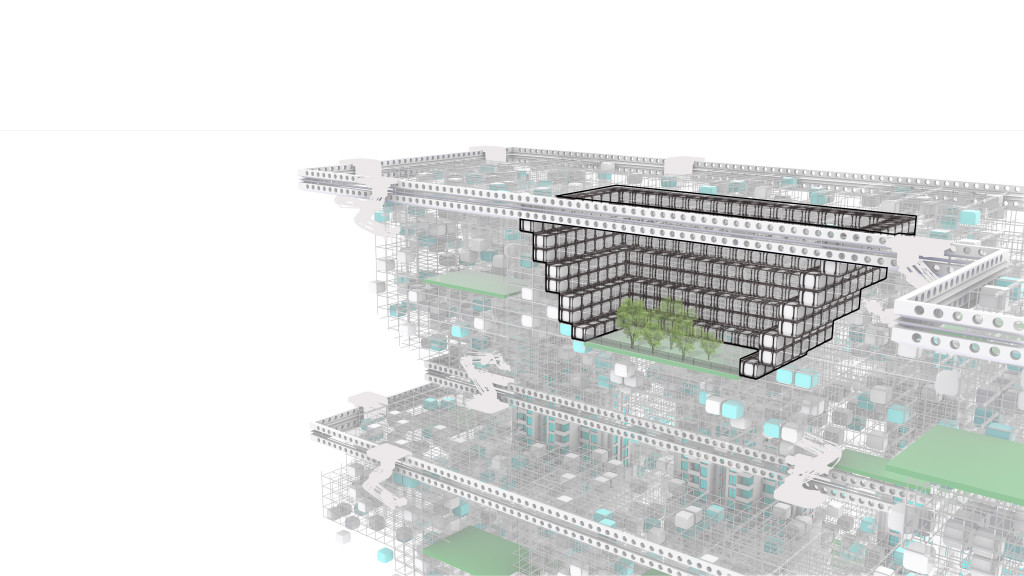
The AI system behind the movements of the pods not only functional for docking the pods in free spaces but can also arrange the pods to create various spaces.
Here you can see a couple of different arrangements such as an auditorium and a vertical screen.
3 AXIS MOVEMENT

An AI backed 3 axis elevator system allows each pod to move throughout the system along the rails. The residents, oblivious to the movements of the pods, access the pods at the entrance are transported to an available docking space.
Currently, the technology already exists for elevators to allow 3 axis movement.
ARTIFICIAL VENTILATION SYSTEM

Each pod would house an artificial ventilation system that simulates fresh air. This system removes the need for windows and architectural constraints required for natural ventilation.
ARTIFICIAL LIGHTING SYSTEM

Parallel each pod would also house an artificial lighting system that would simulate natural light. This system removes the need for windows and architectural constraints required for natural lighting. Recent research has shown that artificial lighting that simulates the sunlight is achievable. Coelux is such a product.
PERSONA ANALYSIS AND INTERACTION
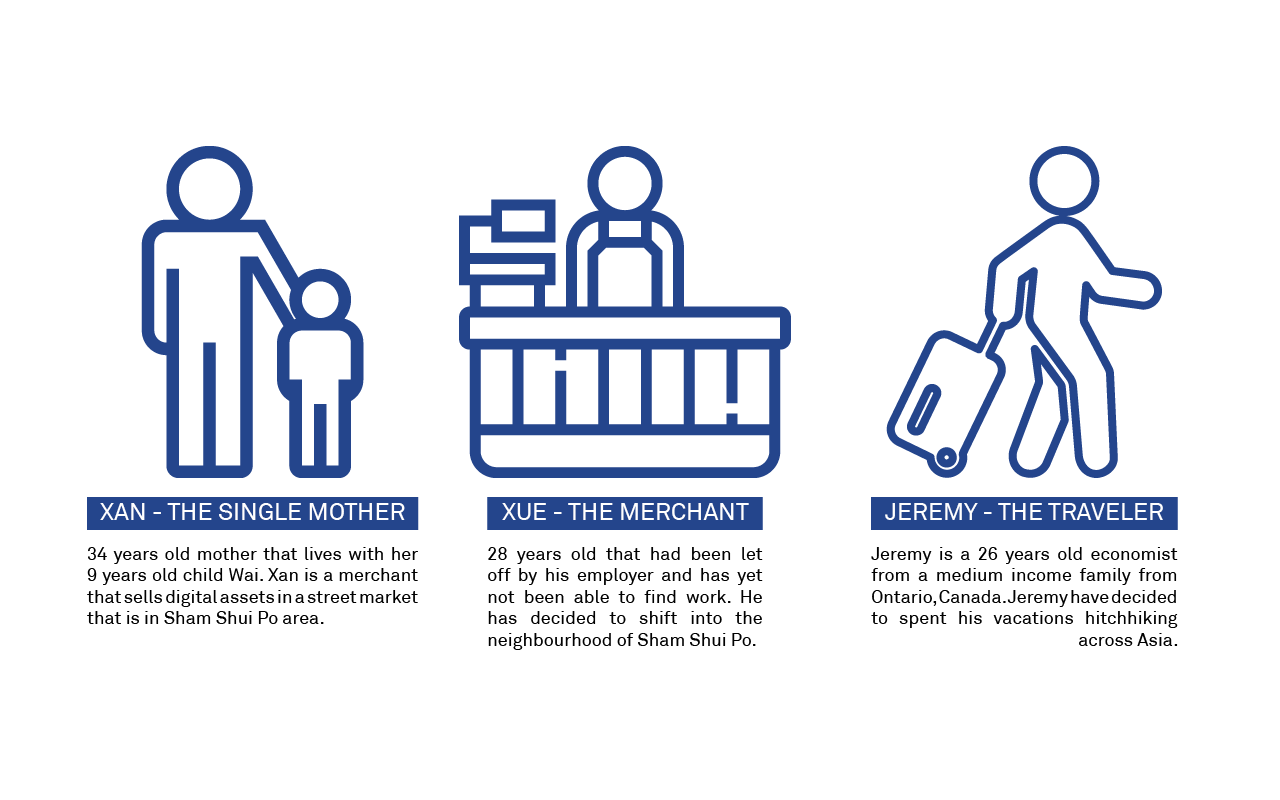
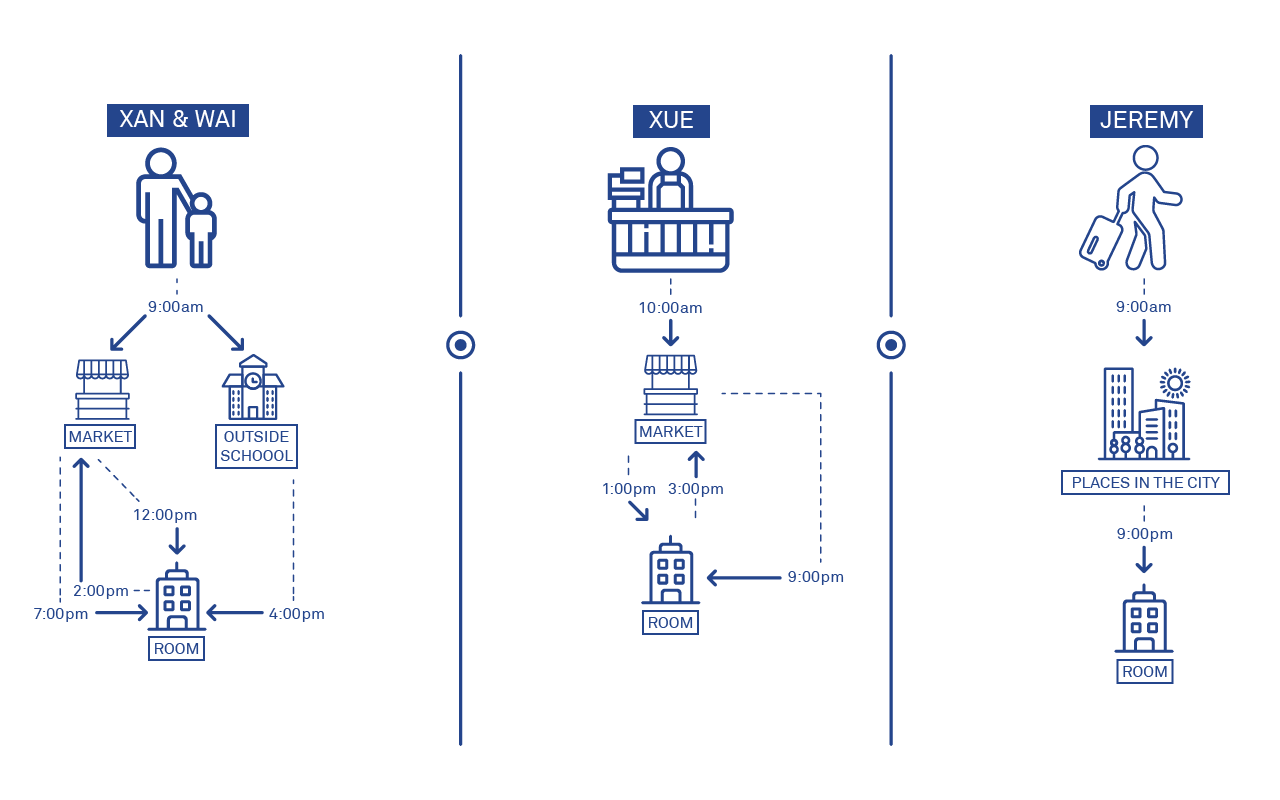
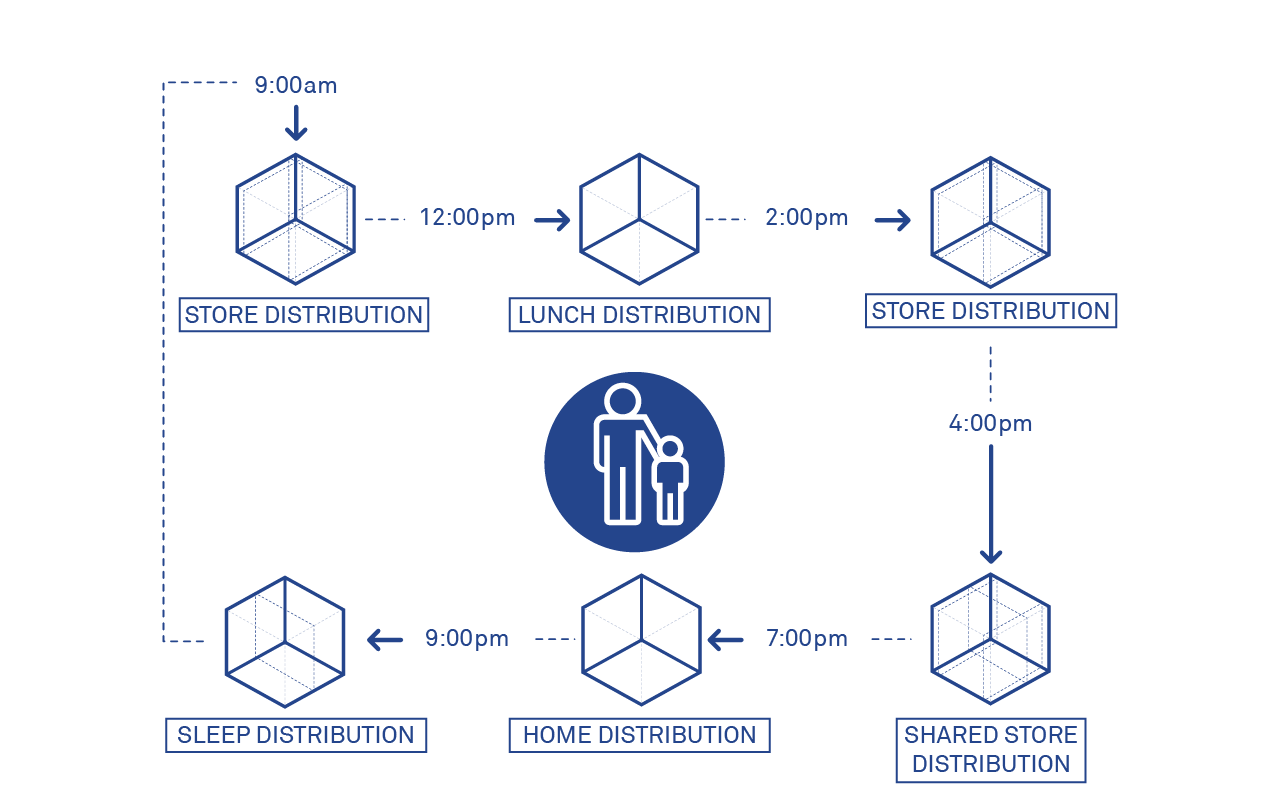
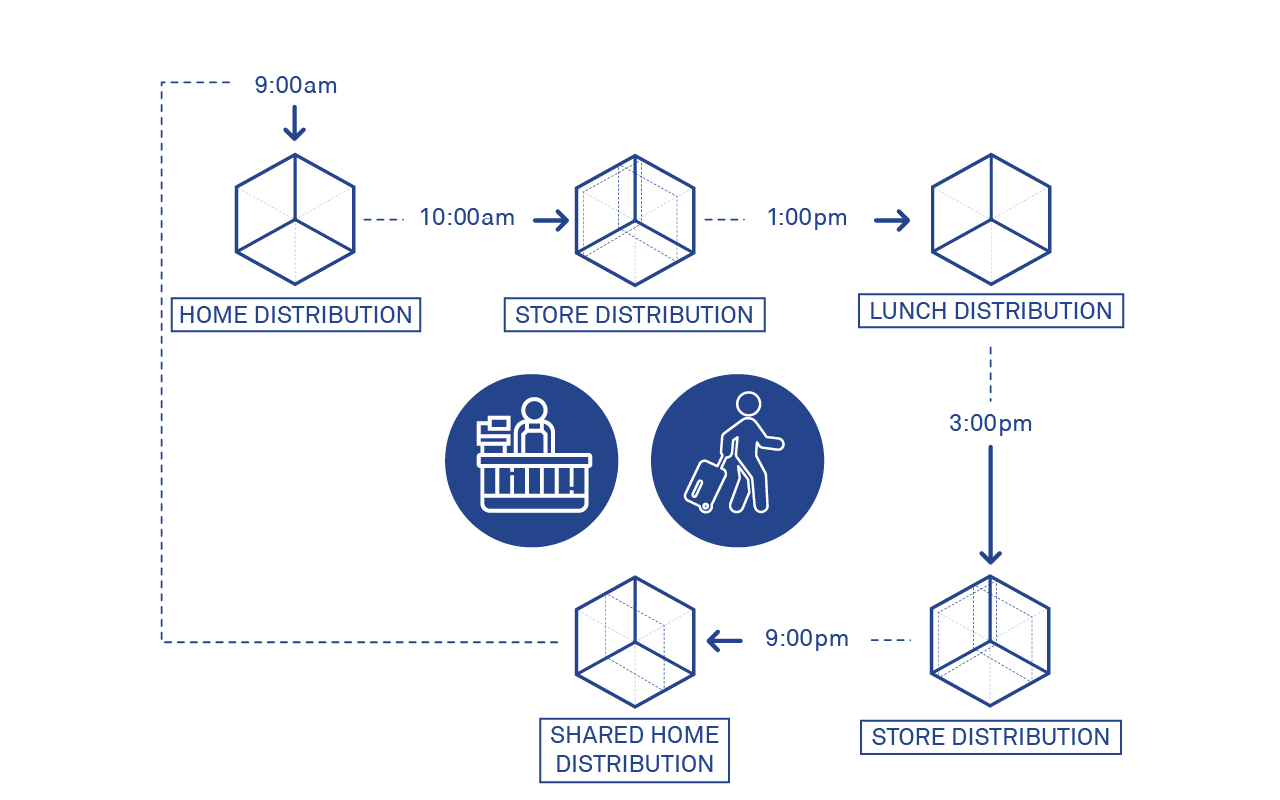
INDOOR SYSTEM 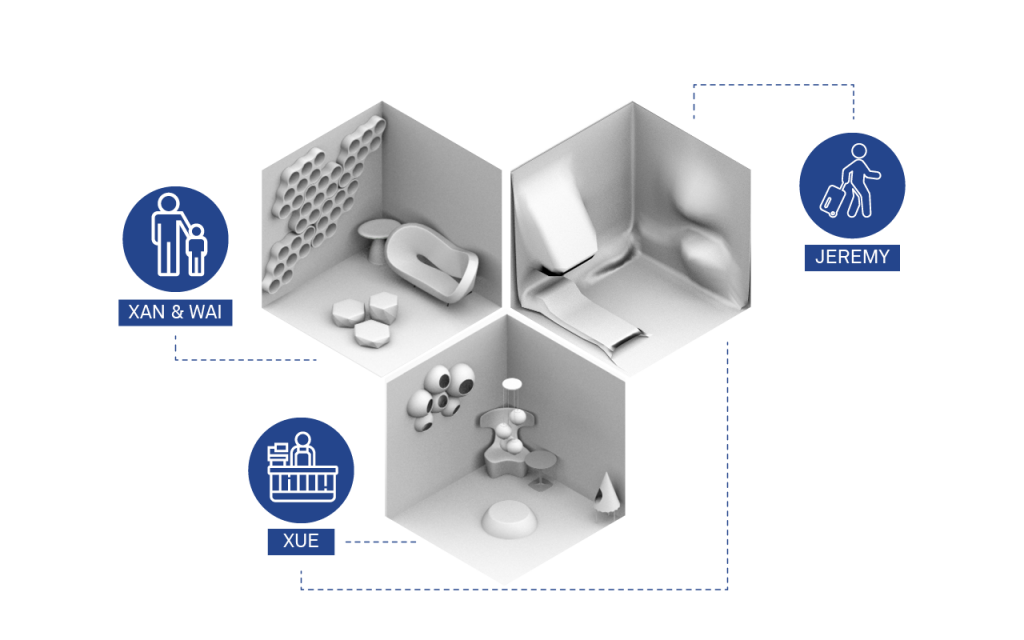
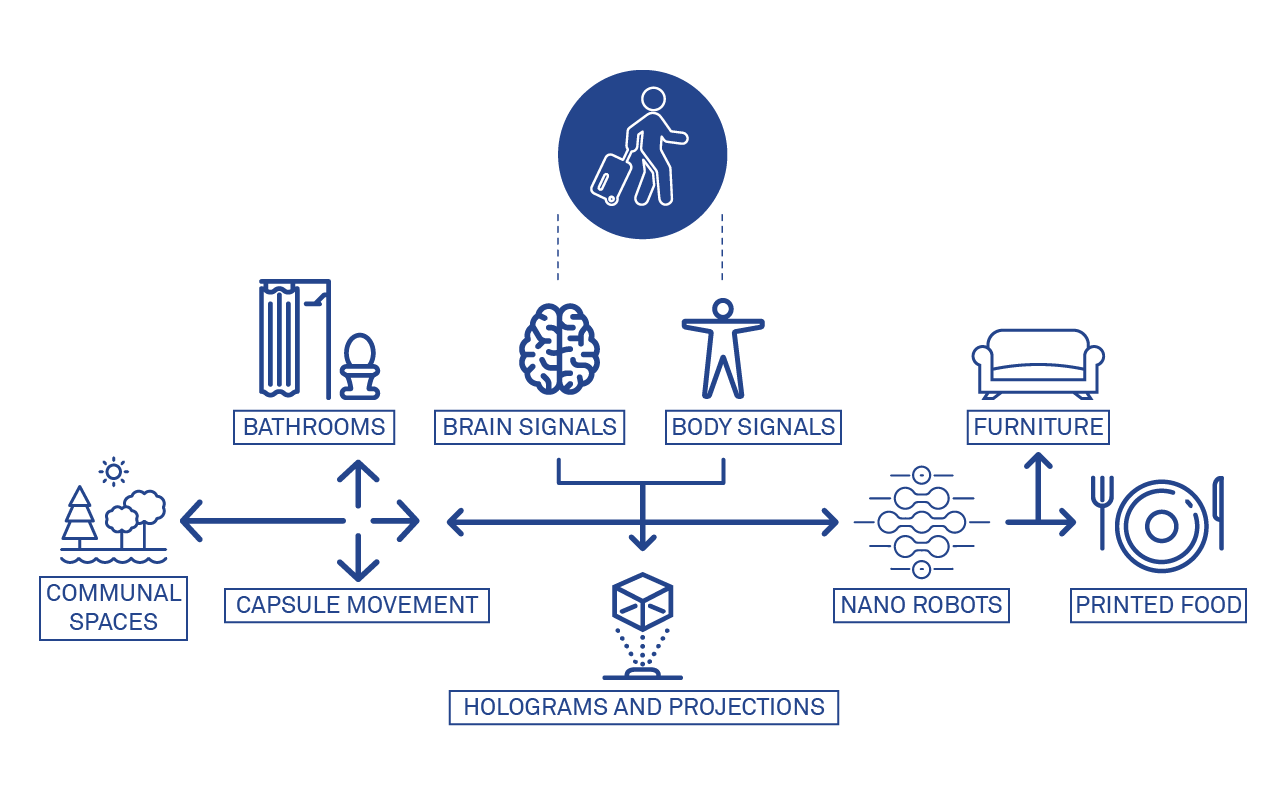
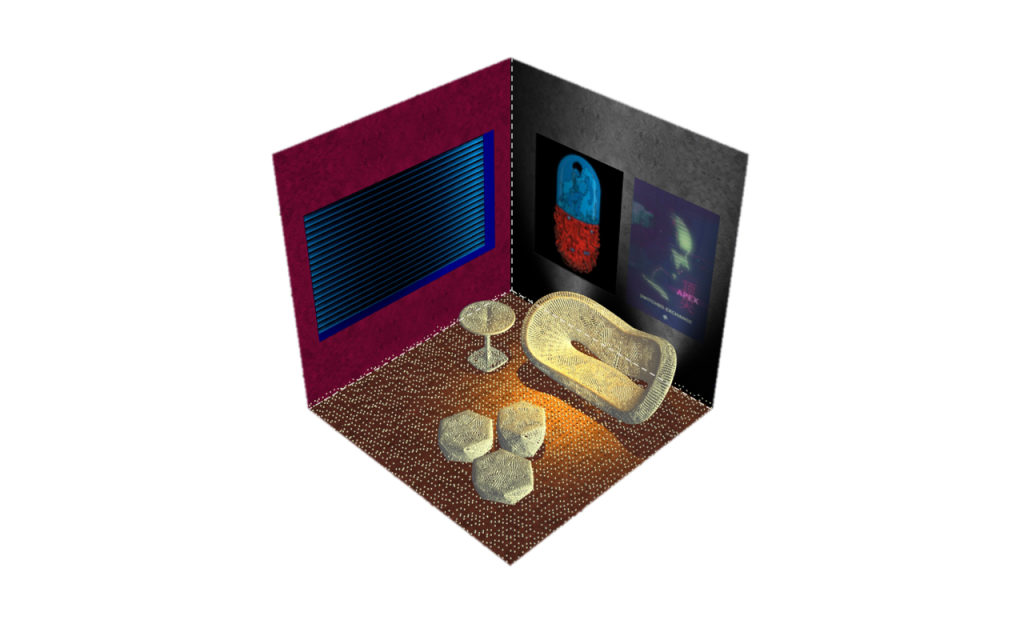
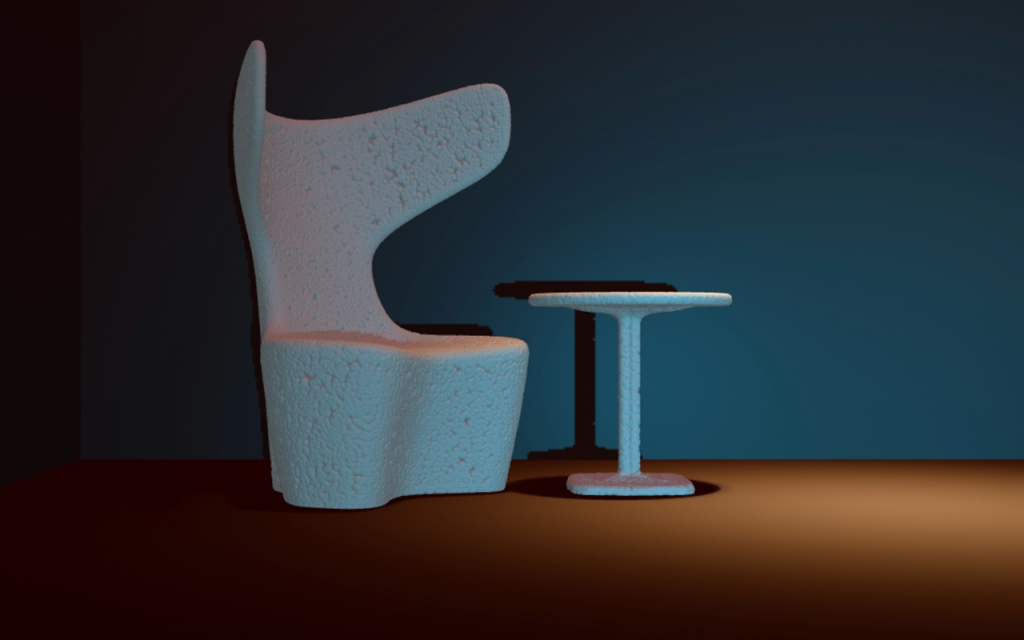
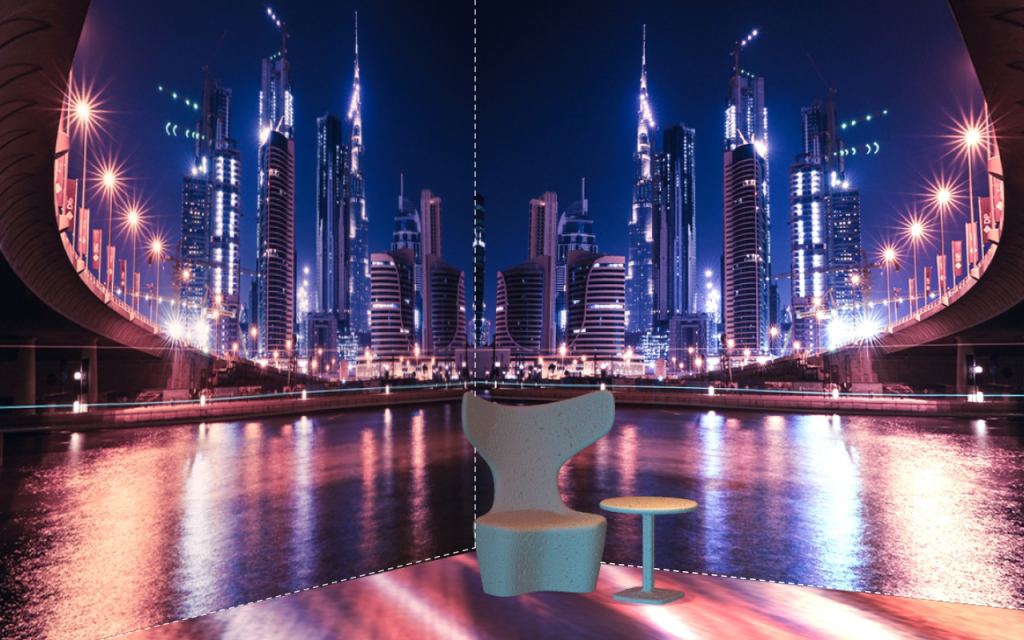
A SPECULATIVE VISION
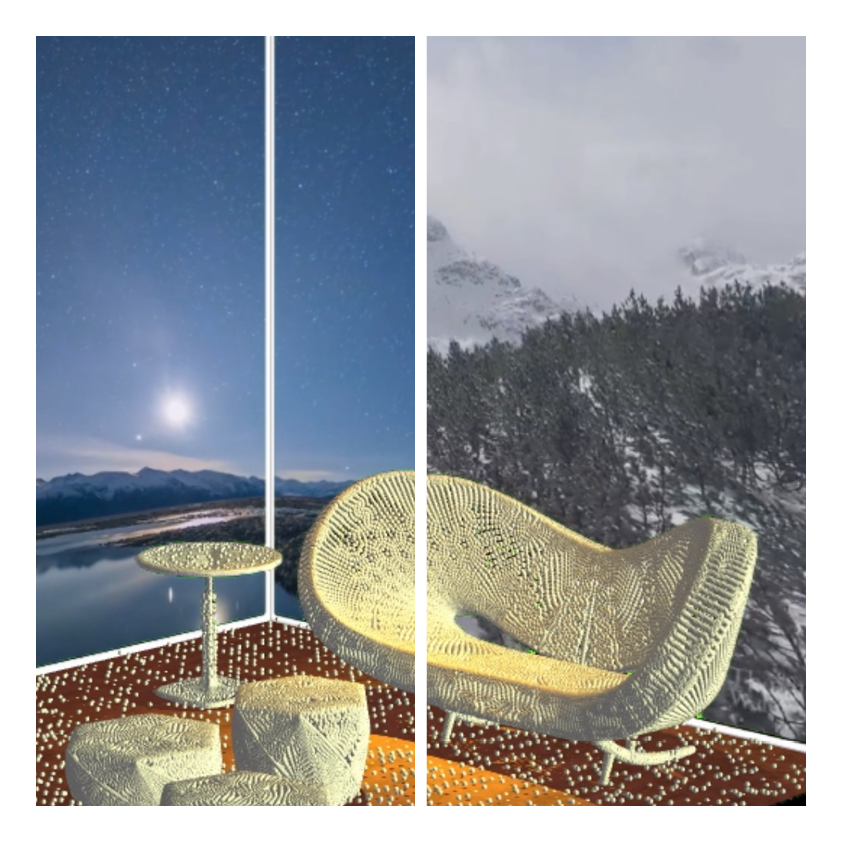
Flux Haus is, as mentioned before, a speculative design. Thus the feasibility of this project is almost next to impossible in the current age. The ideas explored are based on the current technologies and research that are extrapolated to what would be possible in the future.
The two primary projects that we have sprung off from are CoeLux and SlinkyBot. CoeLux is an artificial window that can be fitted in closed rooms which simulates the sunlight and transforms an interior room to exterior. The SlinkyBot project is a design for a unitary bot that works in a swarm manner to create objects and interiors for homes.
A lot of our design inspiration has also come from science fiction movies like Ghost in a Shell and even Big Hero 6.Students: Kammil Carranza, Jitendra Farkade & Vinay Khare.
Faculty: Carmelo Zappulla.
Teaching Assistant: Sebastian Amorelli.
Students Assistant: Gabriele Jureviciute.