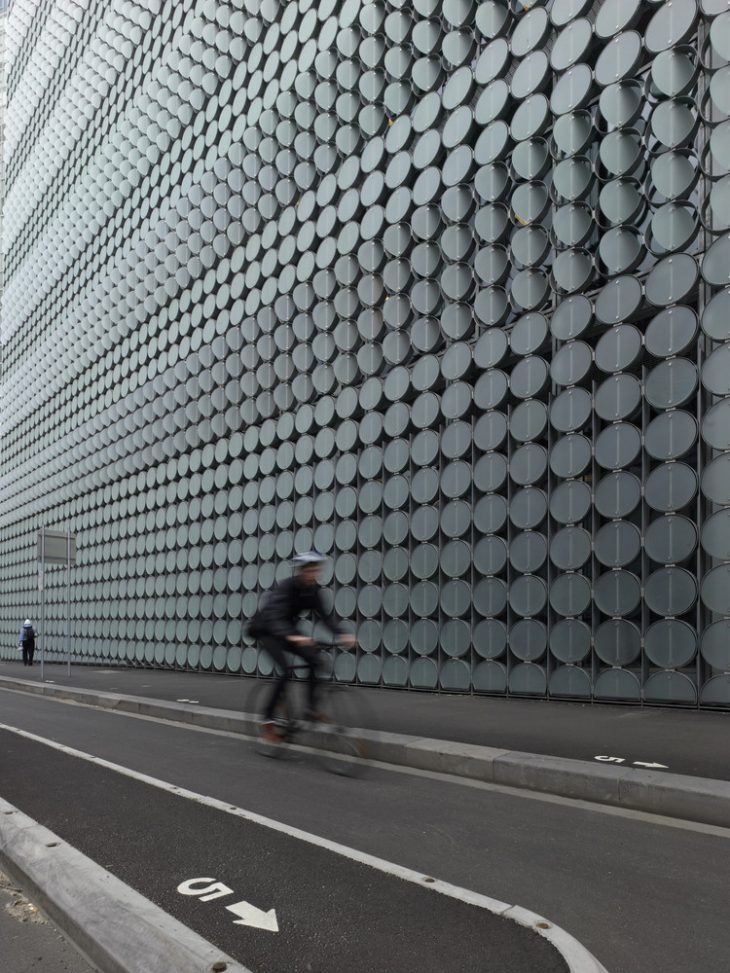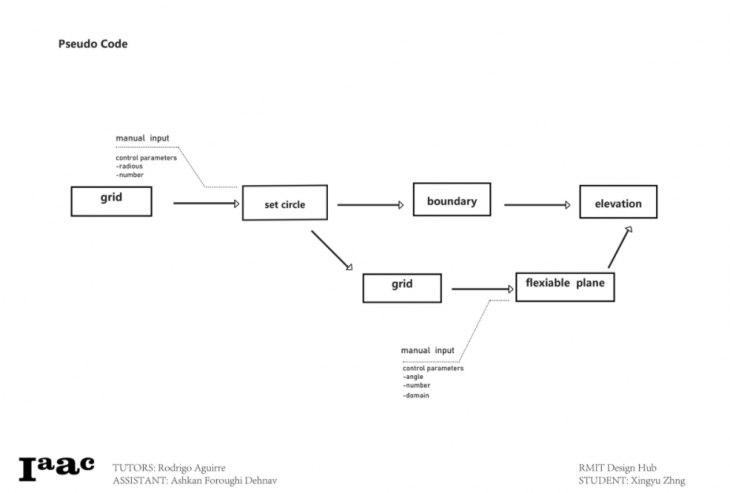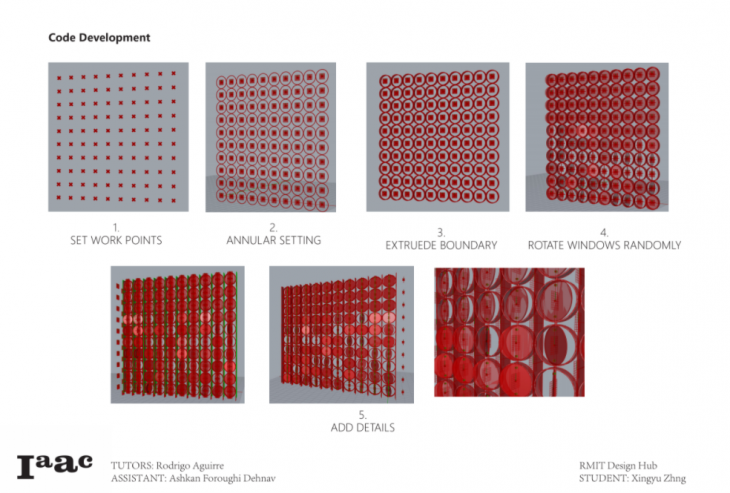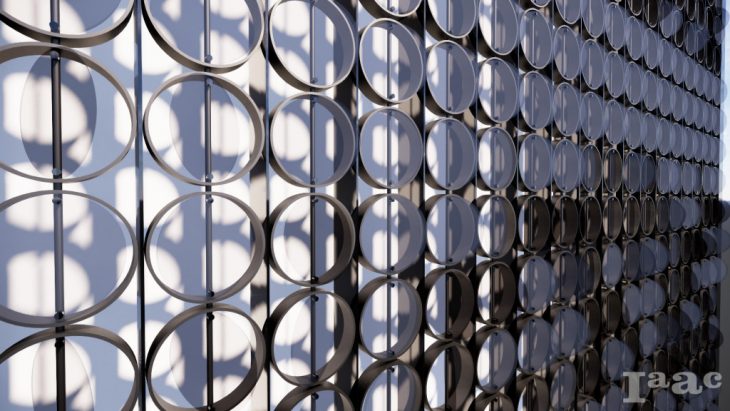The Design Hub is a Greenstar Certified Project achieving a 5 Greenstar
Architects: Sean Godsell
Area:
13000 ?
Year:
2012
Manufacturers: Fisher & Paykel, Lysaght, lightmoves
Introduction
This unusual features of the façade of the Design Hub is that it has the capability of collecting solar energy
throughout most of the day, as the surface is covered in operable disks. Although, as of 2013, there are no solar panels installed, it has the capability to accommodate this technology in the near future with its facade system. To achieve harvesting energy at an optimum level, ganged disks are fitted with an actuator which will allows thedisks to be exposed to the sun as much as possible. With the current material of sandblasted glass, the disks operate as a ‘second skin’ controlling solar gain and access. An internal computer controls this façade by adjusting each cell with rotational motors, according to Melbourne’s daily weather.

The façade of rmit design hub comprises a specifically detailed double glazed inner skin on each face of the building and an automated operable second skin shading device. The second skin shading device surrounds the entire building, from the ground floor to the roof plant level. It is made up of nominally 600 mm diameter sandblasted glass disks, which are fixed to either a horizontal or vertical aluminium axel. Each axel is fixed to the outer face of a gal-vanised steel cylinder of a slightly greater diameter and nominally 130 mm in depth.
Code Growth

logic diagram

the growth of model
Render

credits
The animated façade of RMIT design hub is a project of IAAC, Institute for Advanced Architecture of Catalonia developed in the MAA01 2020/21 by Students: Xingyu Zhang and Faculty: Rodrigo Aguirre, Ashkan Foroughi Dehnav
