How can architecture influence a child’s educational development, encourage social learning, stimulate a creative outlook while promoting a strong concept of nature and self-sufficiency?
Currently, the educational system focuses on a rigid structure that segregates interdisciplinary learning, which in turn doesn’t allow children to fully develop and express themselves. Water scarcity, climate change, ice melting, all of these scenarios we are currently facing, have one thing in common: Education and even though all the above scenarios deal with nature, the natural world is being denied from children all over the world. Educational systems in the most powerful countries have a immense impact on society and the future of human beings. By not educating our children in an adequate way, we will culminate even worse scenarios that will damage our environment.
Jean Piaget’s Theory of Cognitive Development, which consist of 4 stages, explains how a child constructs a mental model of the world. Stage 3, the concrete operational stage, which targets children from 7- 12 years old, explains how a child starts focusing on more than one problem or object and therefore starts to experience the sense of empathy.
In this project, the idea of social learning in nature is manifested not only through a new educational curriculum, but also through the ephemeral concept of the architecture that houses this new idea of “school.”
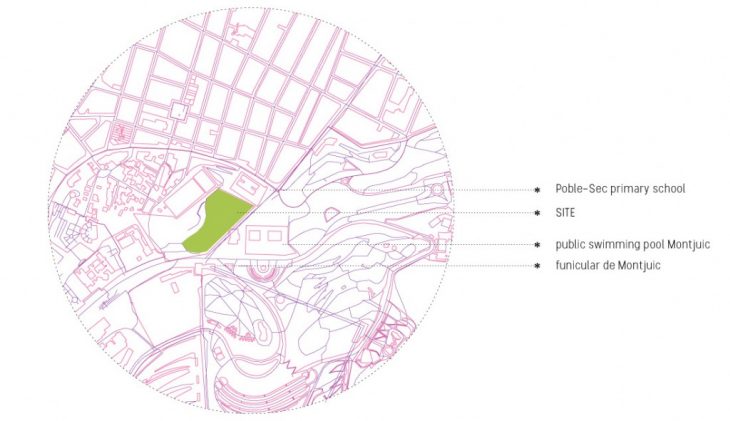

Montjuic, located in the city of Barcelona is a site that is at the edge of the urban world and the natural world. This node is essential to the project Empa[tree] because it culminates in the children the awareness of both the natural and densely populated. Designing an educational system in this site creates a hybrid between architecture and ecology. It is an architecture as a shelter that recognizes that it still belongs to the landscape.
Since the site is steep area full of trees, the trees become the structure of the architectural system. Following the concept of Jean Piaget, the curriculum is based on projects between the children from the age of 7-12 years old that work together in synergy, interaction and connection. Using the holistic approach, physical, cognitive and expressive skills will be developed, by distributing the typologies based on the topography but also the programs.
Genetic optimization of areas and paths
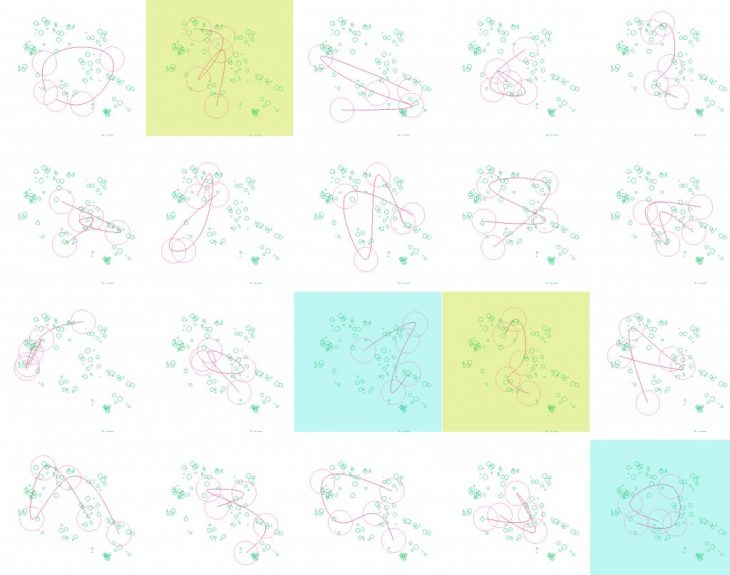
Identification of the typology by topography

The structure is tensile supported with trees and it consists of two meshes- steel mesh (good in tension) and a coconut mesh. It has been designed using kangaroo- physics engine for form finding and optimization (parametric design). The soil and vegetation are taken and are placed on the top of the mesh. This way this is no longer only a structure, but a complete ecosystem. It is a habitat for children as well as all the species. Due to different season conditions, the structure is changing, it is ephemeral. By lowering it during the winter, the space becomes warmer. In contrary, summer option provides a better air circulation and ventilation- passive systems.
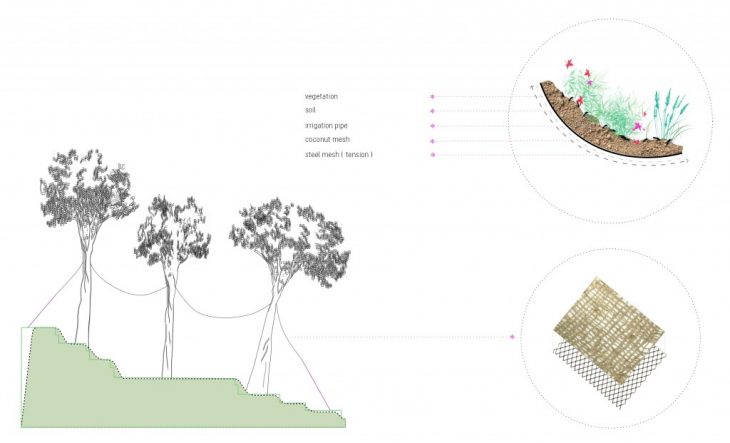

Plan, 1:500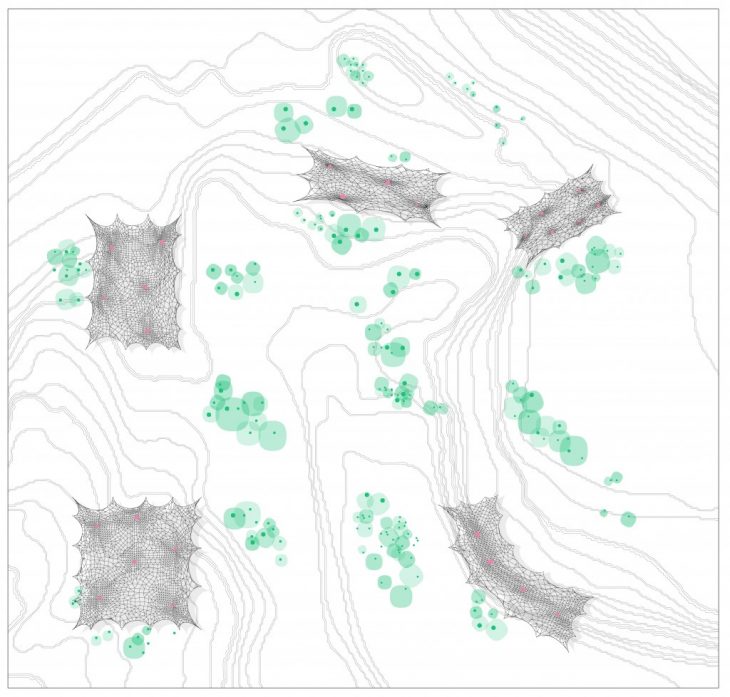
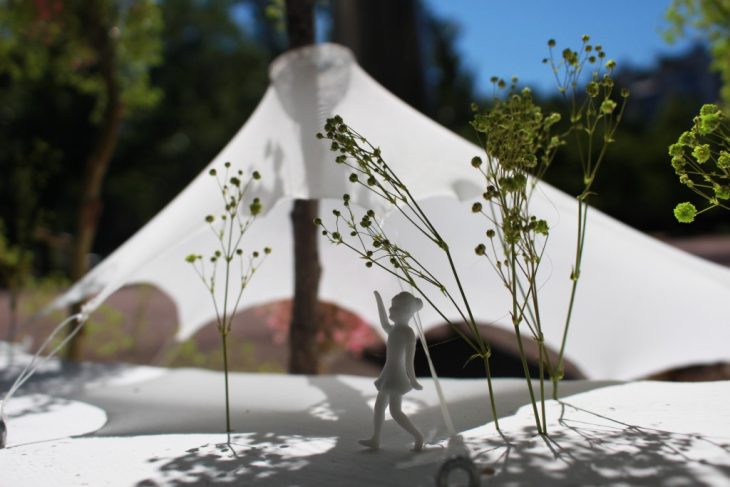
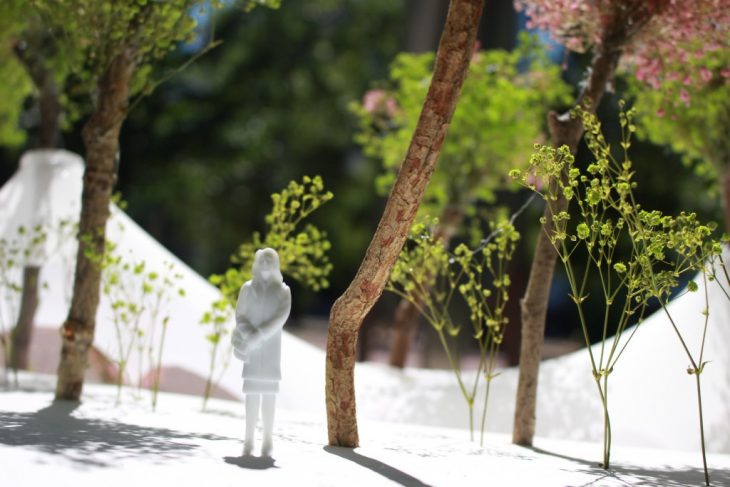
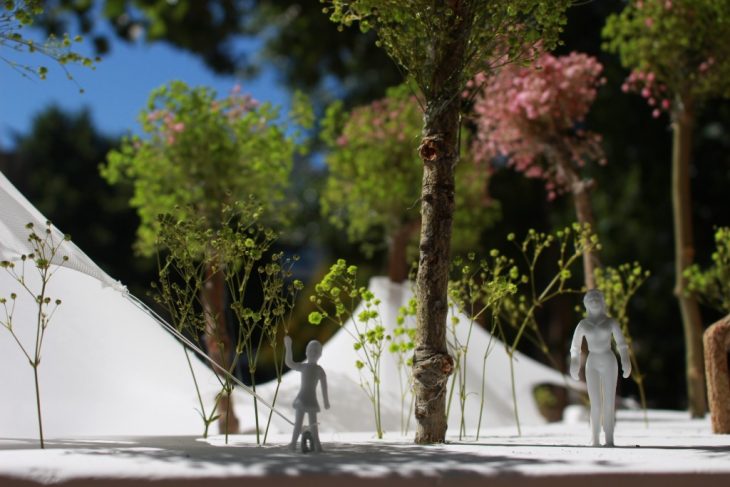
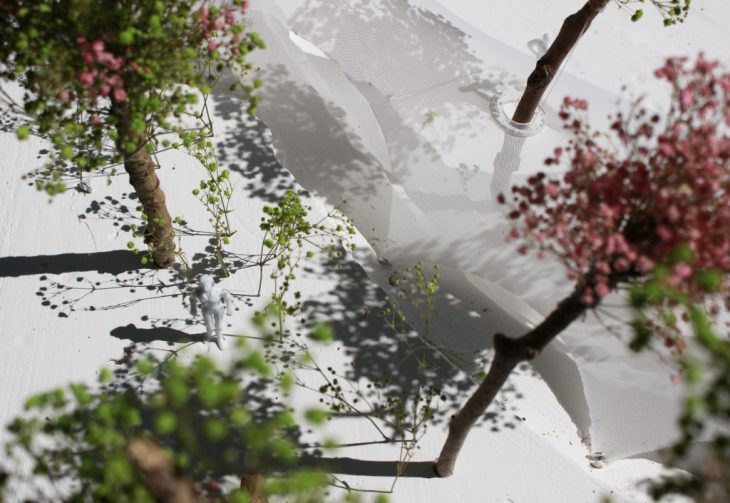
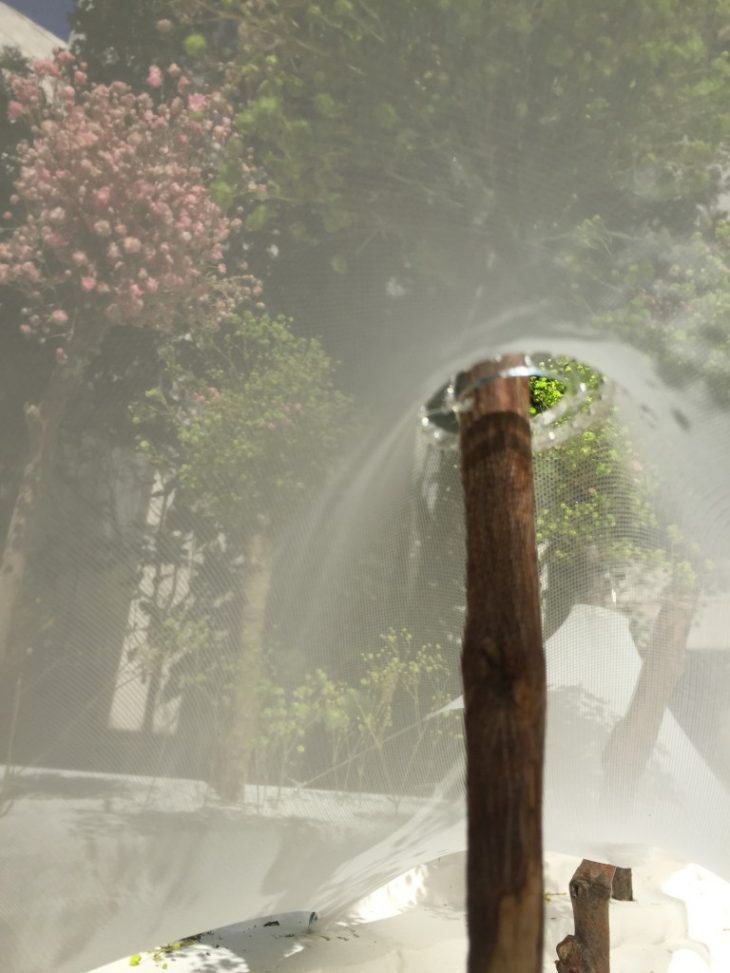
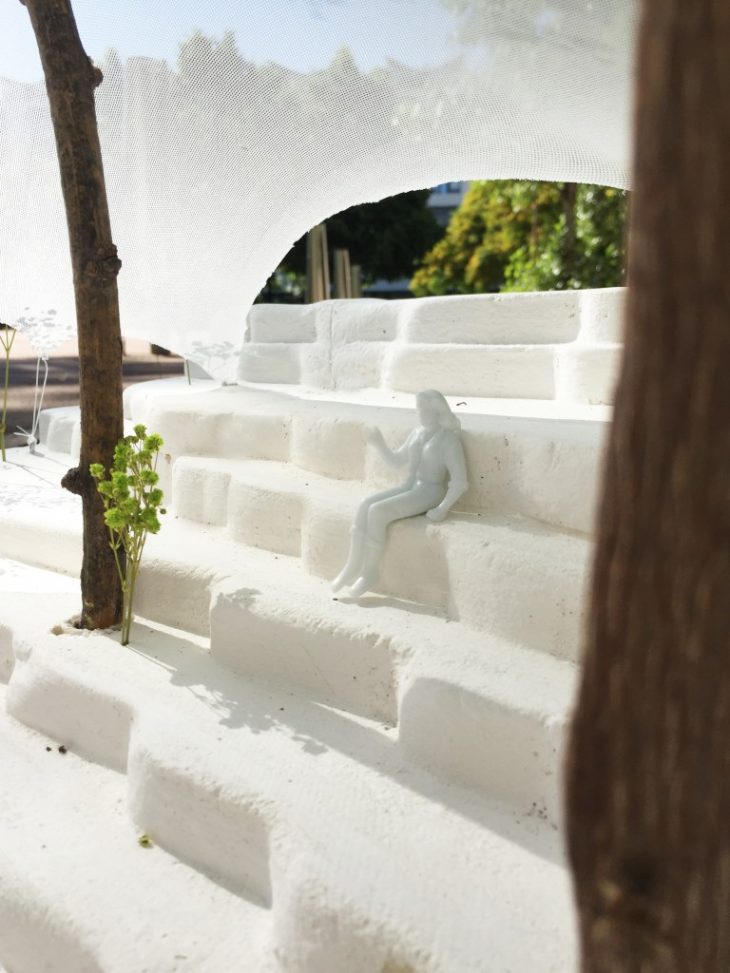
This project was developed at Institute for Advanced Architecture of Catalonia, Self- Sufficient Buildings Research Studio, Master in Advanced Architecture 01 in 2016-2017 by:
Student : Zrinka Radic
Faculty : Enric Ruiz-Geli, Mireia Luzarraga