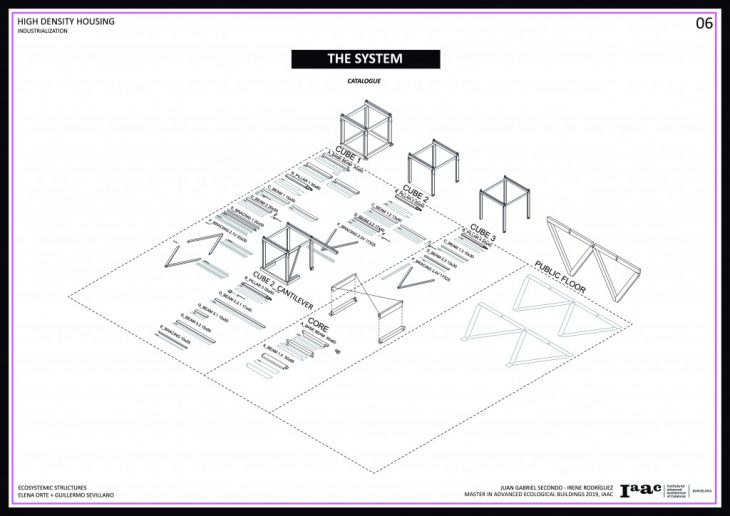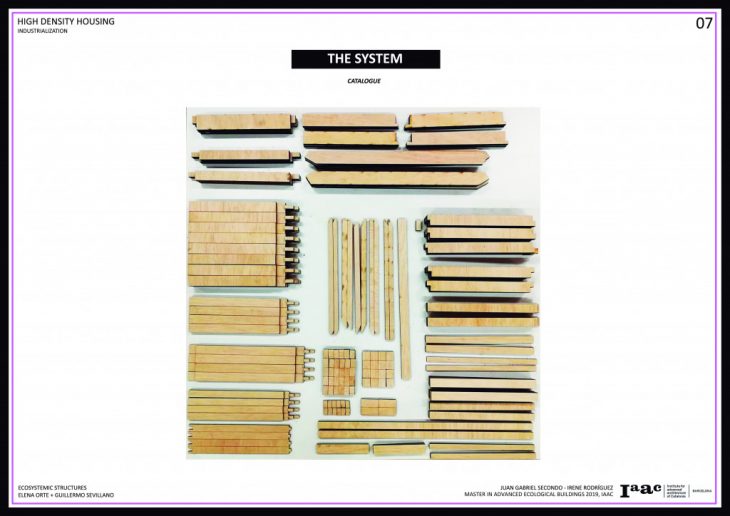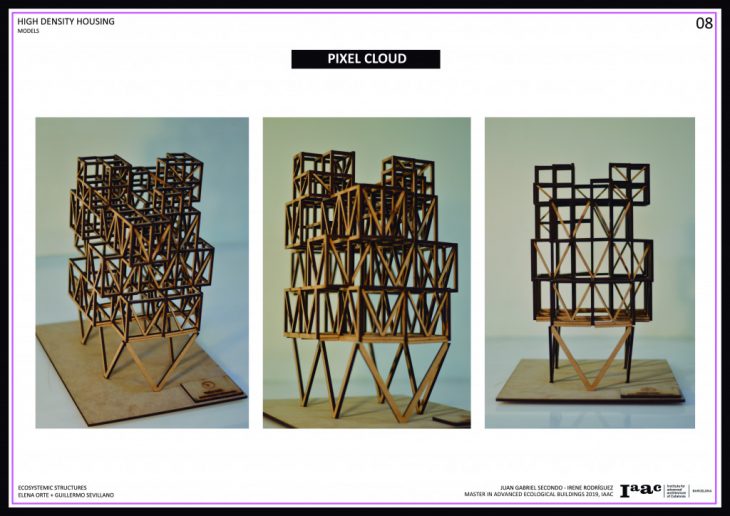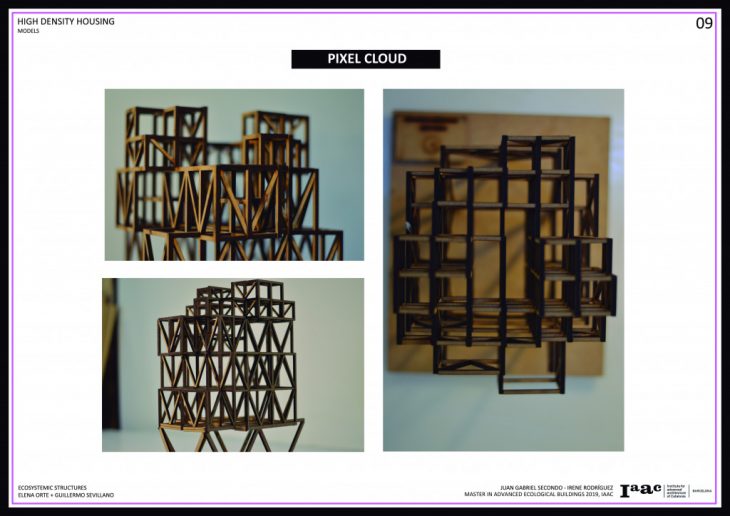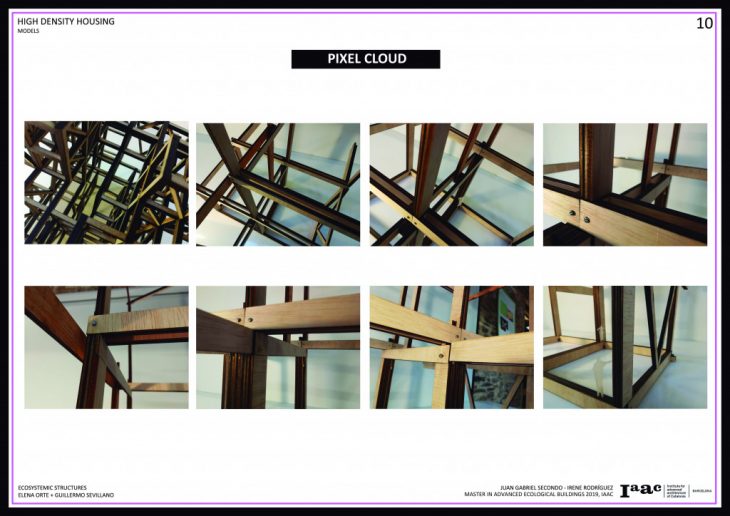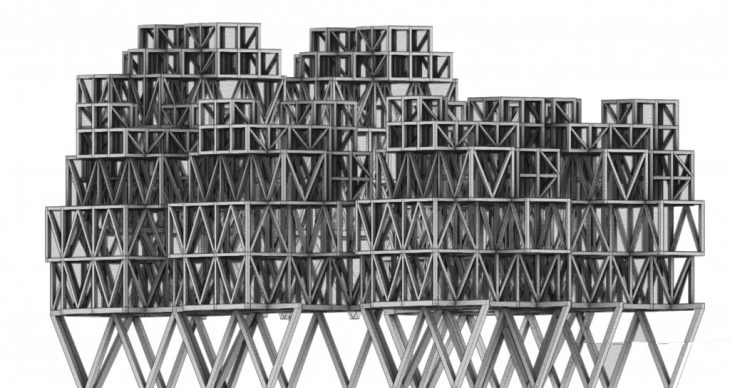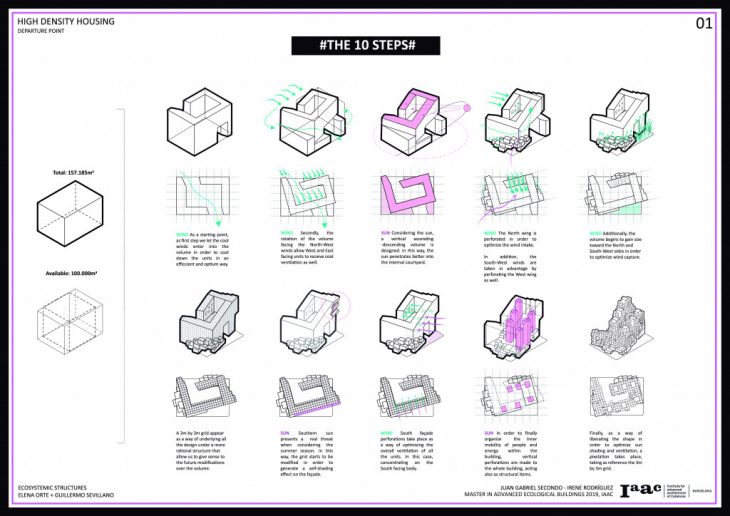
As a starting point, we based on the conclusions drawn from the Thermodynamics module. The building, molded to take advantage of the most favorable winds in Barcelona, aims to be compact to the scale of the unit (minimize energy losses) but at the same time porous (maximum use of natural ventilation in summer). Being a High Density residential program, the result, as specified in the 10 Steps, is a pixelated volume in which we intend to transfer the advantages of individual private housing to collective housing.
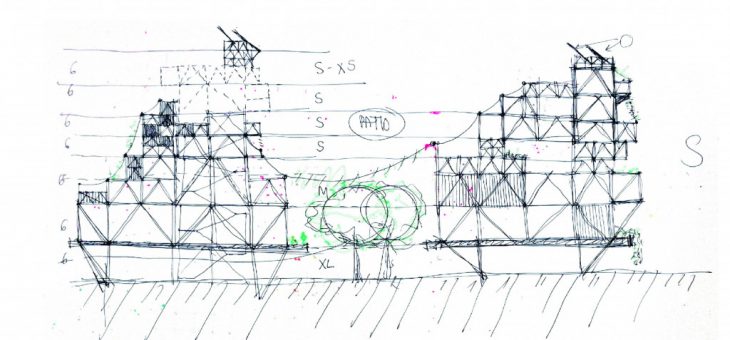
We begin by asking ourselves what an Ecosystemic Structure is, reaching the following conclusion: it is the one that, as nature does, adapts to its medium and evolves according to its needs. Thus, the chosen System must provide the set with flexibility, ease of assembly and even the possibility of growing or changing over time. To do this, we consider two main structural options, which will always play with different programmatic scales in relation to the dimension of the elements:
– Hanging structure:
One of the options that was tested consisted in a system composed by two timber dense cores that would combine with a 3m tall spatial truss. From the later we would hang different horizontal surfaces and play with the weight and density of the diferent programs to balance the whole building. The dimension of the elements would diminish gradually, but increasing its density from bottom to top.
– Densities structure:
We arrive at this concept of fractal structure that, through the same construction system, changes its dimensions gradually according to the weight of the building, starting with XL elements and of a more public nature, and reaching the XS scale on the upper floors.
The chosen system is composed by 6x6x6m and 3x3x3m cubes that combine to generate a spatial structure that works collaboratively. The building’s floor plan at the street level will have a very light appeareance, to then transform into a wireframe structure that gradually diminishes its thickness but increases its density from bottom to top, generating an image of a pixel cloud.
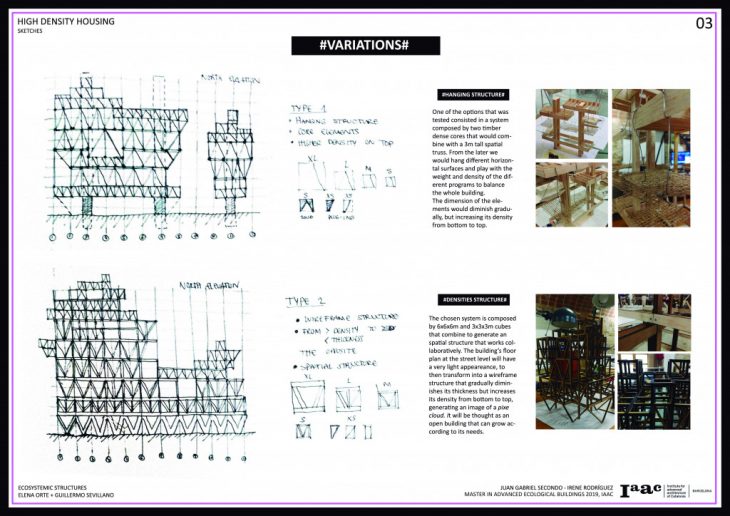
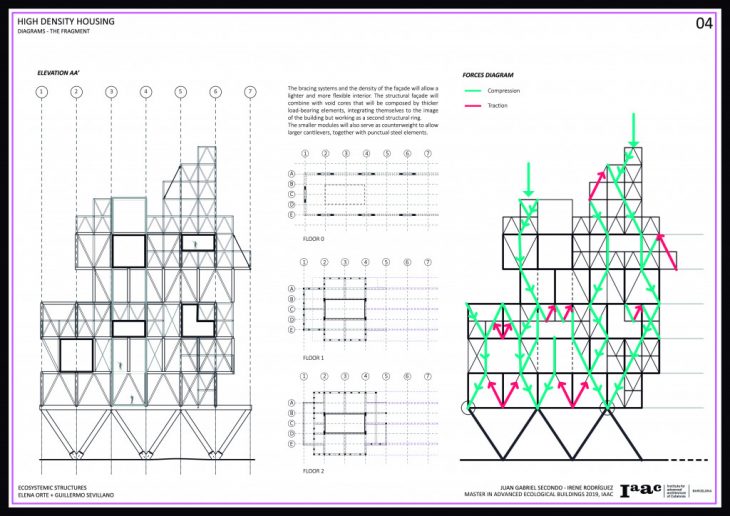
The bracing systems and the density of the façade will allow a lighter and more flexible interior. The structural façade will combine with void cores that will be composed by thicker load-bearing elements, integrating themselves to the image of the building but working as a second structural ring. The smaller modules will also serve as counterweight to allow larger cantilevers, together with punctual steel elements.
The result is a catalogue of generic, customizable but systematic solutions that generate a set of numerous possibilities and configurations.

