Dear Jingumae Building
Amano Design Office 2014
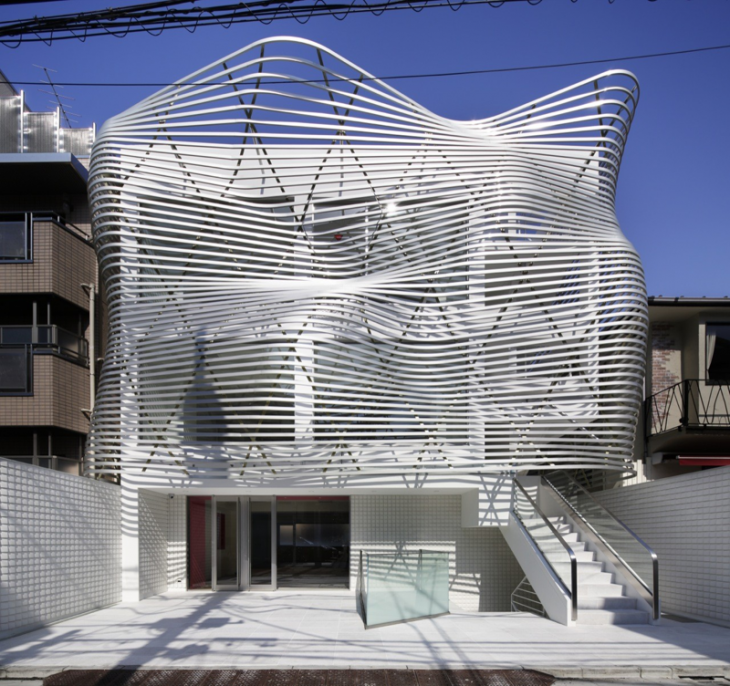
This is a conversion project that totally renovated a 25-year old office building, located on a back street of Omotesando in Tokyo, in order to facilitate commercial functions. The client requested a design that would have a façade expression differentiated from the surrounding buildings, and that would be a part of future tenants’ branding. The designer aimed at a design with a soft expression that would be favorably accepted by passersby, while standing out from the surrounding buildings that tended to have physically hard expressions.
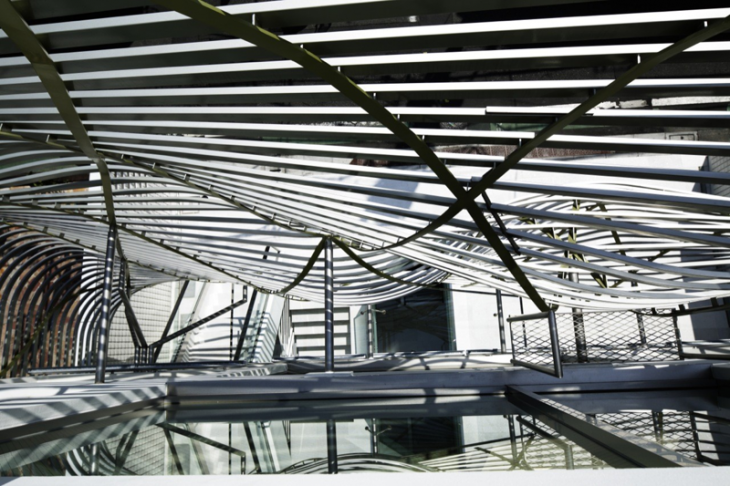
Metallic louvers were placed by using computer design to add a modern expression that conjures images of soft clothing.?The louvers give a soft expression by connecting three-dimensionally misaligned radiuses. They appear complicated but consist of only two types of radii (700R and 1700R) and straight lines. The louver components are welded to crossed SUS plates, and protrude from the building frame by SUS pipes, resulting in streamlined workability.
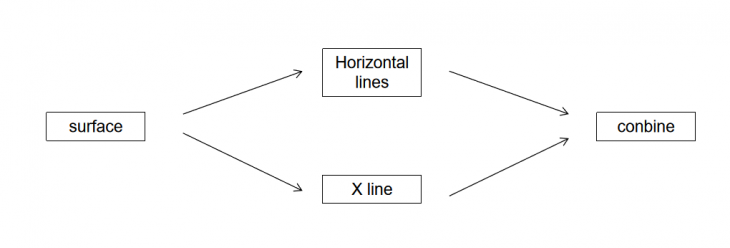
The main process of modeling:
1. Extrude surface.
2. Move the points of the surface with a graph mapper.
3. Contour surface and make pipes.
4. Divide surface to points and cross-connect.
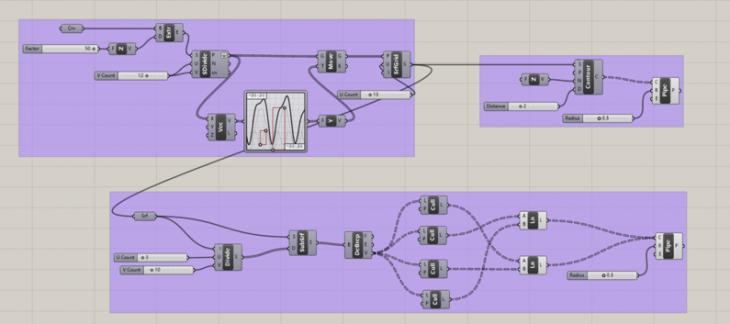
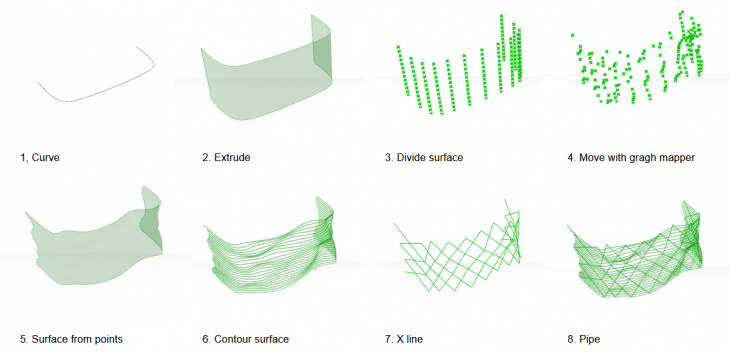

1. Divide surface into segments and extract.
2. Extract vertices.
3. Use cull pattern to divide points into four types: {true;false;false;false}; {false;true;false;false}; {false;false;true;false}; {false;false;false;true};
4. Line {true;false;false;false} with {false;false;true;false}; line {false;true;false;false} with {false;false;false;true}.
5. Pipe.
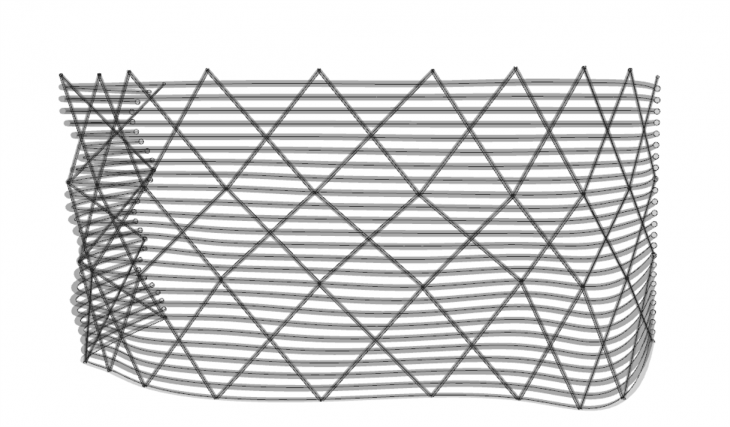
Dear Jingumae Building is a project of IAAC, Institute for Advanced Architecture of Catalonia developed at the Master in Advanced Architecture in 2020-2021 by students: Jiaqi Sun, and faculty: Rodrigo Aguirre, Ashkan Foroughi.