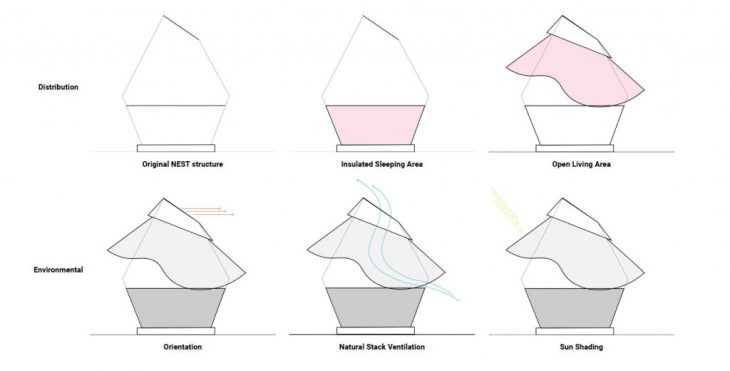NEST 2.0 – BAMBOO SHADING HAT
Developed from the NEST structure built by IAAC students in Nepal (2019), this project focuses on studying climate and adapting the original building according to the environmental conditions. We also propose alterations in the design based on structural analysis, in order to make it more efficient. Our project embraces NEST as a hut, a camping structure inserted in nature, as opposed to a traditional housing unit. The main areas of intervention are the following:
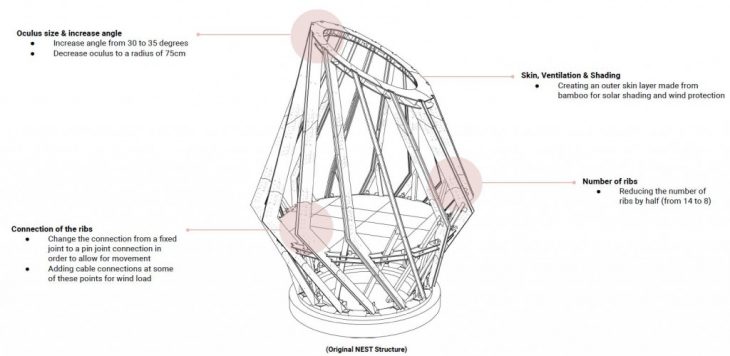
01. Design drivers
New Proposed Design | Overall Concept
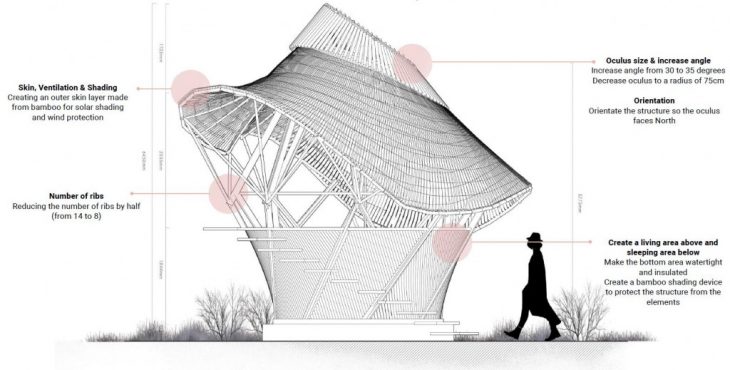
02. MATERIALS CHOSEN
Materiality | Skin Strategy Options
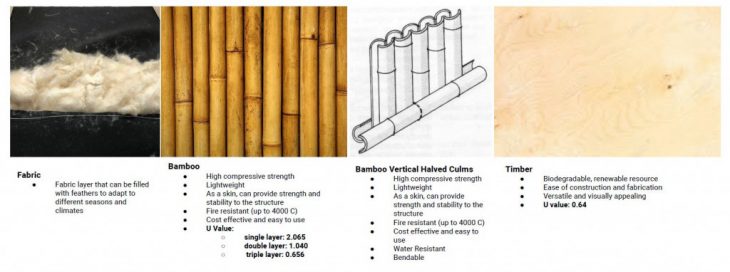
03. ENVIRONMENTAL PERFORMANCE
ENVIRONMENTAL ANALYSIS – Kathmandu, Nepal
Seasonal wind
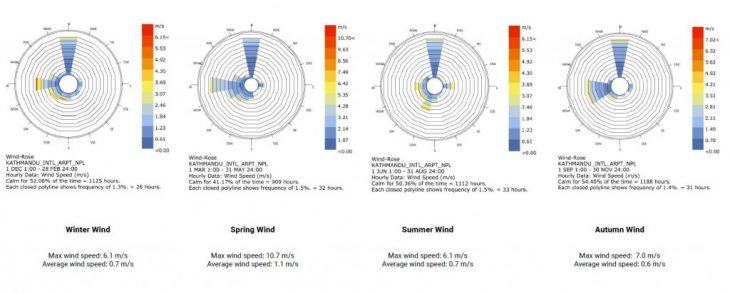
Yearly wind
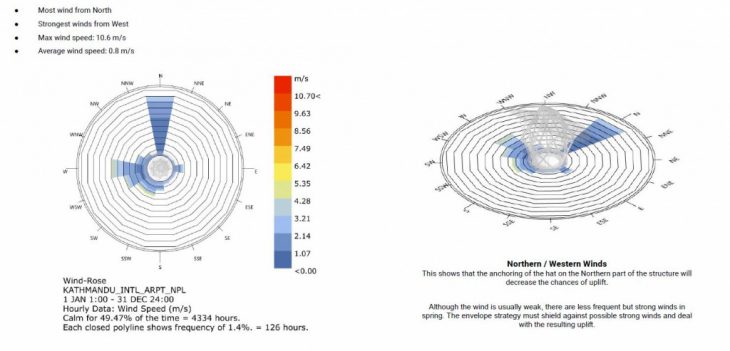
Solar hours / bottom area
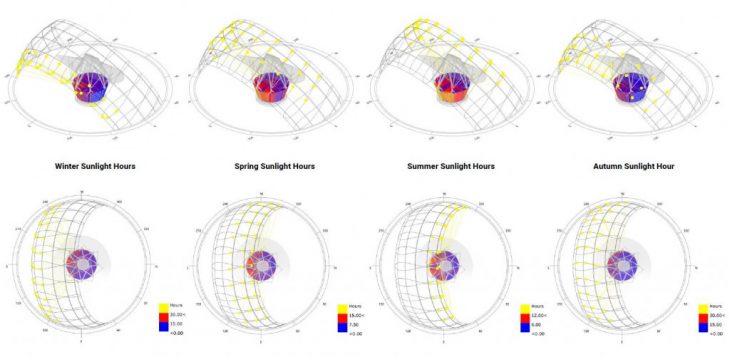
Solar radiation
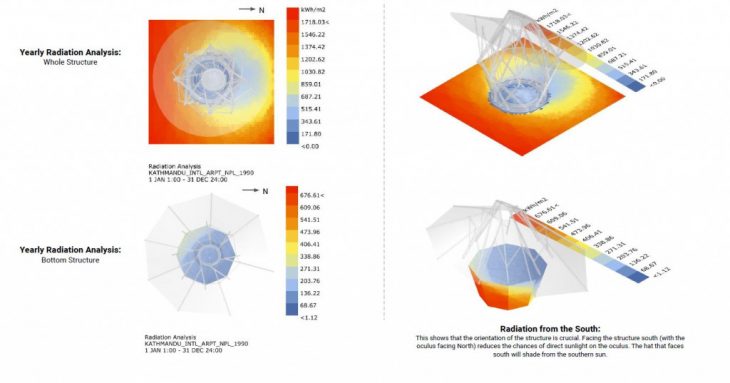
ENVIRONMENTAL SECTION / design
These strategies were developed from the conclusions of the environmental analysis. The structure was divided in two areas: a bottom insulated section that is watertight and a very open living area, protected from sun and wind. The oculus faces north to avoid direct sunlight, and is covered by bamboo louvers that allow permanent stack ventilation.
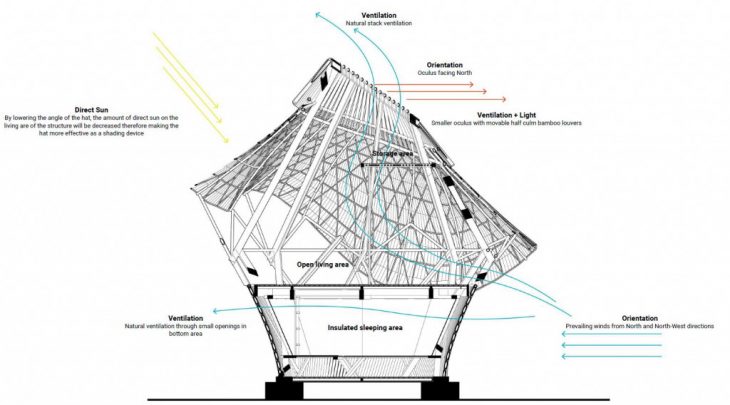
04. CONSTRUCTION
EXPLODED AXONOMETRIC / overall design
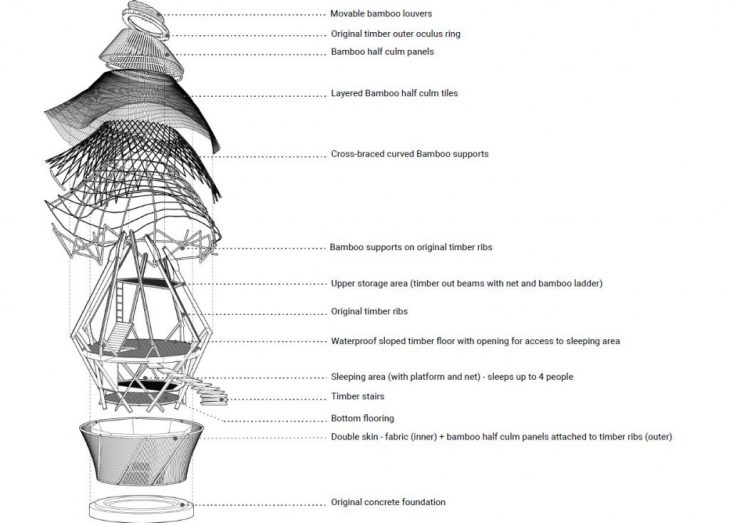
Roof plan
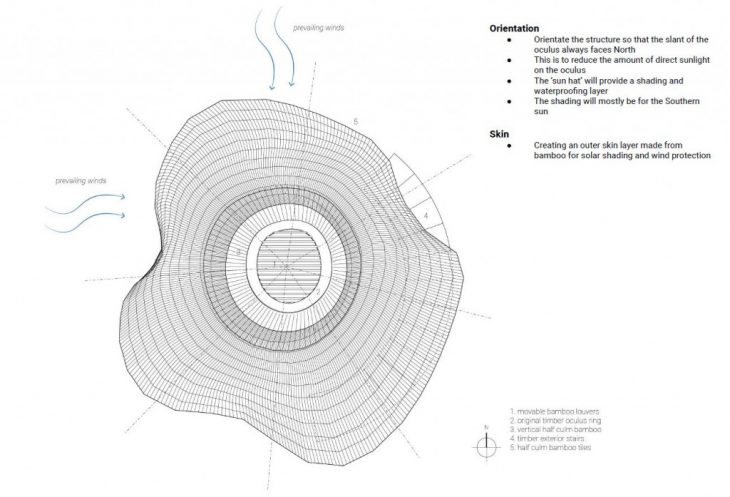
First floor plan
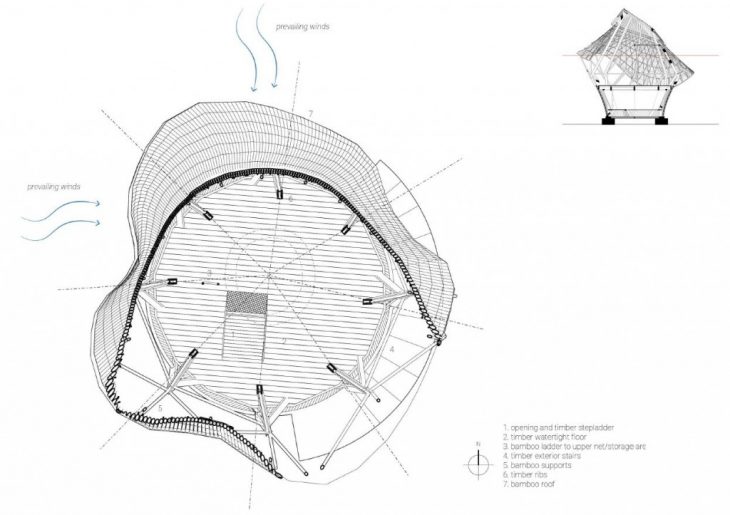
Ground floor plan
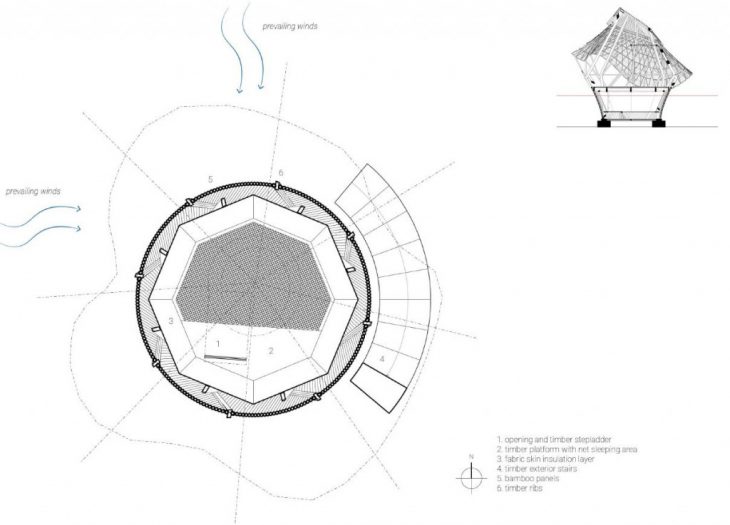
05. STRUCTURAL DESIGN
STRUCTURAL ANALYSIS – KARAMBA
Shell Analysis / Wind Load 10m/s
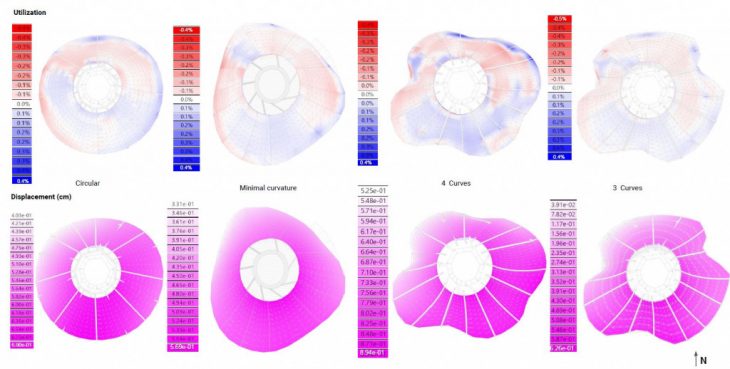
Wind Load – Utilization
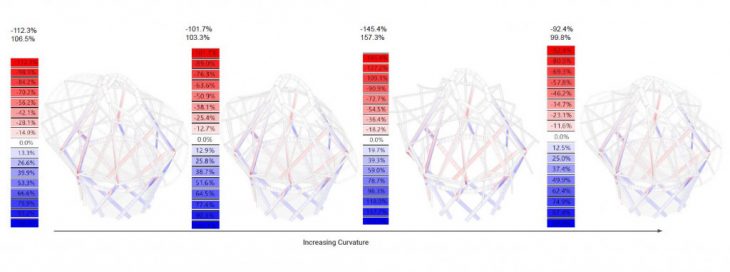
Wind Load – Axial Stress (kN/cm2)
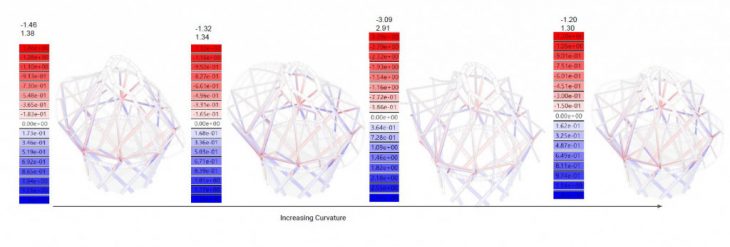
Wind Load – Displacement (cm)
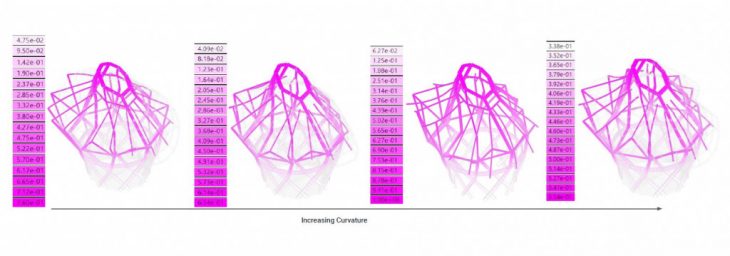
Wind Load – My
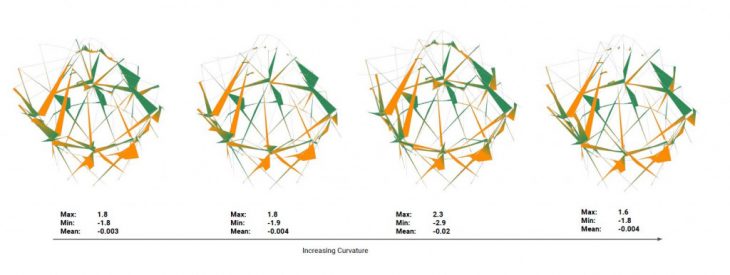
Wind Load – Nx
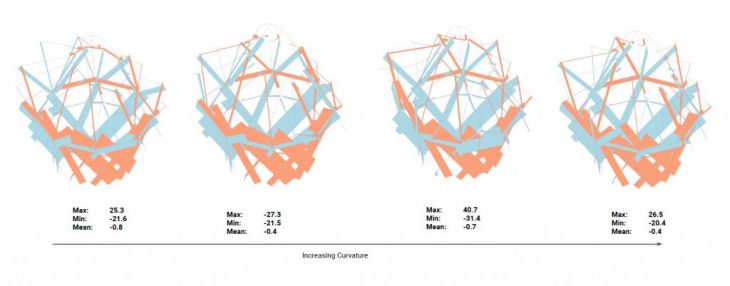
Wind Load – Vz
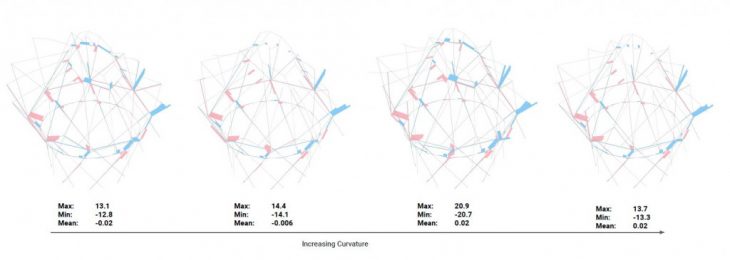
Shear is happening at the bamboo roof structure and the bottom ribs, so they should not be joined by shear connections.
Analysed Structure // Bamboo Bracing 01
Possible Bamboo Bracing for Shading Hat: In order to utilize the bamboo’s strength and use the least amount of material as possible, we explored various ways of how to brace the lightweight timber shading hat.
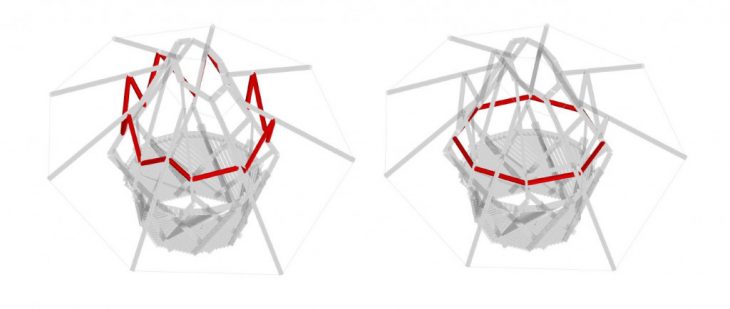
Bamboo Bracing 01 // Roof Wind Load 10m/s
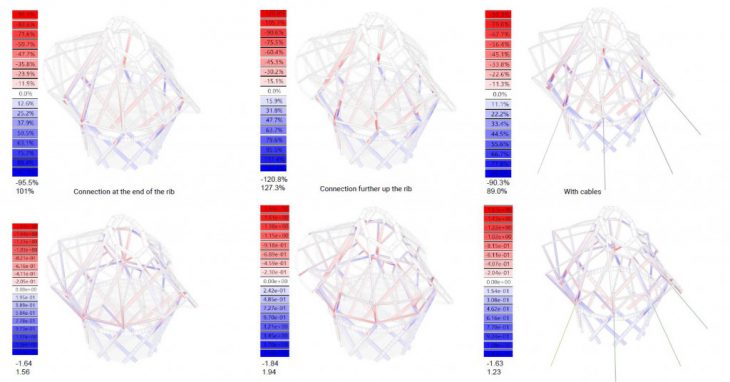
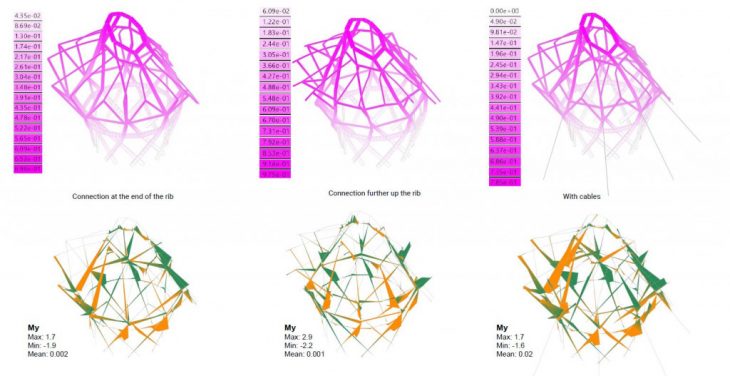
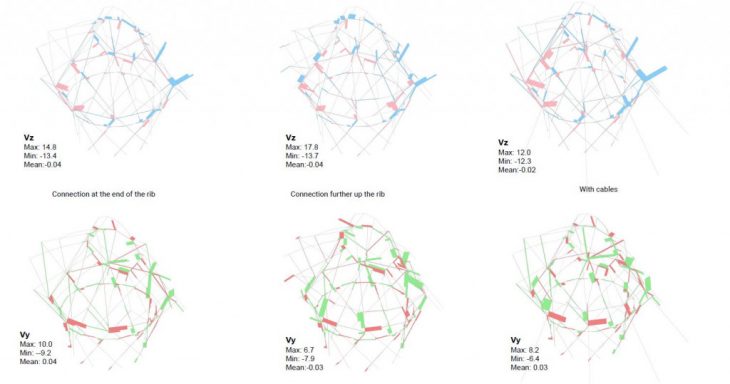
06. DETAILING
Precedent Construction Details | Roof Structure
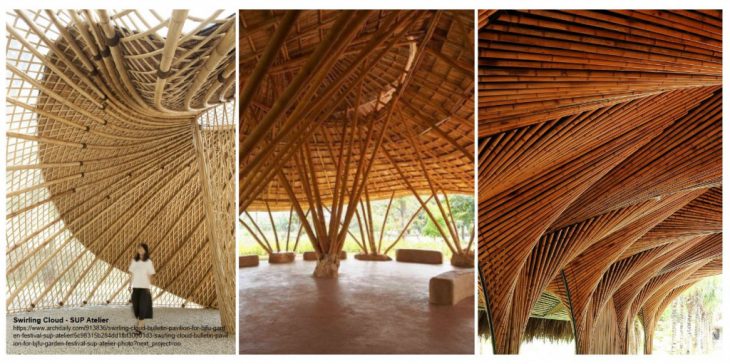
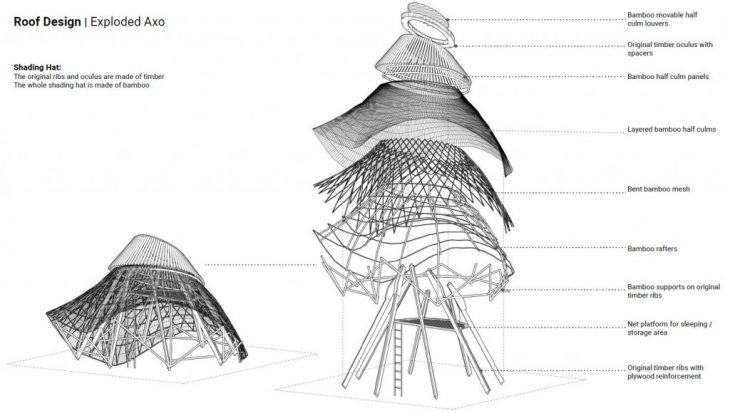
Roof Structure – Layered Bamboo
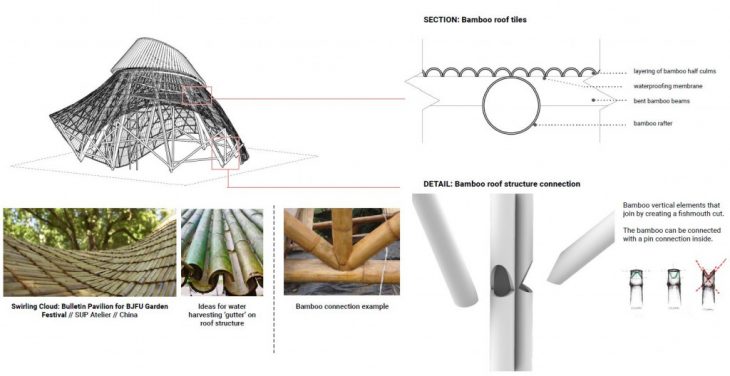
Roof assembly logic plan
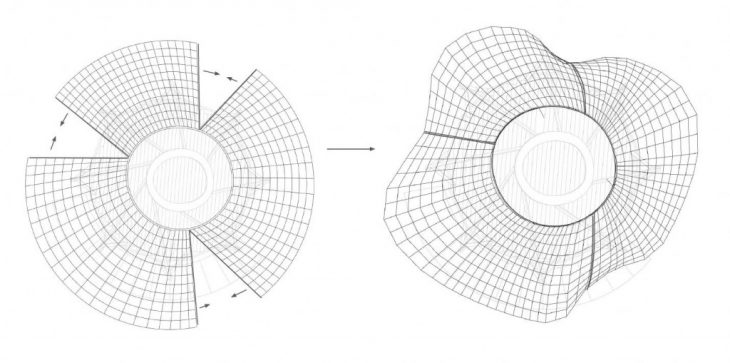
Construction Details | Rib – Hat Connection / Section
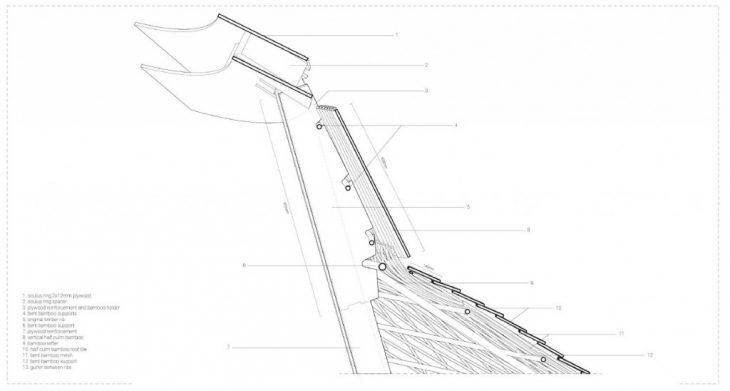
Construction Details | Rib – Hat Connection / Exploded axo
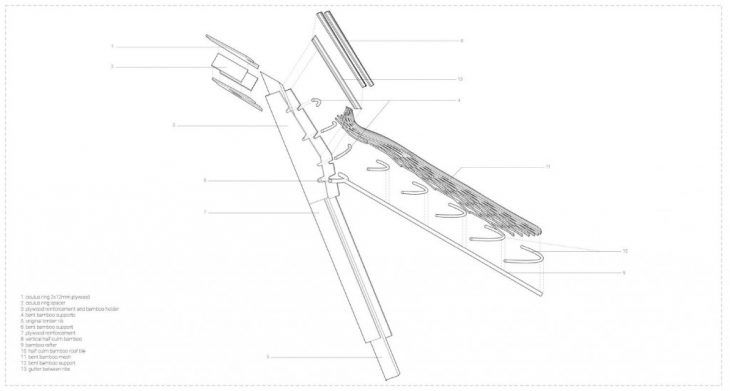
Roof Design | Rib Connection (Pinned Joint)
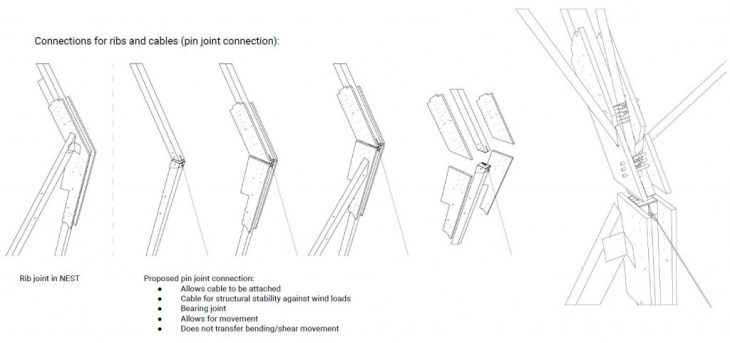
Bottom Structure | Exploded Axo
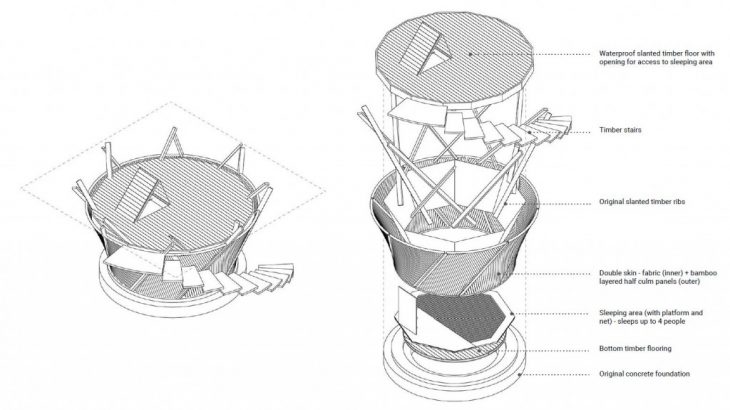
Floor Waterproofing | Exploded Axo

Bottom section details
The insulated bottom section has a double skin. The outer skin is made of prefabricated bamboo panels that fit between the ribs. The inner skin is made of stretched fabric, and during the winter has a removable “pillow” layer made of wool and black felt for insulation. There is a net that sleeps four people and is fixed by hooks, making it easily removable so that the space can be used for other purposes if needed.
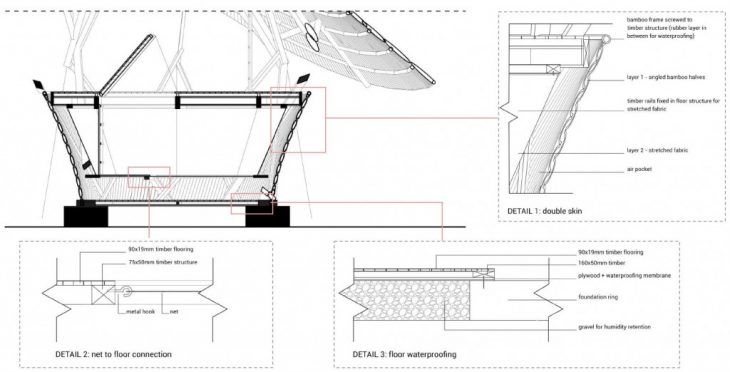
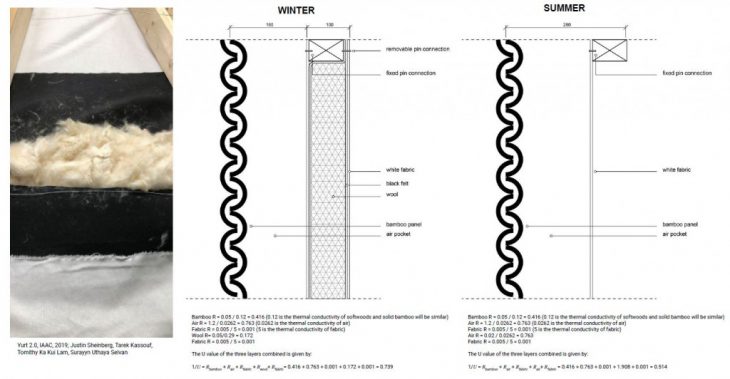
Bamboo panels | detailing
The bamboo panels are made of half culms in order to be very watertight. The connections in the corners of the frames are done with natural fabric and resin.
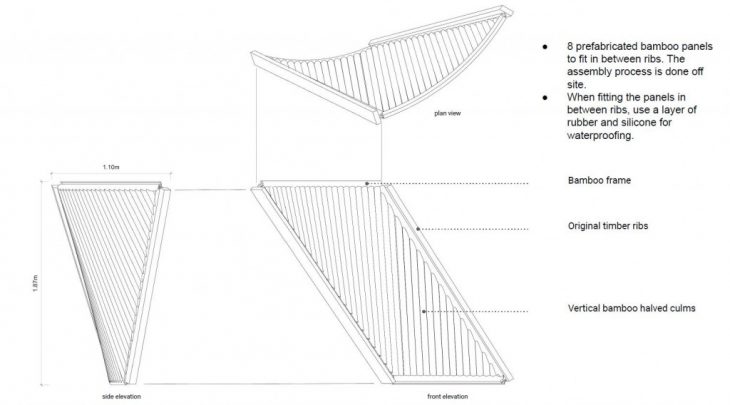
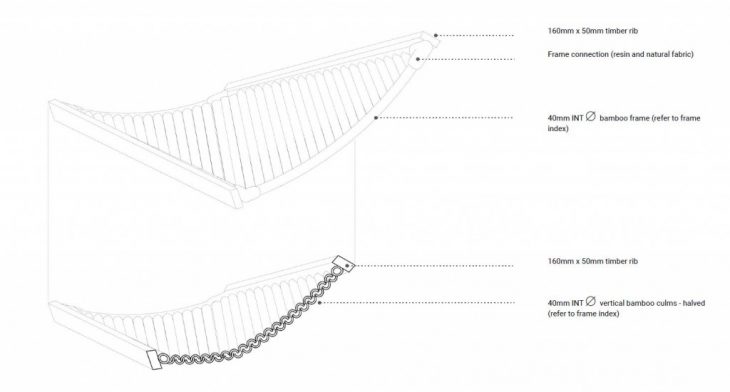
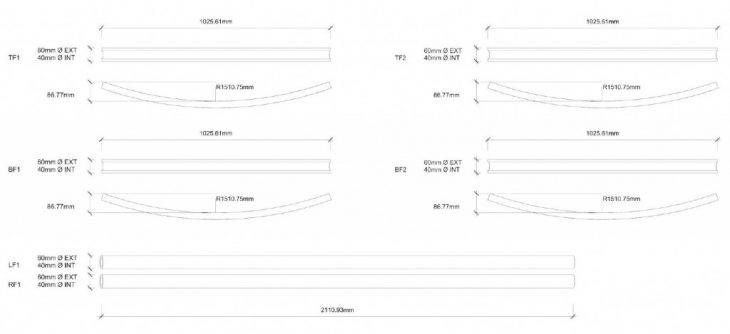
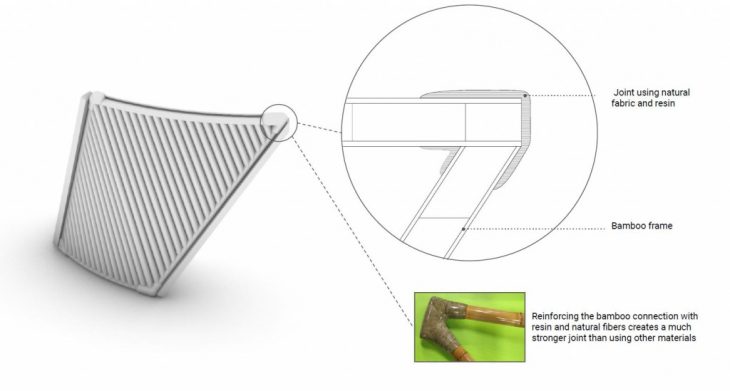
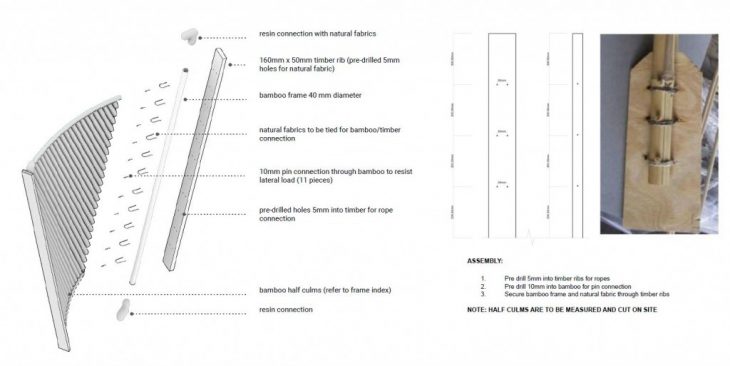
Final proposal | render
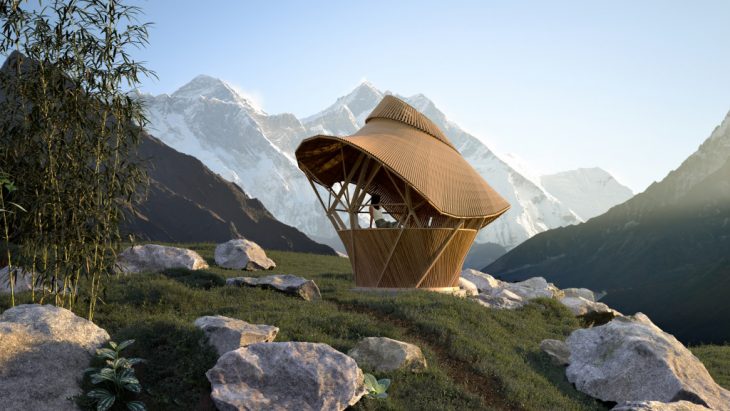
Data Informed Structures / Nest 2.0 – Climate is a project of IAAC, Institute for Advanced Architecture of Catalonia developed Master in Advanced Architecture in 2019/2020 by:
Students: Brenda Freitas, Frank Shirying Feng, Hanna Lepperod, Ilaena Napier
Faculty: Manja van de Worp, Raimund Krenmueller
