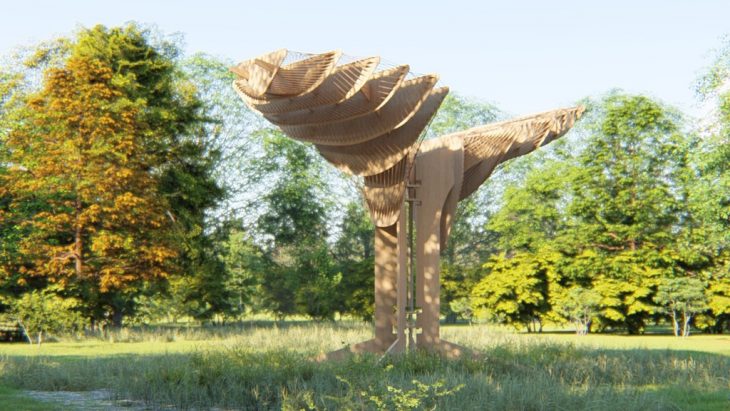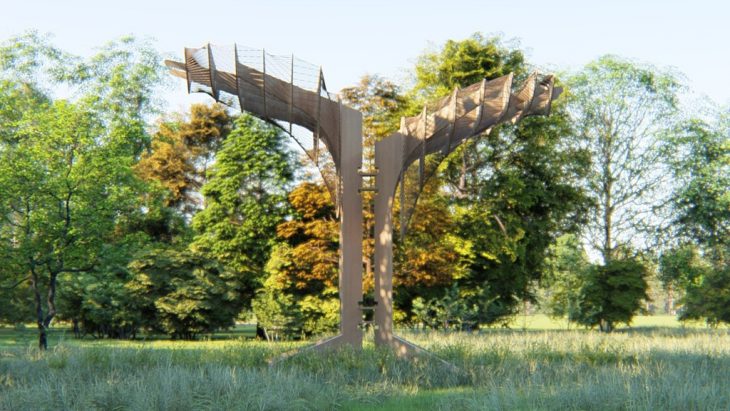CANTHARELLUS MELANOXEROS. FORMULATION OF A WOODEN SPATIAL HYPOTHESIS.
Cantharellus Melanoxeros aims to explore the possibilities of the mushrooms structure, seeking not only to provide shelter with its overhead frame but also functional use in its bottom structure.
Concept & Design.
In nature, some mushrooms grow in groups by supporting each other, the stem works as the main support while the horizontal ribs in the underside of the cap stands as a secondary structure.
The design recreates these relation by the use of a primary double layered 15mm plywood column like structure connected with a 9mm plywood horizontal secondary structure. By exploring the possibilities of CNC cut plywood, the result morphology exhibits organic nature looking like geometries.
The use of tensed textile rope recreates the, otherwise, invisible area between these structures. This third element conveys the creation of space where there was only framing, allowing the users to rest in the base of this mushroom while enjoying the shadow provided by its canopy.
A visible-invisible space.
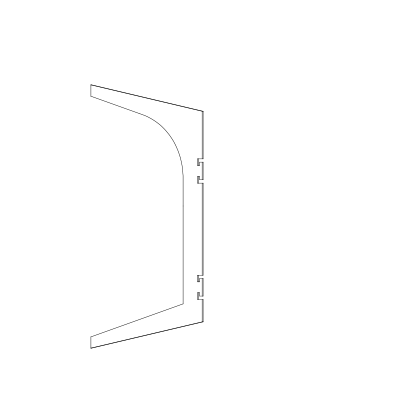
Site.
The project is located in the Valley Labs of Can Valldaura, Serra de Collserola Natural Park. 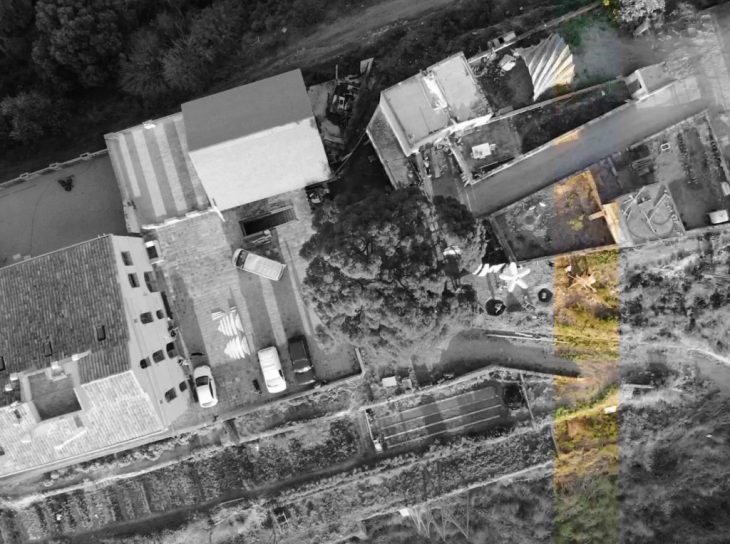
Fabrication & Assembly.
The material is related to the technology used, focusing on the impact of reducing the waste and footprint given by the proper techniques, prioritising the maximization of the different geometries. The total amount of wood used was eight full size plywood sheets, between 15mm and 9mm thickness, as well as screws, zipties, ropes and belt tensioners.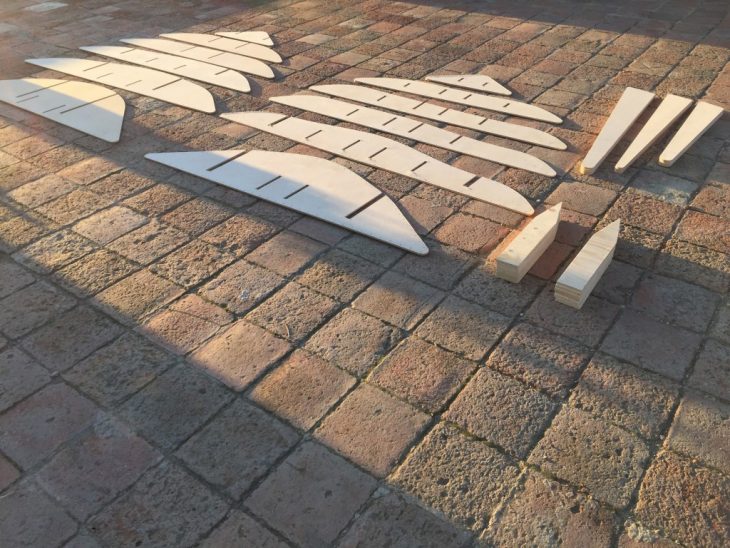
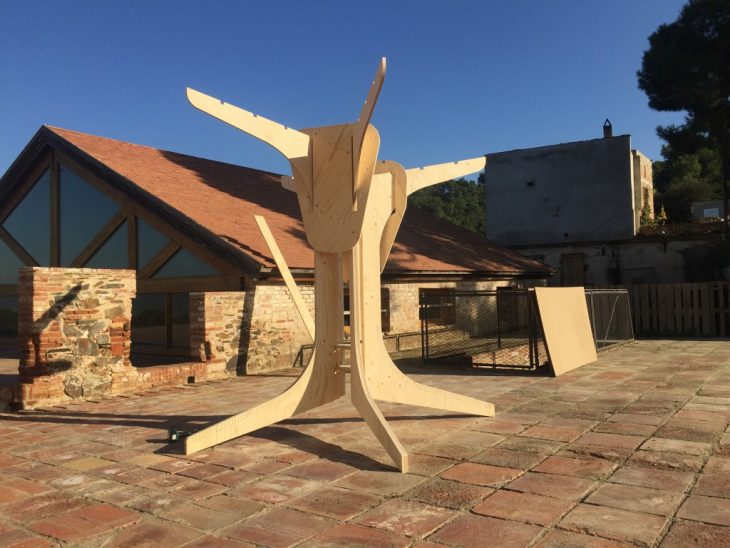
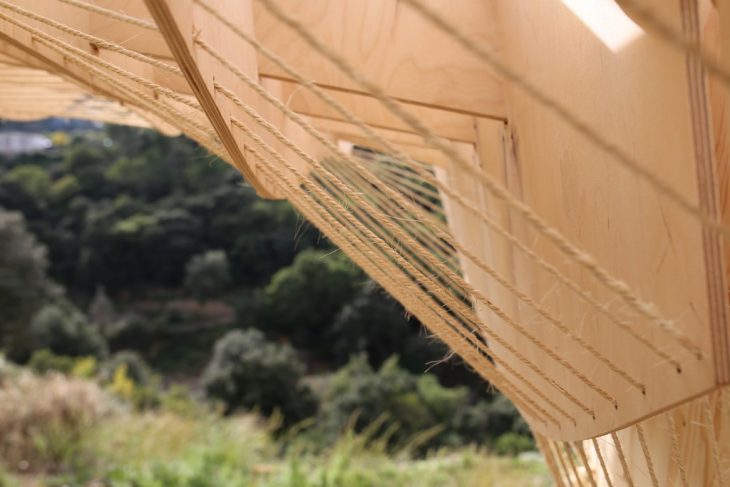
Cantharellus Melanoxeros. Final Prototype.
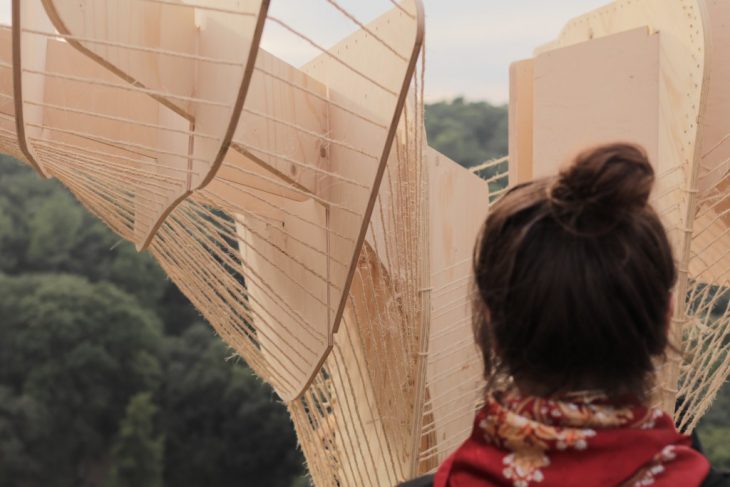
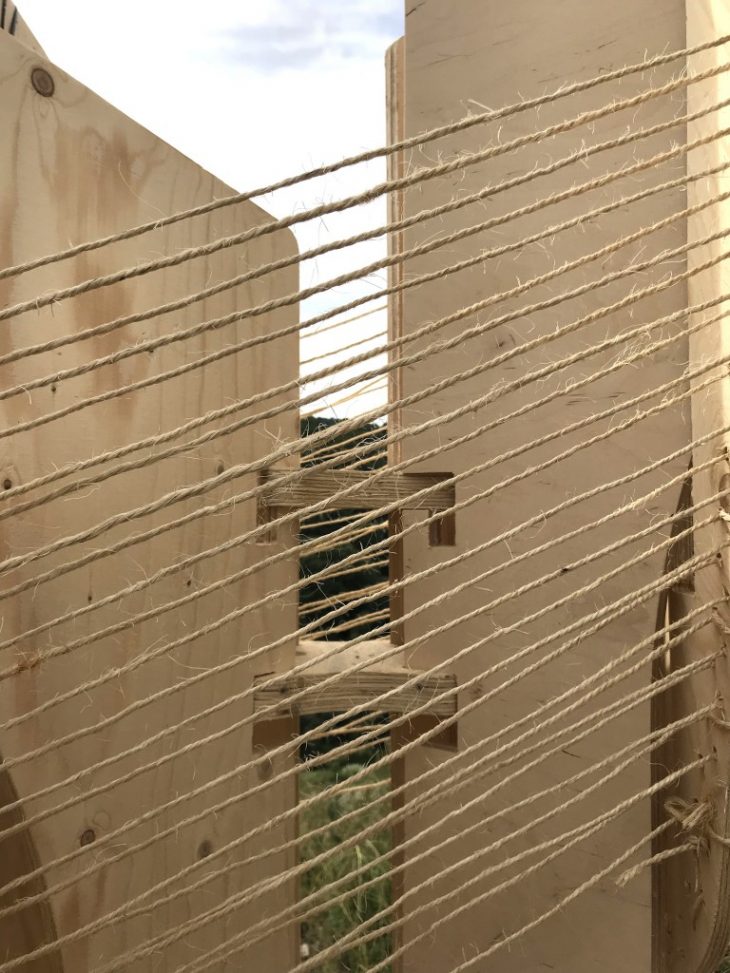
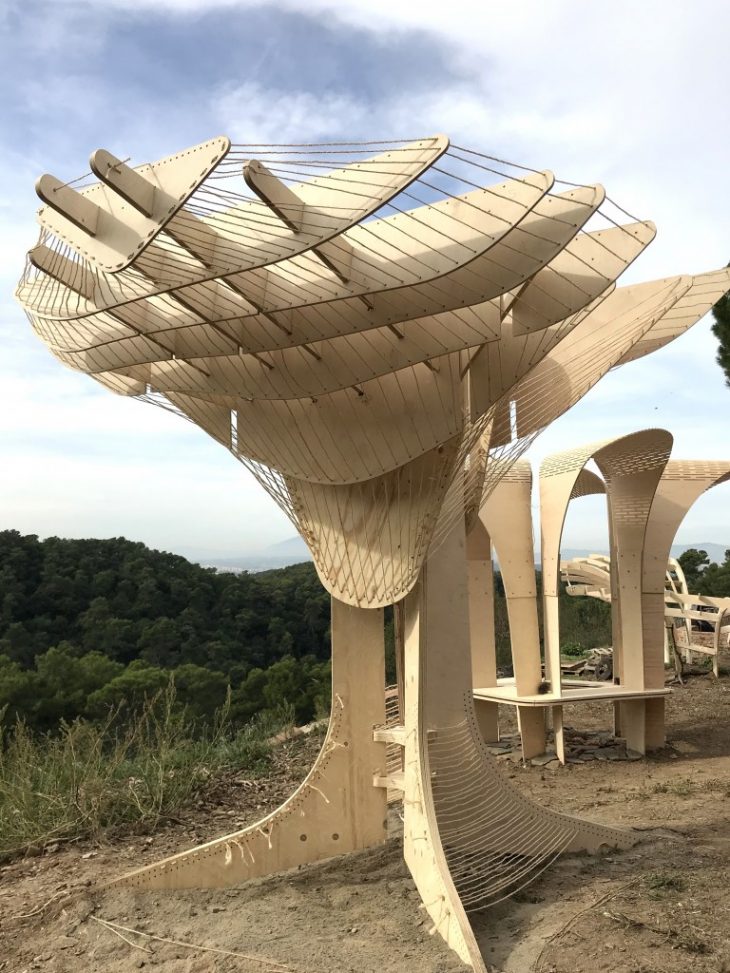
Cantharellus Melanoxeros is a project of IaaC, Institute for Advanced Architecture of Catalonia developed at Master in Advanced Ecological Buildings in 2018 by:
Students: Pilar Aguirre, Pablo Carroto, Elisabet Fabrega & Qiao Liang.
Faculty: Eduardo Chamorro Martin.
Link:
