Bukit Pantai Residence
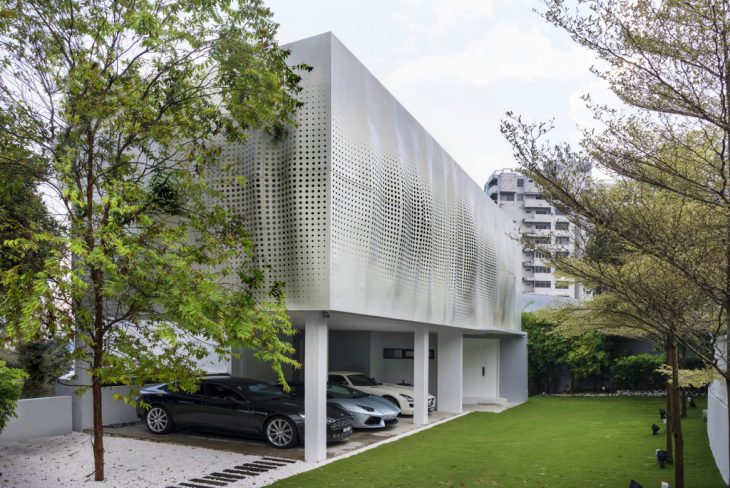
About the Structure
Bukit Pantai Residence is a residential structure based in Kuala Lumpur hillside. The façade consists of aluminum sheets that have been molded to form a ripple effect and circular punctures made for right amount of sunlight to enter. As the weather in the location is warm, these circular perforations help in creating shade and ventilated spaces.
The combination of materials, form, reflectivity and landscape combine to create the impression that the pavilion is floating above the landscape. The external lighting design further enhances this effect at night time. The panels were fabricated in a specialist Guangzhou workshop. The first stage in the process handcrafts clay molds, based on the architect’s 3D model, before using a pneumatic press to form 2.5mm aluminum sheets to the geometry of the mold. The pressed panels are then perforated and powder coated before shipping to site for installation.

Designing the Façade
Pseudo Code

Process
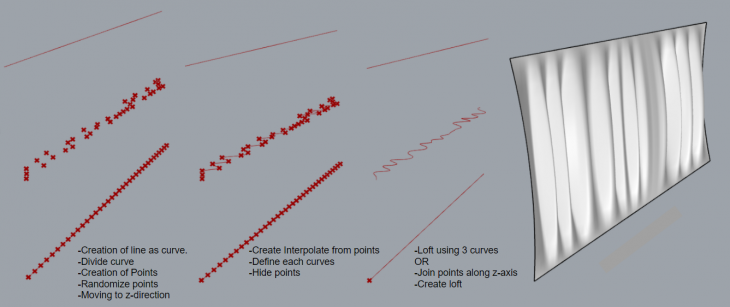
Creation of curve from random points. The points are joined by interpolate curve.
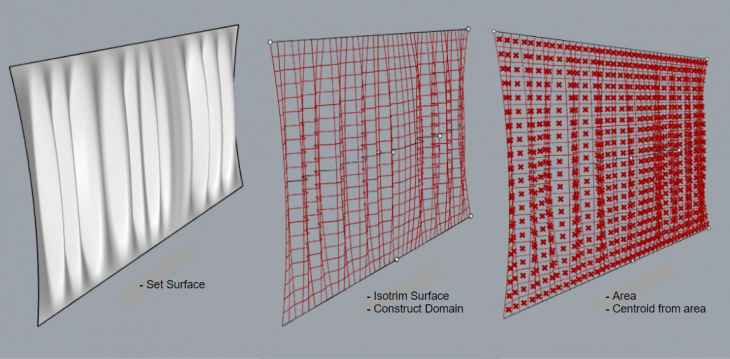
Division of the lofted surface into grids so as to get center point for the circle.
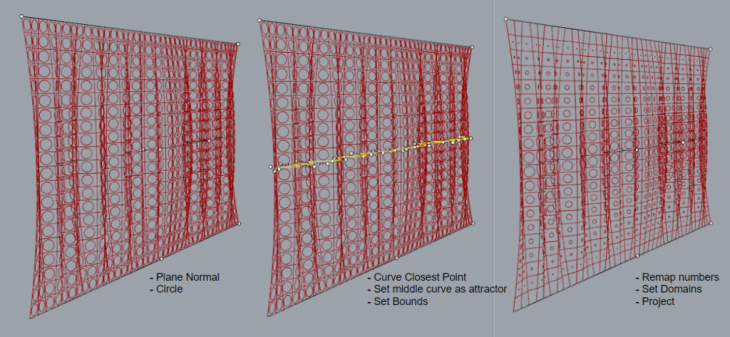
Creation of circle and projection of it on the curved surface
Grasshopper Codes


Animation
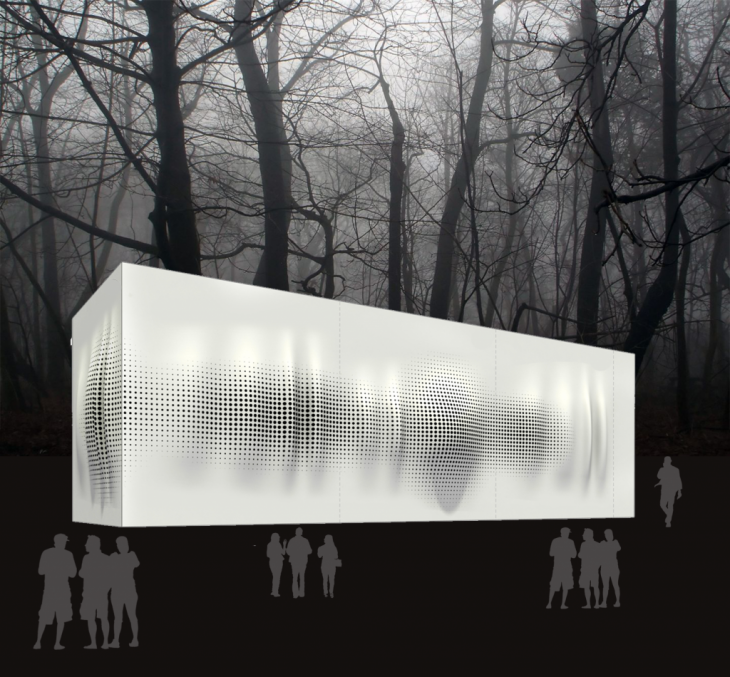
Credits
Learning through Computation- Bukit Pantai Residence is a project of IAAC, Institute for Advanced Architecture of Catalonia developed at Master in Advanced Architecture in 2020/21 by Student: Shubham Dahedar, and Faculty: Rodrigo Aguirre & Ashkan Foroughi Dehnavi