HISTORY OF QUARANTINE
Quarantine had been used for the first time during the Black Death in 1127 with leprosy in Venice, Italy. However, it was just in the 14th century that it began to be imposed in response to the ships coming from infected ports which had to wait 40 days before landing. Quarantine comes from the Italian words “Quaranta giorni”, which means 40 days. It is applied to separate people that have been exposed to a contagious disease to reduce the risk to infect others.


SOCIAL DISTANCING
DESIGN SOLUTIONS
All around the world, designer have been trying to find solutions to the social distancing regulations by using elements to respond to the issues of isolation, loneliness and physical contact prohibitions.
DAVID GARCIA, THE DOMESTIC ISOLATION UNIT – 2010
The relation between quarantine and architecture is due to the fact that initially, the building is a potential space of containment, which requires a political decision to reflect this characteristic on the bodies inside. This design solution tries to incorporate the idea of ”status of individuals”, which gives the people the opportunity to live the quarantine inside their house, with the family, by following an idea of freedom. A flexible and extendible bubble which avoids spreading the disease to the other elements of the family and, at the same time, allow human contact.
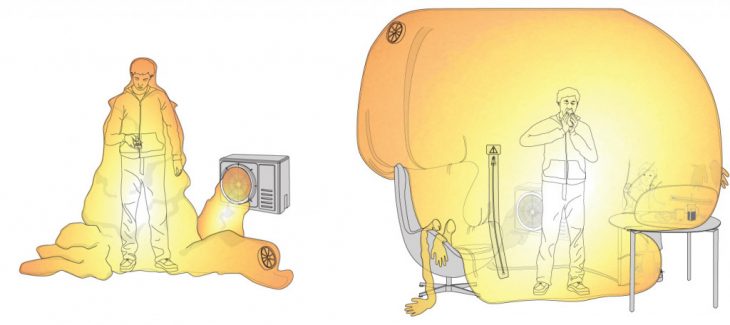
FRONT STUDIO, Q-CITY – 2010
The quarantine spaces are often considered as remote islands, where the patients are kept isolated from the rest of the world which helps everybody to forget them. However, following research on the “ethics of quarantine”, the Front studio designed a quarantine solution that considers the aspect of separate but equal.
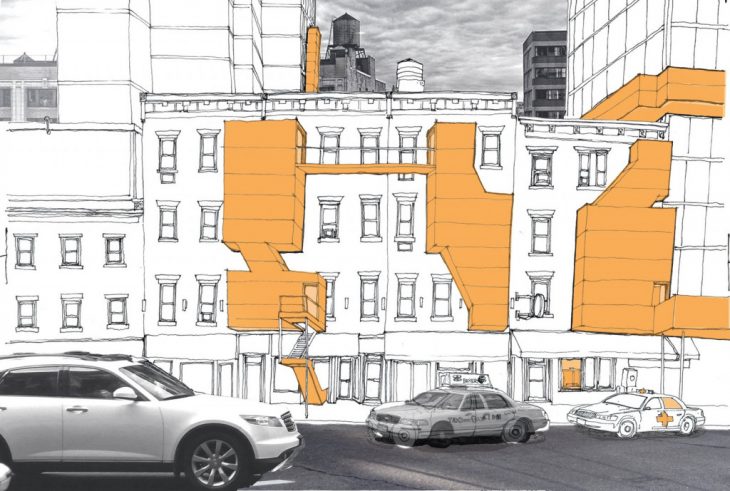
SHIFT ARCHTECTURE URBANISM, HYPERLOCAL MICRO MARKET – 2020
The design of the hyperlocal micro-market allows the people to buy fresh products by respecting social distancing. This idea also allows everyone to afford the groceries and avoid inequity of who can buy in the supermarket and who can not. By a simple organization of the floor with a 16 square grid, one enters, and two exits, it will avoid contact with people and permit them to buy all the products needed. The only rules are that only one person can be inside the square and only six people are allowed inside.
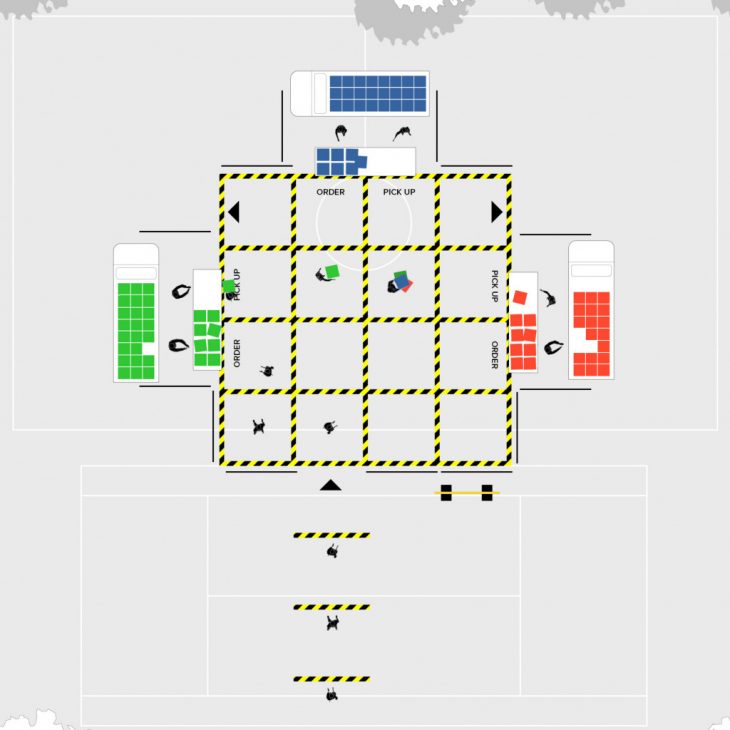
ALVAR AALTISSIMO, ONE LINE SUPERMARKET – 2020
The one line supermarket has been designed by an Italian designer, Alvar Aaltissimo. It has been thought to permit people to go to the supermarket without being in contact with other people and allowing easy control of social distancing. This, on a small scale, could be adapted by introducing the micro-market ideology of distancing on the floor in order to maintain distance inside the market and permit more than one individual inside.

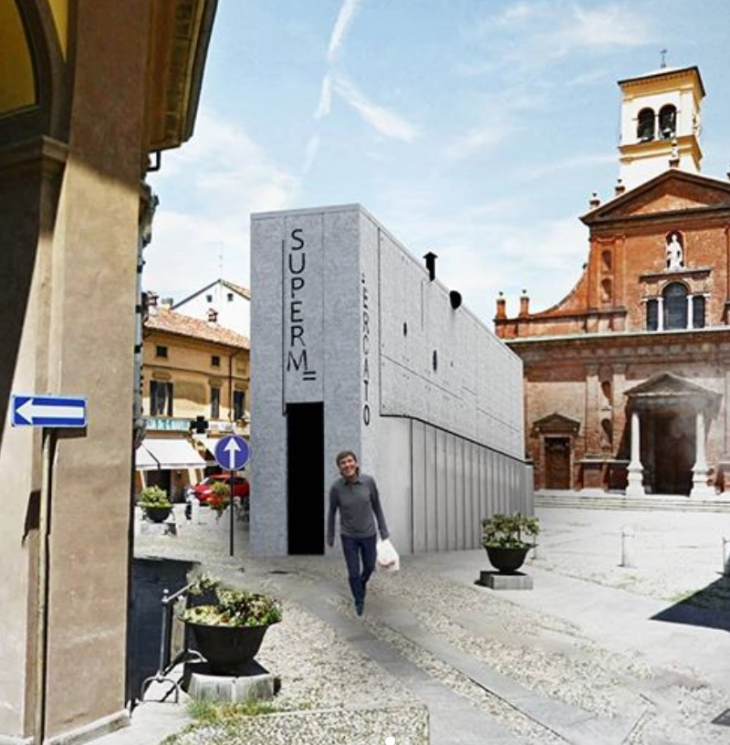
STUDIO PRECHT, PARC DE LA DISTANCE – 2020
The Austrian architects designed a park which follows the shape of physical distancing guidelines. They tried to answer to the closing of the Austrian parks during the Coronavirus pandemic to allow people to have social communication without contact.
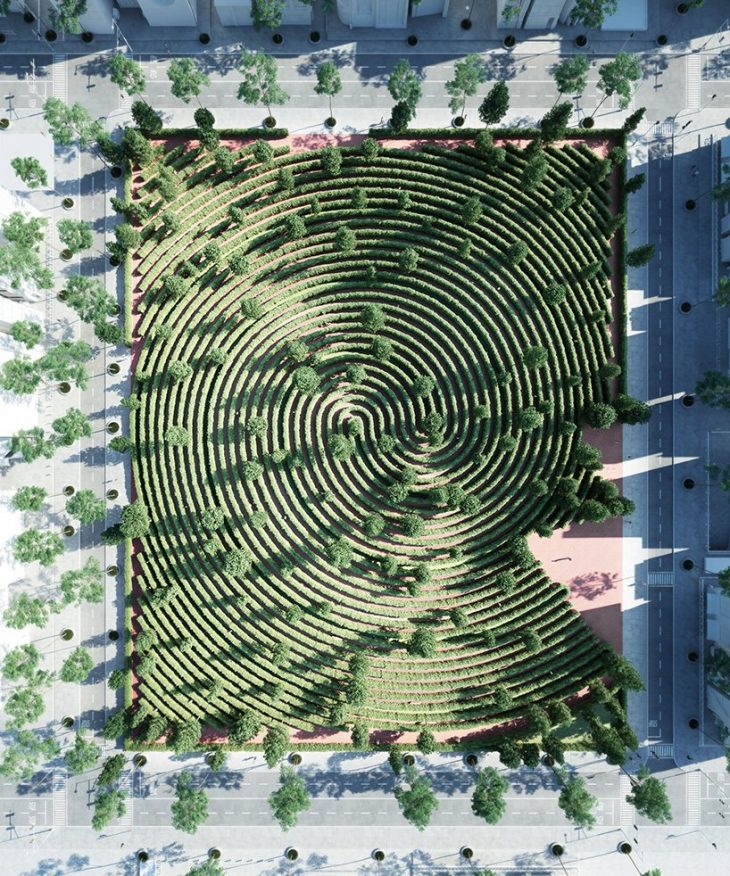

DESIGN CHOICES THAT REDUCE DISEASE TRANSMITTION
Antimicrobial Finishes and Materials: Easy-to-sanitize or naturally germ-resistant materials and finishes make it easier to maintain the high level of cleanliness necessary. Copper, for instance, has natural antimicrobial properties and greater use in touch surfaces could reduce microbe transmission. Any material or finish used should be nonporous and nonreactive when exposed to common disinfectants such as bleach, alcohol, and ammonium compounds.
Fewer Horizontal Surfaces: Reducing the number of horizontal surfaces such as ledges can help reduce the spread of infection. Using wall systems for hanging items can be a solution to replace horizontal storage spaces. Fewer flat surfaces mean fewer places where particles can land as well as minimal crevices and crannies where debris can collect.
Hand Wash/Sanitizer Stations: Placing hand wash stations or hand sanitizer dispensers at doors and entrances. Performing an analysis of the layout for other conspicuous locations to place hand washing stations is also recommended to reduce microbe transmission.
Thoughtful Air Management Systems: Natural ventilation systems should be designed to keep fresh air coming in while preventing airborne germs from being recirculated. The ability to control humidity is also important, as a humid environment can reduce the transmission rate of some microbes.
Natural Light: Sunlight has been shown to kill certain kinds of microbes, particularly bacteria. Access to natural light also has the positive side effect of boosting the moods.
DESIGN SOLUTIONS
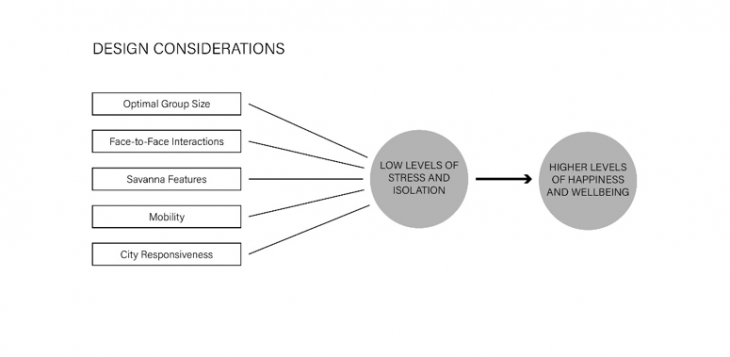
INDOOR FLOW
THE AIR FLOW
The negative pressure effect helps to avoid the virus to go out of the room, it basically generates a division from extremely sick people and everyone else.
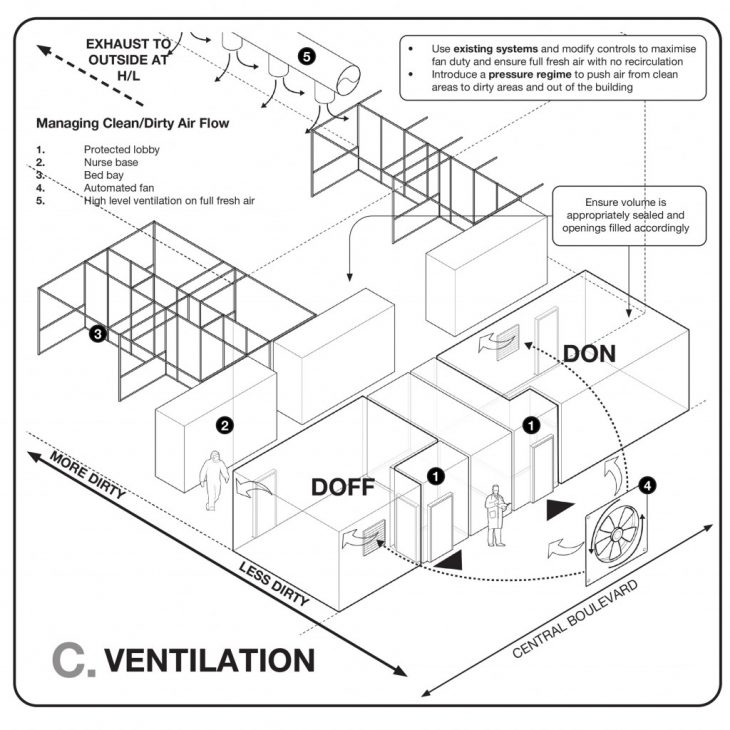
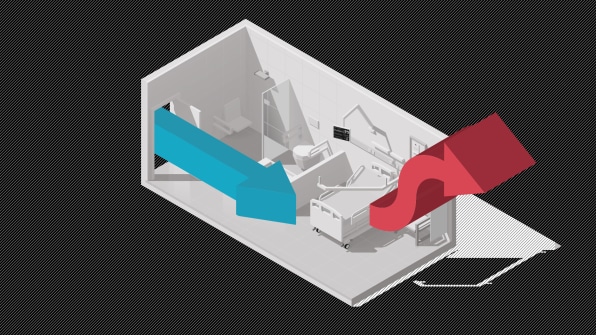
THE PEOPLE FLOW
An important design solution to avoid infected people to be in contact with the staff of the hospital is to separate and control the flow of the people by creating different spaces.
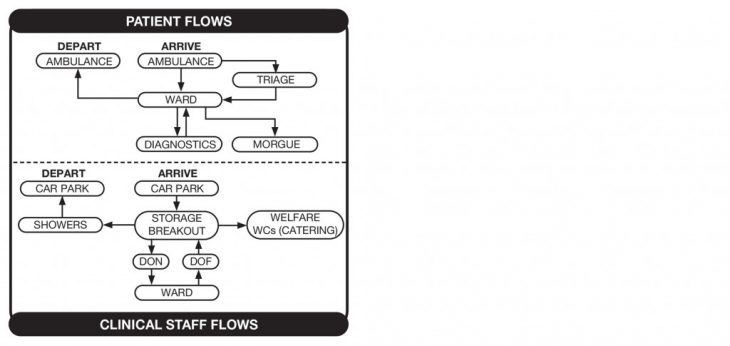
CLEANING SYSTEMS
Many designers worked on designing new elements which help and facilitate cleaning without spread the disease. Alvar Aalto, for example, designed all the furniture of the building, by trying to enforce the idea of health and comfort.
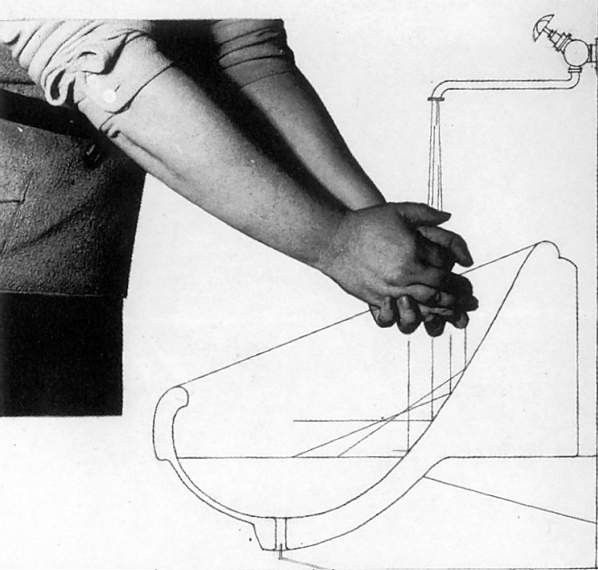
SPATIAL CONFIGURATION
Spatial configuration of buildings can encourage or discourage social interactions. For example, large, densely populated open office spaces may increase connectivity while private offices may decrease connectivity. Understanding these spatial concepts could be part of the decision-making process of whether to implement social-distancing measures, to what extent to limit occupant density, and for how long to implement the measures.
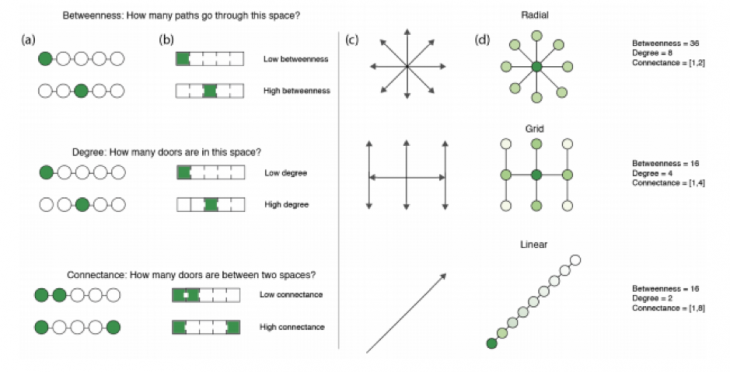
CONCLUSION
Following are the necessary considerations for architectural and space planning for quarantine situations:
- Light, air and openness
- Avoiding the spread of diseases
- Refreshing air
- Communication room
- Simple and small footprint
- Flow of people
- Separation
- Cleaning system
Architectural and Space Planning for Quarantine Situations is a project of IaaC, Institute for Advanced Architecture of Catalonia, developed at Master in Advanced Ecological Buildings and Biocities in 19/20 by:
Students: Filippo Vegezzi, Shreya Sharma
Faculty: Michael Salka, Jordi Pratt, Daniel Ibañez, Vicente Guallart