REFERENCE FACADE
The Small House is a compact 2-bedroom dwelling situated at the top of a steep, west-facing block facing Port Moresby Harbour – overlooking a former cargo terminal and capturing views to the Coral Sea beyond. Currently under construction, the house continues a research trajectory into the creation of bespoke forms through computational design techniques and rapid prototyping fabrication coupled with on-site assembly.
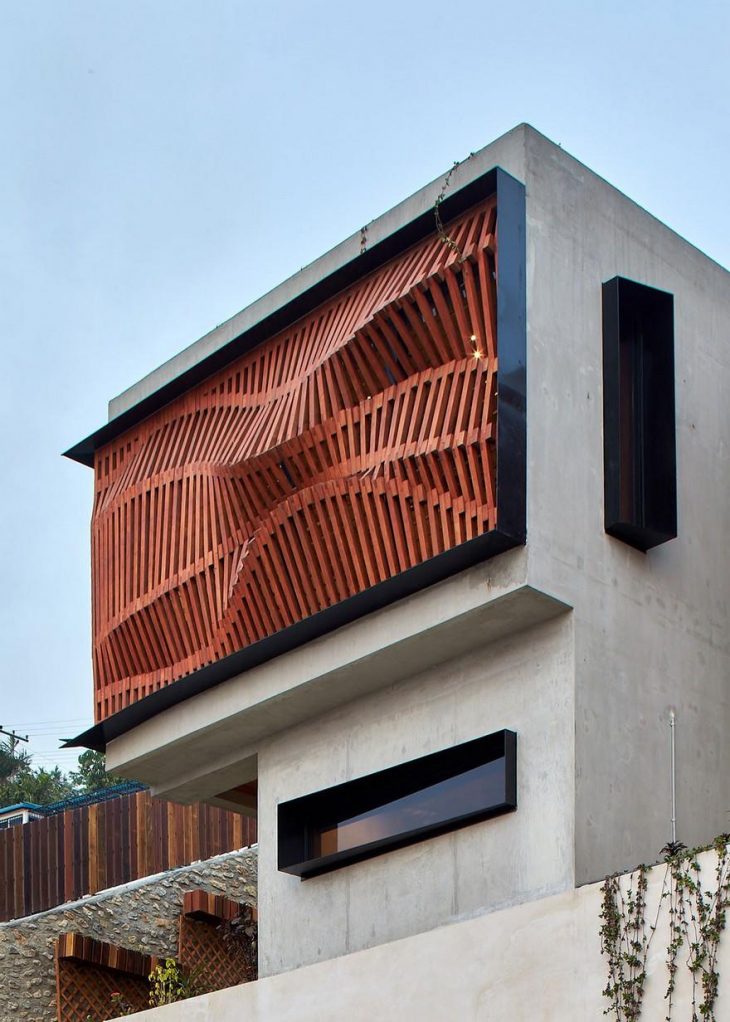
Credits – Studio workshop
The wrapper and doors are constructed from 50×50 mm rough-sawn acetylated pine timber which is glued and doweled at digitally-executed complex half-lap joints. The wrapper and doors, with a total area of over 80 square meters, contain over 2200 pieces in total and over 700 unique pieces with CNC milled half-lap joints, often on both ends. The entire assembly has been organized as a system of seamless 1200mm panels and doors which serves not only to aid in transportation and erection, but also to minimize the need for skilled labour on-site.
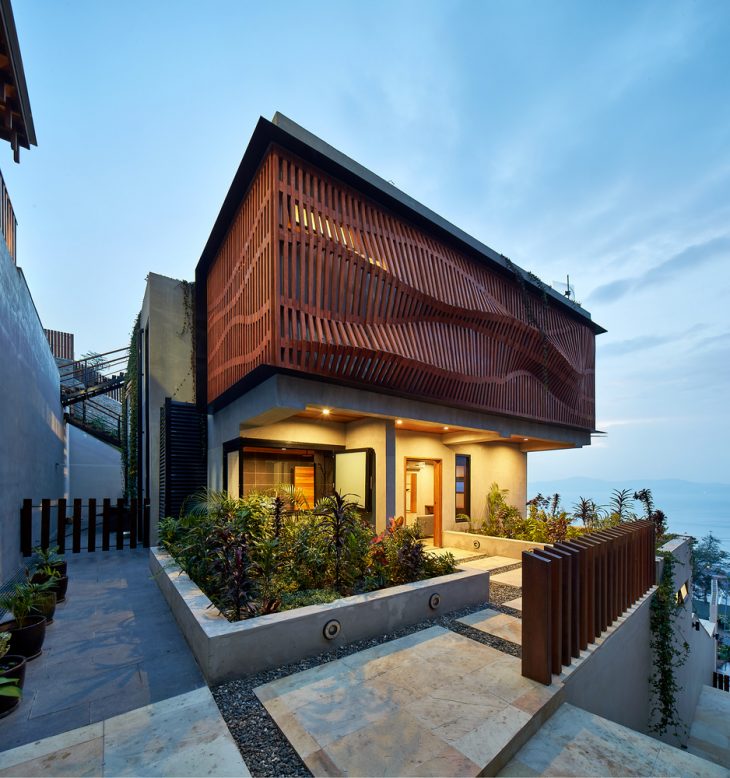
Credits – Peter Bennets
PSEUDO CODE
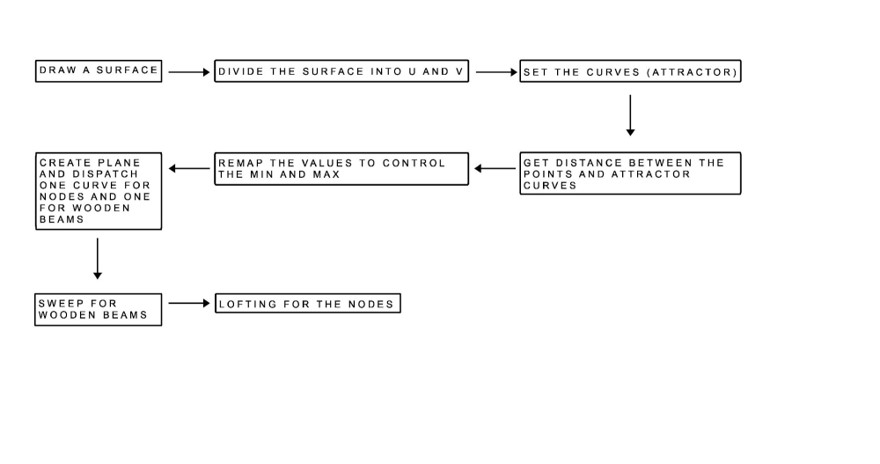
SCRIPT
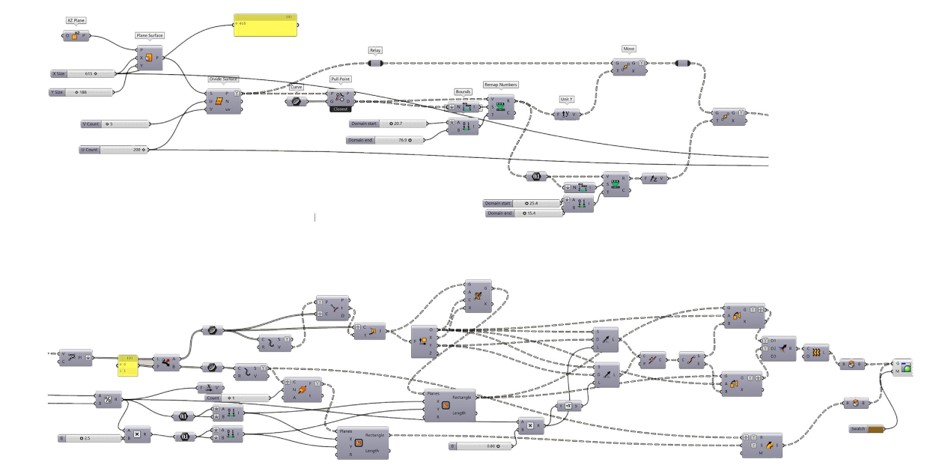
Grasshopper script
CODE DEVELOPMENT
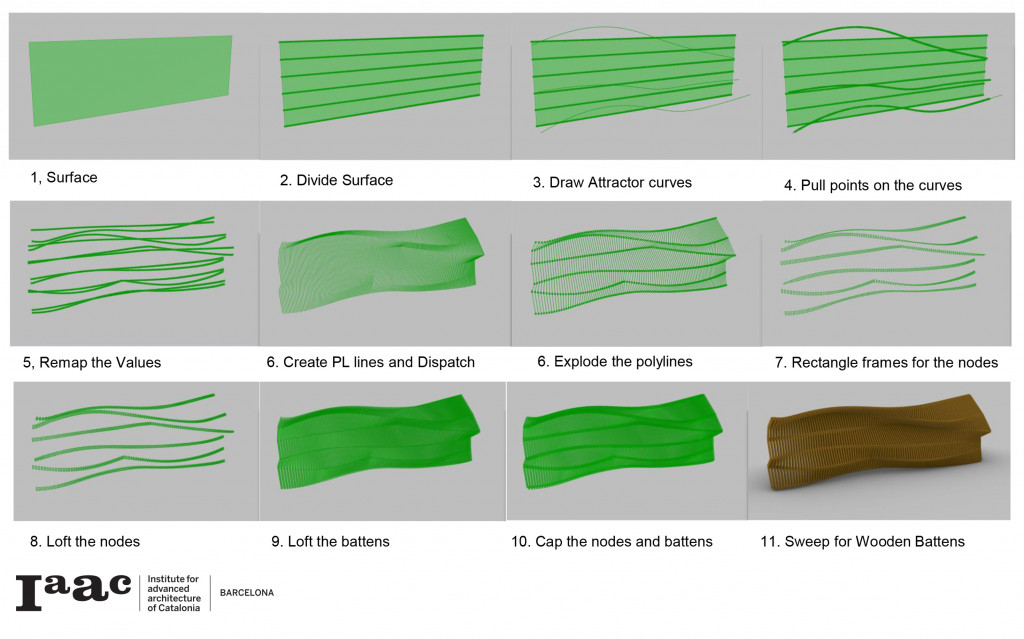
Code development
FACADE RENDER
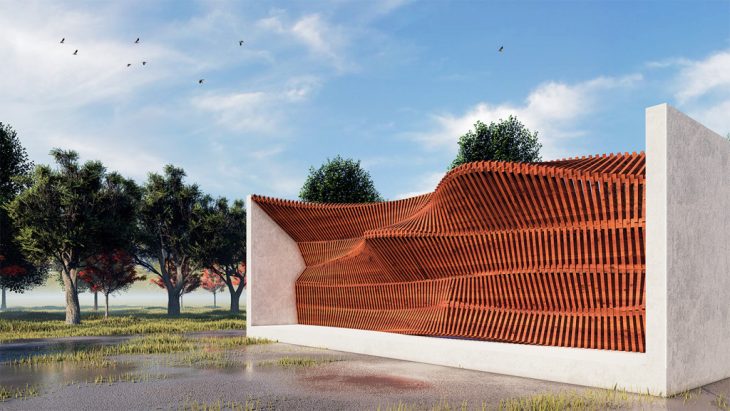
Rendered Image of the facade
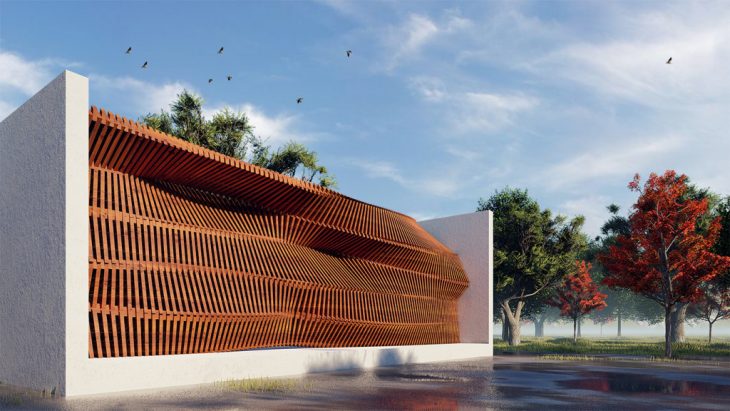
Rendered Image of the facade
ANIMATION
</p>
Animated Systems – BBC Pavilion Cannes is a project of IaaC, Institute for Advanced Architecture of Catalonia developed at the Master in Advanced Architecture in 2020/2021 by Students: Abrar Ali, Rosamary Machado, Daniel Sorial
Faculty: Rodrigo Aguirre | Faculty Assistant: Ashkan Foroughi
