Animated Systems
Valenje Car Park Facade System
-
Architects: Enota
- Area: 4222 m²Area: 4222 m²
- Year: 2014Year: 2014
- photographs: Miran Kambi?Photographs: Miran Kambi?
Velenje was designed as a garden city and as such, it had a lot of unoccupied ground-level surfaces. With the increase in the number of vehicles, these surfaces began to turn into car parks. Despite the fact that Velenje’s center is a pedestrian zone, a large – possibly too large – portion of the exterior ground surface is designated for stationary traffic, which crucially affects the quality of open-air habitation. With the envisioned increase in the number of users of the city center, the parking required stands to become an even bigger problem. For a successful revitalization, solutions need to be found which will increase the number of available parking spaces while reducing the surface area occupied by them at present.
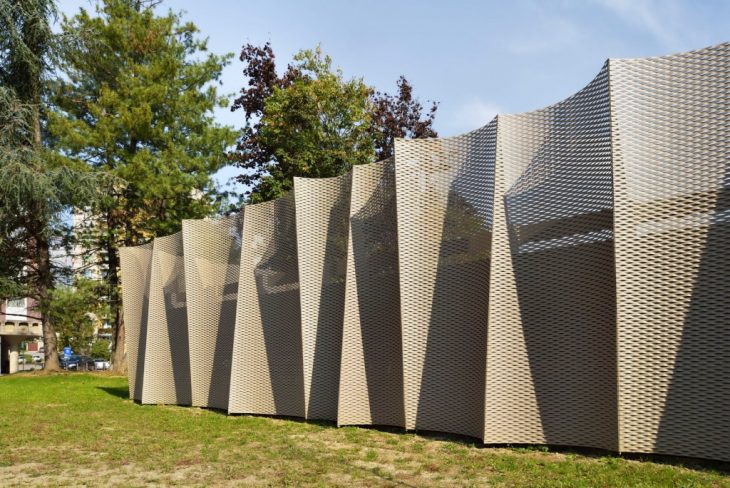
Facade system
Pseudocode
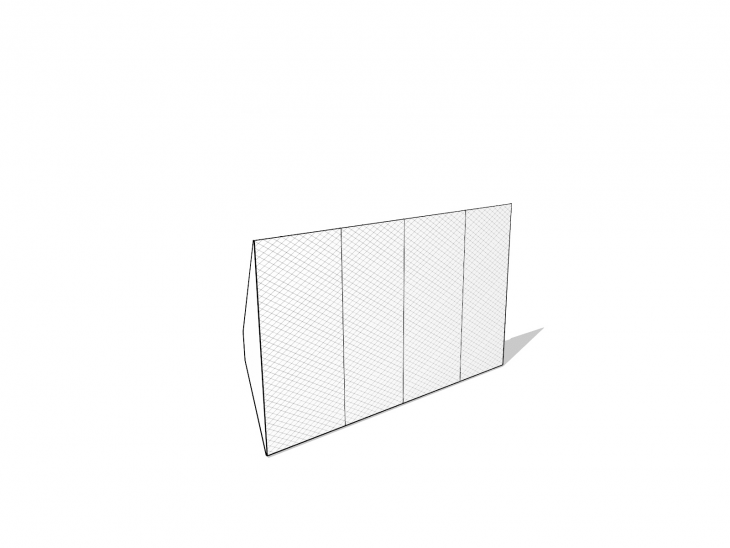
stage 1
Stage 1
Creating points in random series.
Offest points in a random direction.
Connecting the points using curves
Creating plane using loft
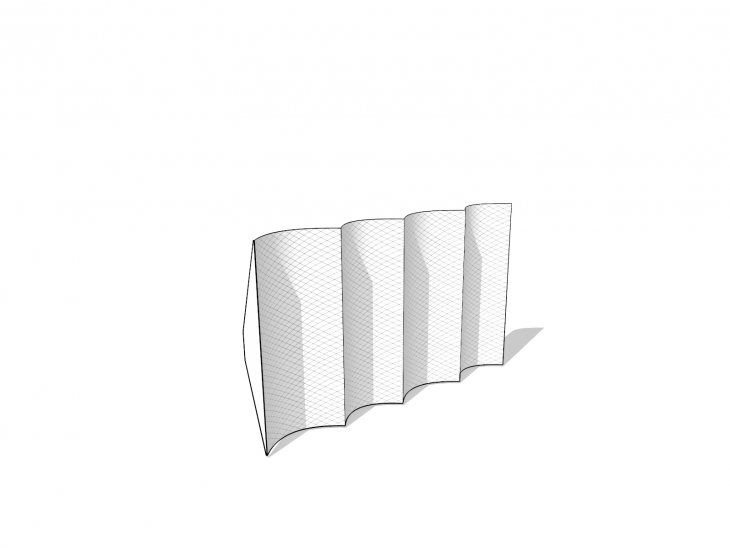
stage 2
Stage 2
Offset the below nad above points in the above direction
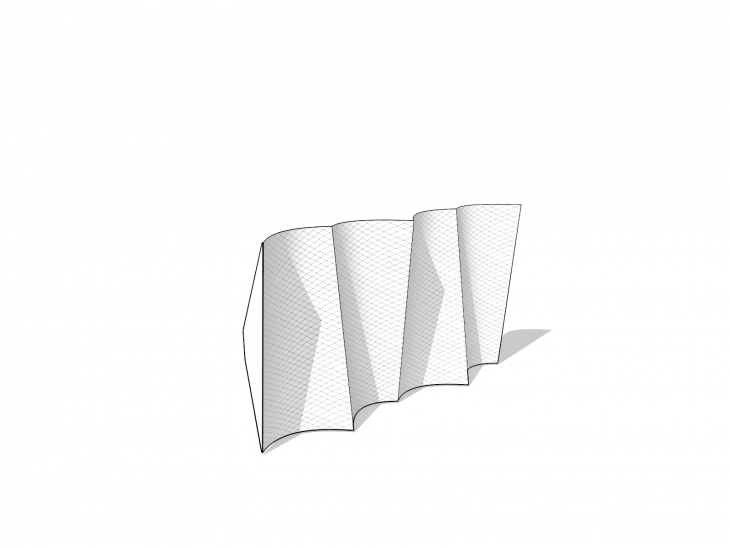
stage 3
Stage 3
Using the random series creating a difference between the above and below points.
Creating a texture in the loft surface using the lunch box.
Grasshopper script
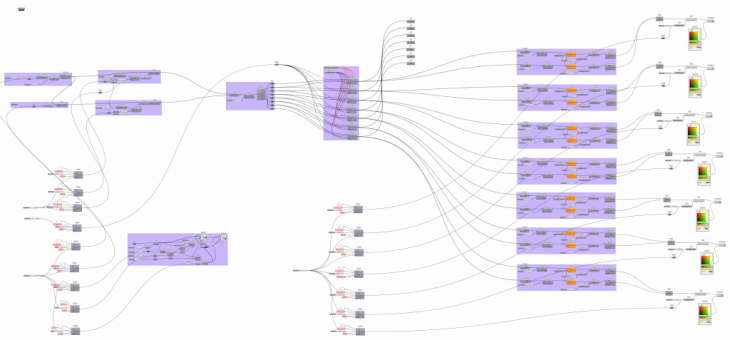
grasshopper script
Render
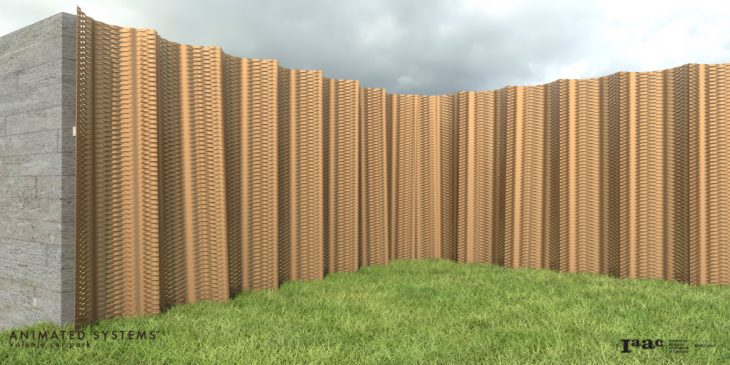
render image
The work of this project was developed in Computational design 1, an introductory studio in the Masters of Advanced Architecture at IAAC in 2020
Studio Tutor- Rodrigo Aguirre @paisarq
Faculty Assistant – Ivan Marchuk @marchukis19
Student Assistant – Abhishek Sharma @yesabs