The aim of this project is to explore the form finding process of a pavilion designed by ICD in the year 2015-16. The design logic allows the pavilion to react to the environment performatively.
The design logic of the pavilion begin with having three profilic curves governing the surface of the pavilion.
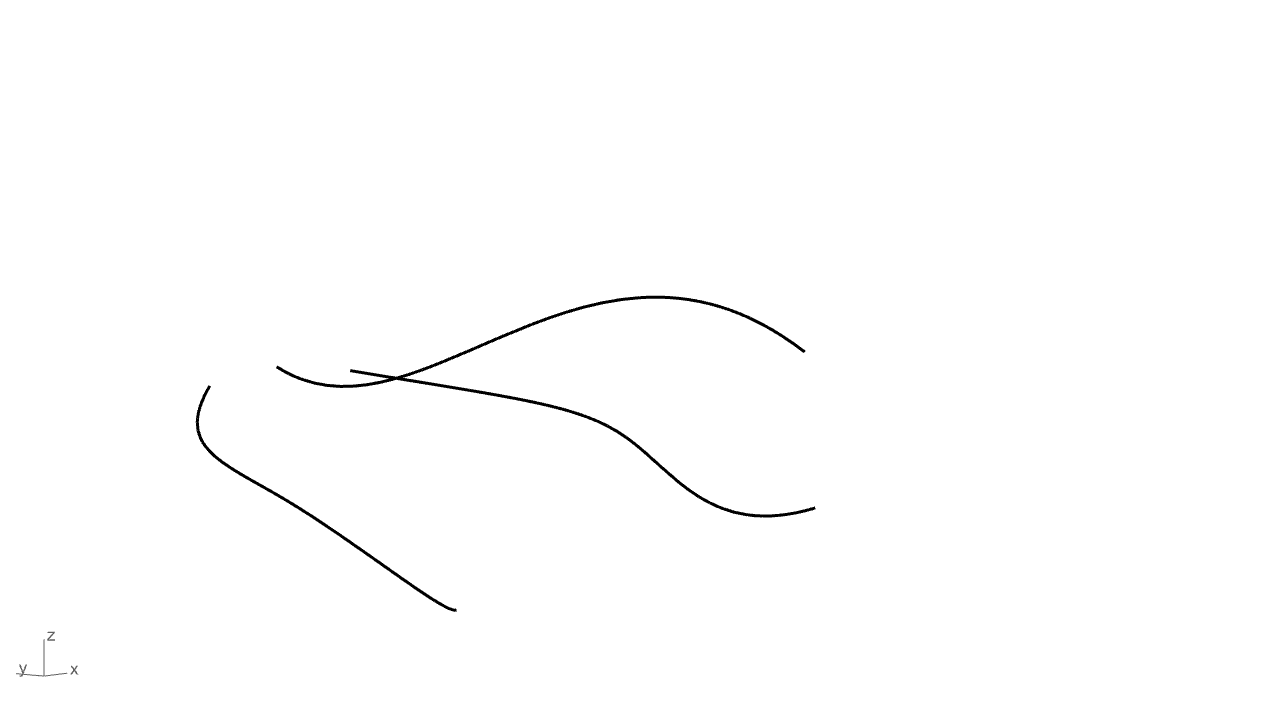
The second step is to divide the curve and have interpolate curves linking the three curves.
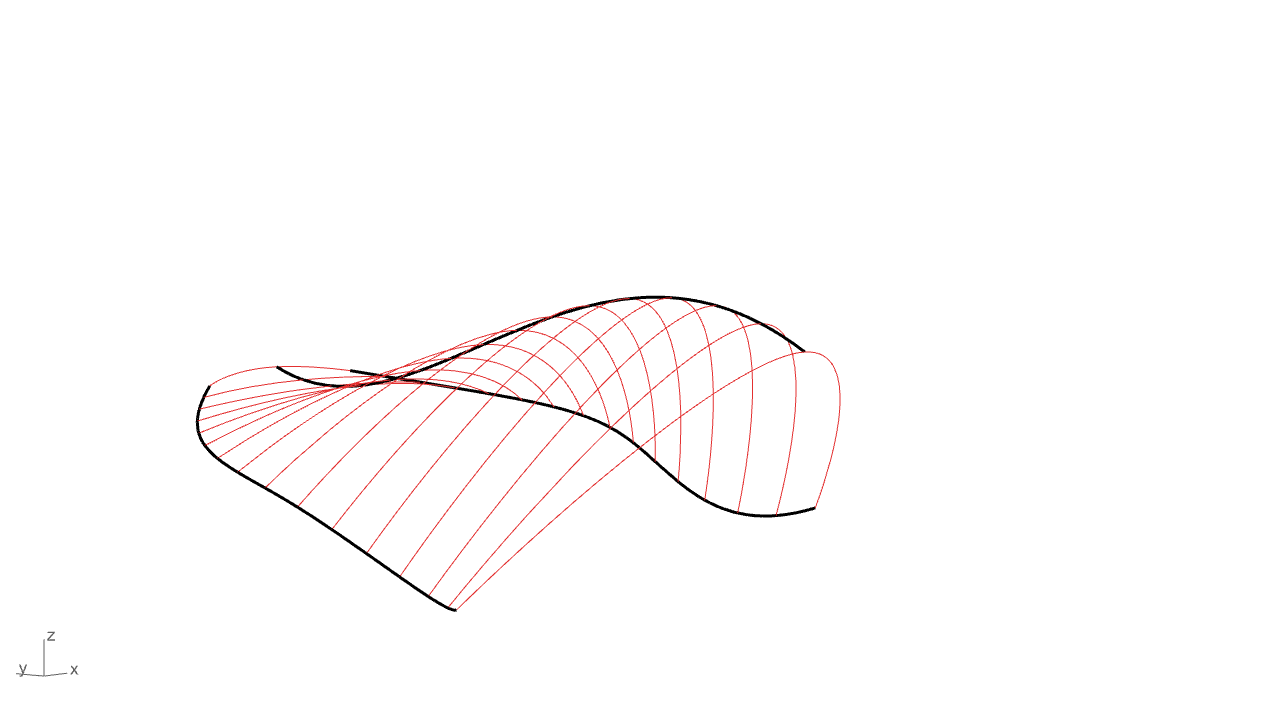
The third steps is to loft all the interpolate curves to form a surface.
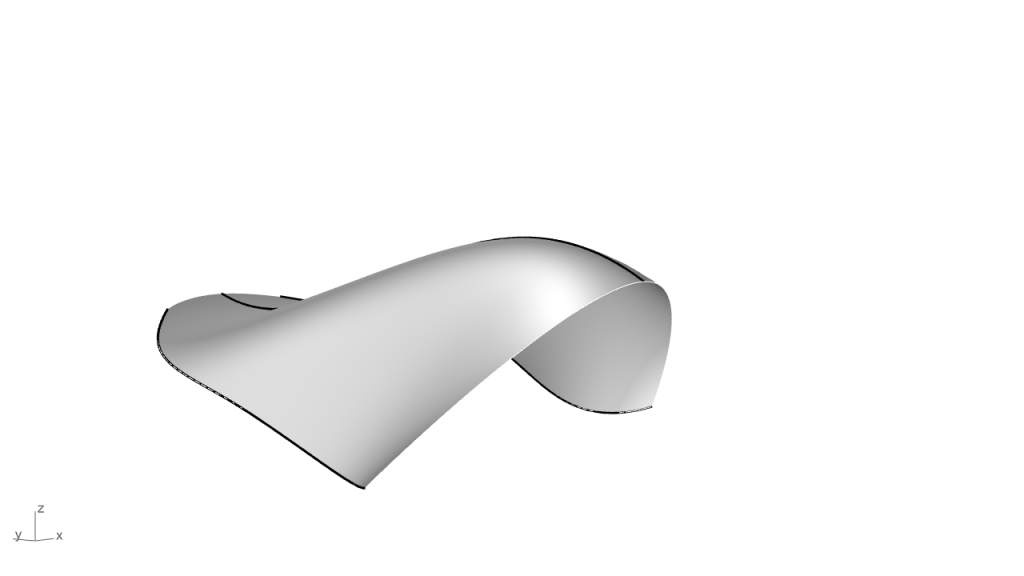
Then, a surface box component is connected to provide thickness to the surface.
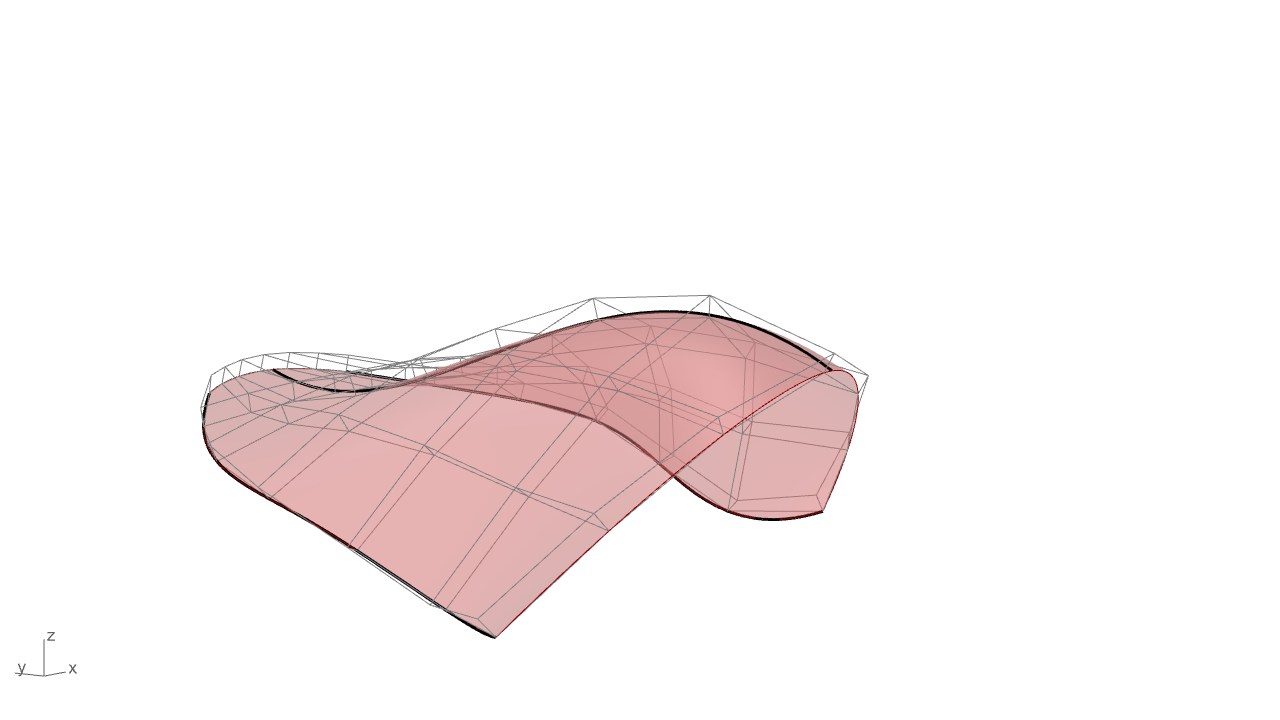
Furthermore, a box with a hole in the center is fit into each holes of the cells defined by the uv isocurves.
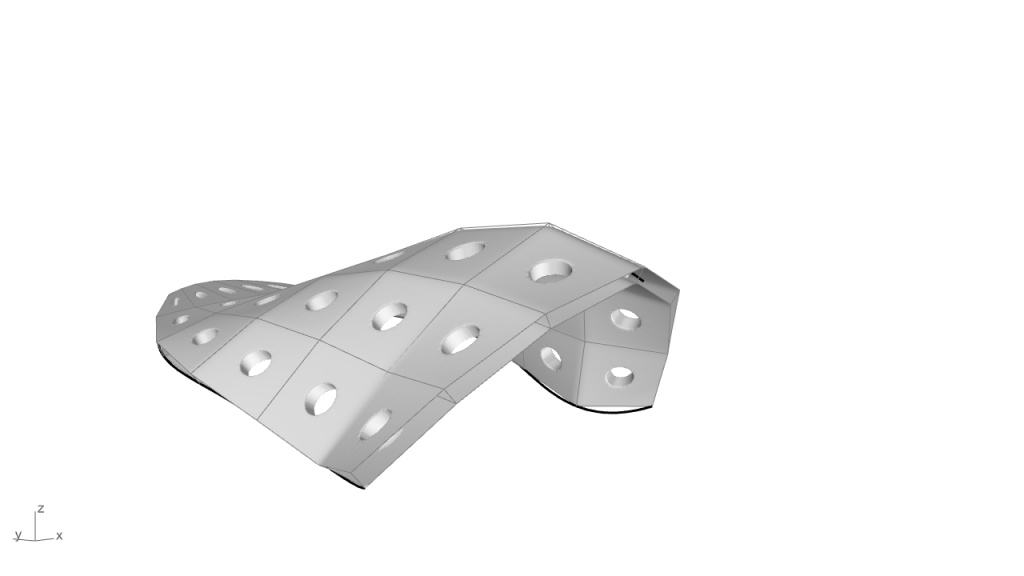
The perforation on the surface contract under strong solar intensity to prevent excessive heat from entering the pavilion.
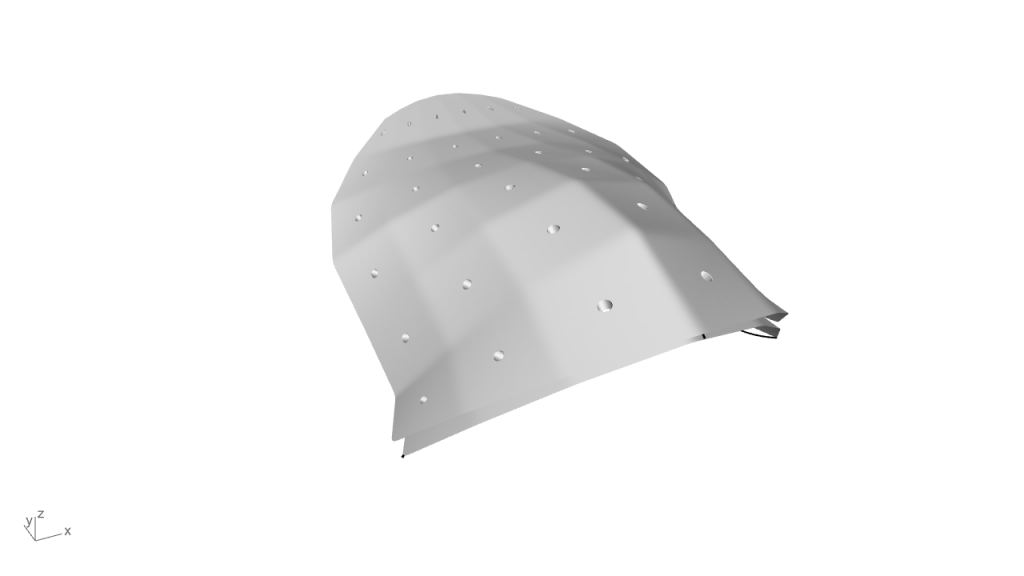
The ICD pavilion is developed from a biomimetic concept. The system compose of laminated timber shell connected together by textile which contribute to its lightweightness. Components are prefabricated and assembled on-site. Invention of the system explored the digital fabrication possibility of textile as well as the bending of wood. The span of the structure has attain 9.3m. The research acts as the reference for the school on-going investigation into biomimetic design and timber construction alternative.
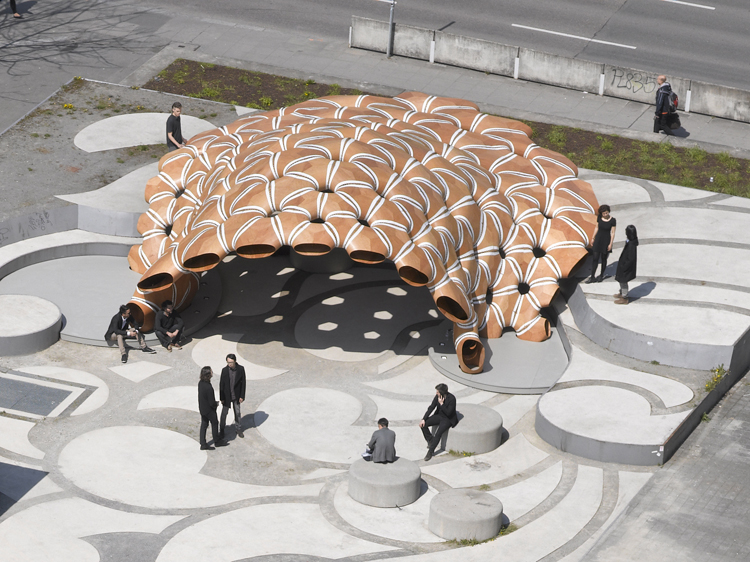
Source: Dezeen
URL:
The performative nature of the pavilion is explored based on the radiation in Spain on a monthly bases. The Perforation of the pavilion opens wider when the radiation is low in order to absorb more light. In contrary, These perforations contract when the radiation is high to avoid direct sunlight and excessive heat.
In terms of computational design, the form created by the ICD, the surface box is created base on the triangulation of the surface, and this lead to exploration in changing the topology of a surface. The unit finds its form in having three ellipse on the respective side the the ribs between two layers of triangulated surface and dividing them by line connecting the center of the triangles to the normal of each side.
Project Name: ASSIGNMENT2_Animated Systems
Name of Academic Program: Master in Advanced Architecture
Year of Attendance: 2018
Students: Timothy Ka Kui LAM
Faculty: Rodrigo Aguirre