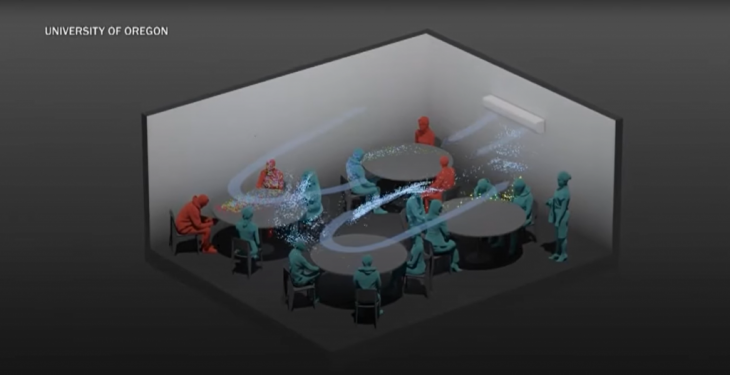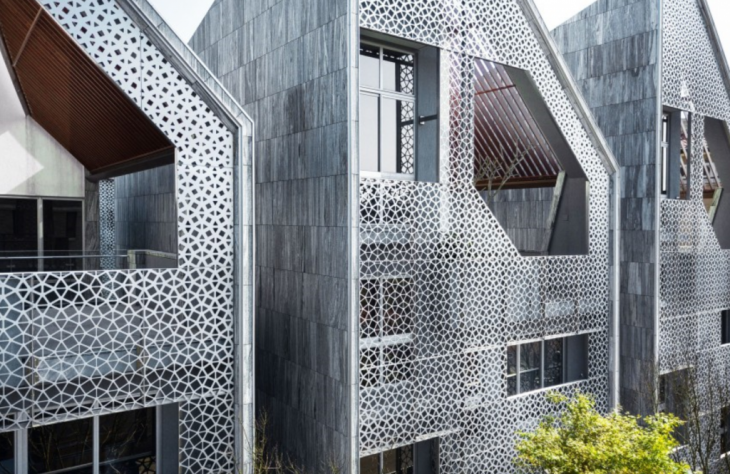Air in Design
Inspired by the lecure and the article “The Dynamics of Sensual Atmospheres” by Dr Malte Wagenfeld, the research focuses on different aspects of air in the context of building design. Topics related to the atmosphere inside a living space, the connection to the outside climate and problems related to air are presented with relating reference projects.
Spaces designed with the sense of wellbeing and delight in mind
“Rooms harness and create a particular Microclimate. The building, its interior and adjoining exterior, becomes a linking and interweaving of microclimatic conditions.” The Dynamics of Sensual Atmospheres
Qualities of the atmosphere inside habitable spaces influence the experience of our daily life. Rooms designed with the sense of wellbeing in mind allow cool and quiet conditions in the night and provide access to the radiant warmth of sun in the morning. Allowing for good air circulation is of utmost importance and ensures fresh atmosphere inside the space.
Breathing Houses in New Taipei City, Taiwan are an example of a building focused on the wellbeing of the inhabitants. Maximizing natural ventilation was the driving force of the design of the external form as well as internal layouts. Roofs that tilt up to induce low pressure, internal voids and staircase stacks that allow warm air to rise along with openings at low level all ensure a constant flow of cool forest air through all levels of the houses. Additionally, each space creates a separate microclimate and provides connection with nature.
Responsive interior atmospheres
“To move beyond the notion of comfort, or absence of discomfort, and in place generate dynamic and responsive interior atmospheres whose qualities occupants have a level of control over, to modulate, explore and delight in as authors of their aesthetic experience of atmosphere” The Dynamics of Sensual Atmospheres
Responsive interior atmospheres is a topic that inspires many designers. A creative solution developed by Tobias Becker and Simon Huffer presents a building that breathes through thousands of pores. It is inspired by organic skins, which are able to adjust their permeability and allow for the flow of substances between outside and inside. The Breathing Skins facade for future buildings responds to natural as well as social surrounding. It allows the room climate and the transparency of the facade to be regulated by the user. Pneumatic muscles in the facade are designed to control the amount of incident light, views and the air. A pleasant indoor climate can be generated with minimal energy.
Source: Breathing Skins Project
External air conditions – addressing air pollution
According to the World Health Organization, 4.2 million deaths every year occur as a result of exposure to outdoor air pollution. Moreover, 91% of the world’s population live in places where air quality exceeds WHO guidelines. The topic is a very important issue to be addressed by designers. Multiple projects around the world are considering the topic within the design.
The Citicape House by Sheppard Robson in London is the largest green wall in Europe and will absorb 8 tons of air pollution per year. The building is planned to lower the surrounding temperature by between 3 and 5 degrees Celsius. The wall will produce 5 tons of oxygen and trap around 500kg of airborne particulate matter every year.
Another way to design with air pollution in mind is to use a special facade system that captures and transforms the pollution. Milan Expo 2015, Nemesi & Partners Smog-Eating Pavilion for Italy is constructed with 9,000 square meters of photocatalytic concrete that has titanium dioxide mixed in. When hit by the sunlight, the facade is able to break down nitric and nitrogen oxides into less harmful substances such as calcium nitrate and water and carbon dioxide. The facade is able to perform this action indefinitely as the titanium dioxide in the tiles does not change.
Indoor air circulation
In the time of pandemic, indoor air circulation becomes a crucial issue. Recent research on the topic helps us understand the movement of air inside the buildings. Researchers from Aalto university in Finland created an animation based on their work showing how aerosol clouds travel through the air. Preliminary results of their work indicate that aerosol particles carrying the virus can remain in the air longer than was originally thought.
</p>
Researchers from the University of Oregon found out that air flow can make a big difference in the spread of viruses like COVID-19 when people are inside closed spaces.
The simulation shows how droplets containing the virus travel through the space where fan or air conditioning is present and air is recirculating. One person is able to infect 4 people seated at the different tables. With the open window however, the air traveling to the outlet potentially affects 2 people.


Source: University of Oregon, Study Looks At Impact Of Airflow In Restaurants On Transmission Of COVID-19 – YouTube
Some of the WHO guidelines for safe air circulation with regard to Covid-19 include considering using natural ventilation, opening windows if possible and safe to do so. If using mechanical systems, increasing the percentage of outdoor air, total airflow and air filtration is required. Moreover, positioning of the supply and exhaust of air diffusers needs to be reconsidered in order to avoid spreading contaminated air through the building.
Air in Design is a project of IAAC, Institute for Advanced Architecture of Catalonia developed at Master in Advanced Computation for Architecture and Design in 2020 of Attendance of Theory Seminar by
Students: Aleksandra Jastrz?bska and Amar Gurung
Faculty: Jane Burry


