Software serves as a tool to be used by architects to facilitate in the analysis, design and construction process. The use of multiple softwares has allowed architecture to evolve, giving the designers the chance to familiarize themselves with their project sites from distance, to create complicated geometries and them manufacture them efficiently, to simulate the performance of the design proposal in real-life conditions. The collaboration between architects and other professionals is now much more efficient, as all the data concerning a project are stored in one single file, accessible by all. 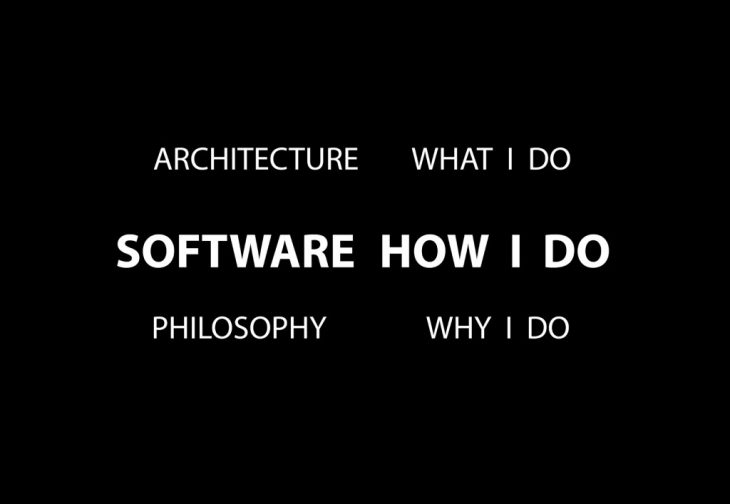
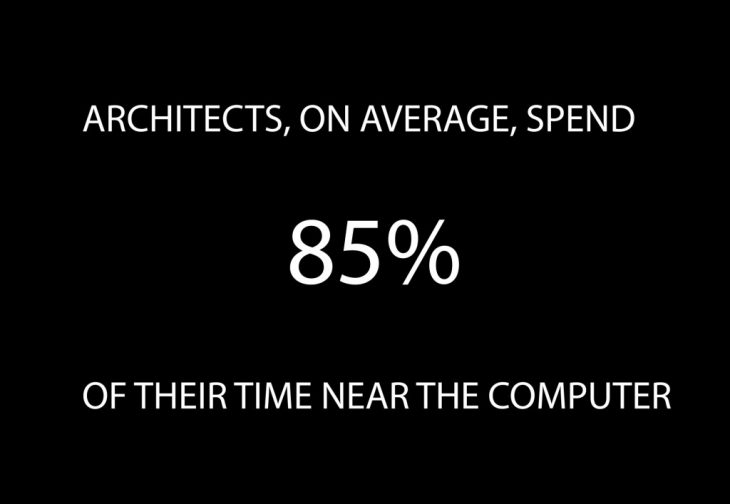
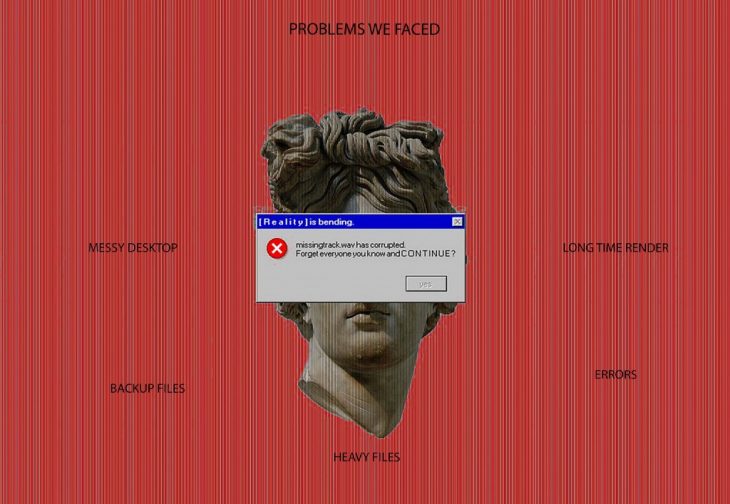
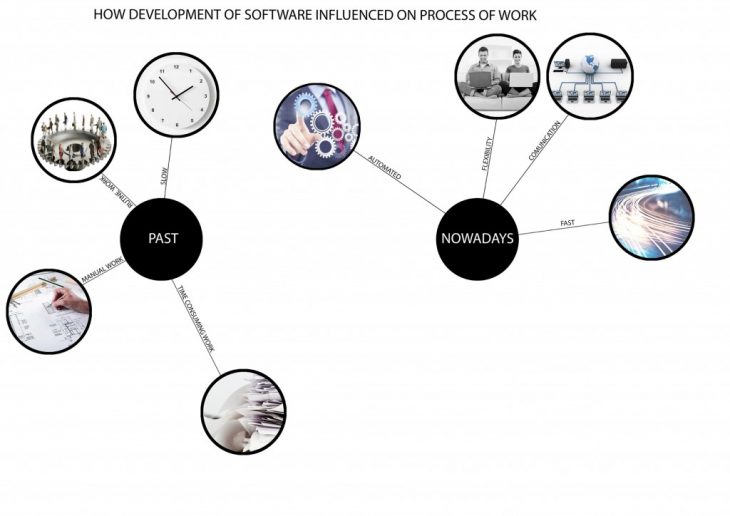
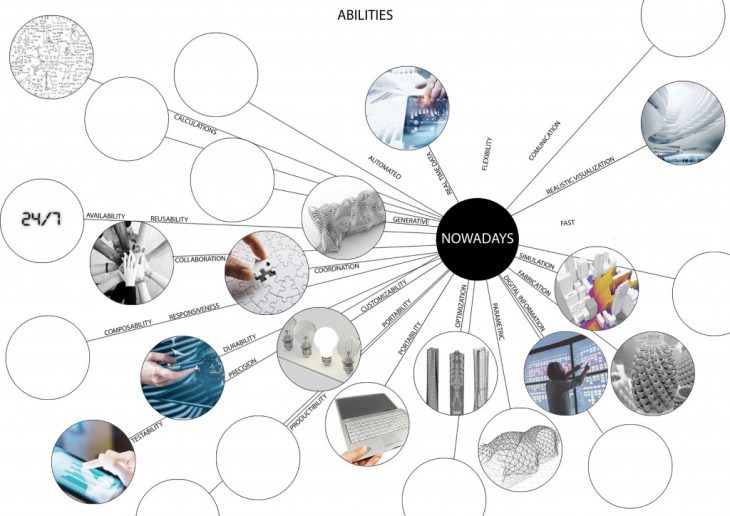
The evolution of Advanced Architecture Softwares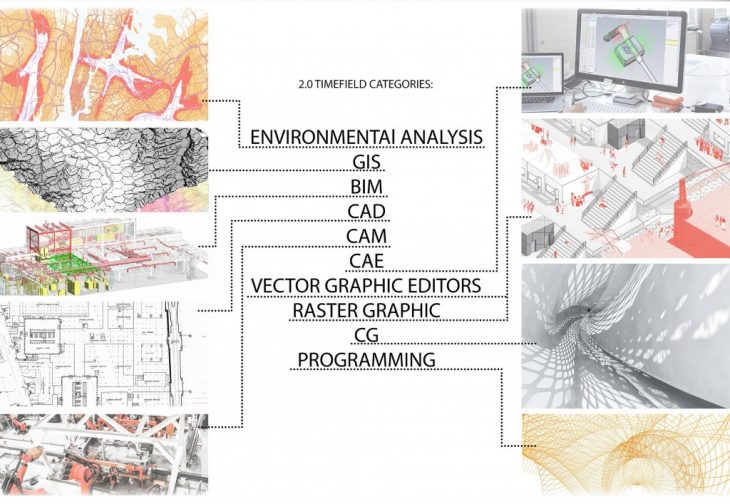 ENVIRONMENTAL ANALYSIS
ENVIRONMENTAL ANALYSIS
Environmental analysis softwares are used to identify all the external and internal elements, which can affect a project’s performance and long-term sustainability as it grows exponentially. They provide a variety of 2D and 3D designer-friendly interactive graphics to support the decision-making process during the initial stages of design as well as simplifying the process of analysis. They expedite the calculations and provide easy to understand graphical visualizations in the 3D modeling interface. As high performance design is becoming more desirable in the field of architecture, the need for supporting architects with environmental analysis tools is also growing.
GIS
Geographic Information Systems are computer softwares that link geographic information (WHERE things are) with descriptive information ( WHAT things are). Unlike a flat paper map, where what you see is what you get, GIS can present many layers of different information, thus helping architects gather place-based information and organize it on a digital map. Due to the internet of things (IoT), spatial data are increasingly being available online, in real time, and they are often free or very low in cost. In this context of data availability, GIS offers architects so much more than just base maps or site diagrams. It allows architects to make informed decisions based on real world data.
BIM
Building Information Modeling (BIM) is a 3D model-based process for creating and managing all data concerning a project. That way, all architecture, engineering and construction (AEC) professionals can refer to the same model of interrelated and cross-referenced information, resulting in better design coordination and improved constructability. Advanced Architecture is strongly connected to BIM softwares, as the complexity of forms and construction processes demand a high level of coordination, for optimum results.
CAD
Computer-Aided Design (CAD) is defined as the use of computer systems to facilitate in the creation, modification, analysis and optimization of a design process. Furthermore, it also assists during the manufacturing process of a product/building by transferring detailed diagrams of its materiality, tolerances and dimensions with specific conventions. CAD softwares increase the productivity of architects, improve the quality of the final design, and assist them to create a database for designing and manufacturing. As we go deeper into Advanced Architecture CAD softwares are usually replaced by BIM softwares, which may include more information about the final project.
CAM
Computer-Aided Manufacturing (CAM) is defined as the use of numerical control (NC) computer software applications, in order to create a set of instructions, known as G-code, to communicate with computer numerical control (CNC) or direct numerical control (DNC) systems. The design and manufacture processes can be highly integrated,as both CAD (Computer-Aided Design) and CAM, use computer-based methods to encode geometrical data. In the era of Advanced Architecture when the problem has moved from mass to personalised production, CAM softwares in conjunction with CAD softwares facilitate both the design and construction process, making them faster, more accurate and consistent, while minimizing waste and energy consumption.
CAE
Computer-Aided Engineering (CAE) is the process of solving engineering problems through the use of interactive graphical software. The term encompasses simulation, validation, and optimization of products and manufacturing tools. CAE software solutions enable designers, engineers and analysts to simulate product and process performance in finite element analysis (FEA), computational fluid dynamics (CFD) and multi-body dynamics (MBD). CAE systems reduce the time needed to develop new products and increase productivity by optimizing production flow and scheduling and by providing greater flexibility in altering machine operations. They are constantly used for Advanced Architecture projects as they provide the maximum understanding of the building’s/project’s performance, and optimise the design process. In the future, CAE systems will be major providers of information to help support design teams in decision making.
3D COMPUTER GRAPHICS
3D computer graphics softwares use three-dimensional representation of geometric data, for the purposes of producing computer-generated imagery (CGI) through 3D modeling and 3D rendering or performing analytic, scientific and industrial calculations. They are the means of communicating the projects to non-specialists, who are not familiar with the complexity of the forms generated in Advanced Architecture projects.
RASTER GRAPHIC EDITORS
Raster images include digital photos. A raster image is made up of rows and columns of dots, called pixels, and is generally more photorealistic. This is the standard form for digital cameras; whether it be a .raw file or .jpg file, the concept is the same. The image is represented pixel by pixel, like a microscopic jigsaw puzzle. Advanced raster editors, like GIMP and Adobe Photoshop, use vector methods (mathematics) for general layout and elements such as text, but are equipped to deal with raster images down to the pixel and often have special capabilities in doing so, such as brightness/contrast, and even adding “lighting” to a raster image or photograph.
VECTOR GRAPHIC EDITORS
Vector graphics are created mathematically, using geometric formulas. Each element is created and manipulated numerically; essentially using Cartesian coordinates for the placement of key points, and then a mathematical algorithm to connect the dots and define the colors. Vector editors tend to be better suited for graphic design, page layout, typography, logos, sharp-edged artistic illustrations, e.g., cartoons, clip art, complex geometric patterns, technical illustrations, diagramming and flowcharting.
PROGRAMMING AND SCRIPTING
Programming softwares, also known as software development tools, are computer programs or sets of computer programs that help the developer in creating, debugging, maintaining, or otherwise supporting other softwares. Given the digital nature of advanced architecture and design today, learning to code is an essential skill for architects, as virtually, all of the work is created on the computer, using softwares developed by others. However, many of the problems needed to be solved do not fall within the abilities of that software. In these cases, architects need to be able to develop their own tools for architectural design.
COMMUNICATION
Communication softwares include all the websites, applications and communication platforms dedicated to community-based input, interaction, content-sharing and collaboration. Different types include forums, microblogging, social networking, social bookmarking, social curation and wikis. The advancement of these platforms during the past decades, is proportional to the advancement of architecture, as designers have access to projects of all scales, located in every part of the world, while at the same time they can share their work, and get feedback instantly.
VIRTUAL REALITY
Virtual reality (VR) technology is the computer-generated simulation of a user’s physical presence in a virtual or imaginary three-dimensional environment. Combined with special electronic equipment, it generates realistic images, sounds and other sensations that allow the user to “look around” the artificial world, move around in it and interact with virtual features or items. The effect is commonly created by VR headsets, but can also be created through specially designed rooms with multiple large screens. VR technology has advanced rapidly in the past few years and in no other industry is this more relevant than in the AEC (Architecture, Engineering and Construction) market, as it enables both designers and future users to fully immerse in a 1:1 scale 3D model of the design proposal, which can then be manipulated accordingly.
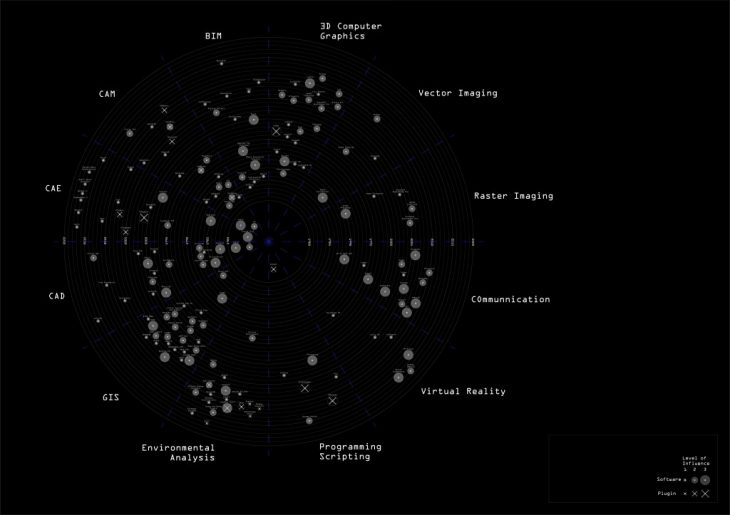 Softwares and Plug-ins
Softwares and Plug-ins
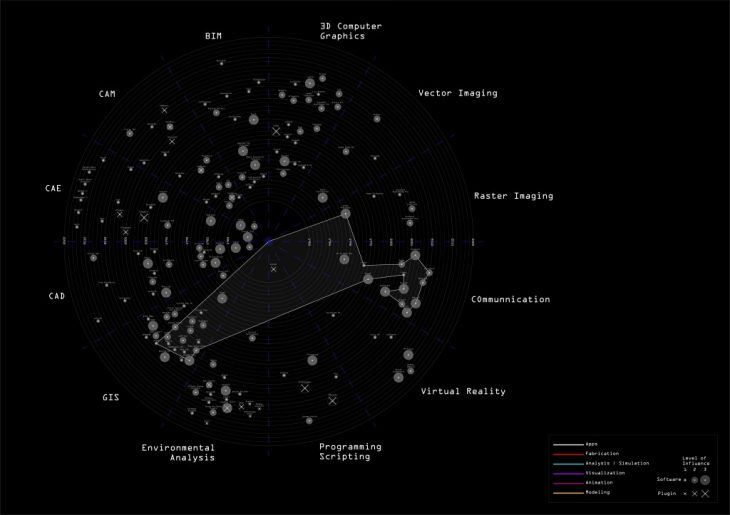 Sub-Category: Applications
Sub-Category: Applications
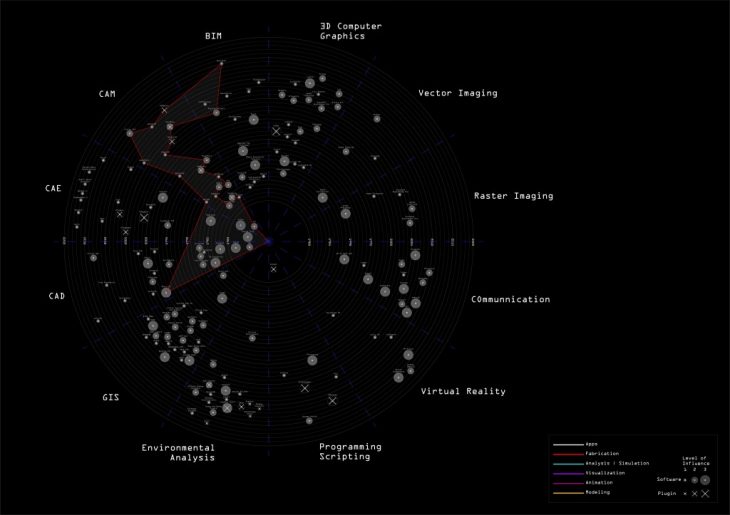 Sub-Category: Fabrication
Sub-Category: Fabrication
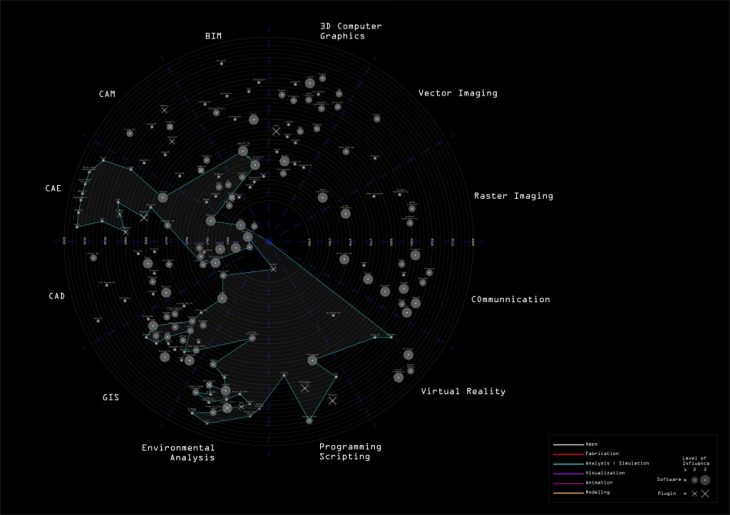 Sub-Category: Analysis and Simulation
Sub-Category: Analysis and Simulation
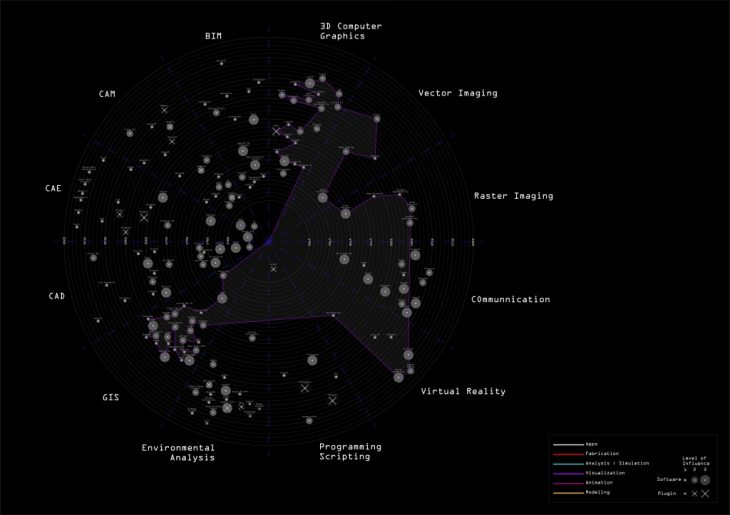 Sub-Category: Visualization
Sub-Category: Visualization
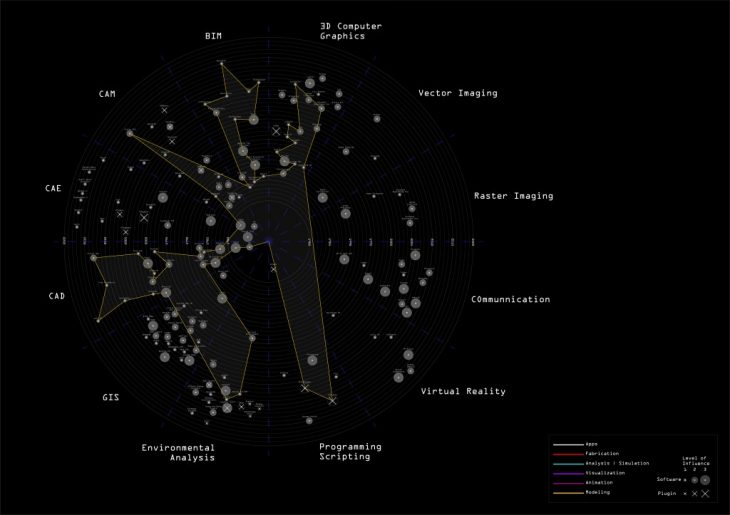 Sub-Category: Modeling
Sub-Category: Modeling
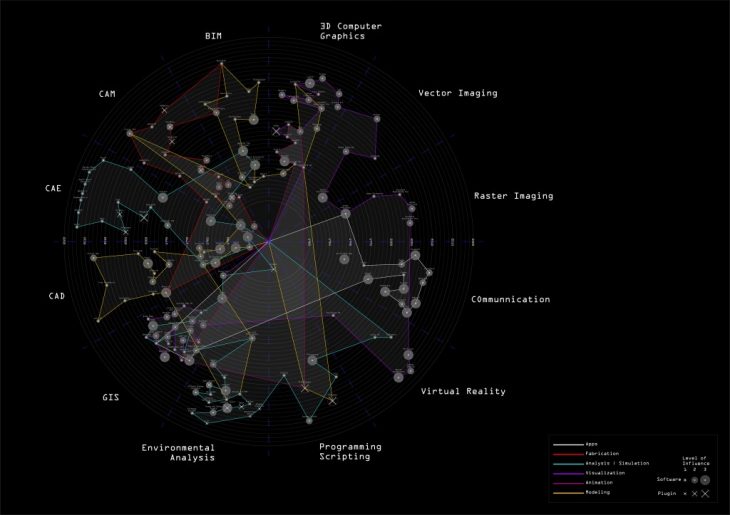 Complete Timefield of Software
Complete Timefield of Software
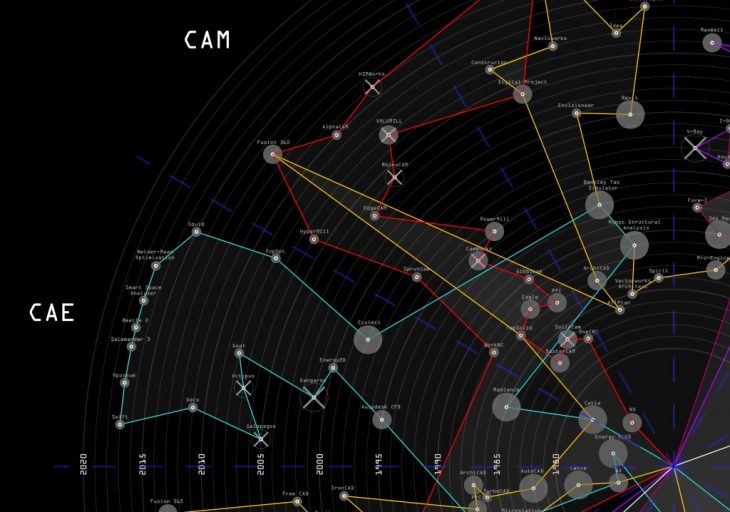 Zoomed-in Timefield of Software (CAM and CAE Categories)
Zoomed-in Timefield of Software (CAM and CAE Categories)
Theory for Advanced Architecture, Technology: Software Timefield is a project of IaaC, Institute for Advanced Architecture of Catalonia, developed at Master in Advanced Architecture in 2017/2018 by:
Students: Adriana Kano Limarino, Elena Kavtaradze, Anuj Mittal, Stephie Moukarzel, Nikoleta Mougkasi, Anna Pilyugina
Faculty: Manuel Gausa, Maite Bravo
