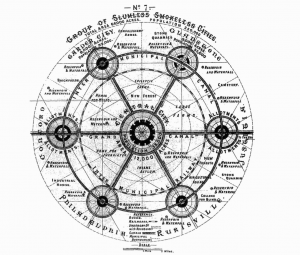 Garden Cities of To-morrow / Sir Ebenezer Howard A pedestrian and inclusive city has to do with an approach that is given prevalence humans and pedestrian traffic insurance from an integrated public and private spaces, to provide vitality to the urban space as a whole configuration and lead to harmonious coexistence, not segregation of traffic flows and different modes of transport. This, by the provision of public spaces continuous pedestrian level without physical and / or architectural barriers, where the distances required for travel on foot or by bike are short in consideration of the prevalence to be given to these modes transport, and which are directly related to the first floors of buildings generating a direct interaction between public and private, giving as a result secure and dynamic environments. The proposed architecture level existing public space must be permeable visually and physically through the arrangement of windows and access to private spaces, allowing an appropriate relationship between public and private spaces, forming vital and safe urban environments. Apparently this relationship user – building was designed in the Sendai Mediatheque, and generated public private relationship of that first floor inviting users to access and have a set of atypical programs in each of its floors, connected by a structure program which fulfills two functions. Many projects can fail by not having this connection between the building and the user first floor, as it is this that gives wealth in this public space is connected with different parts of the city, and not turn it into an isolated entity. Whereupon regard to reading, it would be interesting to analyze this behavior exists and describes the author discusses certain patterns that Christopher Alexander in his book “Pattern Language” whether pedestrian street realm of circulation, pedestrian pathways, among others, and try to establish a logical user behavior and different types of buildings in their first floors.
Garden Cities of To-morrow / Sir Ebenezer Howard A pedestrian and inclusive city has to do with an approach that is given prevalence humans and pedestrian traffic insurance from an integrated public and private spaces, to provide vitality to the urban space as a whole configuration and lead to harmonious coexistence, not segregation of traffic flows and different modes of transport. This, by the provision of public spaces continuous pedestrian level without physical and / or architectural barriers, where the distances required for travel on foot or by bike are short in consideration of the prevalence to be given to these modes transport, and which are directly related to the first floors of buildings generating a direct interaction between public and private, giving as a result secure and dynamic environments. The proposed architecture level existing public space must be permeable visually and physically through the arrangement of windows and access to private spaces, allowing an appropriate relationship between public and private spaces, forming vital and safe urban environments. Apparently this relationship user – building was designed in the Sendai Mediatheque, and generated public private relationship of that first floor inviting users to access and have a set of atypical programs in each of its floors, connected by a structure program which fulfills two functions. Many projects can fail by not having this connection between the building and the user first floor, as it is this that gives wealth in this public space is connected with different parts of the city, and not turn it into an isolated entity. Whereupon regard to reading, it would be interesting to analyze this behavior exists and describes the author discusses certain patterns that Christopher Alexander in his book “Pattern Language” whether pedestrian street realm of circulation, pedestrian pathways, among others, and try to establish a logical user behavior and different types of buildings in their first floors.