The one minute rayon – A micro-economy
The one minute rayon, reimagines post soviet urban design and planning through tactics of circularity and community engagement. The proposal aims at bringing back a sense of place and belonging to a forgotten district in Tallinn, with a focus on micro economy as a tool to re-energize and activate the local community.
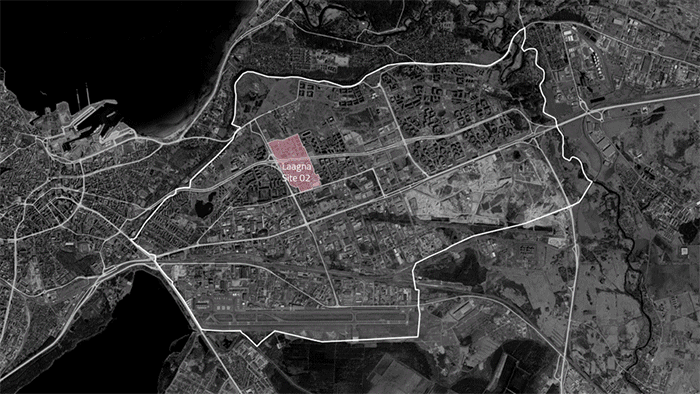
Site:
The site is located between the intersection of two major roads, the road to Tallinn city centre, and to the airport. Due to the zoning in land-use most of the commercial and industrial areas are segregated and as a result many people have to commute by car to reach their place of work. The sprawl of housing of the former natural and agricultural landscape goes with a dramatic increase in the number of commuters from the suburbs to Tallinn.
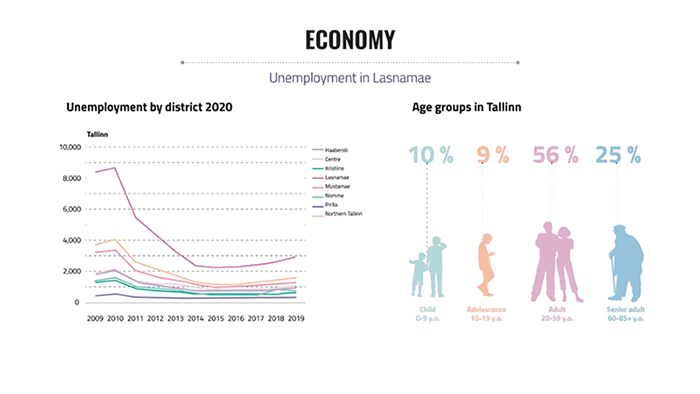
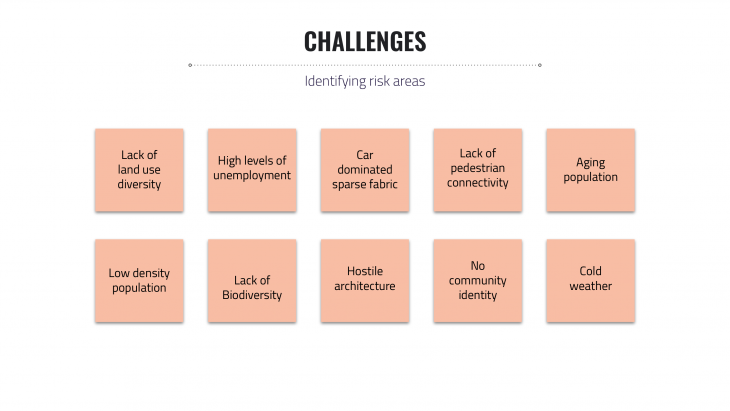
Create a stronger community belonging and sense of place
HOW
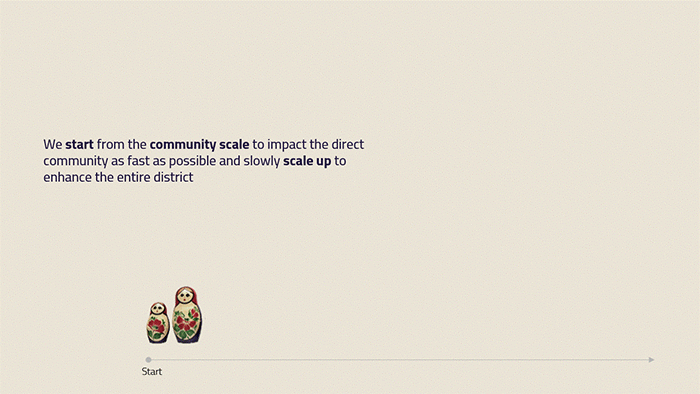
Circular economy
To achieve a strong and sustainable community, we focus on 6 pillars of a circular economy (biodiversity, food, waste, energy, water and community) with the aim of creating jobs through each one of those. For example, some food would be grown locally creating jobs in the community farms, biodiversity will be improved through reforestation and also adding jobs in the plantation.
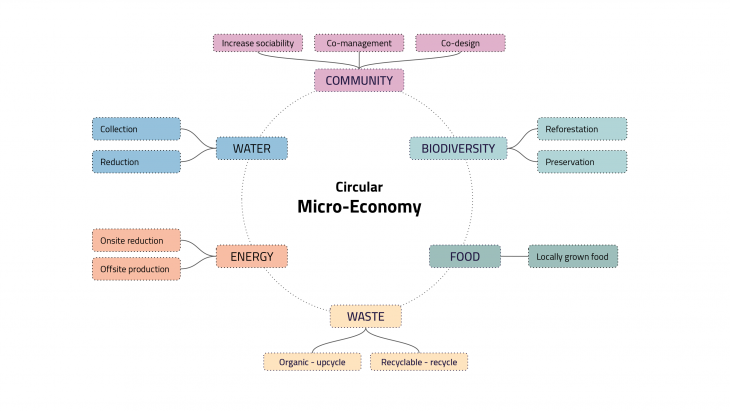
Transition timeline
The interventions are split over three scales of actions which are envisioned to occur over a span of 10 years. Beginning at the community scale (1 minute walk), smaller interventions begin early on such as the installation of the flexible pods which begin to activate the community and create a local economy. Scaling up to large infrastructure intervention in the mid term such as mobility changes and building of an elevated green link and new residential buildings.
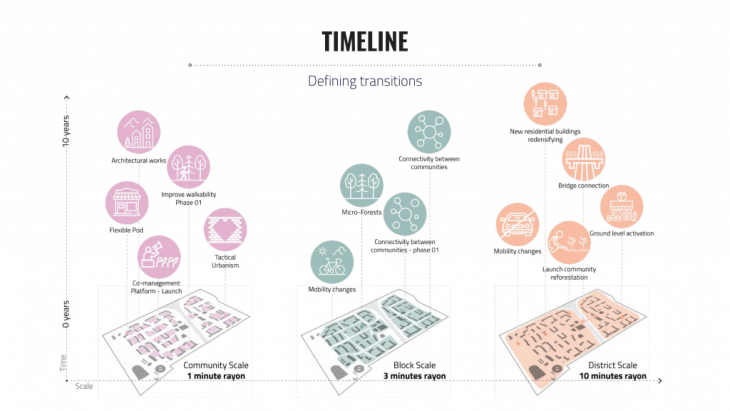
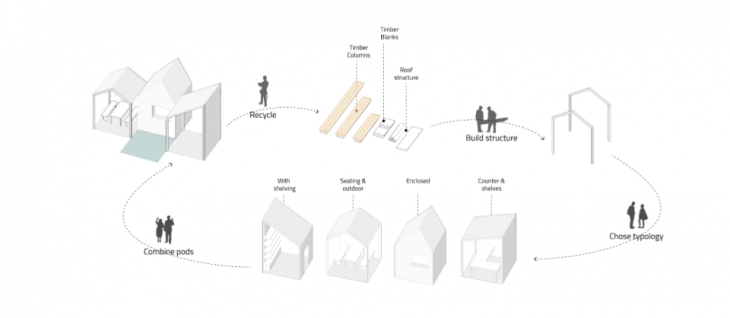
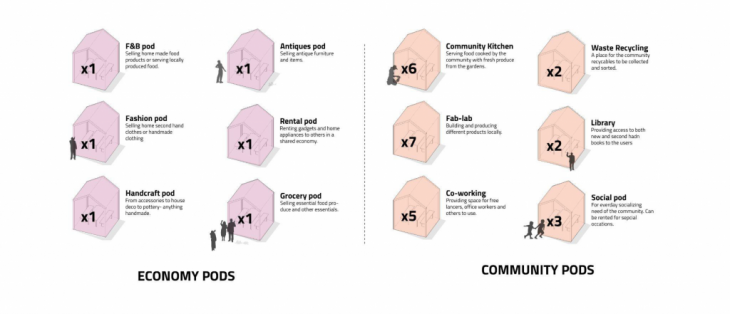
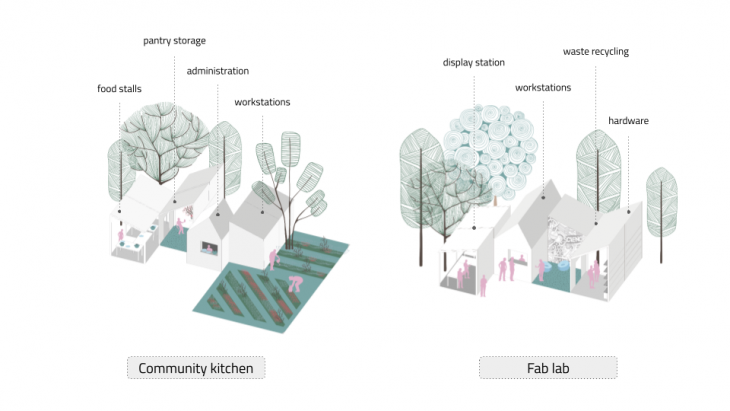
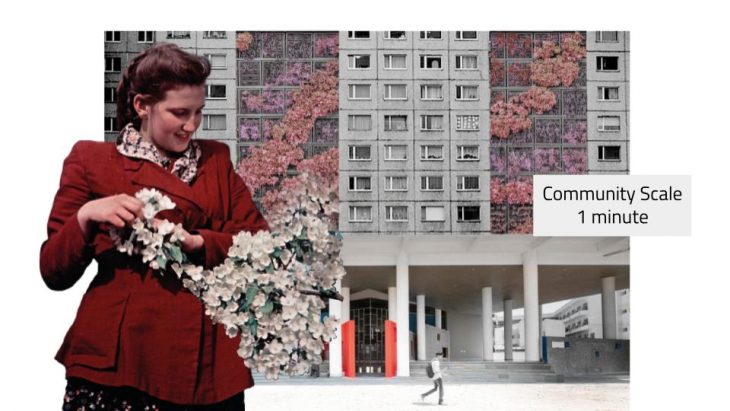
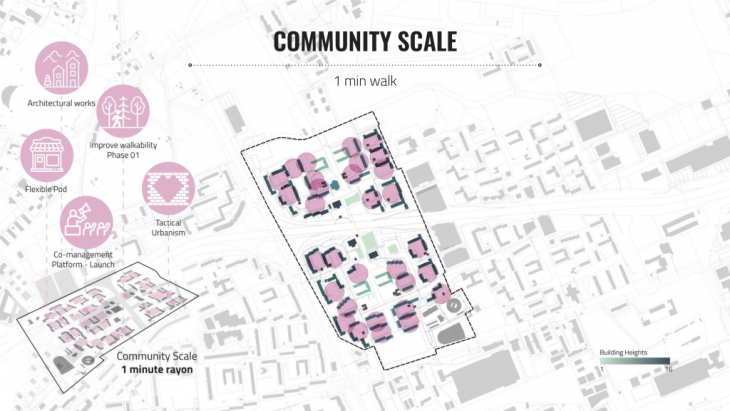
Community scale
We start from the community scale by introducing the flexible pop-up pods that will serve as the first step to economy and community engagement. The temporary structure creates a playful environment which promotes social activity inside the courtyards of each building. The structure consists of a series of timber frames,a local material on – pods can be connected together to form a progression of spaces that can serve different purposes from community kitchens to fabrication labs.
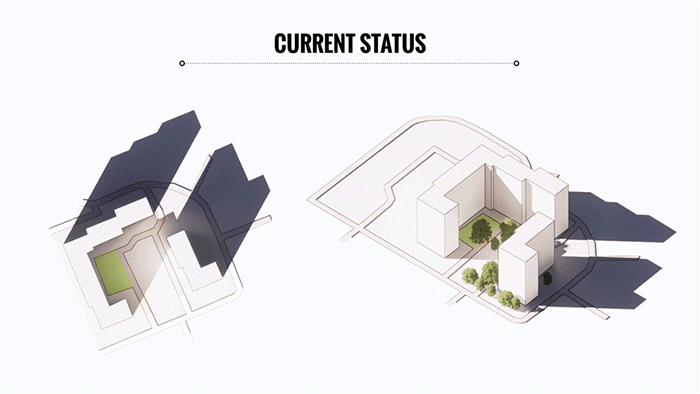
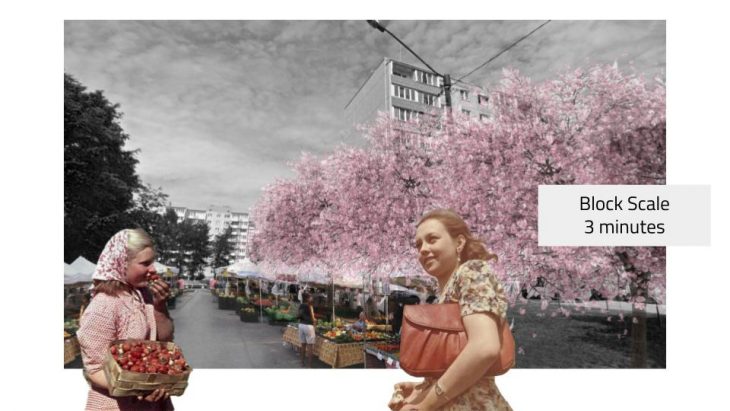
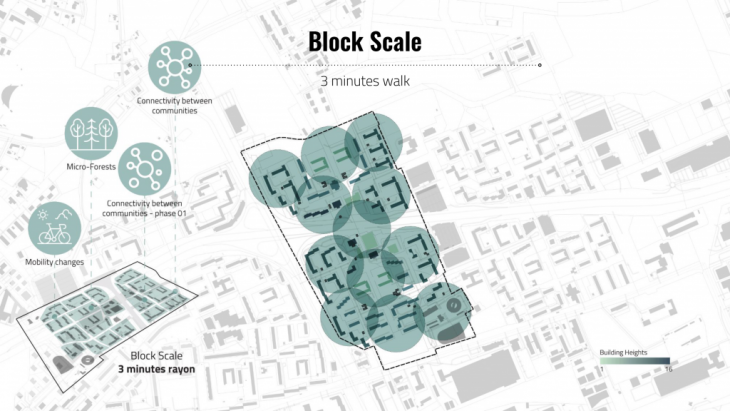
Block scale
On the block scale we repurpose the former parking lots as grounds for the public interventions and the economy pods and create a buffer zone of greenery that would line the buildings and prevent any strong cold winds from entering the courtyards. Then provide pathways that connect the different.
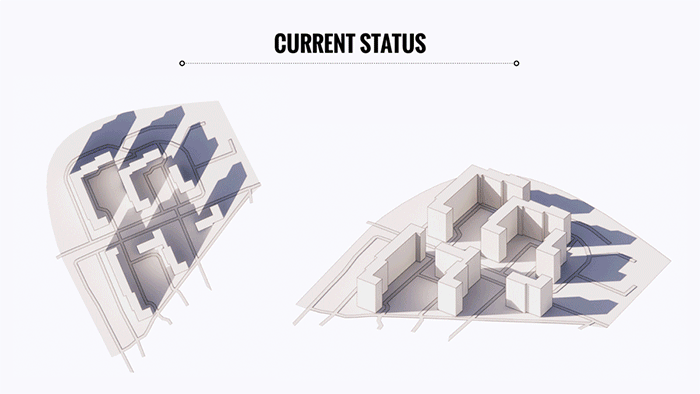
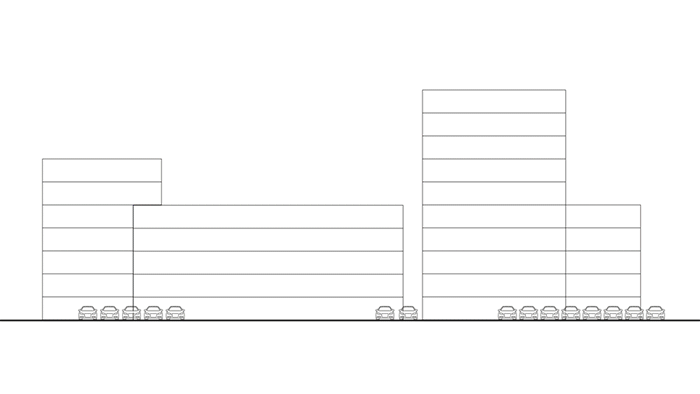
Section: Moreover it was necessary to work on multiple levels considering sections and establish greening at all levels including fito walls and systems for water collection.
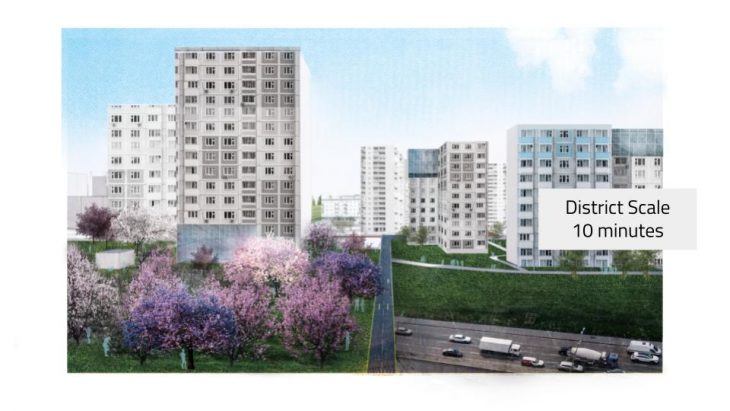

District scale
On the district scale the interventions begin with the initiation of the community reforestation initiative in the buffer areas and the edges of the site. A green axis running across the site also begins to take form with dense trees defining the space.Next, car access to communities will be restricted to the block scale allowing vehicles to access and park around the edges of the super-block while feering up the central spaces for greenery and community activities. The pedestrian axis then welcomes more commercial spaces to activate the street and create a bustling hub and pedestrian boulevard connecting the entire district together.
In the long term, bigger interventions are planned such as the green bridge connecting the two parts of the district currently separated by a large motorway. And finally, new residential buildings are added to redensify the area and make up for the parts previously removed from existing residential space to allow for community space.
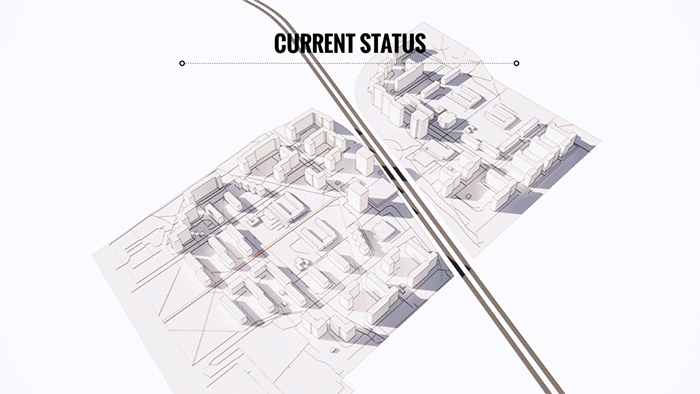
Circularity
The economy and community pods are envisioned to operate in a circular manner, where organic waste from the community kitchen for example is used as fertilizer in a community farm. Meanwhile food from the community gardens would make its way to the community kitchen or on fresh market stalls to be sold back to the community. Recyclable materials from clothing shops could be re-used to build new things at the community fab lab. By establishing these circular relationships we ensure a more sustainable and self-sufficient ecosystem in the district.
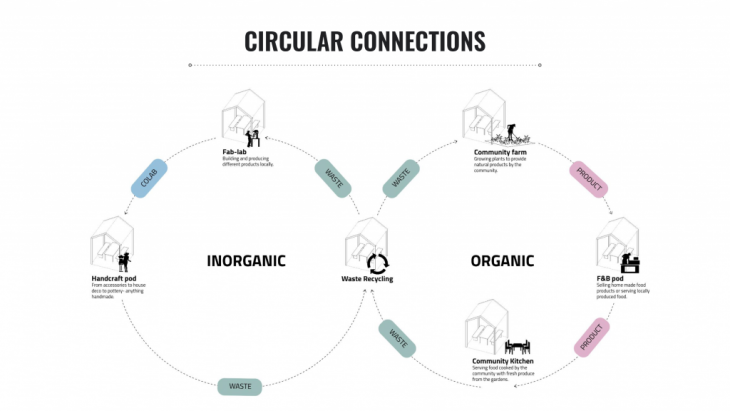
Conclusion
Finally, from an initial 383,886 sqm of empty monocultural land we are able to achieve a reactivation of space that has the potential to employ an average of 7,000 people. Populate a forest of approximately 30,000 trees. In footprint sense, this saves more than 4,000 tons of annual CO2 – A surplus that can possibly be sold to generate an income to be used back in the system.
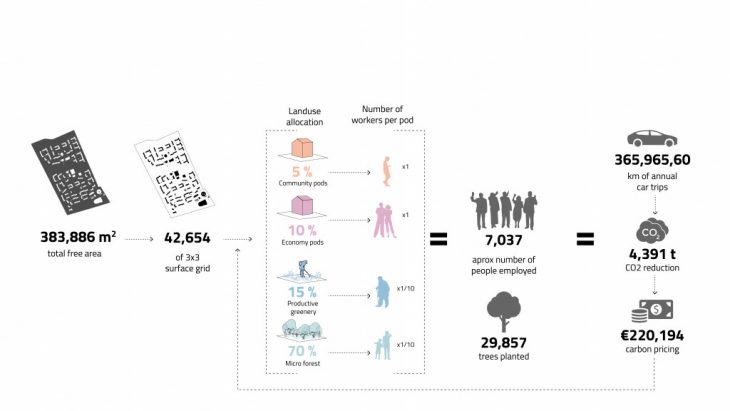
With the “One minute Rayon” and the interventions on the 3 scales we hope to provide services within walking distances which will improve the quality of the public realm and the built environment and improve connectivity and collaboration between communities. By this we create local jobs, improve the sense of place and the sense of ownership leading to a more sustainable, strong and resilient community.
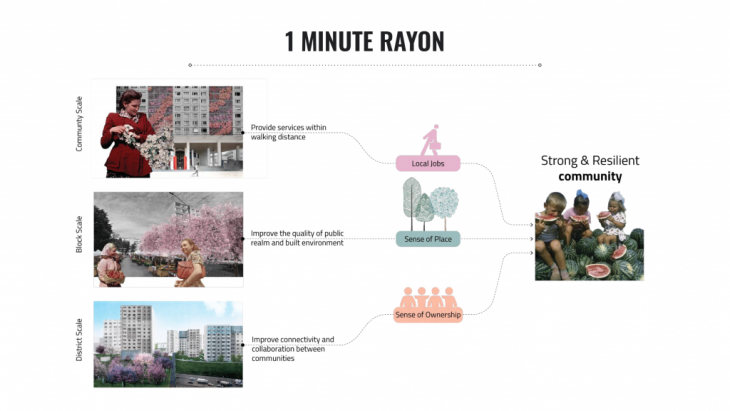
The One minute rayon – a micro economy is a project of IAAC, Institute for Advanced Architecture of Catalonia developed at Master in City & Technology in 2020/21 by students:Arina Novikova, Hebah Qatanany, Leyla Saadi and faculty: Laura Narvaez Zertuche, Bruno Moser and Andy Bow