PROJECT OVERVIEW
As an urban renewal project, the Olympic Port made the world to witness spanish determination to return to the European democratic society after the end of Franco’s dictatorship. Also as the most famous port that has witnessed 100 years of Barcelona’s development, ??it is a place of history, joy and privacy.
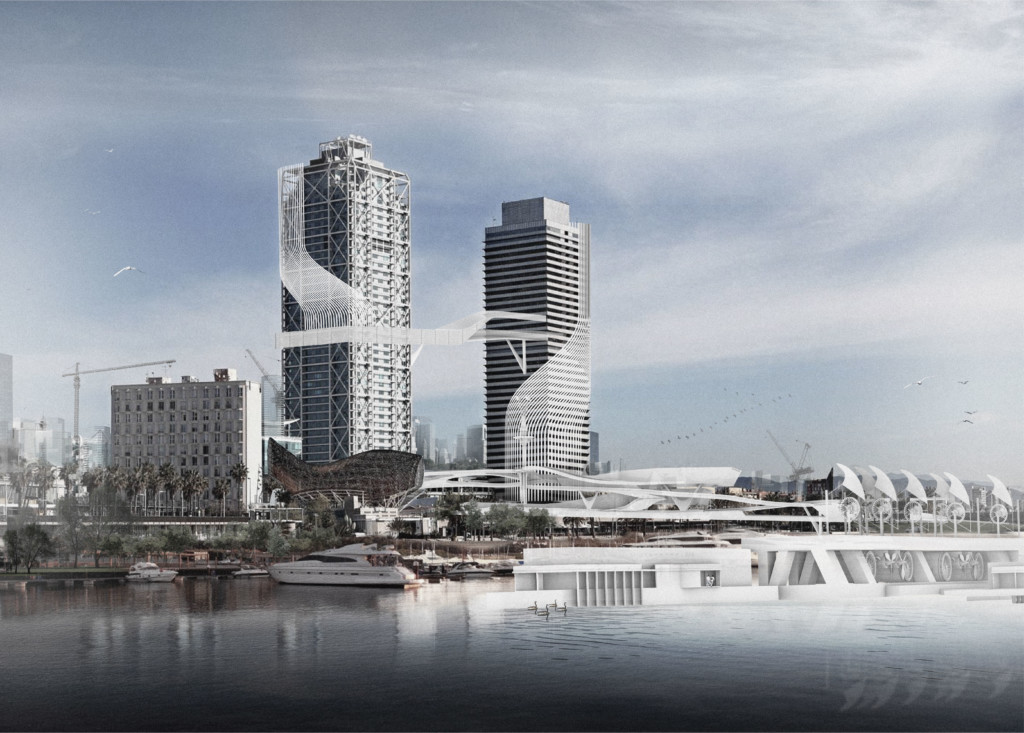
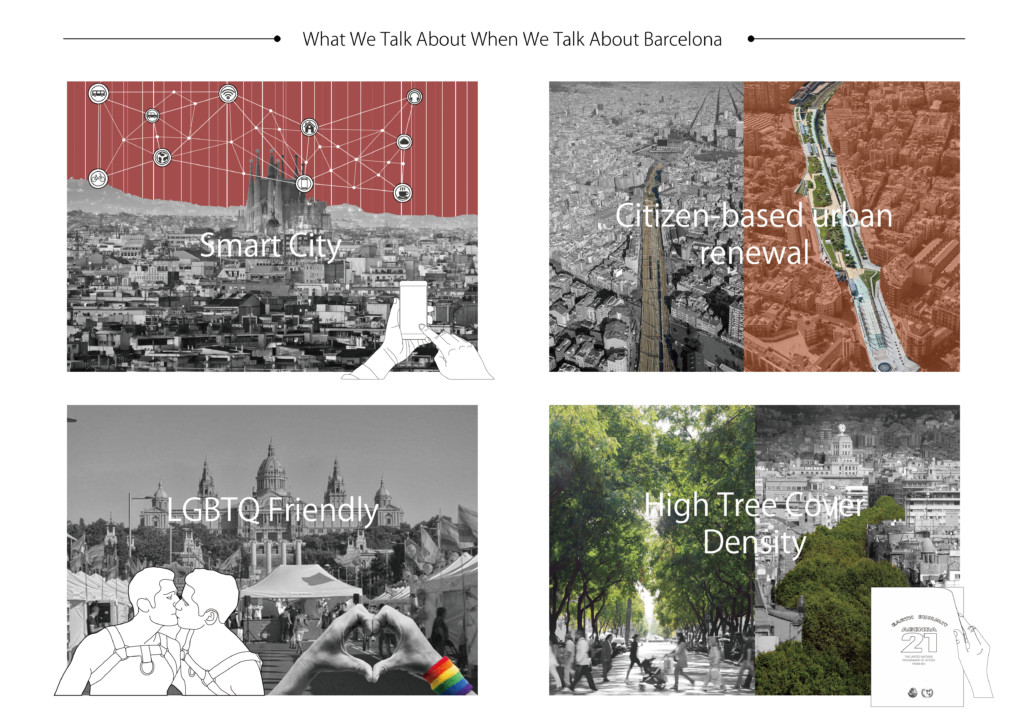
TIMELINE OF BARCELONA
From the timeline, we learn how Barcelona was planned by Cerda’s masterplan. How and when the democracy develop after Franco‘s reign. How barcelona is a container with love or other human emotions and pioneer of revolutions like in smart city and responding to climate change. So in this project we try to learn from Barcelona and give it back to city of Barcelona.
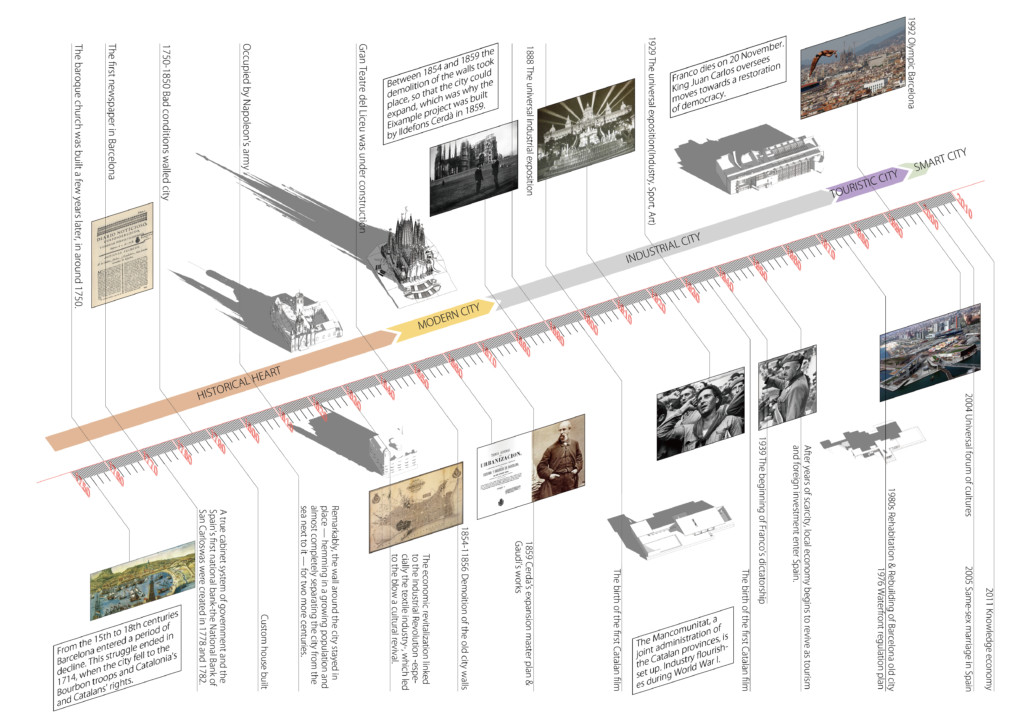
SITE ANALYSIS
From the large-scale location overview, there are six important port areas. Except a location with factory properties, the others all have different functions such as freight transport, private marina or other commercial function, etc. The Olympic Port is in the center of the sites.
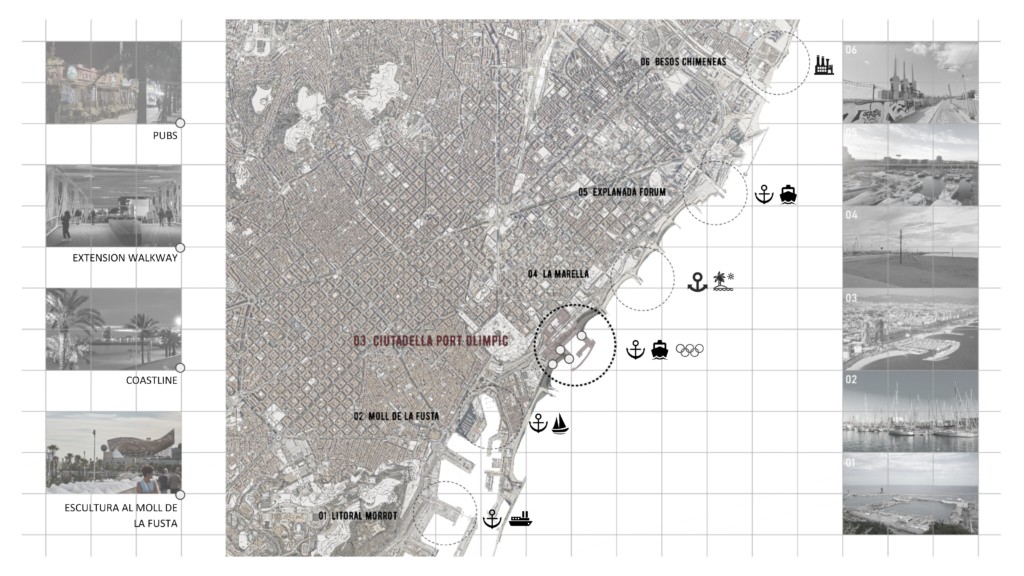
From the mapping of timeline of the city, From 1823 to 1900’s the old city was slowly removed the fence and spread out to expand, and the port areas were began to be developed. Then octagonal blocks appeared, dotted all over the city, and several specific functional ports built along the coastline.
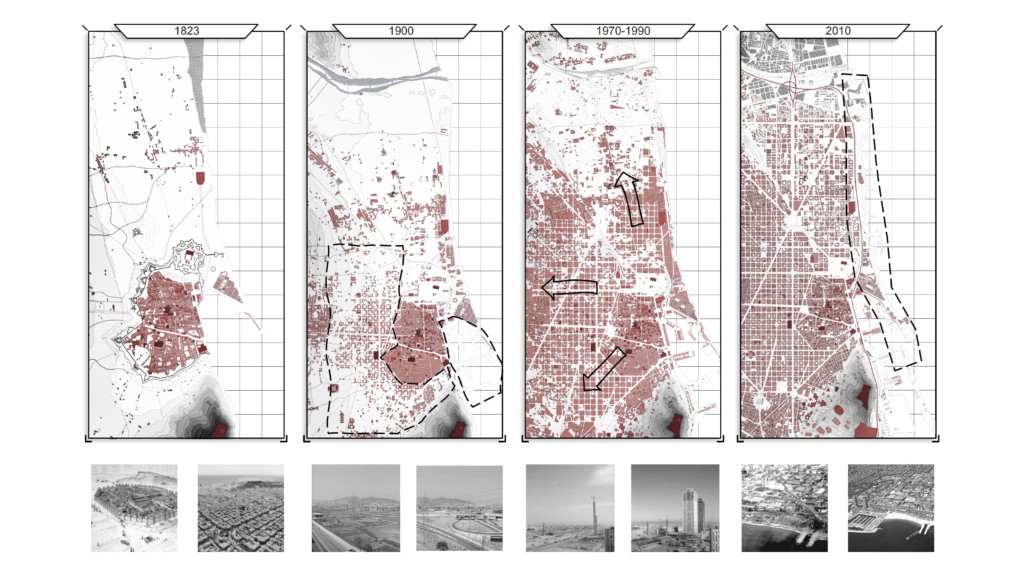
Priority shifted during the redevelopment phases and private transportation was regarded with higher importance than public transport.It appears that the design aspect was more of a priority than focusing on the social needs of the city’s citizens. As a result the Olympic Port is a symbol of barcelona city renewable process.
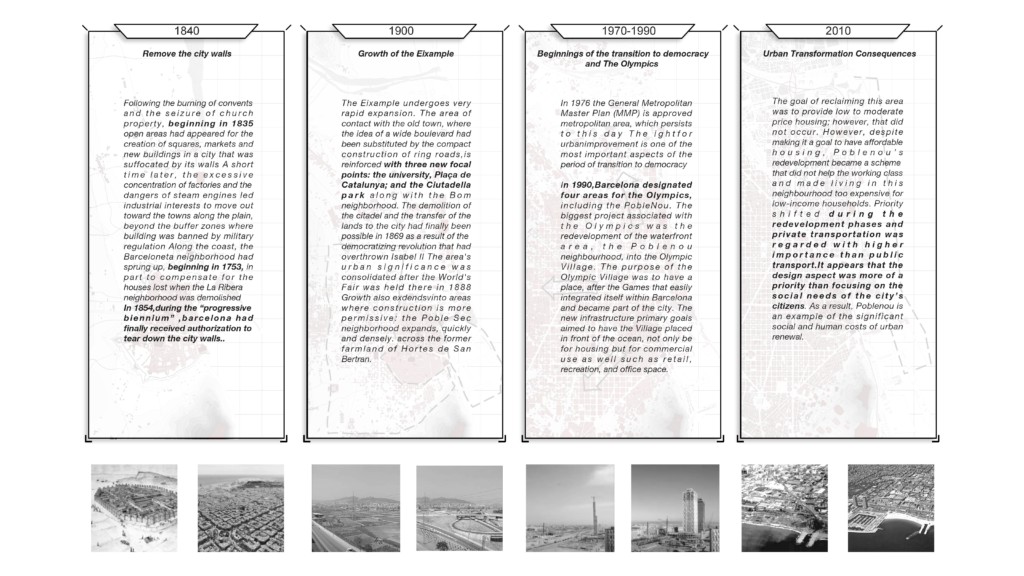
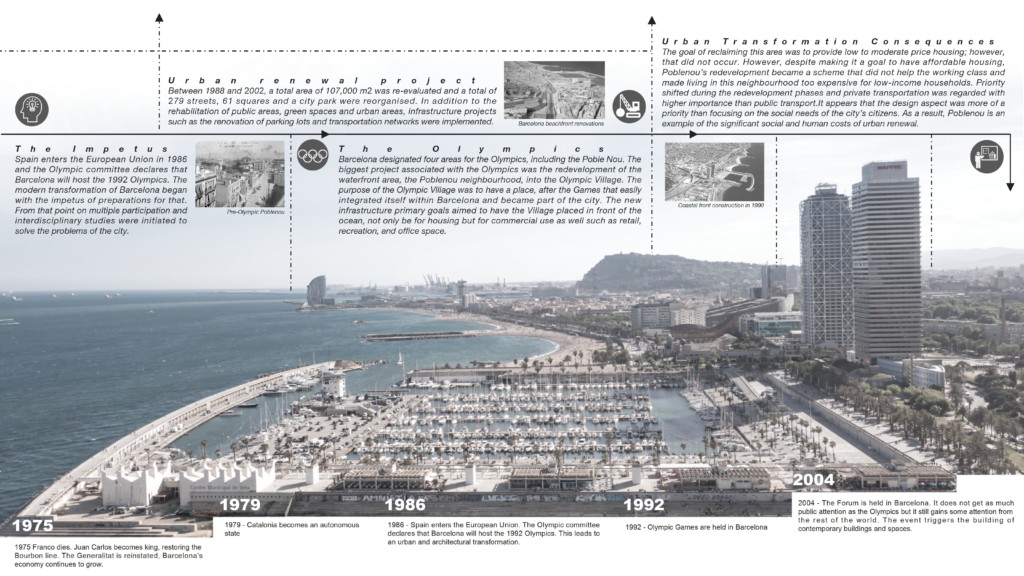
The Olimpic Port constitutes a public complex of enormous potential that has not been developed as a meeting place for residents of all ages with collective, civic or recreational programs. From the diagram of the flow of people, the main gathering points of the people are in the long beach area, while in the Olympic port, the people in mariana is much less, compared with the beach area. The city main road separates the residential area from the beach area and several ports of Barcelona.
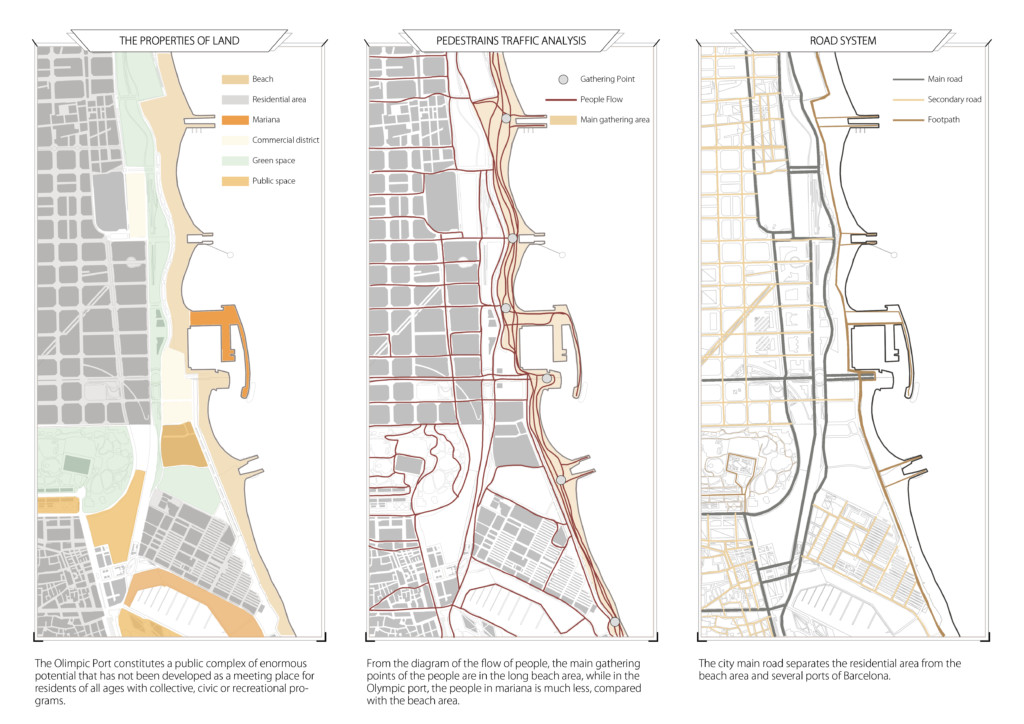
DESIGN STRATEGY
We define our project aims which the most important are impement climate remediation and creat a flexible spatial continuity. And parasitic infrasructure as operation and methods with expected results to make the new olympic port as a container of various huaman activities to respons the social and sustainable issues.
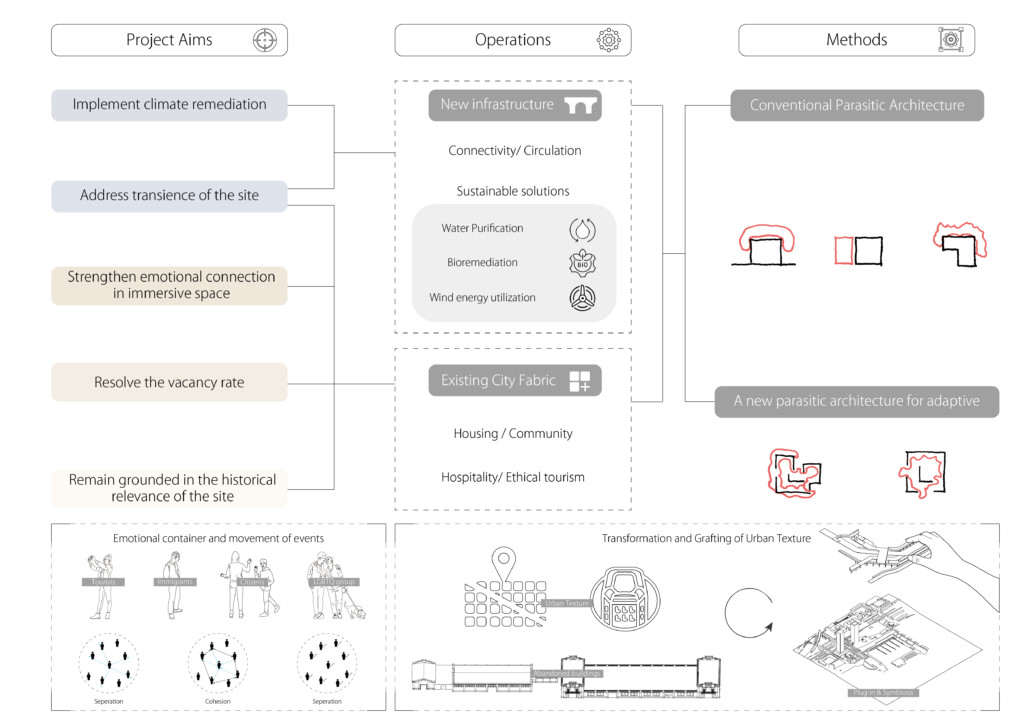
AXONOMETRIC
The project attempts to reconsider the way marinas operate, a sort of ecological concept to meet the need for sustainable management of the water resource and at the same time creating awareness by providing a more usable, dynamic urban environment.
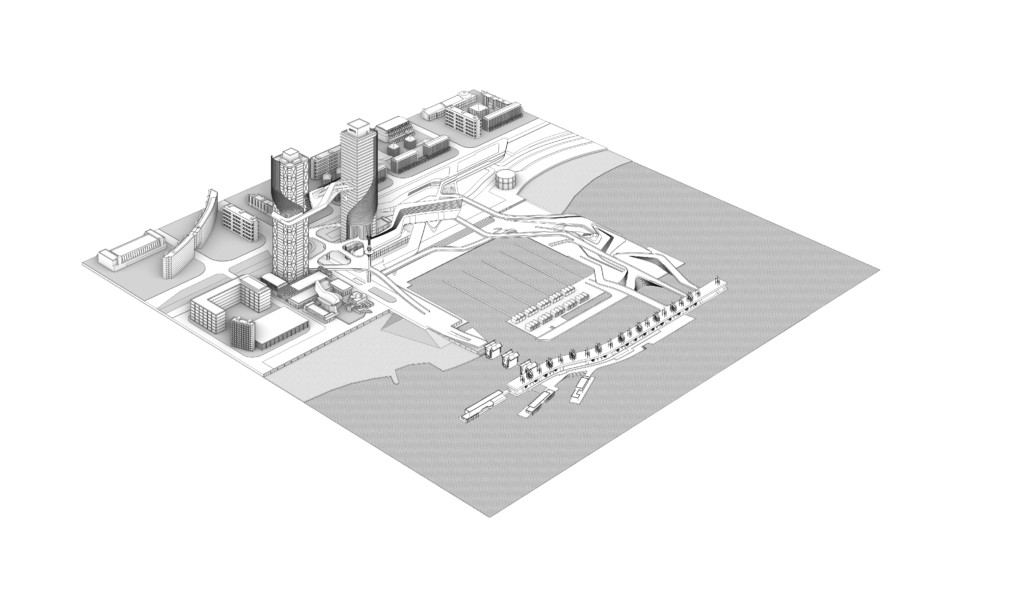
EXPLOSION DIAGRAM
Each section of our intervention aims to promote social collision and didactic opportunities. On the first layer we widens the public space below the skyscraper, allowing the city to flow from side to side without interruption. This first platform would extends centrality, so the horizontal skyscrapers are layered, interconnected and merged with a plaza. Thus interweaving urban functions with continuous circulation. Above this the sky deck acts as a concourse that allow the public realm to be extended upwards. While a skin envelopes the existing towers to optimize their energy performance. Here, we have a link brings the peripheral marina into the new urban core through a water purification station. It is extended into the surrounding programs of the mapfre tower allowing it to become a tool of ecologic promotion, dedicated to sensitize the population. Then we have a series of paths that act as the leisure strip through the site, merging with a salt water pool. This along with the fragments of shorter pedestrian paths aim to promote social collision. At the extension of the marina we have a frame in the air would allow residential areas to wind their way along the port, with occasional insertion of social and commercial programs. This extended marina and residential waterfront serves as another means of densification while integrating tidal energy and providing a solution to sea level rising.
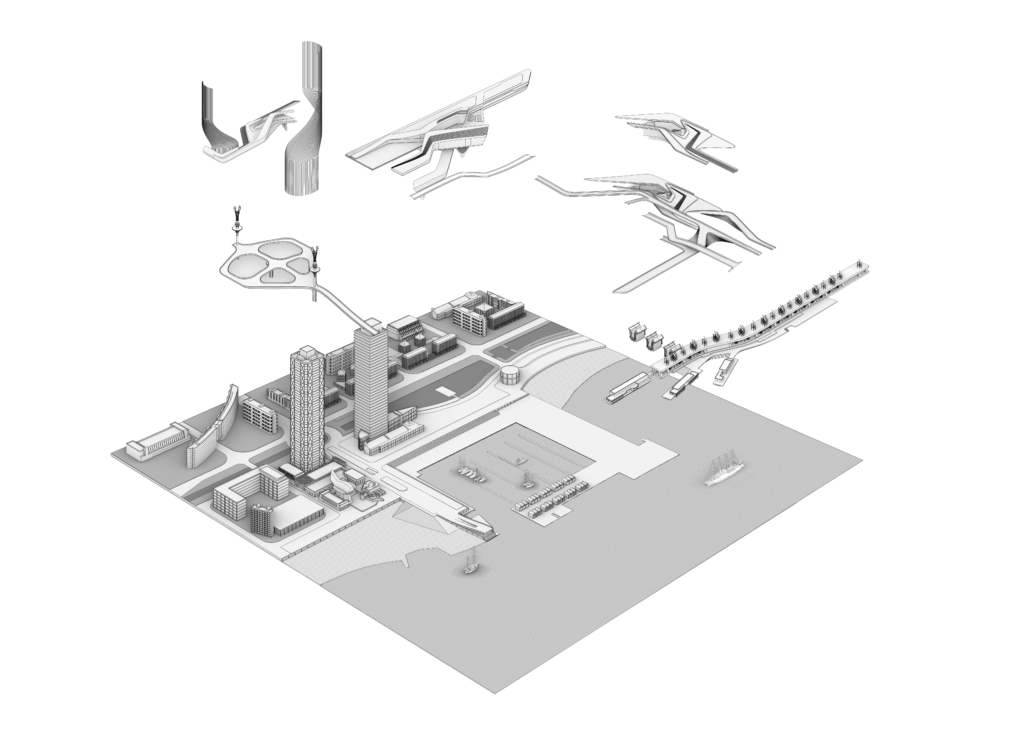
To go into more detail, here we can see the sky deck, a connecting mega structure that links the two towers of the Olympic Port and extends the public realm upwards by creating a more diverse communication experience. Moreover the towers have been optimised with a skin adaptive to sunpath. In the case of the responsive skin adjusts accordingly to the reflection sun angle on the surface. This allows thermal comfort within the building and optimal light exposure throughout the day.
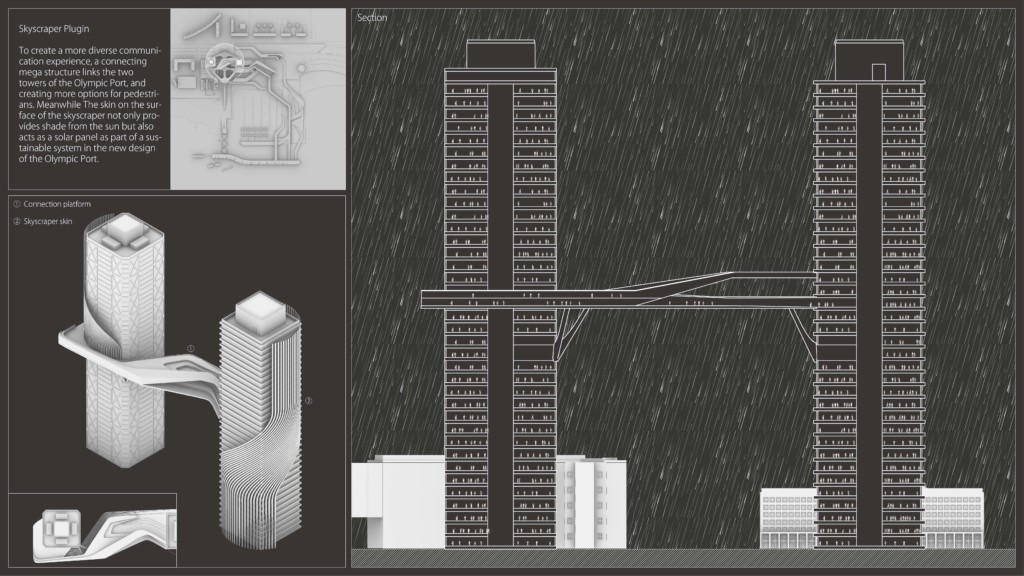
The transportation and circulation system of this project unifies the original fragmented port transportation and provides pedestrians with various short walkable paths. Among these connections are the various energy system integrated, including solar energy and tidal power. In this case the movement of water is activated by the negative pressure produced using solar energy. In addition to providing a much-needed pedestrian link between the city and the waterfront, water circulation will line the pedestrian walk, reconnecting natural drainage and introduce purification system at the corridor between the port and the city.
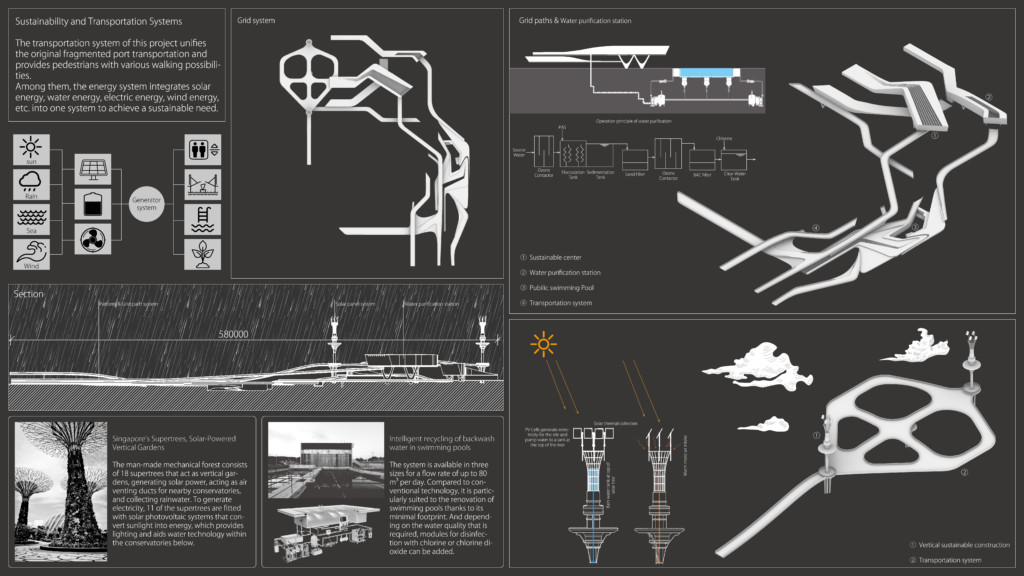
In order to cater to the pedestrian needs of accessing the marina extension while not hindering the daily passing of private boats into the port, this design uses an adaptive collapsible bridge. This would add a flexible event venue to the port, while also serving as a flood barrier- the system consists of rows of mobile gates and aims to isolate the port from seawater should levels increase.
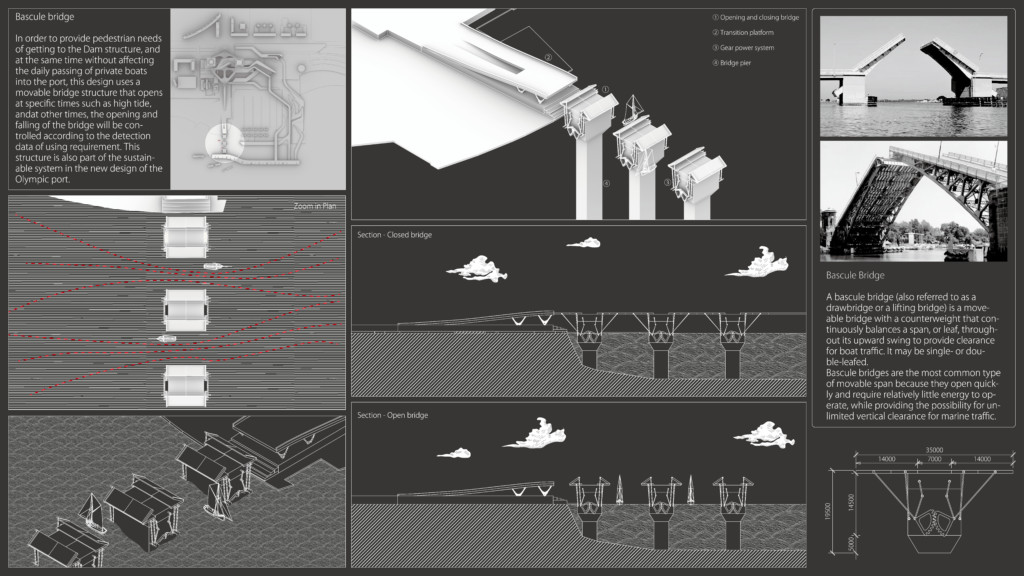
The extended marina hosts not only residential waterfront but also the devices providing renewable energy to the port. Tidal is one of the main renewable energy but usually used in a big scale. In the case of these devices the they generate energy with a minimal water activating a turbine. The elements and energies of the machine are adapted to interact with those of nature.
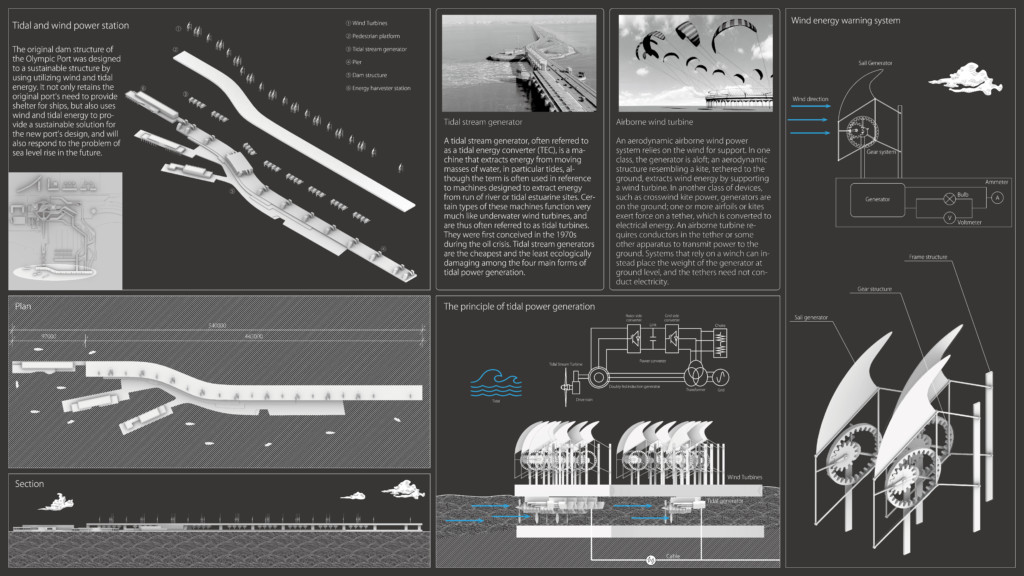
PHYSICAL MODEL
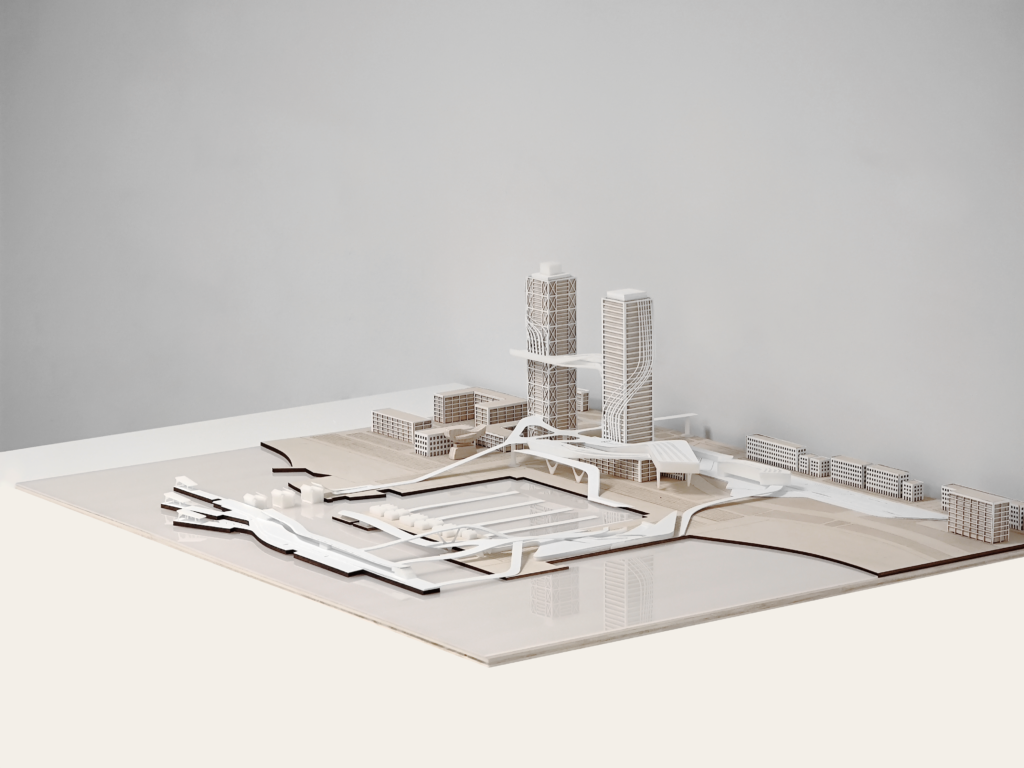
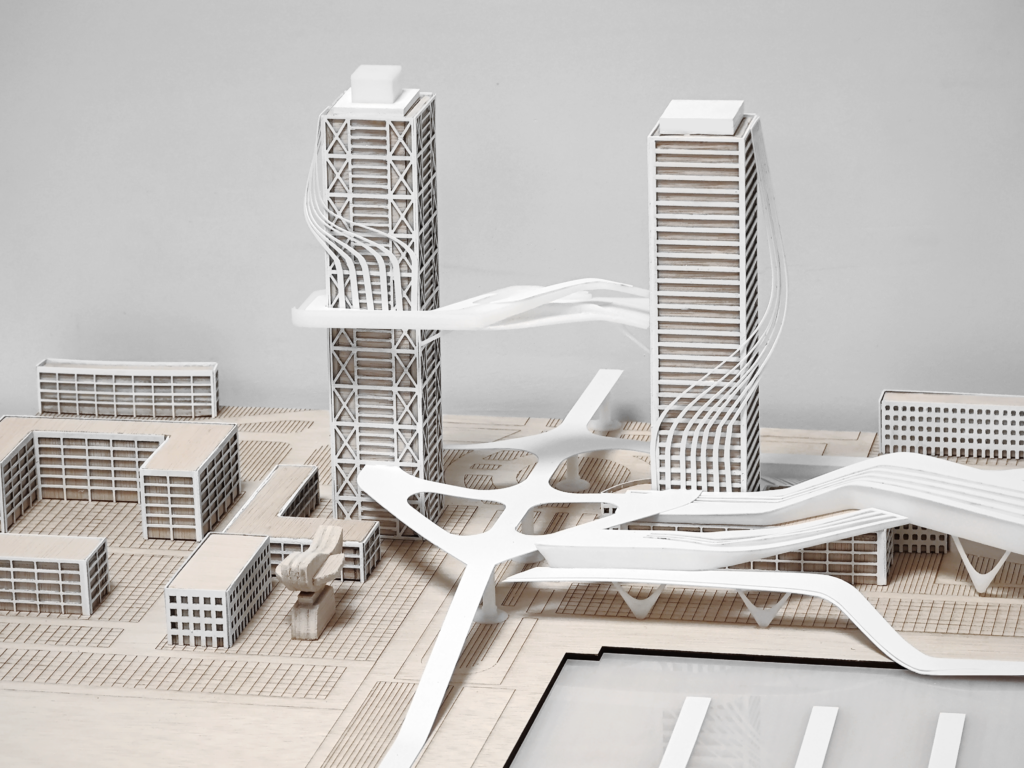
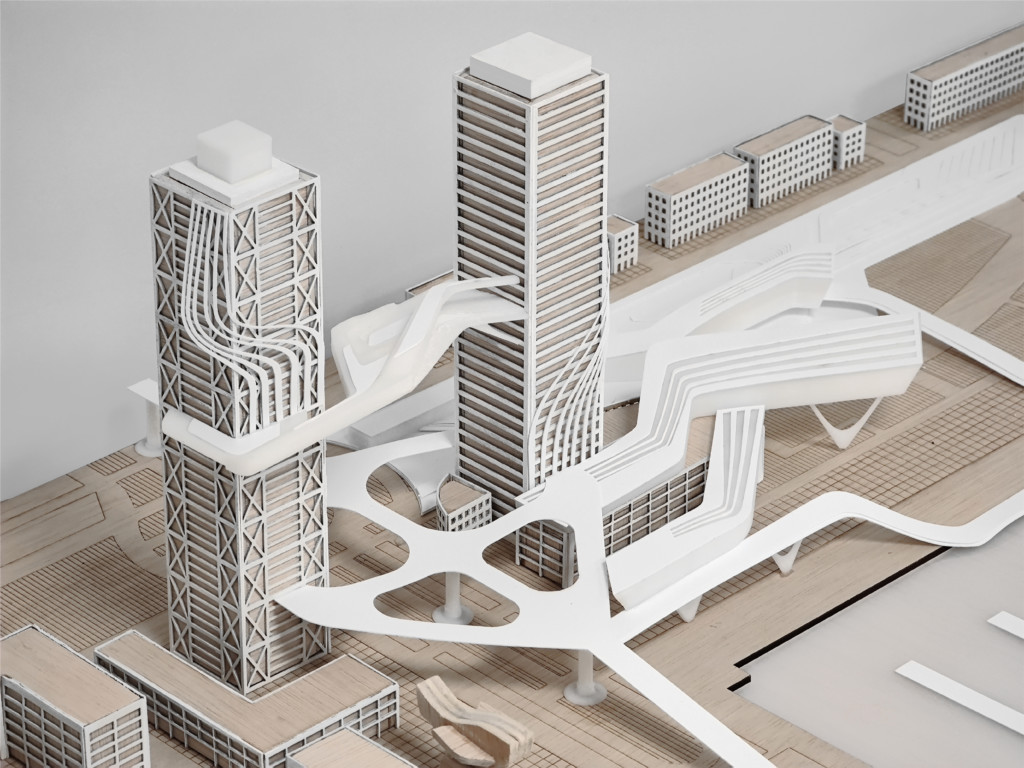
VISUALIZATION
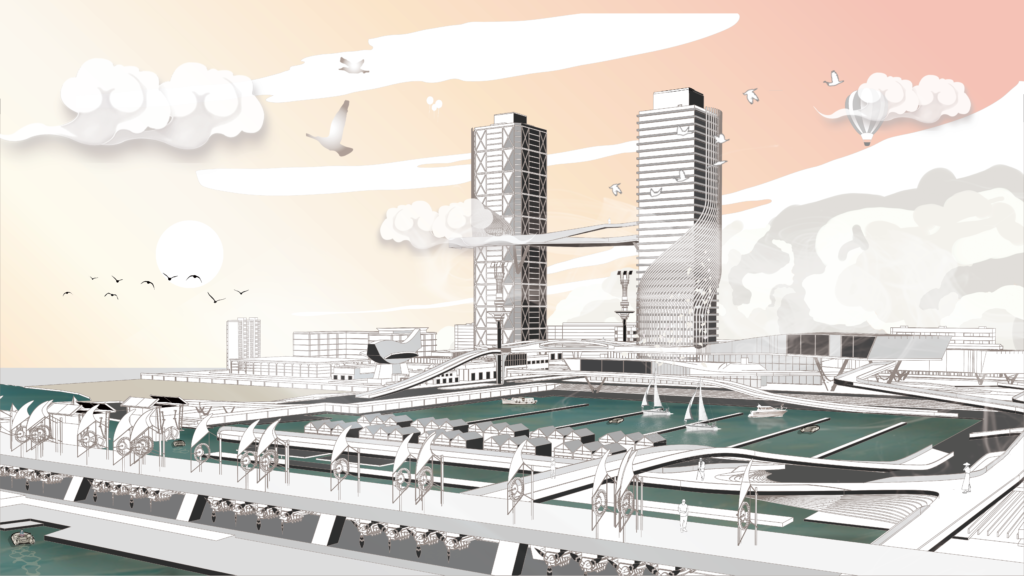

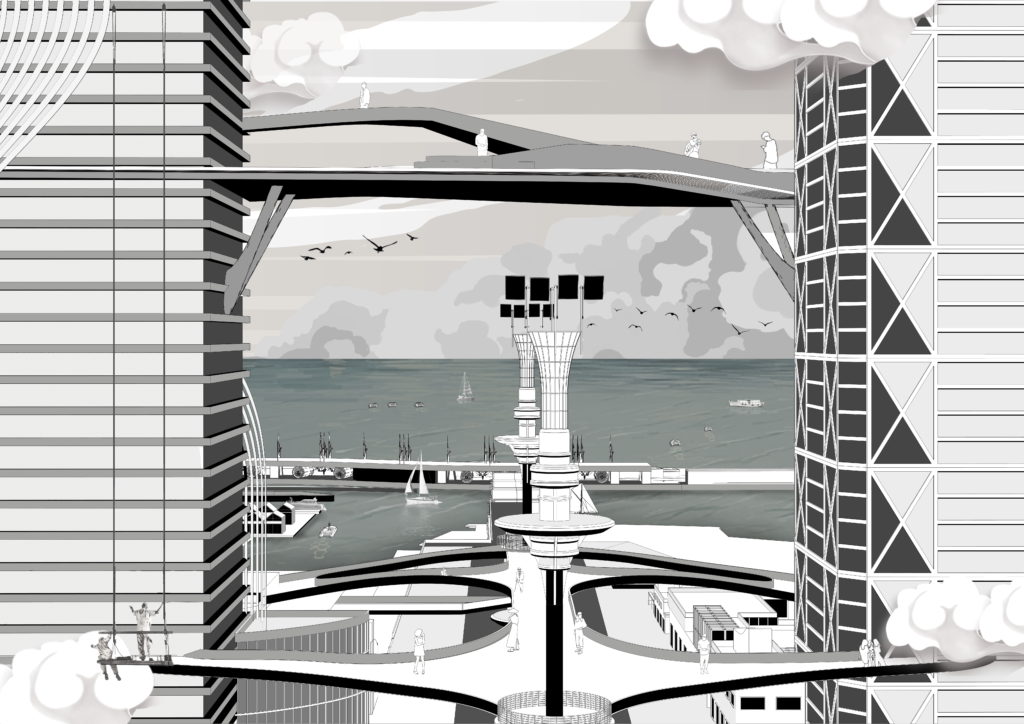

NARRATIVE
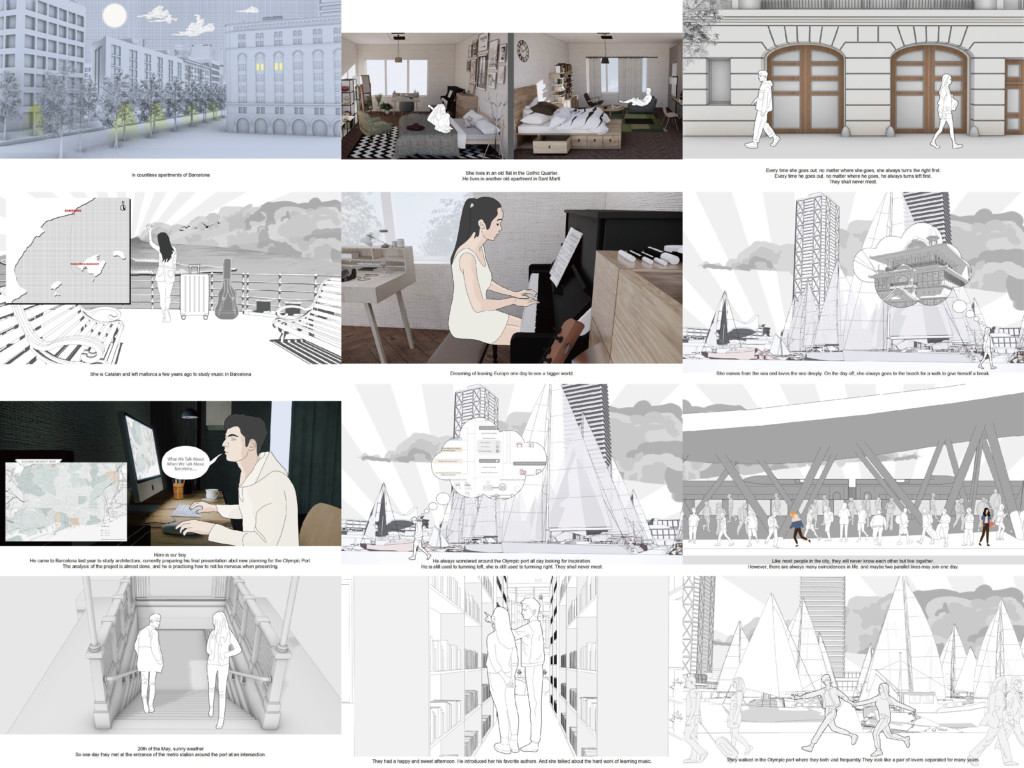
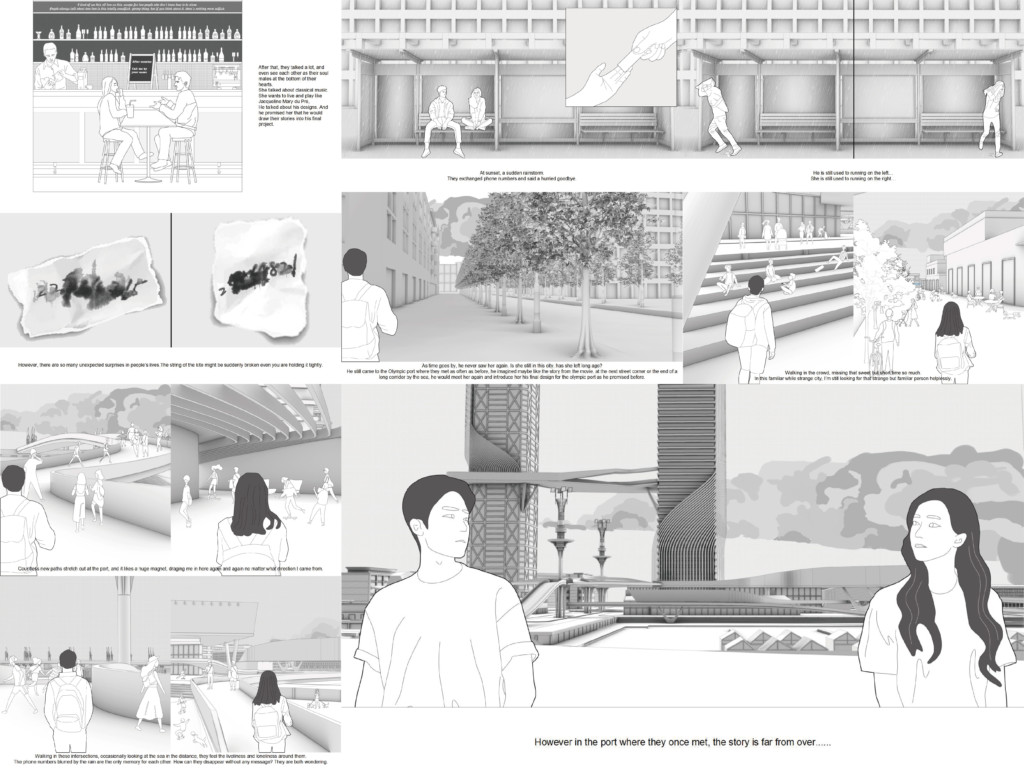
EPHEMERAL PORT is a project of IAAC, the Institute for Advanced Architecture of Catalonia, developed during the Master in Advanced Architecture (MAA01) 2021/22 by students: Solene Biche Cais, Weihao Yin, Changkai Qi; faculty:Willy Muller, Mathilde Marengo; and faculty assistant: Osmin Avalos; and student assistant: Adriana Aguirre Suc